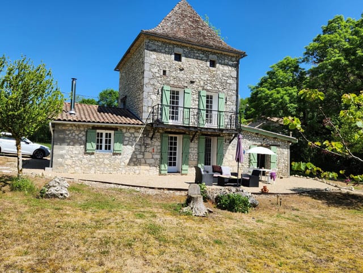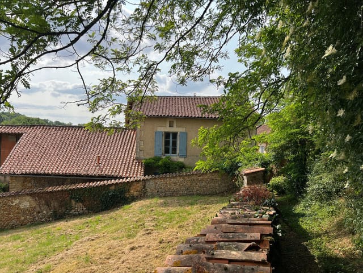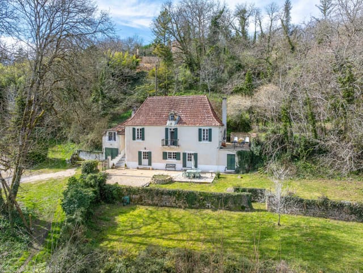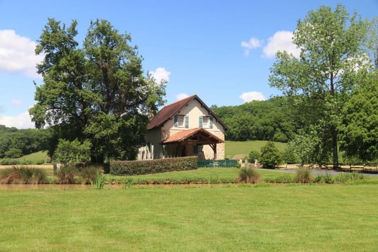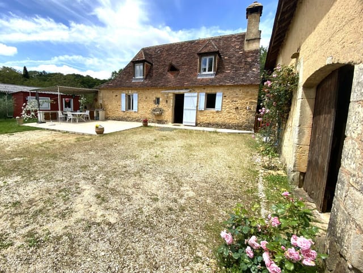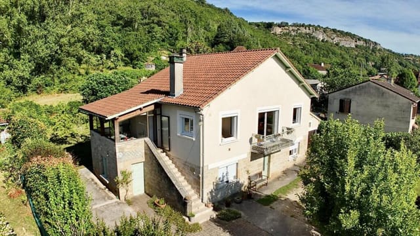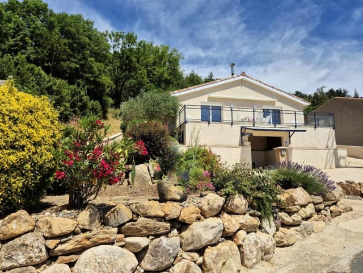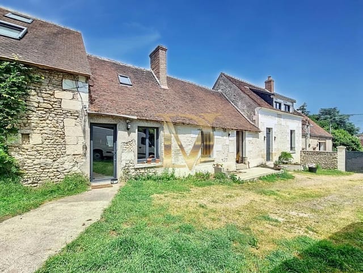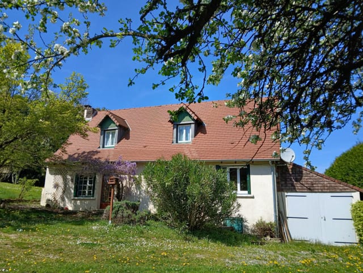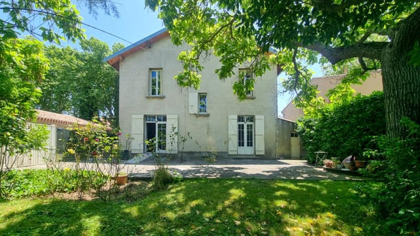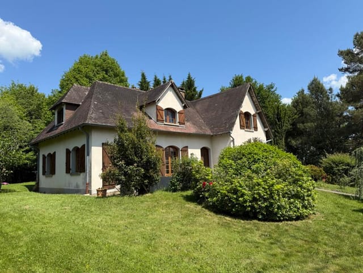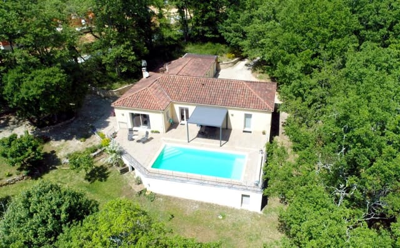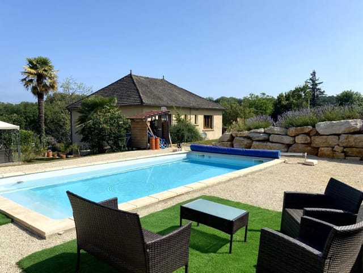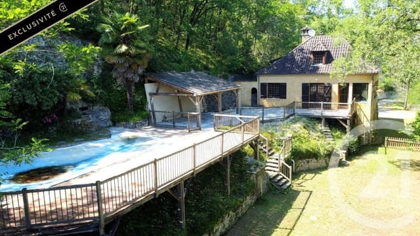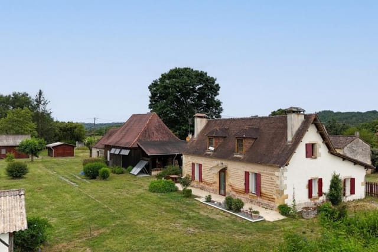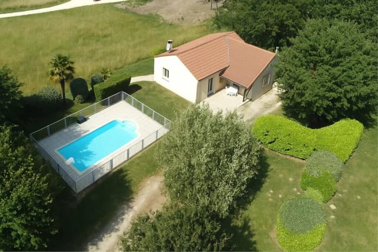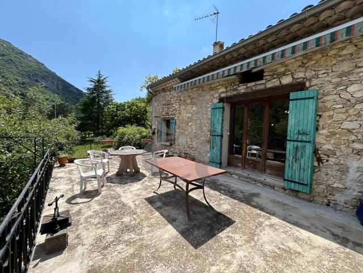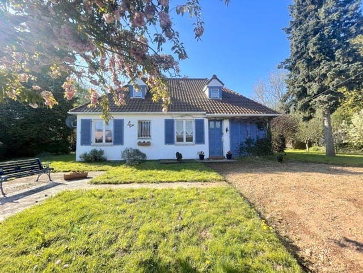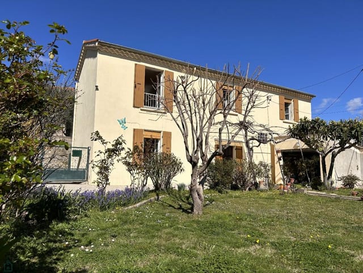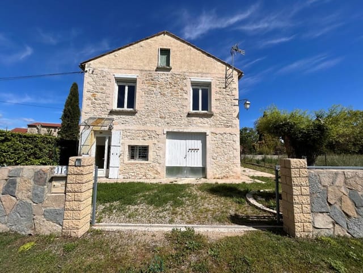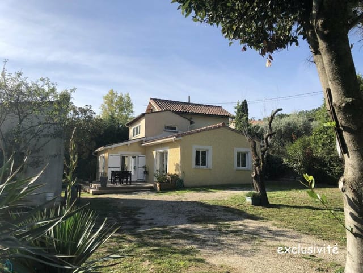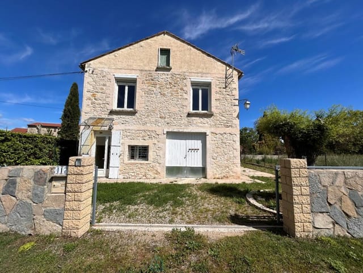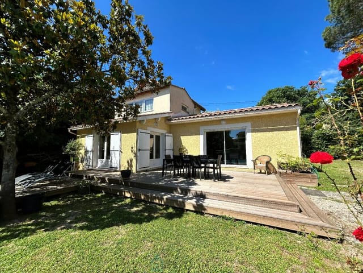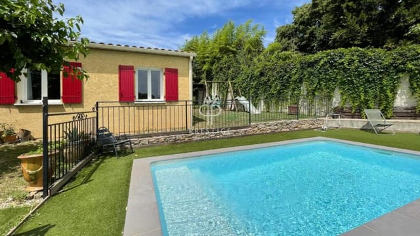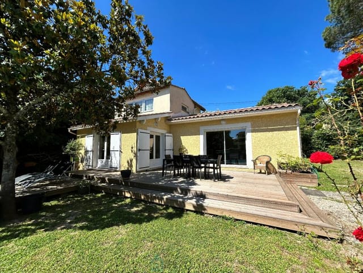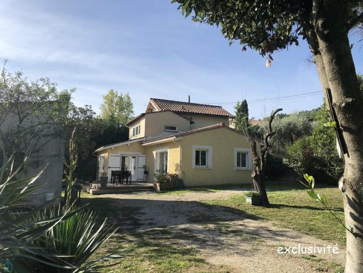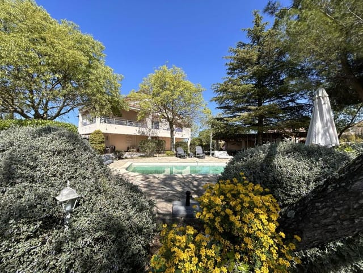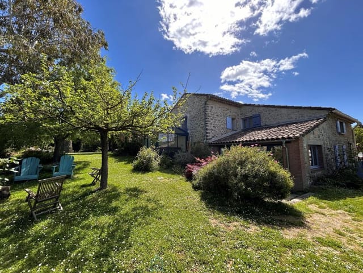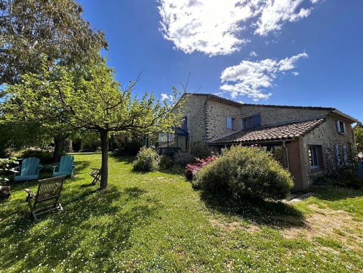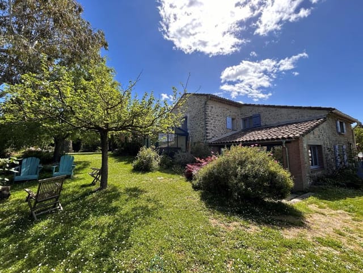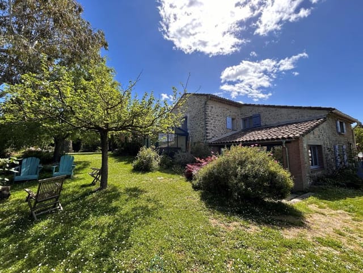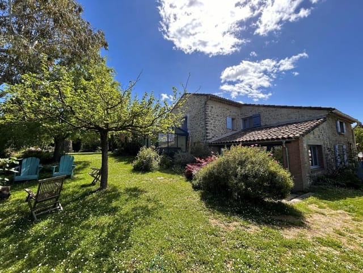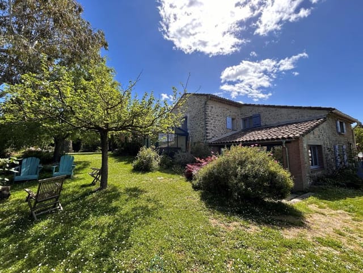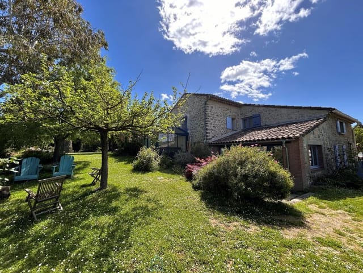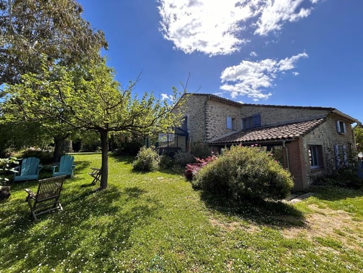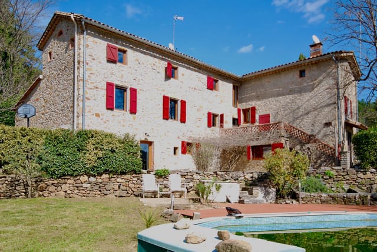Charming 3 bed House with Stunning Views
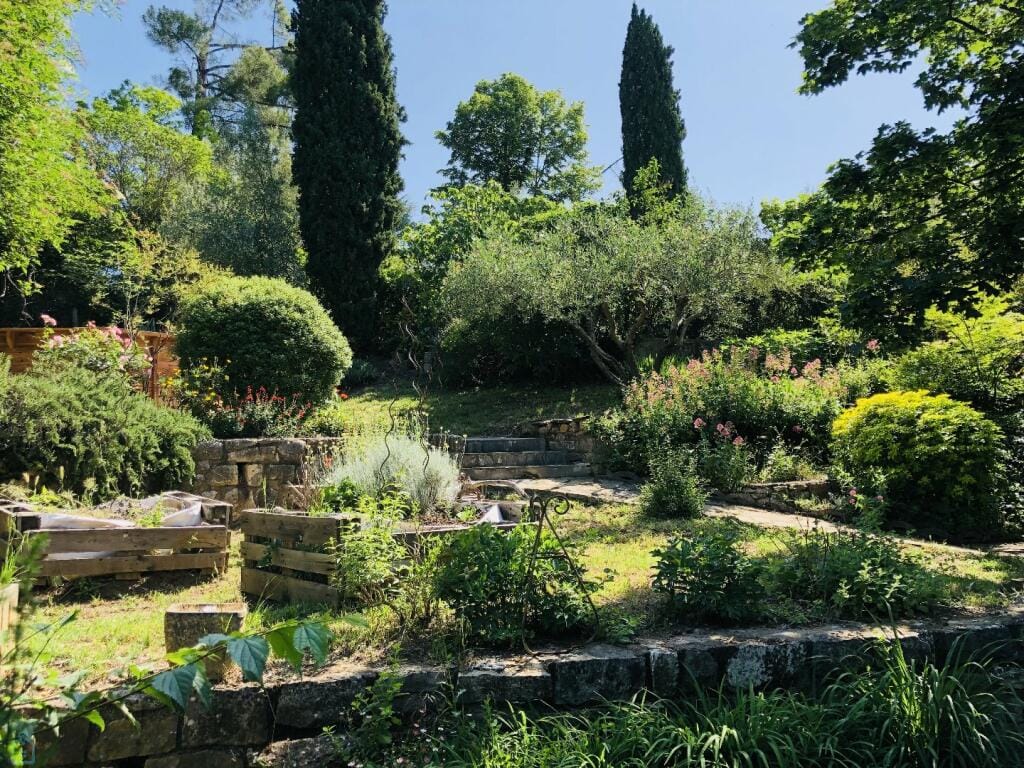
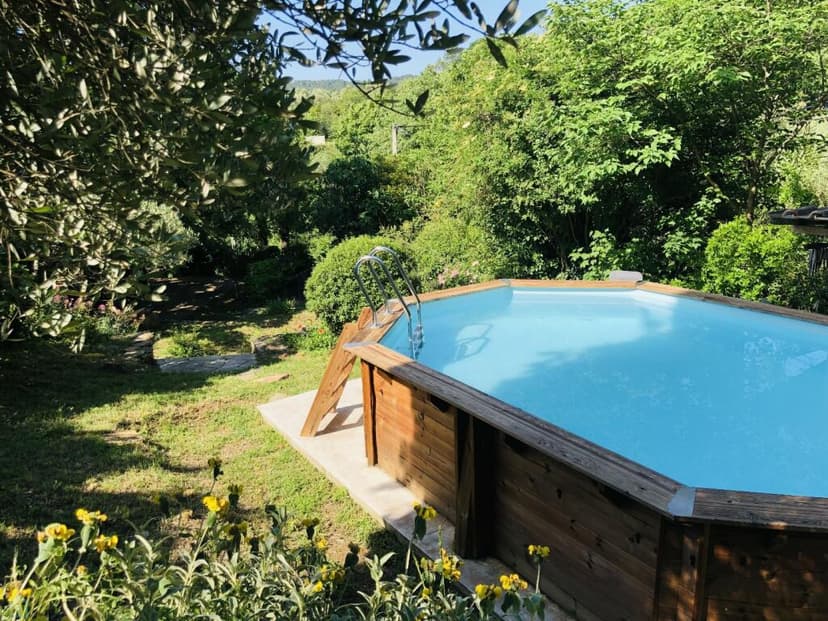
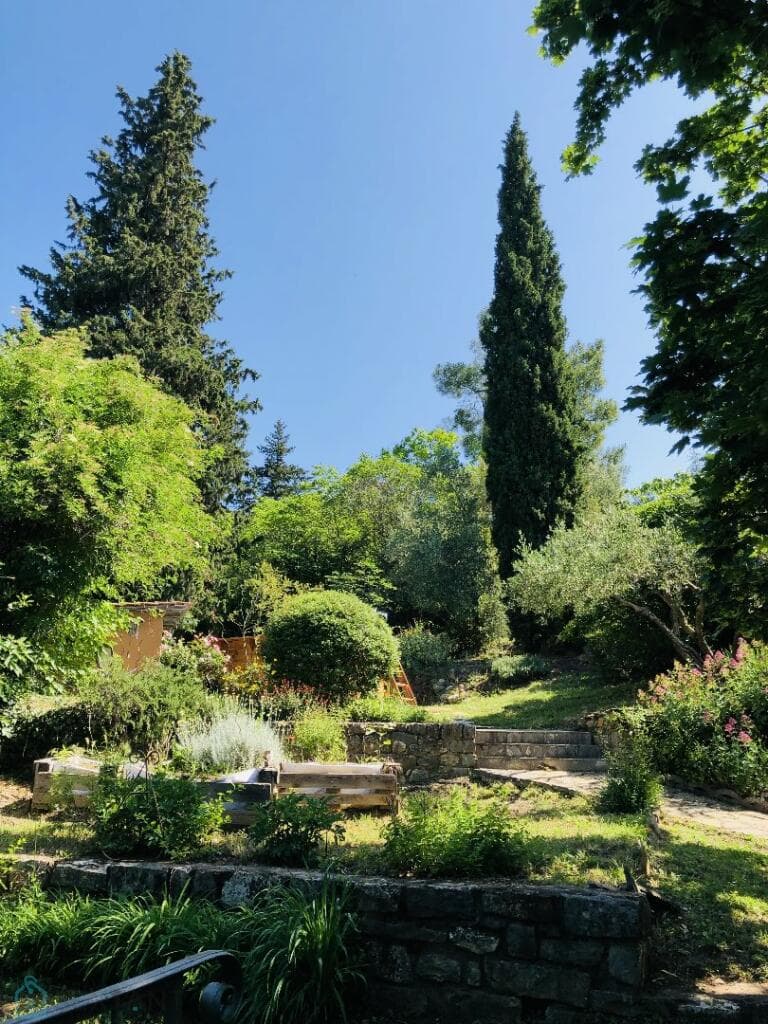
Languedoc-Roussillon, Gard, Alès, France, Alès (France)
3 Bedrooms · 1 Bathrooms · 140m² Floor area
€249,000
House
No parking
3 Bedrooms
1 Bathrooms
140m²
Garden
Pool
Not furnished
Description
Welcome to a charming 3-bedroom house, nestled in the scenic region of Languedoc-Roussillon, Gard, Alès, France. This semi-detached home holds the promise of a peaceful and comfortable lifestyle in a picturesque setting, encased in approximately 140m² of living space spread over two levels.
Enjoy the allure of a south and south-west facing orientation that bathes the home in natural daylight, accentuating the homey atmosphere throughout the day. This beautiful property is situated amidst lush greenery, providing an exceptional environment, unobstructed view of the wooded hills, and the iconic Hermitage.
As you step inside, approximately 65m² of living space awaits. This is split into a recently fitted kitchen, dining room, and living room. The quintessentially French stone walls and wood-burning stove infuse the space with a rustic charm and warmth.
The property boasts three delightful bedrooms, scaled at a comfortable 19m², 13m², and 12m² each. To cater to your everyday needs, there is one well-appointed bathroom with a WC. Equipped with double glazed PVC joinery, the practical elements have been taken care of in this abode.
Engulfed in nature, the house sits on an approximated 669m² outdoors space, featuring a well-maintained garden. A sizeable 100m² terrace is your idyllic setting for alfresco dining or appreciating the Mediterranean maples' shade. Adding a playful element, there is a 6 by 3 meters above-ground swimming pool, perfect for those summer dips.
A detached garage of 17m² takes care of storage or parking needs. This home is ideally connected to main drainage, and the roof was fortified in 2022. Annual estimated co-ownership charges amount to approximately 902.22 euros, and the land tax for 2022 has been calculated at 1,537.00 euros.
As an overseas aspiring home buyer interested in France, it's important to provide a holistic picture of life in Alès, located in the Gard department in southern France. It is a bustling town known for its markets, festivals, and rich cultural heritage. The climate is typical of Southern France, with long, warm summers and mild winters, making it an ideal place to live all year round.
The town itself is surrounded by sublime natural beauty, including lush hills, sunflower fields, and vineyards that the Languedoc-Roussillon region is famous for. Alès is not a tourist hotspot, which means a tranquil lifestyle, exempt from the bustle of major cities yet still brimming with all needed amenities. An hour's drive will take you to Montpellier, while Nîmes and the Mediterranean Sea can be reached in half that time.
The house's features can be summarized in bullet points as follows:
• Size: Approximately 140m² spread over two levels
• Orientation: South/South-West
• Bedrooms: 3 (19m², 13m², 12m²)
• Bathroom: 1 (with WC)
• Outdoor area: Approximately 769m² (garden and terrace)
• Above-ground swimming pool: 6/3 meters
• Detached garage: 17m²
• Double glazed PVC joinery
• Roof repaired in 2022
• Connected to main drainage
The property condition reflects its status as a well-maintained home. You're invited to add your touch to this inviting space, whether with the furniture, decor elements or possibly updating certain features to align with modern comforts.
With a flourishing local environment, unique property features, good condition and strategic location, this property encapsulates the essence of French living. The value on offer at the asking price of 249,000 euros, makes it an appealing and prudent investment for anyone seeking to enjoy and experience life in Southern France.
Details
- Amount of bedrooms
- 3
- Size
- 140m²
- Price per m²
- €1,779
- Garden size
- 669m²
- Has Garden
- Yes
- Has Parking
- No
- Has Basement
- No
- Condition
- good
- Amount of Bathrooms
- 1
- Has swimming pool
- Yes
- Property type
- House
- Energy label
Unknown
Images



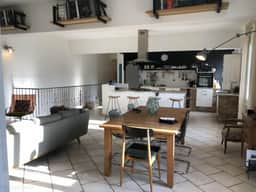
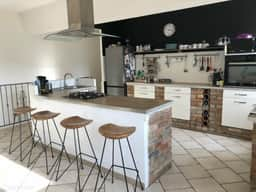
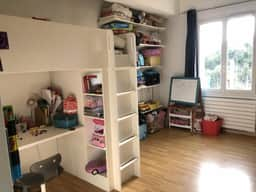
Sign up to access location details
