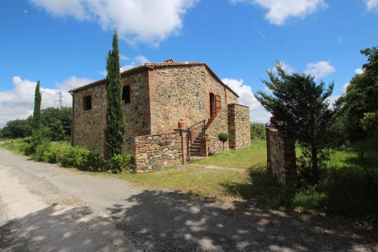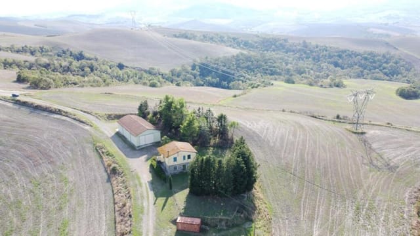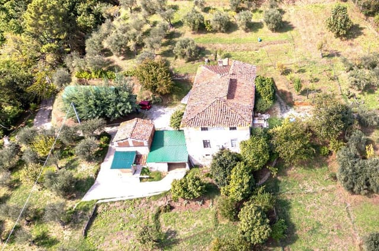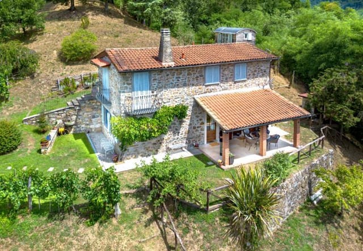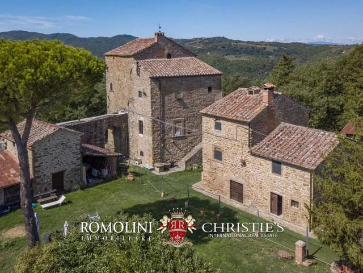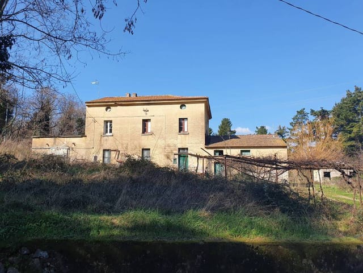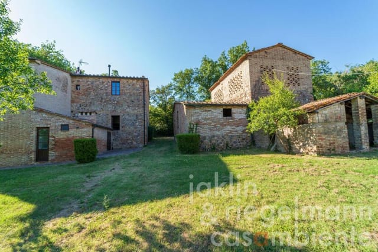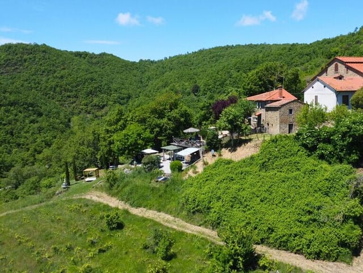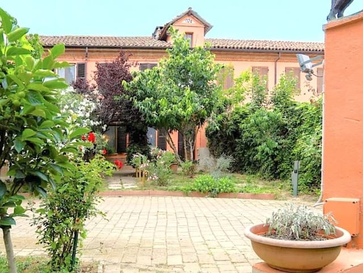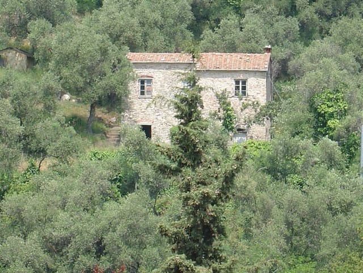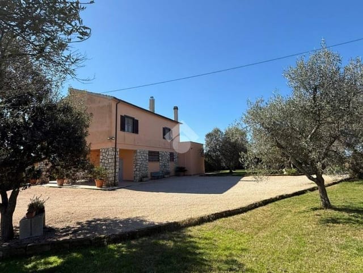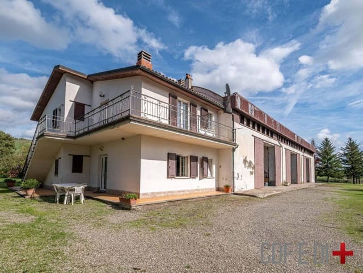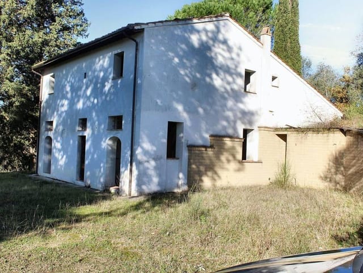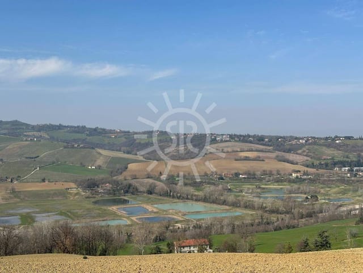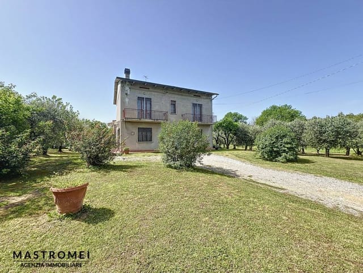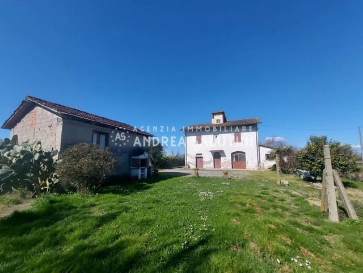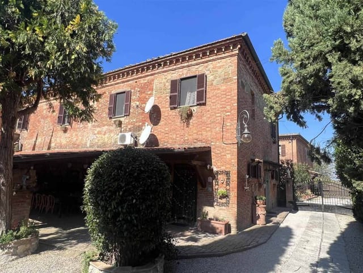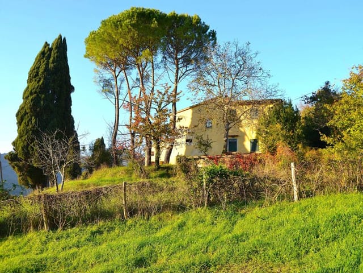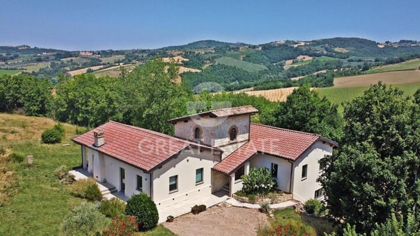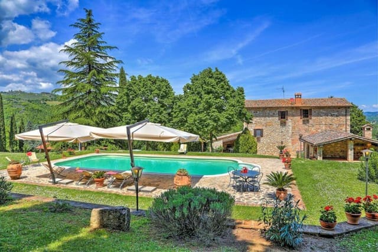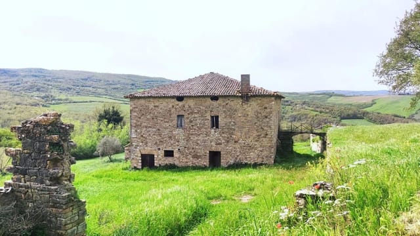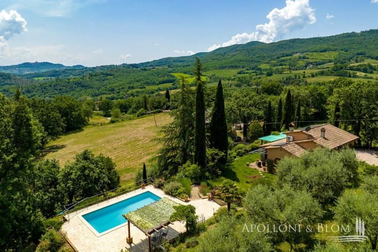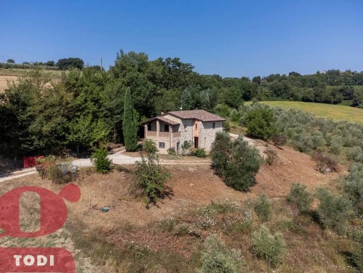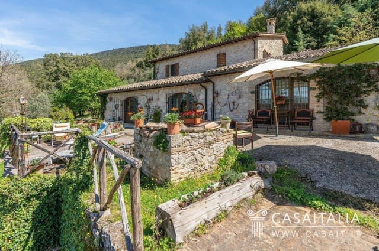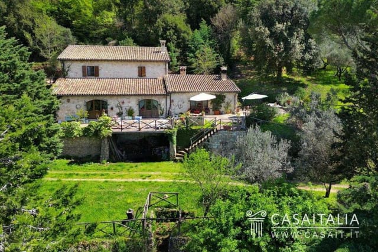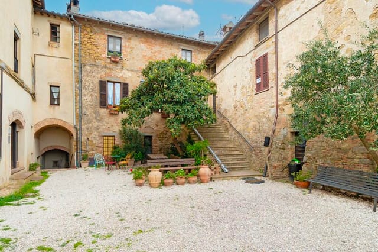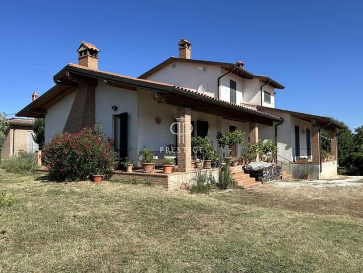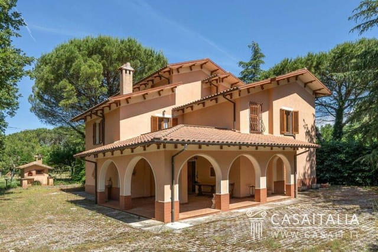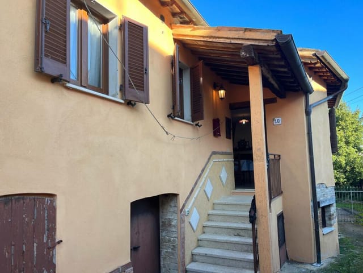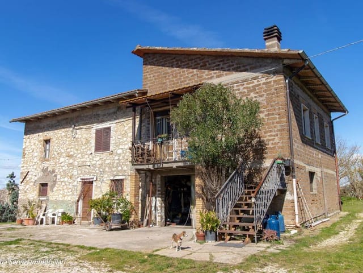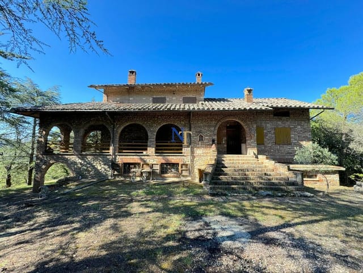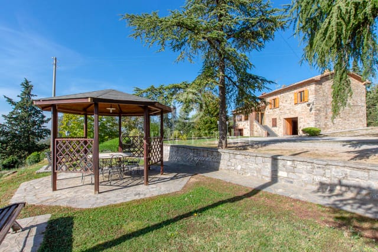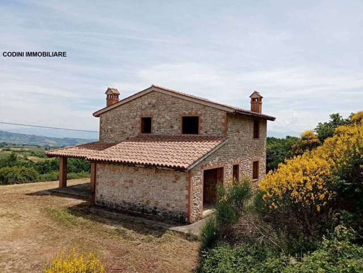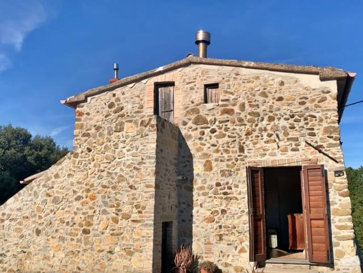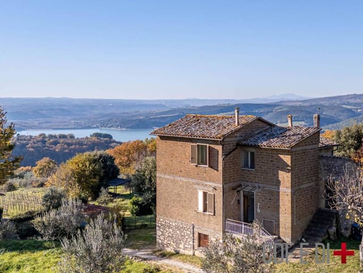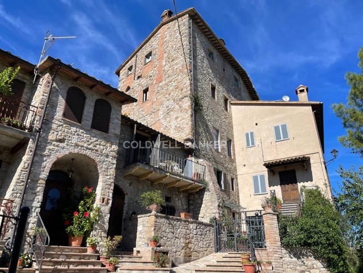Spacious 4-Bedroom Umbrian Farmhouse with Expansive Views, Private Garden & Rooftop Terrace Near Collevalenza
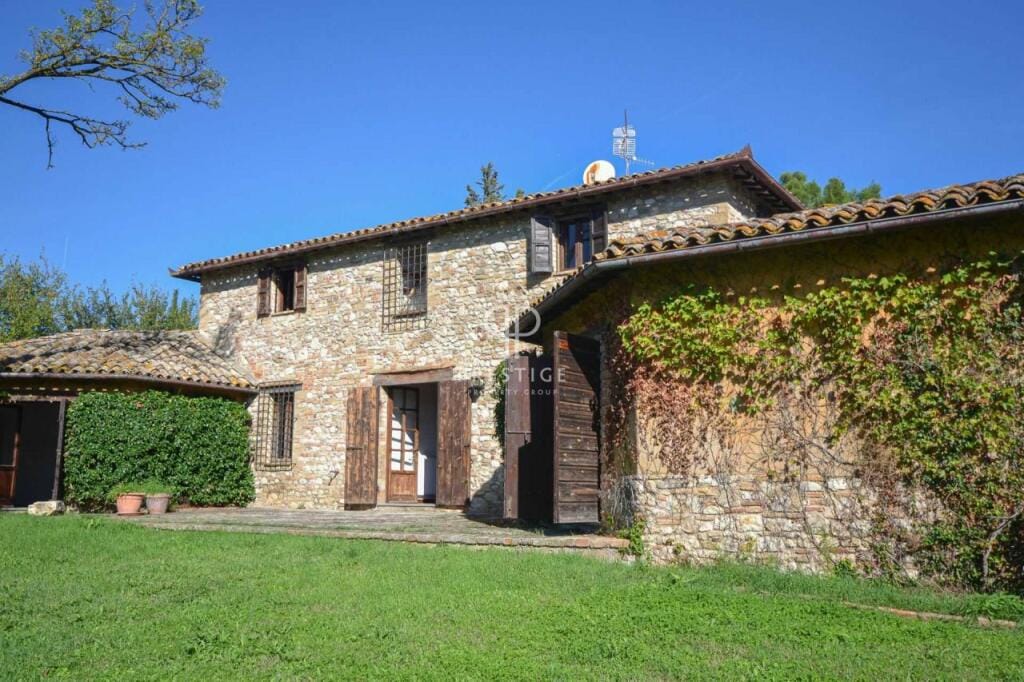
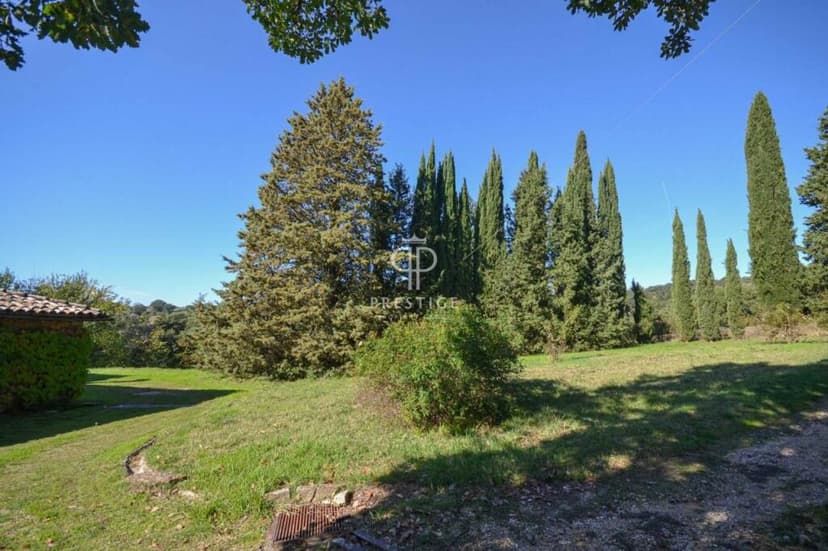
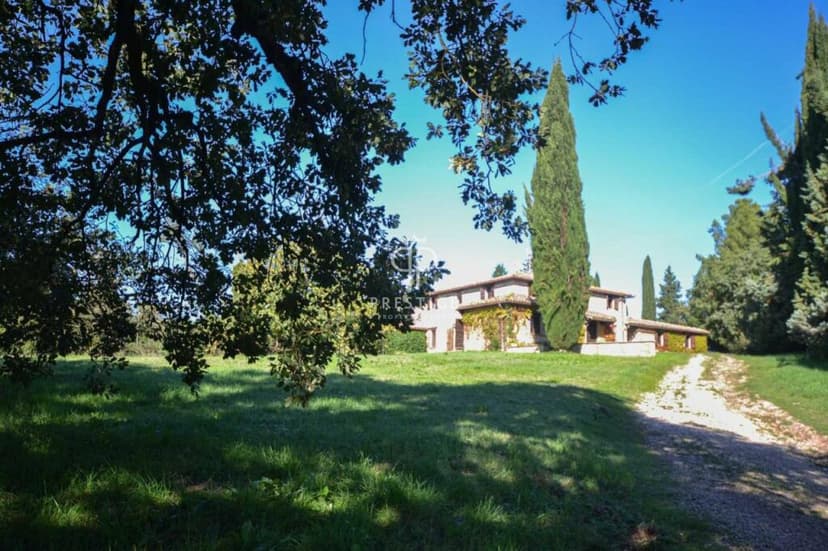
Umbria, Perugia, Todi, Italy, Todi (Italy)
4 Bedrooms · 4 Bathrooms · 500m² Floor area
€320,000
Farmhouse
No parking
4 Bedrooms
4 Bathrooms
500m²
Garden
Pool
Not furnished
Description
Picture yourself living in a beautiful and authentic Italian farmhouse nestled in the stunning hills of Umbria, near the charming city of Todi. This wonderful property, a true hidden gem, offers a unique opportunity to experience the delightful lifestyle of rural Italy while still being close to modern conveniences. I'm a bussy real estate agent with lots of clients, yet this farmhouse is so special that I had to share it with you personally. Now, let me paint you a picture of what awaits you in this picturesque setting.
Located in the heart of Umbria, Todi is one of Italy's most enchanting and historic towns. This region, known for its breathtaking landscapes, offers endless opportunities for exploration and adventure. From countryside walks to visiting ancient towns like Perugia, living here feels like stepping into the vibrant pages of Italian history. The climate is generally mild, with warm summers and cool winters, ideal for enjoying different activities year-round.
This farmhouse is particularly attractive for those looking to immerse themselves in the tranquil rhythm of rural life. Spread over two levels and encompassing approximately 500 square meters, this home is more than just a place to live; it's an experience to be savored. The panoramic views from the rooftop terrace are simply beyond words, perfect for sipping a glass of local wine while watching the sunset paint the sky.
Upon entering the farmhouse, you're greeted by a spacious kitchen that simply begs to be filled with the aromas of Italian cuisine. The double living room, complete with a fireplace, is the heart of the home, where you can gather with family and friends. French doors open to charming porches leading directly to a beautifully maintained garden dotted with century-old oaks.
Downstairs, you'll also find additional amenities such as a pantry, laundry room, storage room, boiler room, and two of the farmhouse's four bathrooms. Move upstairs to discover the four comfortable bedrooms, offering ample space for family or guests. The upstairs also features two more bathrooms and that stunning rooftop terrace, a highlight of the property.
This farmhouse is not just about living space; it comes with a large annex currently used as a warehouse. This structure, approximately 200 square meters in size, offers plenty of potential for customization, whether you envision it as a guesthouse, hobby space, or a small studio. The land surrounding the farmhouse spans about 1.5 hectares, providing ample space for gardening or even starting your own vineyards!
Here's a quick look at some of the property's key features:
- Authentic farmhouse charm
- Four spacious bedrooms
- Four well-equipped bathrooms
- Large, cozy double living room with fireplace
- Beautiful porches with French doors to the garden
- Panoramic rooftop terrace
- Expansive kitchen perfect for family gatherings
- Additional annex for potential customization
- Large private garden with century-old oaks
- Stunning countryside views
- Independent LPG heating system
- Water source from a private well
While the farmhouse is in good condition, it undoubtedly offers a canvas for your personal touch and creativity. Some internal work may be needed, but this presents a wonderful opportunity to renovate and make this home truly yours, blending old-world charm with modern comforts.
Living here means embracing the tranquility of farm life, where days are spent enjoying the great outdoors and nights bring a peaceful quiet under bright, star-filled skies. It's perfect for family living or if you're seeking a getaway retreat. The local community is warm and welcoming, with friendly neighbors who cherish the simplicity and beauty of the countryside.
Those moving to the area will find plenty to do. From exploring the charming town of Todi, filled with quaint restaurants and shops, to venturing further afield in the Umbrian countryside, every day brings a new adventure. This region is also famous for its traditional festivals and events, giving you the chance to dive deep into Italian culture.
In summary, this farmhouse offers a rare chance to live the Italian dream in one of the most beautiful regions of the country. With its stunning views, spacious living areas, and vast potential, it's more than just a house—it's a lifestyle waiting to be embraced. Whether you're an overseas buyer looking for a unique property or an expat seeking a taste of home in a foreign land, this farmhouse in the heart of Umbria could be the perfect match for you.
Details
- Amount of bedrooms
- 4
- Size
- 500m²
- Price per m²
- €640
- Garden size
- 15000m²
- Has Garden
- Yes
- Has Parking
- No
- Has Basement
- No
- Condition
- good
- Amount of Bathrooms
- 4
- Has swimming pool
- Yes
- Property type
- Farmhouse
- Energy label
Unknown
Images



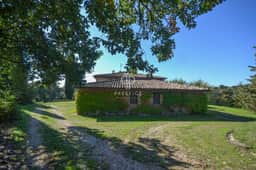
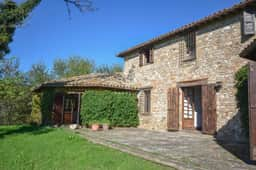
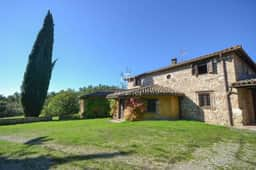
Sign up to access location details
