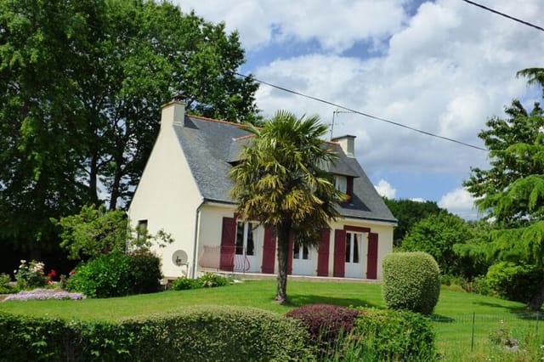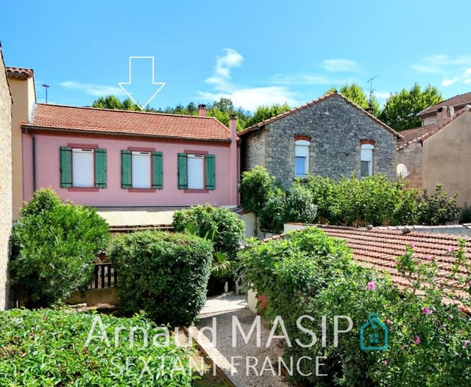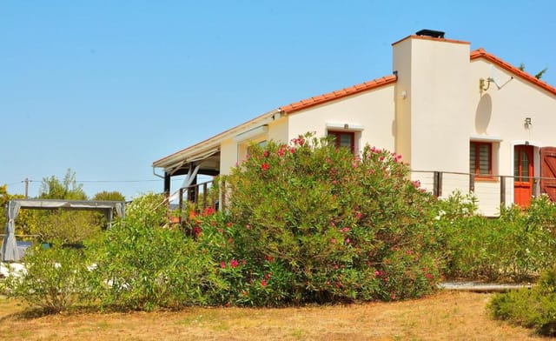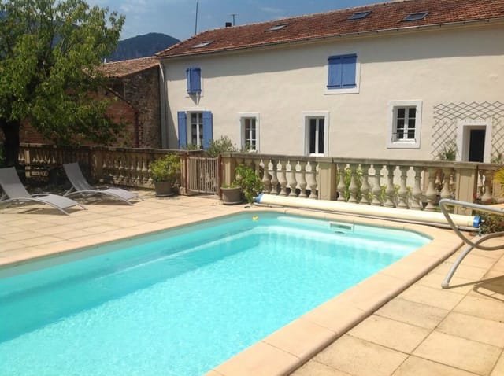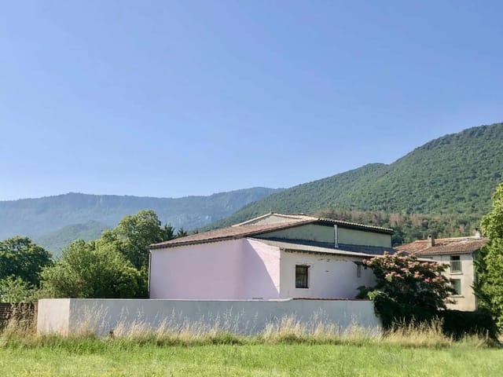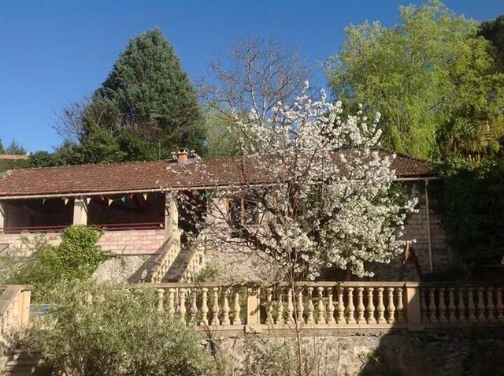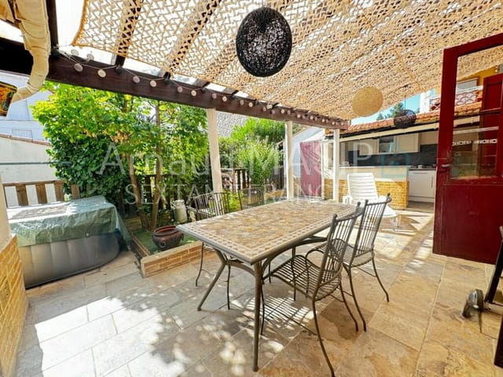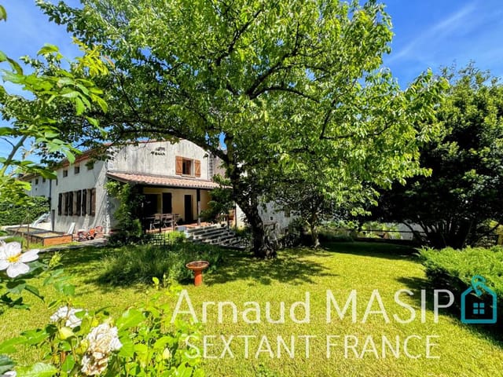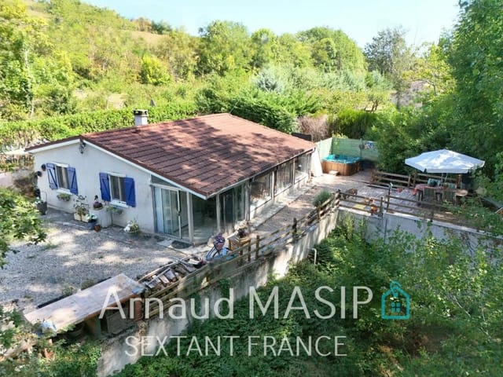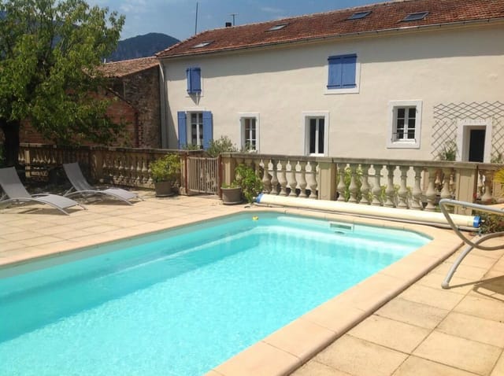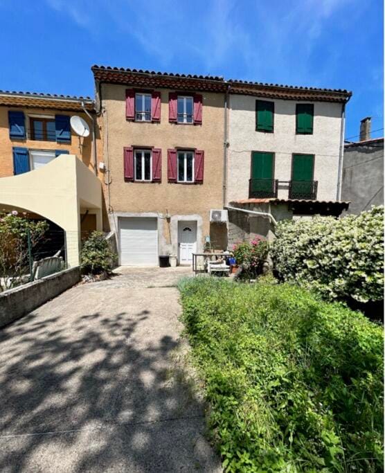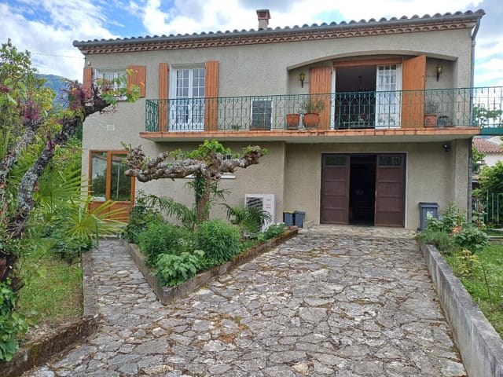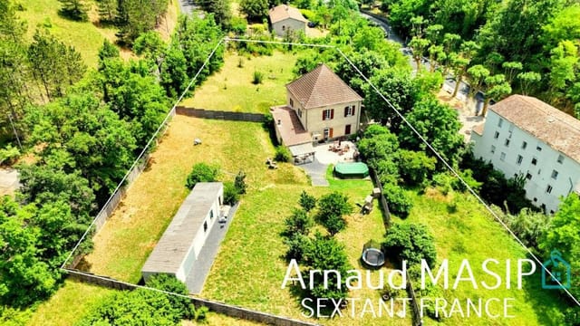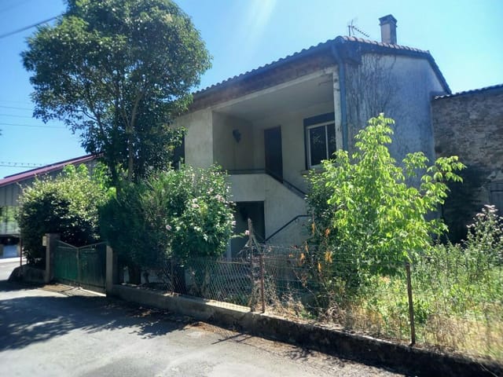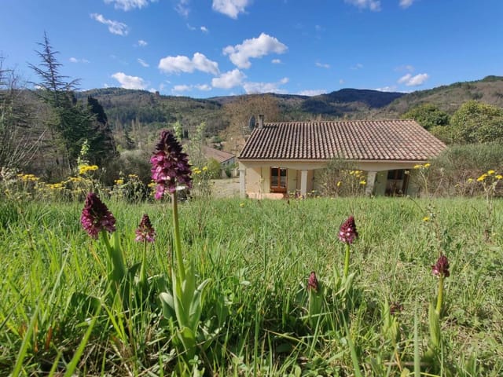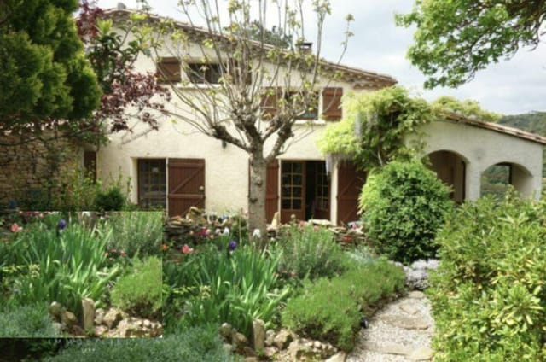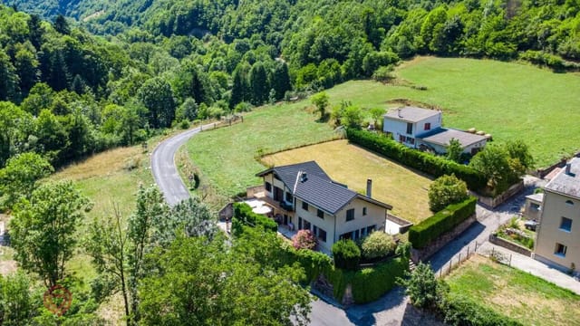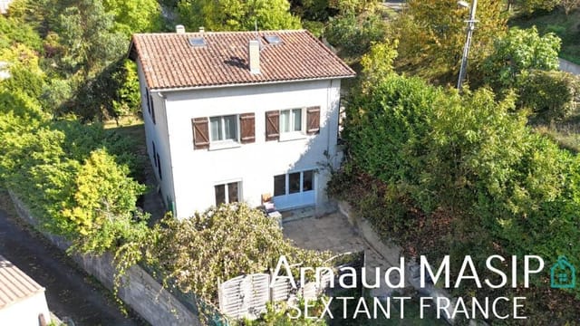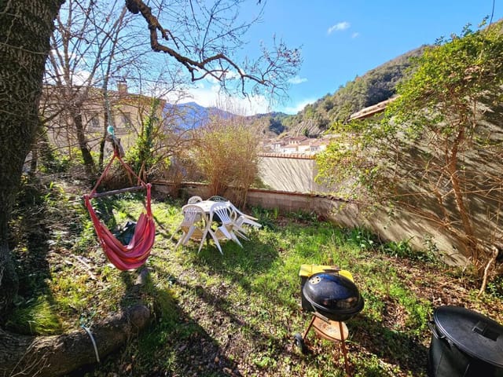Spacious 4-Bedroom Semi-Detached Home with Mountain Views & Lush Garden in Quillan, France!
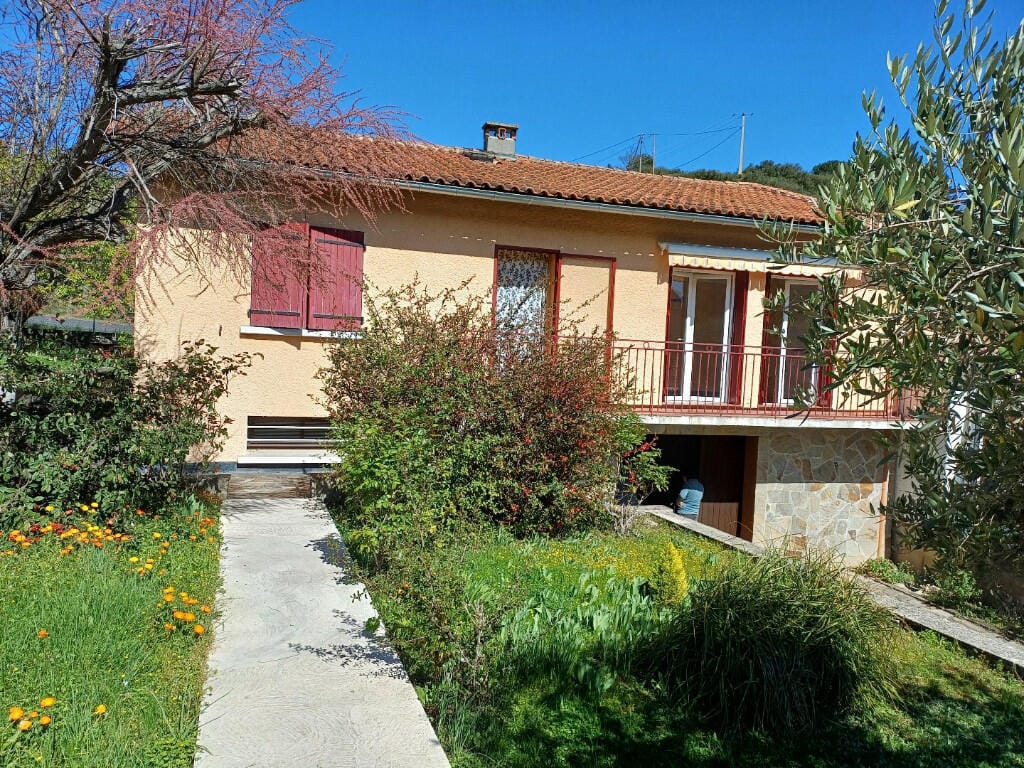
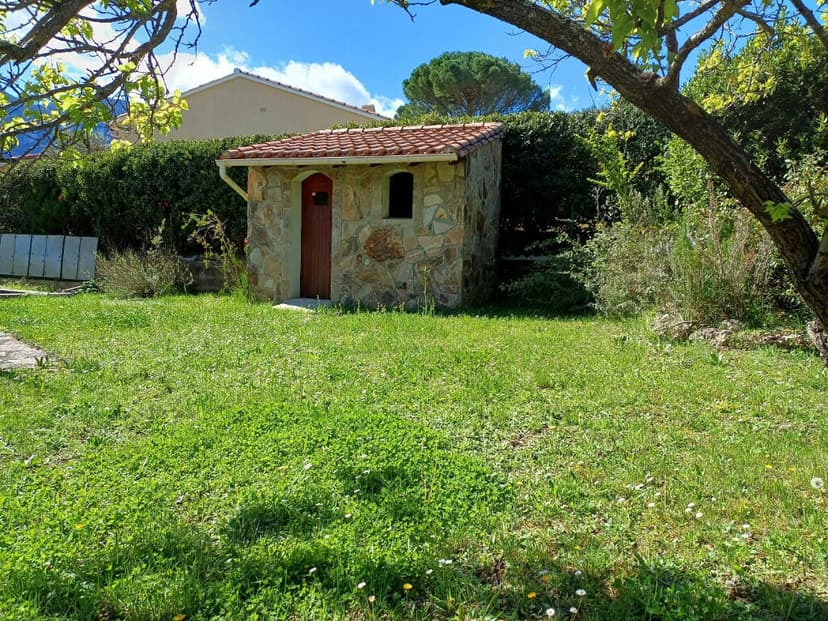
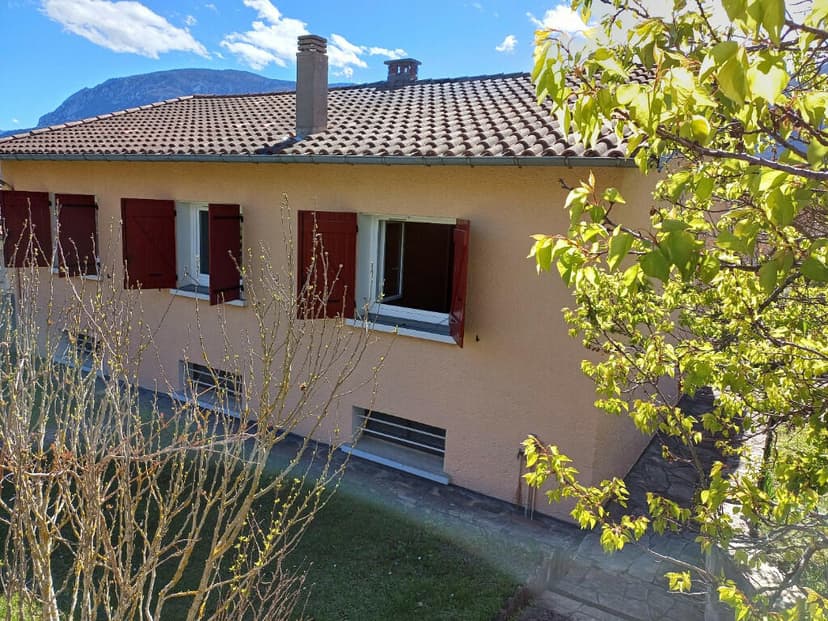
Quillan, Aude, Languedoc-Roussillon, France, Quillan (France)
4 Bedrooms · 2 Bathrooms · 100m² Floor area
€189,000
House
No parking
4 Bedrooms
2 Bathrooms
100m²
Garden
No pool
Not furnished
Description
Nestled in the picturesque town of Quillan, in the heart of the Aude region in Languedoc-Roussillon, France, this charming semi-detached house offers an ideal opportunity for those looking to immerse themselves in the enchanting lifestyle of southern France. A haven for both the outdoor enthusiast and those seeking the tranquillity of a small town, Quillan boasts a rich history and stunning natural beauty at every turn.
As a bustling real estate agent with clients from around the world, let me take a moment to guide you through this property, a 4-bedroom semi-detached villa in good condition. But, more importantly, let me paint a picture of what living here might be like for you and your family.
Quillan is a charming and vibrant village strategically located amid the rugged majestic Pyrenees. The area is famously known for its blissful quietude, stunning landscapes and pleasant weather. The climate in Quillan is typically Mediterranean, offering warm summers and mild winters, perfect for enjoying those precious moments outdoors whether in your private garden or exploring the local wonders.
This home is perfect for families seeking a peaceful retreat while still having the ease of access to all necessary amenities and outdoor activities. Speaking of the property itself, it offers plenty of room for the average family. With four bedrooms spread across its 100 square meters, it provides a cozy yet comfortable feel. The villa sits on a generous 571 square meters of land, including a well-kept garden adorned with fruit trees—a perfect place for children to play or for hosting friends and family for a relaxing afternoon.
Here's what this beautiful house has to offer:
- 4 Bedrooms
- 2 Bathrooms
- Spacious Living Room with Fireplace
- Fitted Kitchen
- Garage (56.85m²)
- Storeroom (16.91m²)
- Attic for extra storage
- PVC Windows and Electric Heating
- Garden with Fruit Trees
- Beautiful views of the surrounding mountains
Intriguingly, the ground floor presents a unique opportunity—imagine a personal project or hobby space thanks to its garage, bedroom, shower room, wc, and spacious storeroom. With a slight touch of ingenuity, this space could be transformed to suit any need.
Moving upstairs, the first floor brings you to a fitted kitchen where the aroma of a French breakfast can fill the house every morning. The adjoining living room, with its inviting fireplace, becomes an ideal space for cozy family gatherings, particularly during the cooler months.
The property offers the comfort and simplicity of electric heating and PVC windows, adding to the practical charm of this delightful home. And don’t worry about the roof—it’s in good condition, ensuring you won’t have to plan for major repairs.
Quillan is a town that embodies the very essence of the relaxed southern French experience. The blend of its historical allure and vibrant energy equips residents with a sense of belonging while offering ample opportunities to wander through the scenic local markets and delightful cafés or embrace the adventure with nearby hikes, river sports, and bike trails.
In close proximity, the larger cities like Carcassonne offer a slice of bustling city life, with an abundance of cultural and historical sites, shopping, and dining options.
Life in Quillan provides a harmonious mix of community spirit and privacy. For expatriates and overseas buyers, the area is a rich tapestry of cultural diversity, friendly locals, and an expat network that makes integration swift and enjoyable.
With a price point of 189,000 euros, this home represents superb value for money in such a coveted location. The beautiful surroundings, local amenities, and peaceful lifestyle on offer make it an appealing option for anyone seeking a permanent relocation or a delightful holiday home for family and friends to enjoy. And, with an annual property tax of just 1400 Euros, affordability is maintained without compromise.
Picture yourself unwinding in this charming abode, making the most of everything Quillan has to offer, and consider taking the step to imbue your life with a touch of French elegance. Don't let the bustle of everyday life keep you from embracing this chance to create your own oasis in southern France.
Details
- Amount of bedrooms
- 4
- Size
- 100m²
- Price per m²
- €1,890
- Garden size
- 571m²
- Has Garden
- Yes
- Has Parking
- No
- Has Basement
- No
- Condition
- good
- Amount of Bathrooms
- 2
- Has swimming pool
- No
- Property type
- House
- Energy label
Unknown
Images



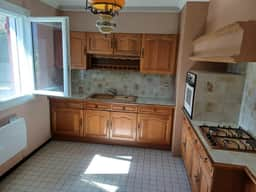
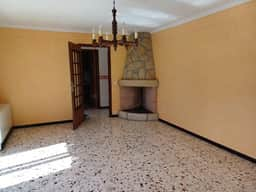
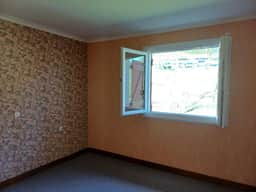
Sign up to access location details

















