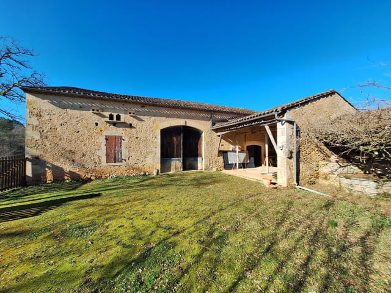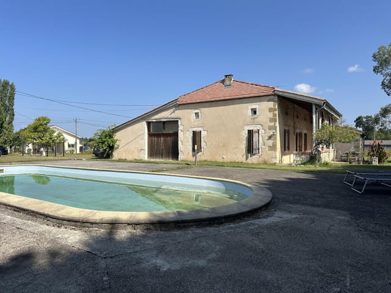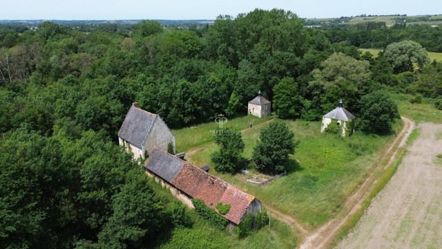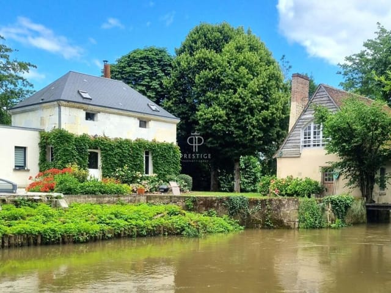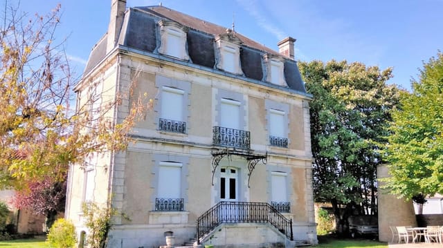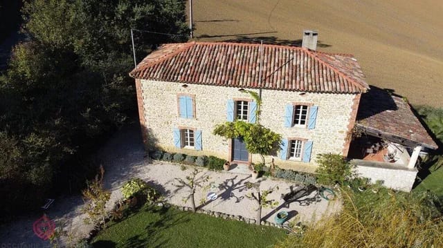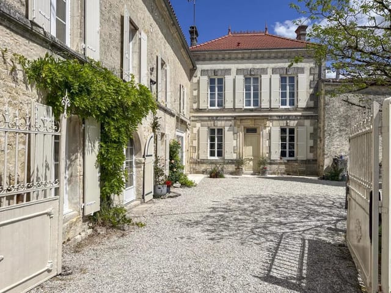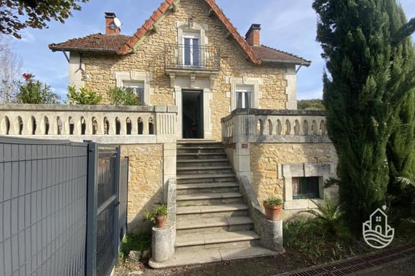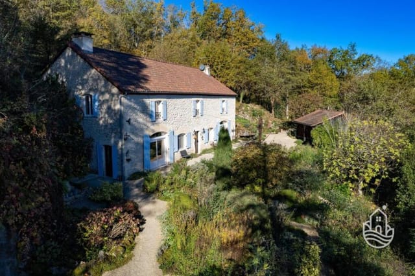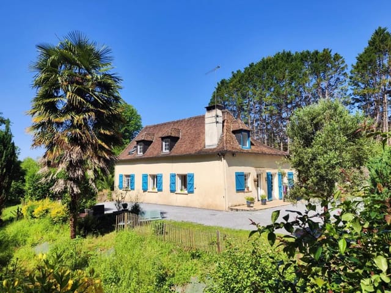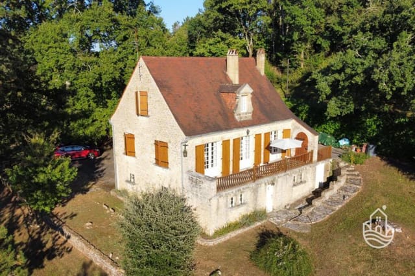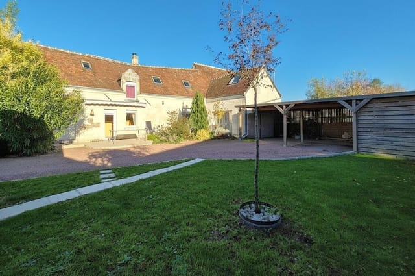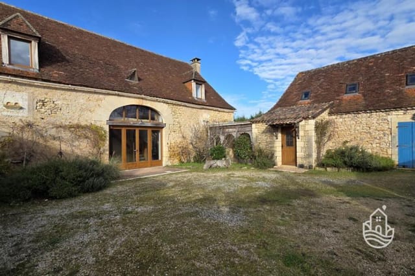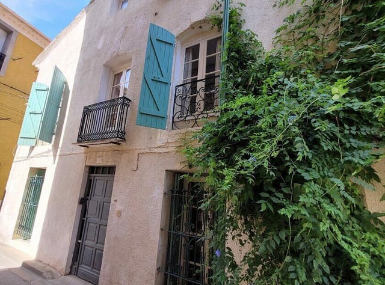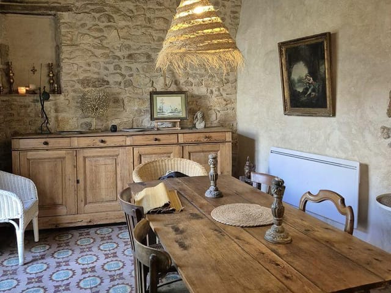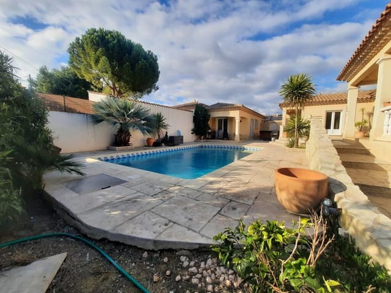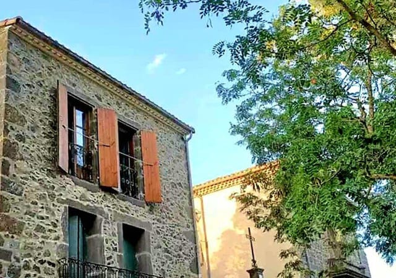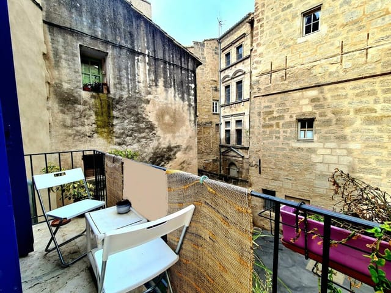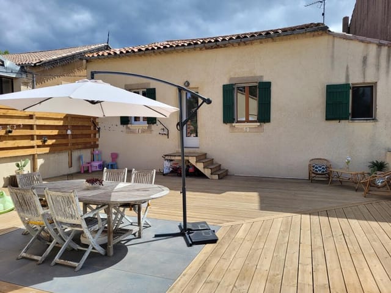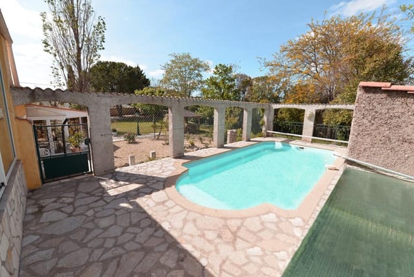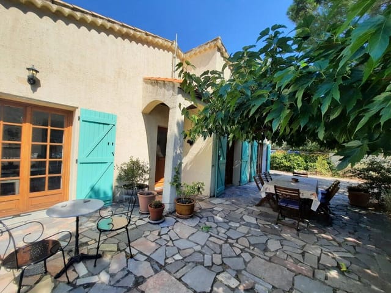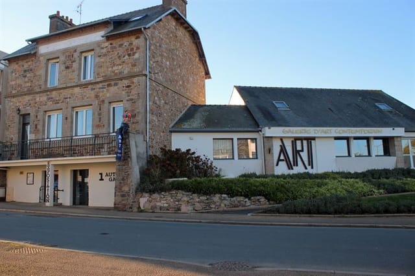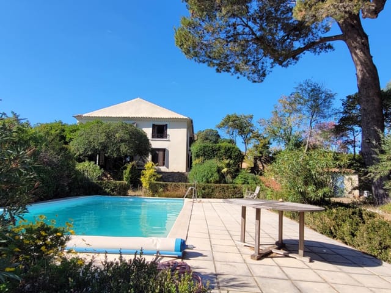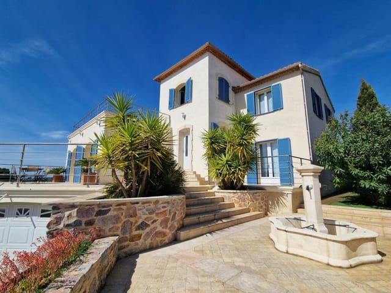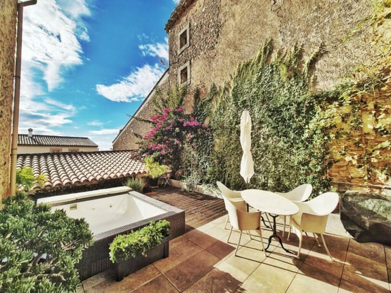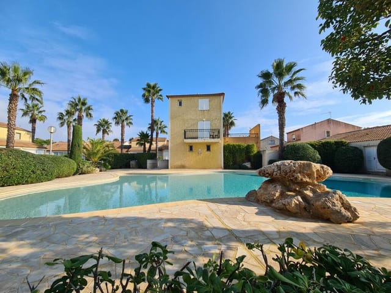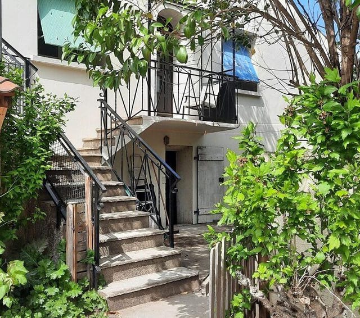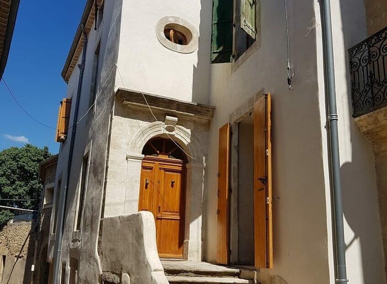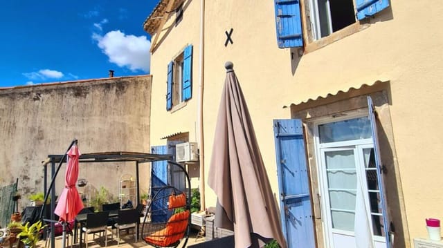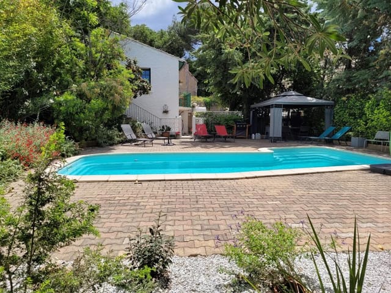Spacious 4-Bedroom House with Pool in Marseillan, Ideal Second Home or Holiday Retreat
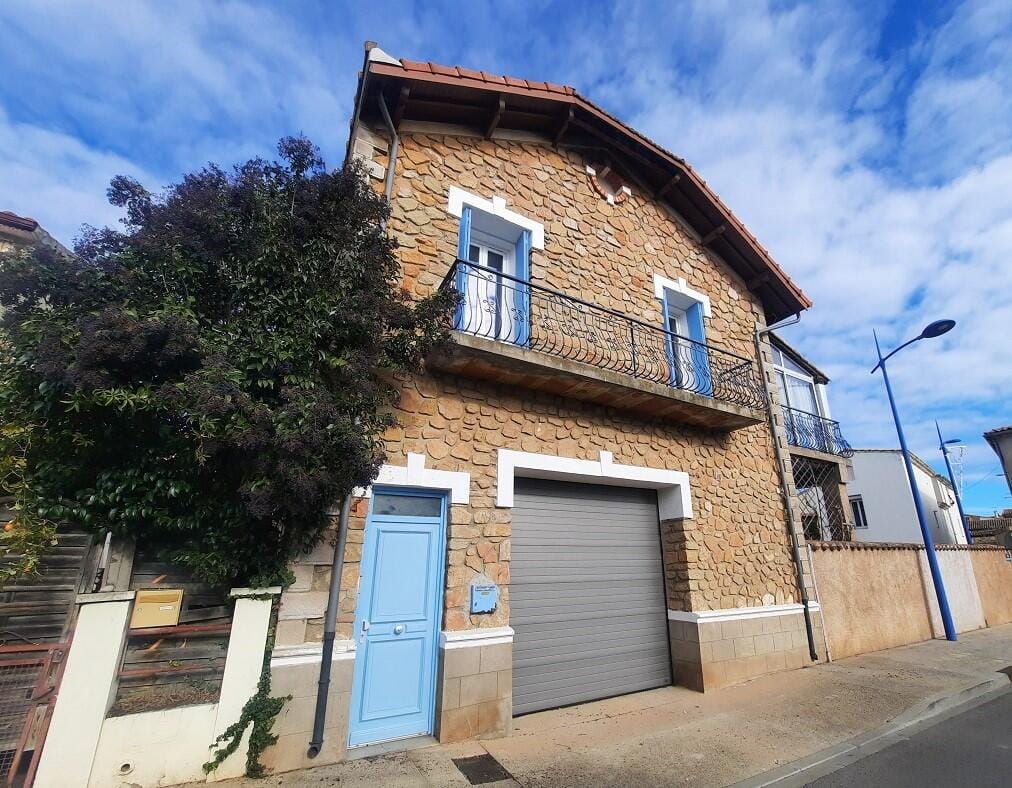
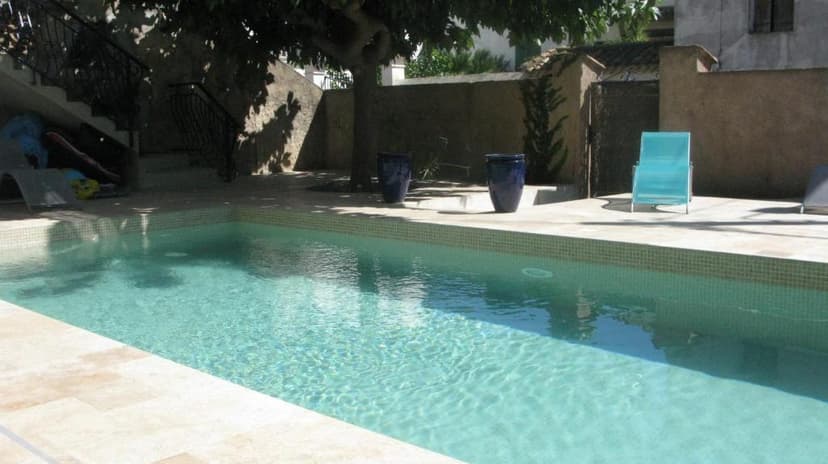
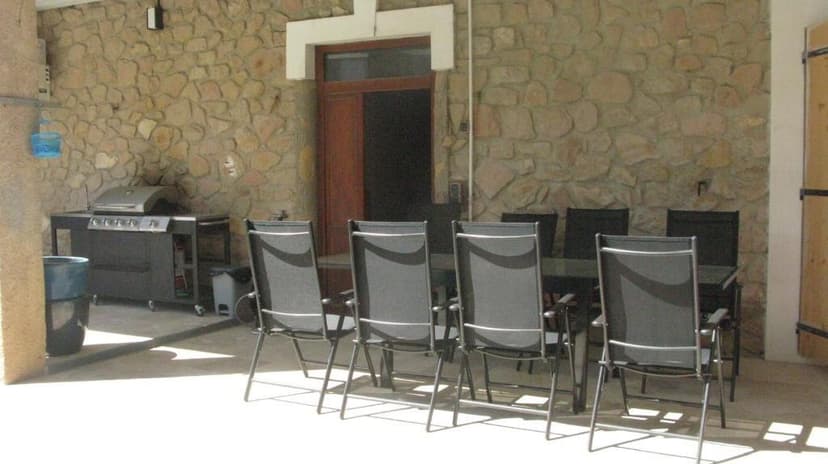
Marseillan, Herault, 34340, France, Marseillan (France)
4 Bedrooms · 1 Bathrooms · 128m² Floor area
€370,000
House
Parking
4 Bedrooms
1 Bathrooms
128m²
No garden
Pool
Not furnished
Description
Nestled in the heart of the picturesque village of Marseillan, this charming 4-bedroom house offers a unique opportunity to own a slice of French paradise. With its rich history as a winegrower's residence, this property has been thoughtfully renovated to blend traditional charm with modern comforts, making it an ideal second home or holiday retreat.
A Glimpse into Marseillan's Allure
Marseillan, located in the Herault department of southern France, is a vibrant village known for its rich cultural heritage and stunning natural beauty. Situated just 15 minutes from the historic town of Pezenas and a short drive from the Mediterranean coast, Marseillan offers a perfect balance of tranquility and accessibility. The region is renowned for its Picpoul wine, and the local vineyards provide a scenic backdrop to this idyllic setting.
Property Highlights
- Spacious Living: With 128 m² of living space, this house comfortably accommodates a large family or group of friends.
- Outdoor Oasis: The large courtyard, complete with a swimming pool, is perfect for relaxing after a day at the beach or exploring the local area.
- Modern Amenities: The house features a fully equipped kitchen, reversible air conditioning, and a new thermodynamic boiler, ensuring comfort year-round.
- Rental Potential: With a rental income of €2000 per week during the summer, this property offers excellent investment potential.
- Proximity to Beaches: Just 10 minutes from the Mediterranean coast, enjoy easy access to numerous beaches and seaside activities.
- Cultural Richness: Explore the nearby towns of Meze and Florensac, known for their seafood restaurants and vibrant local culture.
- Convenient Access: The property is within 25 minutes of Beziers, providing easy access to international travel and urban amenities.
A Day in the Life of a Marseillan Homeowner
Imagine waking up to the gentle sound of the Mediterranean breeze rustling through the mulberry trees in your courtyard. As you sip your morning coffee on the veranda, the sun casts a warm glow over the limestone tiles surrounding your private pool. The day stretches ahead with endless possibilities.
Perhaps you'll start with a leisurely stroll through the village, stopping at the local boulangerie for a fresh croissant. The vibrant market offers a bounty of local produce, perfect for a picnic by the sea. In the afternoon, a short drive takes you to the sandy beaches where you can bask in the sun or indulge in water sports.
As the sun sets, the village comes alive with the aroma of freshly cooked seafood wafting from the local restaurants. Enjoy a glass of Picpoul wine as you dine al fresco, soaking in the ambiance of this charming village.
Investment and Lifestyle Potential
Owning a second home in Marseillan is not just about the property; it's about embracing a lifestyle. The region's mild climate, with over 300 days of sunshine a year, makes it an attractive destination for holidaymakers and expats alike. The thriving local community and rich cultural heritage offer a welcoming environment for those seeking a slower pace of life.
Whether you're looking for a holiday retreat, an investment property, or a place to retire, this house in Marseillan offers a unique opportunity to experience the best of southern France. With its blend of modern amenities and traditional charm, it's a place where memories are made and dreams come true.
Key Features at a Glance
- 4 bedrooms, 1 bathroom
- 128 m² of living space
- Large courtyard with swimming pool
- Fully equipped kitchen
- Reversible air conditioning
- New thermodynamic boiler
- Rental income potential
- Close proximity to beaches and local amenities
- Easy access to Beziers and Pezenas
- Located in the heart of the Picpoul wine region
Discover the magic of Marseillan and make this beautiful house your second home. Contact Homestra today to arrange a viewing and start your journey to owning a piece of French paradise.
Details
- Amount of bedrooms
- 4
- Size
- 128m²
- Price per m²
- €2,891
- Garden size
- 590m²
- Has Garden
- No
- Has Parking
- Yes
- Has Basement
- No
- Condition
- good
- Amount of Bathrooms
- 1
- Has swimming pool
- Yes
- Property type
- House
- Energy label
Unknown
Images



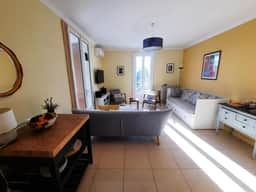
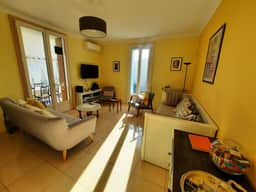
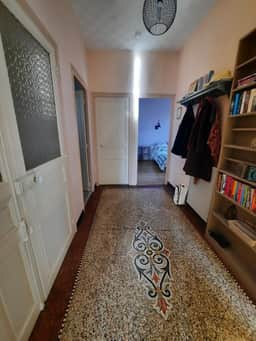
Sign up to access location details





