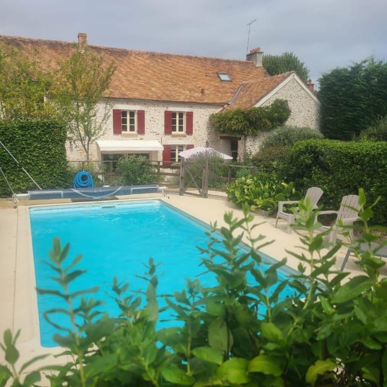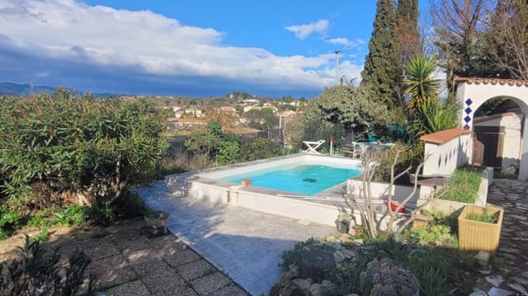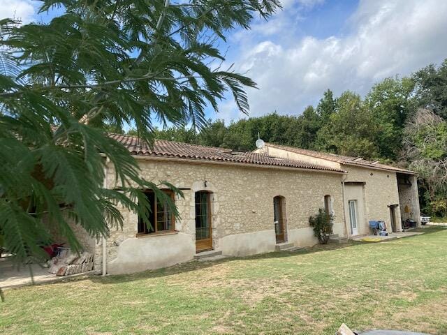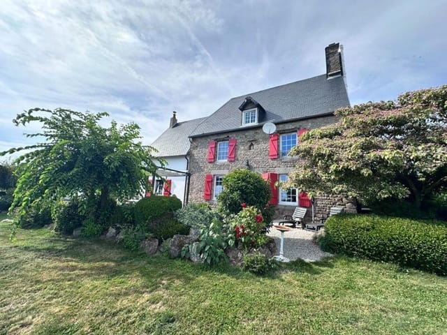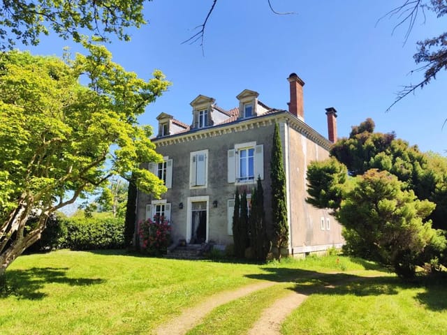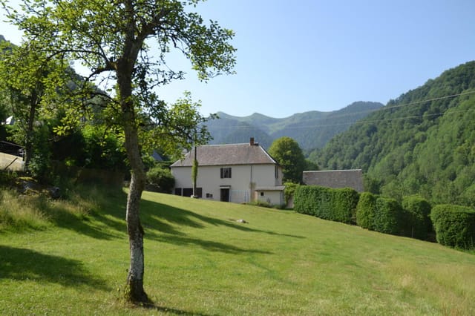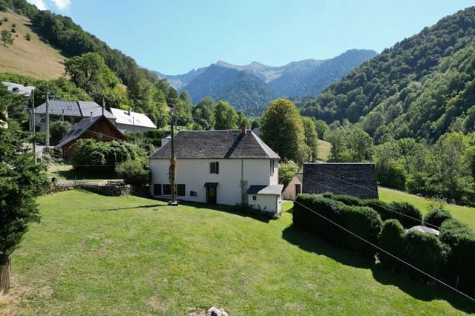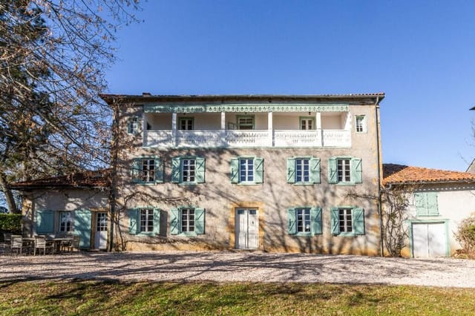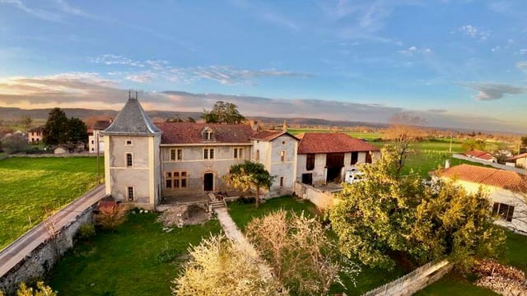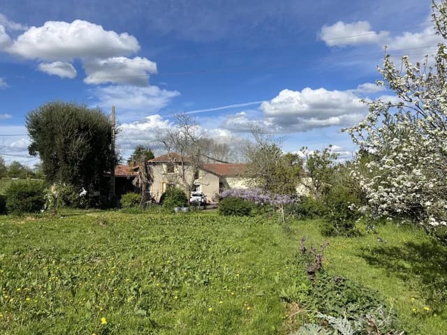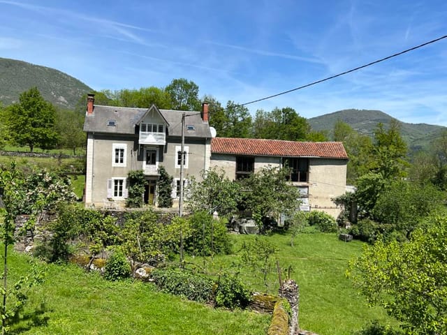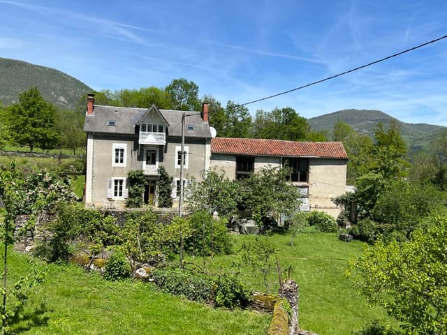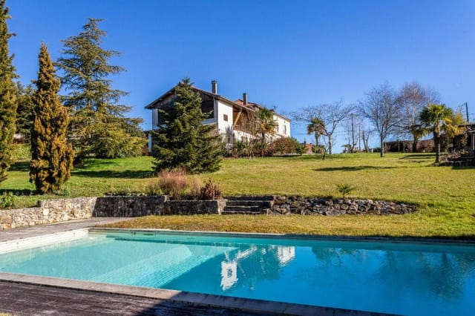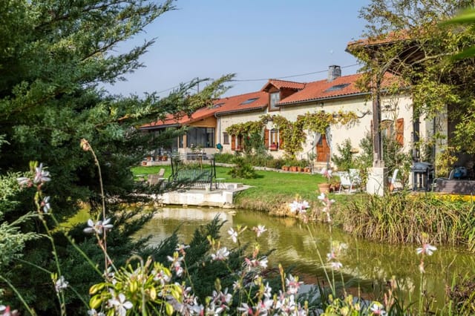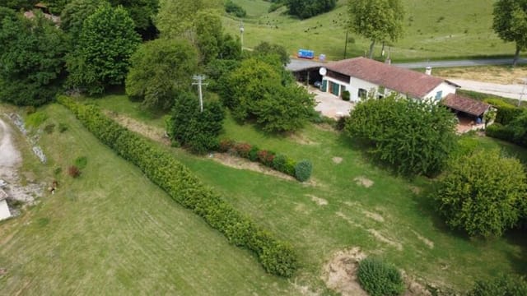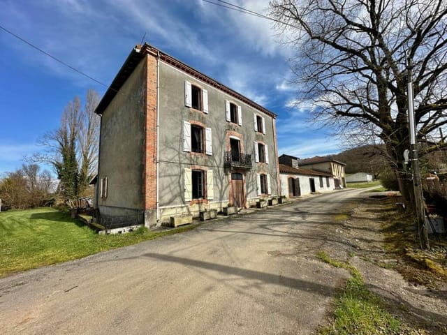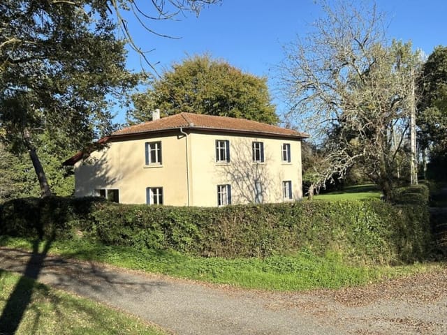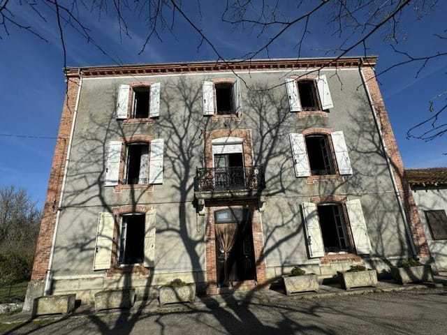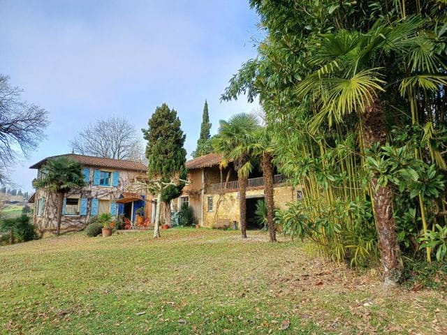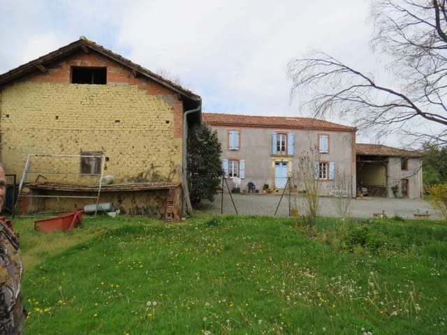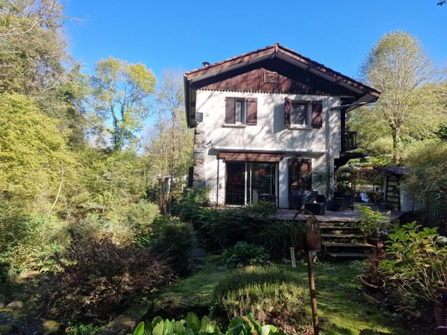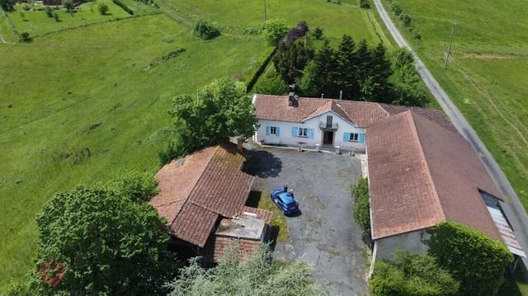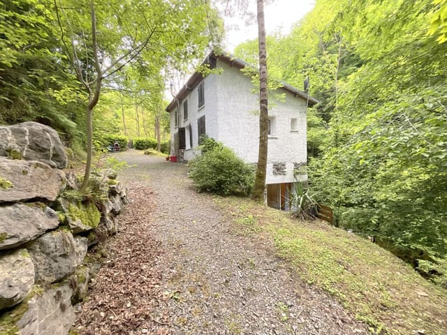Spacious 4-Bedroom House with Pool and Pyrenees Views in Tranquil Midi-Pyrenees, Near Saint-Gaudens, France
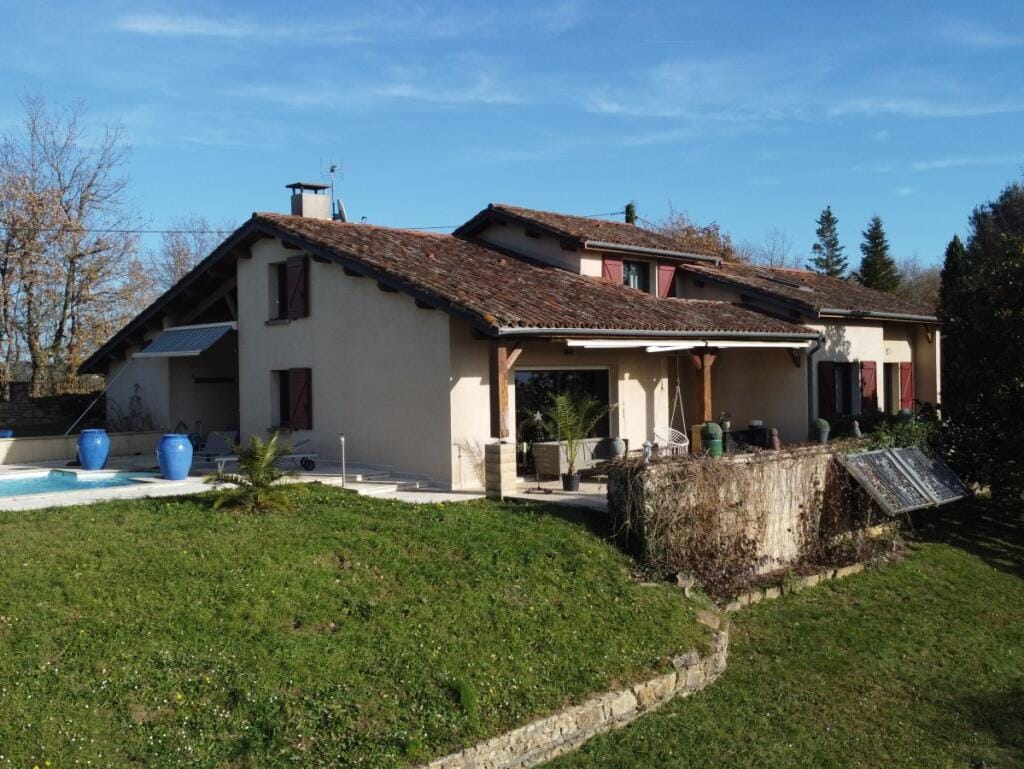
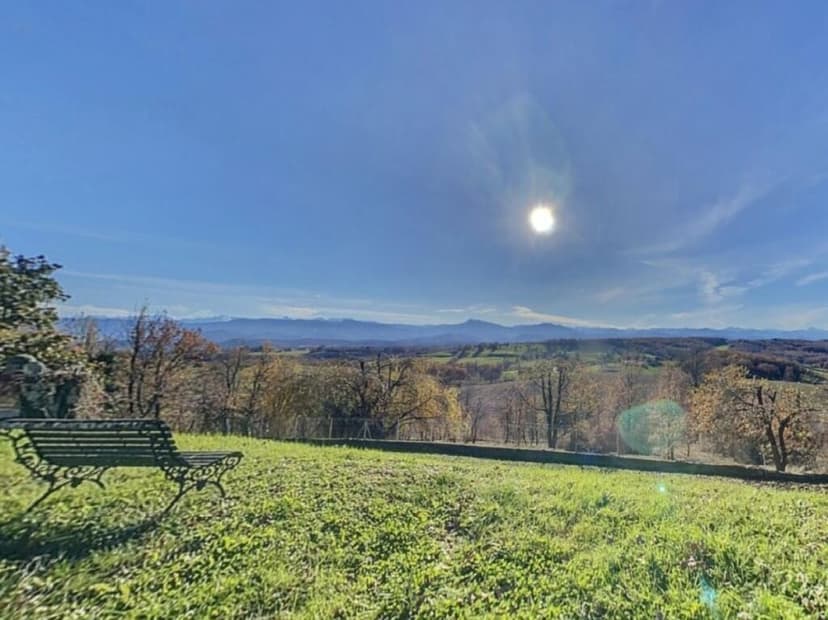
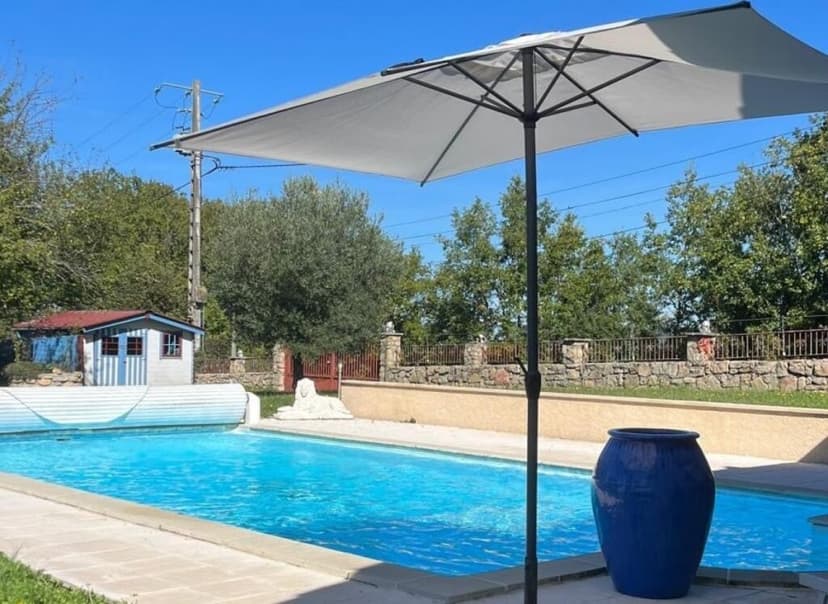
Saint-Gaudens, Midi-Pyrenees, 31800, France, Saint-Gaudens (France)
4 Bedrooms · 1 Bathrooms · 180m² Floor area
€399,000
House
No parking
4 Bedrooms
1 Bathrooms
180m²
Garden
Pool
Not furnished
Description
Nestled amidst the picturesque hillsides just outside Saint-Gaudens in the enchanting Midi-Pyrenees region of France, this 4-bedroom detached house seamlessly blends tranquility with convenience, offering a serene escape with breathtaking views of the majestic Pyrenees. With a spacious living area of 180 m², this residence welcomes you to explore its abundant charms and is now available for sale at 399,000 euros. A brief 15-minute drive from the heart of Saint-Gaudens and under an hour from the bustling city of Toulouse, this property is strategically positioned for those yearning for a touch of countryside tranquility with urban access.
Upon arriving at this inviting home, you'll immediately feel the peace that surrounds it. As you enter through the front gate, the large enclosed garden - a sprawling 4300 m² with mature trees - signals the shift into a peaceful refuge. Your attention couldn't possibly miss the refreshing swimming pool, an idyllic spot for leisure and relaxation under the sun-drenched sky or starlit nights.
The heart of the home, a generous living and dining room spanning 60 m², greets you with a warm invitation. It's a cozy, welcoming space, harmoniously marrying stone, wood, and exposed beams that lend it a rustic yet polished charm. Two substantial patio doors open onto a southward terrace offering you an awe-inspiring panorama of the Pyrenees - just perfect for leisurely mornings or twilight evenings.
Wander into the kitchen, and you're met with a cozy 18 m² space, recently reequipped to serve both form and function with quality and good taste. It's a place where cooking becomes a delightful experience, overlooking the dining area shaded by the pool, ideal for alfresco meals. Practicality finds its way into the home's layout too, with the kitchen providing direct access to a convenient laundry room and the 19 m² garage.
The tour continues to the left of the living room, where you'll find a set of rooms specially designed for rest or productivity. Two of the bedrooms, measuring 11.8 m² and 13.3 m² respectively, offer serene views of the Pyrenees, ensuring you wake up inspired daily. A flexible space, currently a study, could easily serve as an additional bedroom with its 9.4 m² size. A well-appointed shower room, complete with dual washbasins and a walk-in shower, complements this part of the house.
Ascend the wooden staircase, and you're greeted by a peaceful mezzanine, a haven under the exposed beams of the ceiling. Here, a secret awaits: a generous storage space of 20 m², tucked under the sloped roof, offering abundant capacity to stow away life's treasures. Adjacent lies the expansive master bedroom, claiming 13.8 m², and a private balcony from which the Pyrenees beckon. Personal amenities like a private toilet and a clever use of space under the angled roof, portioning 10 m² for closet use, finalize this haven, while also presenting opportunities for creatives to fashion a fitness nook or more storage.
Beyond the home's boundaries, life in Saint-Gaudens and the surrounding area presents an opportunity for embracing the great outdoors and cultural experiences. Living between the countryside and the mountains lends a unique lifestyle, ideal for families savoring the blend of space and tranquility. Weekends call for excursions - perhaps a quick jaunt less than an hour away to the ski slopes or across the border into Spain. The options abound.
Saint-Gaudens itself is a vibrant hub with a richly storied history. Strolling through the town square, you'll find charming cafes and local markets where fresh produce abounds. The local cuisine is a must-try, characterized by hearty and warming dishes perfect for the cooler months, typical of the French south-west.
Speaking of weather, the climate here in Midi-Pyrenees is generally mild, with warm summers allowing for poolside lounging and cooler winters that offer a crisp, refreshing edge, especially lovely with the mountains as your backdrop.
With functional construction and thoughtful features, this property is ready to welcome you. The traditional build includes a roof tiled with concave tiles, double-glazed aluminum joinery, and up-to-date eco-friendly facilities like a thermodynamic water heater and electric vehicle recharge terminal. Heating is achieved through low-energy electric inertia heaters.
And while this house is ready to embrace families, it calls for those with a zest for transformation. The potential here is abundant, waiting for someone with a vision to weave their own story into this home.
For overseas buyers or expats seeking to relocate, this Saint-Gaudens home promises not just a place to reside, but a chance to cultivate a fruitful life amidst the breathtaking backdrop of Midi-Pyrenees, France.
Details
- Amount of bedrooms
- 4
- Size
- 180m²
- Price per m²
- €2,217
- Garden size
- 4300m²
- Has Garden
- Yes
- Has Parking
- No
- Has Basement
- No
- Condition
- good
- Amount of Bathrooms
- 1
- Has swimming pool
- Yes
- Property type
- House
- Energy label
Unknown
Images



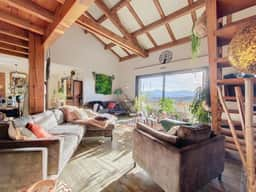
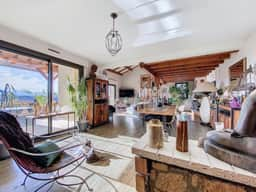
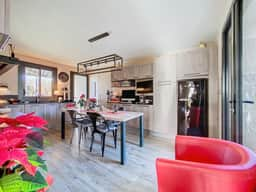
Sign up to access location details
