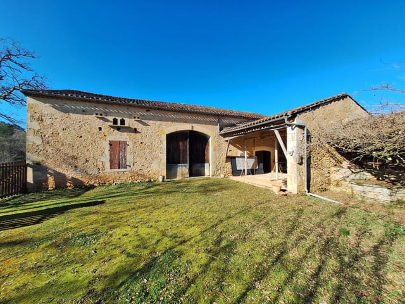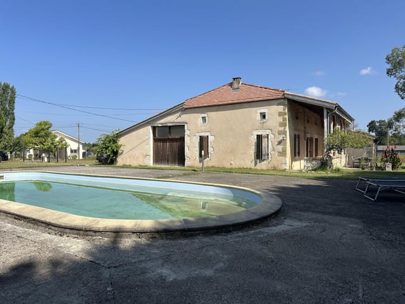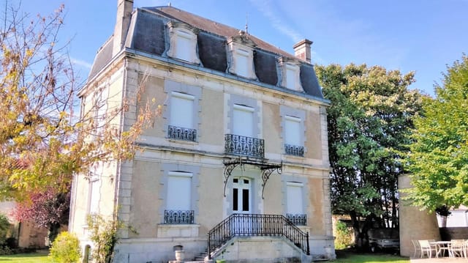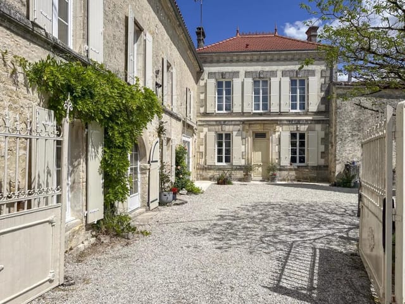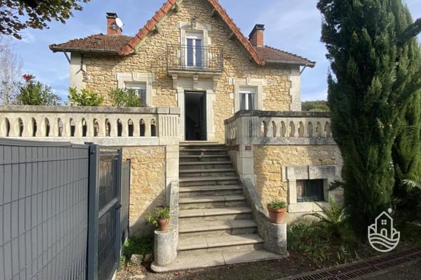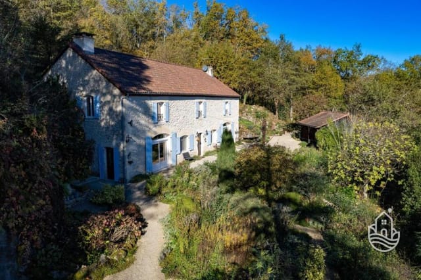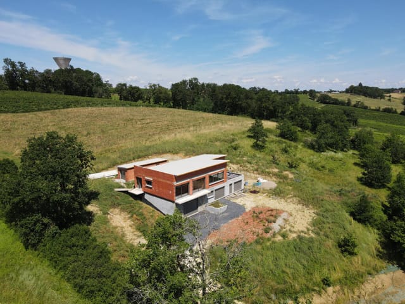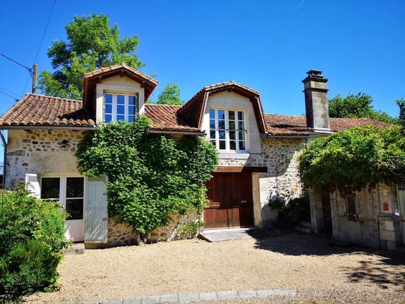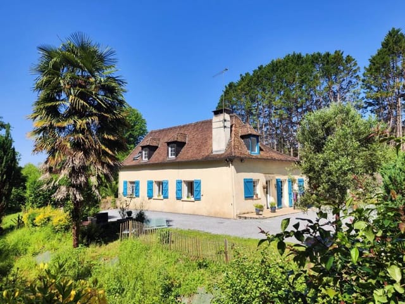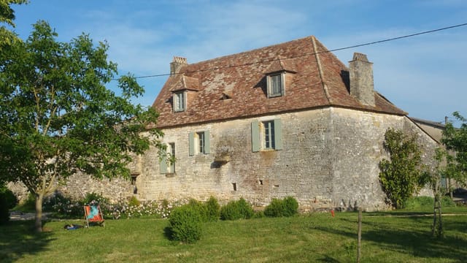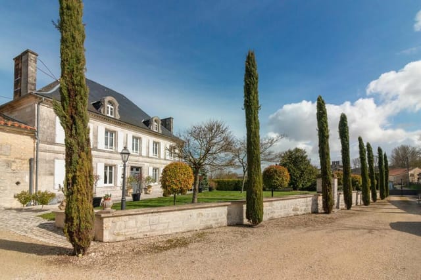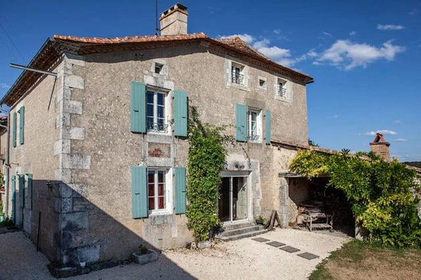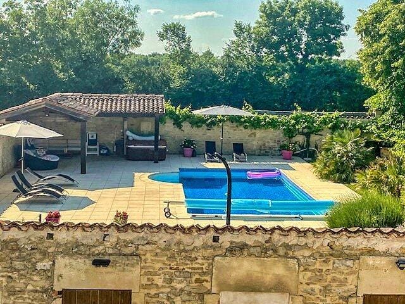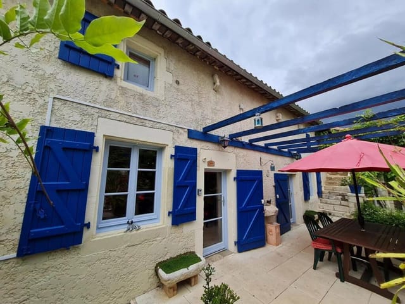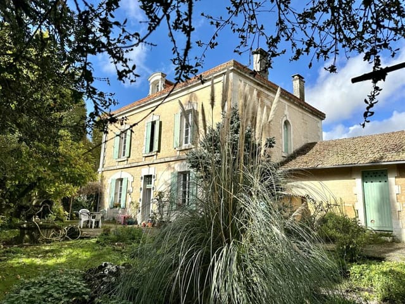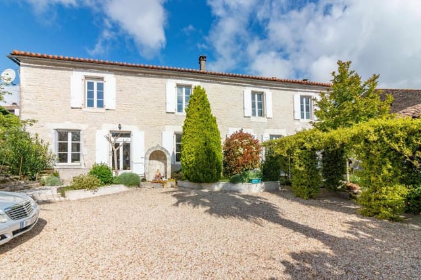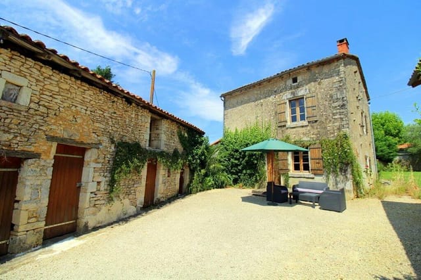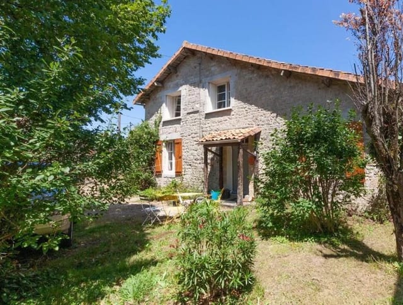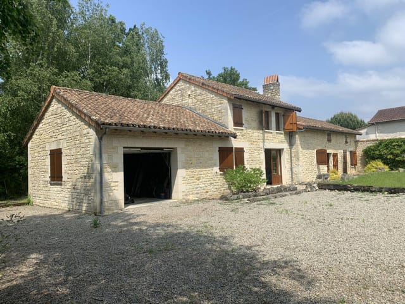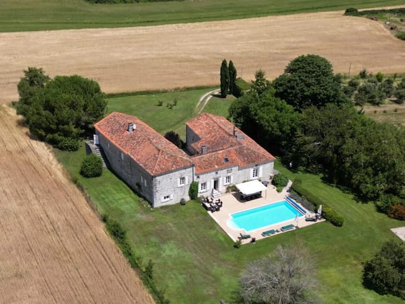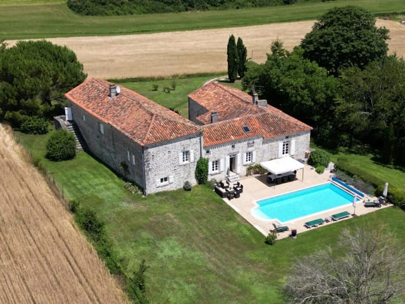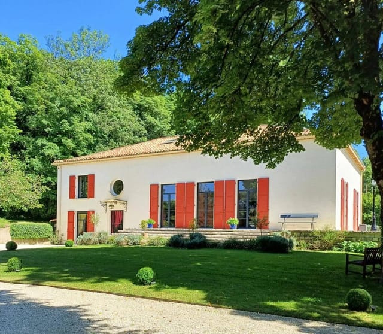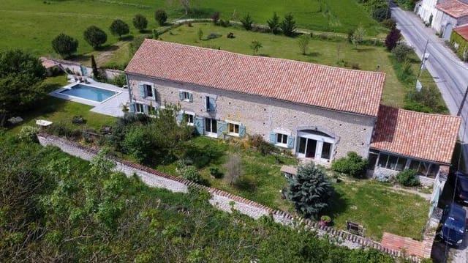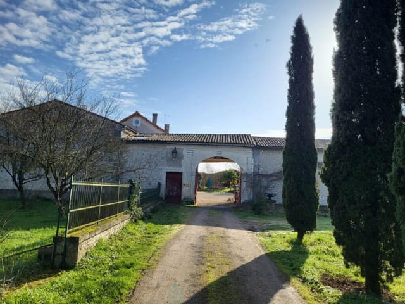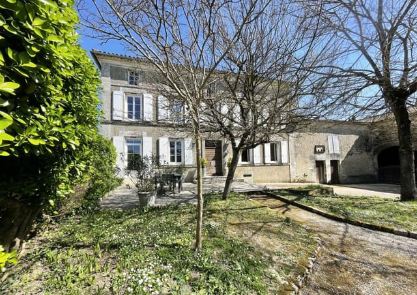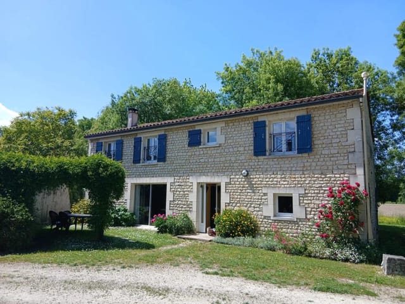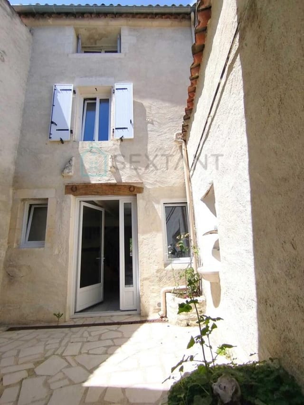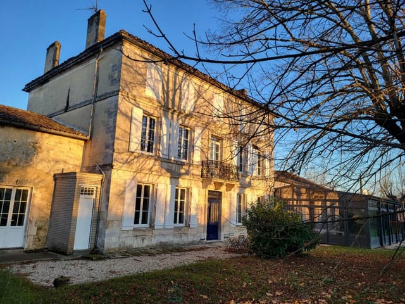Spacious 4-Bedroom Home in Scenic Saint-Saturnin with Pool, Garden & Fireplace – Perfect Family Retreat
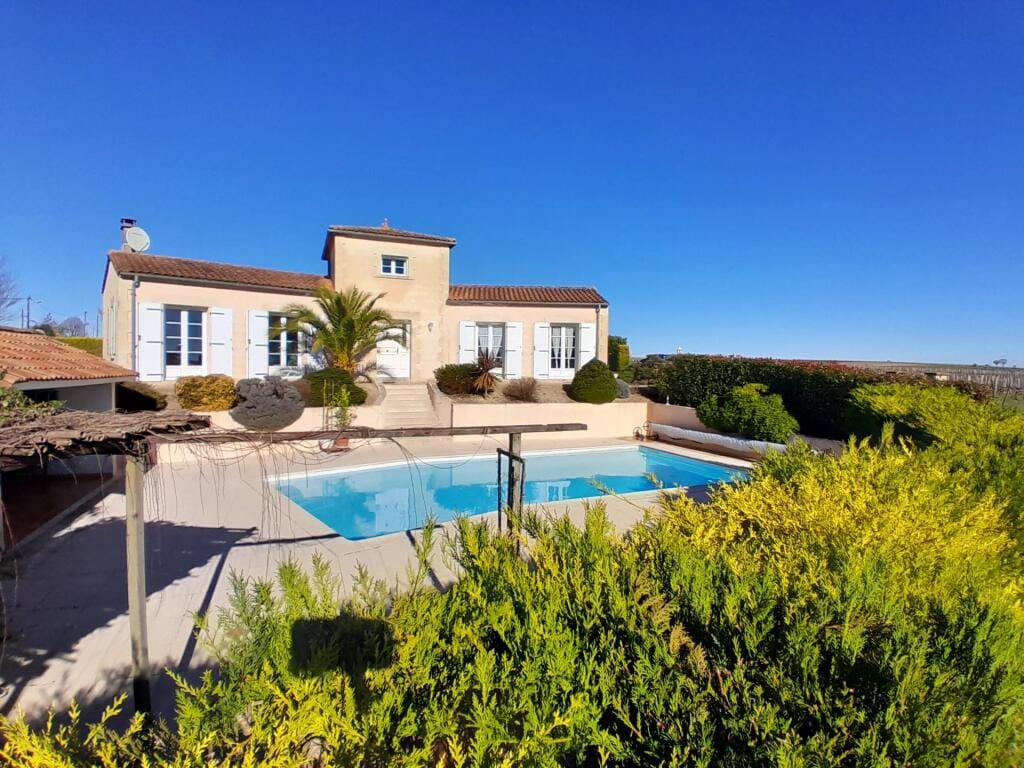
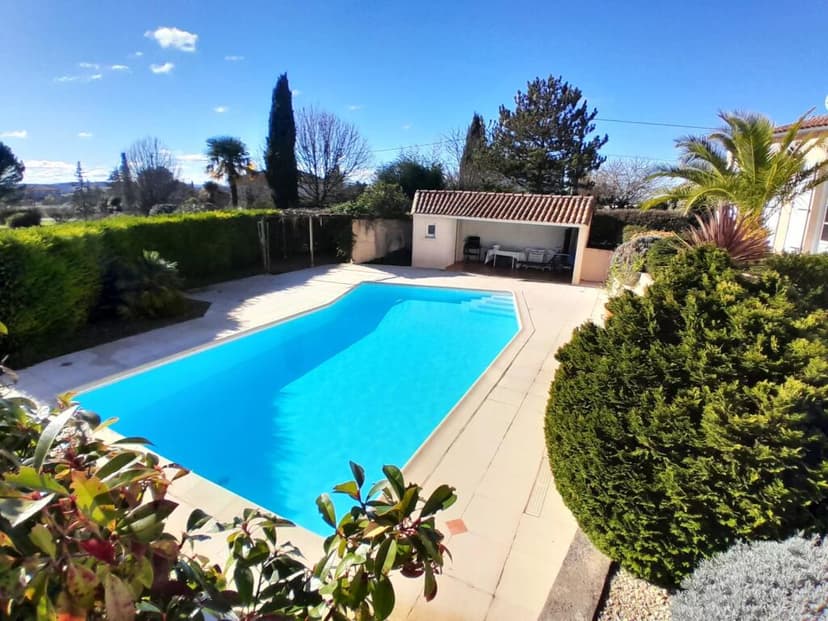
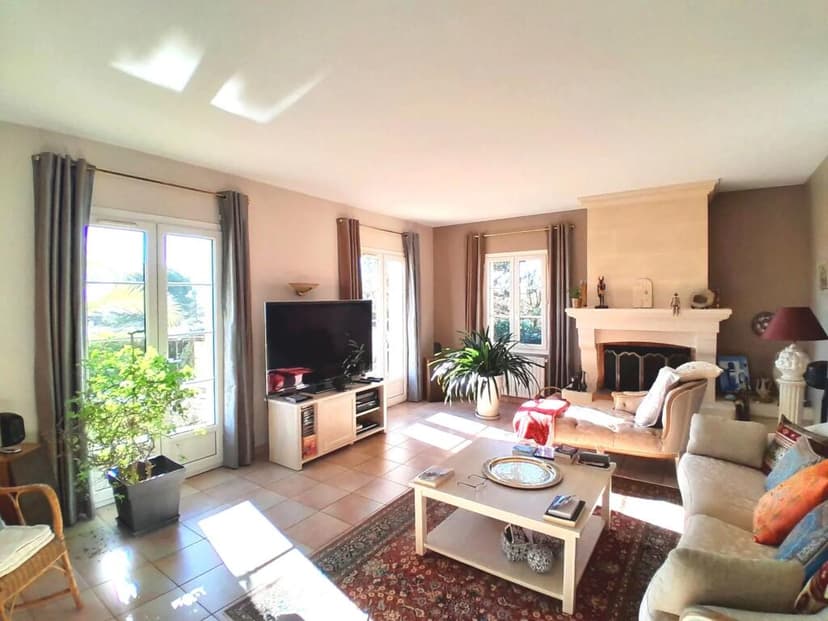
Poitou-Charentes, Charente, St-Saturnin, France, Saint-Saturnin (France)
4 Bedrooms · 1 Bathrooms · 155m² Floor area
€318,000
House
No parking
4 Bedrooms
1 Bathrooms
155m²
Garden
Pool
Not furnished
Description
Imagine waking up to the serene aura of Saint-Saturnin, a quaint village tucked away in the charming region of Poitou-Charentes, Charente, France. This very village offers you a unique taste of French lifestyle, blending tranquility and practicality in one serene package. Just a stone's throw from vibrant cities like Angouleme and Jarnac, and a quick drive to Cognac, Saint-Saturnin becomes the perfect escape for those seeking the best of both worlds—a peaceful ambiance coupled with quick access to buzzier locales.
Allow me to introduce you to a splendid 4-bedroom house that could be your new abode, well-situated within this gorgeous region. Standing on an ample plot of 3,308 square meters, this south-facing house showcases generous living spaces that are bright and homely. Built in 1994, it still stands in much of its original glory, with an atmosphere that vibes warmly with families as well as those who prefer a quiet, laid-back life.
Step into the inviting entrance hall that opens up to a substantial living room—an idyllic merge of tradition with a stone fireplace providing a cozy feel. The similar-sized kitchen-diner to the right is ideal for family gatherings or quiet dinners, hosting a custom-fitted kitchen made to cater to your culinary adventures. Imagine preparing sumptuous meals, with sunlight streaming in, painting golden hues on your dining area.
Let's take a brisk journey through the rustic hallways of this house, which accommodates three comfortable bedrooms on the ground floor, each equipped with built-in storage options perfect for keeping things tidy yet accessible. A large family bathroom accompanies this setup, complete with a bath, separate shower, twin washbasins, and a bidet offering a touch of elegance and convenience. Don't forget the separate WC on this floor, ensuring practicality in a family home. Ascend these stairs, and you'll discover the fourth bedroom—or perhaps your new home office—nestled discreetly in the house's tower, offering enchanting views over your garden oasis.
Now, one cannot overlook the basement level, a treasure chest brimming with essentials. Here lies the garage with an electric door, a handy laundry room, additional storage space, a WC, and even a wine cellar to house those special bottles. A nod to modern comfort, the property boasts good insulation, double glazing, and a newly-installed heat pump to maintain a cozy atmosphere during cooler months.
Venturing outdoors, the estate seamlessly extends with a splendid stone terrace overlooking the refreshing glory of a 10m x 5m pool, calling for leisurely swims and sunlit afternoons. Ensured privacy by carefully maintained greenery, this is your personal paradise in the heart of France. A practical pool house adds utility, whilst the surrounding garden—a flourish of fruit trees like apricot, apple, and cherry—adds a delightful natural bounty to your French countryside home.
Saint-Saturnin itself offers an unhurried pace of life, with amenities within comfortable walking distance, making daily life a breeze. Living here, you become part of a warm community that blends old-world charm with a contemporary lifestyle beautifully. Whether it's enjoying local cafes or exploring boutique stores, the village invites you to a life steeped rich in culture.
Given its fantastic location and amenities, this property has seen tremendous interest. Buyers appreciate its competitive pricing against its robust feature set—it won’t stay on the market for long.
Owning a home in Saint-Saturnin is not just a financial investment; it's an embrace of an enriching lifestyle that melds the idyllic French countryside with contemporary living convenience.
Property Highlights:
- 4 spacious bedrooms
- 1 Large family bathroom
- 32m² living room
- Custom kitchen-diner
- Stone fireplace
- Enclosed 3,308m² land
- Private 10m x 5m swimming pool
- Separate WC (x2)
- Garage with electric door
- Wine cellar
- Pool House and summer kitchen
- Fruit trees in the garden
- Recently installed heat pump
The unique charm and opportunity that Saint-Saturnin presents, not just as a property proposition but as an enriching lifestyle choice, is not just a chance to own a house, but to indeed embrace a new way of living. Explore, relax, and find your peace in this enchanting part of France.
Details
- Amount of bedrooms
- 4
- Size
- 155m²
- Price per m²
- €2,052
- Garden size
- 3000m²
- Has Garden
- Yes
- Has Parking
- No
- Has Basement
- Yes
- Condition
- good
- Amount of Bathrooms
- 1
- Has swimming pool
- Yes
- Property type
- House
- Energy label
Unknown
Images



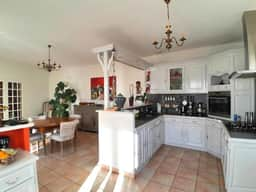
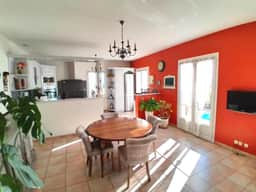
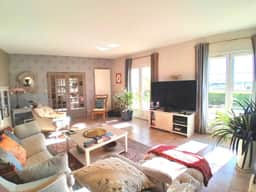
Sign up to access location details








