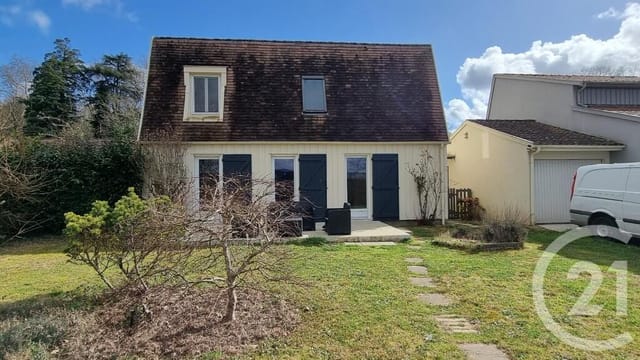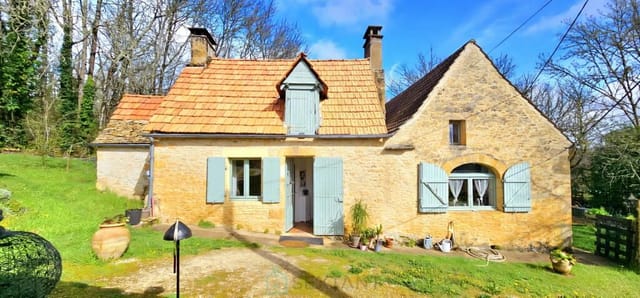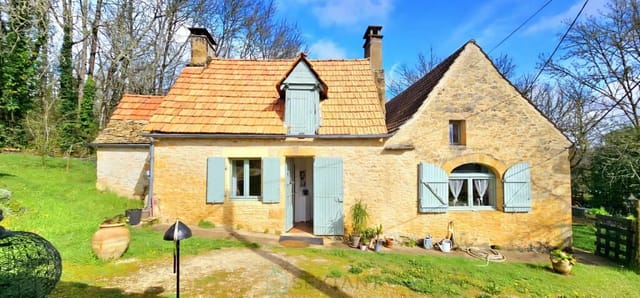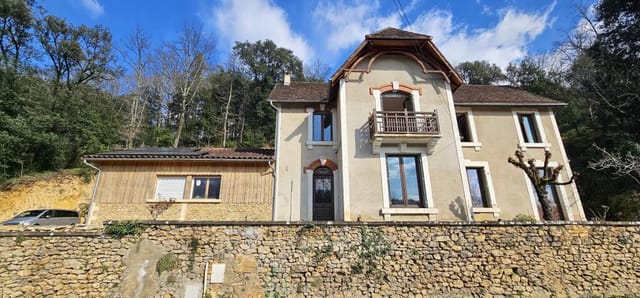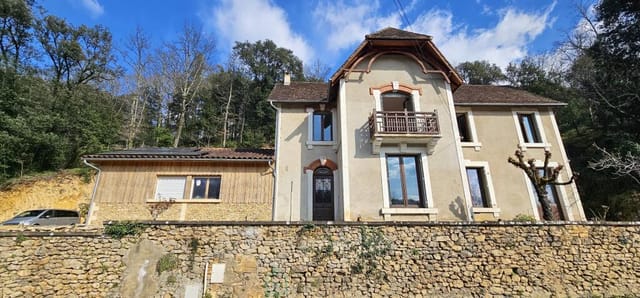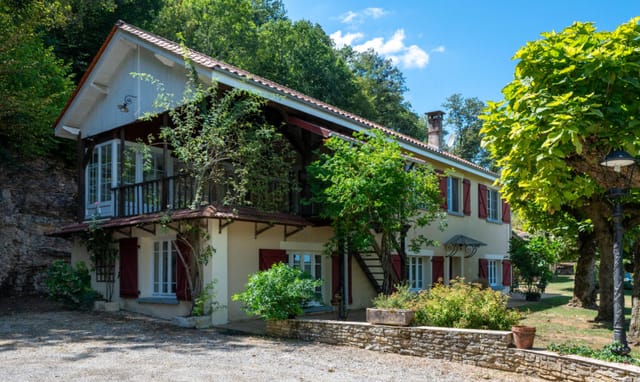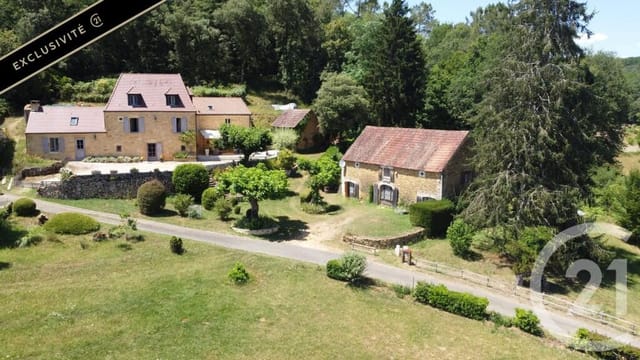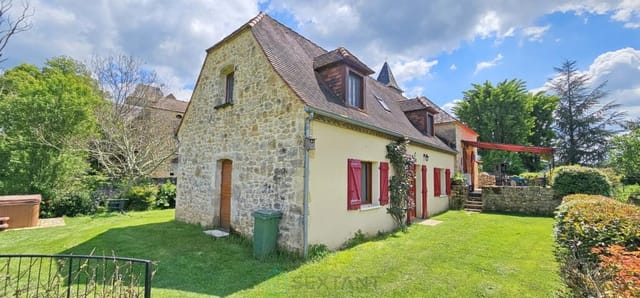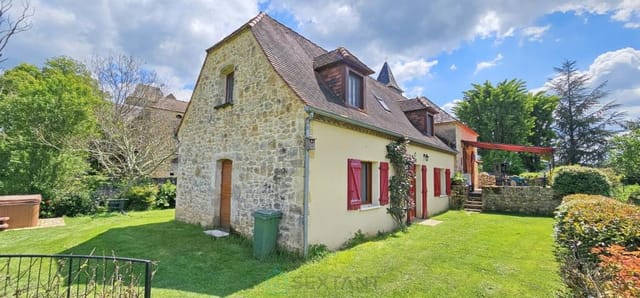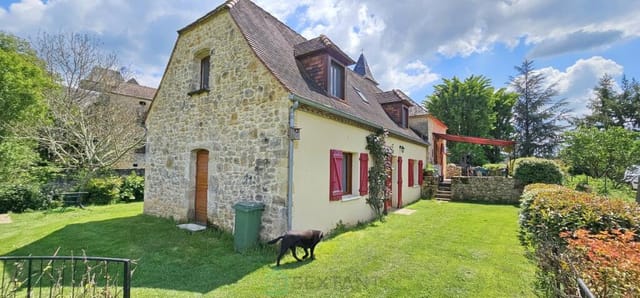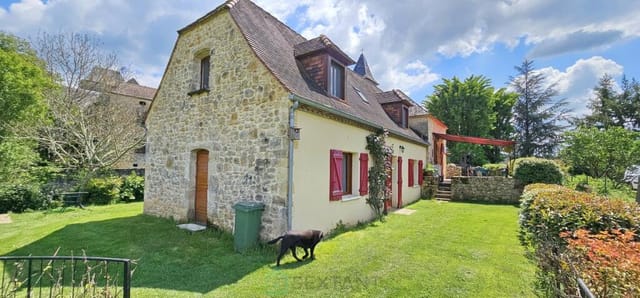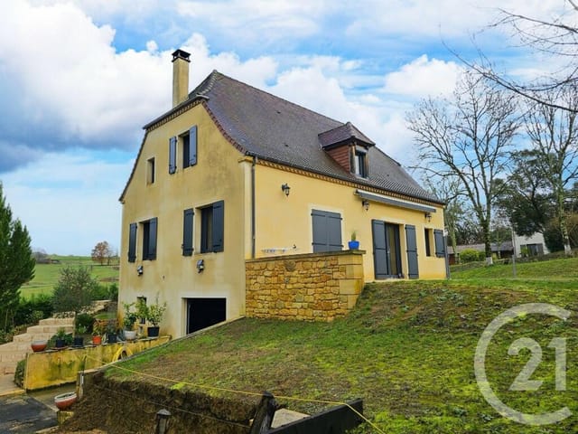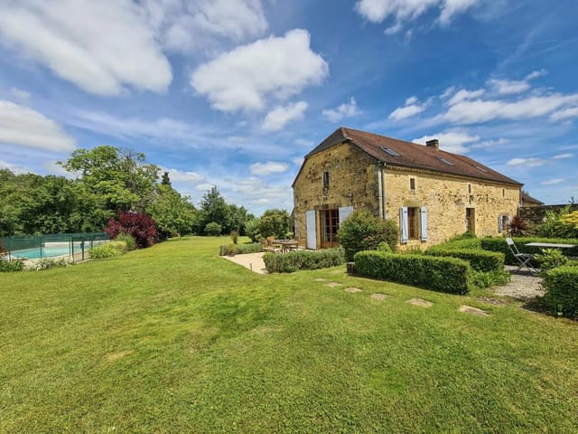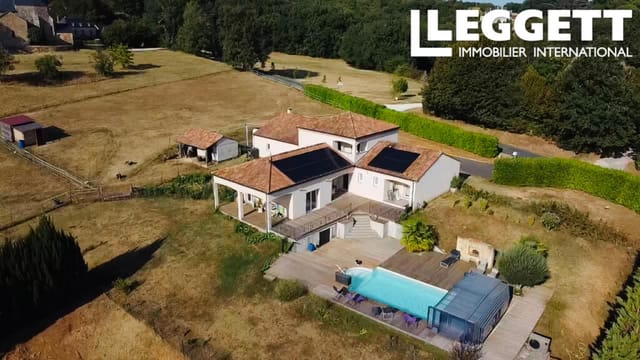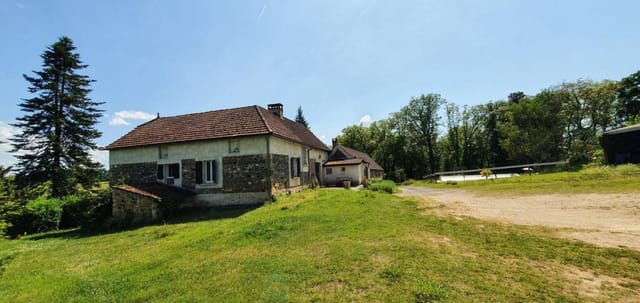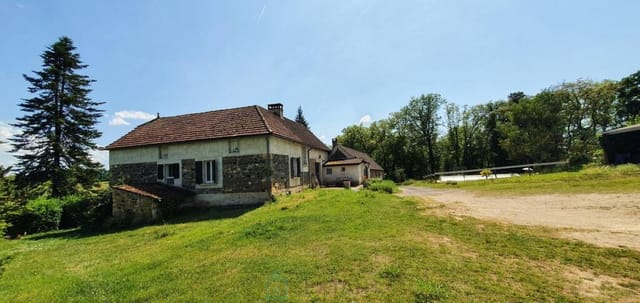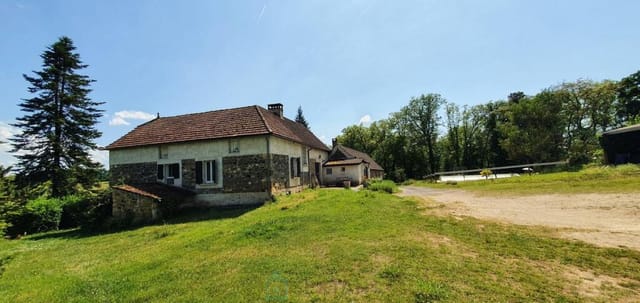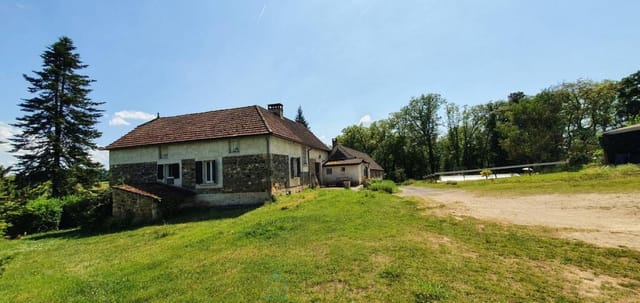Spacious 4-Bedroom Home in Carsac-Aillac, Dordogne: Your French Countryside Retreat Awaits



Aquitaine, Dordogne, Carsac-Aillac, France, Calviac-en-Périgord (France)
4 Bedrooms · 2 Bathrooms · 155m² Floor area
€266,000
House
No parking
4 Bedrooms
2 Bathrooms
155m²
No garden
Pool
Not furnished
Description
Nestled in the heart of the picturesque Aquitaine in Dordogne, France, awaits a delightful opportunity for those seeking a comfortable yet simple life amidst stunning landscapes and rich culture. This four-bedroom house, positioned in the quaint village of Carsac-Aillac, is ready to welcome its new residents with open arms. As a busy real estate agent with a global reach, I understand the allure of the French countryside, so let me paint a picture of what life could be like in this lovely community.
Arriving at this charming (oops, I meant cozy) property, you'll immediately notice the tranquil ambiance that surrounds the area. The house, boasting around 155 square meters, presents a practical layout that will cater perfectly to both families and individuals alike. Entering through the welcoming entrance hall, you're greeted by a spacious living room that's ideal for those evenings of relaxation after a day exploring the Dordogne region, which is renowned for its breathtaking landscapes and historical gems.
The living room flows seamlessly into the dining area, making it perfect for hosting meals and entertaining guests. The equipped kitchen, though modest, offers all the necessary facilities to cook up your favorite French dishes. And for those who enjoy a culinary challenge, the local markets are brimming with fresh produce to inspire your inner chef.
Moving upstairs, the mid-level features three bedrooms that are perfect for family living or accommodating guests. With a conveniently located bathroom and an extra toilet, the morning routines are made a bit smoother. Each room on this floor carries its own hint of tranquility, ensuring a restful night's sleep amid the calm of rural French life.
The upper floor feels like a secluded retreat within the house. Here, you'll find another cozy bedroom, a shower room with a toilet, and a small office space, perfect for those who require a work-from-home setup. The office provides an outstanding view of the surrounding countryside, adding an element of serenity to your workday.
Now, stepping outside onto the 2,608 square meter plot, the potential for creating an enjoyable outdoor space is almost palpable. There's a barbecue area set up for those who love hosting summer gatherings. Children and grown-ups alike will enjoy the above-ground swimming pool—a pleasant spot to cool off in during the sunny months. The trampoline is an added bonus, sure to be a hit with the little ones, providing endless fun and laughter.
Living in Carsac-Aillac offers an enviable lifestyle. The local climate is pleasant throughout the year, characterized by warm summers perfect for exploring the outdoors and mild winters that bring charm (sorry, there's that word again) to the landscape. The area, rich in history and culture, presents an abundance of activities and sites to enjoy. Visit the Renaissance castles dotting the landscape, or take a serene boat ride along the Dordogne River.
Being part of this community in Carsac-Aillac means enjoying the slow pace and friendly atmosphere that French village living is known for. The local people are welcoming, embodying the close-knit community spirit that rural France is famous for. The village provides essential amenities and easy access to local shops for everyday needs, while the surrounding towns offer further dining and shopping options.
For overseas buyers and expats, this house presents a fantastic opportunity to experience an authentic French lifestyle. With a bit of personalization, there's potential to fashion this into a dream home. The house is in good condition, yet with room for some updating and personalization, allowing you to make your mark and bring your vision to life.
In conclusion, this property offers more than just a home; it offers a lifestyle, one imbued with history, culture, and community spirit. So, if you're ready to embark on a new adventure, exploring French life in all its authenticity, this could be the beginning of an exciting new chapter. If this slice of Dordogne captivates you as it does countless others, let's connect and explore the possibilities that await.
Details
- Amount of bedrooms
- 4
- Size
- 155m²
- Price per m²
- €1,716
- Garden size
- 2605m²
- Has Garden
- No
- Has Parking
- No
- Has Basement
- No
- Condition
- good
- Amount of Bathrooms
- 2
- Has swimming pool
- Yes
- Property type
- House
- Energy label
Unknown
Images






Sign up to access location details


















