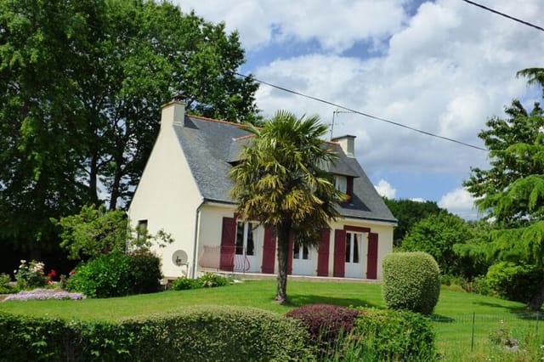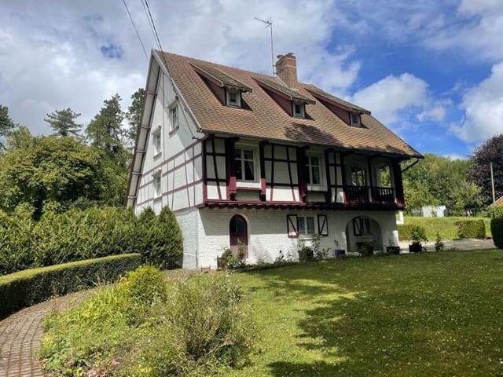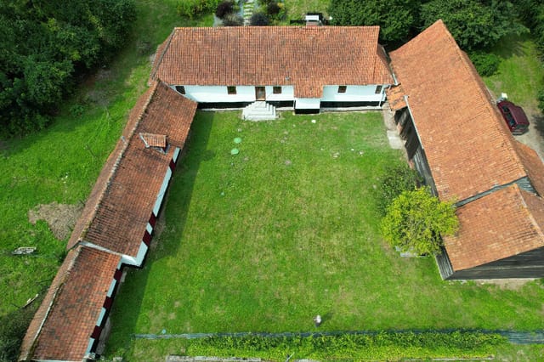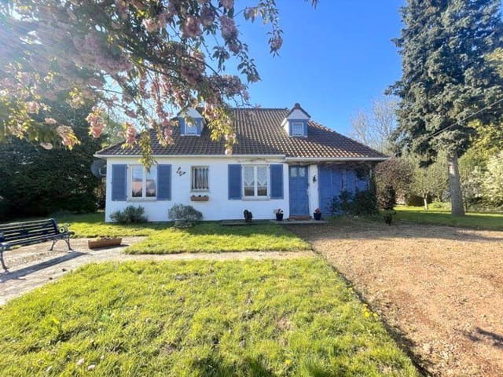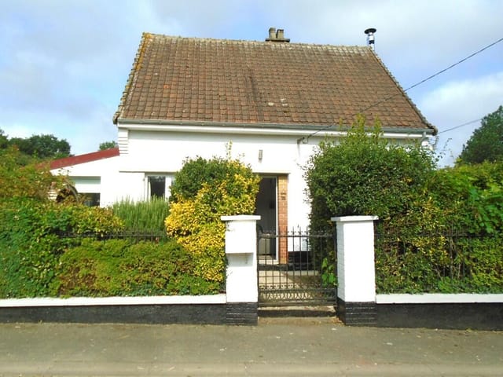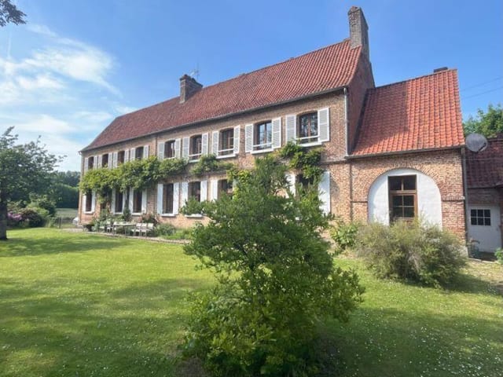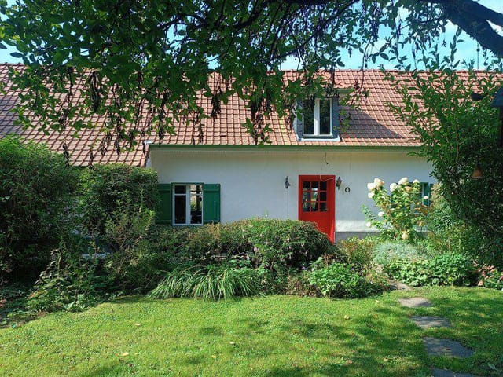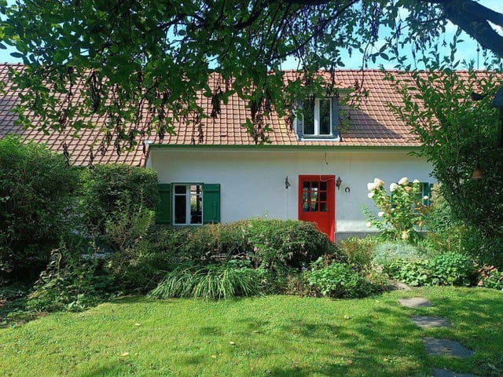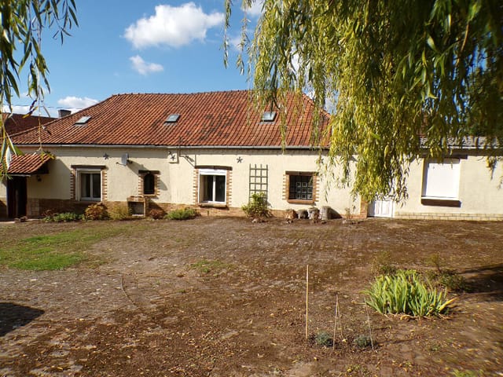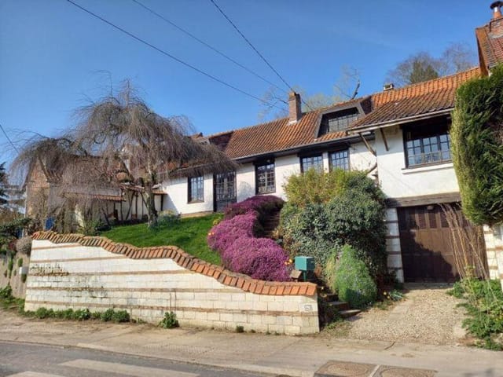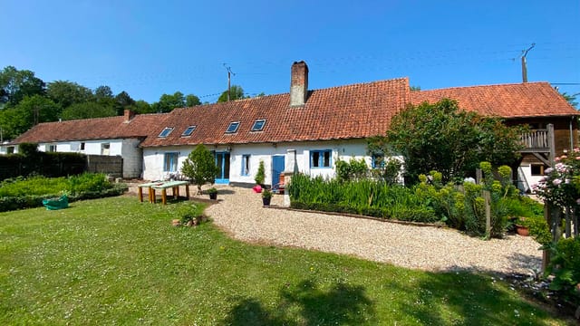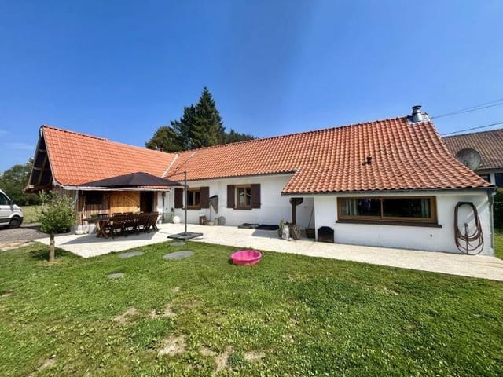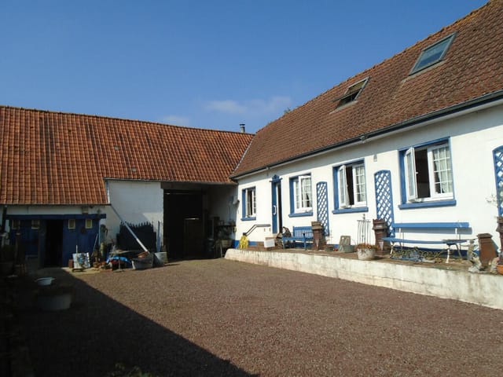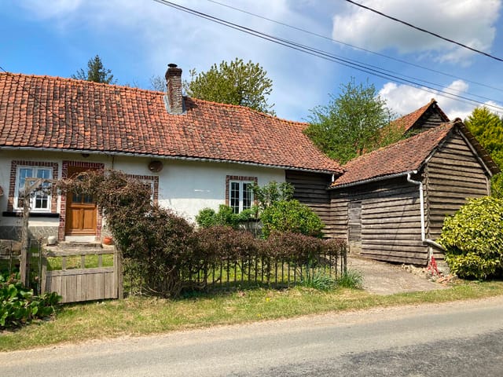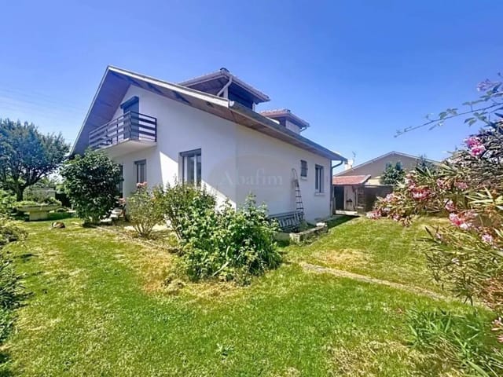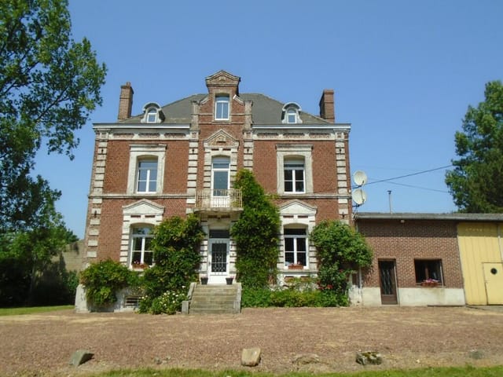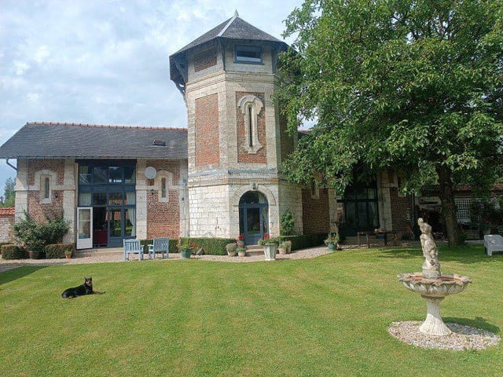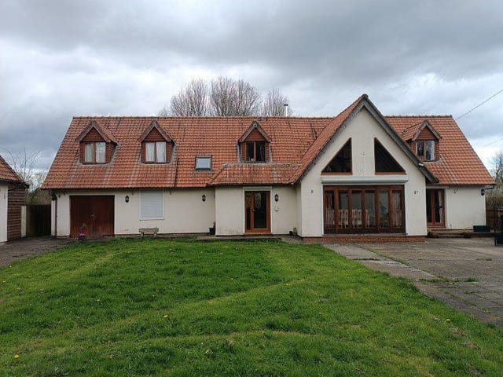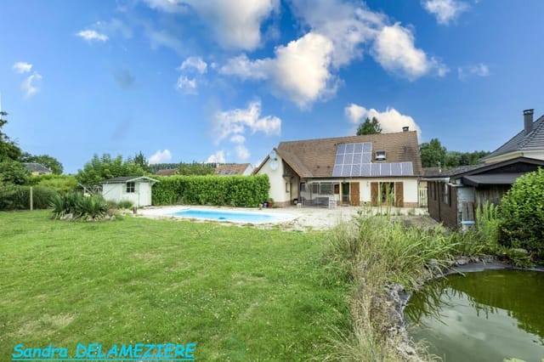Spacious 4-Bedroom Detached Home with Garden and Outbuildings in Auxi-le-Château, Pas-de-Calais
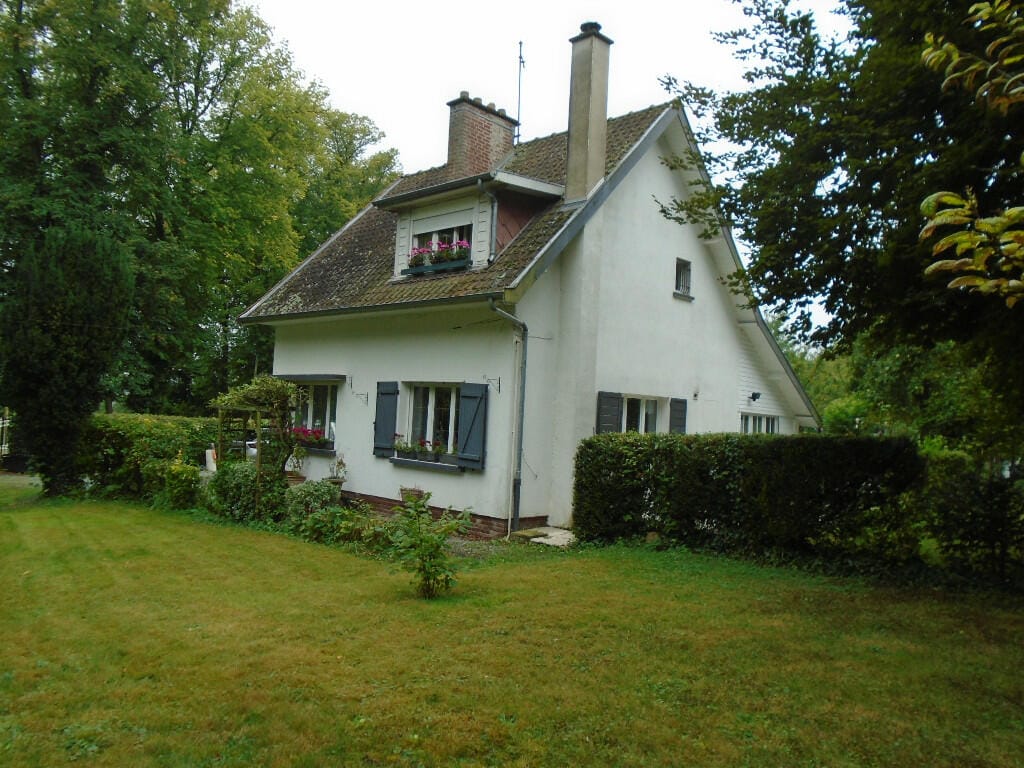
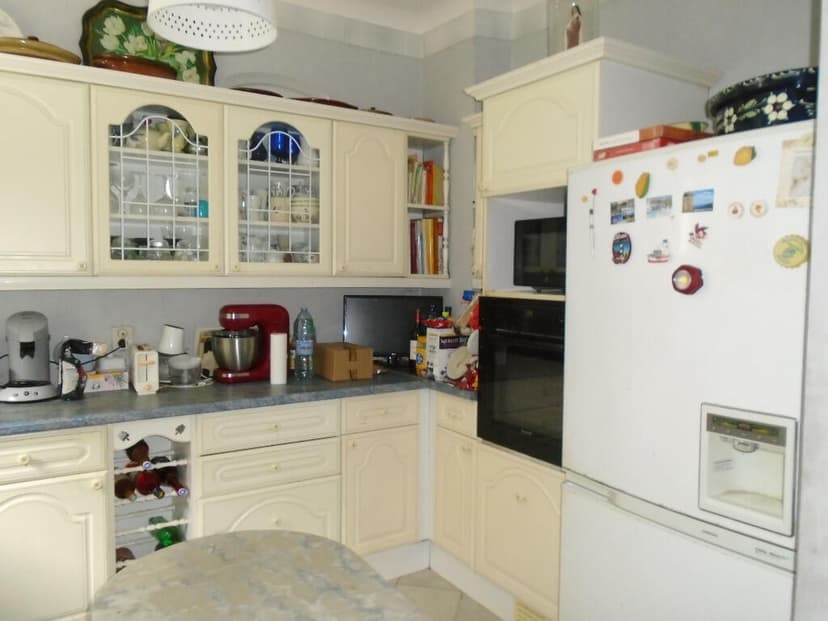
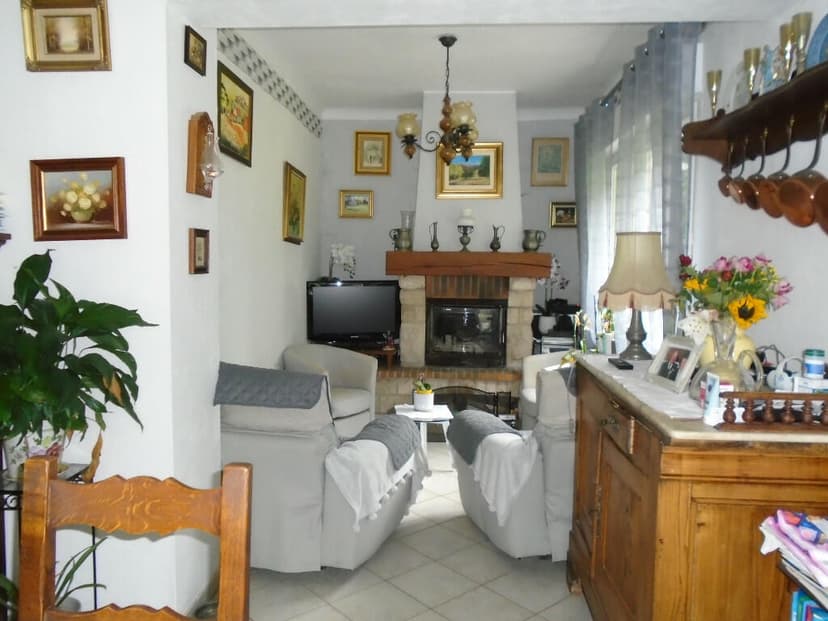
Auxi-le-Château, Pas-de-Calais, Nord-Pas-de-Calais, France, Auxi-le-Château (France)
4 Bedrooms · 2 Bathrooms · 121m² Floor area
€192,000
House
Parking
4 Bedrooms
2 Bathrooms
121m²
Garden
No pool
Not furnished
Description
Nestled within the picturesque town of Auxi-le-Château, Pas-de-Calais, in the Nord-Pas-de-Calais region of France, this charming 4-bedroom detached house is waiting for its next owner. At a price of €192,000, this property offers a unique blend of traditional French architecture with contemporary comforts.
Located just on the outskirts of Auxi-le-Château, the home is within easy walking distance of all local amenities. This makes it an ideal location for families, retirees, or anyone looking to enjoy the serene French countryside while still having the conveniences of town life at their fingertips.
The house boasts a well-maintained brick exterior and comes in good general condition, ready for you to move straight in. The property benefits from PVC double glazing throughout, mains drainage, and is well insulated – perfect for those cooler winter months. Now, let’s take a closer look at the layout and features this charming home has to offer:
- Hall: As you enter, you step onto a tiled floor with stairs leading to the upper floor. There’s also a convenient WC located here.
- Lounge/Dining Room (30 m²): The spacious lounge/dining area features a tiled floor, windows that flood the room with natural light, French doors, radiators, and a cosy log burner that’s just perfect for those cold days.
- Kitchen (20 m²): The kitchen is well-equipped with tiled floors, ample windows, wall and base units, a sink, and an oven. It's a lovely space for whipping up your favorite meals.
- Utility Room: Practical with a lino floor, window, door to the garden, and plumbing for a washing machine. Convenient for all your laundry needs.
- Bedroom 1 & Ensuite Bathroom (10 m²): The first bedroom on the ground floor has a warm wood floor, a window, and a radiator. It includes an ensuite bathroom complete with a bath/shower and basin.
- 1st Floor:
- Bedroom 2 (13 m²): A spacious room with a wood floor, window, and radiator.
- Bedroom 3 (10 m²): Features a wood floor, window, radiator, and a practical cupboard.
- Bedroom 4 (10 m²): Another cosy room with similar features – wood floor, window, and radiator.
- Cellar: The property includes a small dry cellar, ideal for extra storage.
- Outbuildings: There are useful outbuildings and a log store on the property, providing extra storage or potential workspace.
- Garden (1429 m²): The outdoor space is a real gem, with a gravel courtyard and parking area at the front, and a generous grassed garden to the side and rear of the property. The garden boasts apple, plum, and nut trees – a gardener's dream!
- Fibre Internet: Stay connected with high-speed fibre internet.
- Annual Land Tax: The land tax for the property is approximately €920 per year.
You will find living in Auxi-le-Château to be quite delightful. The town itself is known for its charming streets, historic architecture, and friendly atmosphere. In the local area, you can enjoy weekly markets with fresh local produce, bakeries with delicious pastries, and quaint cafes. There are also schools, pharmacies, and grocery stores nearby, ensuring you have everything you need within easy reach.
For those who enjoy outdoor activities, Auxi-le-Château is surrounded by beautiful natural landscapes. Enjoy hiking or cycling in the nearby forests, or take a leisurely stroll along the river. The climate in this part of France is generally mild, with warm summers and cold winters, making it ideal for enjoying a range of outdoor activities year-round.
If you have a car, you’re just a short drive away from larger towns and cities where you can explore more of what the Nord-Pas-de-Calais region has to offer. The area is famous for its historic sites, including several World War I and World War II memorials, and beautiful coastal towns.
This house has much to offer but also has room for you to put your personal touch. While the property is in good condition and ready to move into, you might still find areas where you'd like to make updates or improvements. This could be a fantastic opportunity to create your dream home in the French countryside.
Don’t miss your chance to own this charming piece of Auxi-le-Château! Whether you’re looking for a permanent residence or a holiday home, this property is well worth considering. Come and explore the potential that this delightful house has to offer.
Details
- Amount of bedrooms
- 4
- Size
- 121m²
- Price per m²
- €1,587
- Garden size
- 1429m²
- Has Garden
- Yes
- Has Parking
- Yes
- Has Basement
- Yes
- Condition
- good
- Amount of Bathrooms
- 2
- Has swimming pool
- No
- Property type
- House
- Energy label
Unknown
Images



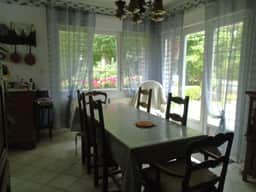
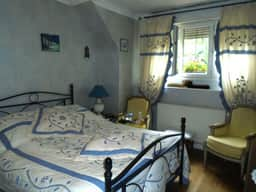
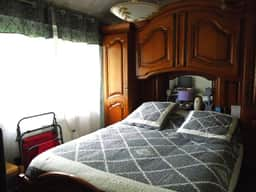
Sign up to access location details

















