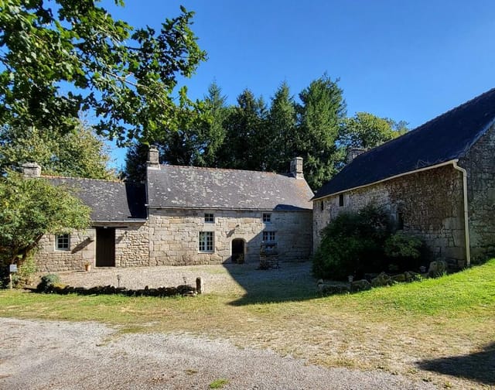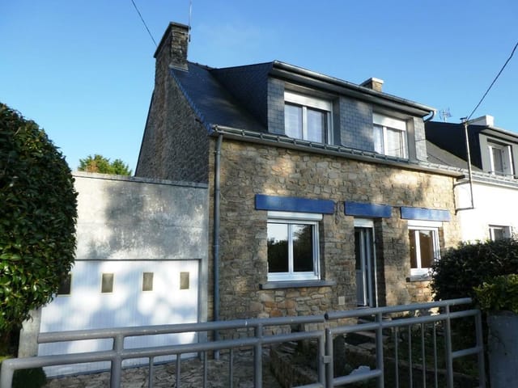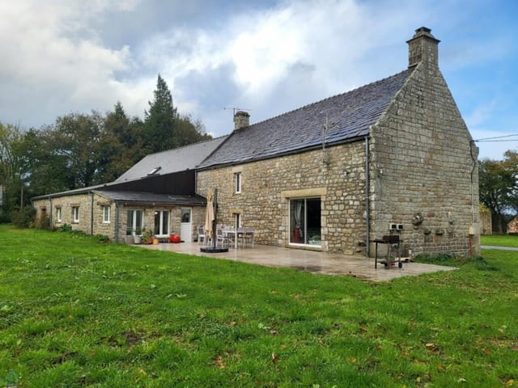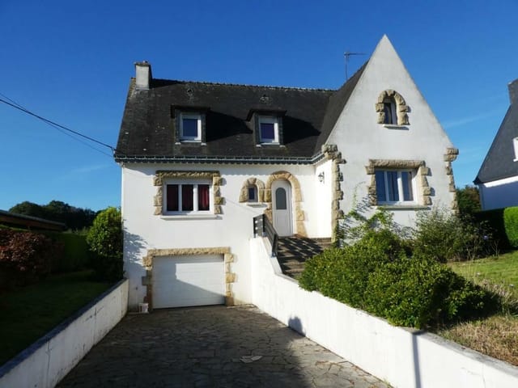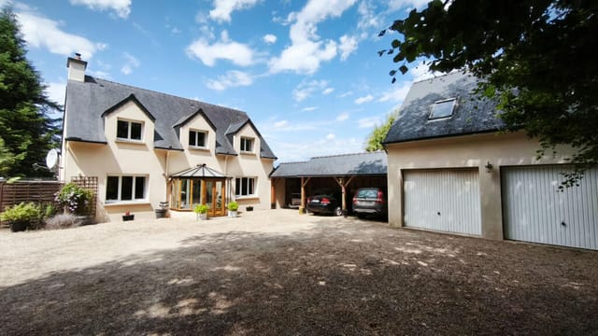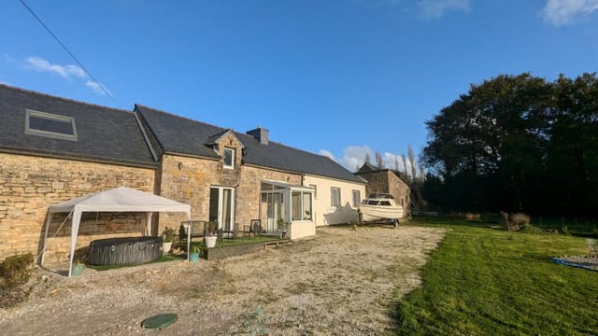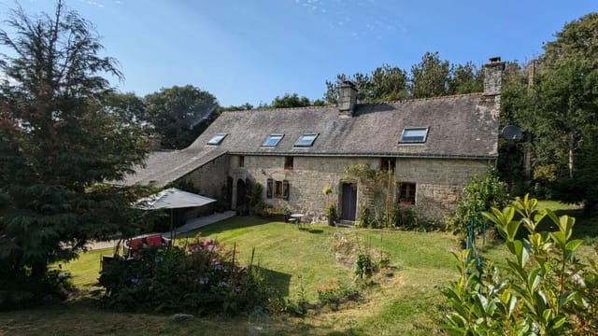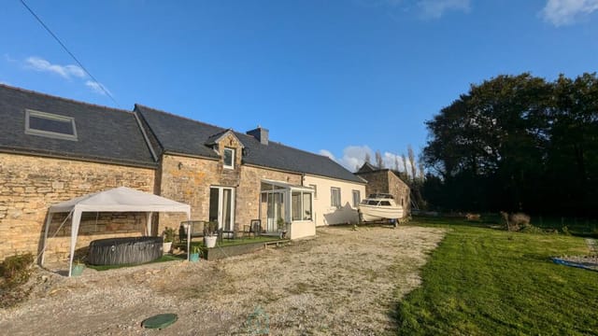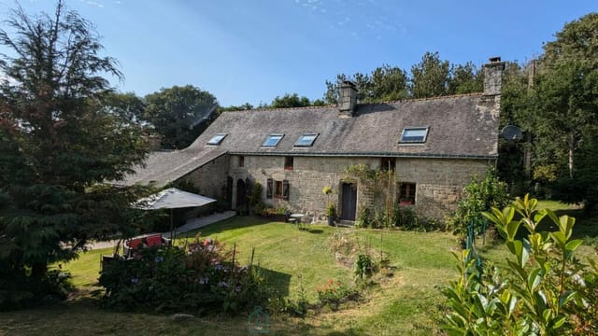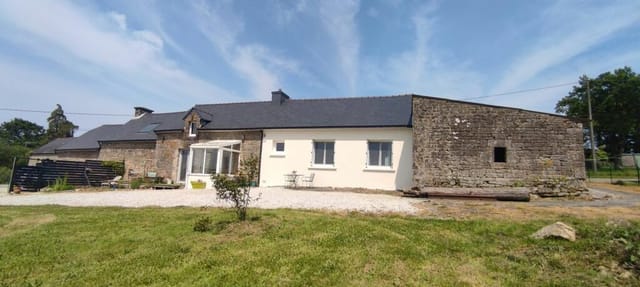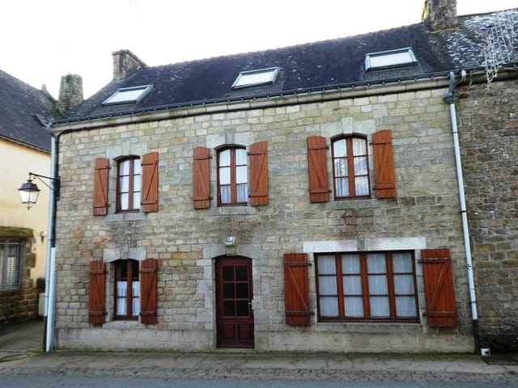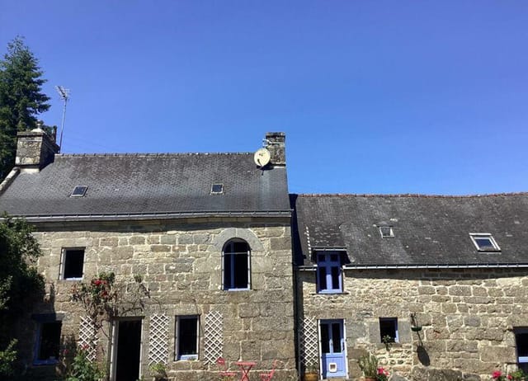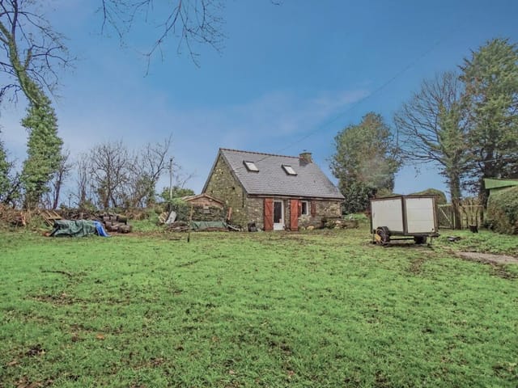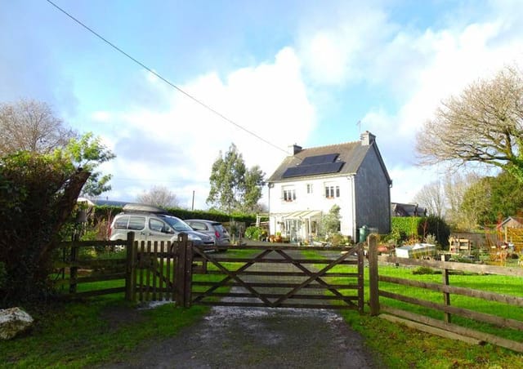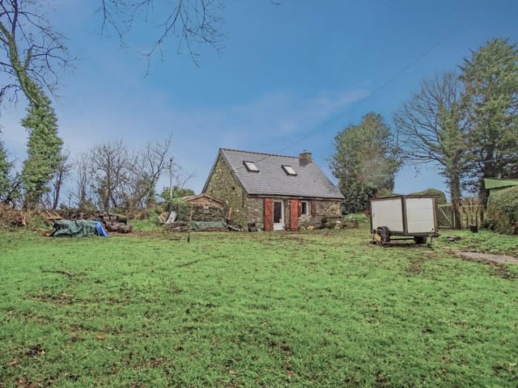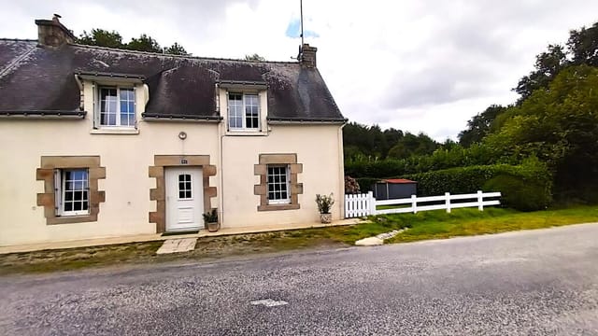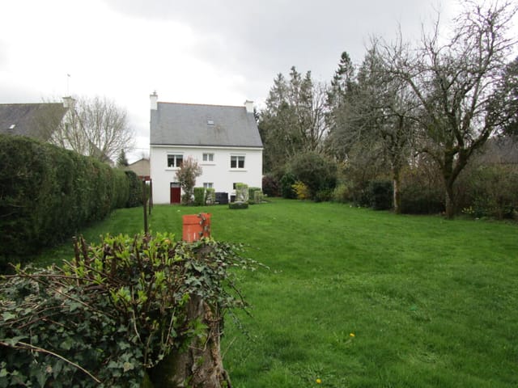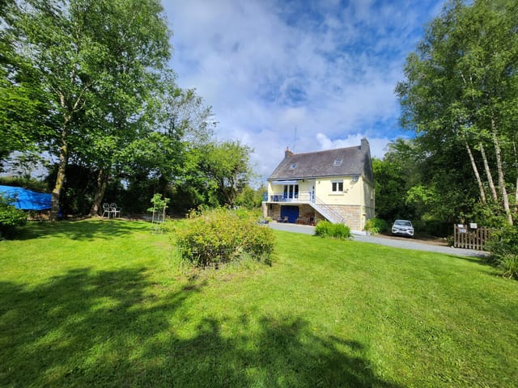Spacious 3BR Stone House with Additional Renovation Project in Plouray
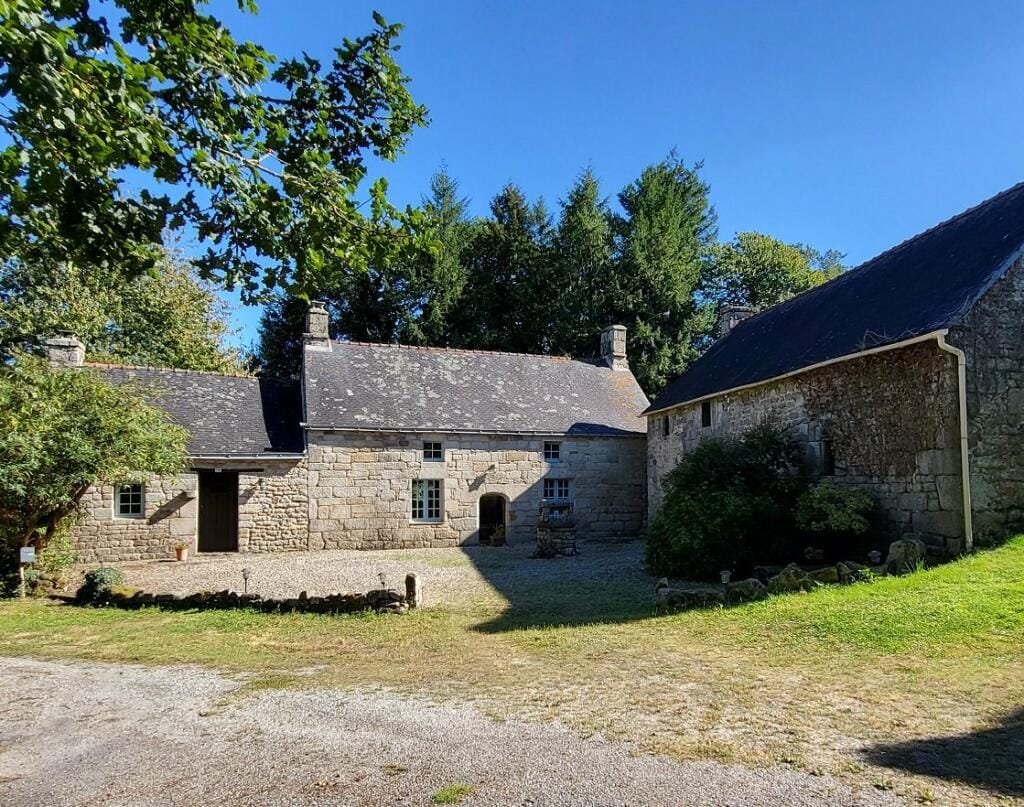

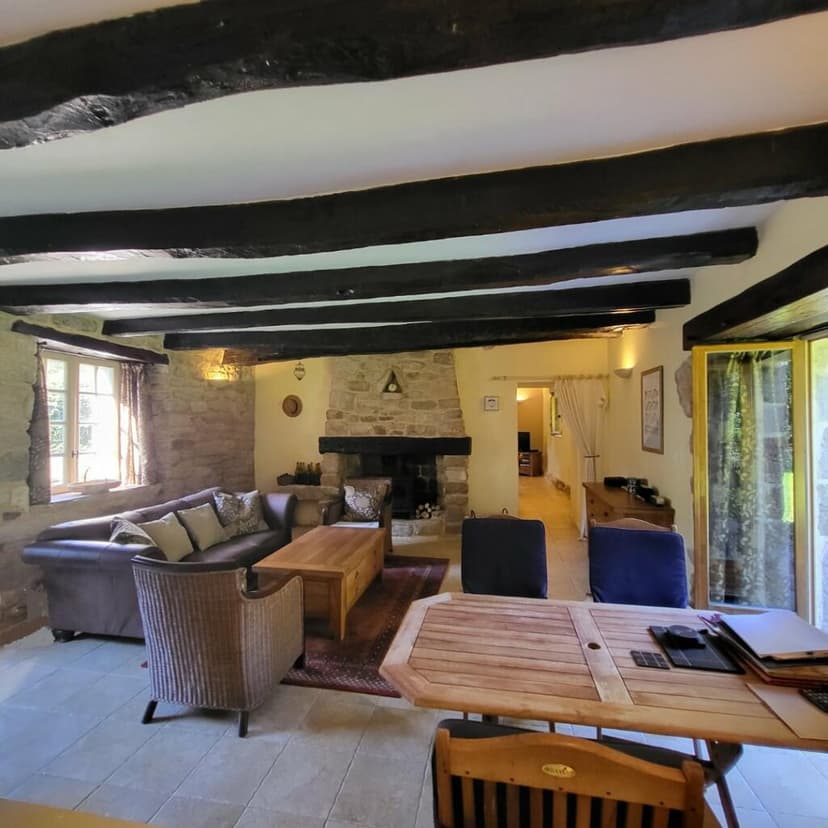
Brittany, Morbihan, Plouray, France, Plouray (France)
3 Bedrooms · 1 Bathrooms · 120m² Floor area
€270,000
House
No parking
3 Bedrooms
1 Bathrooms
120m²
Garden
No pool
Not furnished
Description
Nestled at the end of a serene country lane in Brittany's scenic Morbihan department, this charming 3-bedroom stone house offers a blend of comfort and potential that is rare to find. Sitting on an expansive plot of 8200m², the property includes a second stone structure awaiting renovation, along with several barns, providing ample opportunity for expansion or creating a unique family estate.
Property Features:
- Main House Size: 120m²
- Bedrooms: 3
- Bathrooms: 1
- Large open-plan living area with equipped kitchen
- Dining area with double French doors leading to the terrace
- Comfortable sitting area with a wood burner
- Utility room and separate WC
- Additional large room on the ground floor, adaptable as a bedroom or additional living space
- Upstairs: Two large bedrooms, a family bathroom, and a mezzanine area
- Convertible attic space above the sitting room
- Second stone house (65m² floor space) with potential for renovation
- Additional outbuildings include a 50m² stone barn, 20m² open stone hangar, and an old concrete stable block
- Generous land comprising garden spaces, woodland with a spring, and a field
The main residence, already tastefully renovated, balances traditional charm with modern amenities. The spacious open-plan living room, highlighted by its authentic wood burner, creates a warm family atmosphere. The large windows and French doors not only flood the space with natural light but also provide beautiful views of the lush surroundings and direct access to an inviting terrace—perfect for family gatherings or tranquil mornings.
For enthusiasts of restoration and customization, the secondary stone house, needing a new roof, offers a canvas to either extend the main home or develop a separate dwelling—ideal for guest accommodation or a potential rental opportunity. The presence of additional barns and an old stable adds depth to the property’s appeal, suited to those who may envision a workshop, studio space, or further residential conversions.
Local Area and Lifestyle:
Plouray, a few minutes’ drive from the property, encapsulates the charm expected of Brittany with essential local amenities including shops, schools, and eateries. The larger town of Gueméné sur Scorff, just 15 minutes away, is renowned for historical sites and a vibrant weekly market that showcases the best of local produce and goods.
Living in Brittany offers a lifestyle marked by its relaxed pace, cultural richness, and the great outdoors. The region is famed for its stunning landscapes, from rugged coastlines to tranquil woodland, making it a paradise for outdoor activities such as hiking, cycling, and sailing. The temperate climate with mild winters and pleasantly warm summers complements the outdoor lifestyle, although rainfall is frequent, enhancing the region's verdant charm.
Renovation Perspective:
Prospective buyers should note that while the main house is in good condition, the secondary structure and additional outbuildings require renovation. This presents a perfect project for those looking to inject their personal touch into creating additional living space or specialized facilities. Renovation will need thoughtful planning and investment, particularly for structural elements like roofing and potential modernization of interiors.
This property, with its ample features and potential, needs to be seen to be fully appreciated. It presents a fantastic opportunity for a family seeking a life that blends rural tranquility with community connections, or for expats and overseas buyers looking to immerse themselves in the picturesque and culturally rich region of Brittany. Whether as a full-time residence or a holiday retreat, this house offers a unique chance to create a dream home surrounded by nature’s beauty.
Details
- Amount of bedrooms
- 3
- Size
- 120m²
- Price per m²
- €2,250
- Garden size
- 8200m²
- Has Garden
- Yes
- Has Parking
- No
- Has Basement
- No
- Condition
- good
- Amount of Bathrooms
- 1
- Has swimming pool
- No
- Property type
- House
- Energy label
Unknown
Images





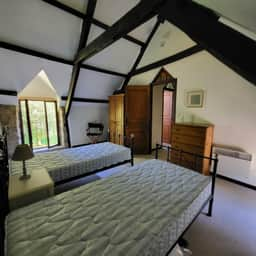
Sign up to access location details


















