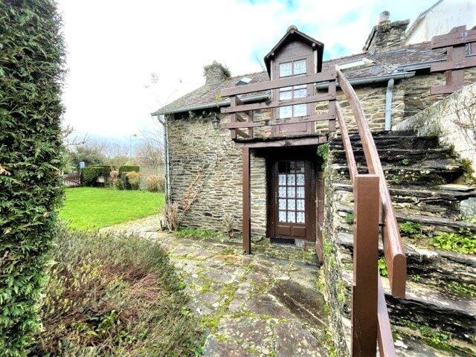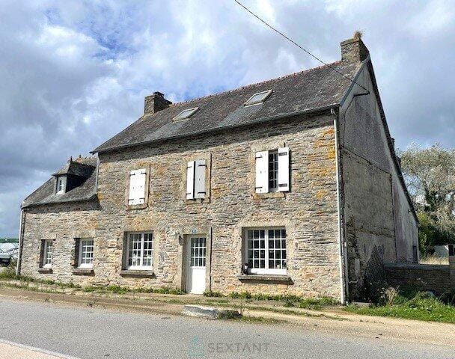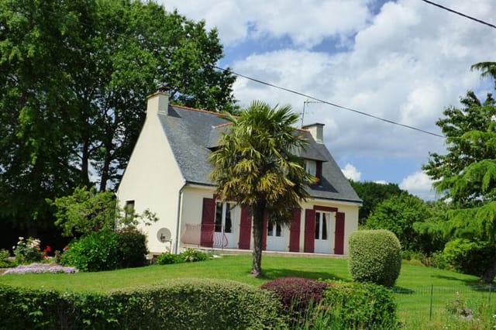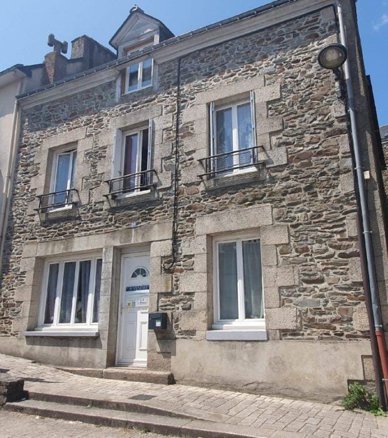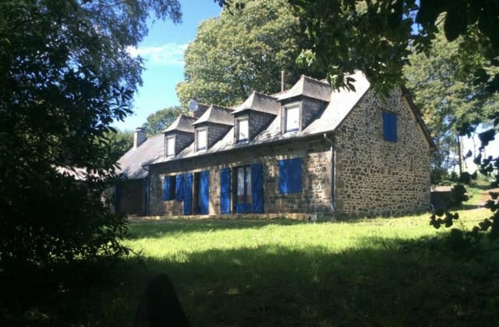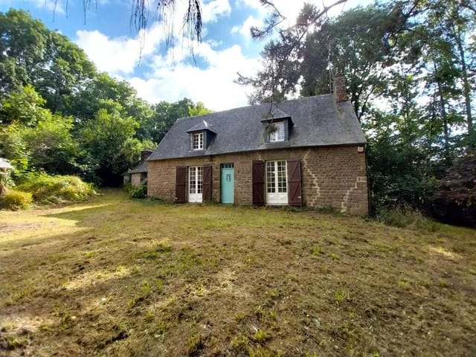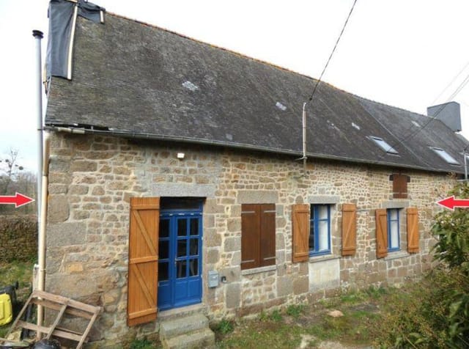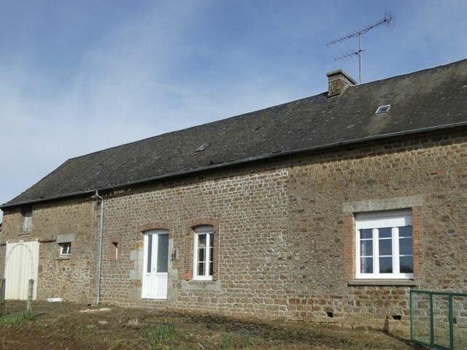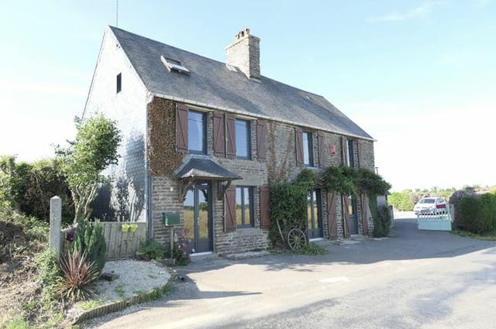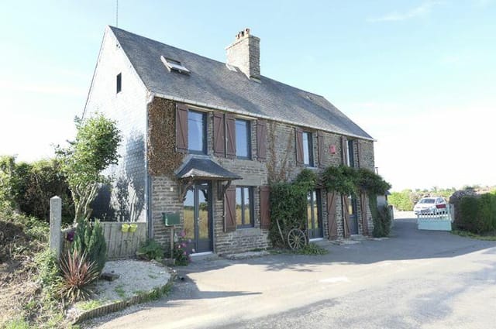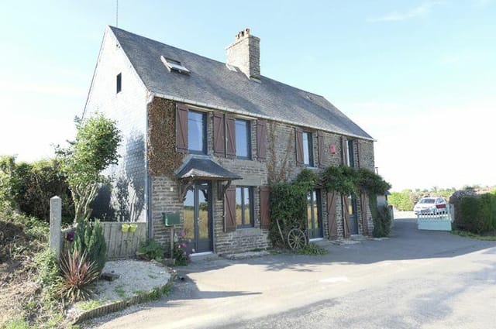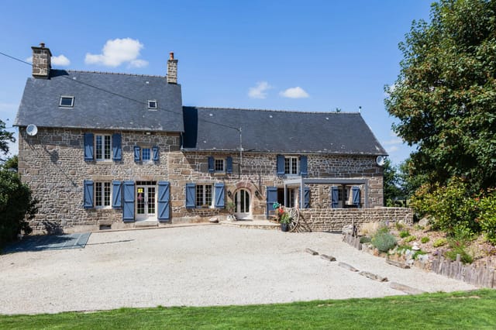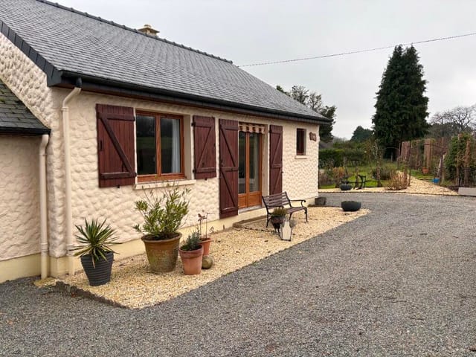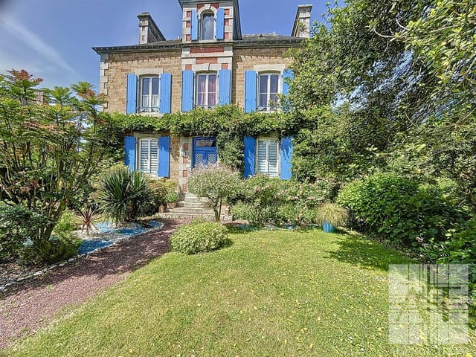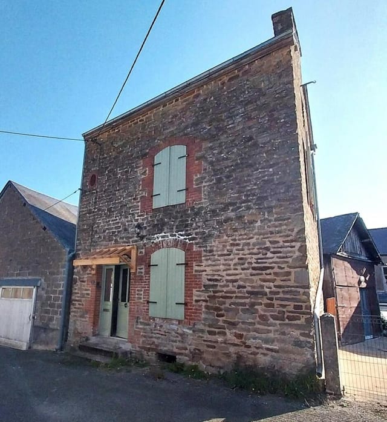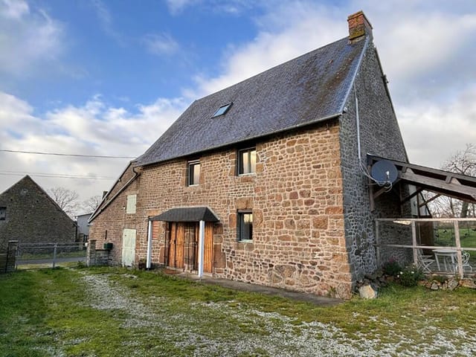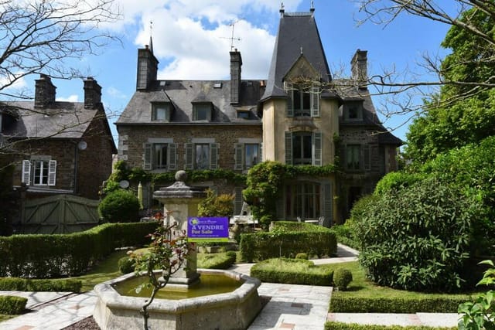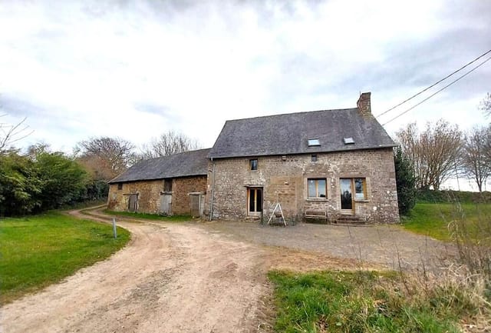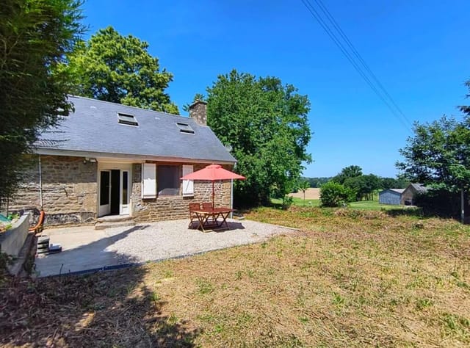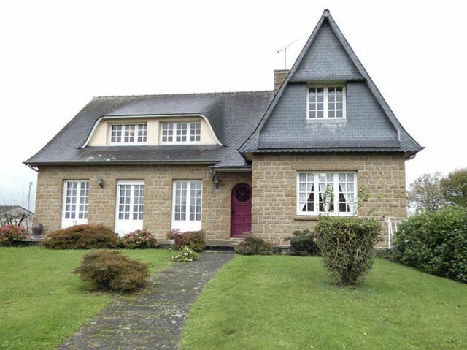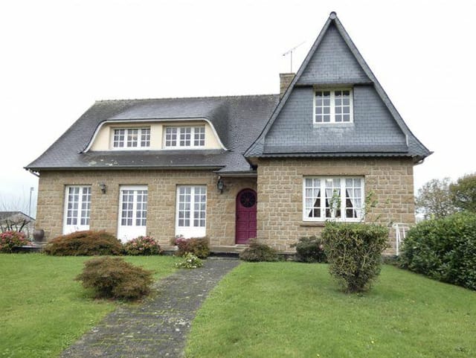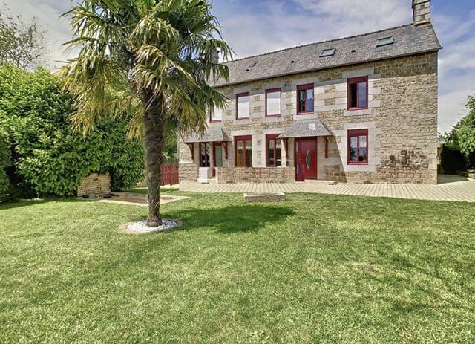Spacious 3-Bedroom Stone House in Pontmain - Tranquil Setting Near Amenities, Beautiful Garden & Al Fresco Dining
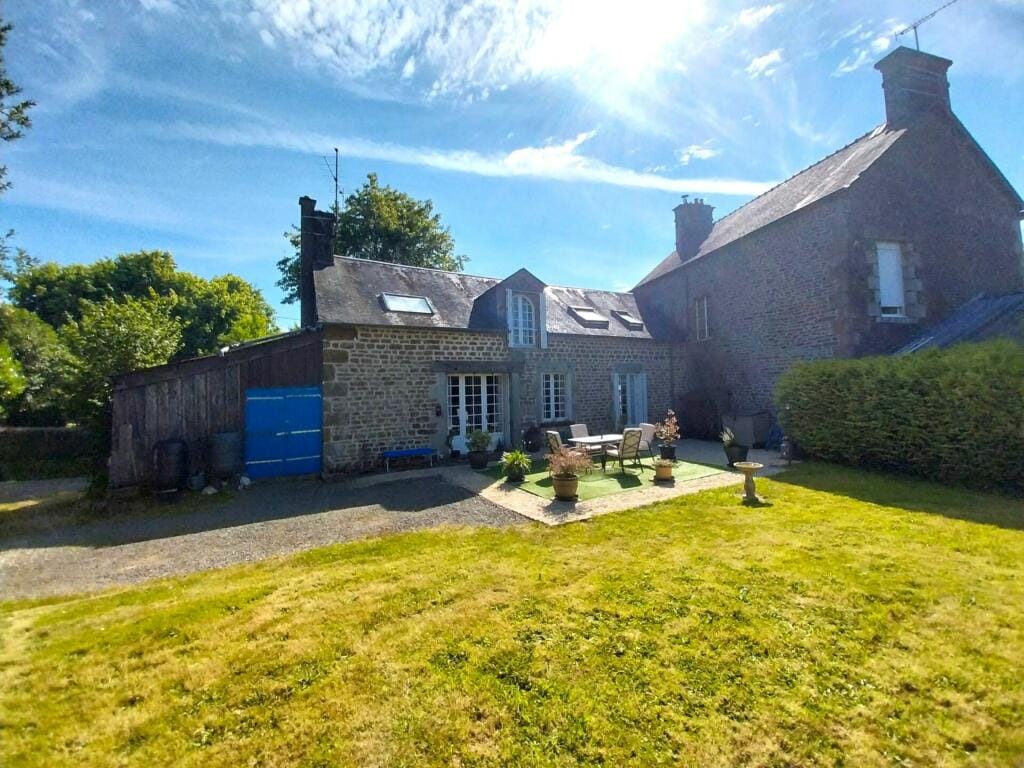
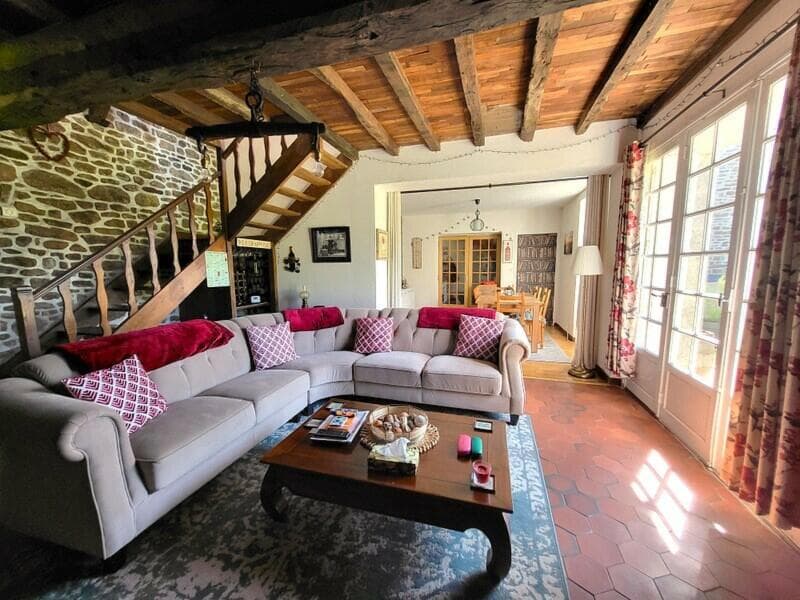
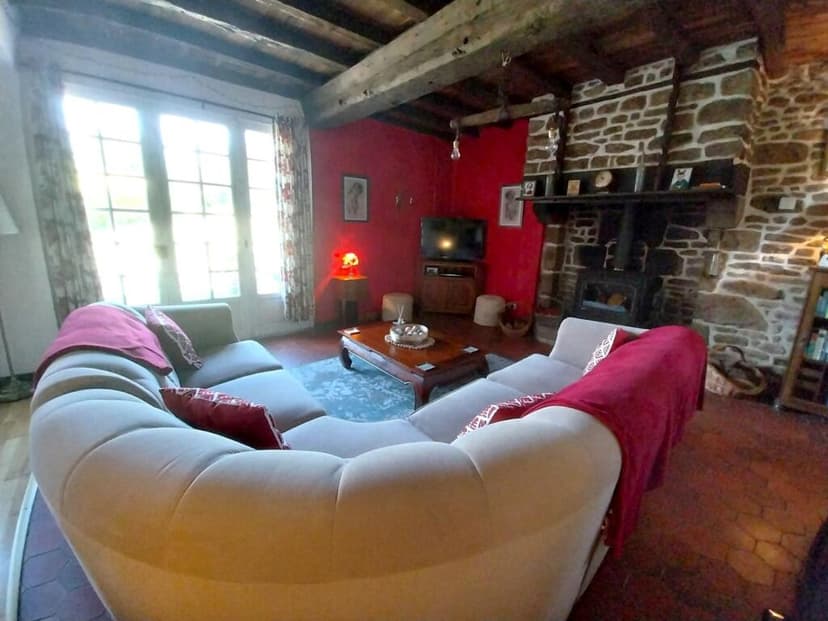
53220 pontmain, France, Saint-Mars-sur-la-Futaie (France)
3 Bedrooms · 1 Bathrooms · 110m² Floor area
€137,800
House
Parking
3 Bedrooms
1 Bathrooms
110m²
Garden
No pool
Not furnished
Description
Ah, the charm of the French countryside! I can already imagine you in one of France's enchanting villages, Pontmain, located in the picturesque Saint-Mars-sur-la-Futaie. Just imagine yourself in this beautiful semi-detached stone house that perfectly combines the coziness of rural living with a touch of historical charm. This house is the quintessential image of French living. Let's take a tour, shall we?
Your new home is situated a mere 700 meters from the heart of Pontmain, providing you with the perfect balance of tranquility and convenience. Being in such close proximity to the city center means that everything you could need is just a few minutes away, yet you still get to enjoy the quiet charm of this peaceful neighborhood. The countryside beckons just outside your door, ideal for long strolls on crisp mornings.
The house itself is an attractive mix of old-world charm with modern conveniences. With a rather practical layout, the ground floor boasts a spacious kitchen ready to inspire culinary masterpieces—a large living/dining room complete with a wood-burning stove and big, welcoming fireplace. If you're the kind of person who enjoys cozy winter nights with a book, this room will quickly become your sanctuary.
Now heading visually upstairs, the three bedrooms provide ample space for family or guests. One of the bedrooms is a real treat: it features an en suite shower room and its own WC. Let me tell you, having an en suite makes mornings much more pleasant. You won’t have to share this luxury space. There's also an additional shower room and separate WC on this floor, a practical yet meaningful touch for family life.
- 3 bedrooms, including en suite
- Large living/dining area
- Wood-burning stove
- Spacious kitchen
- Ground floor utility and toilet
- Charming fireplace
- Oil central heating
- Private garden with terrace
- Plot approximately 2000m2
- Wooden shed for storage
- Mains water and drainage
Now, let’s go outside to the garden—a place where you can enjoy France's often mild and inviting climate. The garden is generous at approximately 2000m2, with mature trees and shrubs that offer privacy and a lovely atmosphere for alfresco dining on the terrace. Whether it's relaxing with a cup of wine or gazing at the stars, this will be your little piece of paradise. There’s plenty of space for parking, which makes it all the more convenient for you and any guests you plan to have.
And yes, this place even offers a wooden shed—perfect for storage or as a small project workplace. Plus, an attached structure houses the central heating and oil tank. It's practical and functional, letting you keep the main house less cluttered.
Living in Pontmain isn't just about the property; it's about experiencing an area rich in history and culture. You're about 15 minutes from Fougères, a town famous for its medieval backdrop—just begging to be explored. Mont-Saint-Michel is only 45 minutes away, offering unforgettable excursions to one of France's most iconic landmarks. For beach lovers, Jullouville’s sandy shores are just an hour away. Rennes airport is conveniently placed for any international or domestic travel, about 1 hour and 15 minutes away, and it’s a bit over three hours to the hustle of Paris. Imagine having these treasures right in your corner of the world. Life here offers a blend of rural serenity and historic exploration—a dream come true for those seeking tranquility without isolation.
Living in such a house, you’ll have the pleasure of experiencing authentic village life in France. Though it's tucked away in peaceful countryside, Pontmain gives you all the amenities and access you need to embrace life in the exquisite region of Brittany. If peace, quiet, and plenty of adventures sounds like your ideal home, look no further. This slice of French heaven awaits. With a price of €137,800, it could even come furnished, saving you the hassle of bringing or buying a bunch of stuff.
You'll have plenty of opportunities to make this house your own, whether you choose to use the space for family, play, or a haven of relaxation. It's not just a home; it's where you’ll create a lifetime of memories. If you have questions or need more details, you know where to find me—well, among my stack of appointments, that is!
Details
- Amount of bedrooms
- 3
- Size
- 110m²
- Price per m²
- €1,253
- Garden size
- 2000m²
- Has Garden
- Yes
- Has Parking
- Yes
- Has Basement
- No
- Condition
- good
- Amount of Bathrooms
- 1
- Has swimming pool
- No
- Property type
- House
- Energy label
Unknown
Images



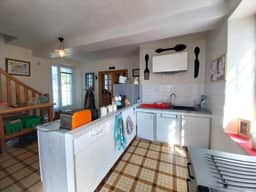
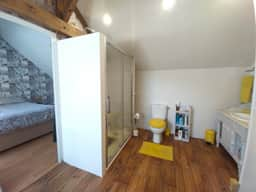
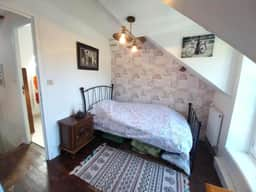
Sign up to access location details
