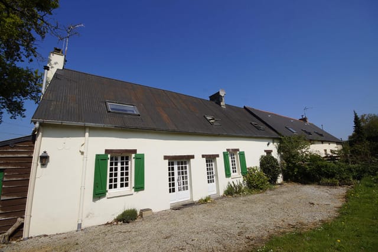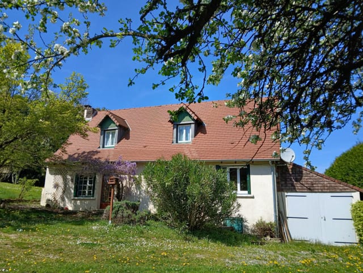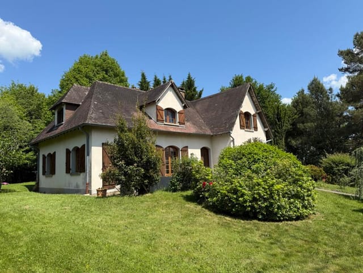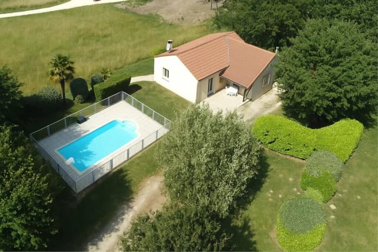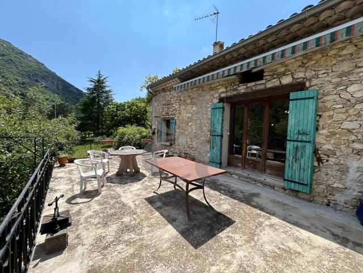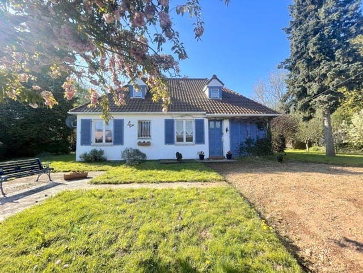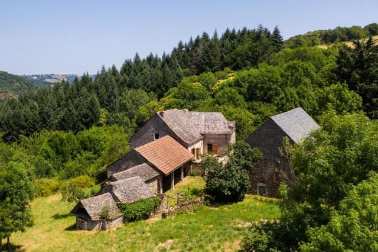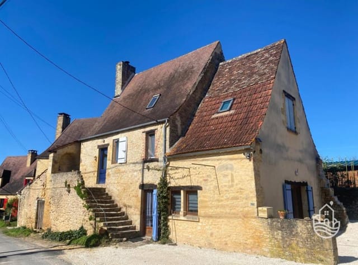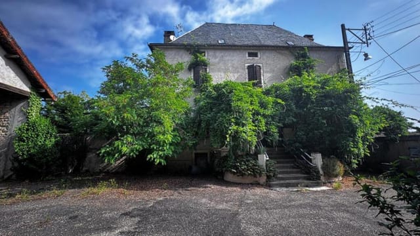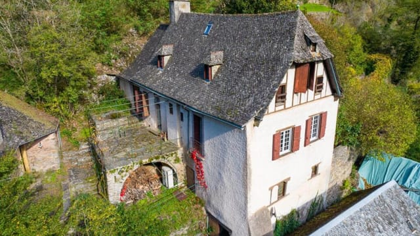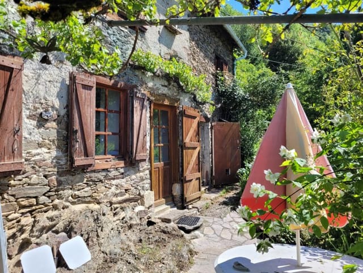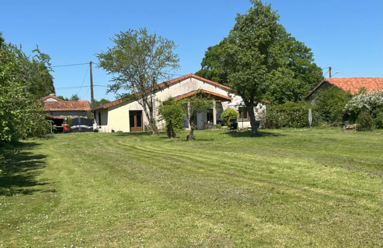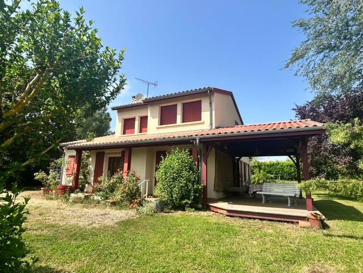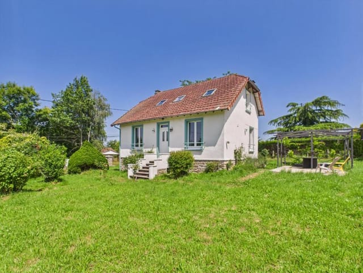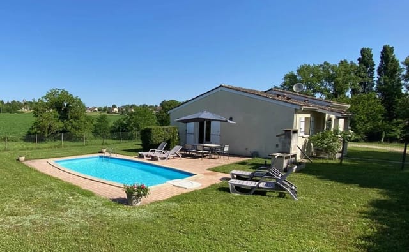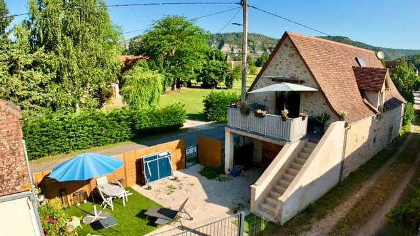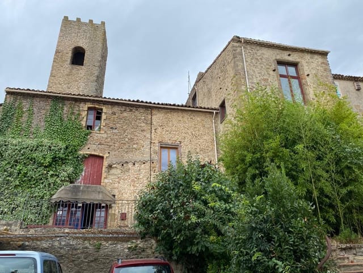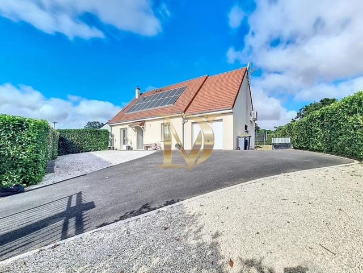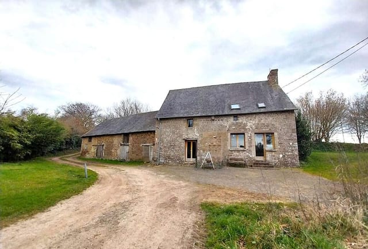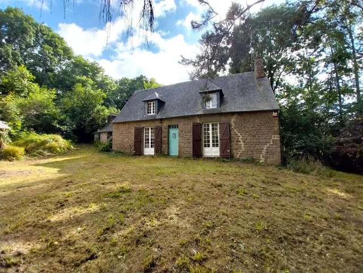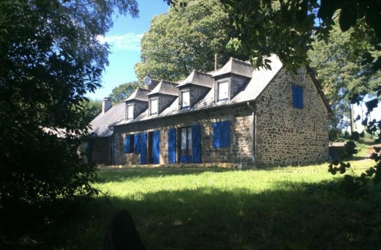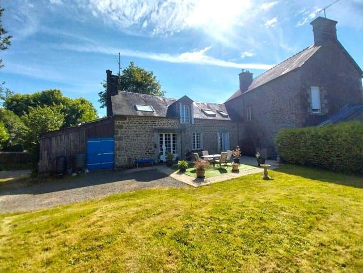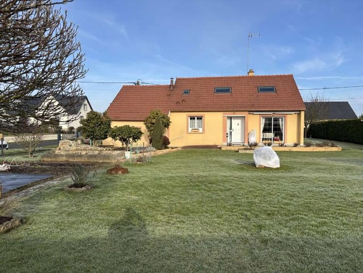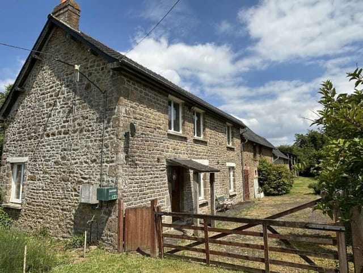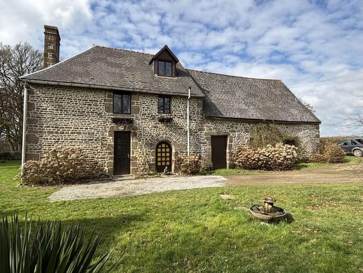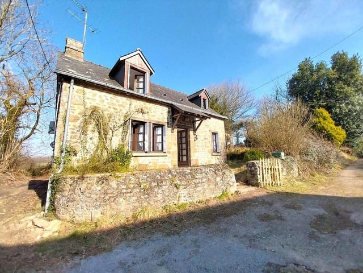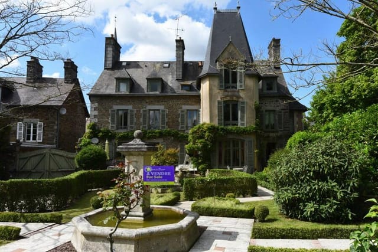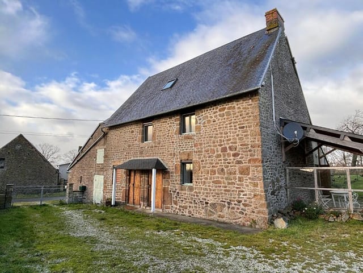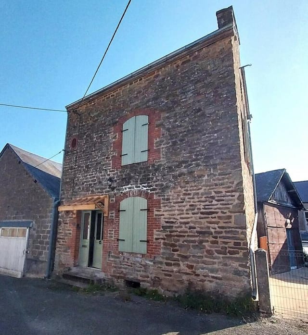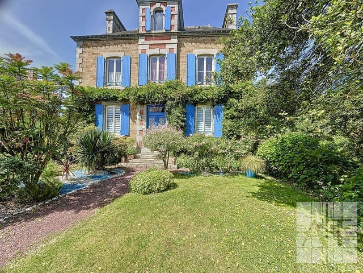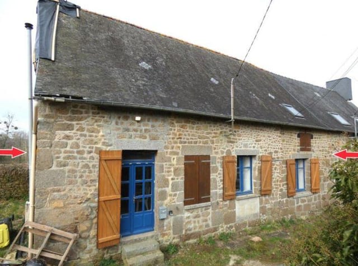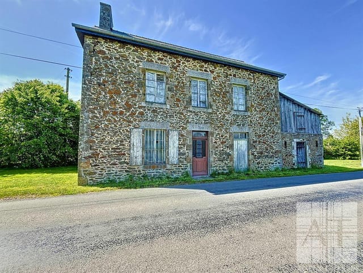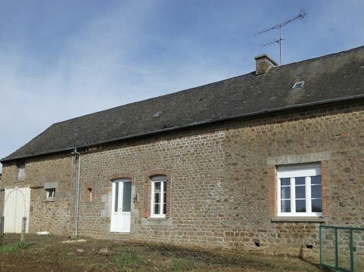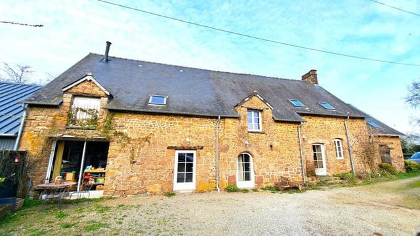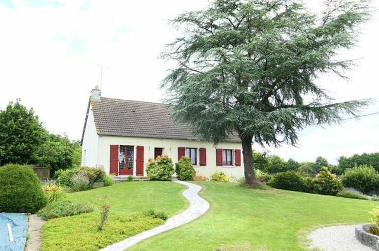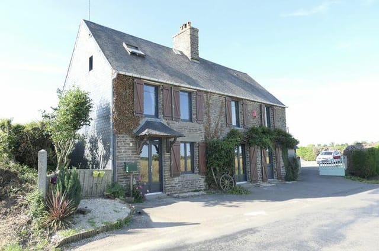Charming French Countryside Home: 3-Bedroom House with Cottage & Barn in Larchamp, Mayenne, Perfect for Expat Retreat
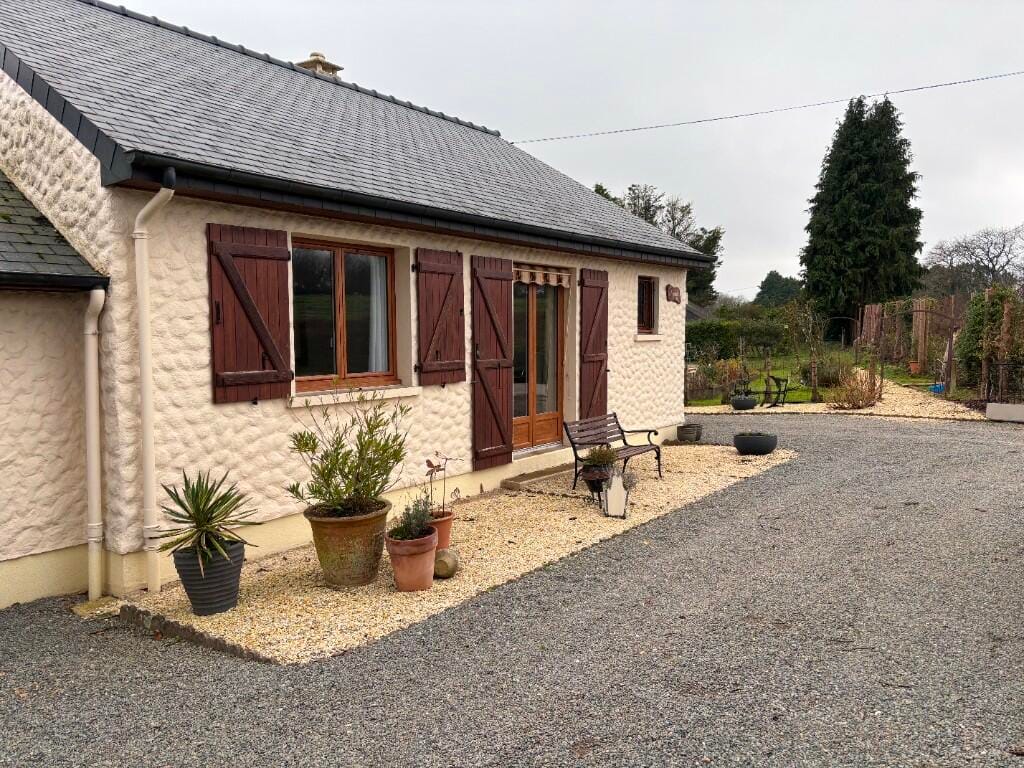
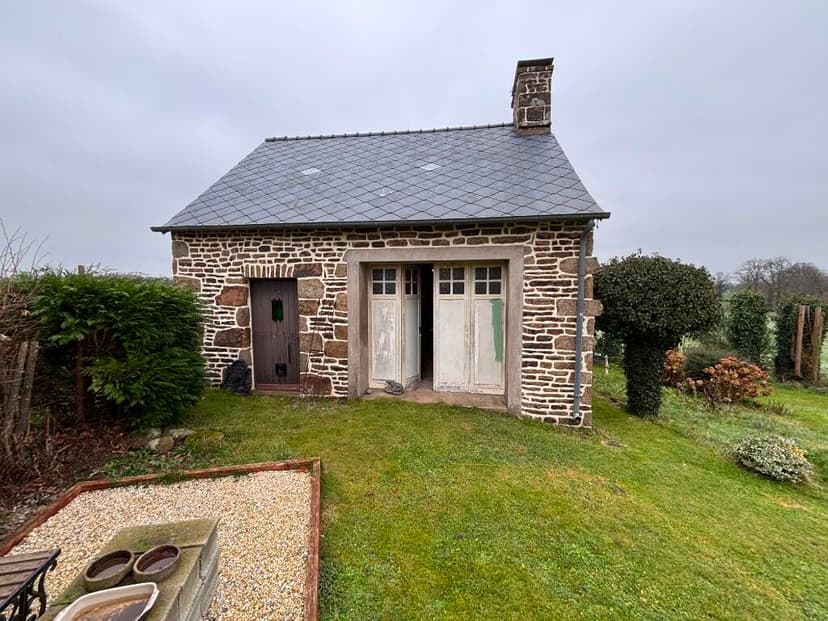
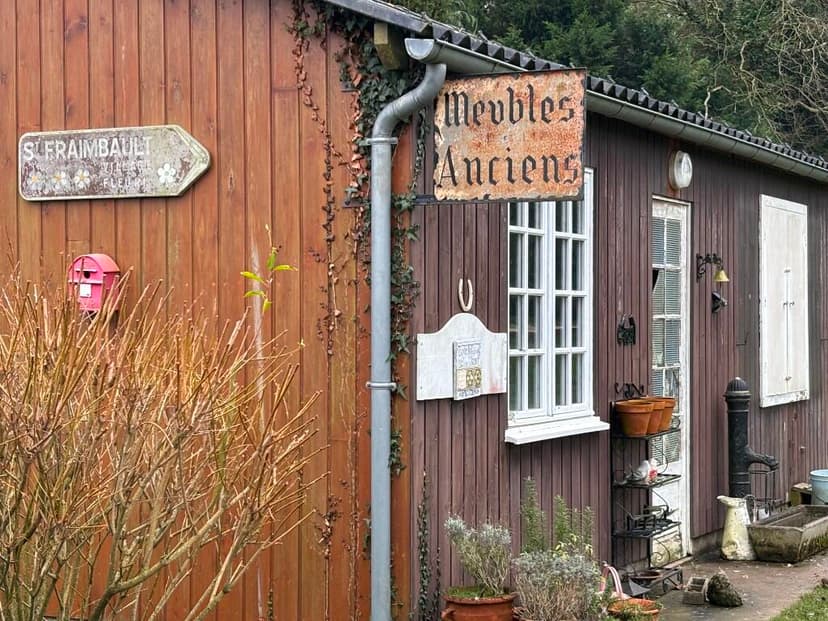
Larchamp, Mayenne, Pays de la Loire, France, Larchamp (France)
3 Bedrooms · 1 Bathrooms · 155m² Floor area
€178,000
House
Parking
3 Bedrooms
1 Bathrooms
155m²
Garden
Pool
Not furnished
Description
Discover a delightful three-bedroom house nestled in the picturesque village of Larchamp, located in the verdant expanses of Mayenne, Pays de la Loire, France. This property is a gem for those who appreciate the tranquility of rural life but still want the convenience of nearby amenities and the potential for expansion to make the property truly yours.
As we step inside, we're welcomed by a cozy and functional living space that caters to both relaxation and practicality. The main house, which has been tastefully updated to harmonize with the rural setting, serves as a wonderful, livable home. At the heart of the house, you'll find a modern kitchen. Fully equipped with everything you need to whip up a homely meal, this space is ready and waiting for your culinary masterpieces. Whether you're a kitchen maestro or baking novice, you'll feel right at home here!
The two cozy bedrooms upstairs promise restful nights, with large windows allowing natural light to bathe the spaces. There is also a stylish shower room and a separate WC that complements the living quarters. Downstairs features a flat, providing a versatile space that can be adapted into a guest room, art studio, or even a potential rental space.
In addition to the main living quarters, the property offers an original stone cottage, a relic of traditional French architecture that awaits your vision. Whether you're dreaming of a studio, another guest room, or a space for hobbies, this structure promises ample potential for customization.
A spacious barn is also part of the package. The possibilities here are endless: use it for storage, set up a workshop, or consider it as a candidate for further development. Given the good condition of the main living areas, you can focus your creative energies on this great space.
The outdoor experience is enhanced by beautifully maintained gardens, perfect for any green thumb or someone aspiring to be one. There is also a vegetable patch ready for your favorites, from tomatoes to zucchinis. Imagine the satisfaction of harvesting and cooking your own home-grown produce! Additionally, a tranquil koi pond serves as a serene centerpiece, ideal for unwinding after a long day.
One of the standout features is a designated swimming pool pitch. It's ready and waiting for a pool if you decide to take the plunge, offering enhanced leisure options on those sunny summer days. Plenty of space makes this property practical for families or those with visiting friends, with ample garage and parking space.
The local area, brimming with charm, offers a taste of the traditional French countryside lifestyle. Larchamp serves as an ideal base for exploring the neighboring communes like Fougeres, Gorron, Landivy, and Ernée, each offering something unique whether it's local markets, cafes, or scenic walking trails.
For those who appreciate slightly slower-paced living, Larchamp delivers seasonal weather. The winters are cozy and picturesque, with summers providing warm and inviting weather, perfect for enjoying outdoor spaces of your future home. Fostering a sense of community, the town is ideal for expats looking to integrate while still enjoying their own space.
Living in Larchamp means embracing a lifestyle that diverges from the hustle and bustle of city life. Enjoy beautiful star-filled nights, peaceful mornings drinking coffee in your garden, and walks that invigorate your appreciation for nature. It's an inviting environment for families, retirees, or anyone seeking a vibrant, well-rounded village life.
This countryside haven is not just a property—it’s a lifestyle. A wonderful prospect for overseas buyers or expats eager to immerse themselves in something slower-paced yet full of life. It’s an opportunity to create your own little sanctuary in the French countryside, combining comfort with the allure of untouched natural beauty.
This property’s inviting potential is undeniable. For those ready to add their personal touch, a viewing is highly recommended. It's ready to welcome its new owners into a life full of opportunity and relaxed living.
Details
- Amount of bedrooms
- 3
- Size
- 155m²
- Price per m²
- €1,148
- Garden size
- 1902m²
- Has Garden
- Yes
- Has Parking
- Yes
- Has Basement
- No
- Condition
- good
- Amount of Bathrooms
- 1
- Has swimming pool
- Yes
- Property type
- House
- Energy label
Unknown
Images



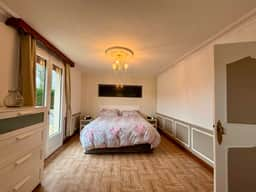
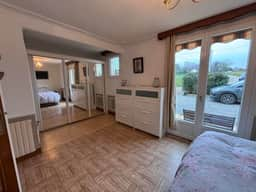
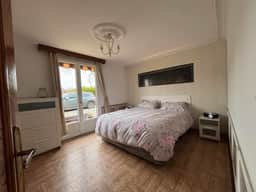
Sign up to access location details
