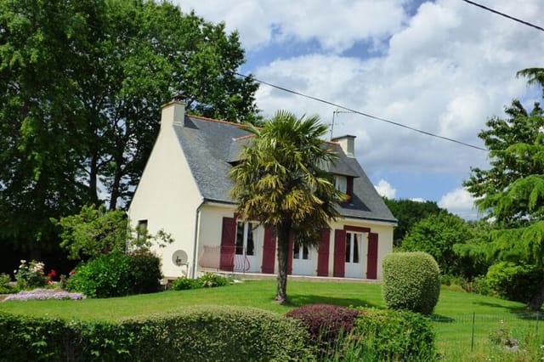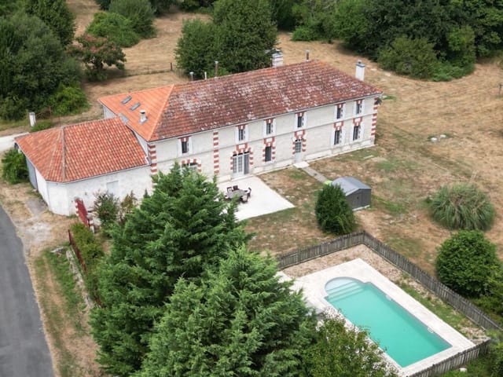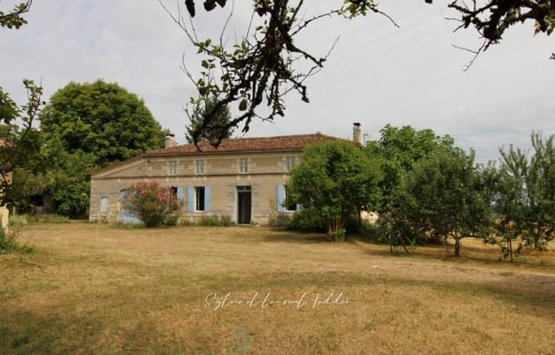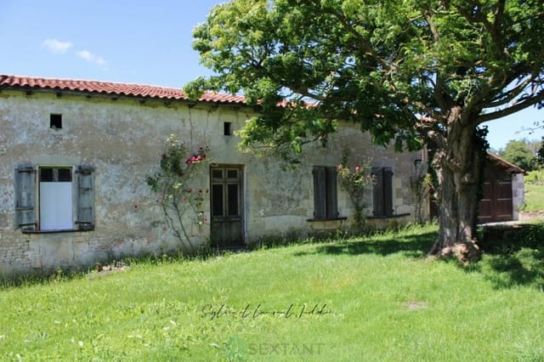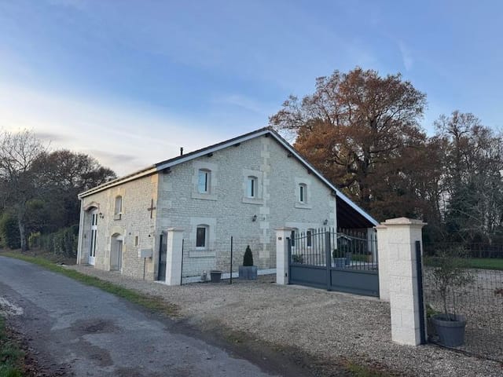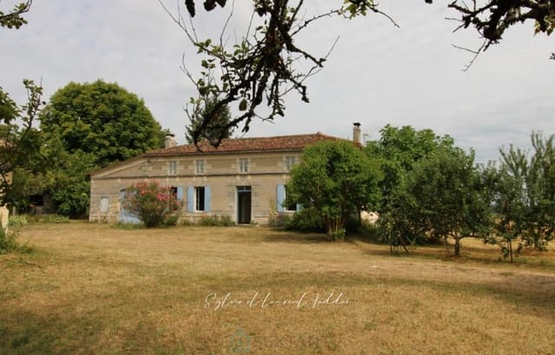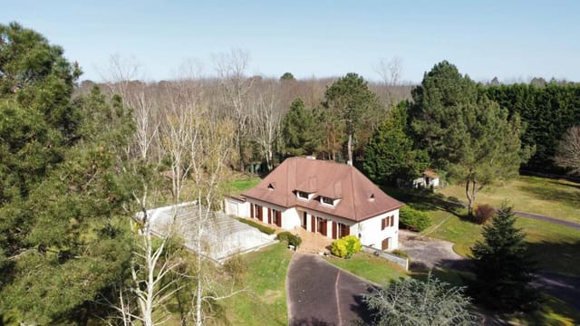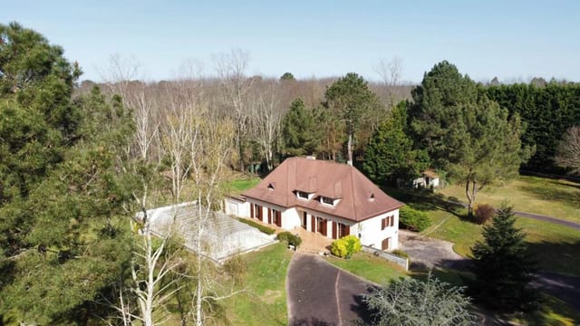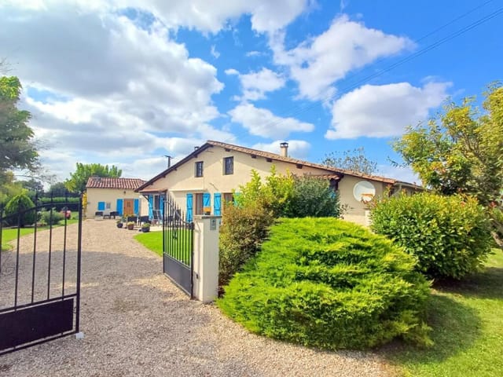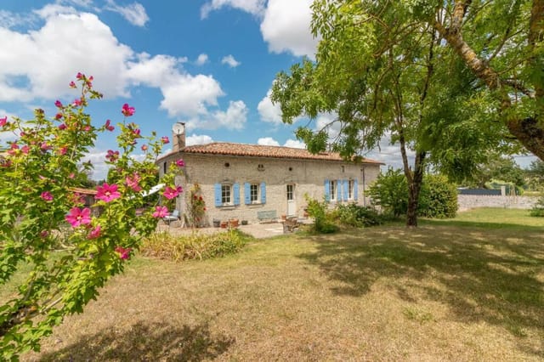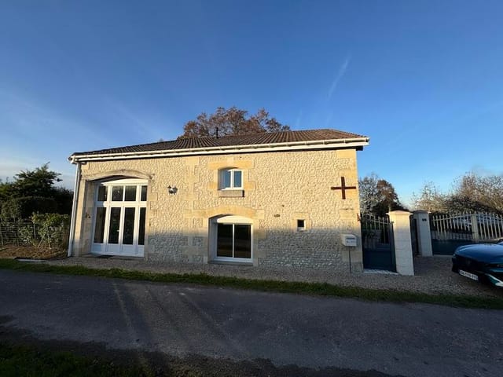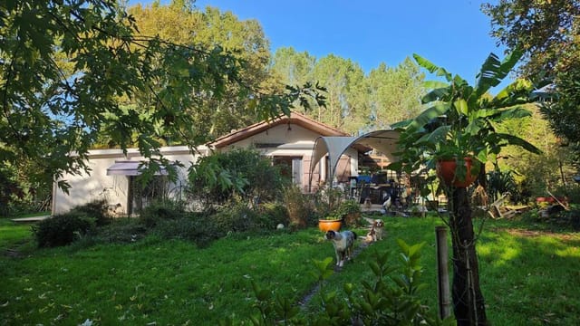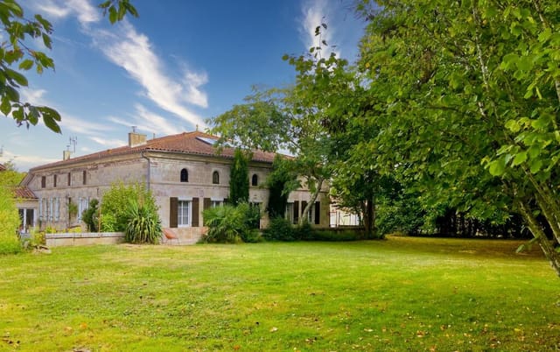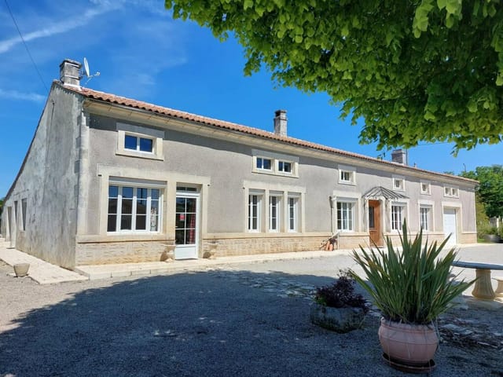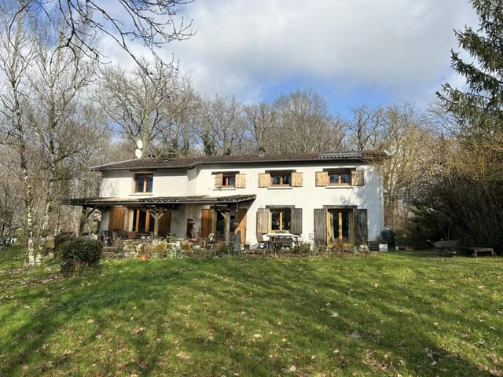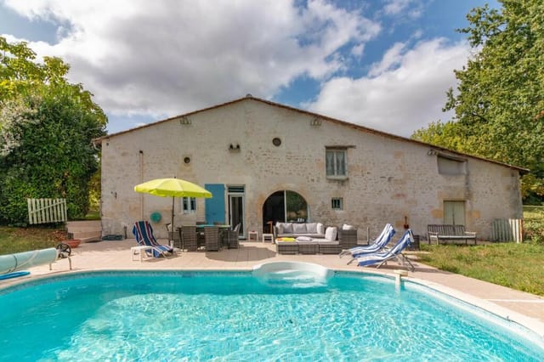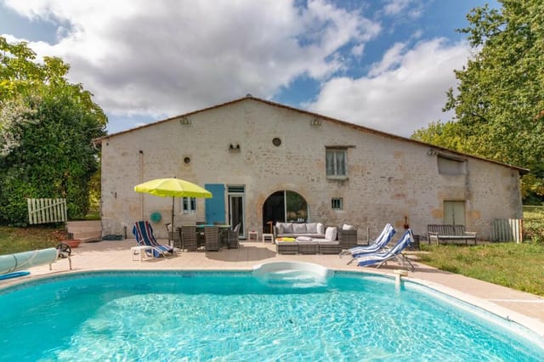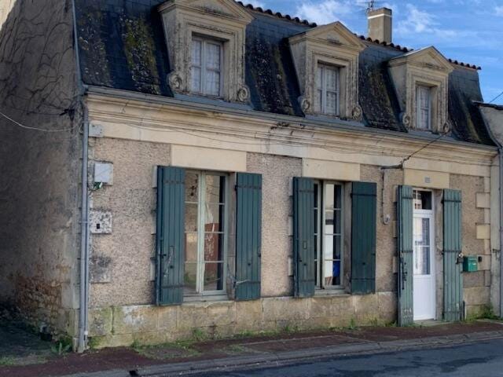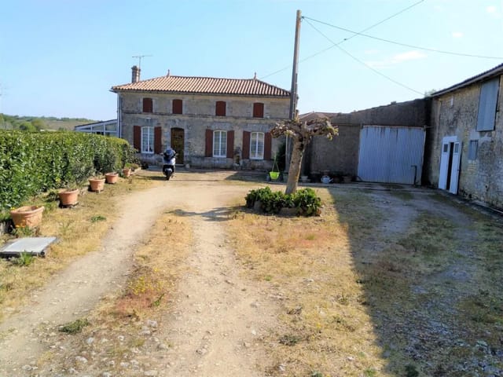Spacious 3-Bedroom House and Renovation Farmhouse in Scenic Montendre, Charente-Maritime, Poitou-Charentes
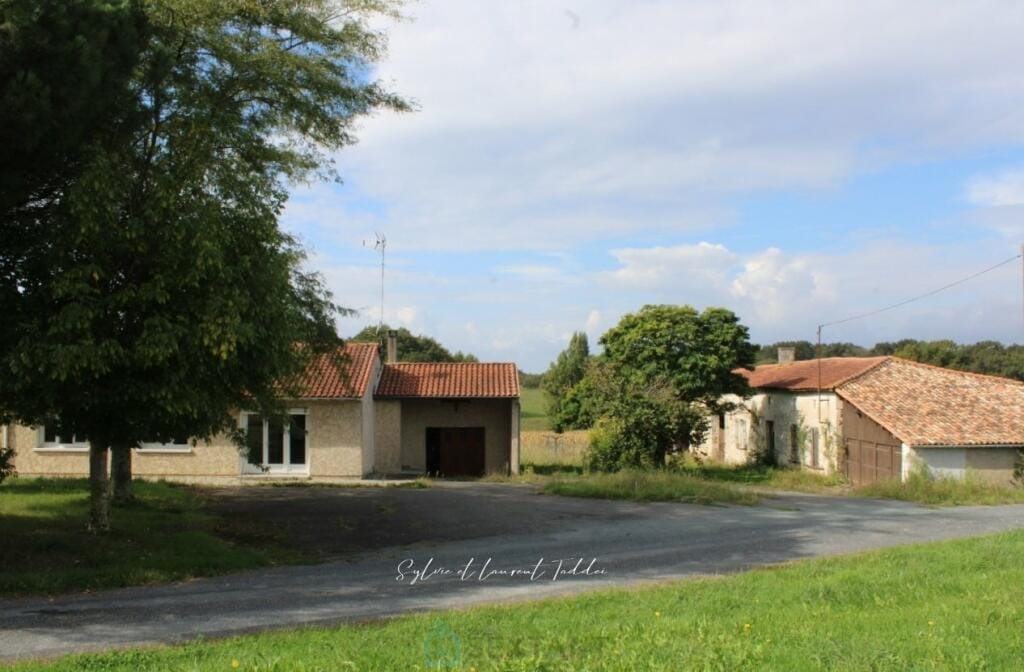
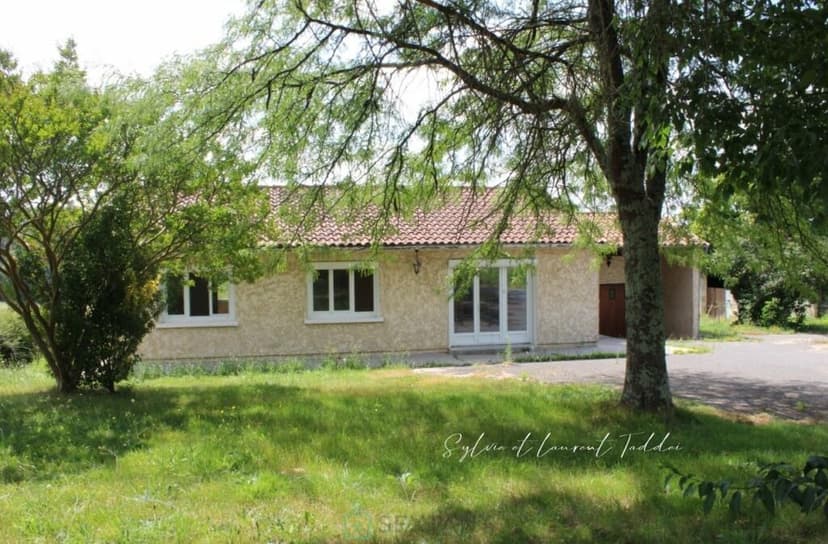
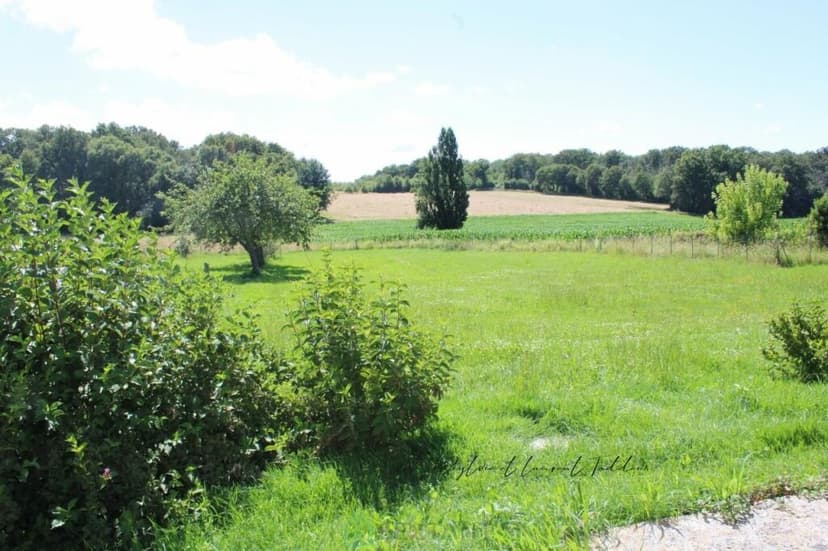
Poitou-Charentes, Charente-Maritime, Montendre, France, Montendre (France)
3 Bedrooms · 1 Bathrooms · 115m² Floor area
€195,000
House
No parking
3 Bedrooms
1 Bathrooms
115m²
No garden
No pool
Not furnished
Description
Nestled in the heart of the picturesque region of Poitou-Charentes in Charente-Maritime, you will find a delightful property comprising not just one but two unique living spaces, ripe with potential and possibilities. If you're an overseas buyer or expat looking for a slice of French tranquility in Montendre, this is an opportunity you might not want to miss.
Let's start with the main house—a delightful single-storey dwelling built in the 1970s. This home provides approximately 115 square meters of living space, thoughtfully designed to offer a blend of comfort and simplicity. The house boasts a fitted kitchen where tradition mingles with practicality, a cozy dining room ideal for family meals, and a bright living room that's perfect for unwinding after a day exploring the local lures of Montendre. With three commodious bedrooms, it's a great fit for a family looking to plant roots in the area.
The property includes one bathroom, fully-equipped with both a bath and a shower, catering to the needs of a typical family while maintaining a separate toilet for added convenience. While the house is in good condition, there remains room for personalization and small upgrades. Some renovation work here would truly make it your own, such as upgrades to the wood and oil boilers for heating and ensuring the sanitation system is fully compliant.
If you're handy and love a project, there's also an old stone farmhouse on the plot, perfect for those interested in a genuine fixer-upper experience. This farmhouse, at around 88 square meters, offers a noteworthy entrance hall adorned with vintage cement tiles, a subtle nod to its historical roots, as well as four rooms waiting to be revitalized into whatever suits your lifestyle—be it guest bedrooms, hobby rooms, or even a home office. It's a blank canvas with four walls, ready and waiting for creativity.
The exterior is another highlight of this 3,644-square-meter plot, partially fenced and offering a panoramic view of the stunning French countryside—a view you can revel in any time of the year. Two outbuildings, including a barn and a workshop, are also included within the property, alongside a spacious garage of 33 square meters.
- 115 sqm main house
- Built in the 1970s
- Fitted kitchen
- Cozy dining room
- Bright living room
- 3 bedrooms
- 1 bathroom with a bath and shower
- Separate toilet
- Double glazing
- Wood and oil boiler heating
- Electric roller shutters
- Garage: 33 sqm
- Old stone farmhouse: 88 sqm (for full renovation)
- Plot size: 3,644 sqm
- Barn and workshop on site
- Non-compliant sanitation system
Living in Montendre offers an appealing mix of tranquility and community. The town is known for its friendly atmosphere and its market, which is a highlight, offering fresh produce, local crafts, and more. Life in Montendre is marked by a slow pace, perfect for soaking in the peaceful countryside vibes while still having essential amenities close by. The neighboring towns and cities ensure that entertainment, shopping, and cultural outings are never too far away.
The climate in this region of France is described as oceanic, lending to mild winters and warm summers—truly a perfect setting to enjoy the vast outdoors and the pastoral charm of the landscape. Imagine spending warm summer afternoons basking in your garden or taking a short trip to nearby seaside, or visiting historic sites that France is so rich with.
Whether you’re seeking a new permanent home, a seasonal getaway, or an investment project, this property in Montendre could be the start of your French adventure. It's a place where you can breathe fresh air, see the seasons change among the rolling hills, and truly embrace the lifestyle that the Charente-Maritime region promises.
Details
- Amount of bedrooms
- 3
- Size
- 115m²
- Price per m²
- €1,696
- Garden size
- 3644m²
- Has Garden
- No
- Has Parking
- No
- Has Basement
- No
- Condition
- good
- Amount of Bathrooms
- 1
- Has swimming pool
- No
- Property type
- House
- Energy label
Unknown
Images



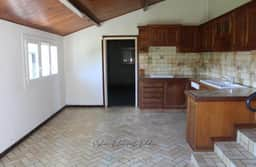
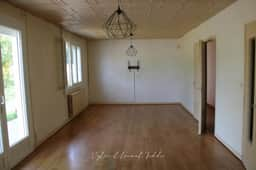
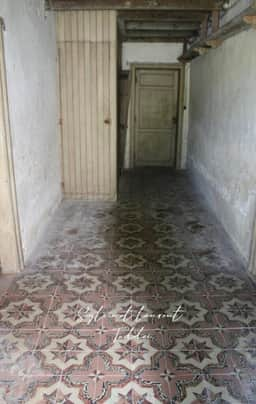
Sign up to access location details

















