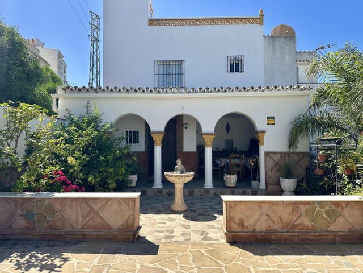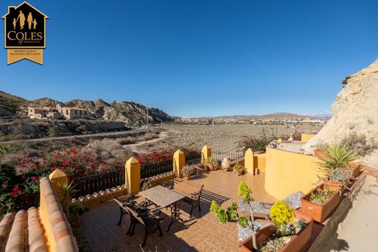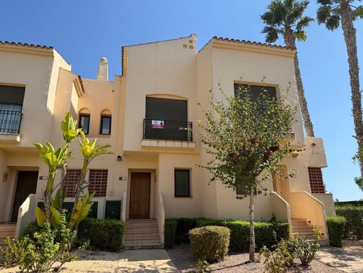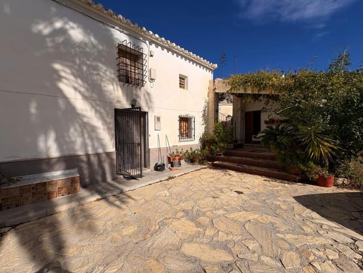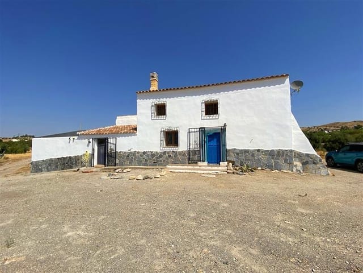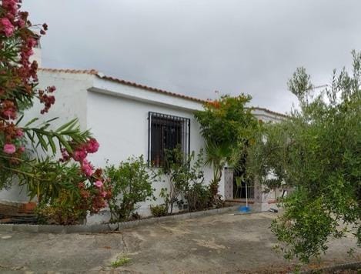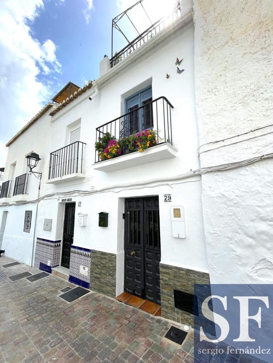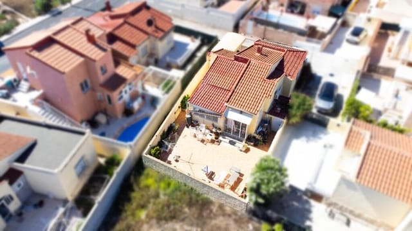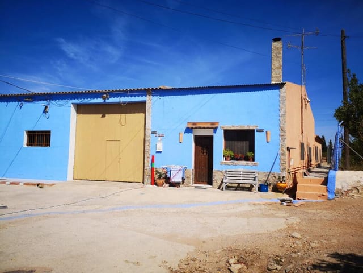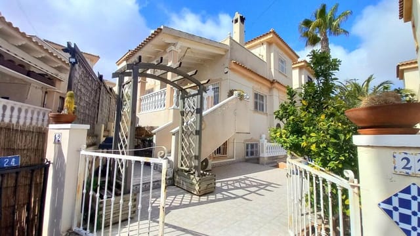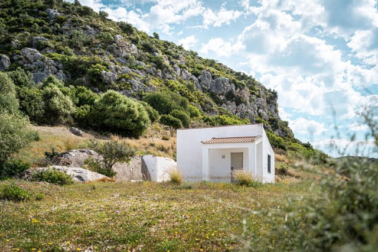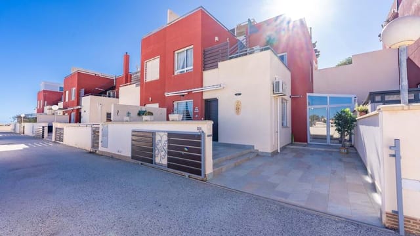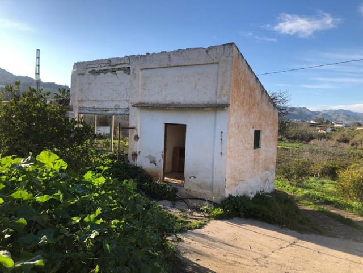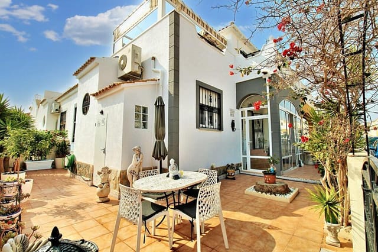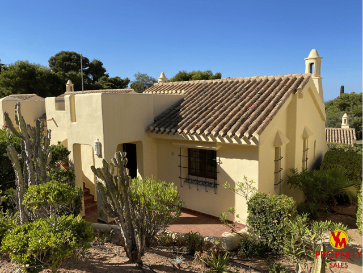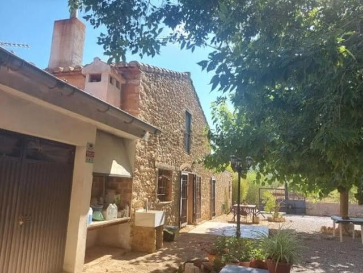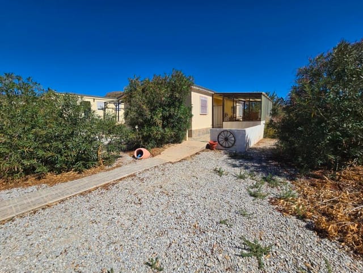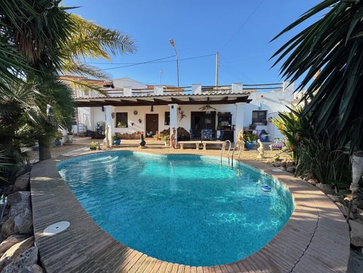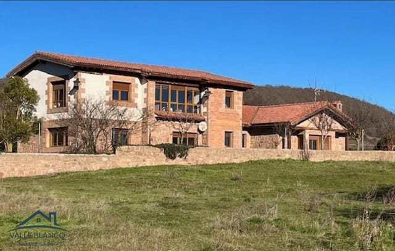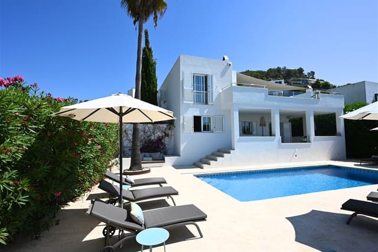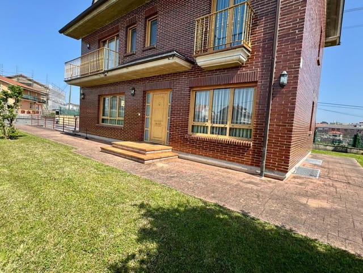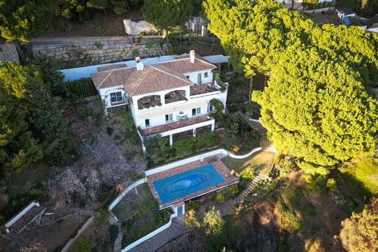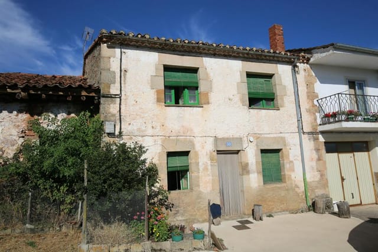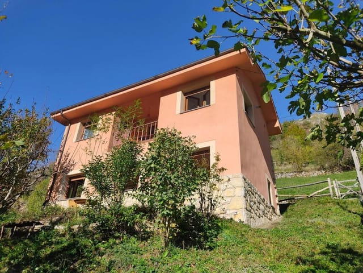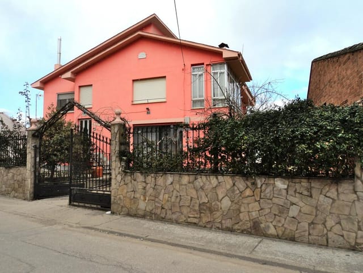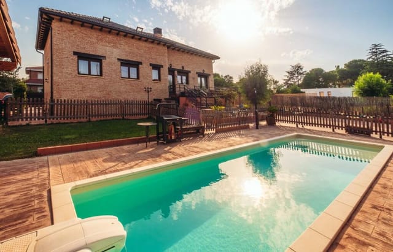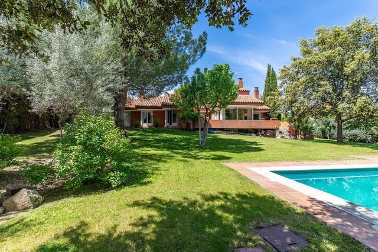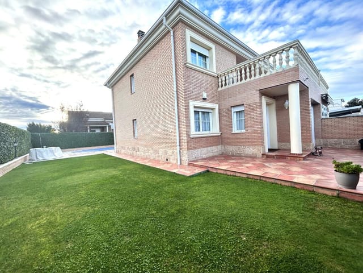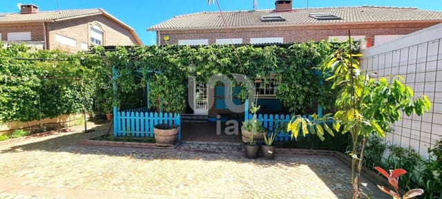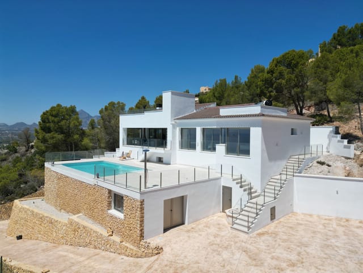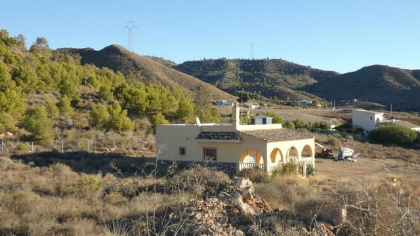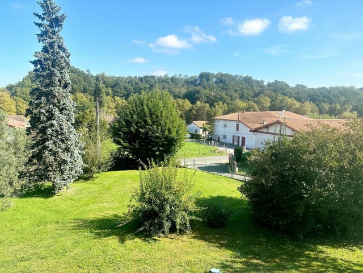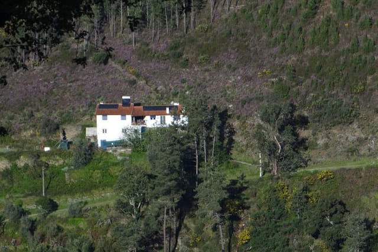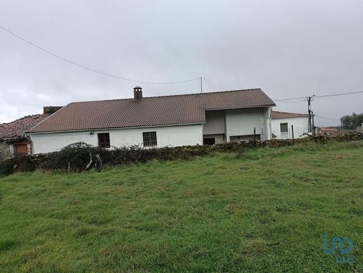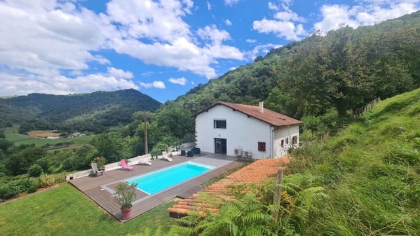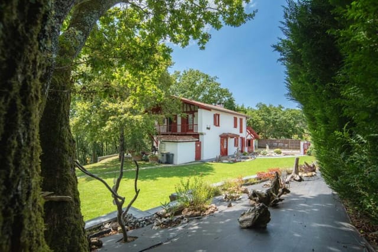Spacious 3-Bedroom Home in Northern Spain with Scenic Views, Expansive Garden, and Fireplace - Ideal Family Retreat
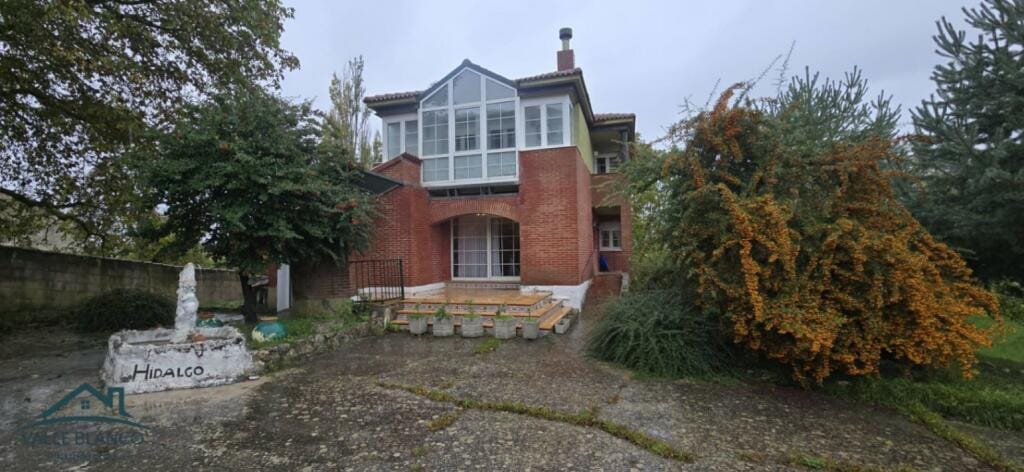
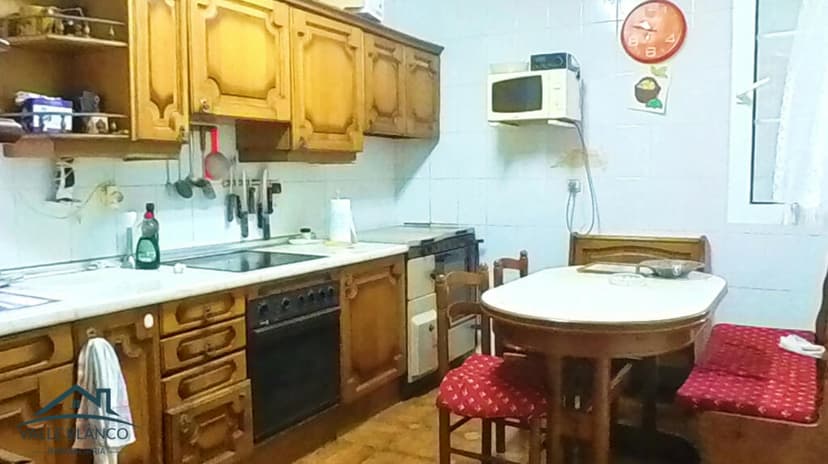
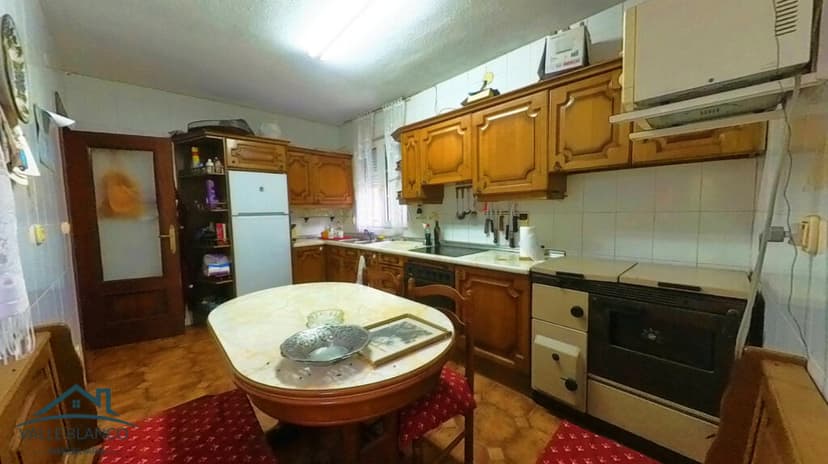
Spain, Valle de Valdelucio (Spain)
3 Bedrooms · 2 Bathrooms · 215m² Floor area
€160,000
House
No parking
3 Bedrooms
2 Bathrooms
215m²
Garden
No pool
Not furnished
Description
Imagine yourself waking up to the tranquil sounds of nature, surrounded by sprawling green spaces and the freshness of the Spanish countryside. Here lies a unique opportunity to transform this charming house into the home of your dreams, right in the heart of Valle de Valdelucio, Spain. As a bussy real estate agent working day in and out, let me take a moment to paint you a picture of this hidden gem, perfect for foreign buyers and adventurous expats looking for a rural European retreat.
This generous 3-bedroom house invites you into its welcoming arms, showcasing a sprawling living space spread over three floors. though it’s designed for familys or as a second home, it does need some renovation to make it truly shine. Think of it as a blank canvas where your creativity and vision can bring life back to the walls of this delightful dwelling. The property's potential is not only in its structure but also in its idyllic setting.
Valle de Valdelucio, a charming village located north of Burgos, offers a taste of authentic Spanish life. The location is a haven for those seeking peace and quiet, away from the bustling noise of the city. Picture the rustic streets, full of character, where you can take a leisurely stroll and absorb the local culture. With its prime position, you are just 22 km from Aguilar de Campoo, providing easy access to modern amenities while keeping a small-town charm intact.
The climate in Valle de Valdelucio is one to cherish, with a fine blend of mild summers and cool winters. Each season brings its own unique beauty. Imagine sipping a warm drink while enjoying the chill of winter or having an outdoor picnic basking in the pleasant summer sun.
Now, allow me to take you through the features of this inviting property:
- 3 spacious double bedrooms
- 2 full bathrooms, ready for a refreshing renovation
- Large gazebo on the upper floor with exceptional views
- Bright living/dining room leading to a charming porch
- Fully equipped kitchen
- Spacious grill/txoko area with a traditional fireplace
- Attached garage with direct access
- Expansive plot of 1,500 m² with fruit trees
- Completely fenced garden offering privacy
- Wine cellar/woodshed for additional storage
As you explore the space, envision family gatherings in the bright living area or quiet evenings with a book in the gazebo, overlooking the magnificent views. The adjoining garage provides ample space for vehicles, ensuring convenience and accessibility. The garden, with its fruit trees, is a lush retreat where one can unwind or garden as nature envelops you.
Living in Valle de Valdelucio is living at a pace set by nature. It’s a community bonded by tradition and charm, offering a peaceful lifestyle infused with local festivals and cultural events that break the usual calm. The food and drink scene is homely and delightful, with local markets offering produce fresh from the fields, perfect for those wanting to embrace a farm-to-table lifestyle.
For those moments you feel like adventuring out, the house is conveniently connected to nearby cities such as Santander, Palencia, and not to forget, the Alto Campoo ski resort for winter sport enthusiasts craving mountain thrills just a drive away.
This property's fixer-upper condition speaks volumes of potential, an opportunity to personalize, and create a space that truly feels like home. Restoring this house could be your creative project where you weave in your style with its existing charm. Instead of seeing work, see possibilities.
So, for those overseas buyers or expats who dream of a place where tranquility meets tradition, where community bonds are tight, and nature is at your doorstep, this home might just be what you're looking for. Dive into the opportunity and craft a home that not only stands strong but stands out with character and love.
Details
- Amount of bedrooms
- 3
- Size
- 215m²
- Price per m²
- €744
- Garden size
- 1500m²
- Has Garden
- Yes
- Has Parking
- No
- Has Basement
- Yes
- Condition
- renovating
- Amount of Bathrooms
- 2
- Has swimming pool
- No
- Property type
- House
- Energy label
Unknown
Images



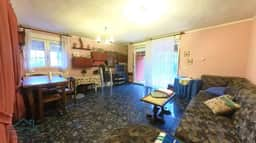
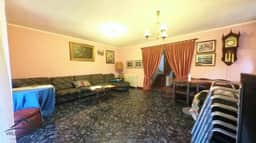
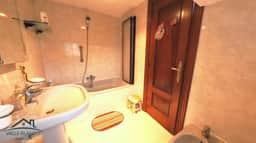
Sign up to access location details
