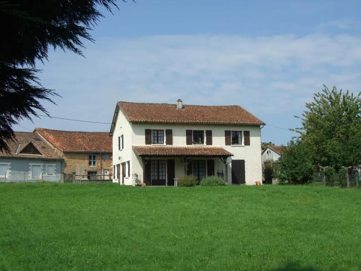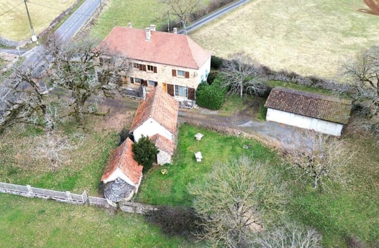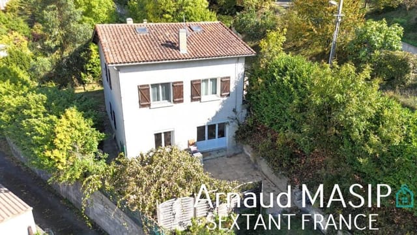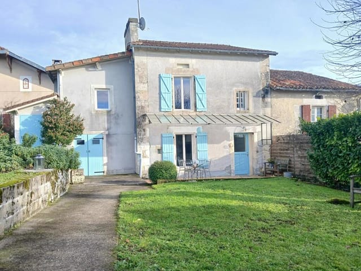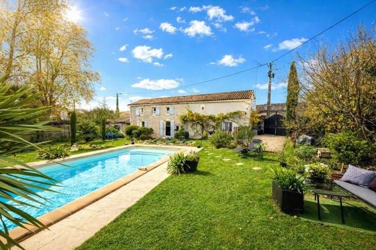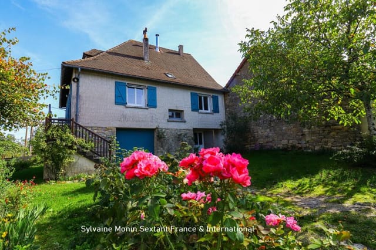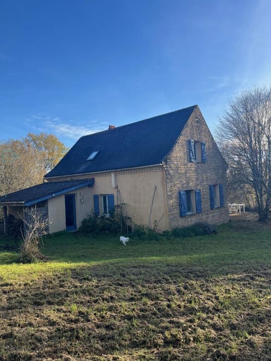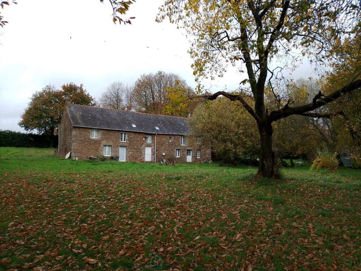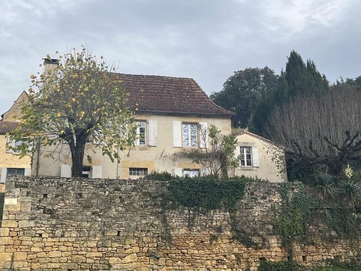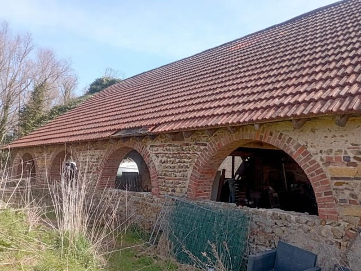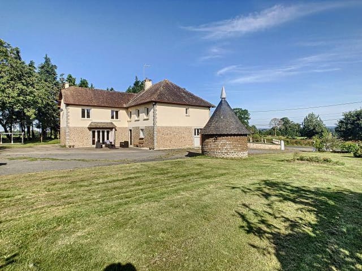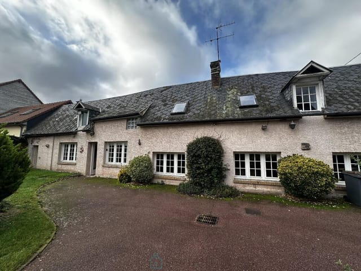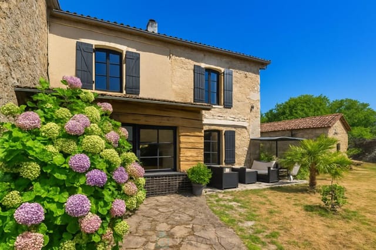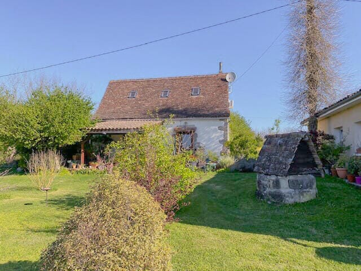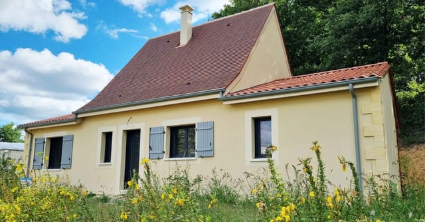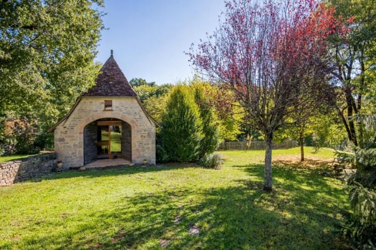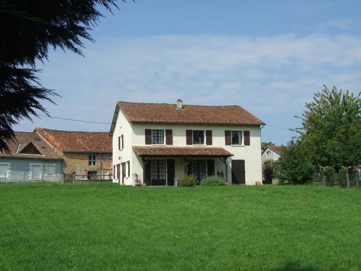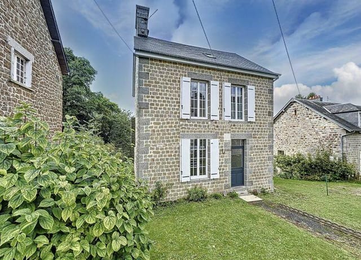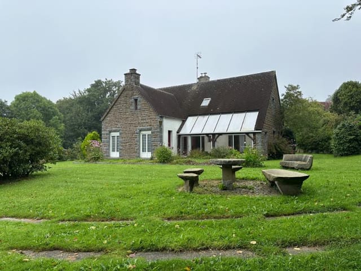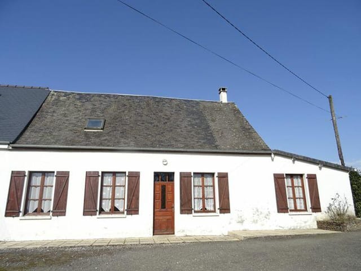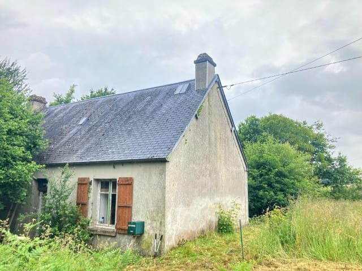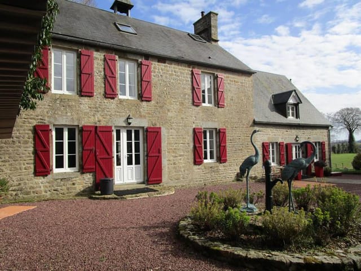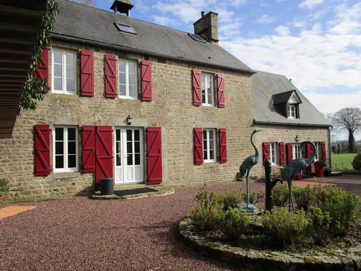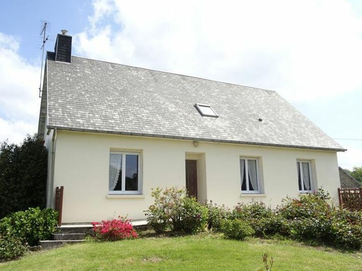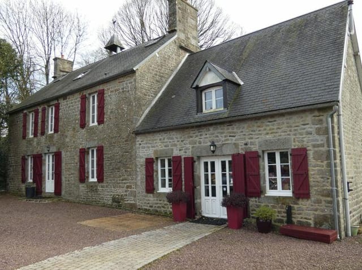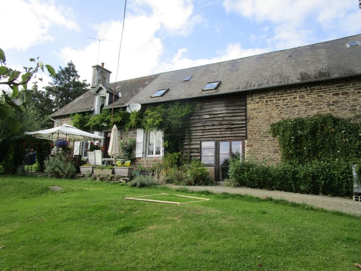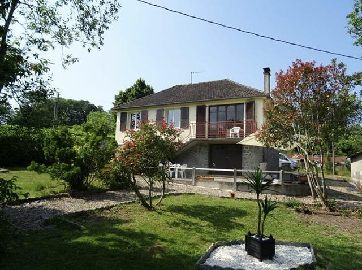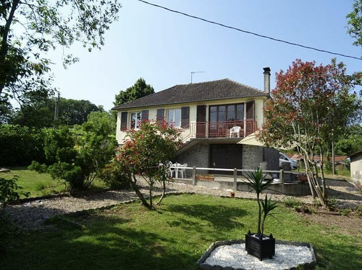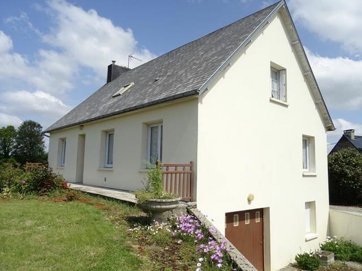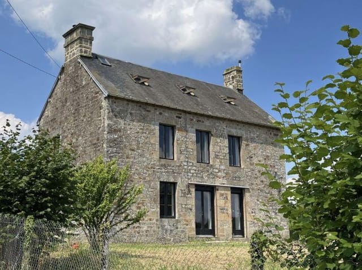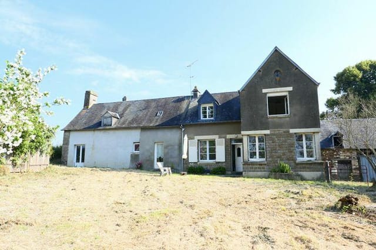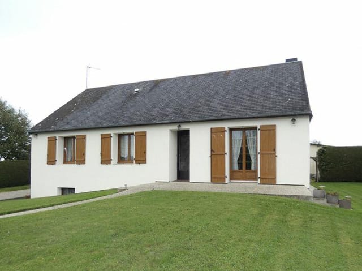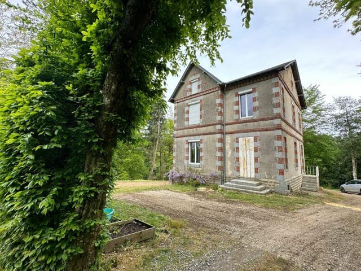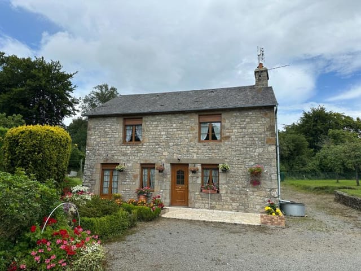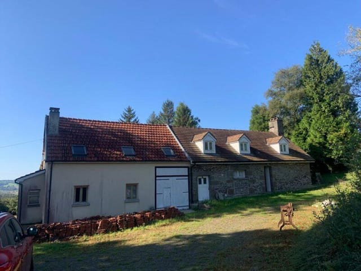Spacious 3-Bedroom Detached Home with Large Landscaped Garden in Mortain, France - Potential for Attic Conversion
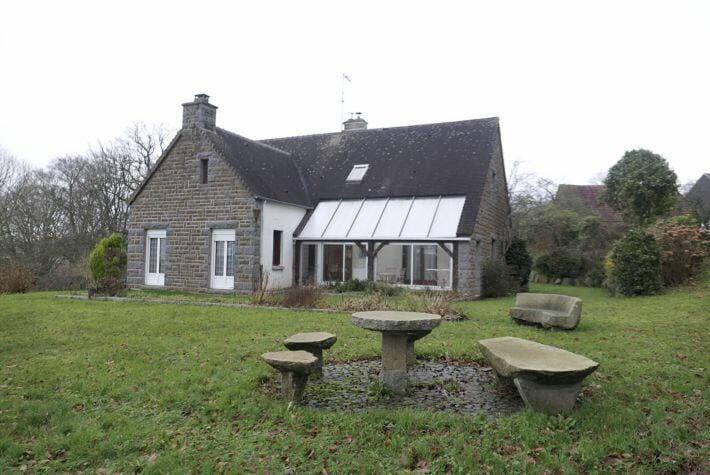
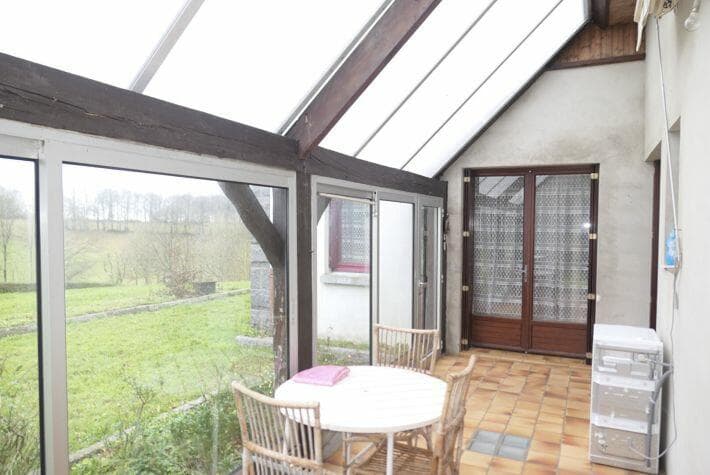
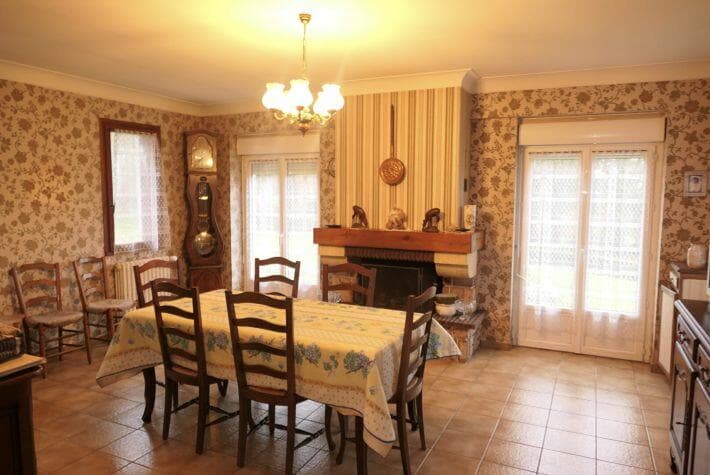
Mortain, Manche, 50140, France, Saint-Clément-Rancoudray (France)
3 Bedrooms · 1 Bathrooms · 127m² Floor area
€224,000
House
No parking
3 Bedrooms
1 Bathrooms
127m²
Garden
No pool
Not furnished
Description
Nestled in the tranquil charm of Saint-Clément-Rancoudray, within the picturesque locale of Mortain, lies a delightful property awaiting its new inhabitants. Situated in the heart of Manche, Normandy, this home offers not just a residence but an opportunity to immerse oneself in the rich history and vibrant culture of the region. Ideal for foreign buyers looking for a slice of French tranquility, this house offers a perfect blend of comfort, opportunity for personal touches, and a taste of authentic local living.
This beautiful detached house, featuring a total of 127 square meters of living space, is perfectly poised for family life or perhaps an idyllic retreat. The house, in good condition, is a cozy, inviting place full of potential. It's designed for those who cherish not only a comfortable space to live in but also a lovely sprawling garden to enjoy leisurely days outdoors.
Upon entering the ground floor, you are greeted with a welcoming entrance that leads to a fitted kitchen complete with an insert stove that's perfect for cooking up warm, hearty meals. Adjacent to the kitchen, a dining room with a fireplace offers a treasure trove of charm, ideal for family gatherings or intimate dinners. As you move through the home, discover a spacious living room bathed in natural light, two well-sized bedrooms, a bathroom, and a separate WC with a hand basin. A sunny conservatory invites you to sit back, relax and soak in the serenity of your surroundings.
On the upper floor, you will find a landing that leads to an additional bedroom, while just above, two attic spaces eagerly await transformation—excellent for creating a home office, game room, or a studio space. The basement further enhances the practicality of this property, featuring a garage, a boiler room, a pantry, and cellars for all your storage needs.
Let's talk features:
- 3 inviting bedrooms
- Amiable dining room with fireplace
- Extensive garden space for your green thumb
- Sunny conservatory for peaceful relaxation
- Attics ready for conversion
- Spacious living room full of natural light
- Functional kitchen with insert stove
- Pellet central heating system
- Garage & ample storage
- Double-glazed PVC windows
The house rests on an expansive 9,609 square meters of land, providing a world of opportunities for garden aficionados or anyone yearning for plenty of outdoor space. An outbuilding and a courtyard complete the property, waiting for your personal touch, be it a workshop or a quaint guest space.
Living in Mortain, you will find yourself embraced by lush landscapes and historical charm. The climate here is a refreshing blend of mild winters and warm summers, making it perfect for enjoying outdoor pursuits year-round. For those fond of travel, the strategic location of Manche makes accessibility a breeze, with convenient linkages to Calvados, Orne, and beyond. Proximity to ports and airports such as the Caen airport ensures you're never far from your next adventure.
Immerse yourself in the local life by exploring the myriad of cultural sites and historical landmarks dotting the region—from majestic chateaux to peaceful religious monuments. The local community is warm and welcoming, enabling expats and overseas buyers to feel right at home amid friendly neighbors. Life here is enriched by the local traditions, vibrant festivals, and scrumptious cuisine that Normandy is famed for. A must-see is the world-famous Mont Saint Michel, a UNESCO World Heritage site not far from your doorstep.
While this delightful home offers a robust core structure for comfortable living, its charm is its potential for making it truly your own. The septic tank does need some redoing—an opportunity to customize and add value to your new abode without feeling overwhelmed.
Whether you're planning a full-time move or seeking a peaceful vacation haven, this property in Saint-Clément-Rancoudray awaits its new chapter. Embrace the tranquility of Normandy while keeping a vibrant life within reach. A life rich in nature, history, and friendly community awaits you here.
Details
- Amount of bedrooms
- 3
- Size
- 127m²
- Price per m²
- €1,764
- Garden size
- 9207m²
- Has Garden
- Yes
- Has Parking
- No
- Has Basement
- Yes
- Condition
- good
- Amount of Bathrooms
- 1
- Has swimming pool
- No
- Property type
- House
- Energy label
Unknown
Images



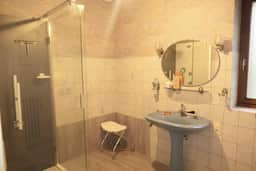
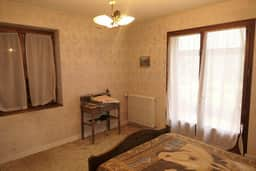
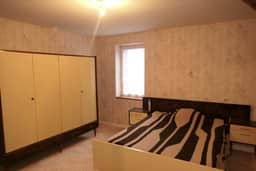
Sign up to access location details
