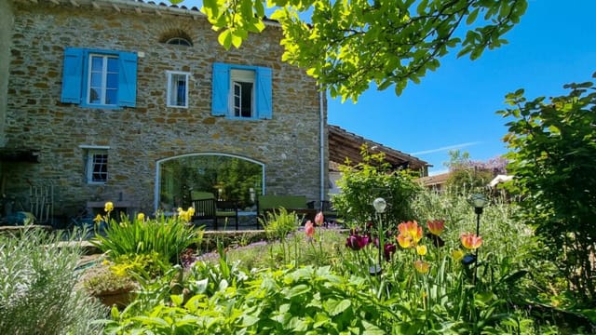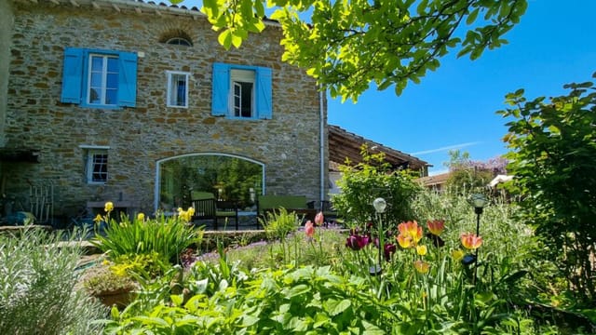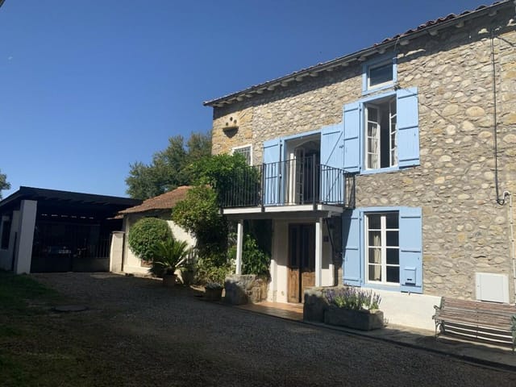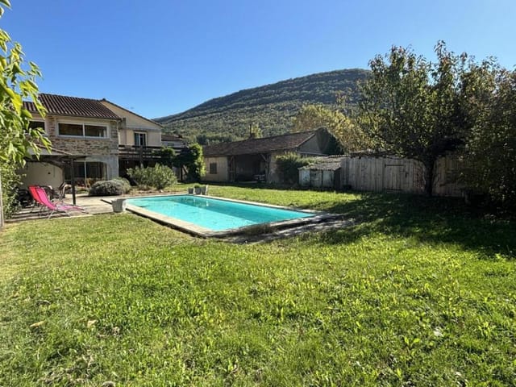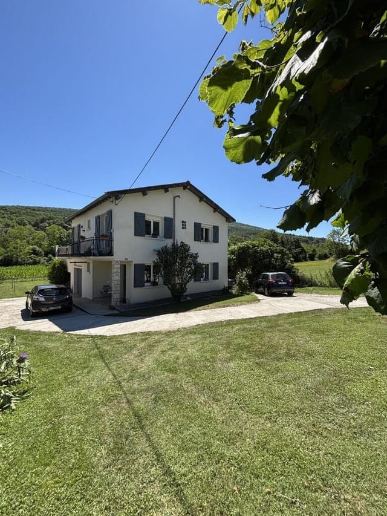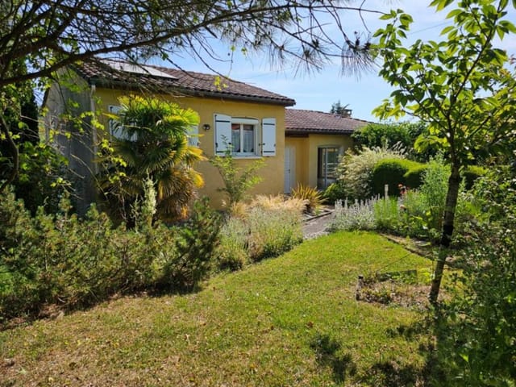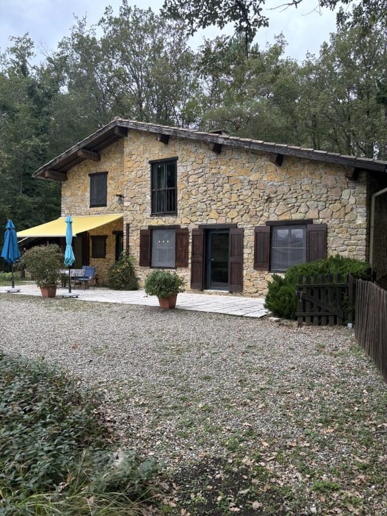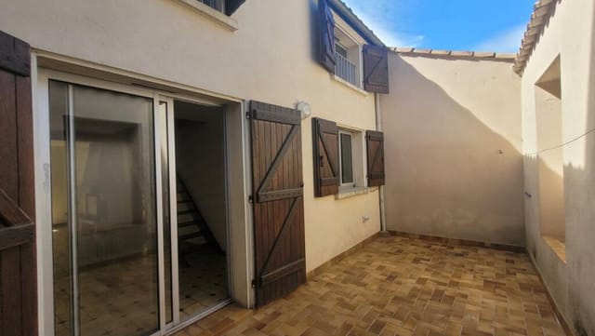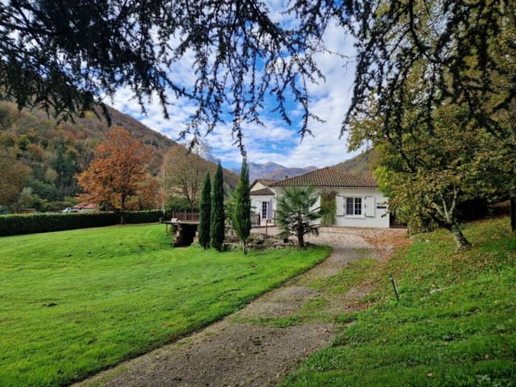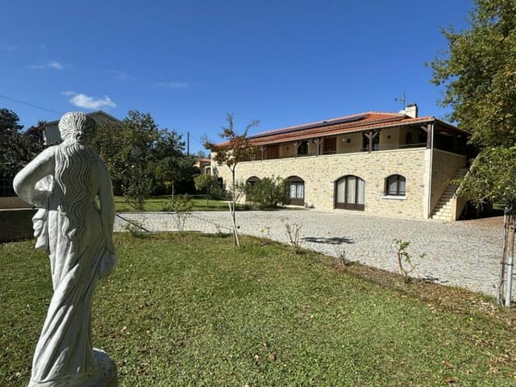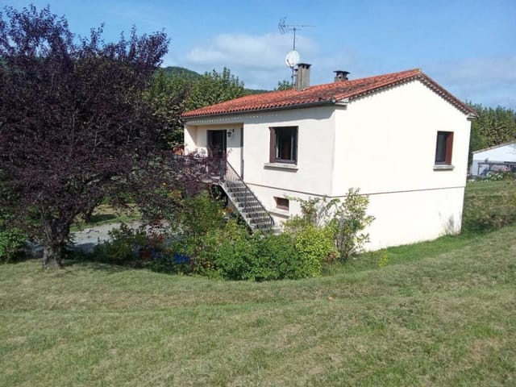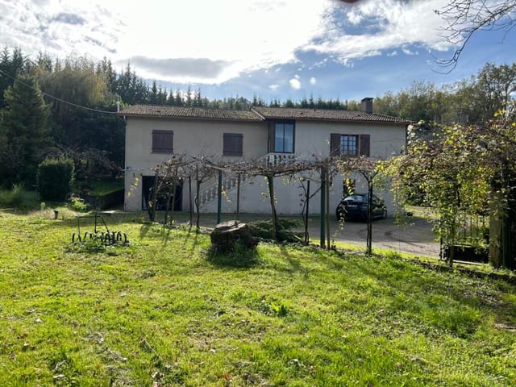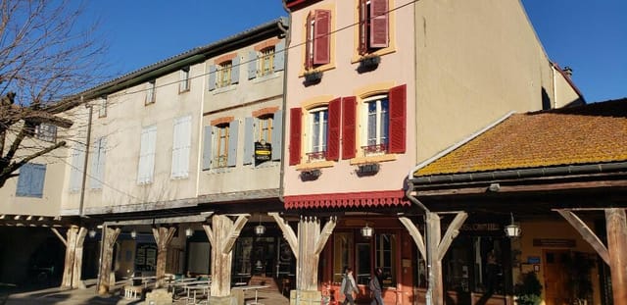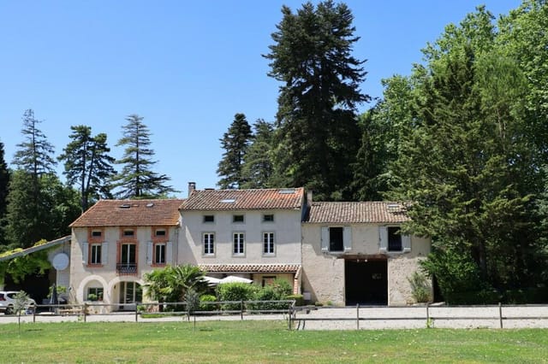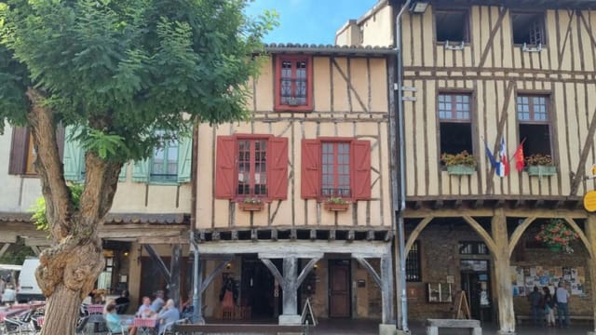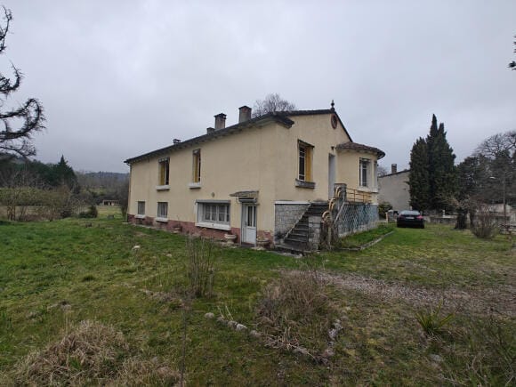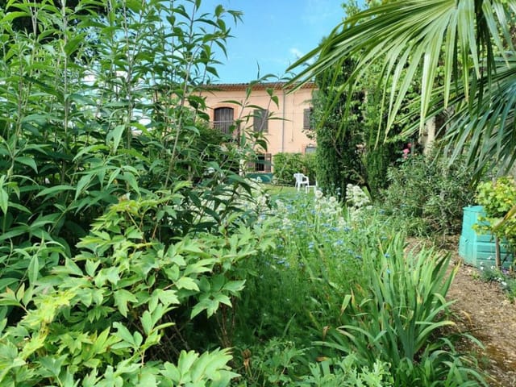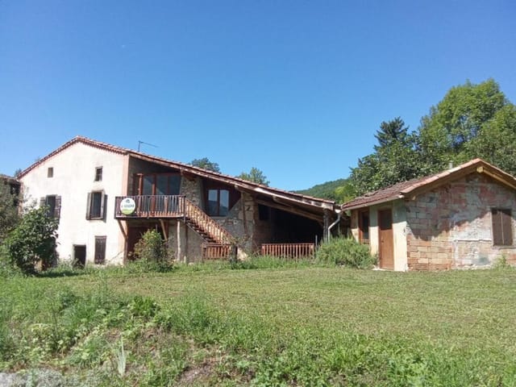Spacious 3-Bed Home in Léran, France - Pyrenees Views, Expansive Plot, Close to Mirepoix & Lake, Potential to Transform
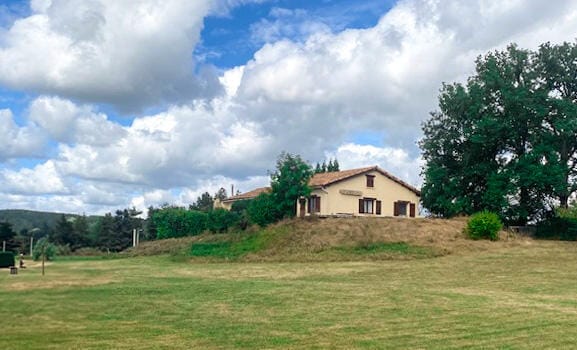
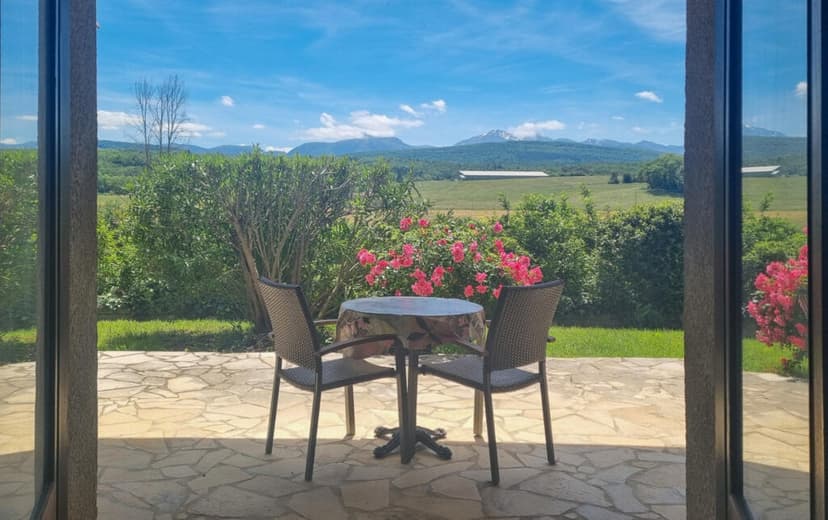
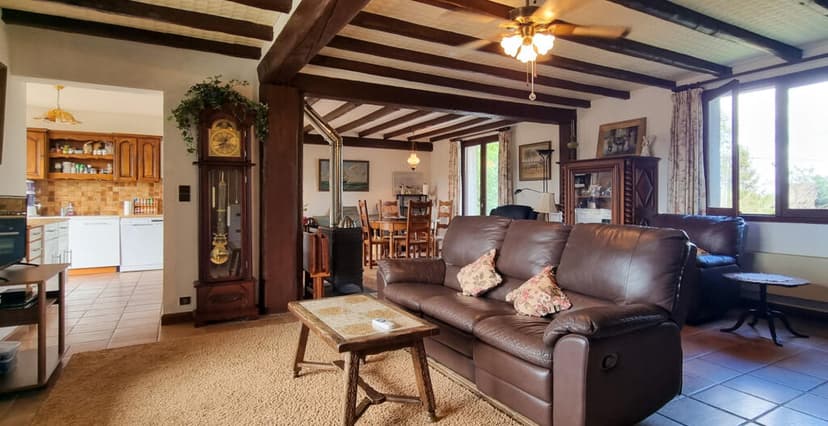
Midi-Pyrénées, Ariège, Léran, France, Léran (France)
3 Bedrooms · 1 Bathrooms · 130m² Floor area
€295,000
House
No parking
3 Bedrooms
1 Bathrooms
130m²
Garden
No pool
Not furnished
Description
Nestled perfectly at the foot of the majestic Pyrenees Mountains, in the vibrant community of Léran, this delightful single-story house captures the essence of French countryside living. As a bussy real estate agent representing homes worldwide, it’s always refreshing to discover such a picturesque property that offers both tranquility and convenience to its residents.
Léran, part of the renowned Midi-Pyrénées region in Ariège, is a cherished gem known for its rich history and scenic beauty. Just 15 minutes away, the medieval market town of Mirepoix enchants visitors with its half-timbered houses and bustling squares. The property sits on a generous plot of 7375m² — a testament to the opportunity and space it provides for those looking to establish long-lasting memories.
Upon entering this inviting abode, you're welcomed by a spacious open-plan living area. The room effortlessly connects to a terrace that stretches along the entire length of the house, serving sweeping views of the mighty mountains as a daily backdrop. This expansive outdoor space feels like an extension of the living room itself, urging you to embrace the fresh mountain air with your morning coffee or evening wine. The house features three large double bedrooms, providing ample space for families or hosting guests. There’s also a family bathroom and a separate WC, making daily routines practical and convenient.
The property also offers a convertible attic, brimming with potential. Perhaps a future guest suite, office, or a creative studio where imagination can run free. Downstairs, at garden level, a double garage and expansive workshops make this home a haven for hobbyists, DIY enthusiasts, or those simply needing extra storage.
- 3 double bedrooms
- Open plan living area
- Large, stretching terrace
- Convertible attic
- Double garage
- Expansive workshops
- Family bathroom
- Separate WC
- Stunning mountain views
- Generous plot of 7375m²
- 15 minutes from Mirepoix
- Walking distance to lake for fishing, swimming, sailing
The property's condition reflects care, yet is ripe for a touch of modern updating. The walls whisper of potential for personalization, waiting to embrace the next family ready to write their stories within. It's more of a canvas than a completed painting—ideal for overseas buyers or expats looking to infuse their own taste and style into a French residence.
Living in Léran offers a laid-back lifestyle intertwined with vibrant community spirit. The local area is dynamic, with amenities close by to cater to all your daily needs. The climate here is pleasant, basking in warm summers and mild winters — perfect for enjoying the abundant outdoor recreational opportunities.
Léran’s idyllic location also means residents have the luxury of nature at their doorstep. A public fishing, swimming, and sailing lake is within walking distance, providing endless weekends of adventure or moments of peaceful solitude. Imagine, the whispers of water lapping the shore as you embark on a twilight stroll, the mountains solemn observers of your journey.
The opportunity to renovate this home to suit your needs and tastes makes it a promising investment. Each corner holds a story, every room a possibility, as you decide the narrative this home will ultimately tell. This charming residence offers a whisper of potential, and with the right touch, it can transform into a truly remarkable sanctuary.
There is a magic in owning a home at the foot of the Pyrenees, surrounded by the beauty of France. Here, you’re not just buying a house; you’re investing in a lifestyle that melds comfort with nature, serenity with community, and daily life with adventure. So, come and be part of a region where history, culture, and nature converge to create a life that is as rich as it is fulfilling.
Details
- Amount of bedrooms
- 3
- Size
- 130m²
- Price per m²
- €2,269
- Garden size
- 7375m²
- Has Garden
- Yes
- Has Parking
- No
- Has Basement
- No
- Condition
- good
- Amount of Bathrooms
- 1
- Has swimming pool
- No
- Property type
- House
- Energy label
Unknown
Images



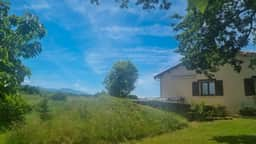
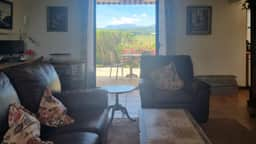
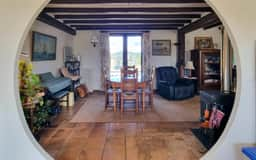
Sign up to access location details


















