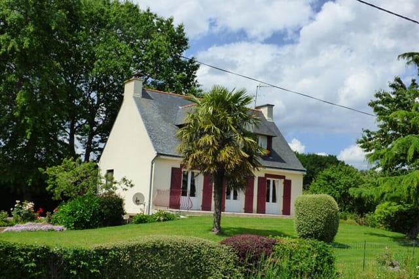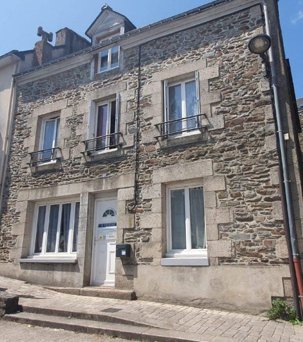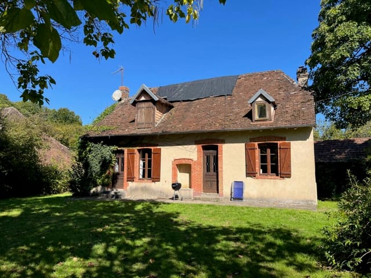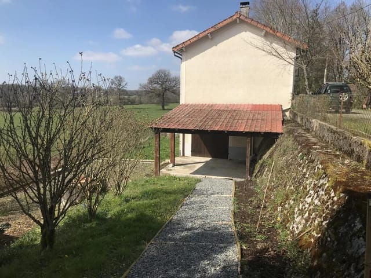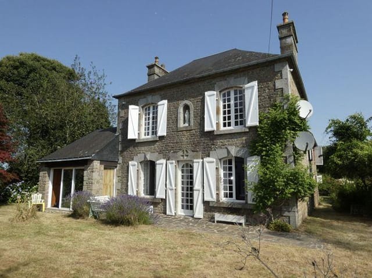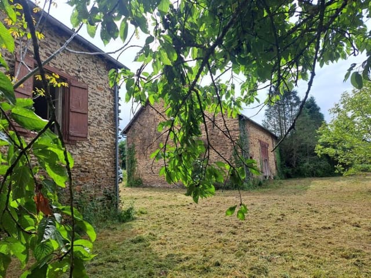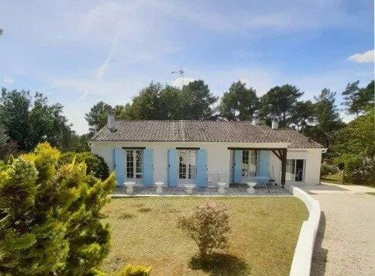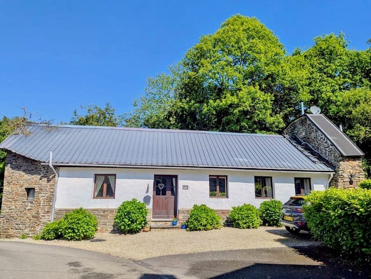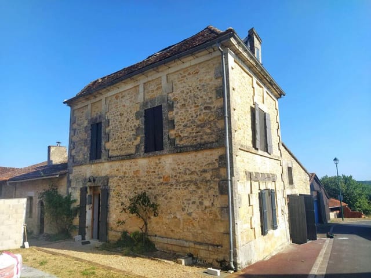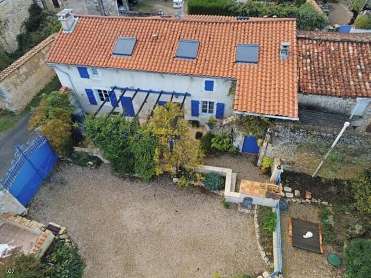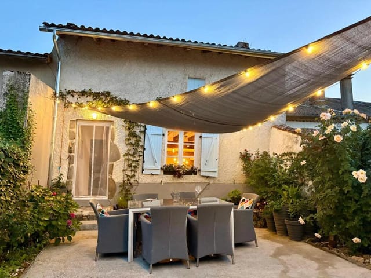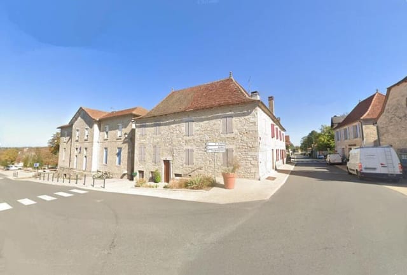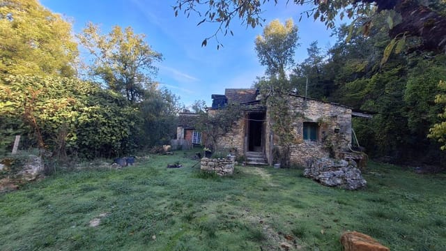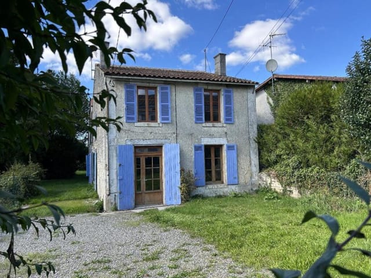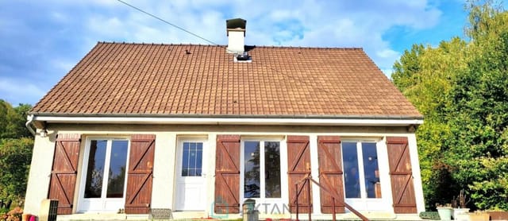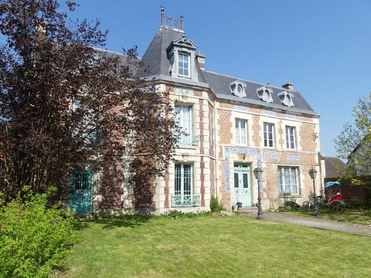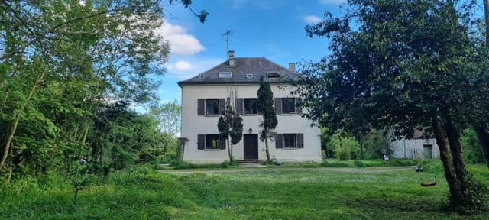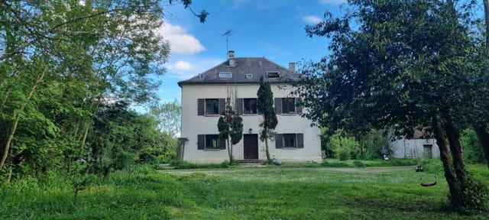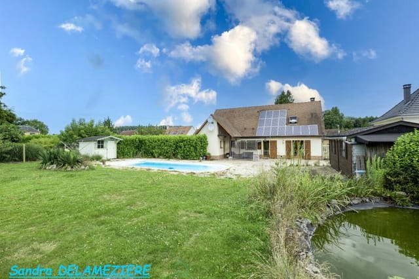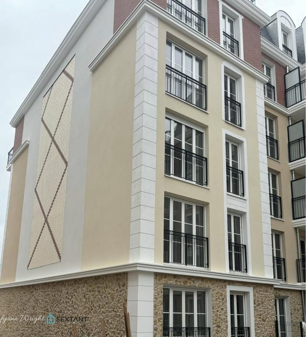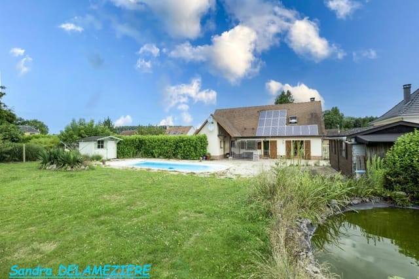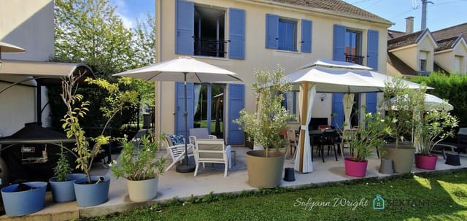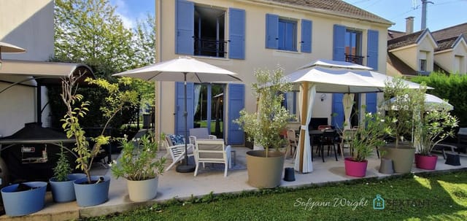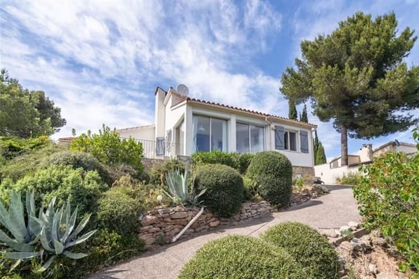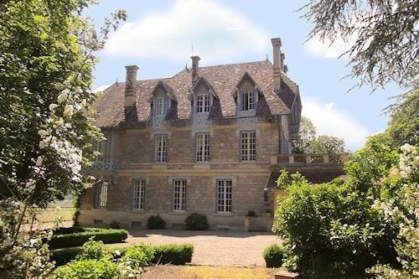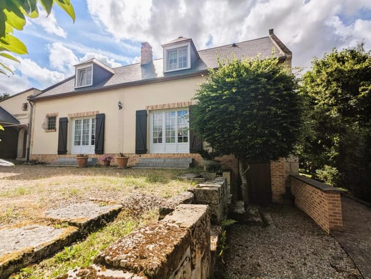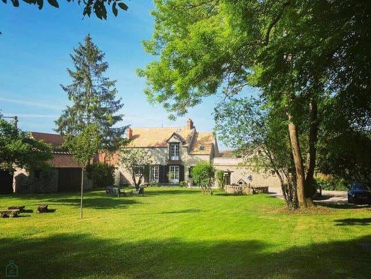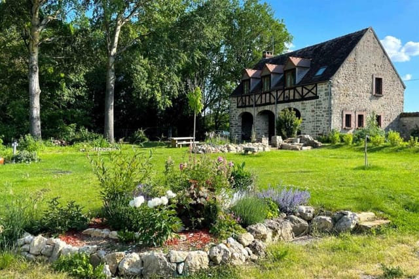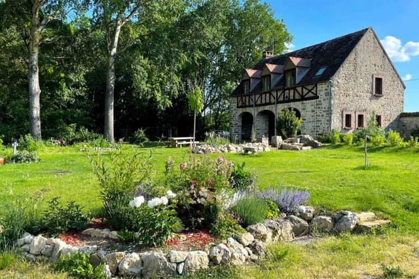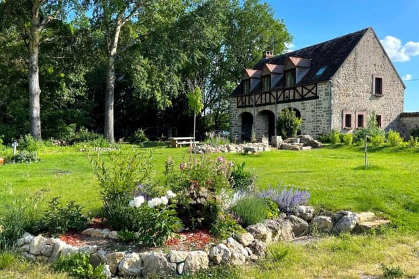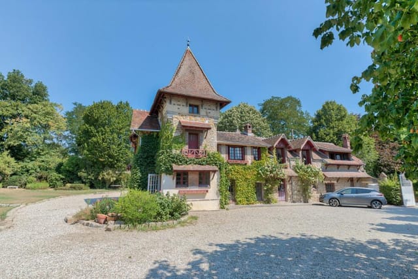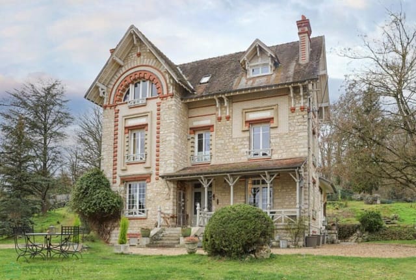Serene 2-Bedroom Home with Scenic Views in Vailly-sur-Aisne, France – Spacious Garage & Lush Orchard Setting
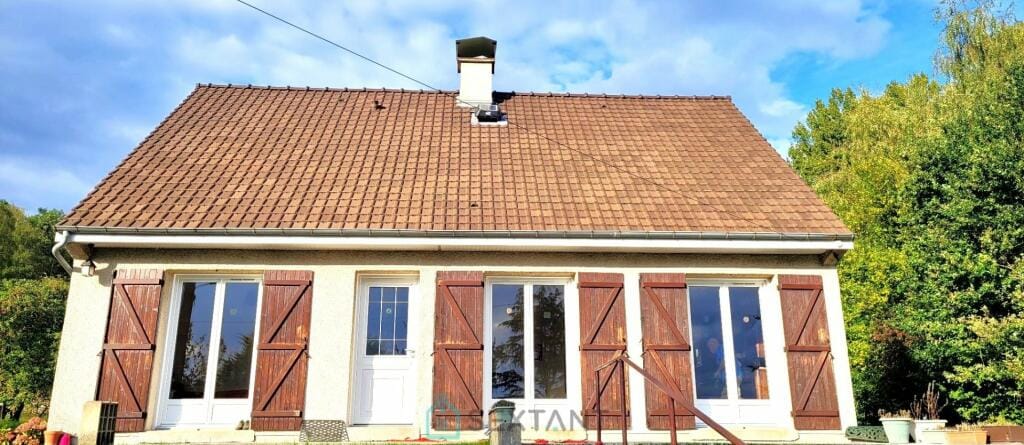
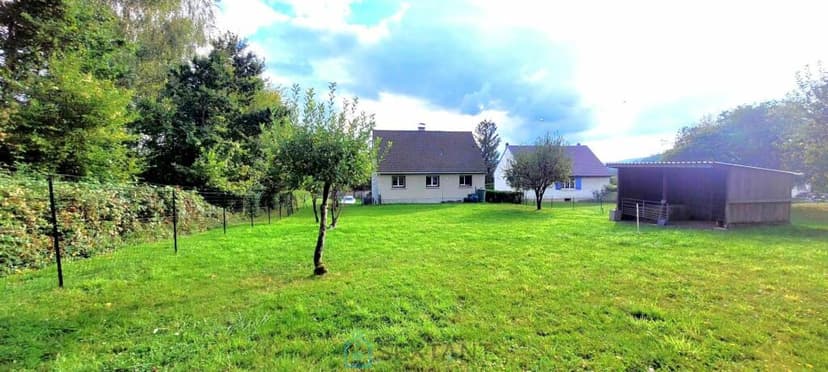
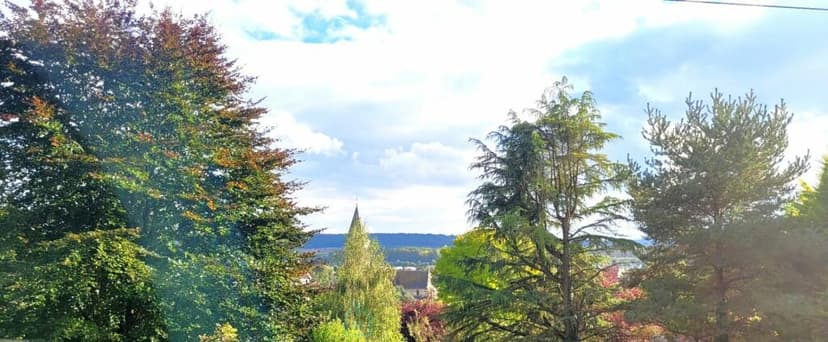
Picardy, Aisne, Vailly-sur-Aisne, France, Vailly-sur-Aisne (France)
2 Bedrooms · 1 Bathrooms · 78m² Floor area
€139,000
House
Parking
2 Bedrooms
1 Bathrooms
78m²
No garden
No pool
Not furnished
Description
Welcome to this charming countryside getaway located at the edge of the serene Vailly-sur-Aisne in Picardy, France. Nestled at the end of a quiet cul-de-sac and bordered by an enchanting forest, this single-storey, two-bedroom house presents an ideal opportunity for those looking to embrace a peaceful life in a picturesque locale.
Built in the 1980s by a skilled mason, this property combines the rustic charm you’d expect from a rural French home with modern comforts, enhanced by recent energy renovations. Offering you a small piece of tranquility in the French countryside, you might just find this cozy haven to be the perfect retreat.
As soon as you step into this home, you're greeted by an entrance with a conveniently located cupboard. The spacious living room, spanning 33 square meters, serves as the heart of the house. With its open fireplace, it offers a warm and inviting space perfect for cozy evenings especially in the chillier months.
A well-sized kitchen, over 10 square meters in size, is equipped with modern ventilation. It's perfect for those who enjoy cooking while soaking in the rural ambiance. The property’s layout flows seamlessly, leading you to a bathroom and two meticulously renovated bedrooms. Each bedroom, just under 10 square meters, offers comfort with ample light and modern aesthetics. A separate toilet adds to the practical conveniences of the layout.
Vailly-sur-Aisne is a town known for its rich history and friendly community. Living here means being a part of a region seeped in history with beautiful architectural sights. You can immerse yourself and explore local vineyards, gourmet eateries, and historic battlefields that surround the area. The climate is generally mild, with charmingly crisp winters and warm, inviting summers, making it ideal for year-round outdoor activities.
Residents enjoy the peaceful vibe of rural life coupled with easy access to modern amenities. The area is perfect for outdoor enthusiasts, with plentiful walking trails and cycling paths. The large plot spanning 1253 square meters surrounding the house is transformed into a delightful orchard and pasture. This lush expanse is perfect for those who adore nature and animals, providing ample opportunity to indulge in gardening or simply relax amidst greenery.
For those with a keen eye for potential, the property includes a substantial basement space. Encompassing a 42 square meter garage capable of housing two vehicles, a laundry area, and a storage workshop exceeding 45 square meters, this area provides immense utility. While the home is in good condition, those with creative vision can further personalize these spaces according to their tastes or needs.
The home has been equipped with top-notch features ensuring a comfortable living experience:
- Single-storey layout for ease of access
- Living room with open fireplace
- Modern kitchen with ventilation system
- Two recently renovated bedrooms
- Separate toilet facility
- Large garage fitting two vehicles
- Laundry and expansive workshop/storage
- Positioned at a peaceful forest edge
- South-facing views
- Double-glazed PVC joinery (2019)
- Attic and floor insulation upgrades (2019)
- Hot water tank (2024)
- Solar air conditioning system (2019)
- Fiber optic internet connectivity
- Connected to sewer system
Living in this lovely abode provides a unique rural living experience with the practical conveniences of nearby amenities. Vailly-sur-Aisne offers a perfect blend of peace, historical richness, and community spirit, making it an ideal locale for foreign buyers seeking a transformative lifestyle change. Dreaming of sipping a glass of French wine while taking in views of lush landscapes, or even engaging in community festivities, this property presents those dreams as a tangible reality.
So whether you're seeking a tranquil retreat, a quaint family home, or a peaceful impending retirement environment, this property in Vailly-sur-Aisne invites you to start a new chapter in the heart of France’s charming countryside. Come and explore the potential that awaits!
Details
- Amount of bedrooms
- 2
- Size
- 78m²
- Price per m²
- €1,782
- Garden size
- 1253m²
- Has Garden
- No
- Has Parking
- Yes
- Has Basement
- Yes
- Condition
- good
- Amount of Bathrooms
- 1
- Has swimming pool
- No
- Property type
- House
- Energy label
Unknown
Images



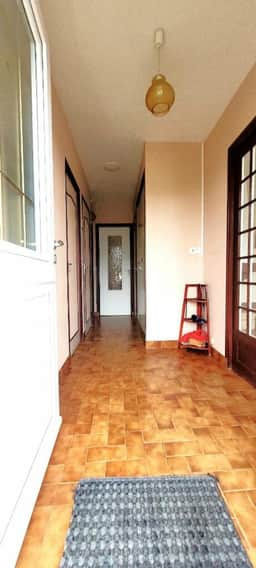
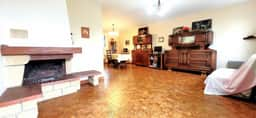
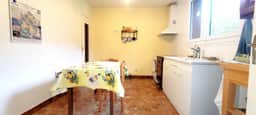
Sign up to access location details




