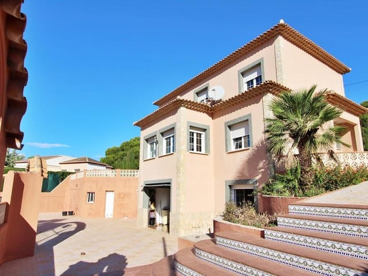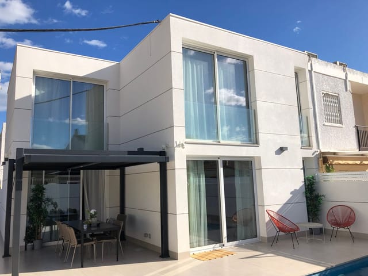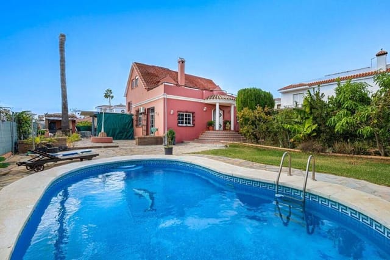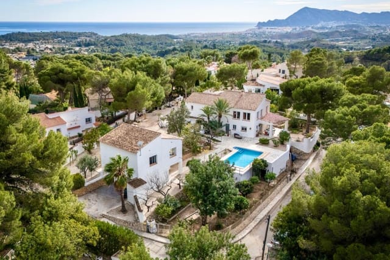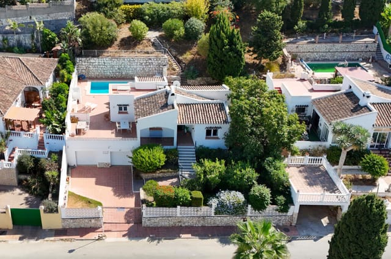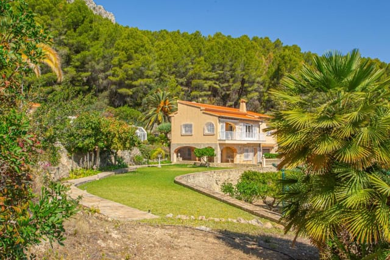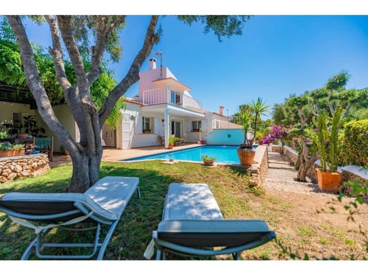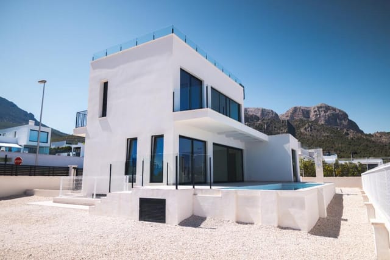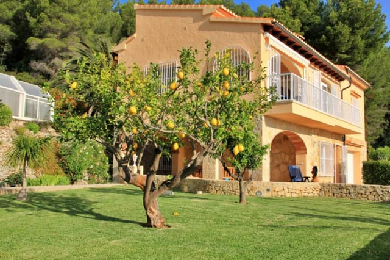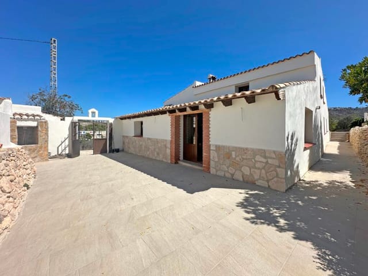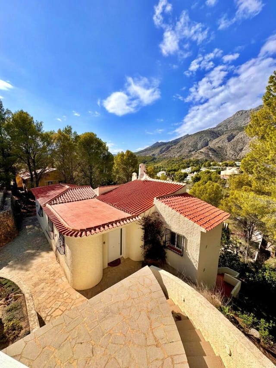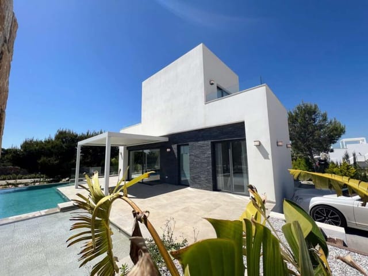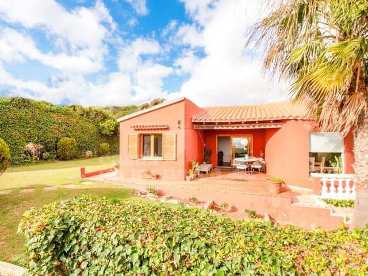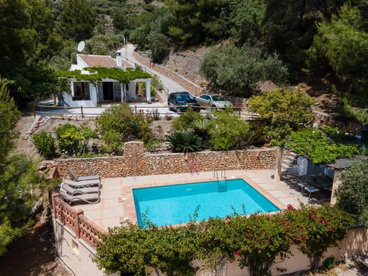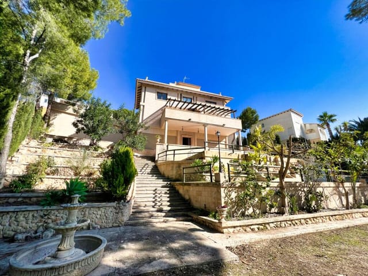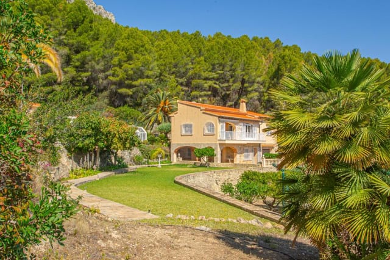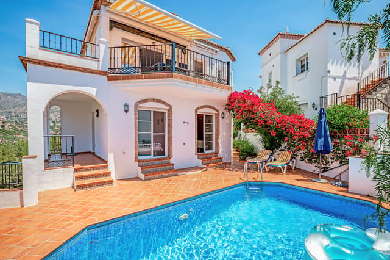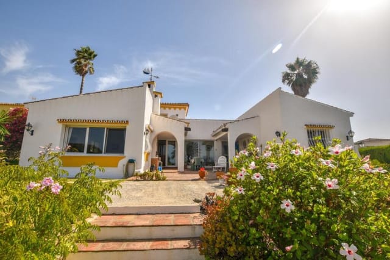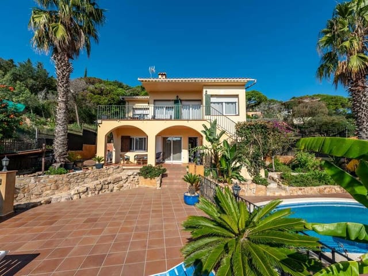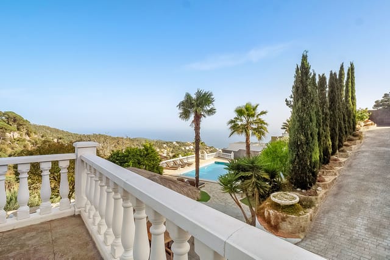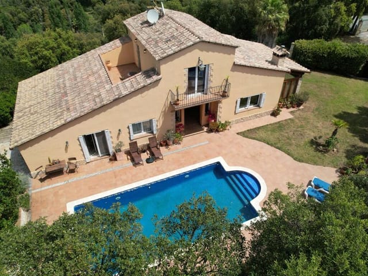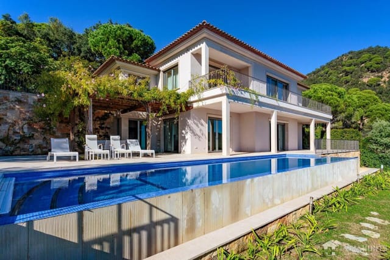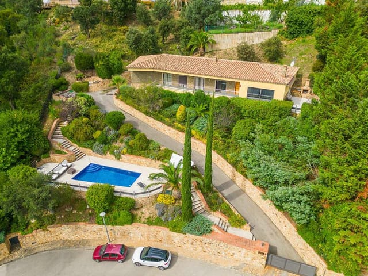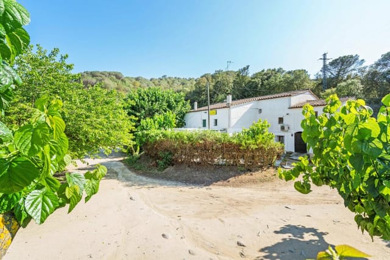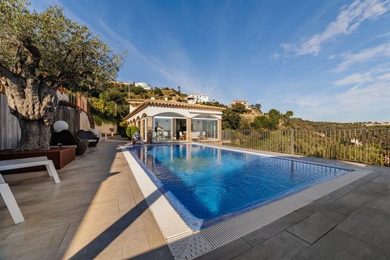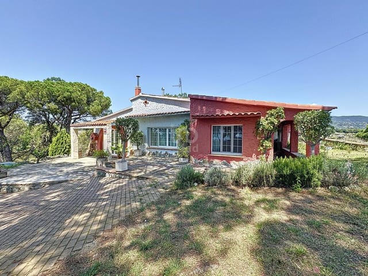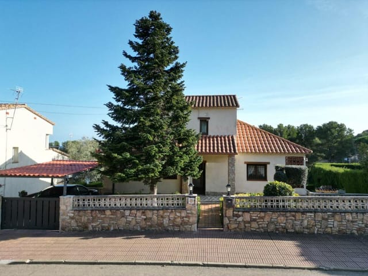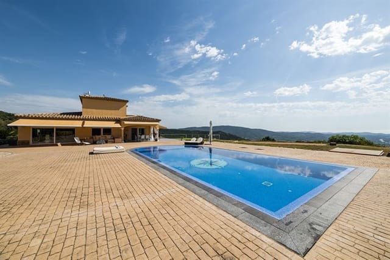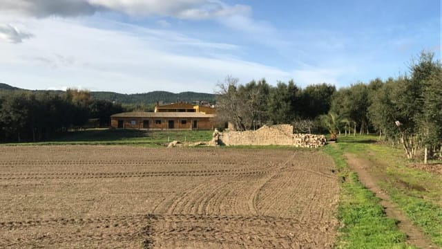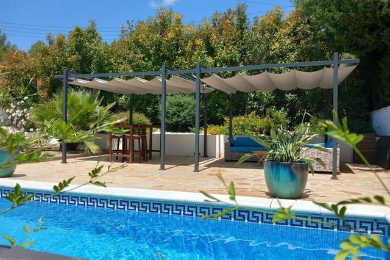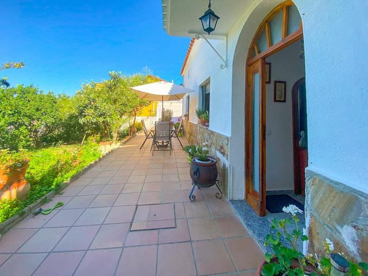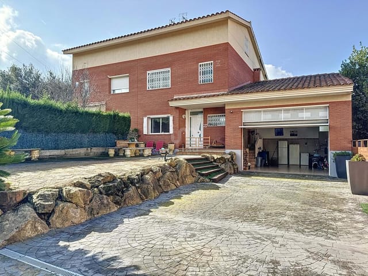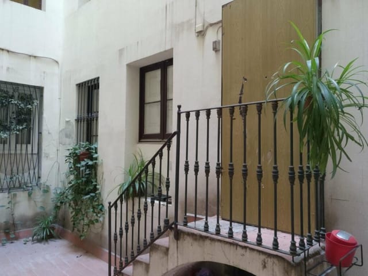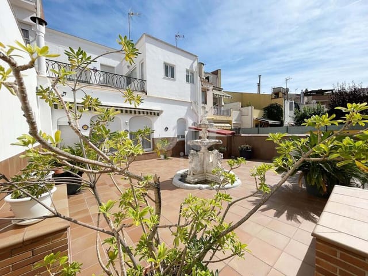Renovated 5 bed villa with sea view in Catalonia
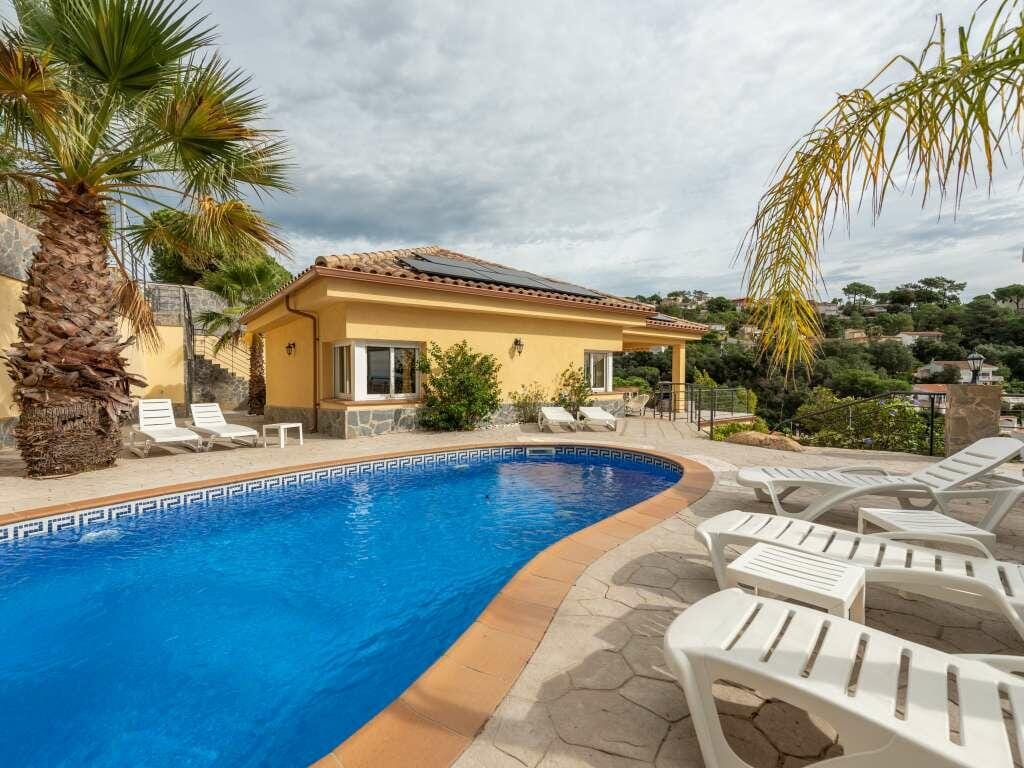
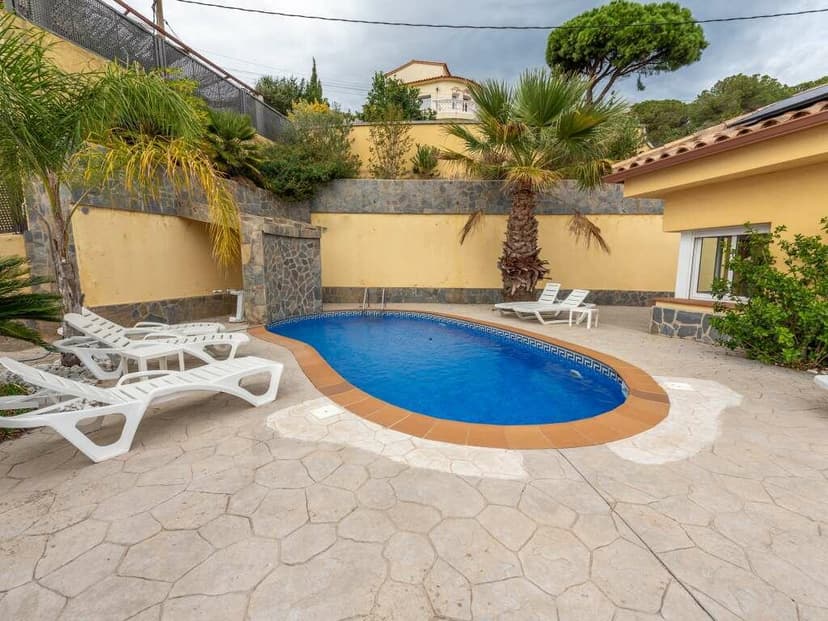
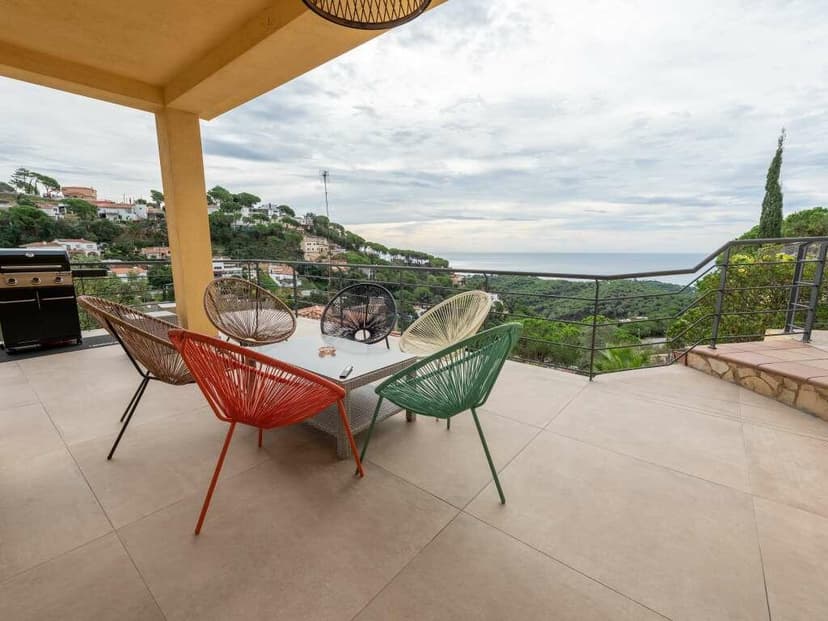
Catalonia, Girona, Lloret de Mar, Spain, Lloret de Mar (Spain)
5 Bedrooms · 4 Bathrooms · 236m² Floor area
€695,000
Villa
Parking
5 Bedrooms
4 Bathrooms
236m²
Garden
Pool
Not furnished
Description
Welcome to the heart of Catalonia! Nestled in the beautiful city of Lloret de Mar, Girona, Spain, this 5-bedroom villa is as impressive as its location. Previously masterfully renovated, the villa proffers breathtaking sea views, blending seamlessly into a quiet neighborhood, tucked away in the serene Serra Brava area of Lloret de Mar.
The property itself encompasses a generous living area of approximately 236 square meters, comfortably distributed over two self-contained floors, creating a sense of spaciousness and privacy, a feature much appreciated by owners and potential investors.
Beginning from the first level, you are greeted by an attractive entrance hall, serving as a precursor to the large living/dining area. An inviting space that provides access to a covered terrace, where you can cherish the striking sea views and indulge in the coastal Spanish climate. Neighboring this terrace is a private pool area, adding a touch of paradise to your residence.
This floor further features a separate kitchen, equipped with a practical serving hatch for those family gatherings or friendly soirees. A purposeful laundry room, three generous double bedrooms, one of which boasts an en-suite bathroom and a dedicated dressing room. Furthermore, two additional bathrooms ensure convenience and comfort for all residents.
Descending to the lower floor, you'll find another expansive living/dining room with access to a side terrace, an ideal space for relaxation or entertaining guests. This floor hosts an American-style kitchen, two more ample double bedrooms, and a conveniently located bathroom.
The villa is fortified with double-glazed windows, providing energy efficiency and sound reduction. For those cooler evenings, a natural gas heating system is in place to keep you warm and cozy. For peace of mind, an updated alarm system is installed.
Moreover, the property includes uncovered parking for ease of access and storage. Impressively, it also holds a current tourist license, suggesting opportunities for investment and rental purposes. Another remarkable feature is the inclusion of solar panels, promoting renewable energy use and lowering electricity costs – an extra effort towards sustainable living.
The villa underwent a substantial renovation in 2022, enhancing both its beauty and functionality without losing its original charm.
Property Features:
- 5 bedrooms
- 4 bathrooms
- Natural gas heating system
- Solar panels
- Double glazed windows
- Uncovered parking
- Alarm system
- Tourist license
- Private swimming pool
- Sea view
Living in Lloret de Mar is a truly unique experience. Apart from the beautiful Mediterranean climate, with sunny summers and relatively mild winters, the city offers a vibrant yet easygoing atmosphere that's hard to resist. The local area abounds with shops, restaurants and bars, and the city's beaches are nothing short of world-class. Whether you're interested in water sports, hiking, golf, or simply relaxing on the beach, this location offers it all.
For those looking for cultural wealth, the city is steeped in rich history and boasts plenty of landmarks like the Santa Clotilde Gardens, Medieval Castle, or the Parish Church of Sant Romà. And if you ever want to venture further, Barcelona is just a short drive away.
To reside in a villa means experiencing not just a home, but a lifestyle. It offers intimate spaces, grand views, and privacy - luxuries often hard to come by in apartment-style living. While this particular property is a mix of modern convenience and classic charm, the touch of sea breeze and the smell of pine trees add that extra homely feeling to this well-maintained property.
In conclusion, this is a well-loved home just waiting for its new owners to continue the story. It has the potential to serve as a private oasis, an investment opportunity, or a bit of both. The villa in Lloret de Mar isn’t just a property, it is the potential foundation for a lifestyle of relaxation and enjoyment in the heart of Spain's Costa Brava.
Details
- Amount of bedrooms
- 5
- Size
- 236m²
- Price per m²
- €2,945
- Garden size
- 640m²
- Has Garden
- Yes
- Has Parking
- Yes
- Has Basement
- No
- Condition
- good
- Amount of Bathrooms
- 4
- Has swimming pool
- Yes
- Property type
- Villa
- Energy label
Unknown
Images



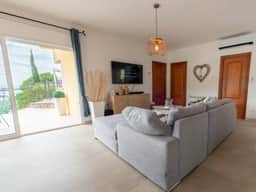
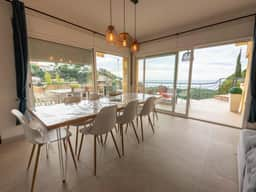
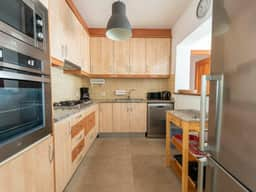
Sign up to access location details
