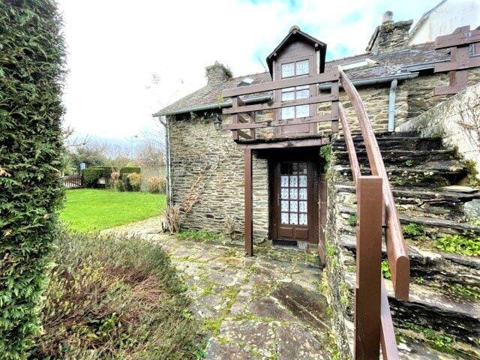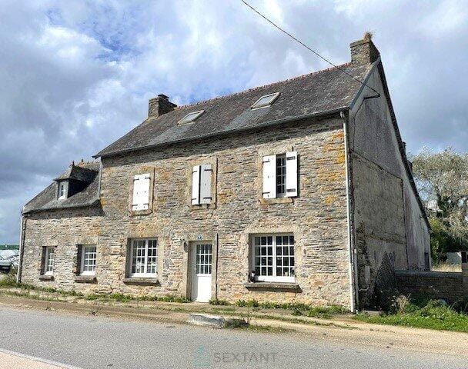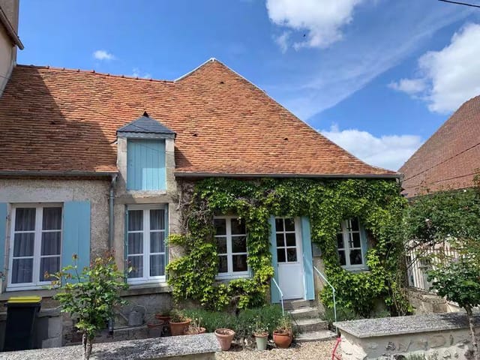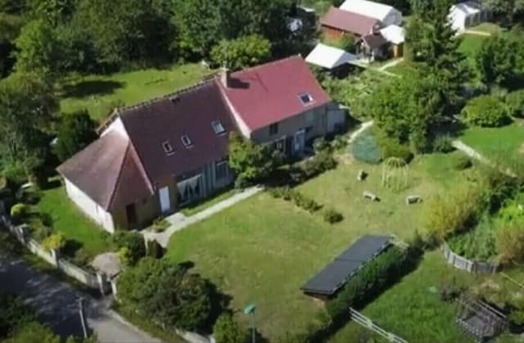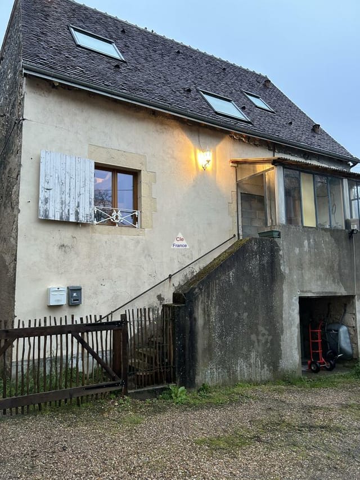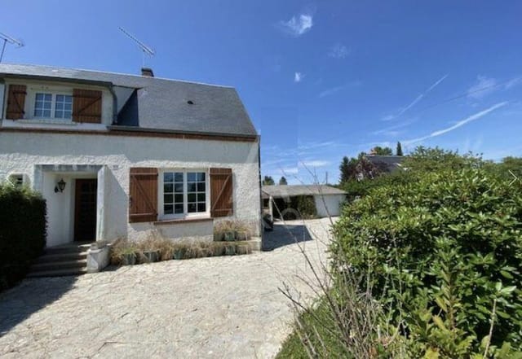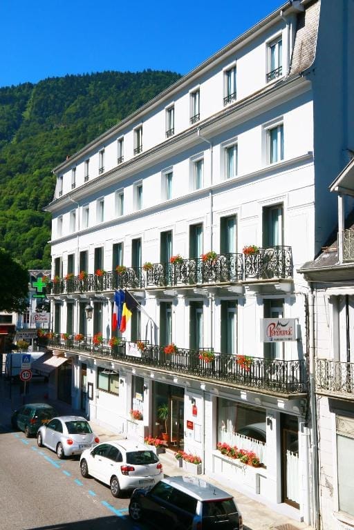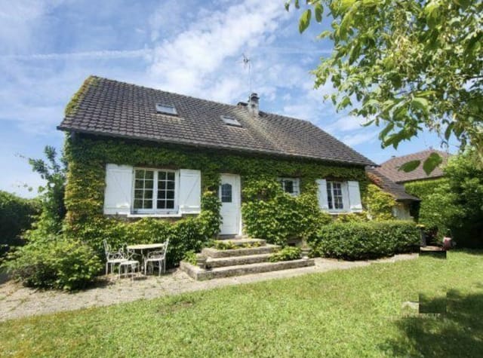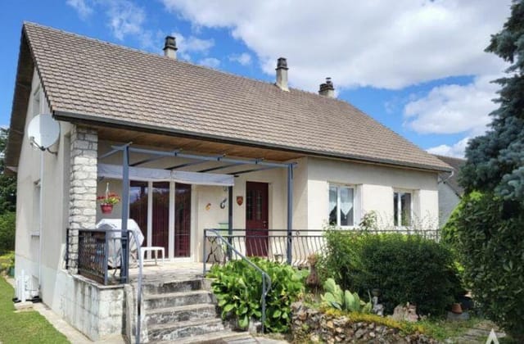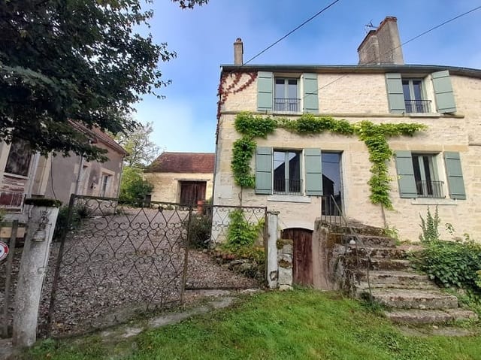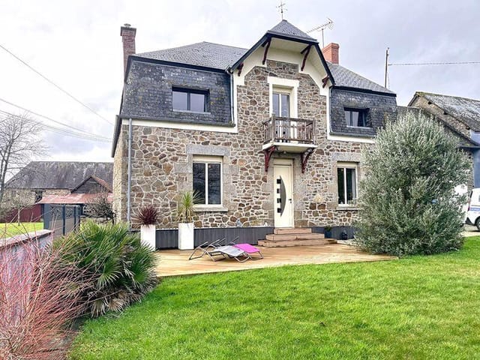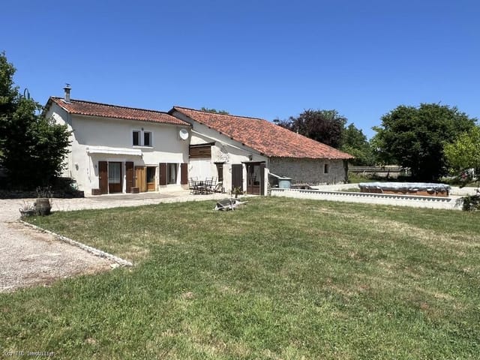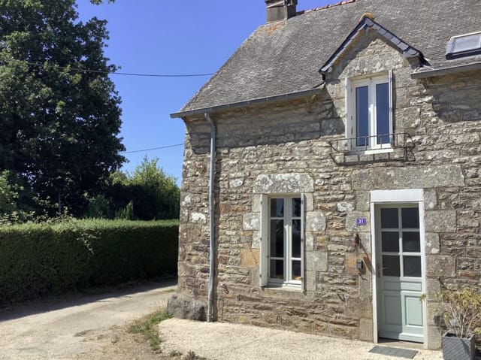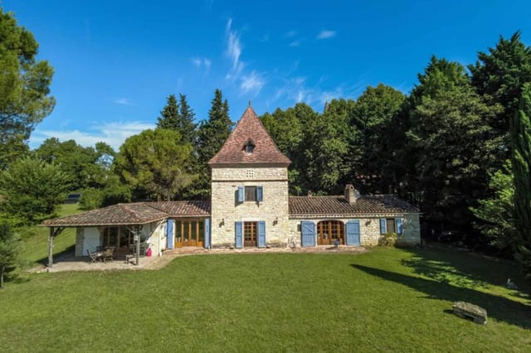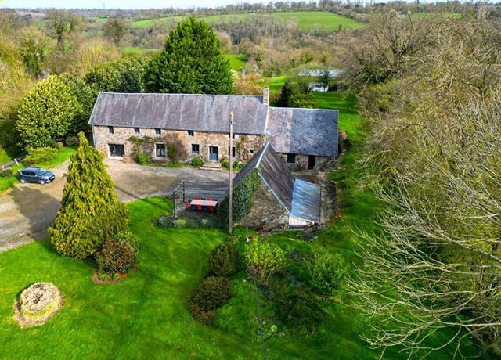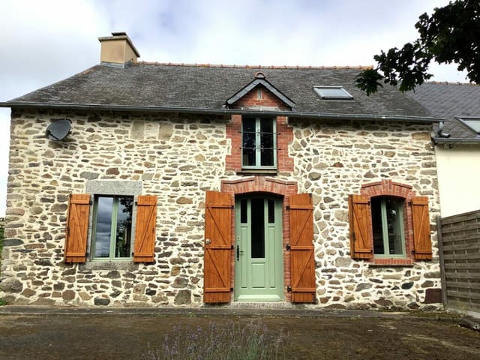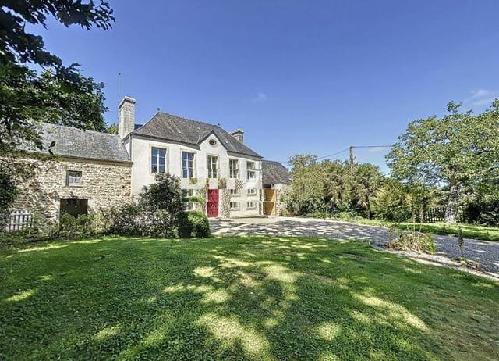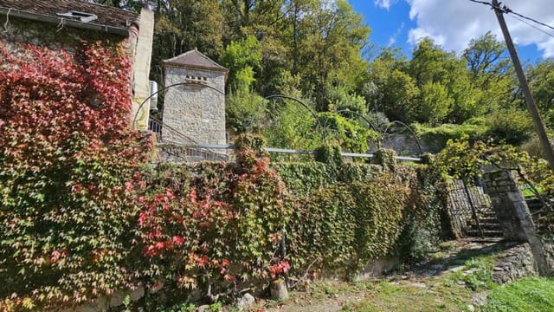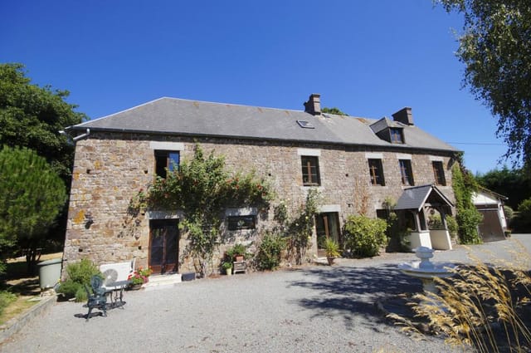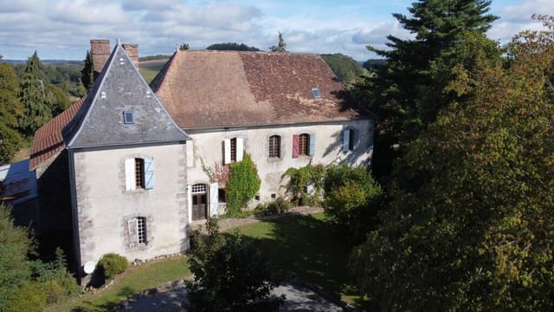Quaint 2-Bedroom Townhouse in Sancerre, France: Experience Loire Valley Living Near Vineyards and Historic Charm
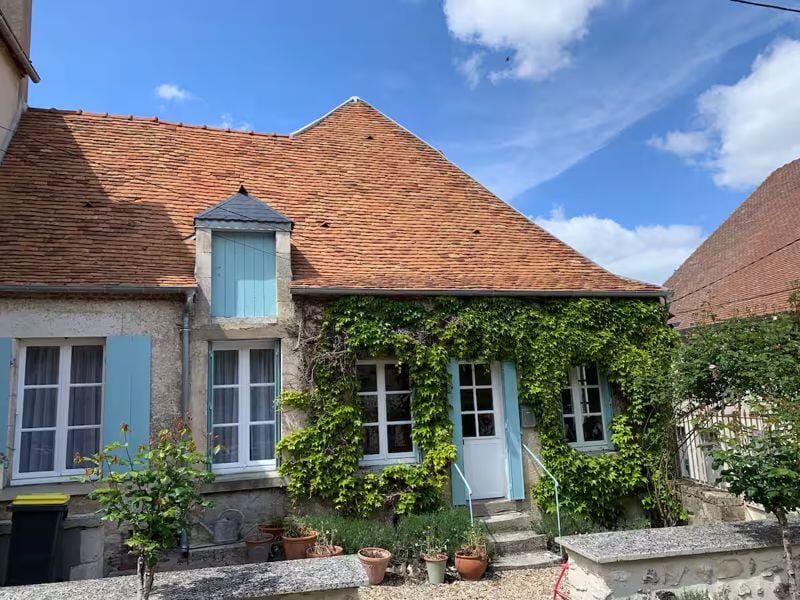
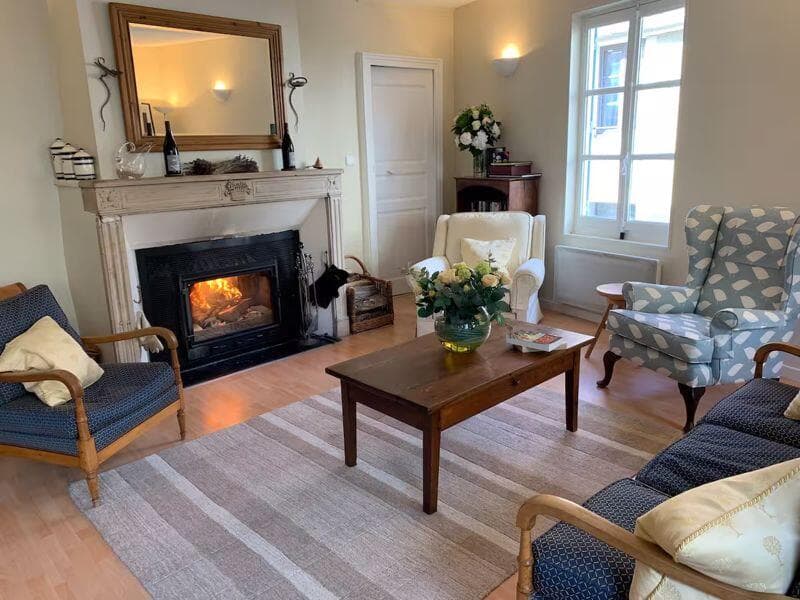
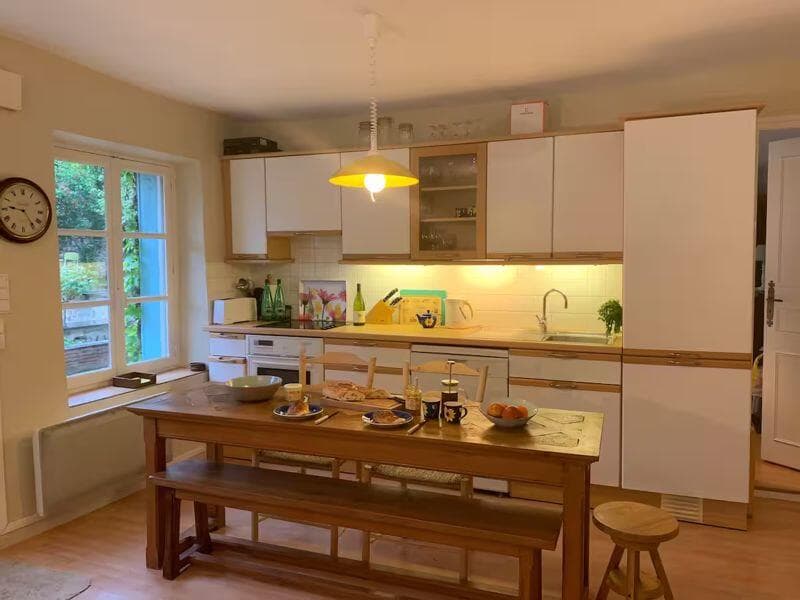
Sancerre, Cher, France, Sancerre (France)
2 Bedrooms · 1 Bathrooms · 66m² Floor area
€199,500
House
Parking
2 Bedrooms
1 Bathrooms
66m²
Garden
No pool
Not furnished
Description
Nestled in the heart of the picturesque town of Sancerre, in the beautiful Loire Valley, there's a delightful two-bedroom town house waiting for those who wish to experience the serene charm of French life. Located on a peaceful street, this home is just two minutes from the vibrant main square of this medieval hilltop town. With a population of welcoming locals and a history rich in wine production, Sancerre is the epitome of quaint village life in France. Ideal for anyone looking to escape the hustle and bustle of modern city life, this property offers an inviting retreat in a region celebrated for its lush vineyards and historical landmarks.
This property boasts a comfortable living arrangement with two double bedrooms, perfect for a small family or those looking for a cozy, easy-to-manage abode. The single bathroom has been meticulously maintained, ensuring a move-in-ready condition with no immediate need for renovation. With a spacious living and dining area, the home provides an excellent space for both relaxation and entertaining guests. Meanwhile, the fully fitted kitchen offers all necessary amenities for whipping up delightful meals, perhaps complemented by the world-class wine that you can find just around the corner.
A south-facing garden extends beyond the terrace, a perfectly quiet sanctuary where you can unwind after a busy day. Whether you're indulging in a leisurely lunch or enjoying a glass of the local vintage under the apple tree, the walled garden ensures privacy and safety, especially for families with young children or pets.
Sancerre itself is a hidden gem, an ancient walled town perched atop a hill, giving it stunning views over endless vineyards and the majestic River Loire. The town's rich wine culture is at the heart of its identity. Regular wine-tasting events allow residents and visitors alike to sample the flavorful creations of the region, offering a unique taste of this celebrated wine-growing area. If you're a lover of fine cuisine, Sancerre doesn’t disappoint; with several highly regarded restaurants such as La Tour and Clos M, dining out is always a pleasure.
For the outdoor enthusiast, the region offers a bounty of activities. Canoeing in the serene River Loire, cycling through scenic routes capturing the valley's breathtaking beauty, or exploring the nearby historic chateaux are only a few of the adventures awaiting you. The neighboring town of Cosne-sur-Loire hosts a traditional produce market every weekend, offering fresh, local delicacies to accompany your new vineyard favorites.
Living in Sancerre means embracing the French countryside lifestyle, a lifestyle marked by leisurely promenades in cobbled streets, mingling with friendly locals, and soaking in the unmatched charm of a landscape dotted with castles and vineyards. The climate is generally mild, with warm summers perfect for outdoor gatherings and cooler winters that add a crispness to the storybook scenery of the town.
In practicality, the location offers strategic proximity to larger towns and cities; Bourges is a mere 35 minutes away, offering a larger cultural scene and shopping experience, while historic Bourges and Nevers are conveniently accessible for a day trip. Paris, the ever-bustling capital of France, is only about a two-hour drive.
This home presents an enviable opportunity for expats and foreign buyers eager to indulge in the tranquil yet vibrant life the Loire Valley promises. It epitomizes a perfect balance of comfort and culture, peace and potential. Whether a permanent residence or a charming getaway, this property in Sancerre extends an invitation to immerse in the quintessential French lifestyle.
Features at a Glance:
- Two double bedrooms
- Fully renovated condition
- One bathroom
- Living and dining area
- Fully fitted kitchen
- South-facing terrace and garden
- Private parking space
- Large cellar and loft, offering potential for expansion
- Convenient location near shops and eateries
- Electric radiators for heating
- Internet-ready with broadband connection
If your dream is to live amidst history, culture, and unparalleled wines, this inviting home in Sancerre offers all this and more. Explore the timeless appeal of village life in the French countryside while enjoying modern comforts and local amenities right at your doorstep.
Details
- Amount of bedrooms
- 2
- Size
- 66m²
- Price per m²
- €3,023
- Garden size
- 100m²
- Has Garden
- Yes
- Has Parking
- Yes
- Has Basement
- Yes
- Condition
- good
- Amount of Bathrooms
- 1
- Has swimming pool
- No
- Property type
- House
- Energy label
Unknown
Images



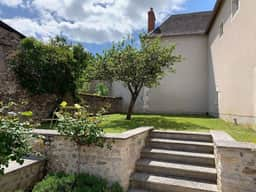
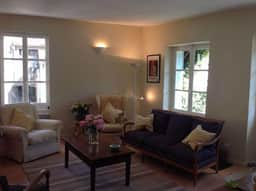
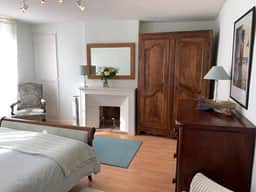
Sign up to access location details
