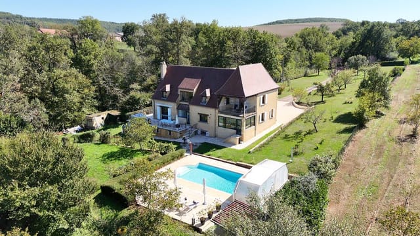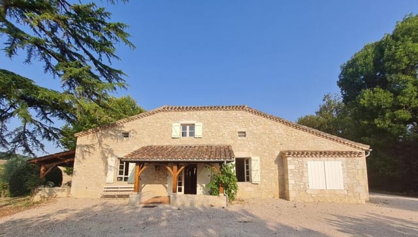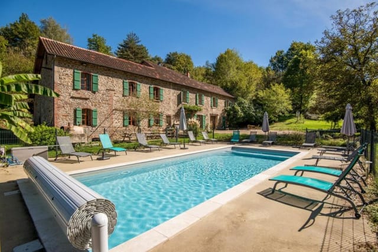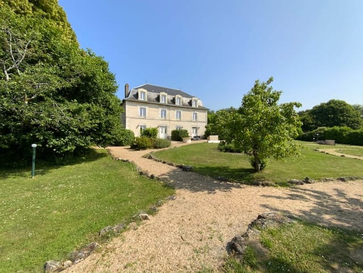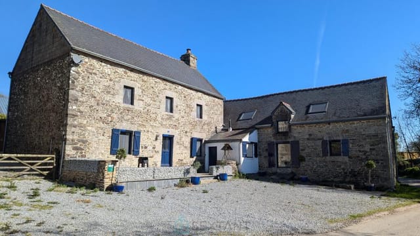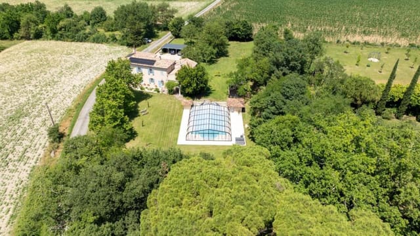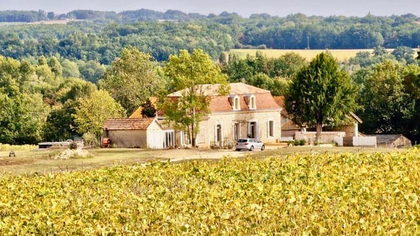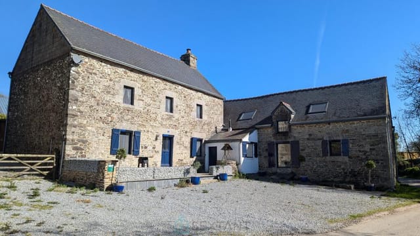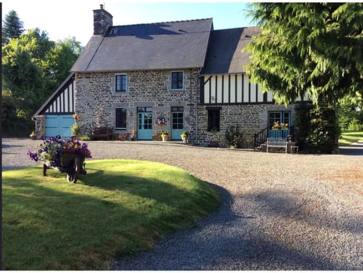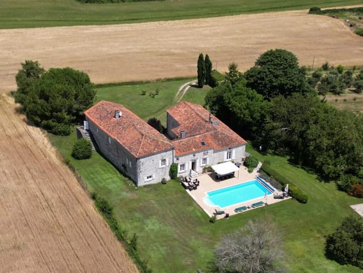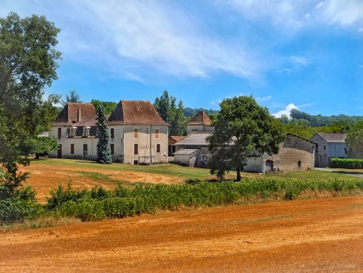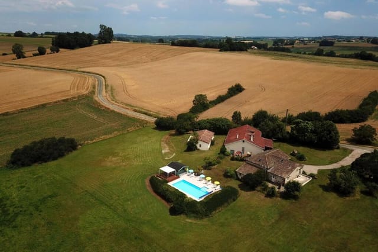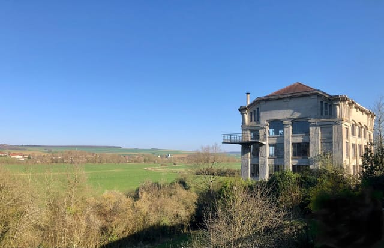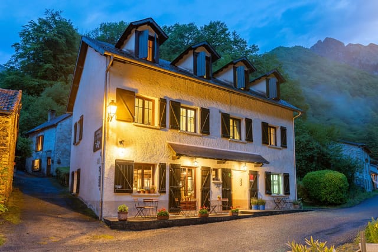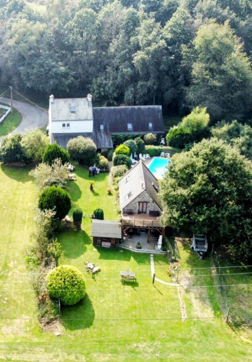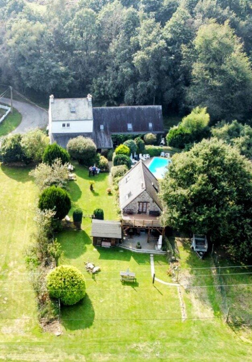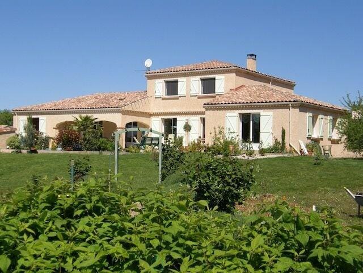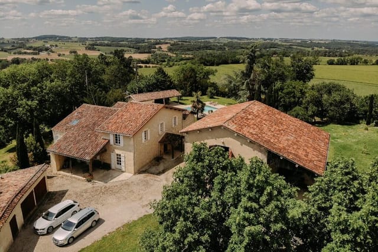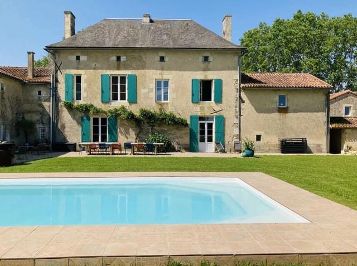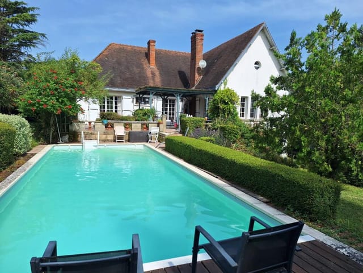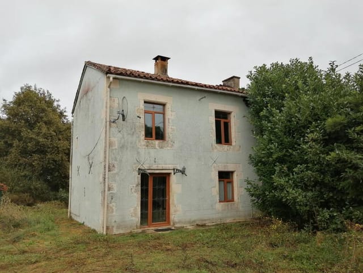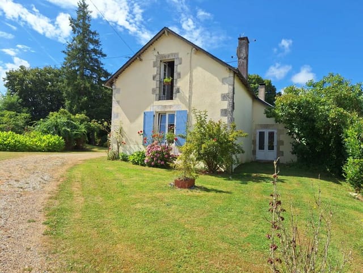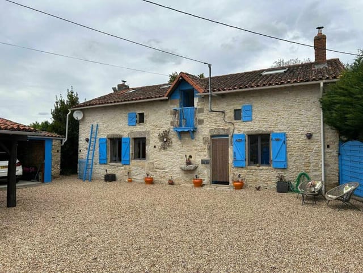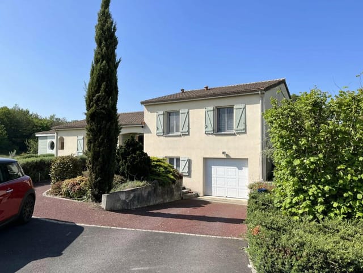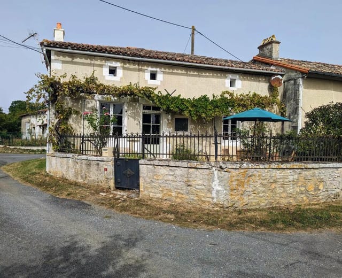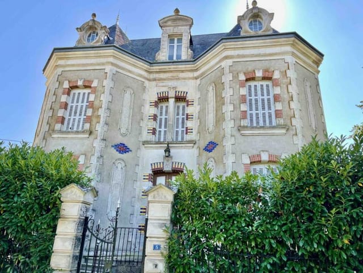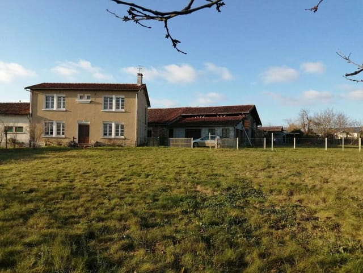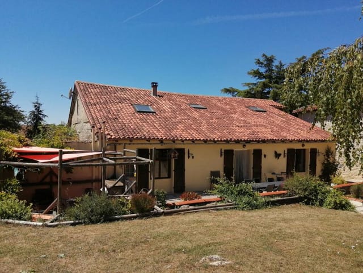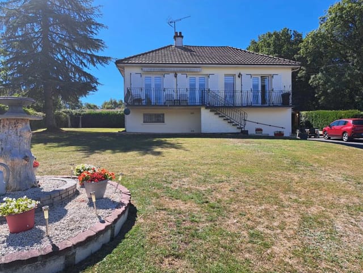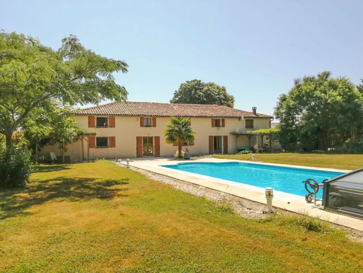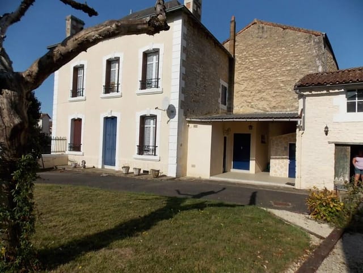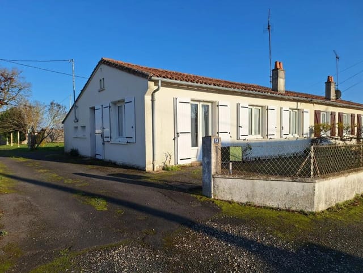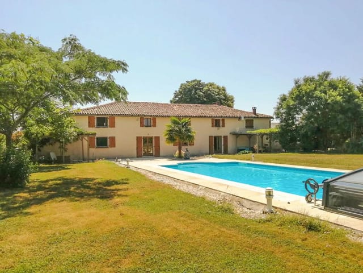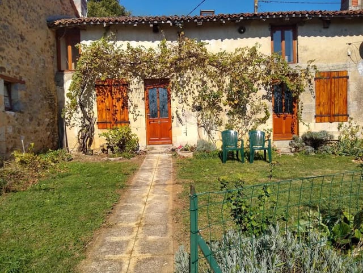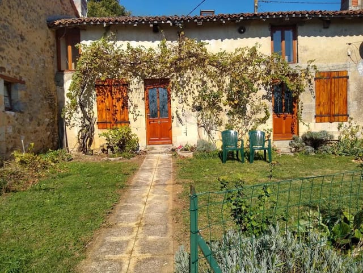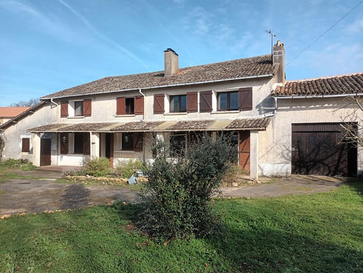Immaculate 8-Bed Country House in Vienne
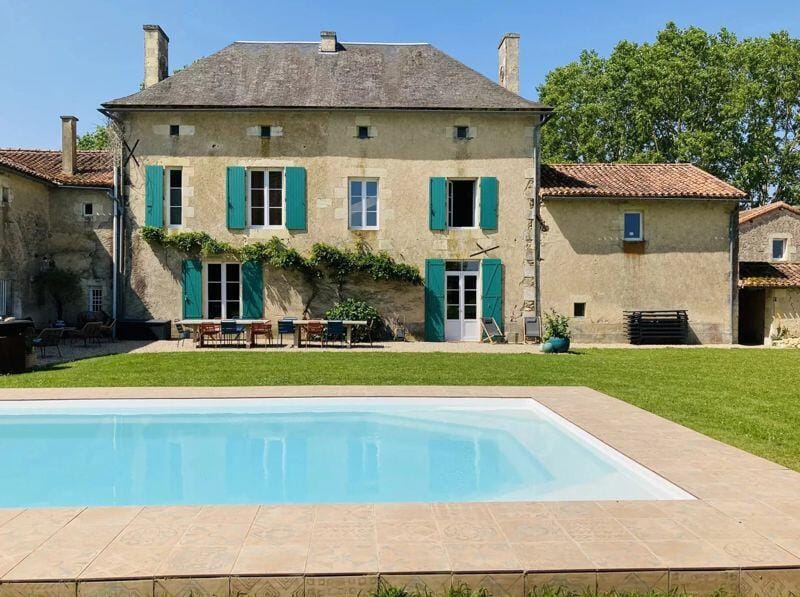
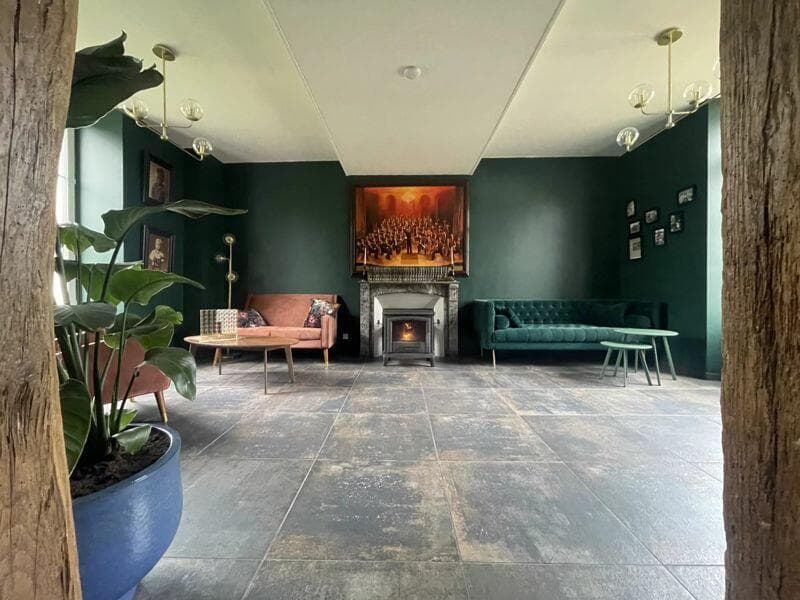
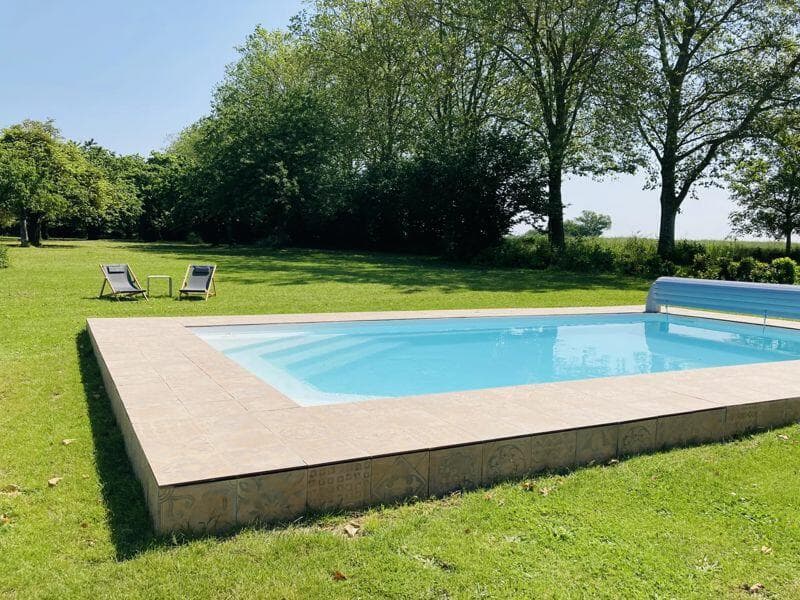
Chateau-Garnier, Vienne, France, Château-Garnier (France)
8 Bedrooms · 5 Bathrooms · 503m² Floor area
€530,000
Country home
Parking
8 Bedrooms
5 Bathrooms
503m²
Garden
Pool
Not furnished
Description
This exquisite and sophisticated 8-bedroom country house is located in the charming locale of Château-Garnier, in the Vienne region of France. The complete property is delightfully presented with a main home and a separate guest cottage. All parts of this grand residence have been thoughtfully renovated, preserving its traditional character while offering modern comfort.
Nestled among the picturesque countryside of Vienne, this house offers a tranquil and private setting that is truly remarkable. Its contemporary design enhances the natural beauty of the grounds. For convenience, local shops are within easy reach, ensuring that everyday essentials are only a short trip away.
At the heart of the main house, you find an owner's section that features a fully fitted kitchen, a double-height living room with a panoramic view of the inviting swimming pool area, two comfortable bedrooms, along with a bathroom and a dressing room. The house also includes a separate part that serves as a Bed and Breakfast. This segment of the house is entirely independent, showcasing a staircase that leads to the upstairs accommodation, two ensuite rooms, and a cozy family room with kid's bunks and its own ensuite bathroom.
Amenities of the estate include:
-Private heated swimming pool
-Extensive gardens
-Potential gite with two bedrooms
-Large outbuildings
-Separate house in need of renovation
Features of the property:
-Total of 8 bedrooms
-5 bathrooms
-2 fully fitted kitchens
-Two-story bed and breakfast
Nested in the serene countryside, Chateau-Garnier offers the best of country living. It's close to the nearby airports in Poitiers and Limoges. The local area has a golf course and several quaint towns worth exploring, including Gencay, Champagné-Saint-Hilaire, Sommieres du Clain, Romagne, Valence-en-Poitou, and L'Isle-Jourdain. This estate provides you the chance to experience France's unique culture and unmatched beauty.
The location enjoys a temperate oceanic climate, characterized by warm, pretty summers and mild winters, making it a pleasant residence all year round. The property is the perfect starting point for sunny country walks or cozy evenings by the pool.
The property offers a spacious 503m2 of habitable space and over 3 acres of stunning grounds. Complemented by numerous large outbuildings and a separate house in need of renovation, this property offers limitless potential. All buildings present commendable energy efficiency ratings due to their recent renovations.
The particular charm of a country home like this one lies in the charm and tranquility it offers. Away from the hustle and bustle of city life, you'll be able to enjoy the peacefulness and refined elegance it offers. Whether you want to live in it as your private residence, or continue running it as a successful Bed and Breakfast, this estate in Chateau-Garnier offers a rewarding opportunity in a desirable location.
A rich combination of French country aesthetics, modern comfort, and breathtaking surroundings truly makes this country house a splendid find. Step into the beautiful world of Château-Garnier, a place you can call home, and experience France like never before.
Details
- Amount of bedrooms
- 8
- Size
- 503m²
- Price per m²
- €1,054
- Garden size
- 15000m²
- Has Garden
- Yes
- Has Parking
- Yes
- Has Basement
- No
- Condition
- good
- Amount of Bathrooms
- 5
- Has swimming pool
- Yes
- Property type
- Country home
- Energy label
Unknown
Images



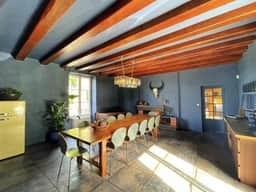
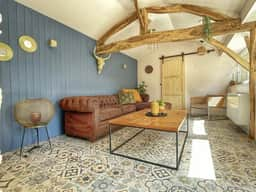
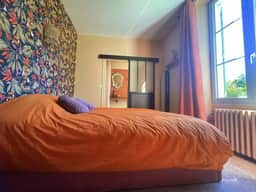
Sign up to access location details
