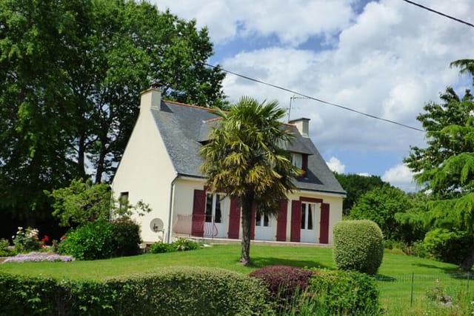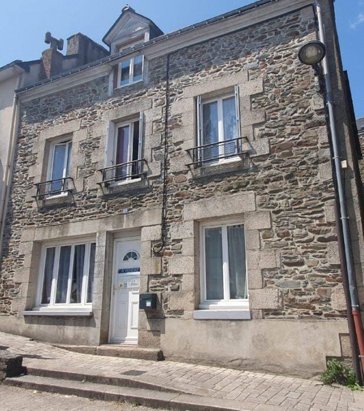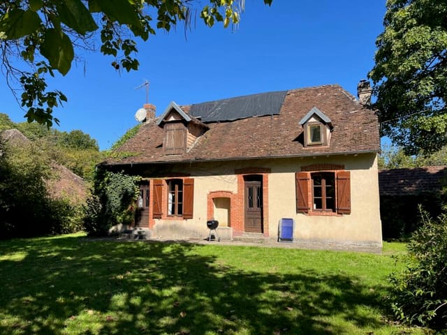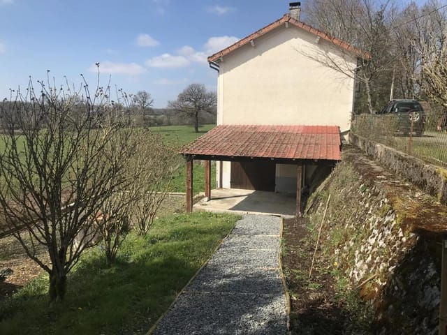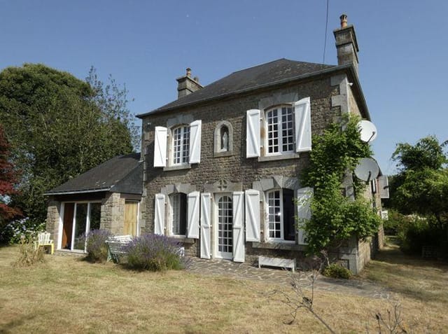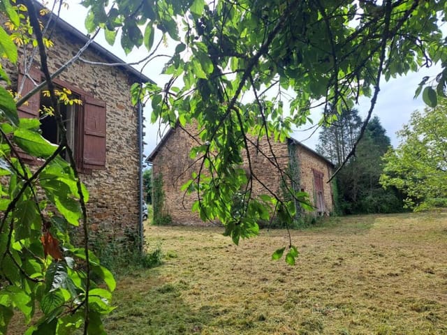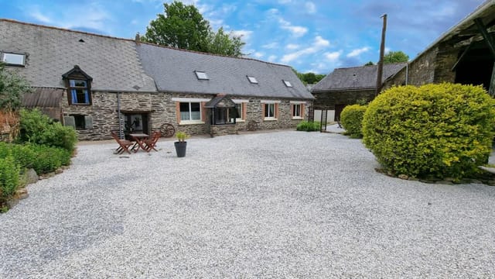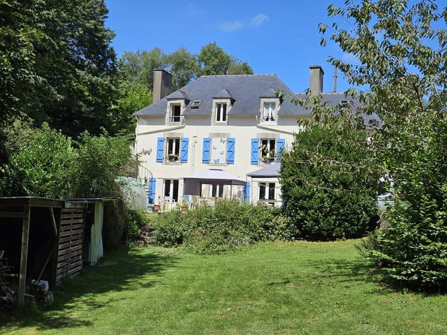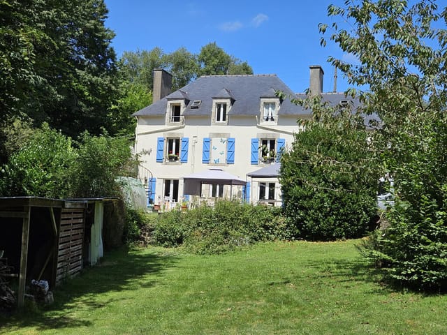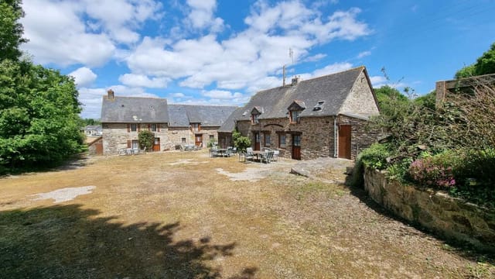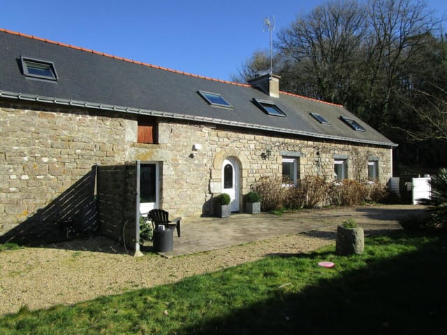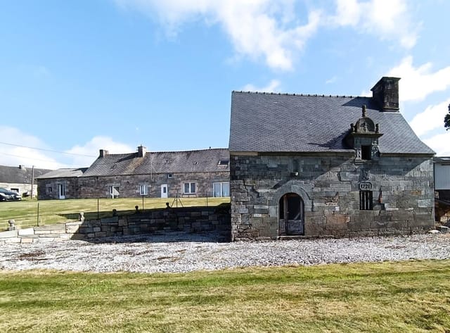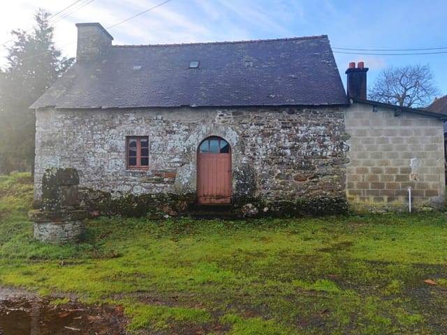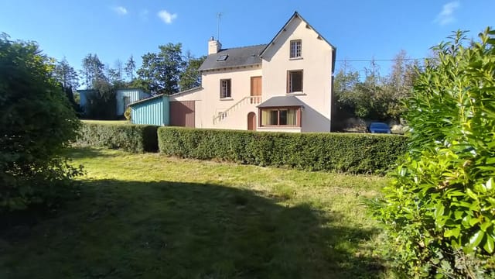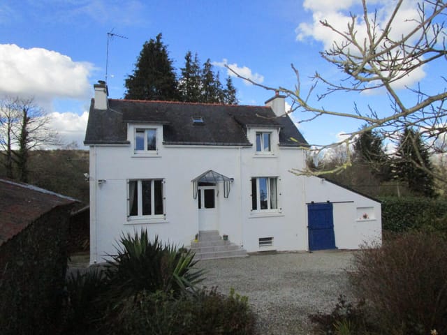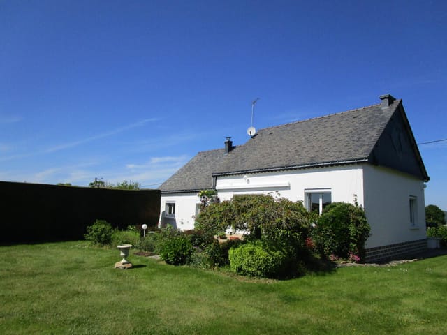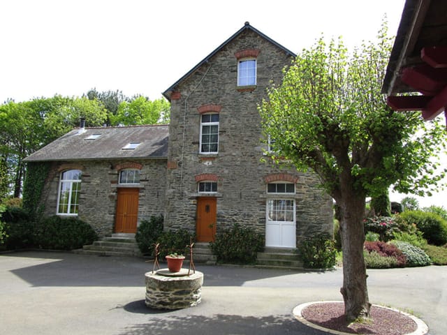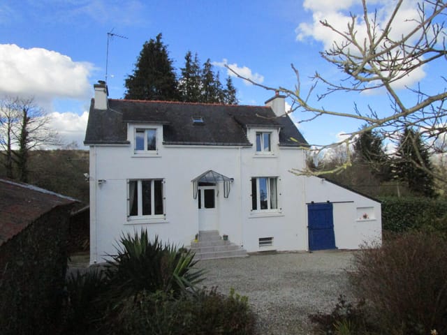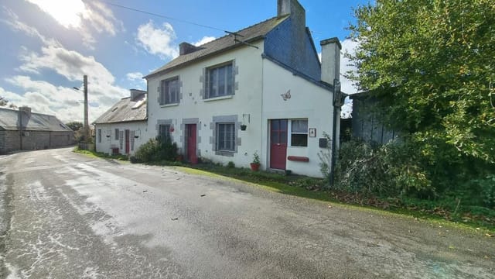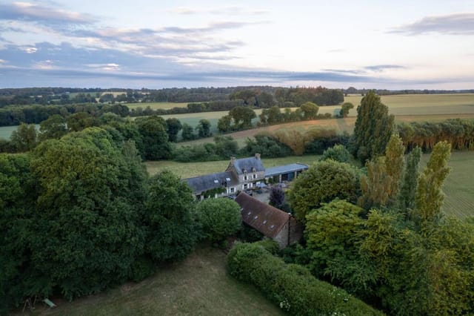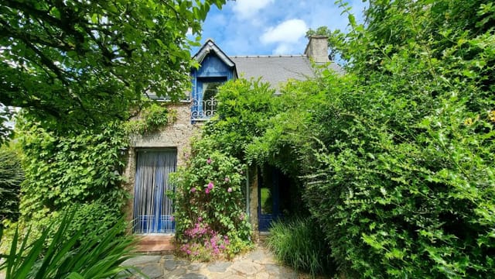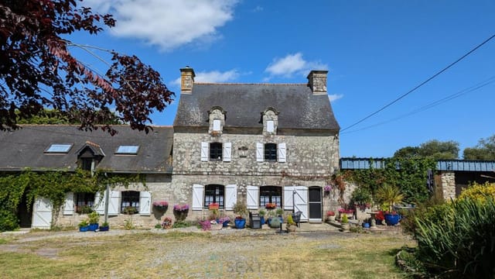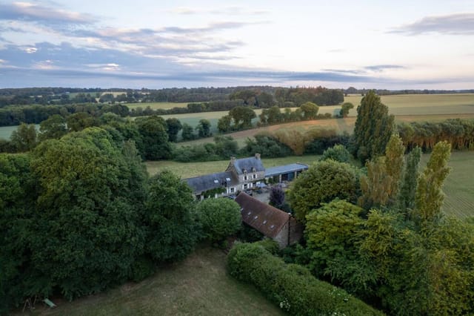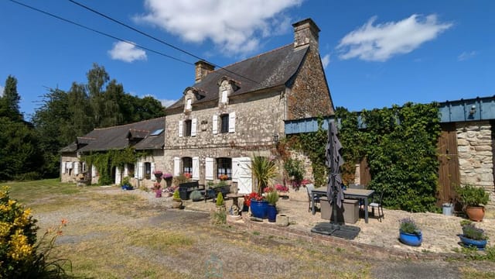Idyllic French Countryside Home: 3BR, 2BA, Renovated Kitchen, Cozy Fireplace, Private Garden in Saint-Aignan, Bretagne
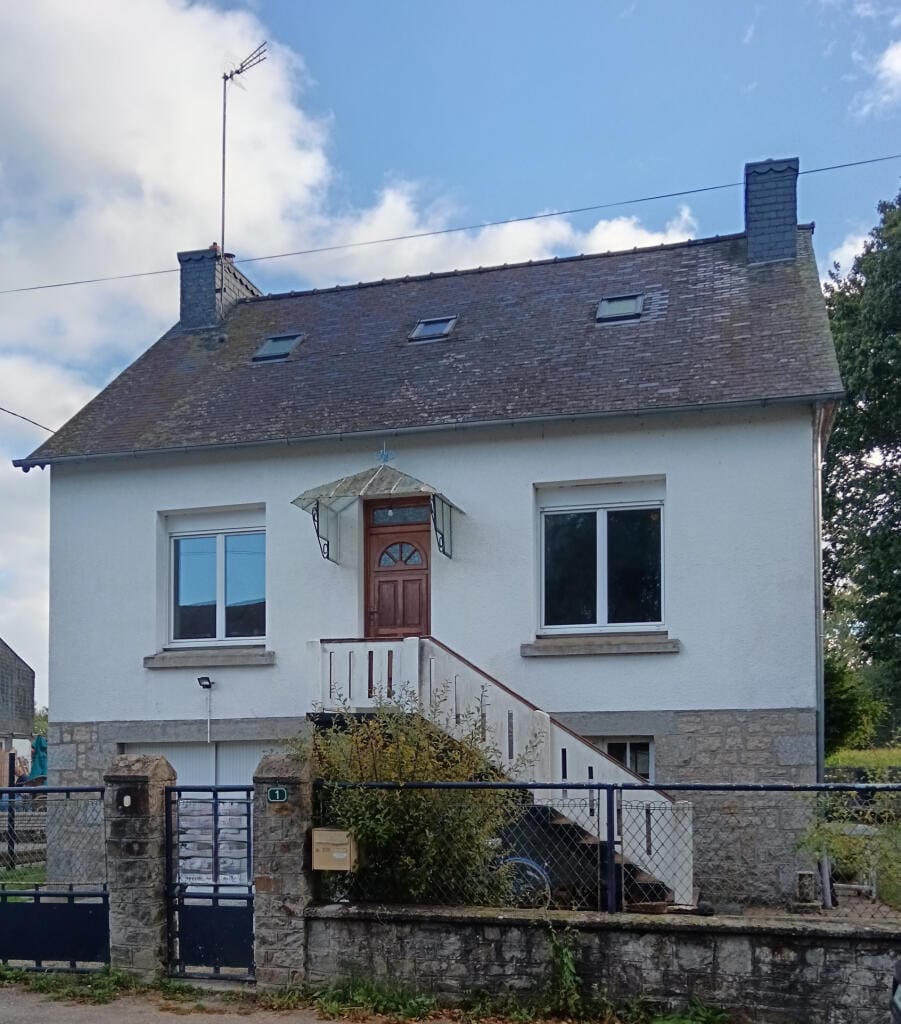
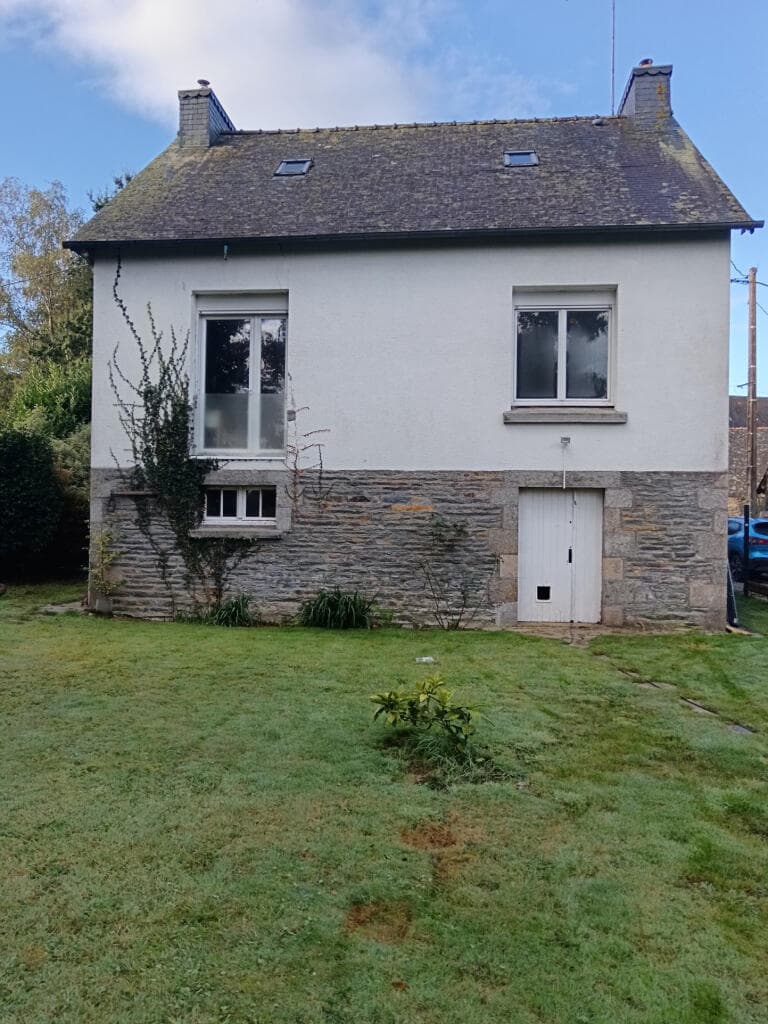
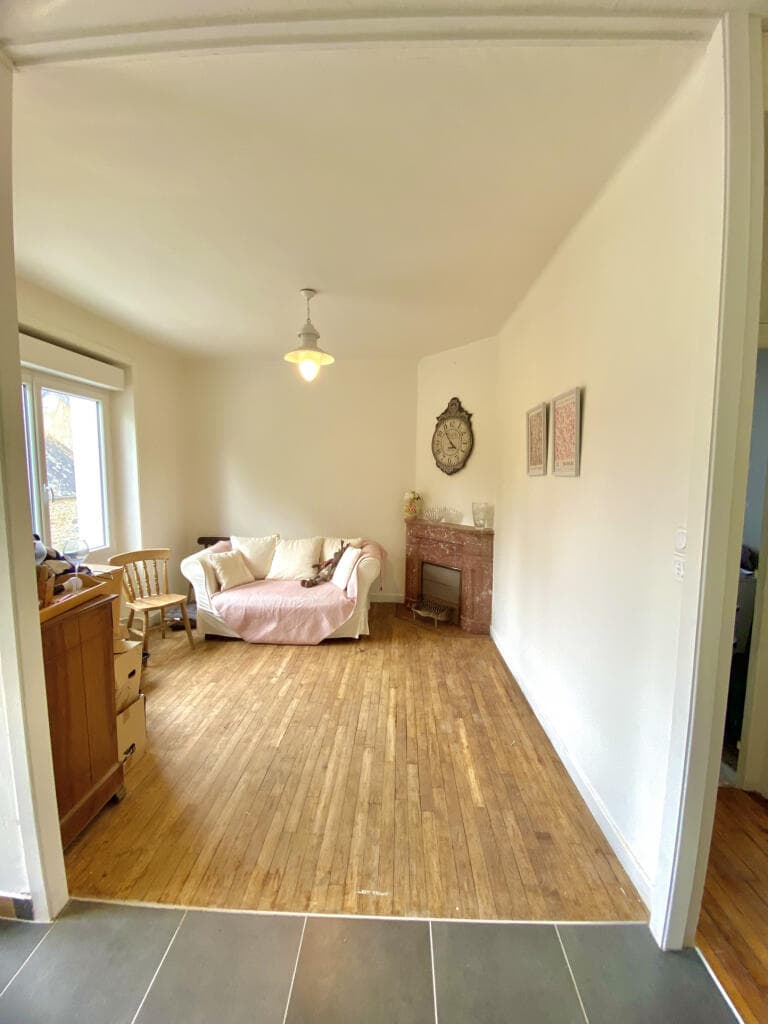
Saint-Aignan, Bretagne, 56480, France, Saint-Aignan (France)
3 Bedrooms · 2 Bathrooms · 91m² Floor area
€129,320
House
No parking
3 Bedrooms
2 Bathrooms
91m²
No garden
No pool
Not furnished
Description
Nestled in the idyllic town of Saint-Aignan in Bretagne, this delightful home, boasting some recent renovations, is waiting for a new owner to appreciate the serene lifestyle of the French countryside. Picture yourself living in this cozy three-bedroom abode, designed with thoughtful touches and practical living spaces. It's a home with heart, offering both comfort and potential.
Saint-Aignan is not just a location; it's a place where you can drink in the essence of living in rural France. Surrounded by the enchanting Quenecan forest, this area is imbued with history and natural beauty. Just 6 kilometers away lies the breathtaking Lac de Guerlédan, a haven for outdoor enthusiasts offering opportunities for kayaking, fishing, and peaceful hikes. The area whispers tranquility and welcomes those seeking a more relaxed pace of life.
As a busy real estate agent with an eye for opportunity, I've had the pleasure of experiencing houses in various conditions, from grandiose estates to modest homes. This particular property is in good condition and ready to welcome new memories. However, it’s always exciting to ponder over the potential tweaking one might do to make it truly their own.
Here’s a quick look at the property’s features:
- 3 bedrooms
- 2 bathrooms
- Spacious lounge with a fireplace
- Recently renovated kitchen
- Mezzanine
- Small office space
- Dining room potential
- Private garden with fencing
- Property size: 91m²
- Plot size: 1260m²
- Centrally located
The home itself includes a welcoming living area complete with a toasty fireplace, forming the heart of the household. This is that very place where, on a chilly winter's evening, you'd want to snuggle up with a book or immerse yourself in conversation with loved ones. The kitchen is recently renovated, ensuring you that cooking becomes not just a necessity but something of a joy. There's also that considered edge of potential—for instance, one of the rooms can seamlessly convert into a charming dining room, presenting family meals filled with cheer and laughter.
Upstairs, the layout proposes more exciting possibilities. The mezzanine area has potential whether you're seeking a reading nook, office, or petite relaxation zone. Two additional bedrooms provide private retreats that can make excellent guest accommodations. With a dressing room and two bathrooms upstairs, the space is far from all used up; it cradles possibilities for optimizing to suit family's needs.
For those who love to tinker about in the garden, the back garden is fenced and requires easy maintenance, perfect for barbecues, relaxing with a cup of coffee, or a play area for the little ones.
Living in Saint-Aignan offers a unique climate that is quite pleasant, marked by mild winters and warm summers, ideal for those who enjoy all seasons without the extremes. The town itself is a vibrant community where traditional Breton architecture meets the rustic countryside life—a delight to explore on foot and discover its quintessential French markets and cafes.
In terms of what's nearby, besides the picturesque forest and lake, you'll find charm and character in local artisan shops and weekend farmers' markets. Plus, Bretagne is teeming with cultural events around every corner; from music festivals to historical reenactments, something exciting is always happening. For those interested in history, there's plenty to dive into considering the region's rich cultural heritage.
While this property doesn't scream opulence, it does speak with a sweeter, more subtle voice. It offers a rich opportunity to craft a family home full of lived-in comforts and joys. There's a certain type of allure in transforming a space into your personal sanctuary, adding touches that reflect your style, and making it resonate with a love for life and family. This Saint-Aignan house is a canvas ready to capture the next delightful chapter of your life.
Details
- Amount of bedrooms
- 3
- Size
- 91m²
- Price per m²
- €1,421
- Garden size
- 1260m²
- Has Garden
- No
- Has Parking
- No
- Has Basement
- No
- Condition
- good
- Amount of Bathrooms
- 2
- Has swimming pool
- No
- Property type
- House
- Energy label
Unknown
Images



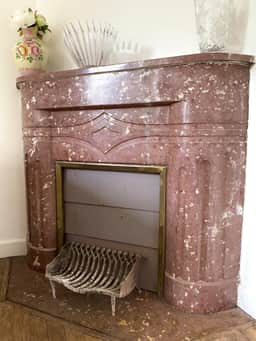
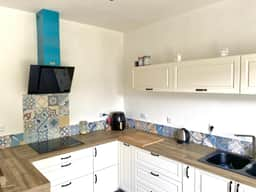
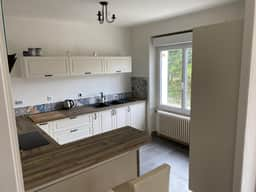
Sign up to access location details












