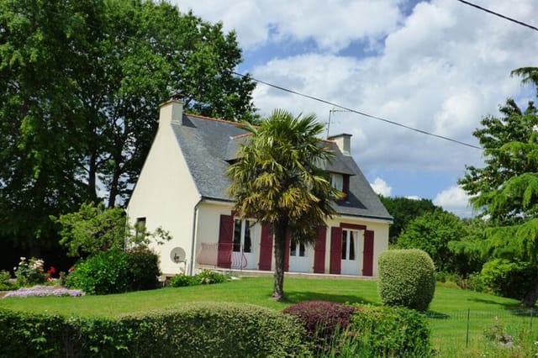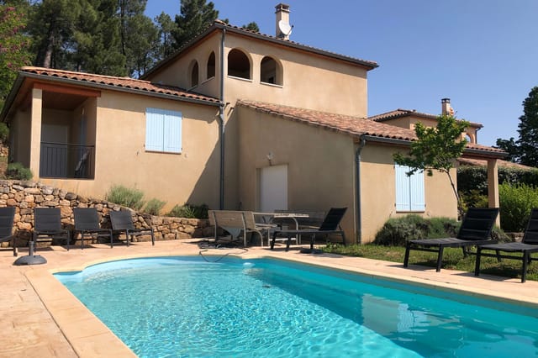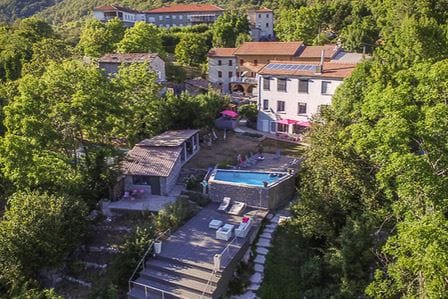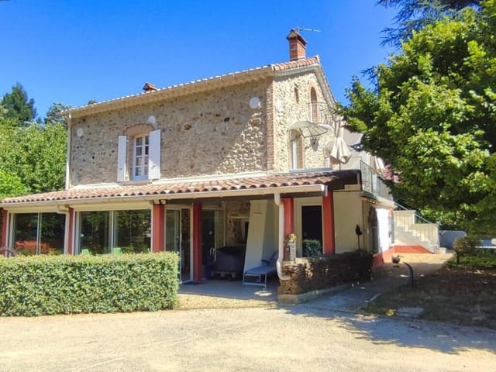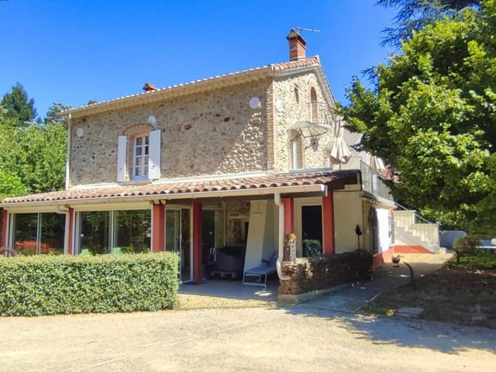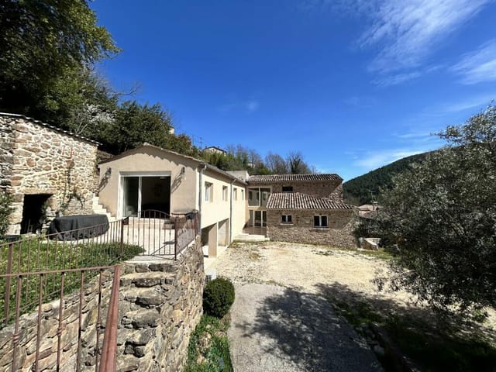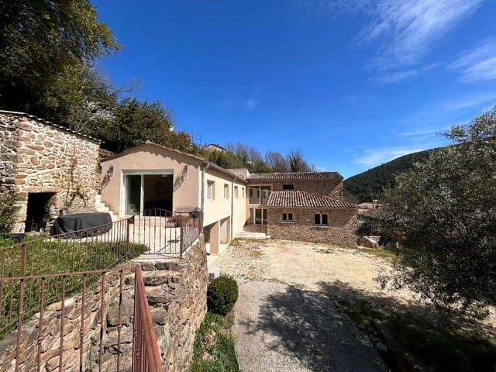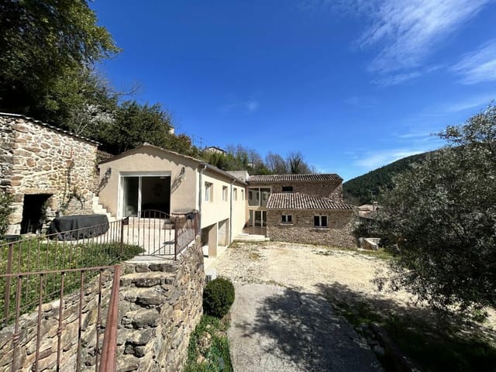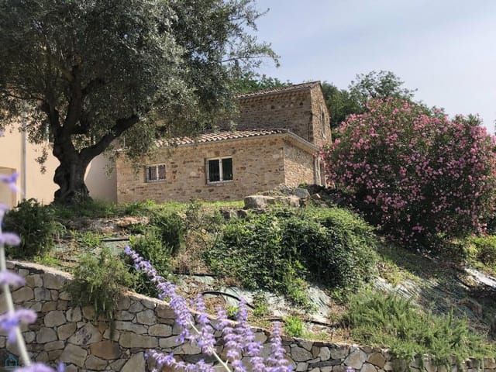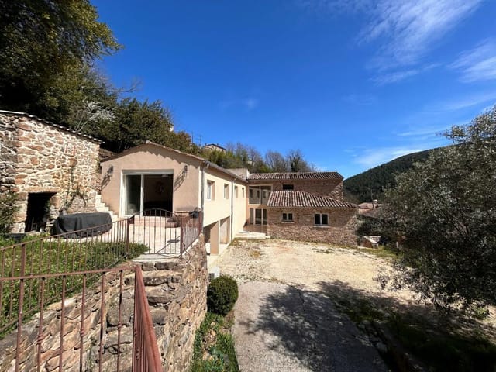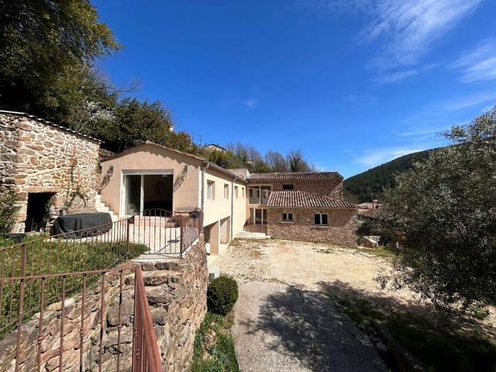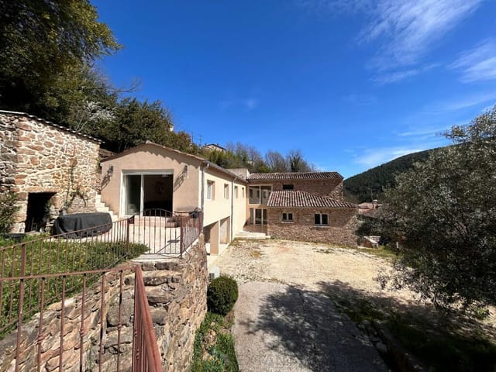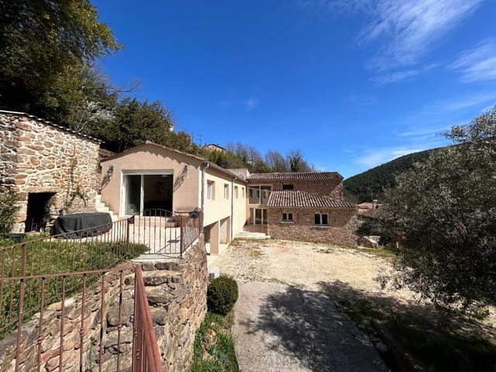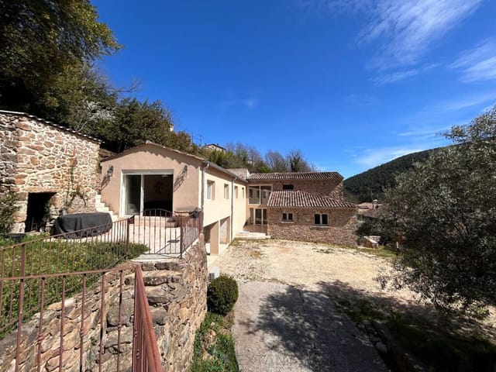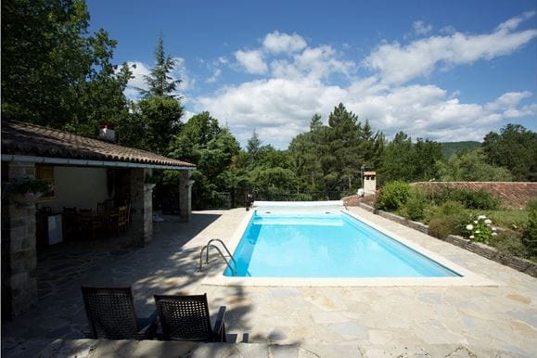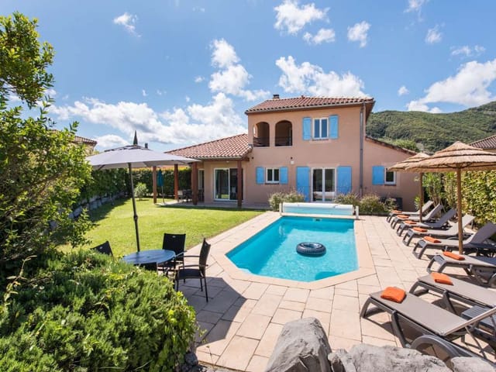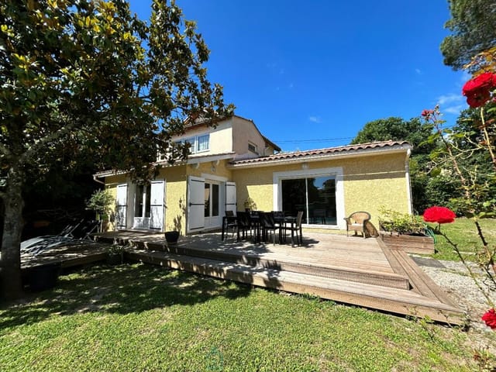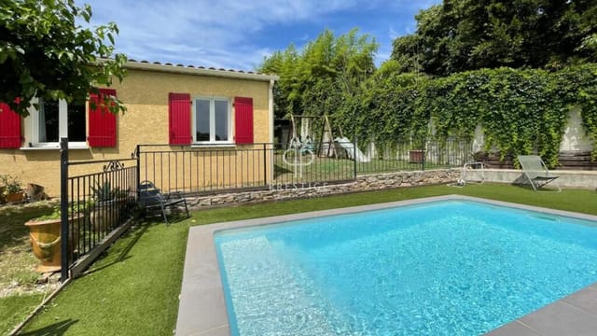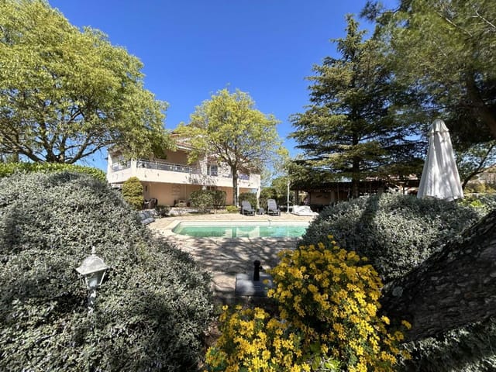Idyllic 3-Bedroom Detached House in Scenic Payzac, Ardèche – A Nature Lover's Dream with Proximity to Local Amenities
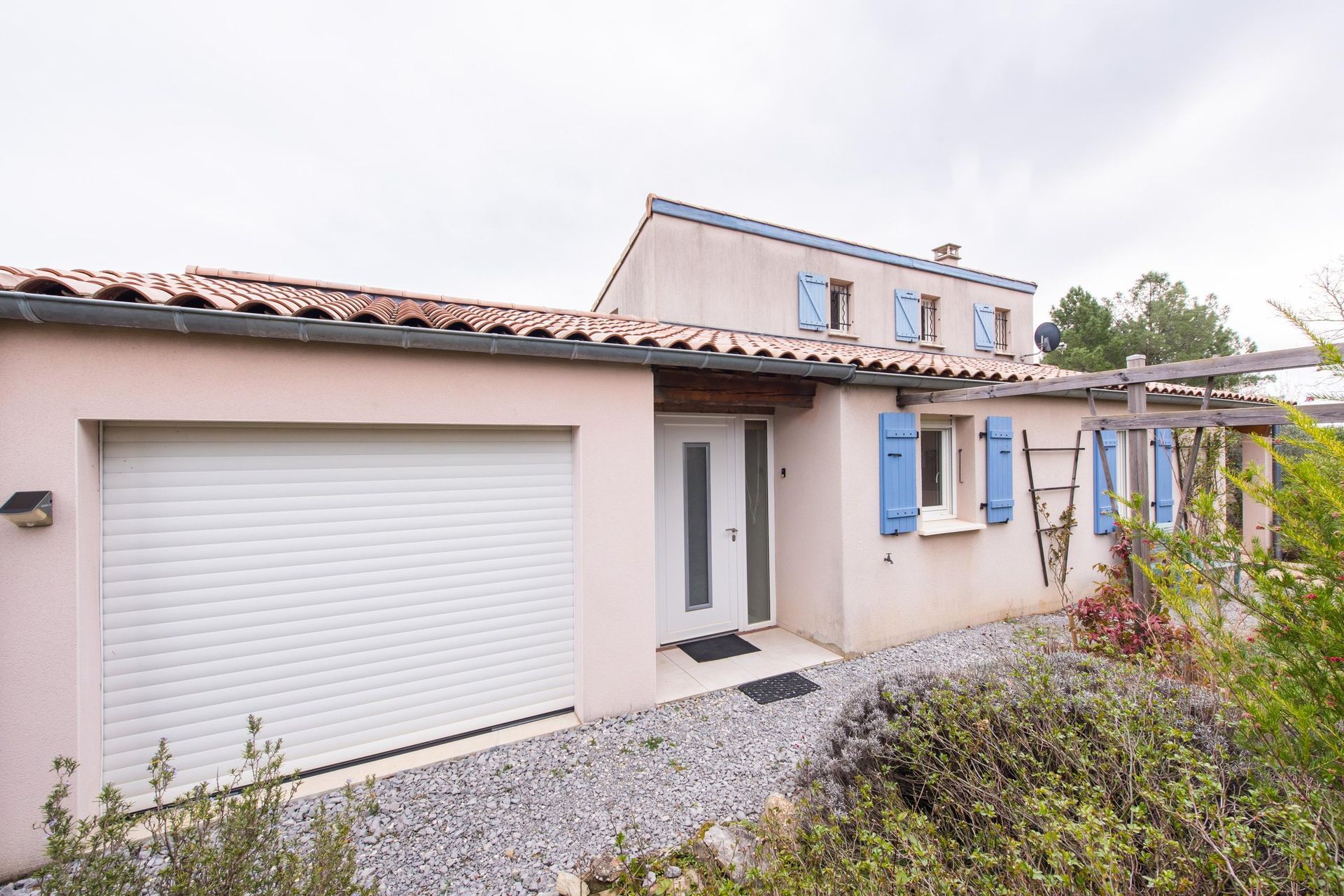
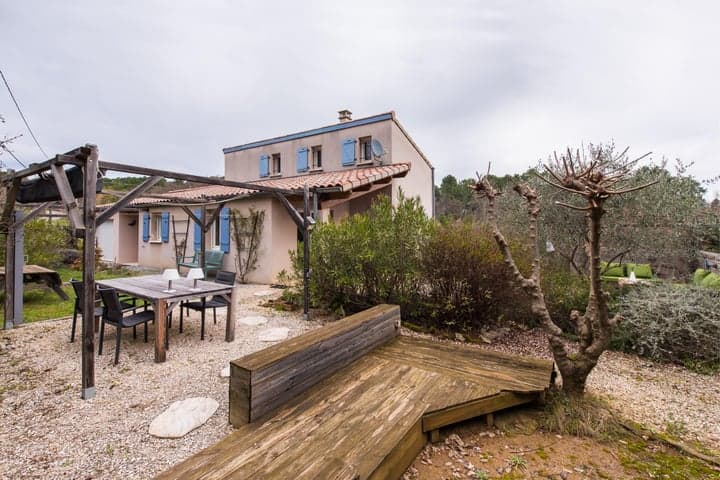
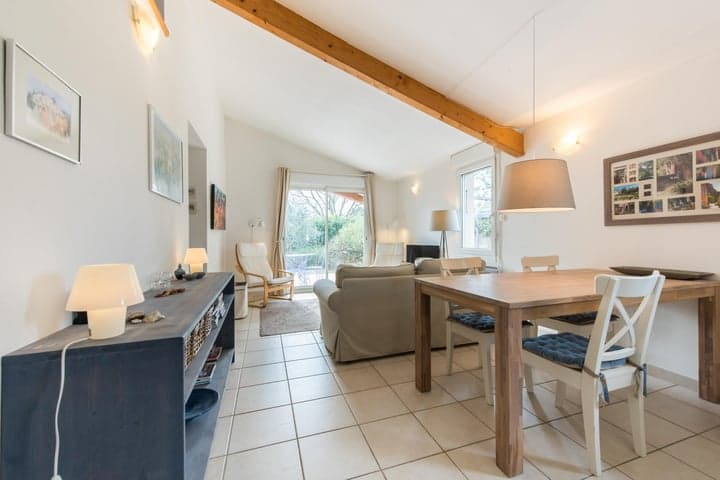
Chemin des Salles 840, 07230 Payzac, Ardèche, France, Payzac (France)
3 Bedrooms · 1 Bathrooms · 95m² Floor area
€198,500
House
No parking
3 Bedrooms
1 Bathrooms
95m²
Garden
No pool
Not furnished
Description
Welcome to Chemin des Salles 840, experience the tranquility of Payzac, nestled in the scenic heart of Ardèche, France. This three-bedroom detached house, brimming with potential, is situated in the charming village of Payzac, offering a serene lifestyle surrounded by the beauty of nature.
Living in Payzac, you're enveloped in a picturesque landscape. You find yourself embraced by dense forests and sprawling vineyards, providing an endless tapestry of greens and earthy hues. Here, stress fades into the background as you absorb the village's natural beauty. The climate is a delightful mix, cooler in summer, ensuring an ideal setting for relaxation and enjoying cool evening breezes on the patio.
A rich tapestry of life waits just outside your door. The local amenities cater to every need. A leisurely walk takes you to a small supermarket, a cozy café serving delightful blends, and a restaurant where the tastes of local cuisine are yours to explore. It's a life intertwined with local rhythms and the gentle hum of community life.
Head a short drive to the town of Les Vans, just 8 minutes away, for a pulse of liveliness and history. Les Vans is teeming with character and a cacophony of friendly locals. Picture streets lined with olive and chestnut trees, where you can sidestep into a journey through history in the quaint alleyways filled with stories from the past. Positioned strategically between the Parc National des Cevennes and the Regional Natural Park of the Monts d'Ardèche, it boasts splendid views for nature enthusiasts and those who appreciate the rustic French touch.
Venture a bit further, around 28 kilometers away, and you find yourself in the famous Vallon Pont d'Arc. This spot is perfect for indulging in outdoor activities ranging from canoeing, hiking through trails, to simply appreciating the grandeur of nature’s architecture.
Diving into the house itself, the property rests on a sizeable 460 square meter plot. Nature invites throughout the garden, which is a highlight, with delightful nooks ideal for escaping with a good book or simply enjoying the spectacular views and fresh Payzac air.
This 95 square meter home is laid out on two levels, with three comfy bedrooms and a practical bathroom. Enter through the main door and find yourself greeted by a space that instantly feels like home. Descend to the ground level where a cozy garage awaits, repurposed as a storage area that’s both practical and efficient.
Step through the entrance into a warm living area, tiled beneath your feet, where an open kitchen extends along one side. Imagine sliding open the door to the terrace, half under the open sky, and half offering refuge in its covered shade. Perfect for dining al fresco and immersing yourself in the gentle sounds of nature while you enjoy meals made with local produce.
A short hallway off the living room leads you to two bedrooms and a fully tiled bathroom complete with a vanity unit and large shower. Up the staircase, you find a spacious mezzanine presently serving as a gentle workspace or a sanctuary for creativity. Off to the side is the generously spaced third bedroom, a haven for restful nights.
As for your living experience, the area around Payzac is a canvas of lifestyle options. Embrace a day filled with cycling or walking through endless paths that crisscross the landscape. Whether it's venturing into town for the farmer's market or sipping wine under the starlit skies, life here is about simplicity interlinked with endless horizons.
A house in good condition like this invites you to put your own mark on it. Perhaps new colors for the walls or updated fixtures to modernize the aesthetics? The potential is vast for those with a vision.
For overseas buyers and expats, Payzac provides both peace and accessibility.
- Living area: 95 sqm
- Plot size: approx. 460 sqm
- Bedrooms: 3
- Bathrooms: 1
- Garage turned storage
- Tiled flooring in living area
- Open kitchen
- Sliding doors to terrace
- Covered and open terrace space
- Mezzanine workspace
- Nearby amenities
- Close to Les Vans
- Short drive to Vallon Pont d'Arc
Become part of this community, where living is both an art and an adventure. At an asking price of €198,500, this home could be your canvas for the French rural life you've dreamed of.
Details
- Amount of bedrooms
- 3
- Size
- 95m²
- Price per m²
- €2,089
- Garden size
- 460m²
- Has Garden
- Yes
- Has Parking
- No
- Has Basement
- No
- Condition
- good
- Amount of Bathrooms
- 1
- Has swimming pool
- No
- Property type
- House
- Energy label
Unknown
Images



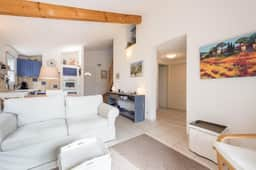
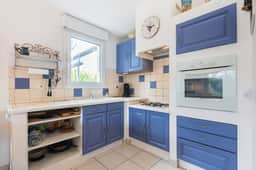
Sign up to access location details

















