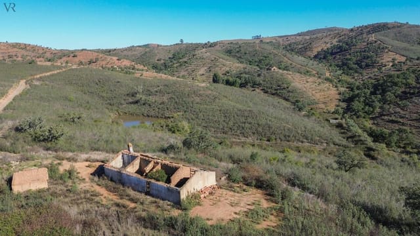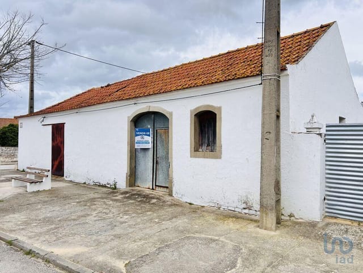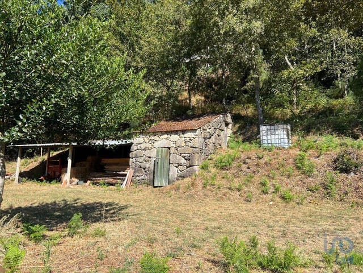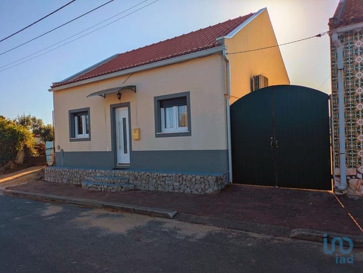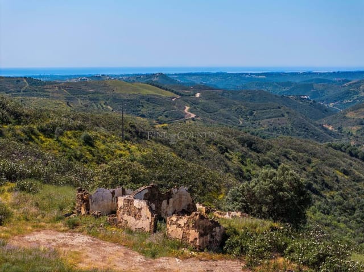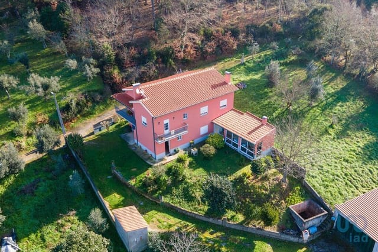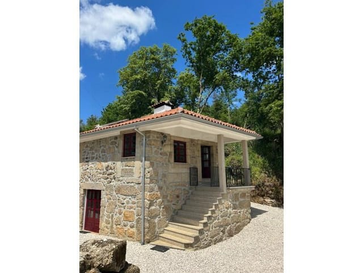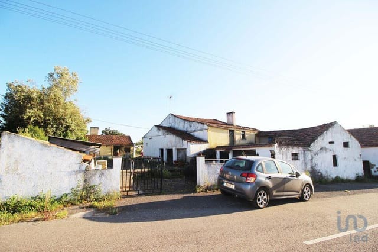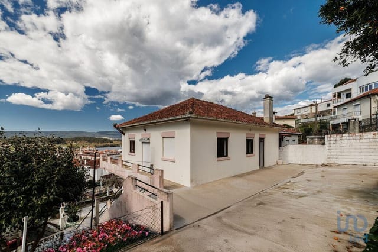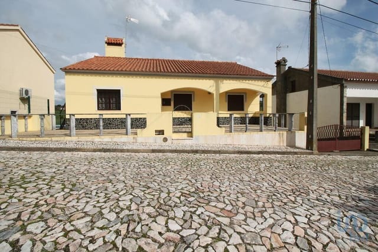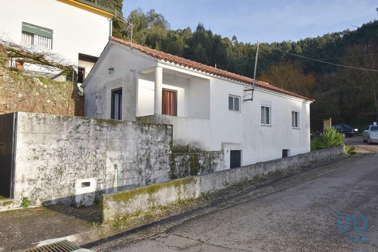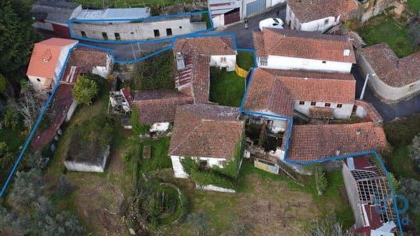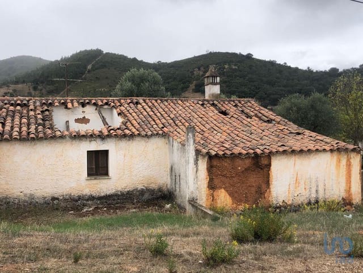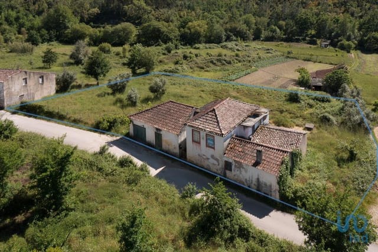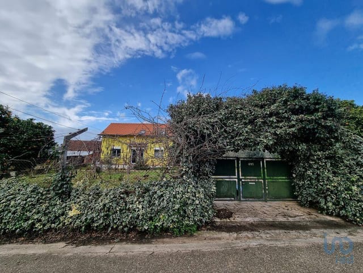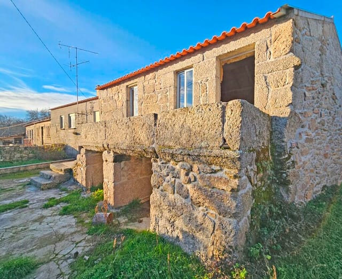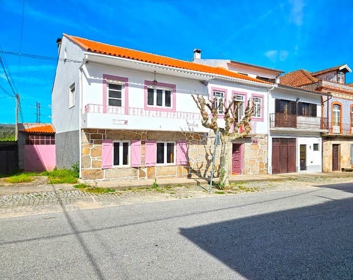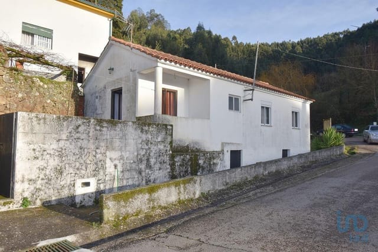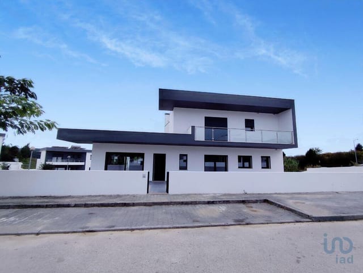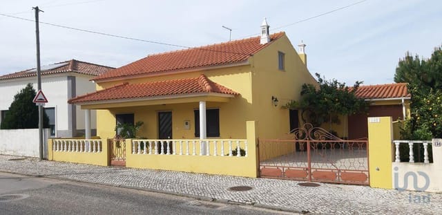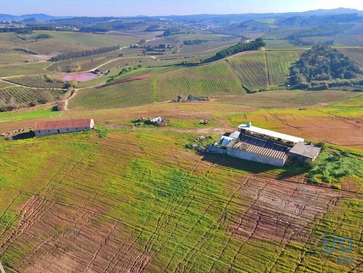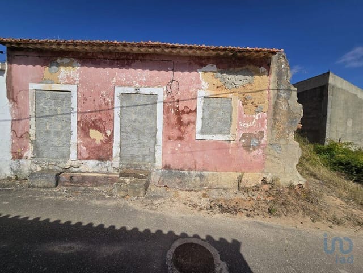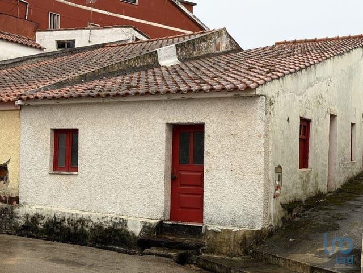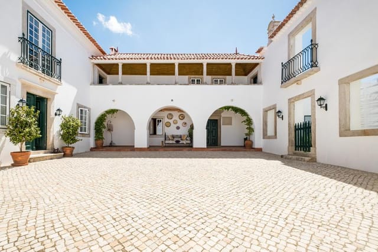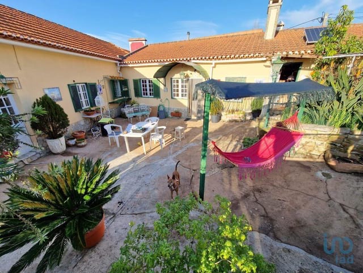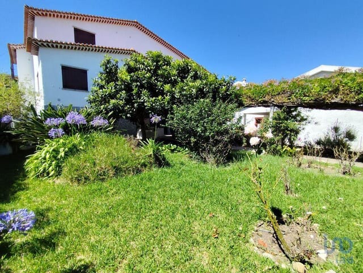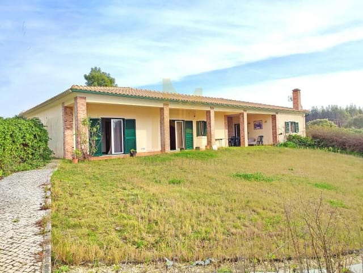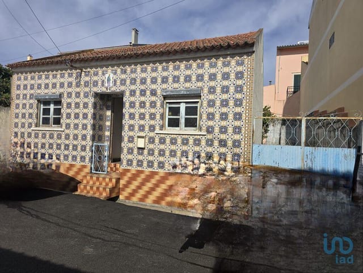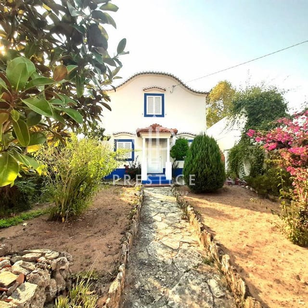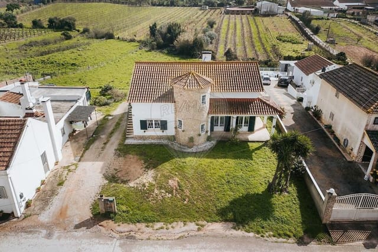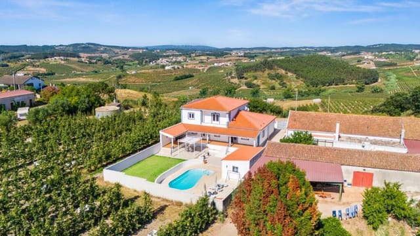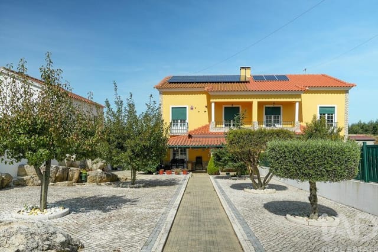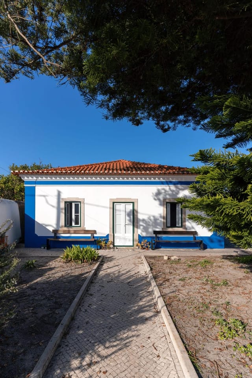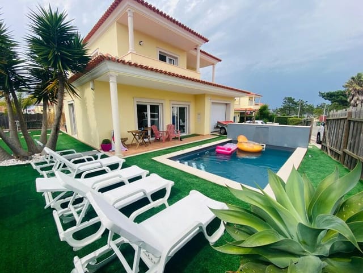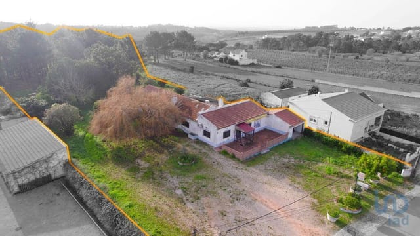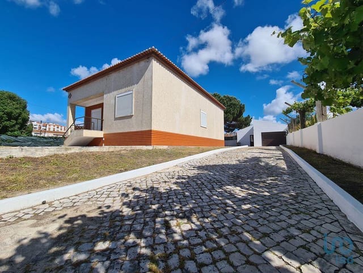Idyllic 2-Bed Detached Home in Cadaval, Portugal: Spacious Plot, Wine Cellar, & Attic Potential Near Lisbon
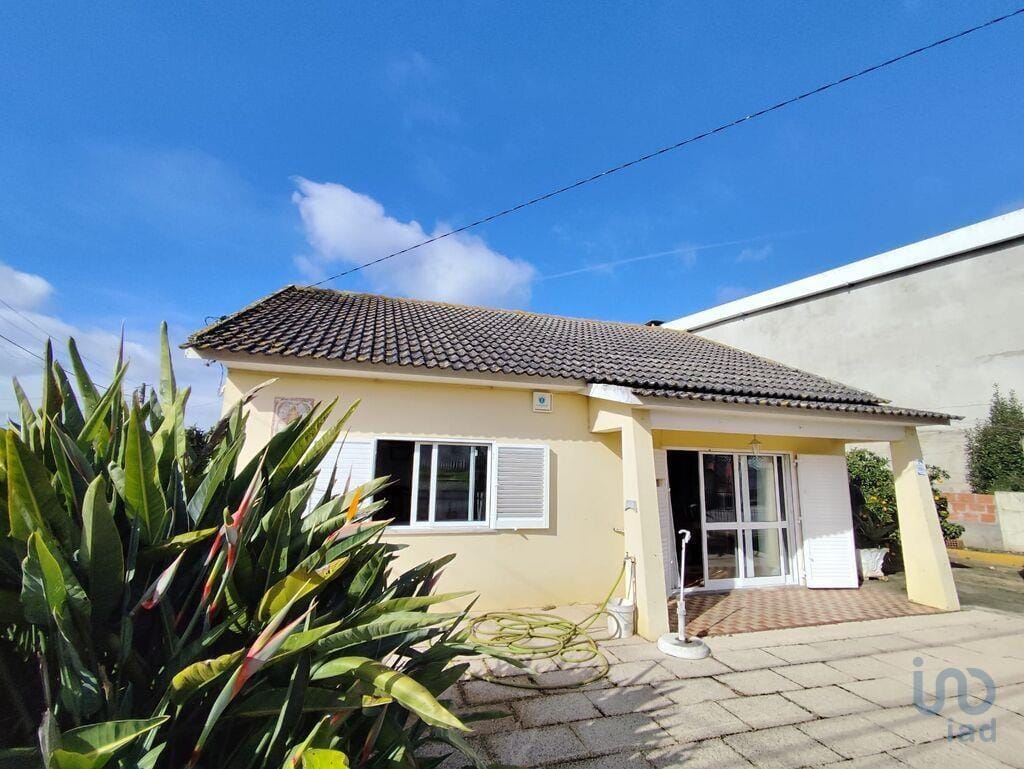
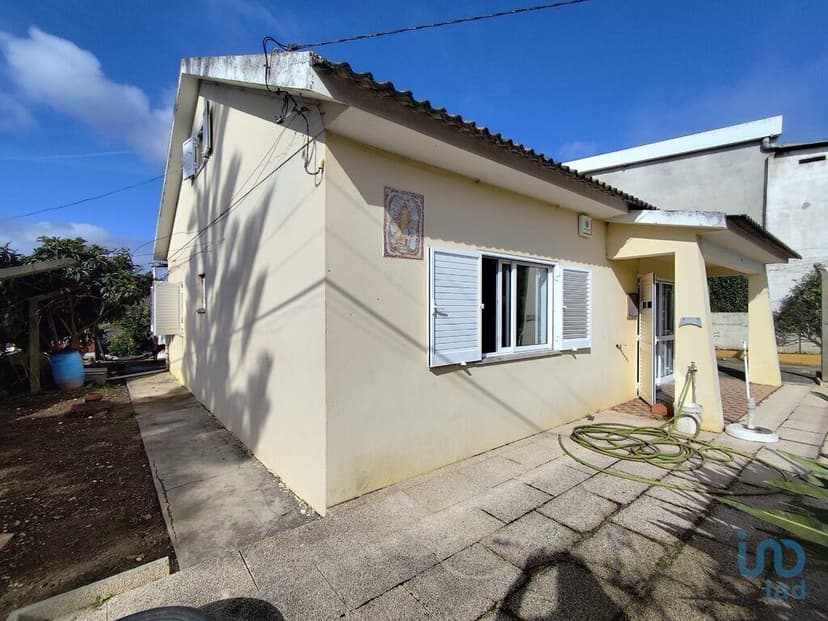
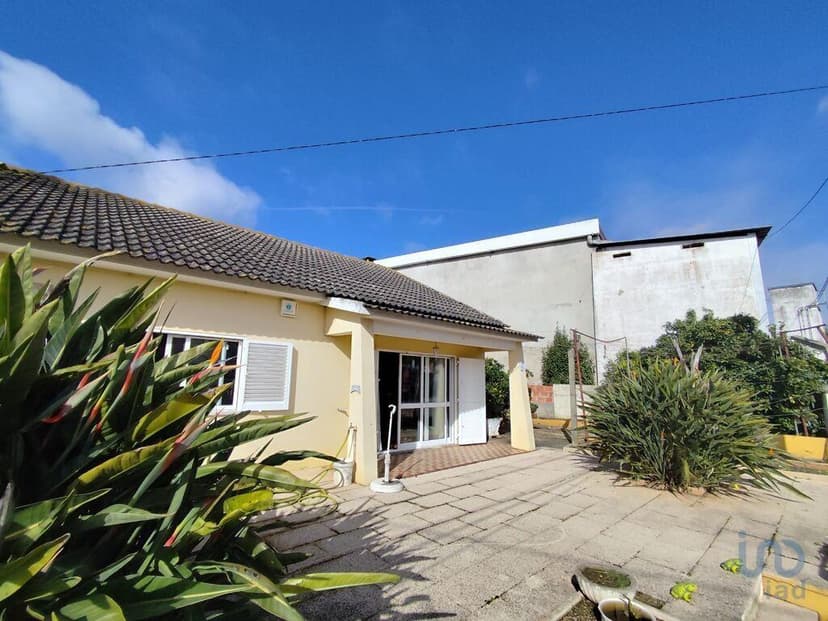
Lisbon, Cadaval, Portugal, Cadaval (Portugal)
2 Bedrooms · 1 Bathrooms · 86m² Floor area
€149,000
House
No parking
2 Bedrooms
1 Bathrooms
86m²
No garden
No pool
Not furnished
Description
Nestled in the heart of Portugal, this delightful detached two-bedroom house offers a unique blend of traditional charm and potential, perfect for those seeking a peaceful retreat or a new adventure in the picturesque village of Barreiras, within Cadaval municipality. With its favorable location, this property offers a wonderful opportunity for overseas buyers and expats yearning for a taste of authentic Portuguese living.
Located just fifty minutes north of Lisbon, this 86 square meter house sits on a generously sized plot of 1200 square meters. For those imagining the idyllic life of peaceful country evenings and the convenience of city life, this is an opportunity not to be missed. The house itself is a cozy abode, with an inviting layout that makes every section feel like a pocket of comfort and warmth.
As you step into the house, you'll find two well-sized bedrooms on the ground floor, ideally situated for ease of access, each offering a unique space to shape into your own. A single bathroom completes this floor, featuring a practical shower space. The living room serves as the heart of the home, a space where gatherings happen and memories are made. The kitchen, while simple, is functional and ready to serve any culinary adventurer looking to delight in local Portuguese recipes.
One of the greatest assets of this charming home is the attic, which is accessible from outside. This versatile space, lined with wood and equipped with a window, holds potential to be transformed into an additional bedroom or a creative studio, offering prospects as vast as your imagination.
Tucked alongside the house is a garage, perfect not only for secure vehicle storage but also hosting a quaint wine cellar. Imagine stocking this with fine selections from the nearby wine regions—a hobbyist’s dream come true. Beside it is an annex, complete with an oven, barbecue, and a second bathroom, perfect for alfresco dining and entertaining guests on warm summer evenings.
While completely habitable, this house does lack a housing license and requires a major clean, painting, and inspection for compliance. However, rather than seeing this as a drawback, view it as an opportunity to mold the residence to your liking while increasing its market value. Think of it as getting your hands a bit dusty on your path to creating a space truly your own.
Living in the Barreiras village merges the peace of rural life with the convenience of city access. Imagine yourself residing just ten minutes from the A1 motorway, a portal to Portugal's varied landscapes. Within fifteen minutes, find yourself in Caldas da Rainha, a town famed for its distinctive ceramics and bustling marketplace. Twenty minutes westward lies the coastline, providing sandy beaches that beg for lazy afternoons basking in the sun and refreshing dips in the Atlantic Ocean.
Cadaval’s climate typically brings mild winters and hot, dry summers—a warm welcome for those adjusting from cooler climes. The natural beauty of the surrounding hills and vineyards beckons for exploration and leisurely strolls, while the local community offers a comforting embrace for new residents seeking a slower, more connected way of life.
Weekends can be spent touring local vineyards, indulging in some of the region’s finest wines, or soaking in the rich history and culture with a trip to the nearby town of Rio Maior, just fifteen minutes away.
Amenities within the village ensure every essential is within reach:
- 2 bedrooms
- 1 bathroom in the main house
- Spacious attic with potential
- Living room and kitchen
- Large garage with wine cellar
- Separate annex with oven and BBQ
- Additional outdoor bathroom
- Double-glazed windows
- Large plot of 1200m²
- Proximity to A1 motorway
- Nearby beaches and towns
Imagine life here—morning coffees in your own garden as the world wakes up around you, warm evenings spent on the patio lined with the laughter of friends, and the satisfaction of calling such a unique and personal place "home.” This property in Cadaval isn't just a house; it's the beginning of a new chapter brimming with potential and discovery.
Details
- Amount of bedrooms
- 2
- Size
- 86m²
- Price per m²
- €1,733
- Garden size
- 1200m²
- Has Garden
- No
- Has Parking
- No
- Has Basement
- Yes
- Condition
- good
- Amount of Bathrooms
- 1
- Has swimming pool
- No
- Property type
- House
- Energy label
Unknown
Images



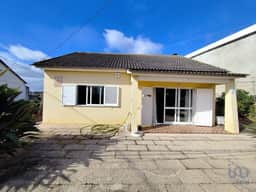
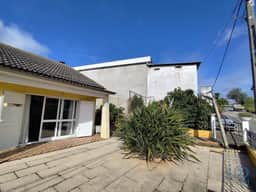
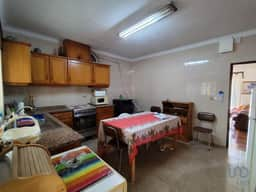
Sign up to access location details
