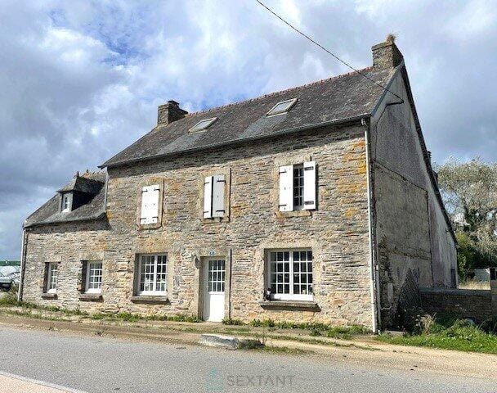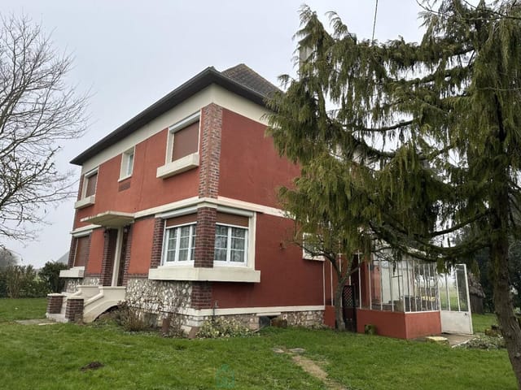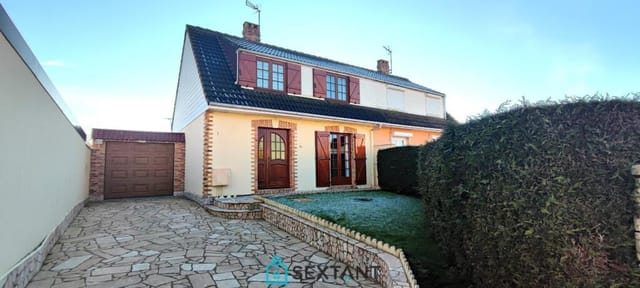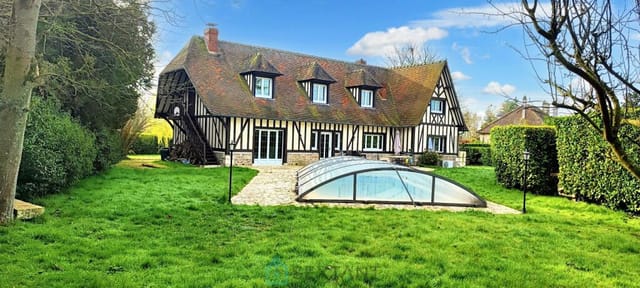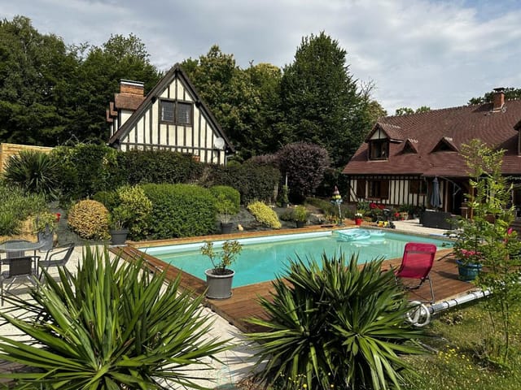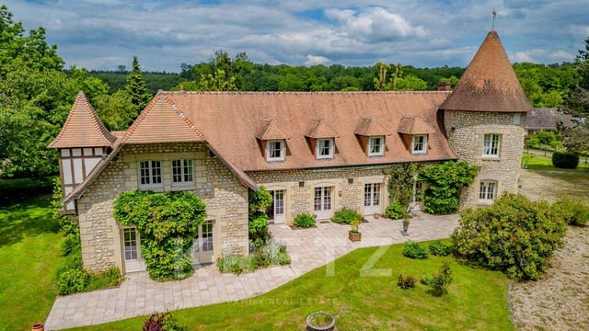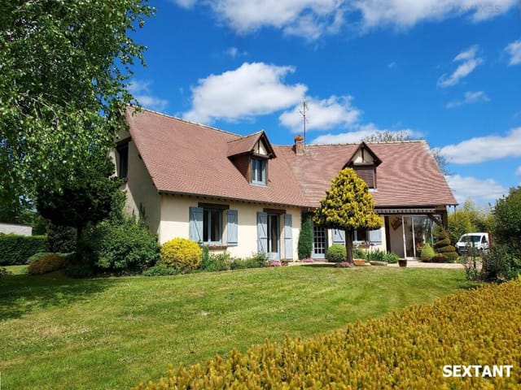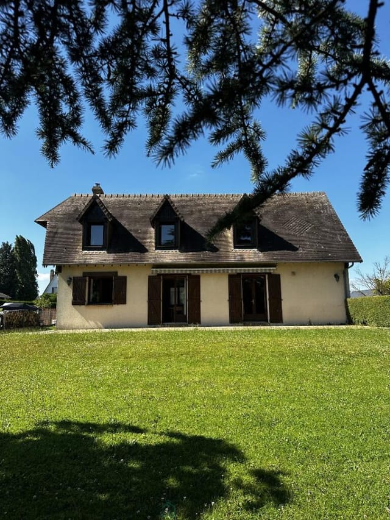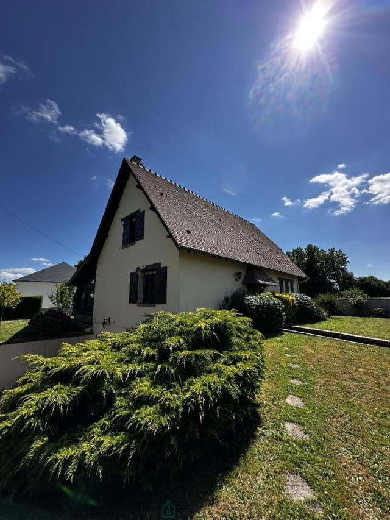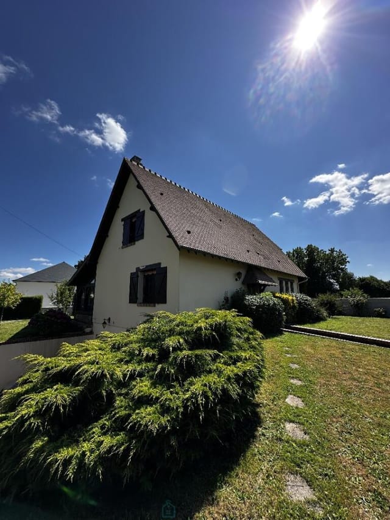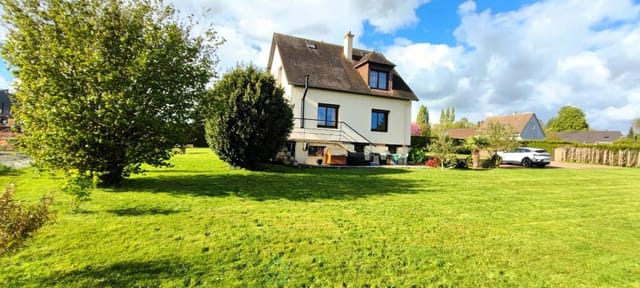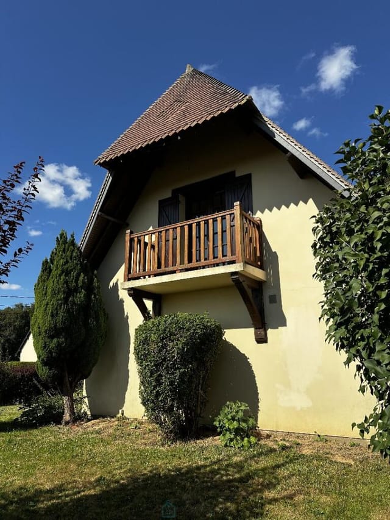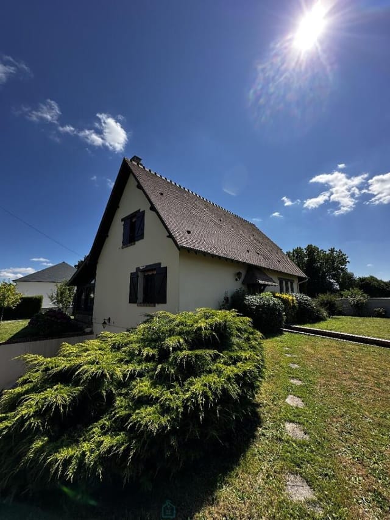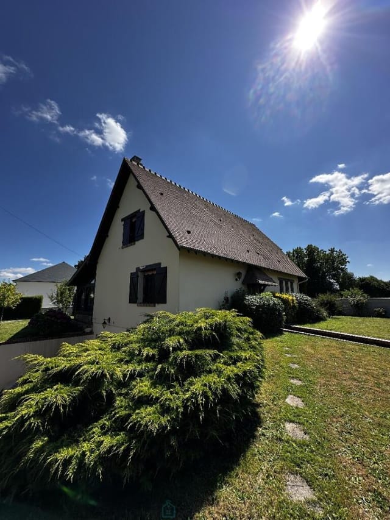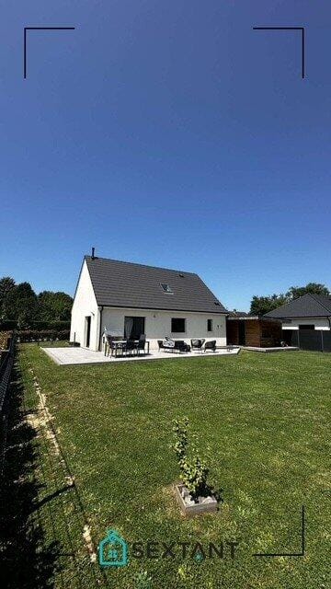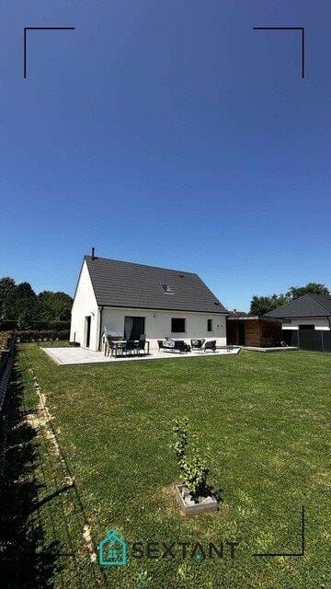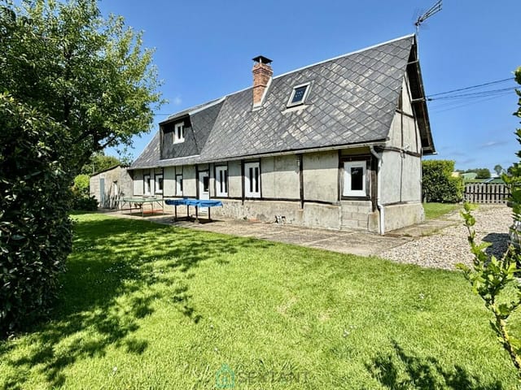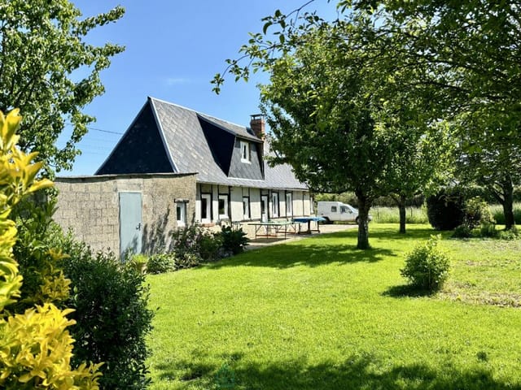Four-Bedroom Sanctuary in Normandy: Spacious Home on Expansive Plot with Conversion Potential Near Paris & Rouen
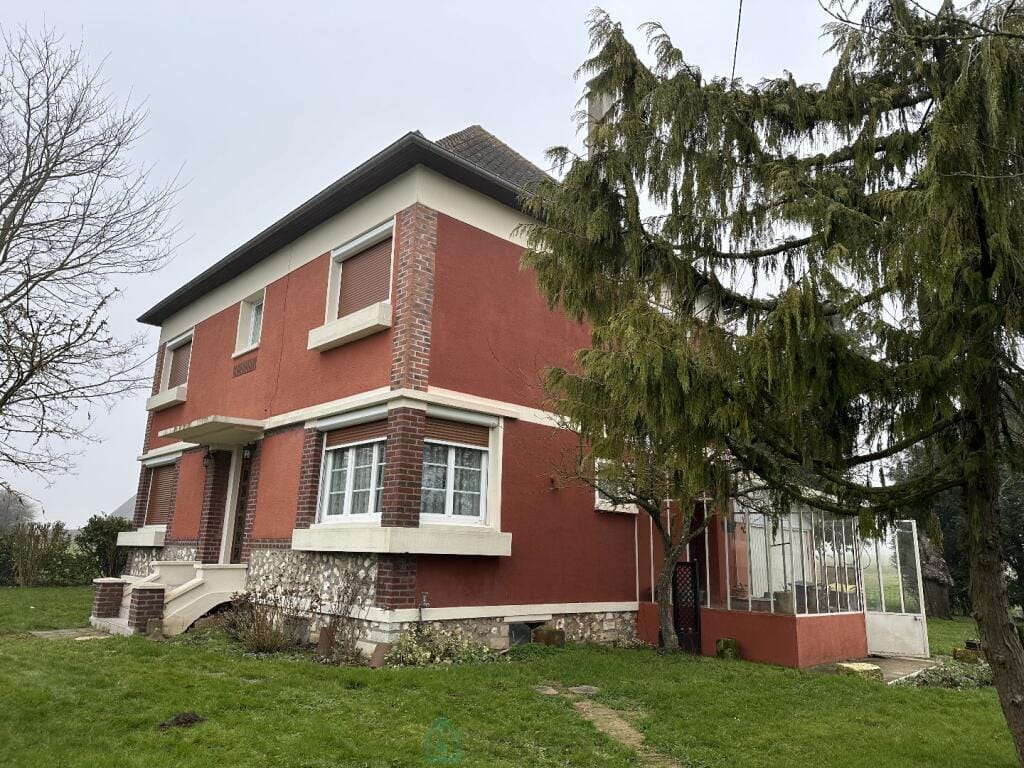
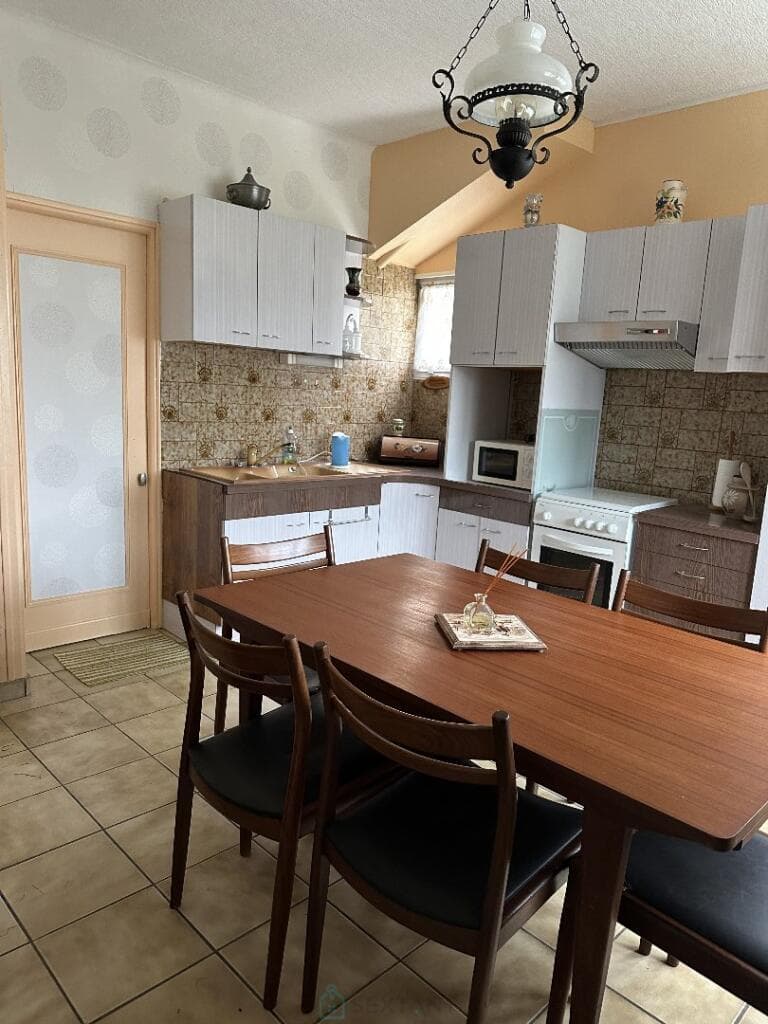
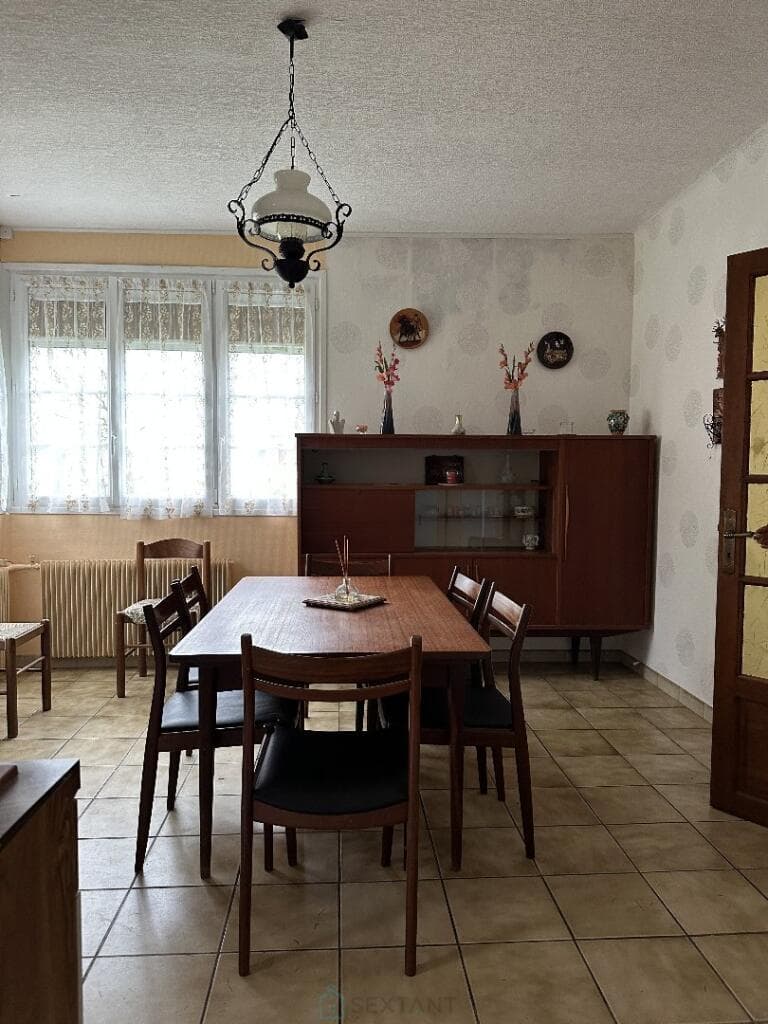
Normandy, Eure, Bourgtheroulde-Infreville, France, Grand Bourgtheroulde (France)
4 Bedrooms · 2 Bathrooms · 126m² Floor area
€228,000
House
No parking
4 Bedrooms
2 Bathrooms
126m²
No garden
No pool
Not furnished
Description
Nestled in the charming area of Bourgtheroulde-Infreville in Normandy, this delightful four-bedroom house awaits its new owners. With a price point set at €228,000, this property offers an intriguing blend of ready-to-move-in convenience and potential for personalization. And for those overseas buyers or expats looking to plant new roots, this home provides a serene sanctuary with the vibrancy of French countryside life at your doorstep.
As you approach this comfortably sized house, spreading over 126 square meters, you're greeted by an expansive plot, approximately 1,400 square meters, enclosed and dotted with mature trees. There's even space for your own orchard or perhaps a few animals if you wish to embrace a more rustic lifestyle.
When you step inside, a broad entrance hall provides a warm welcome, complete with ample cupboard space. The ground floor's living room, bathed in sunlight, invites you with its homely fireplace, an ideal hub for those cooler evenings. Meanwhile, the adjacent kitchen awaits your culinary adventures, fully equipped to handle everything from the simplest snacks to elaborate meals.
For practicality, there's a large laundry room and a convenient separate toilet on this level. The first floor unfolds into a bright landing, which leads to four generously sized bedrooms. The main bathroom, complete with a shower, ensures there’s no morning rush hour here, and another separate toilet is also on this upper level.
- Bright entrance with cupboard space
- Sun-drenched living room & fireplace
- Fully equipped kitchen
- Large laundry room/veranda
- Downstairs separate toilet
- First-floor landing
- Four spacious bedrooms
- Bathroom with shower
- Separate upstairs toilet
- Spacious attic with conversion potential
- Cellar and outbuilding
- Oil heating
- Septic tank sanitation system
But the potential doesn't stop indoors. There's an attic that raises the possibility of conversion, expanding your living area or crafting a unique space to suit your needs. It's a fixer-upper’s dream, just waiting for your creative touch to bring out its best.
Living in Grand Bourgtheroulde presents a plethora of experiences that embrace both tradition and everyday convenience. You'll find yourself just five minutes from the town center, where local shops and services thrive. The nearby schools and college offer excellent educational opportunities for families considering a move here.
Nature lovers will appreciate the climate, which is known for its temperate conditions—mild and pleasant throughout the year. Summers offer warm, sunny days perfect for exploring the fields and forests that are characteristic of the Normandy landscape. Winters are moderate, making it easy to enjoy the outdoors all year round.
While offering tranquility and a deep sense of community, Bourgtheroulde-Infreville's location is extremely accessible. Just 1 hour and 10 minutes from Paris, with the A13 highway providing swift access to the Normandy coast, including charming spots like Honfleur and Deauville. The historic city of Rouen is only 20 minutes away, ensuring culture, dining, and shopping experiences are at your fingertips.
Living here means enjoying a balance between the slow-paced lifestyle of the countryside and the dynamic opportunities of the city. On any given weekend, you might explore the lush local parks, take a scenic drive along the Seine, or immerse yourself in the history and culture that this part of Normandy proudly displays.
So, whether you’re drawn by the allure of a project house with great potential or the allure of French rural life, this property provides a compelling invitation. It’s all about crafting your lifestyle vision right in the heart of lush Normandy, where every detail of the house and the neighborhood collectively promises a future full of possibilities and experiences.
Remember, I'm just a call away to answer any questions or to organize a visit to view this intriguing property. Take the leap and see what the serenely enchanting life in Bourgtheroulde-Infreville could offer you.
Details
- Amount of bedrooms
- 4
- Size
- 126m²
- Price per m²
- €1,810
- Garden size
- 1400m²
- Has Garden
- No
- Has Parking
- No
- Has Basement
- Yes
- Condition
- good
- Amount of Bathrooms
- 2
- Has swimming pool
- No
- Property type
- House
- Energy label
Unknown
Images



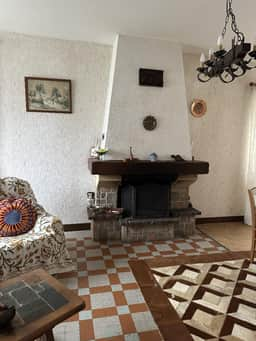
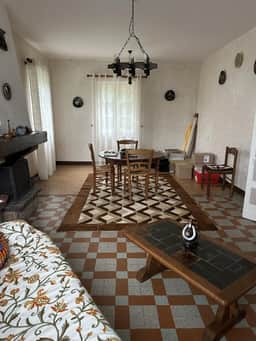
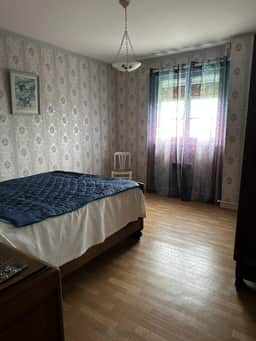
Sign up to access location details


