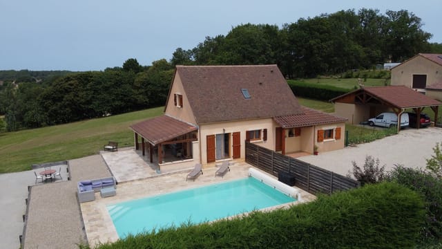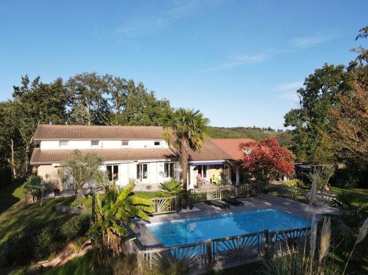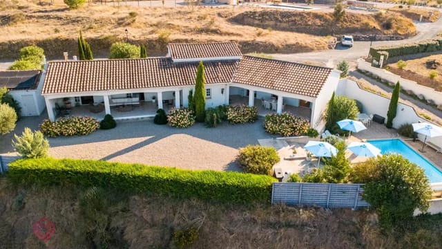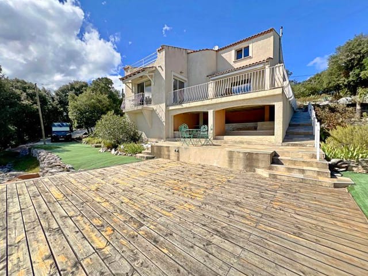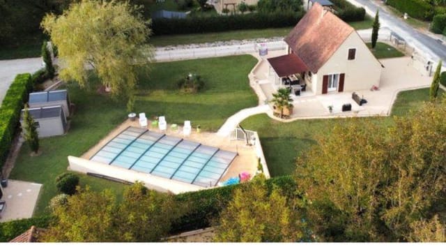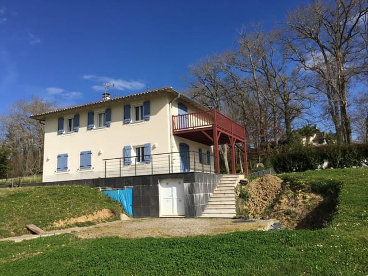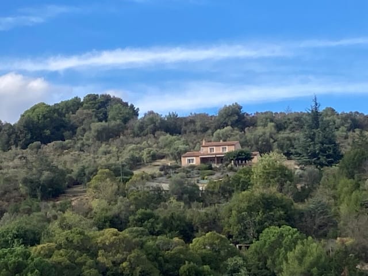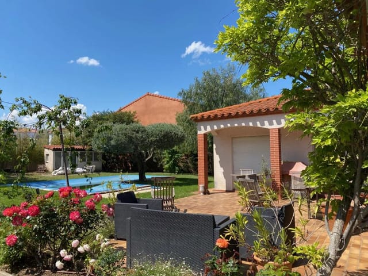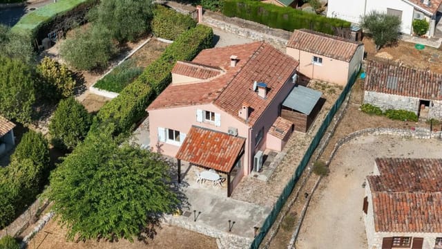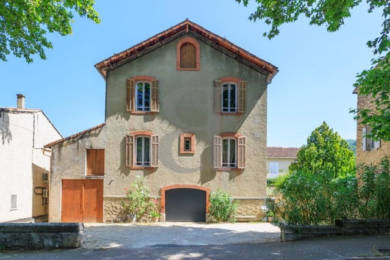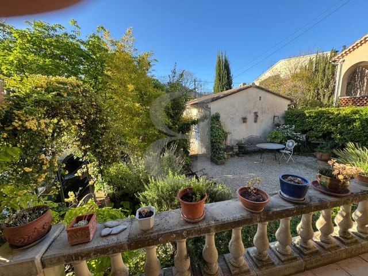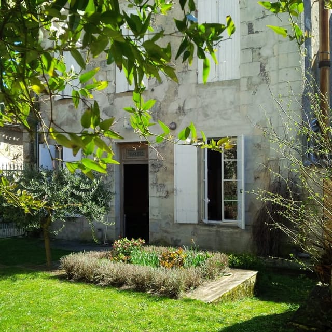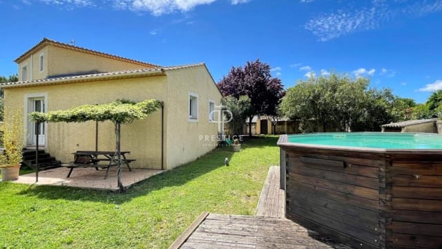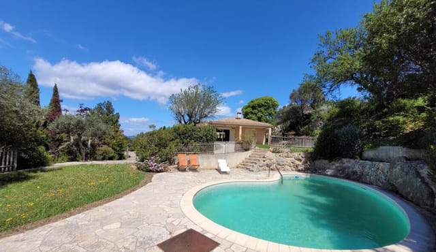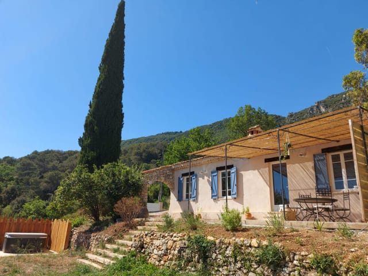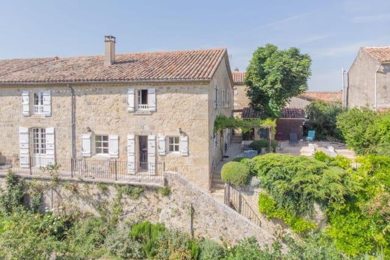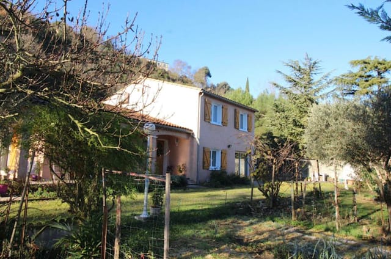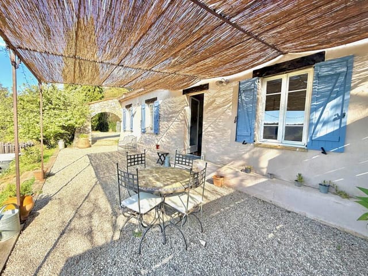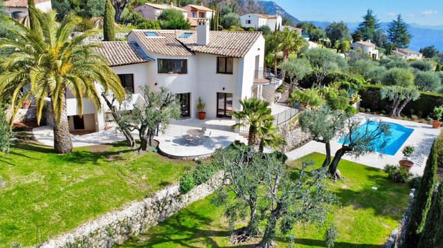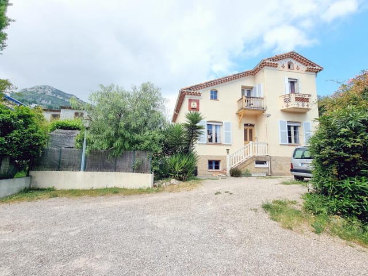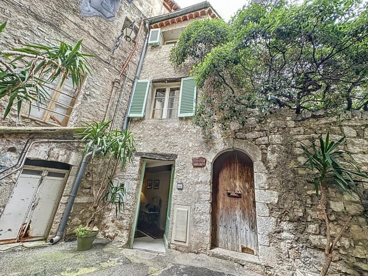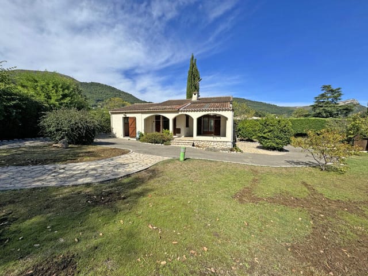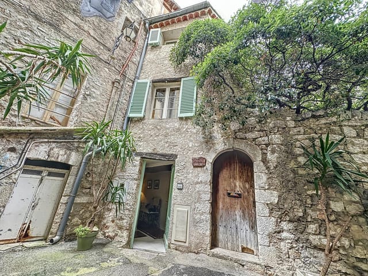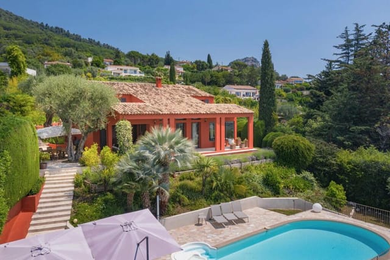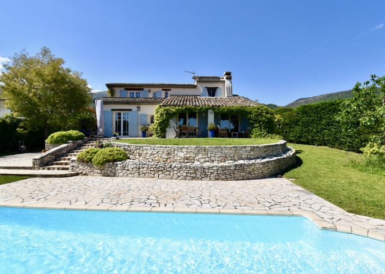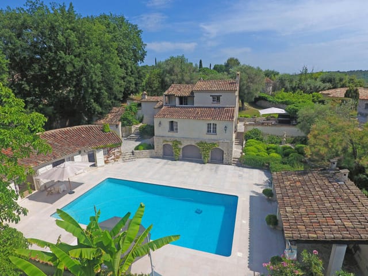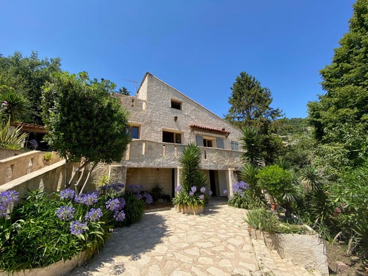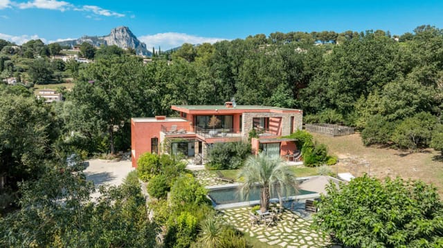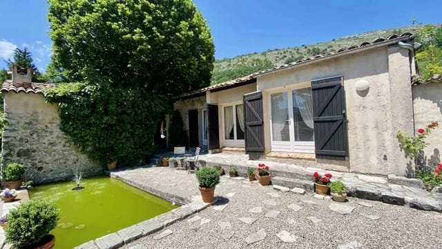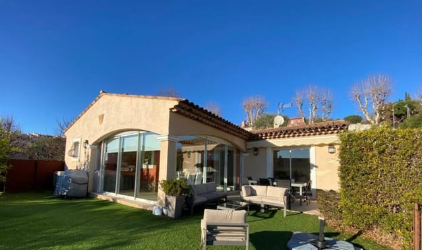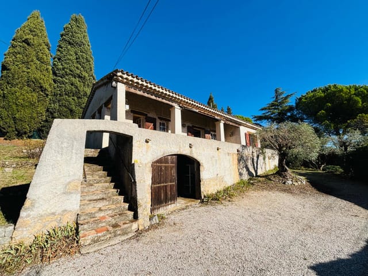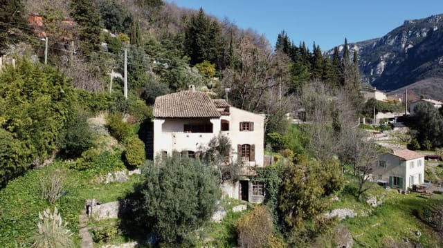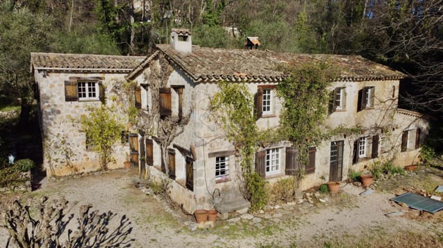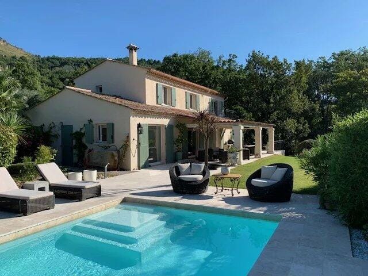Family Villa with Fireplace, Large Garage & Garden in Peaceful Vence Community - Tenant in Place Until July 2024
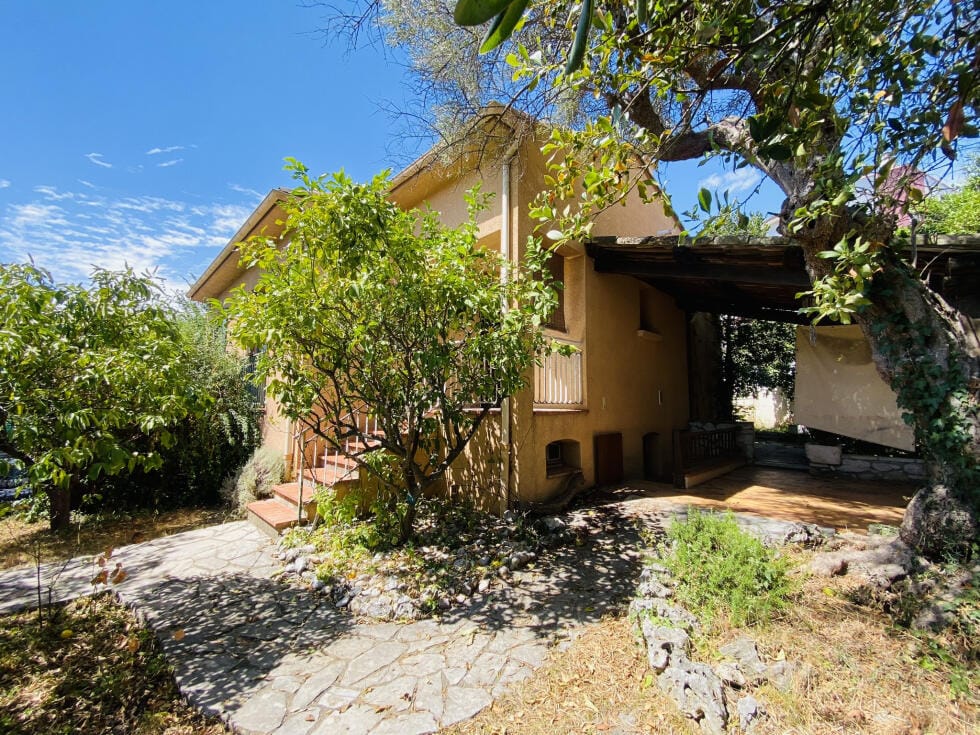
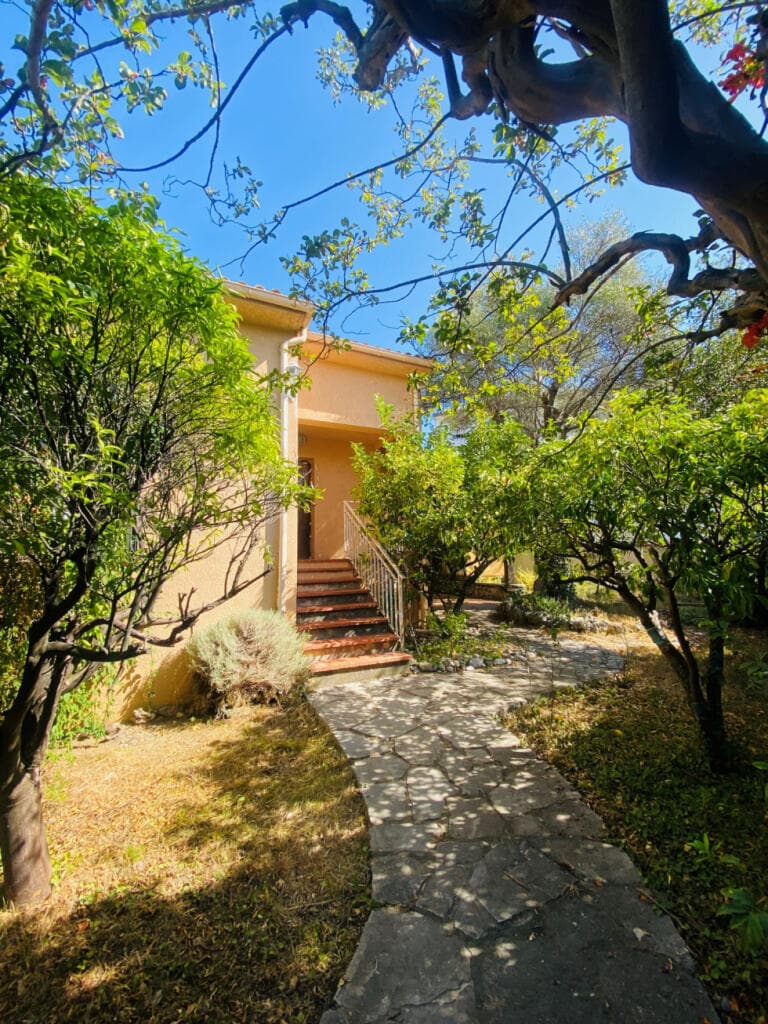
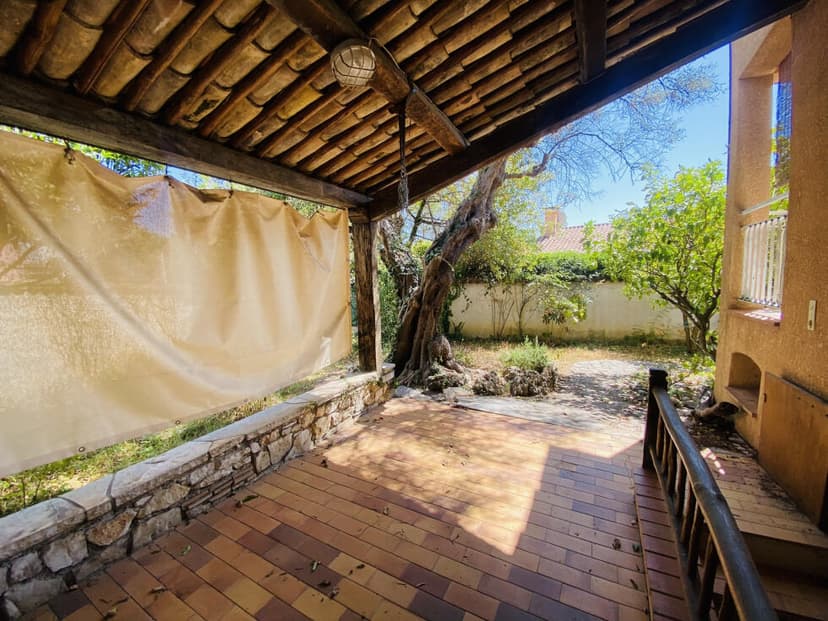
Vence, Provence-Alpes-Cote d'Azur, 06, France, Vence (France)
3 Bedrooms · 1 Bathrooms · 68m² Floor area
€425,000
Villa
No parking
3 Bedrooms
1 Bathrooms
68m²
Garden
No pool
Not furnished
Description
Welcome to the serene and picturesque town of Vence, nestled in the heart of the celebrated Provence-Alpes-Cote d'Azur region in southern France. This charming villa, located to the east of this quiet and peaceful town, offers not just a home, but a gateway to a lifestyle many only dream of. With its delightful Mediterranean climate characterized by warm, sun-filled summers and mild winters, Vence is indeed a delightful place to reside.
For the discerning overseas buyer searching for that perfect blend of comfort and potential, this lovely villa is sure to capture your imagination. Situated within a condominium, this twin-villa on the quieter side shares a garage, extending over a broad plot of 375 m2. It's a home that will surely be cherished by families looking to make memories for years to come.
This villa was constructed in 1965 and spans a comfortable 68 m2 of interior space. It's a well-preserved gem that comes with a host of attractive features:
- 3 inviting bedrooms perfect for rest and relaxation
- A charming living room adorned with a timeless fireplace
- A separate, fully-fitted kitchen ready to inspire your culinary adventures
- 1 well-appointed bathroom and an additional separate toilet
- A practical laundry room to meet your everyday needs
- A generous garage, ideal for storage or housing your vehicle
- A sun-drenched terrace, perfect for taking in the scenic garden views
- Traditional gas heating with central radiators
- A south-east aspect that floods the home with natural light
- A flat 375 m2 plot offering potential for gardening or outdoor activities
- Situated in a residential condominium for added security and community atmosphere
Sitting outside on the terrace, imagine sipping a glass of local rosé as the sun sets over your garden. A villa such as this offers possibilities for those willing to embrace its cozy charm.
Currently, a tenant occupies the property until July 2024, making this an ideal investment opportunity if you're considering rental income or planning your move at a later date. While the home is in good condition, it also provides room for personal touches or updates to truly make it yours. Consider freshening up the interiors or cultivating a vibrant garden to enhance the already charming surroundings.
Living in Vence offers more than just a home; it offers an enriching way of life. Experience the town's famed arts and culture, with its galleries and historical sites like the Chapel of the Rosary. The local markets are a delight, overflowing with fresh produce, artisan cheeses, and local crafts—a true feast for your senses! Additionally, the town's strategic location provides easy access to the French Riviera's lovely beaches, only a short drive away. The rich history and dynamic culture of nearby Nice also await your exploration.
Outdoor enthusiasts will find much to love in and around Vence. The surrounding mountains and countryside promise excellent hiking and cycling opportunities, letting you embrace nature and enjoy stunning vistas. With the Mediterranean's inviting waters not far off, the area is also perfect for sailing and swimming adventures.
The sense of community here is strong, with friendly locals and expats alike calling Vence home. There's always something to do, from communal events to classes, ensuring you'll never feel isolated or bored.
Vence, with its idyllic climate and rich cultural tapestry, invites you to explore the past while in tune with the present. Owning a villa here is more than a transaction—it's an investment in a lifestyle, filled with opportunities for those wanting to immerse themselves in the traditions of the enchanting French Riviera.
Whether you seek a family home or an investment opportunity in the South of France, this villa presents a rare chance to seize both. With its innate charm, welcoming atmosphere, and inviting surroundings, all that remains for you is to embrace this exceptional opportunity and make it your own.
Details
- Amount of bedrooms
- 3
- Size
- 68m²
- Price per m²
- €6,250
- Garden size
- 372m²
- Has Garden
- Yes
- Has Parking
- No
- Has Basement
- No
- Condition
- good
- Amount of Bathrooms
- 1
- Has swimming pool
- No
- Property type
- Villa
- Energy label
Unknown
Images



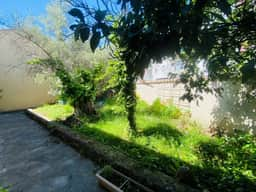
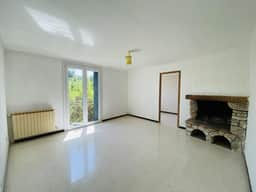
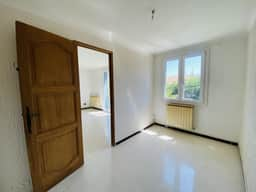
Sign up to access location details

