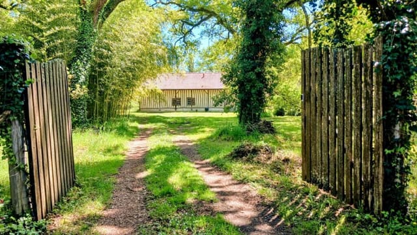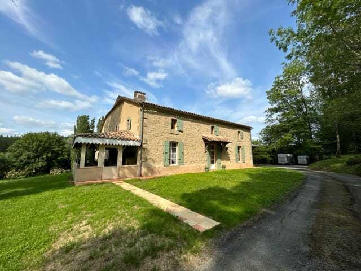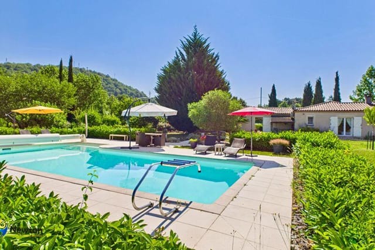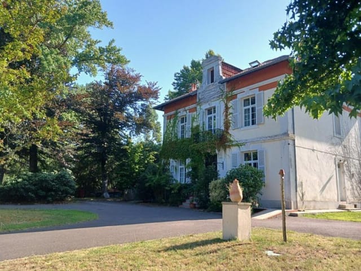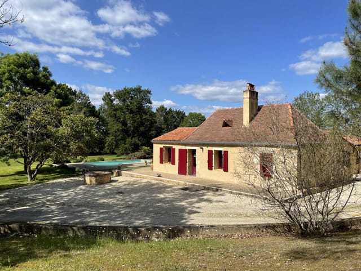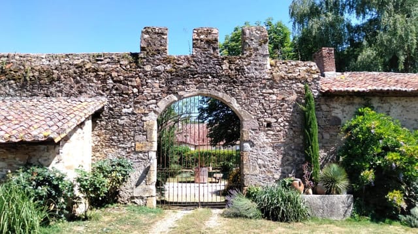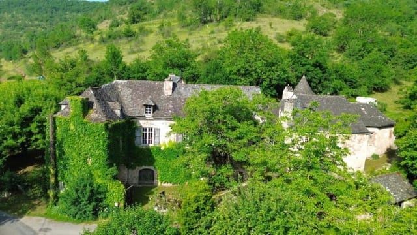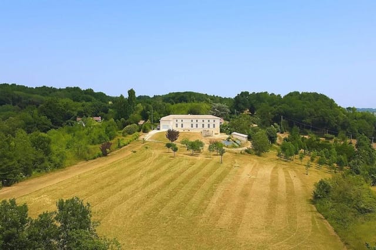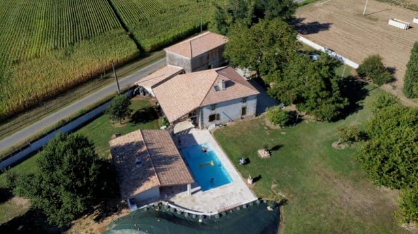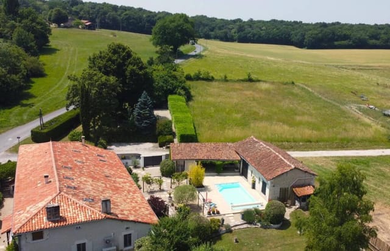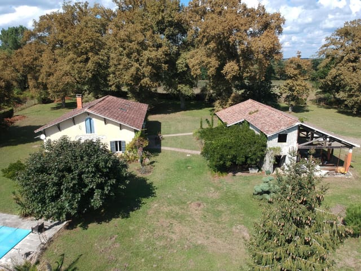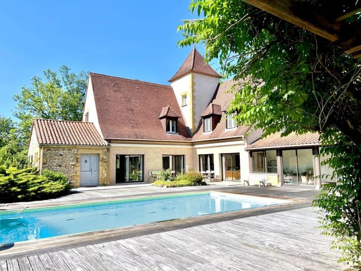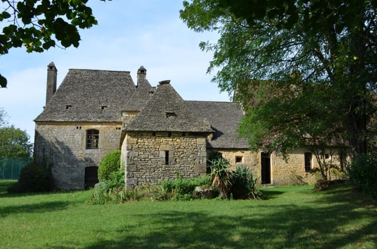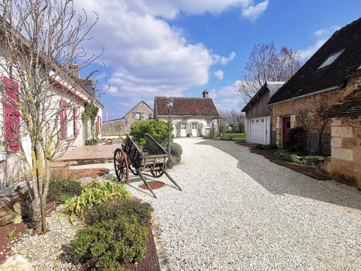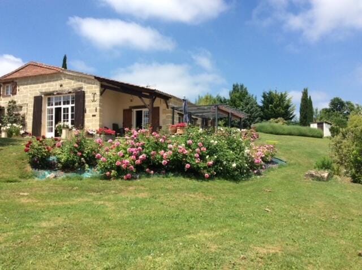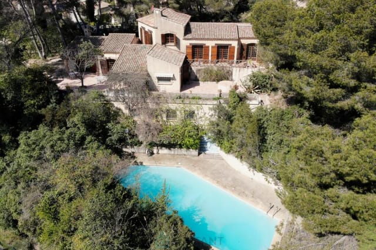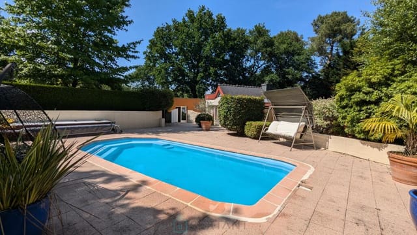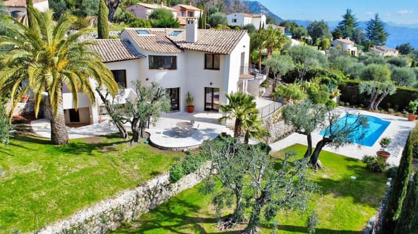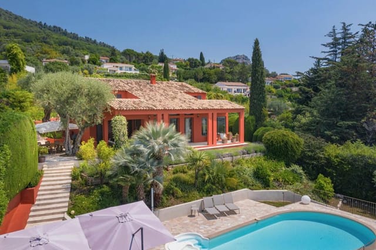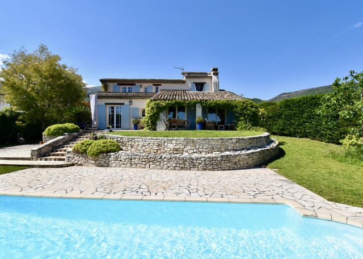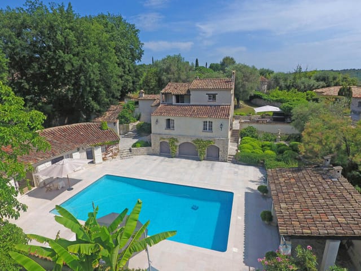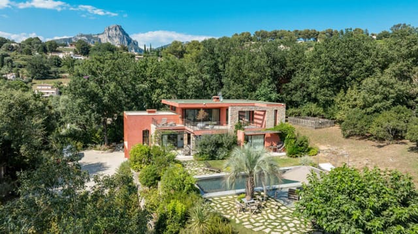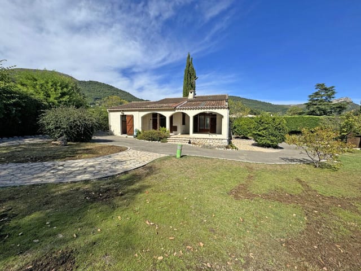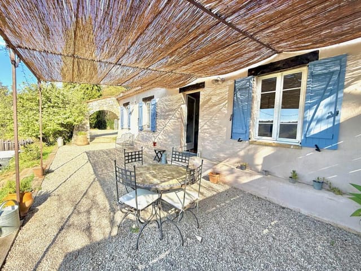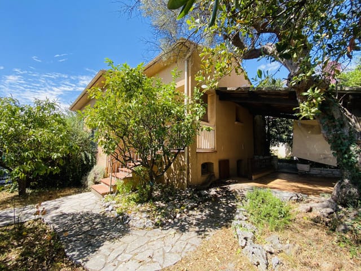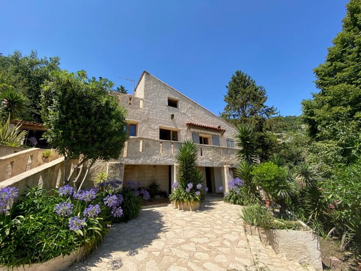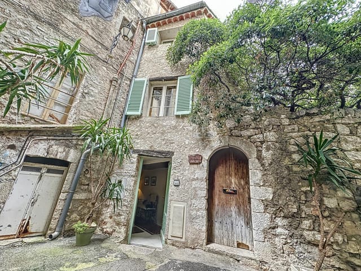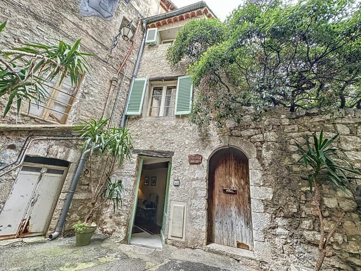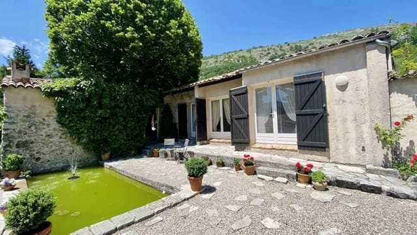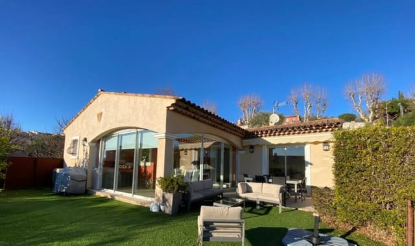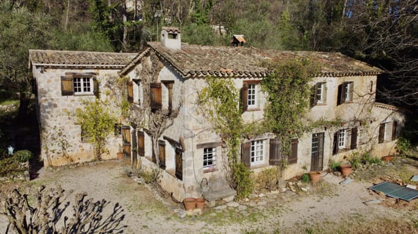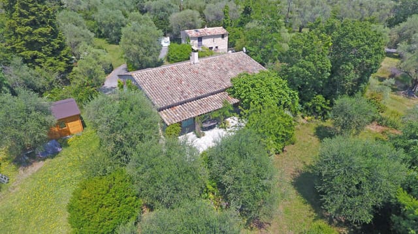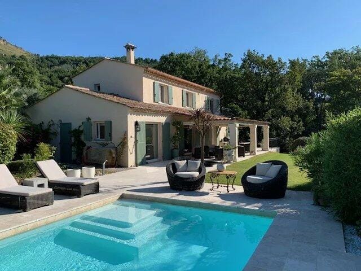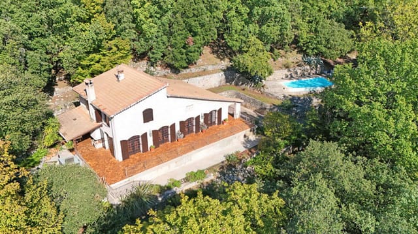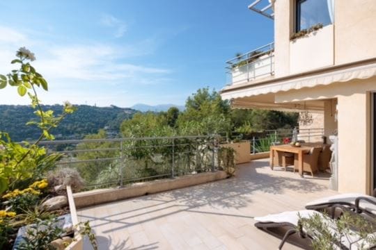Spacious 3-Bed Townhouse with Garden Near Center of Vence, Ready for Your Touch!
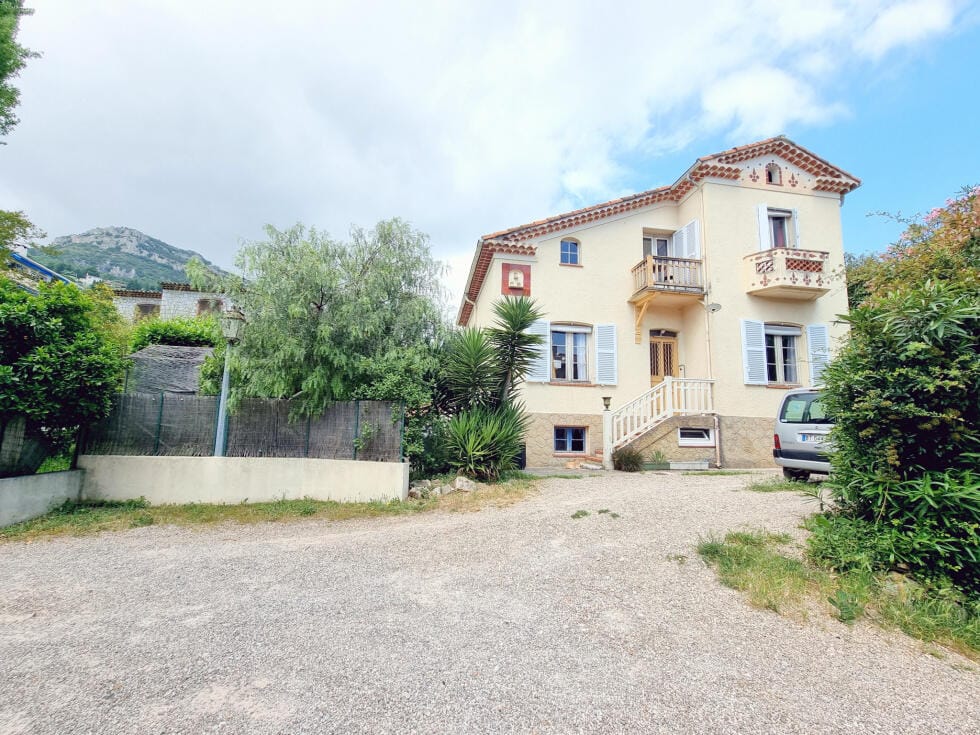
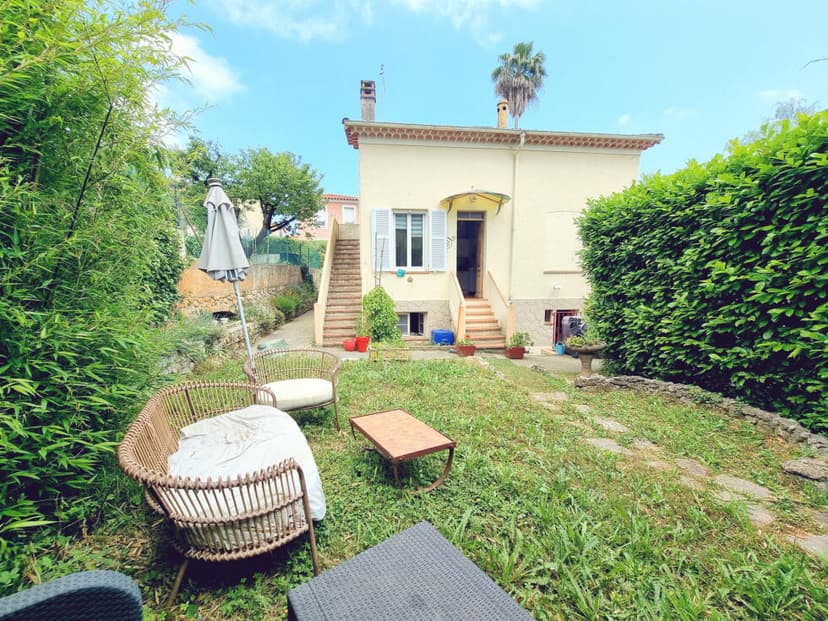
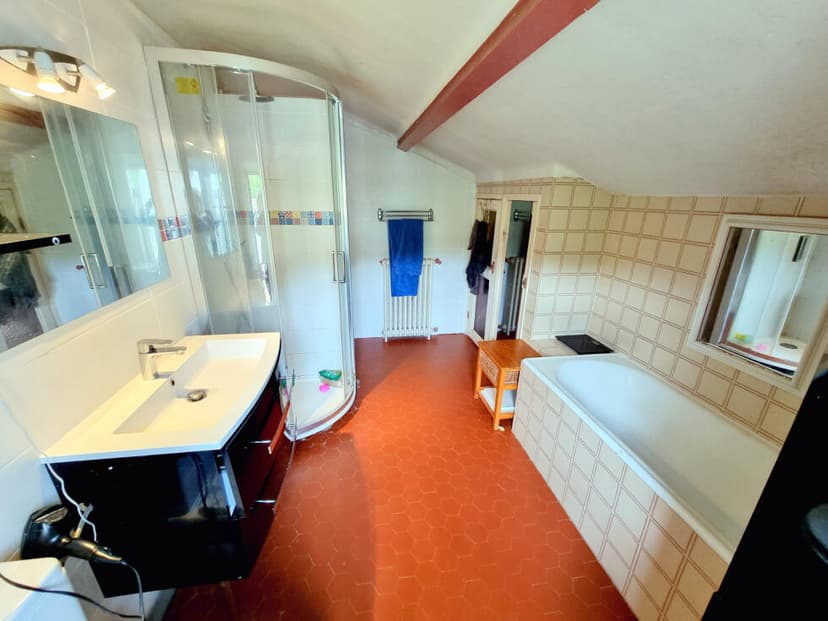
Vence, Provence-Alpes-Cote d'Azur, 06, France, Vence (France)
3 Bedrooms · 1 Bathrooms · 114m² Floor area
€549,000
House
Parking
3 Bedrooms
1 Bathrooms
114m²
Garden
No pool
Not furnished
Description
Nestled in the charming town of Vence in the picturesque region of Provence-Alpes-Cote d'Azur, this delightful 3-bedroom house is a perfect canvas for those looking to integrate their own style into a classic French home. Built in 1935 and set on a generous plot of 534 square meters, this property offers a unique blend of tranquility right by the city center, with the potential to become a bespoke family residence.
With an overall living space of 114 square meters, the house enjoys a triple orientation - east, south, and west - ensuring ample natural light throughout the day. The layout includes a spacious first floor featuring an entrance that leads into a double living room. This space currently accommodates a bedroom, demonstrating its flexible potential. Alongside, there's a dining room and a fitted kitchen, all needing some updating to really bring out their charm. The house continues to impress with its second-floor arrangement, housing three bedrooms, each with access to two quaint balconies. These overlook stunning views of the old town, providing a serene escape from daily life.
For added convenience, the property includes various annexes and storage spaces, offering practical solutions for gardening tools or workshop areas, plus potential for additional living spaces subject to necessary renovations.
Property Features:
- Bedrooms: 3
- Bathrooms: 1, plus additional facilities in annexes
- Interior Size: 114 square meters
- Land Size: 534 square meters
- High ceilings for a spacious feel
- Separate kitchen area
- Gas heating system
- Annual property tax: €1,828
- Garden space needing redesign
Living in Vence offers a wonderful blend of cultural heritage and modern lifestyle. The town is famous for its art galleries, historical sites, and close proximity to the Mediterranean coast. As part of the French Riviera, residents enjoy a Mediterranean climate with long, warm summers and mild winters, ideal for outdoor activities year-round.
The local area is rich in amenities, including boutique shopping, gourmet dining, and weekly markets offering the best of local produce. Families will appreciate the excellent schools in the vicinity, making it a suitable location for settling with children.
For leisure and recreation, Vence is surrounded by natural beauty, offering scenic trails for hiking, cycling, and nature walks. The town's vibrant arts scene provides ample cultural entertainment, while its historic center offers a journey through beautifully preserved medieval architecture.
The property itself, while requiring some renovation, presents a fantastic opportunity for those willing to invest in making it a true dream home. Whether you're planning full-scale renovations or minor decor updates, the essence of French living coupled with modern necessities is palpable.
For potential buyers or expatriates looking to immerse themselves in a serene yet culturally rich lifestyle, this house in Vence might just be the invigorating project you’re looking for. Encounter the charm of living in a well-loved home that awaits a personalized touch to restore its full potential. Embrace the chance to create a legacy in a town celebrated for its beauty, culture, and unmatched French Riviera ambiance. The ideal blend of privacy and central location promises a balanced lifestyle, encapsulating the true essence of a family home in the heart of France.
Details
- Amount of bedrooms
- 3
- Size
- 114m²
- Price per m²
- €4,816
- Garden size
- 543m²
- Has Garden
- Yes
- Has Parking
- Yes
- Has Basement
- Yes
- Condition
- good
- Amount of Bathrooms
- 1
- Has swimming pool
- No
- Property type
- House
- Energy label
Unknown
Images



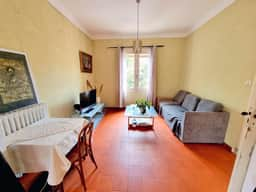
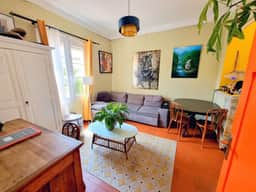
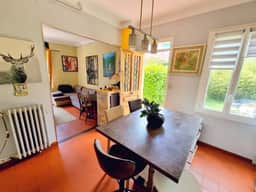
Sign up to access location details
