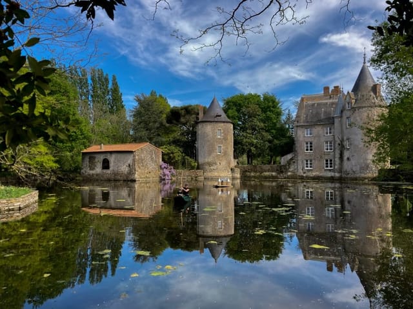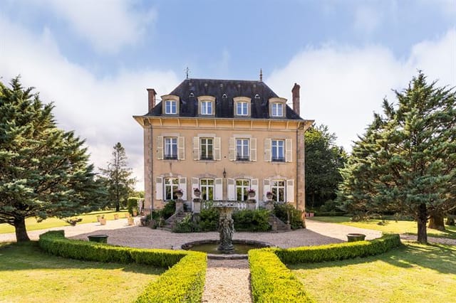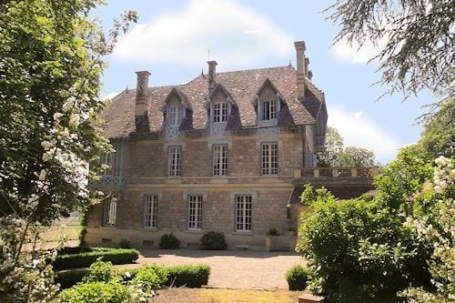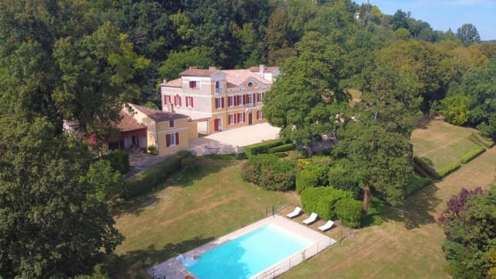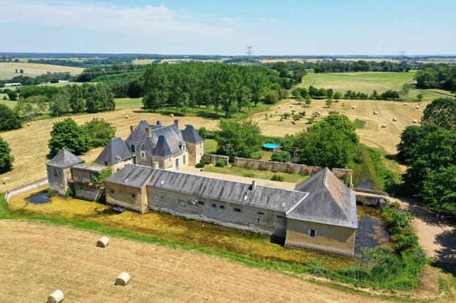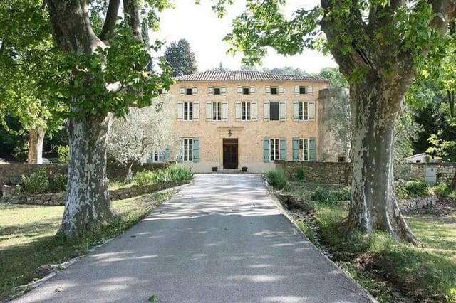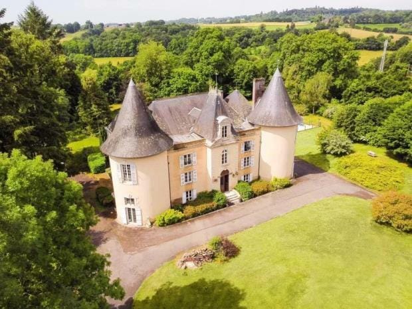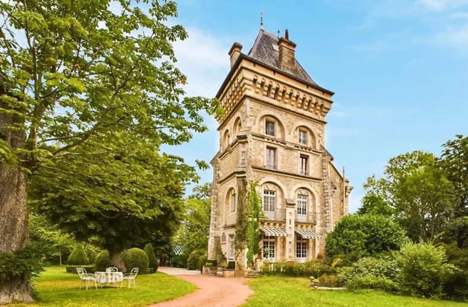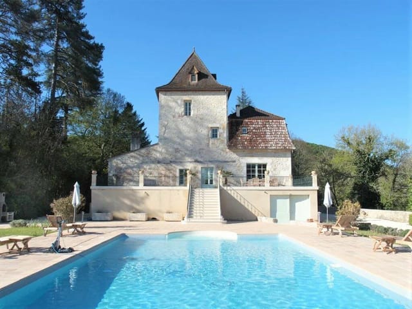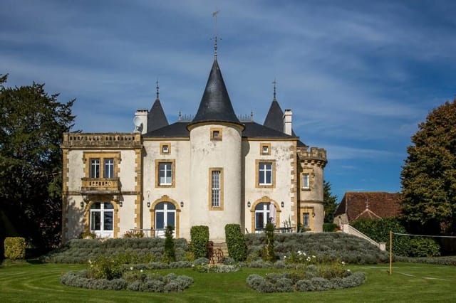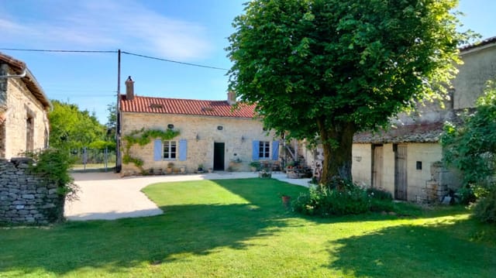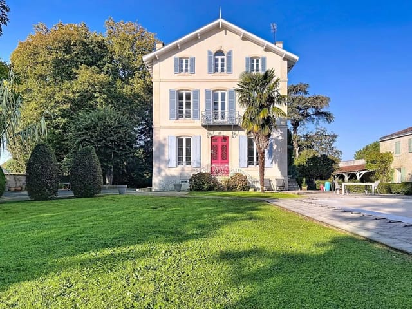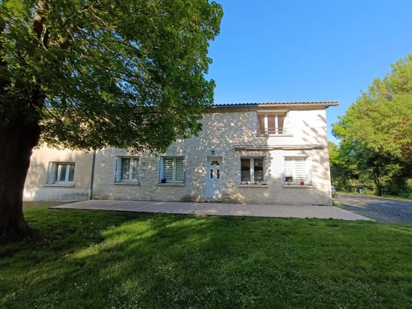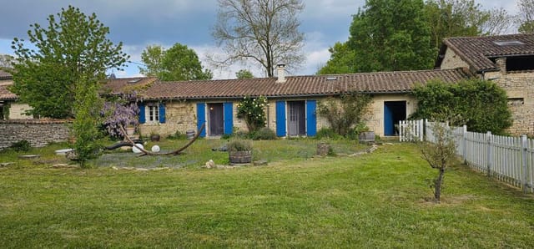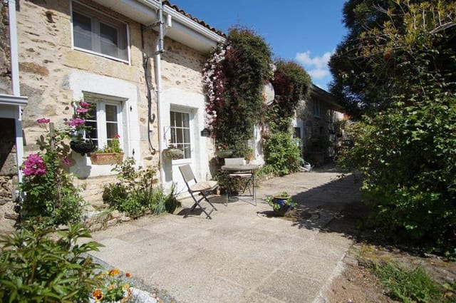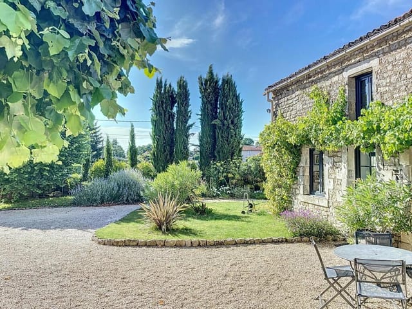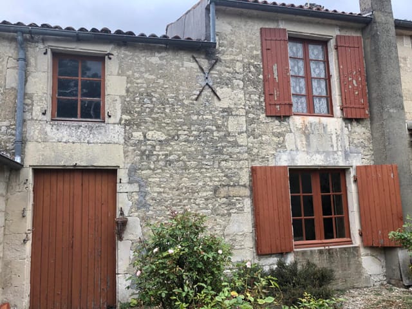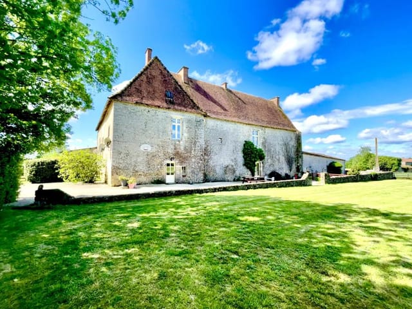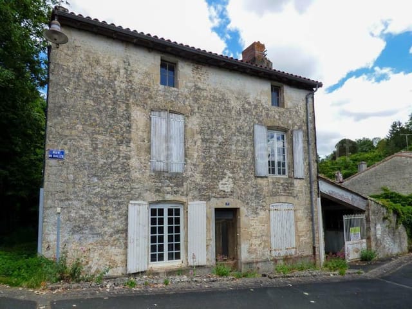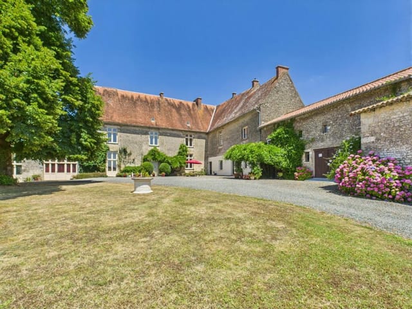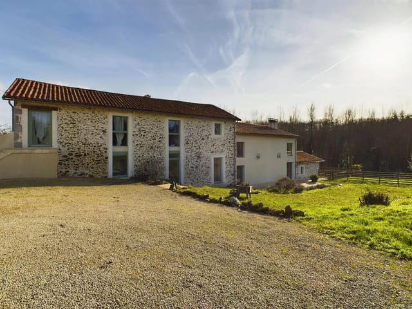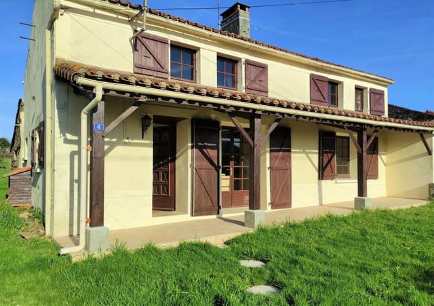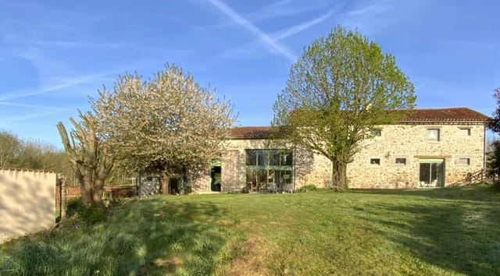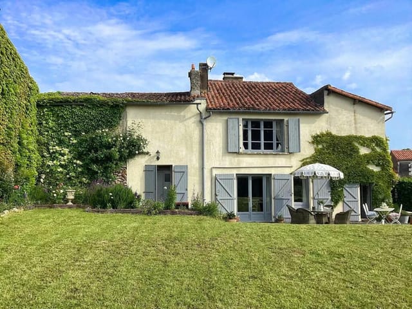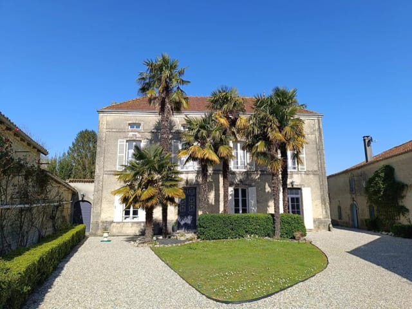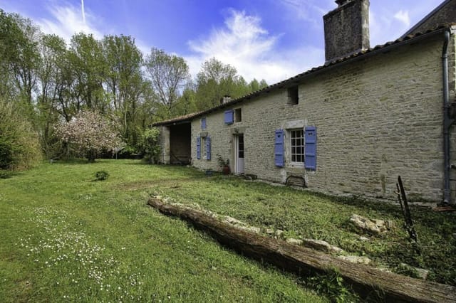Exquisite Chateau with Stunning Views
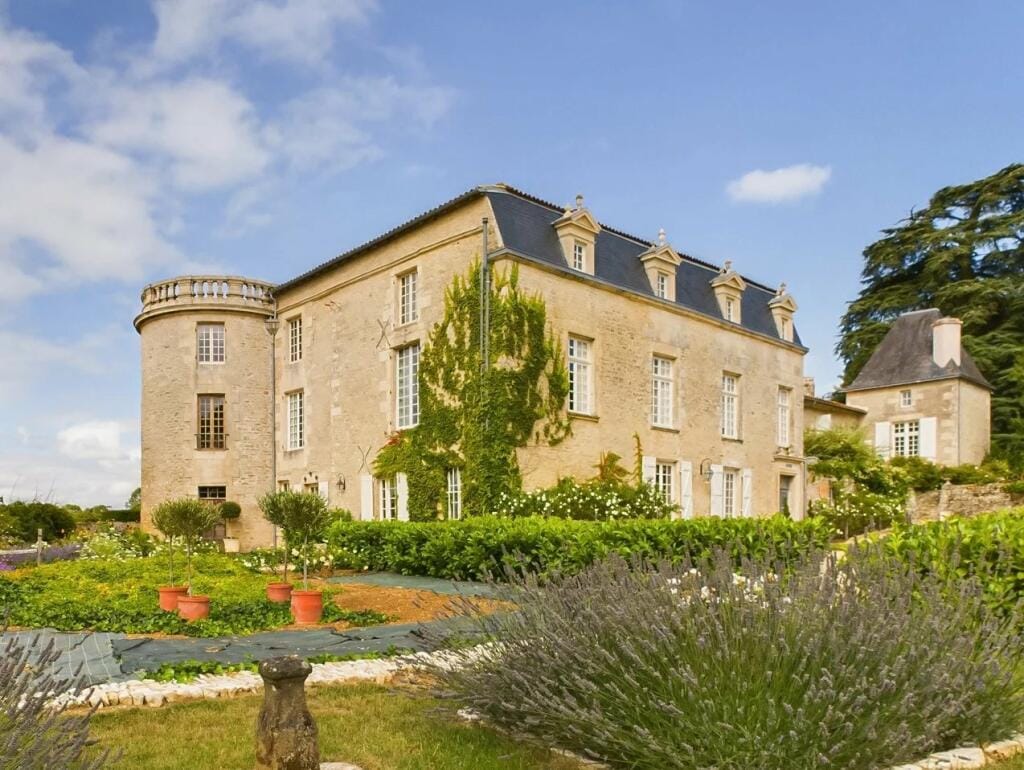
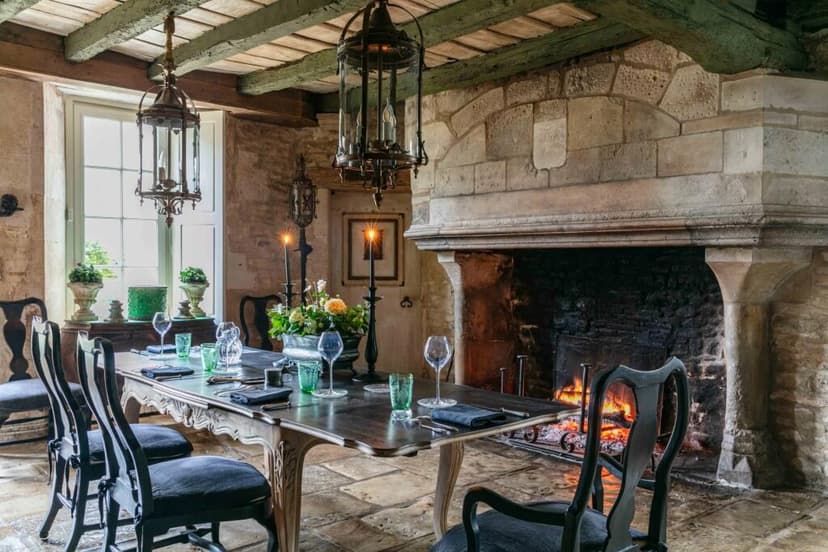
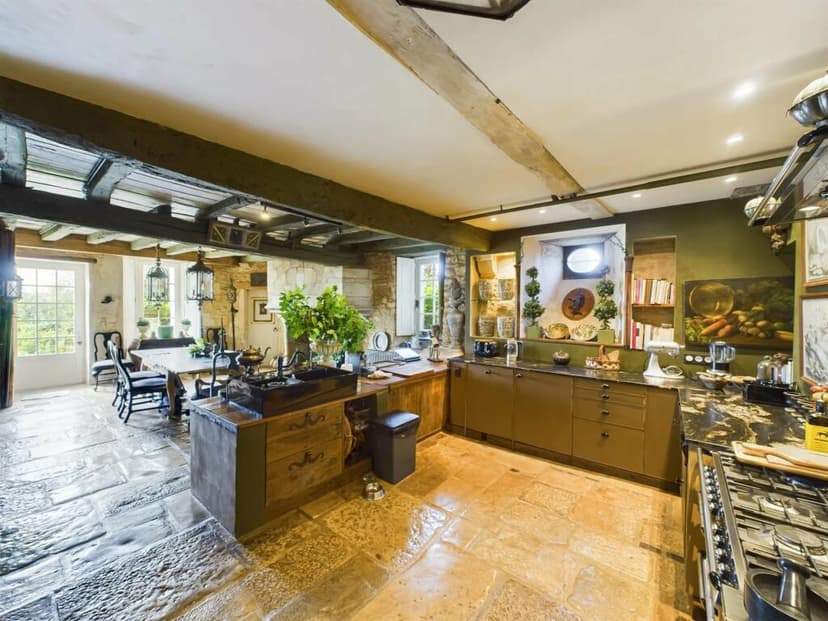
Poitou-Charentes, Deux-Sèvres, Niort, France, Niort (France)
7 Bedrooms · 6 Bathrooms · 612m² Floor area
€1,399,000
Chateau
Parking
7 Bedrooms
6 Bathrooms
612m²
Garden
No pool
Not furnished
Description
Introducing an incredibly captivating and beautifully-restored chateau located in the charming region of Poitou-Charentes, Deux-Sèvres, Niort, France. Enjoy the splendour of living within its historic walls, which all set amidst magnificent gardens and parklands adorned with majestic 200-year-old cedar trees. Revel in the unspoiled views across the rolling countryside of the tranquil Gâtine.
This chateau harbours an intriguing past with vivid imprints from different eras. The original chateau, with its round, western tower, dates back as far as the 14th century. However, significant transformations have manifested over time. The late 16th century beheld the addition of a second, eastern wing. Two square towers were also added in the 17th century, of which only one, the eastern tower, stands today. The round 14th-century tower, initially designed with fortified battlements, later adopted an elegant, hand-carved stone balustrade.
A closer look at the property's decorative details further reveals extensive influences predominantly from the 18th-century enlightenment. The period brought about window enlargements, including those in the grand Louis XIII salon. Here, double-aspect windows allow light to bath the room, casting a glow on the exquisite period details. The latter part of the century saw the addition of the Mansard roof which conveniently rose the height of the second-floor rooms allowing larger window installations. Over time, these rooms served as servants' quarters.
The chateau’s outbuildings hold their own significant charm. The neo-classical stable block and the barn, manifesting an evocative chapel-like facade, suggest a design that prizes aesthetics as much as functionality.
Over the last three years, a considerable effort has been made to restore, refit, and redecorate the entire chateau. The result is a tasteful blend of authenticity and detail-oriented design crafted to create a truly stunning living environment.
The remarkable home spans over 600m2 of comfortable living accommodation that harmoniously balances to between intimate retreats and grand, welcoming spaces, like the Louis XIII salon.
A walkthrough of the space reveals:
Lower Floor:
• A large country-style kitchen boasting a beautiful flagstone floor and an impressive original fireplace
• A practical utility room
• A dedicated laundry room
• A cozy sitting room
• An elegant dining room
• The grand Louis XIII salon
• A secondary sitting room
First Floor:
• A luxurious master suite, comprising a spacious bedroom, ensuite, dressing room and private living room/study
• An additional bedroom endowed with its personal ensuite bathroom.
Second Floor:
• A charming bedroom suite with access to a roof terrace, dressing room and ensuite bathroom
• Two additional bedrooms
• One shower room
• A Separate WC
• An attic room
The eastern square tower currently serves as a guest suite offering separate access, a tiny living room, a small kitchenette, two bedrooms, and two shower rooms. The property also boasts substantial vaulted cellars, presenting further opportunities for space customization.
A word about the location, Niort is a vibrant city in western France known for its historic sites, vibrant shopping districts, and gourmet restaurants. The area's climate is mild and temperate, with an Atlantic influence, so expect relatively mild winters and warm, modestly humid summers.
In essence, living in this chateau is an extraordinary experience. Nestled in the tranquility of Niort, it presents an opportunity to live in a place where history and comfort merge in an amazing architectural masterpiece. Embrace a new lifestyle in a captivating region of France renowned for its delightful landscape, rich history, and welcoming communities! With an asking price of 1399000, it's set to welcome its newest custodian into the folds of its rich history.
Details
- Amount of bedrooms
- 7
- Size
- 612m²
- Price per m²
- €2,286
- Garden size
- 5400m²
- Has Garden
- Yes
- Has Parking
- Yes
- Has Basement
- Yes
- Condition
- good
- Amount of Bathrooms
- 6
- Has swimming pool
- No
- Property type
- Chateau
- Energy label
Unknown
Images



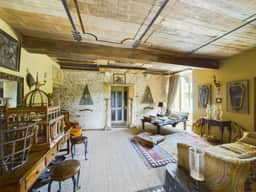
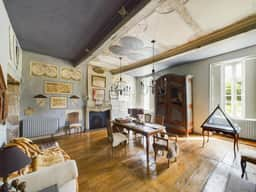
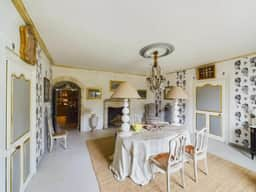
Sign up to access location details
