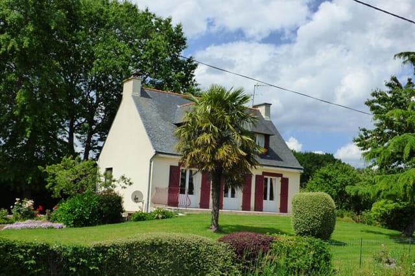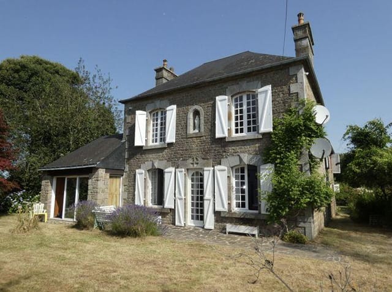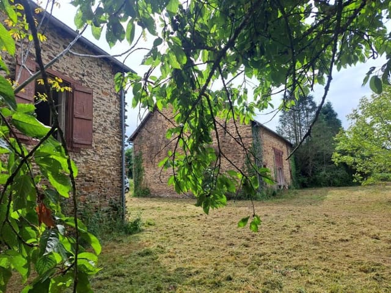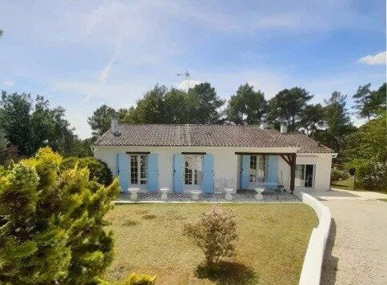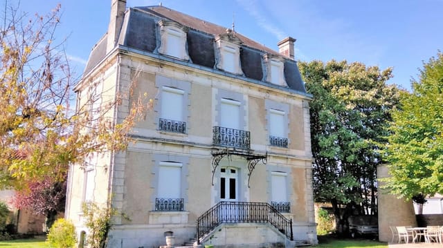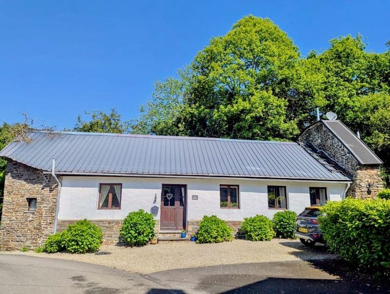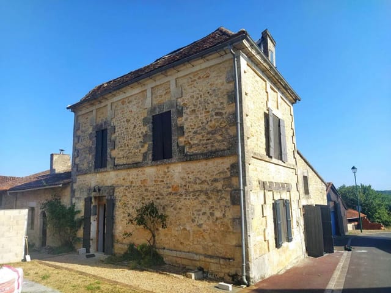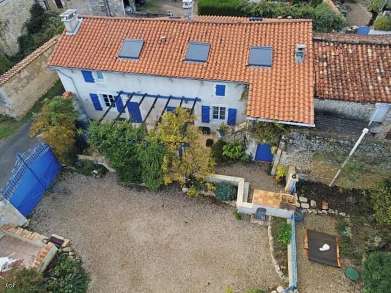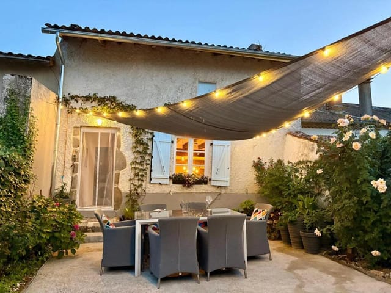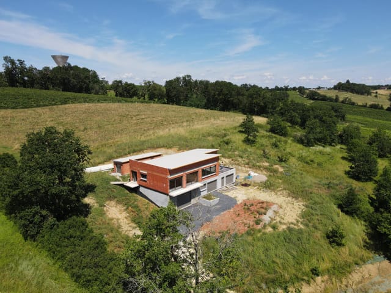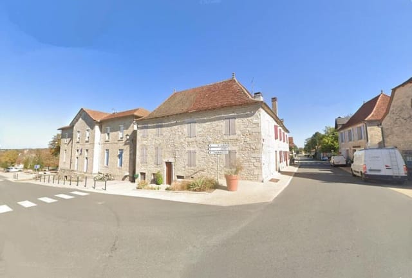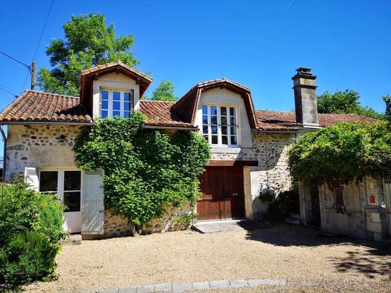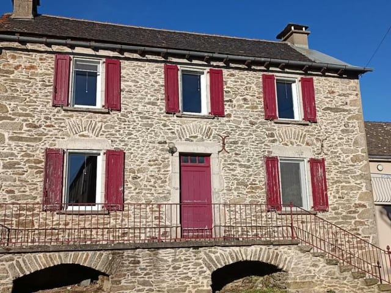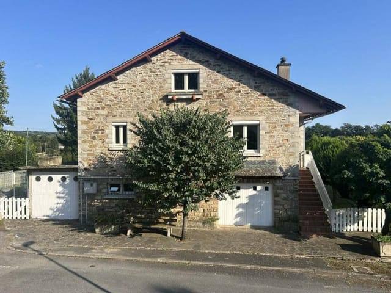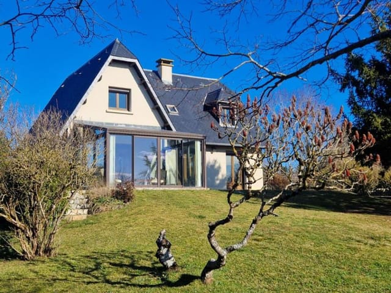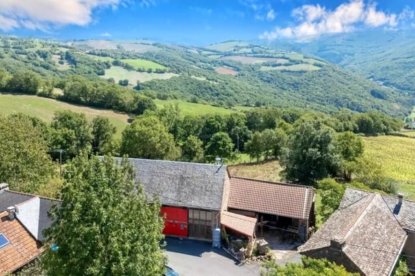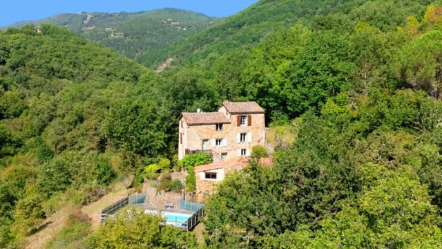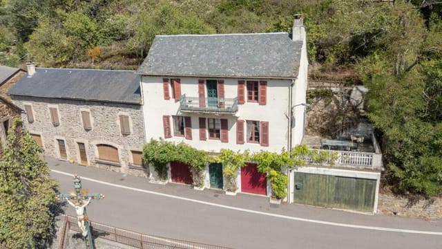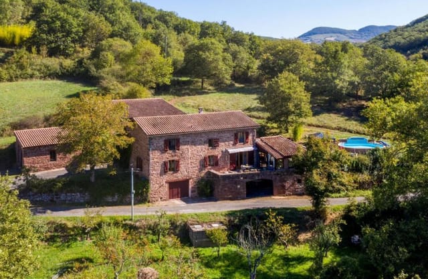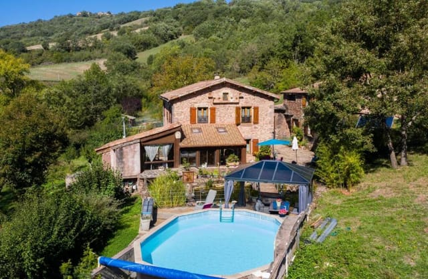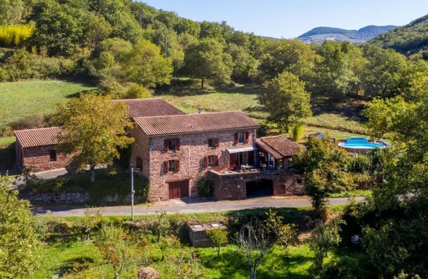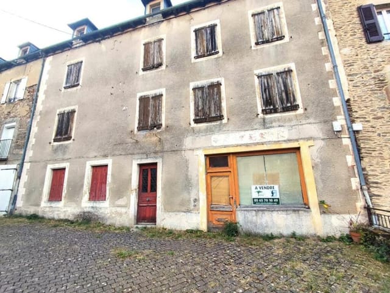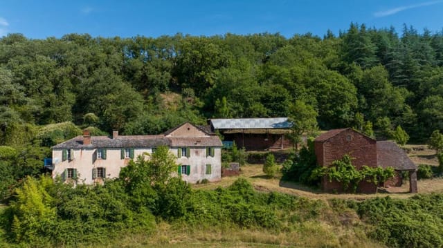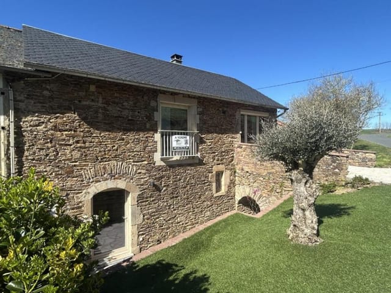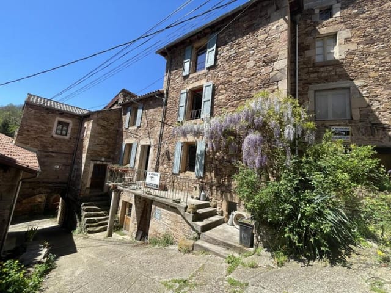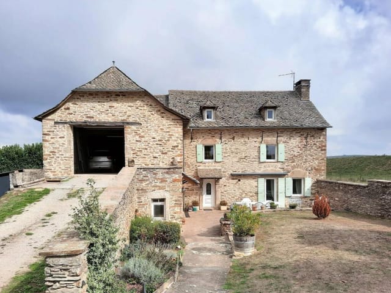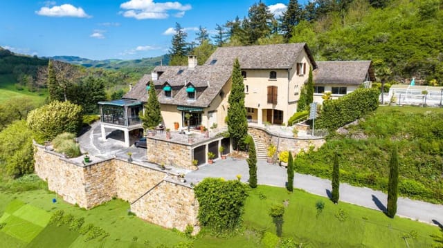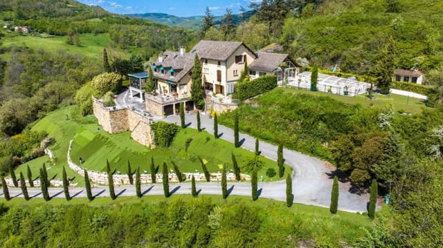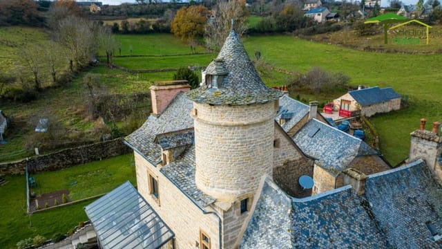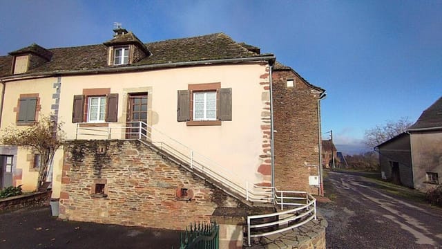Explore Serene 4-Bedroom Home in Arvieu, Aveyron, Near Lake Pareloup with Spacious Garden & Stunning Countryside Views
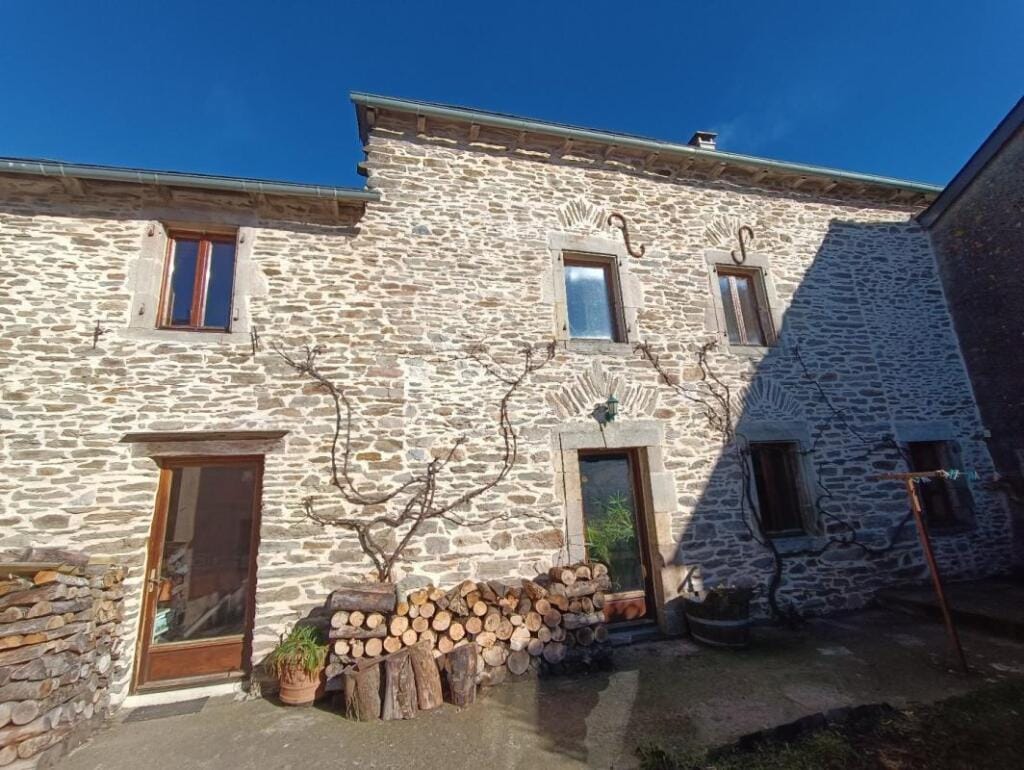
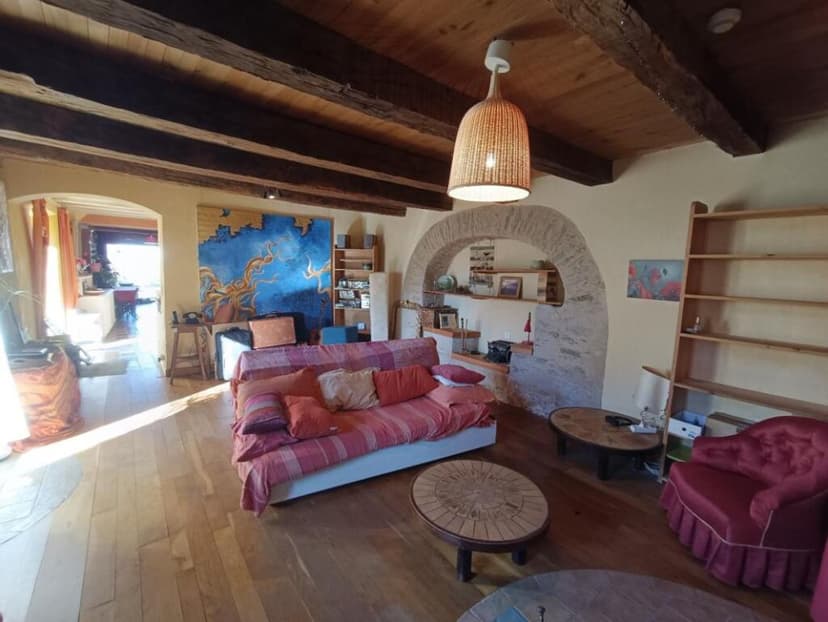
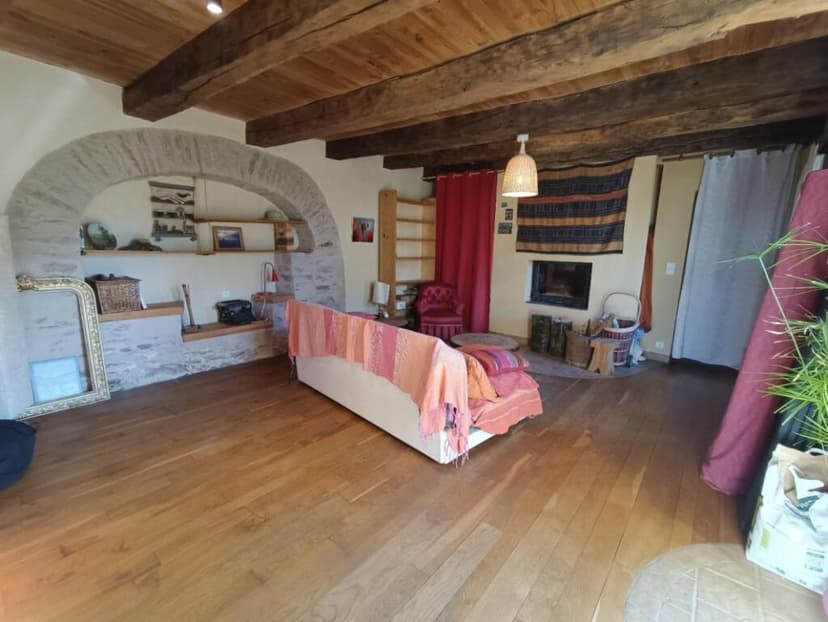
Midi-Pyrenees, Aveyron, Arvieu, France, Arvieu (France)
4 Bedrooms · 2 Bathrooms · 187m² Floor area
€189,900
House
No parking
4 Bedrooms
2 Bathrooms
187m²
Garden
No pool
Not furnished
Description
Nestled in the picturesque village of Arvieu, in the heart of the Aveyron region, Midi-Pyrénées, France, this delightful 4-bedroom house offers a unique opportunity to experience the serene countryside life of southern France. Positioned on a generous and enclosed plot of 825 square meters, this property ensures privacy while providing stunning, unobstructed views of the surrounding landscape. This charming village setting is not just about tranquility; it's about living in a community that values a slower pace of life, in harmony with nature.
The town of Arvieu itself is a gem, with a population that values community spirit and regional traditions. It’s 5 km from essential amenities like schools and shops, ensuring you have everything you need nearby without compromising on peace. The location is ideal for families or anyone seeking a peaceful, rural lifestyle. What’s more, you’re just a short 10-minute drive from the beach and port of Lake Pareloup, known for its range of watersports and swimming activities, making it a haven for those who love spending time by the water. And if you are in the mood for a more urban atmosphere, the city of Rodez is only 30 minutes away, offering a taste of city life with its shopping centers, restaurants, and cultural sites.
Imagine walking into this inviting home, where the entrance hall sets the tone for a spacious 187 square meter interior. The living room, a cozy space measuring 28 square meters, exudes warmth with timeless parquet flooring, a majestic stone vault, exposed beams, and a classic fireplace with a wood insert – perfect for chilly evenings. The atmosphere is relaxed and comfortable, making it easy to picture family gatherings or unwinding after a long day.
From the living room, you seamlessly transition into the kitchen and dining area, a generous 40 square meter space, complete with a wood stove. This heart of the home offers both practicality and charm, with features like a repointed stone facade and large bay windows that let natural light flood in while providing access to the landscaped garden.
Upstairs, the accommodation continues with three generously sized bedrooms (13, 15, and 20 square meters). These spaces promise restful nights and plenty of room for furnishings. A bathroom featuring both a shower and a bathtub can comfortably cater to family needs. A separate toilet adds to the convenience. As you ascend further, a spacious room of 26 square meters tucked beneath the eaves awaits. With its exposed framework, it's versatile enough to serve as another bedroom, an office, or a creative space.
Adjoining this upper room is a 10 square meter area currently used for storage which offers exciting potential for customization. Whether it's a future dressing room, a home office, or even an additional bathroom, the choice is yours.
Step outside, and you’ll find yourself in a lush, wooded expanse, perfect for transforming into a family-friendly leisure zone, complete with a playground or a bountiful vegetable garden. The property’s renovation, respectful of its original style, used noble and eco-friendly materials – an inviting prospect for a family keen on sustainable living.
Here's a few more details about this wonderful property to consider:
- Stone house with a cinder block extension and wood cladding
- Traditional oak frame construction
- Slate roof partredone in 2007; additional work completed in 2019
- Efficient wall insulation with sheep's wool and cellulose
- Double-glazed windows for added comfort
- Heating features include a wood insert fireplace and heat distributor
- Wood stove in the kitchen/dining area
- Added warmth from eco-electric radiators
- 200 L electric water heater with photovoltaic panels
- Mains-connected sewer system
- Electricity up to standard
Living in Arvieu means experiencing the full spectrum of seasons, from warm Mediterranean summers perfect for enjoying the outdoors, to mild winters spent snug by the fire. The local area thrives on its proximity to nature. Whether it’s hiking, biking, or simply taking a leisurely walk around the lake, the tranquil surroundings offer a lifestyle where nature plays a pivotal role. This is more than just a house; it’s an invitation to embrace a quality of life that is both fulfilling and refreshingly simplistic.
Details
- Amount of bedrooms
- 4
- Size
- 187m²
- Price per m²
- €1,016
- Garden size
- 825m²
- Has Garden
- Yes
- Has Parking
- No
- Has Basement
- No
- Condition
- good
- Amount of Bathrooms
- 2
- Has swimming pool
- No
- Property type
- House
- Energy label
Unknown
Images



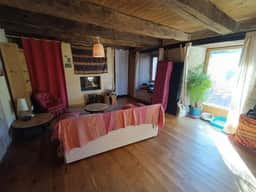
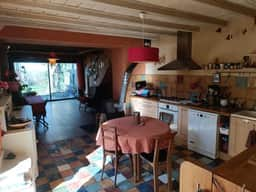
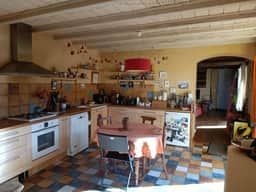
Sign up to access location details






