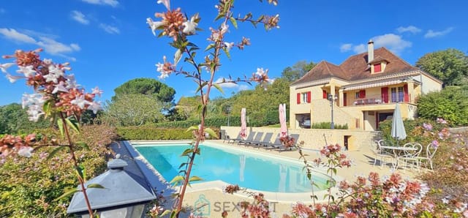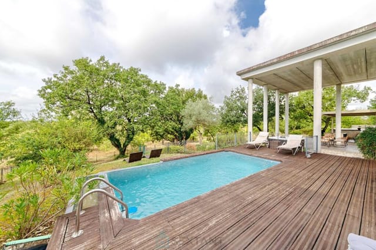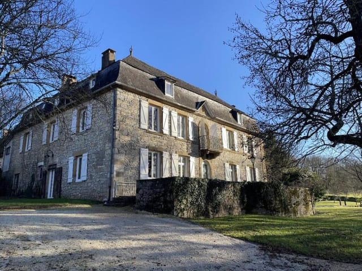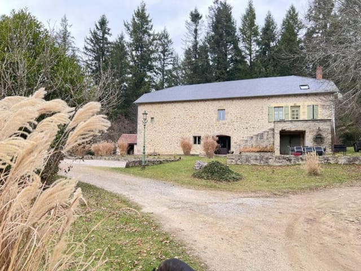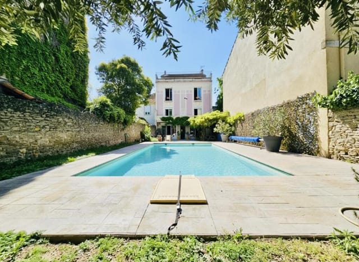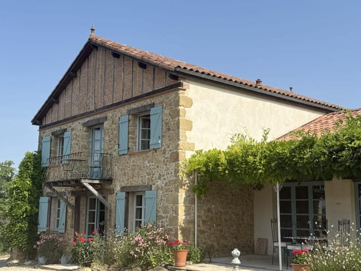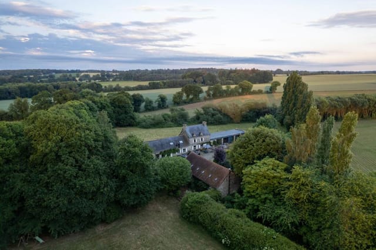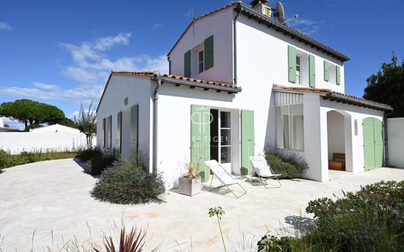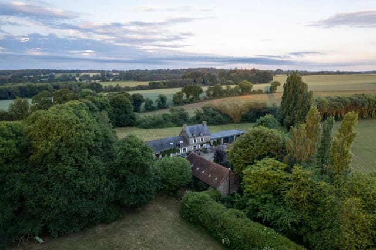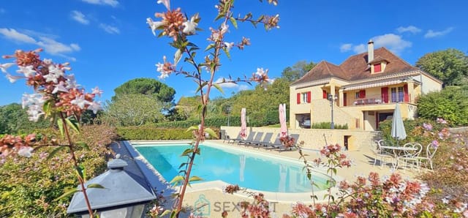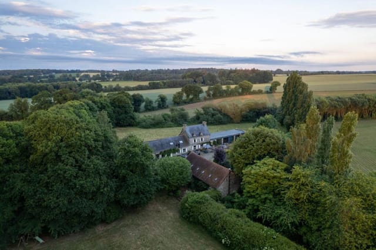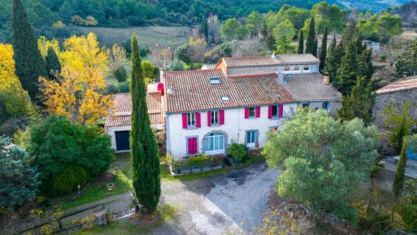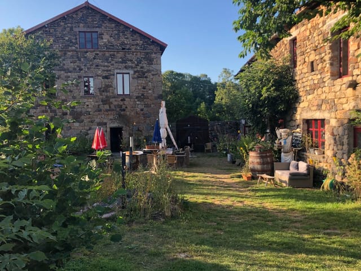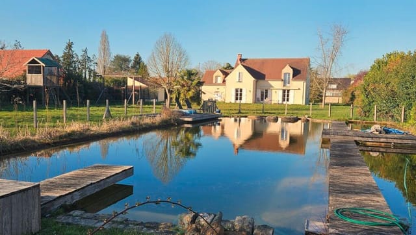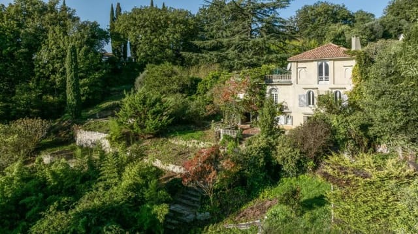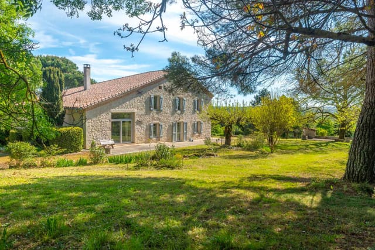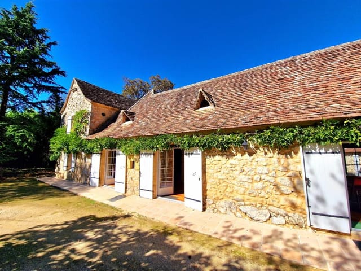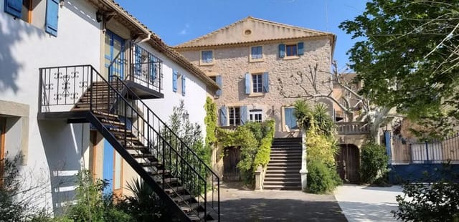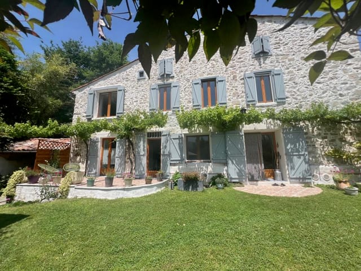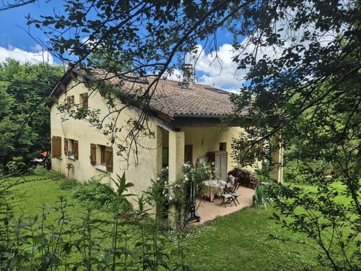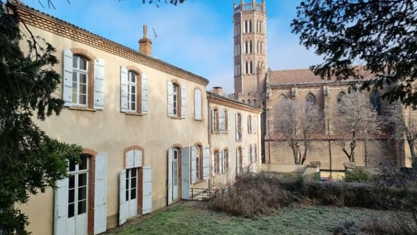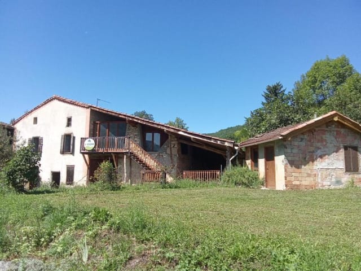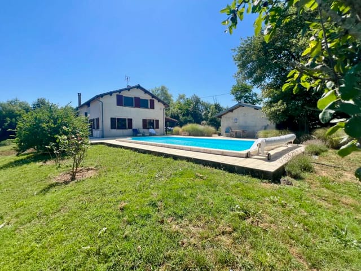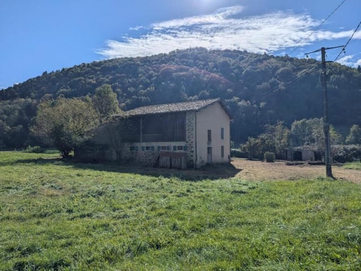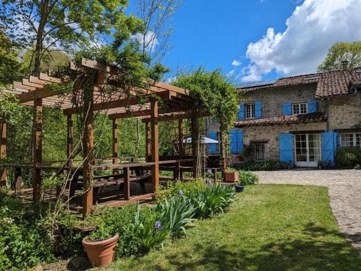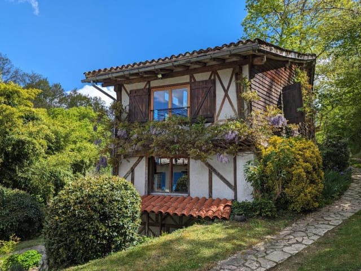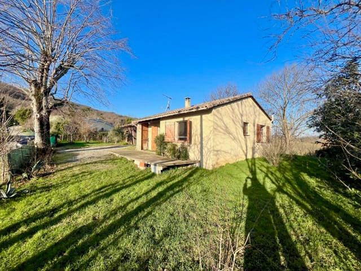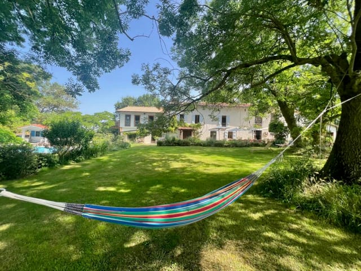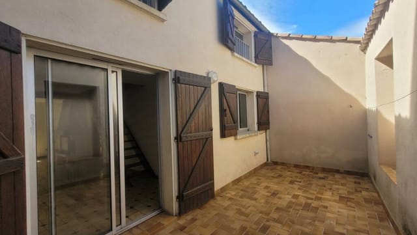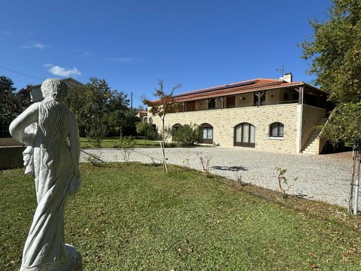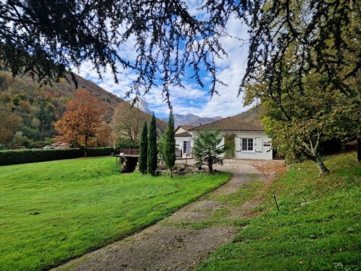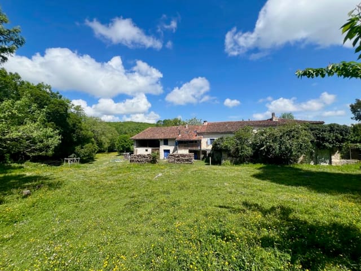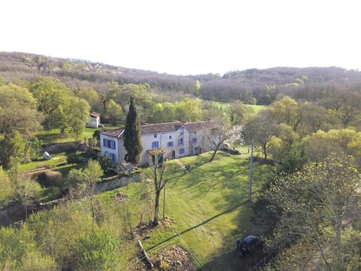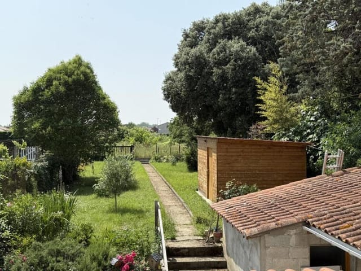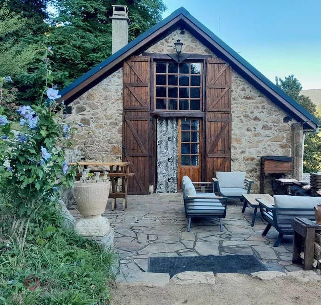Expansive 6BR Water Mill Estate with Pool and Gîtes Near Foix
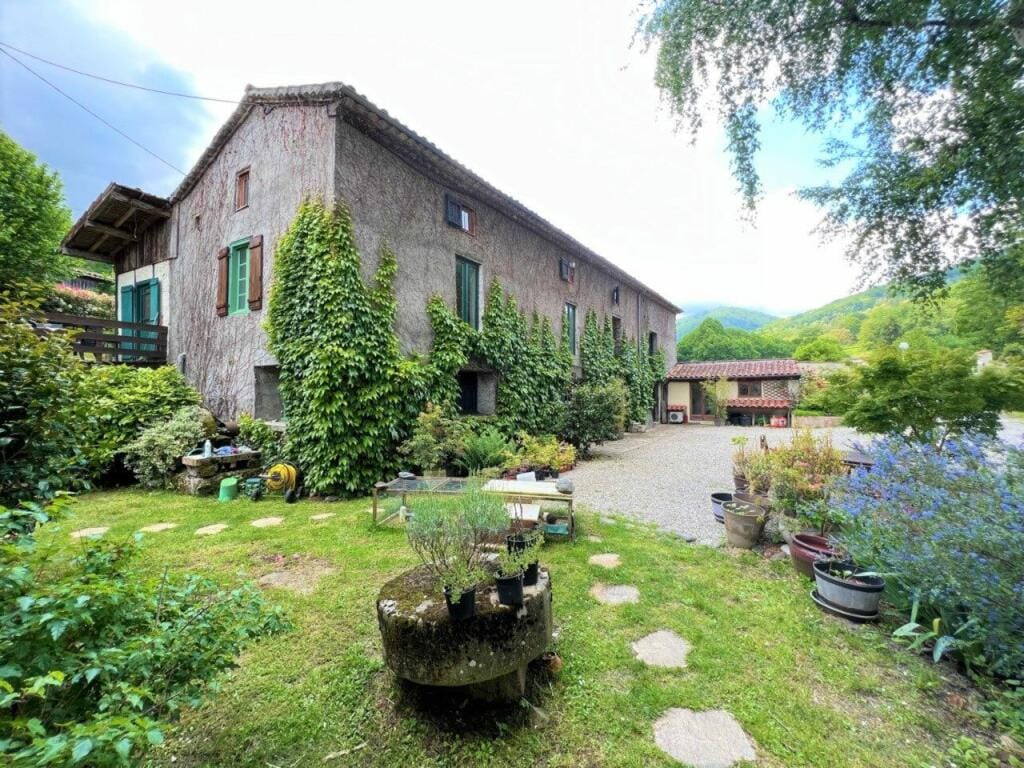
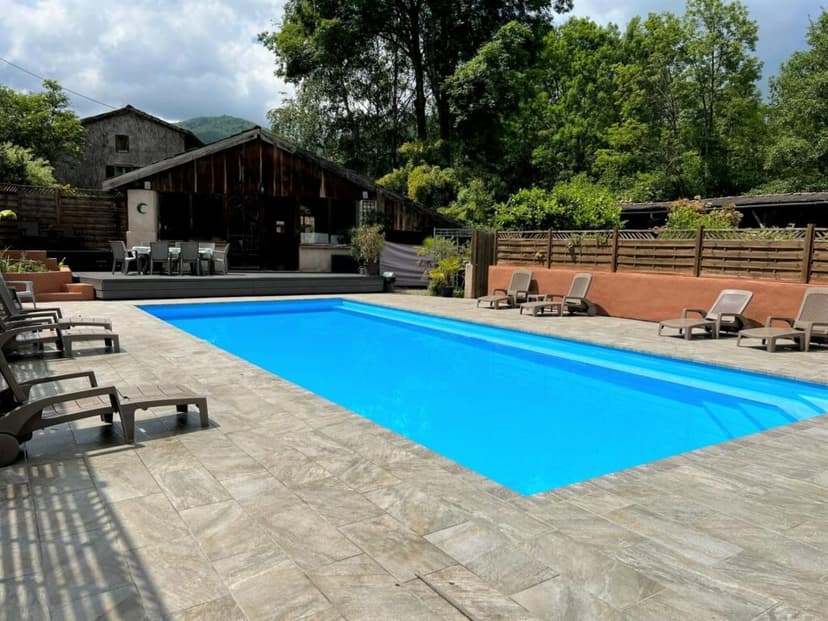
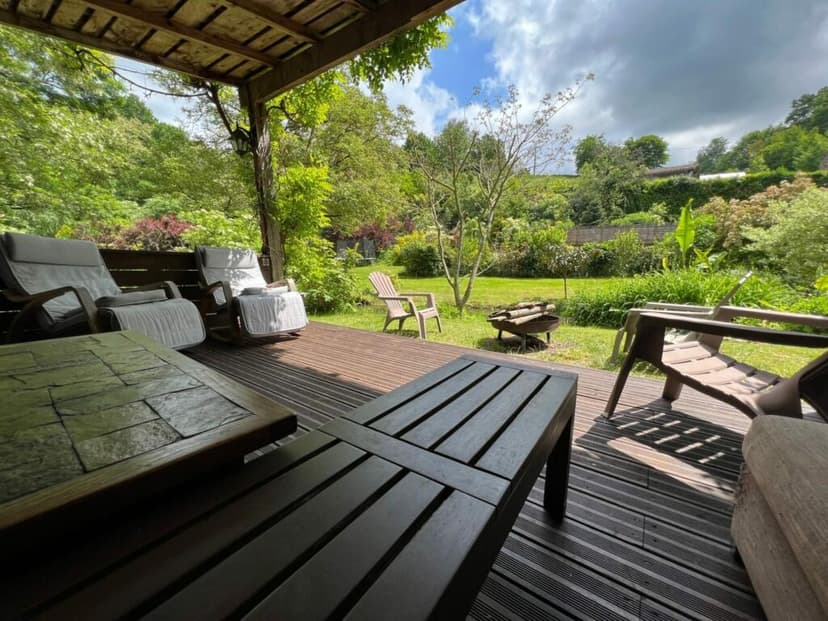
09000 foix, France, Foix (France)
6 Bedrooms · 4 Bathrooms · 325m² Floor area
€698,000
House
No parking
6 Bedrooms
4 Bathrooms
325m²
No garden
Pool
Not furnished
Description
Set in the picturesque Barguillère valley, merely 10 minutes from the historical town of Foix, this unique property might just capture your heart if you're an enthusiast of both history and nature. The property, a beautifully converted water mill documented with water rights, extends over approximately 8,900 square meters of lush green land graced by a serene river and canal, offering both a tranquil retreat and a promise of adventure to its new occupants.
Upon entering the main residence, which encompasses 325 square meters of liveable space, you are welcomed into a cozy kitchen, equipped to cater to family dinners or a gathering of friends. Progressing further, the charming dining room braced by a wood-burning stove leads directly into a comfortable sitting room, which features a wood pellet stove, perfect for those chillier evenings that characterize the French countryside winter season. The ground floor also houses utility spaces and showers, leading towards a sizable garage and an impressively facilitated sports/games room – ideal for an active family or for entertaining guests.
Ascending to the first floor, you are met with a considerable landing which leads to a master suite and two additional bedrooms, each outfitted for comfort and privacy. The second floor unveils more generously proportioned bedrooms, offering restful views of the surrounding natural beauty.
Adding great value to this property are the three gîtes which have been thoughtfully designed to accommodate visitors, boasting their own living spaces, bedrooms, and the necessary amenities. They present a marvelous opportunity for hosting or running a seasonal hospitality business, especially appealing to overseas buyers looking to invest in holiday rental properties.
The outdoor area is no less impressive, featuring a brand new, saltwater swimming pool, accompanied by a shelter – a focal point for summer relaxation and social gatherings. The outbuildings, including a large hangar and a massage room, provide ample space for ventures or hobbies. Dotted around the property are also practical installations like a small chicken coop and photovoltaic panels that not only reduce energy costs but also align with eco-friendly living principles.
Foix, the closest town, is deeply historic and offers cultural experiences such as the iconic Foix Castle, weekly markets, and numerous cafes, restaurants, and shops that cater to its diverse community. The area is also perfect for nature and sports enthusiasts with hiking, cycling, and skiing opportunities available in nearby regions.
Living in Foix, you will experience a temperate climate with warm summers and cool, albeit mild, winters. This climate is perfect for outdoor activities year-round, which the vast land accompanying this property supports.
Property Features:
- Main house: 6 bedrooms, 4 bathrooms, kitchen, dining room with a wood-burning stove, sitting room with wood pellet stove, utility rooms, large sports/games room
- Gîtes: A total of 3 separate living quarters each with their own amenities
- Outbuildings: Large hangar providing massive storage and utility space, massage room, small chicken coop
- Swimming pool: New saltwater pool with shelter
- Land: Approximately 8,900m2 with river and canal access
- Heating: Wood or pellet stoves
- Windows: Partial double glazing
- Drainage: Individual
- Connectivity: Fibre optics installed
The reality of this property extends beyond its physical boundaries, as living here would mean embracing a lifestyle of both tranquility and adventure. For international buyers or expats looking for a substantial property with potential for personal use or business ventures in hospitality, this diverse and captivating estate awaits your vision. Its setting in the lush, undulating terrain of the French Pyrenees, the potential for renewable energy production, and its historical charm make it a unique find in today's real estate market.
Details
- Amount of bedrooms
- 6
- Size
- 325m²
- Price per m²
- €2,148
- Garden size
- 8900m²
- Has Garden
- No
- Has Parking
- No
- Has Basement
- No
- Condition
- good
- Amount of Bathrooms
- 4
- Has swimming pool
- Yes
- Property type
- House
- Energy label
Unknown
Images



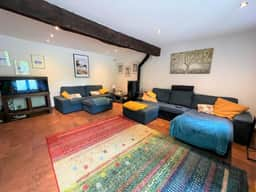
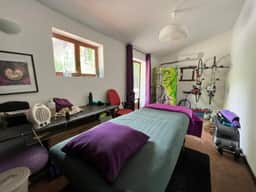
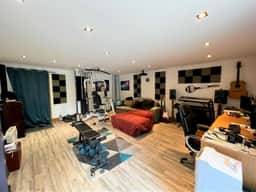
Sign up to access location details
