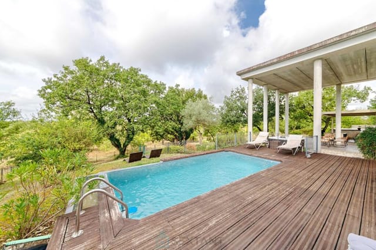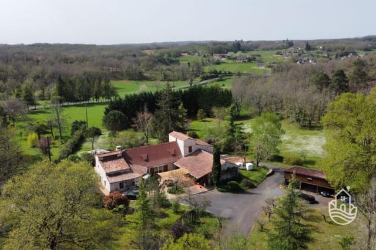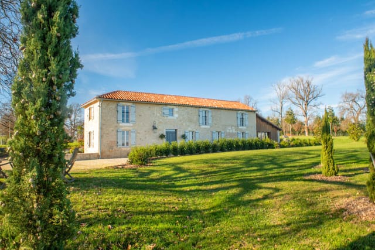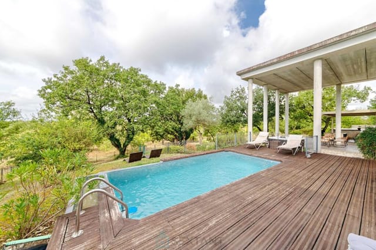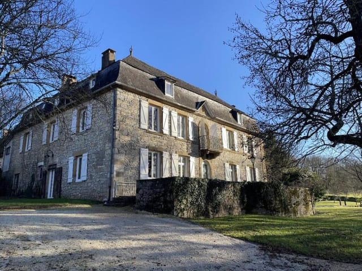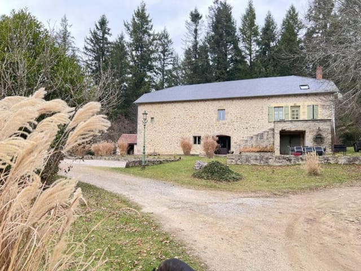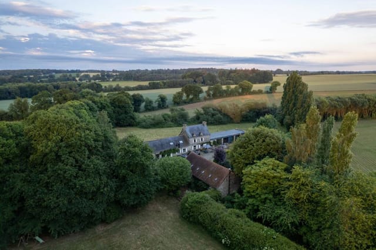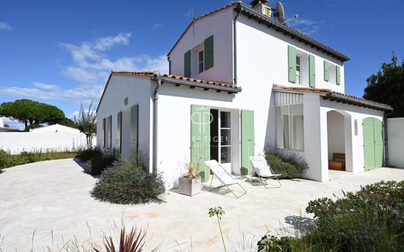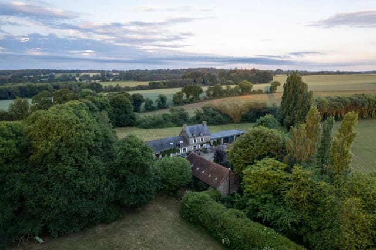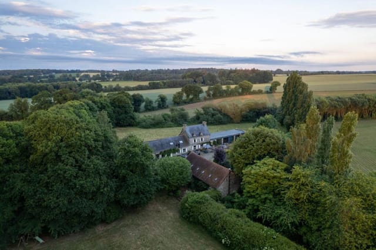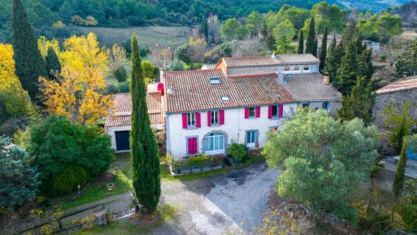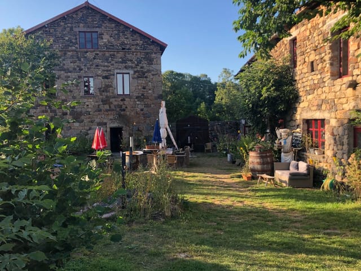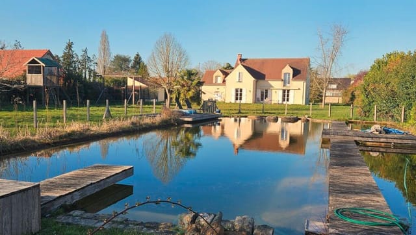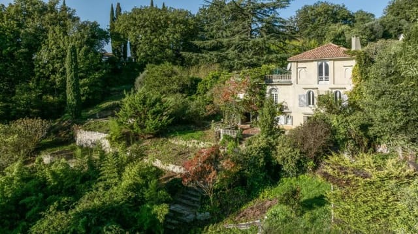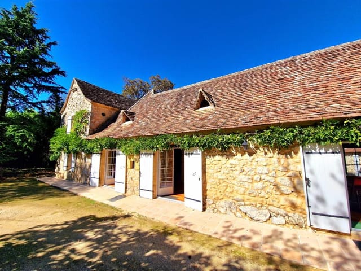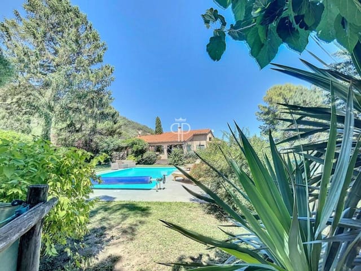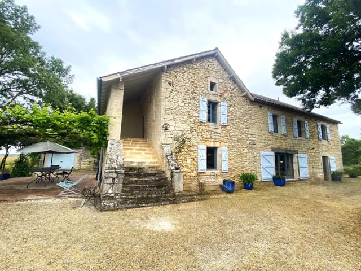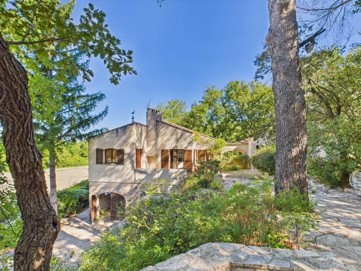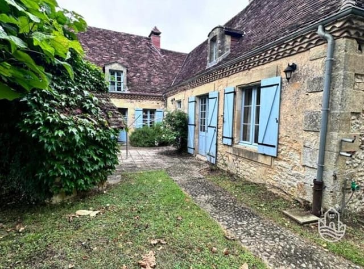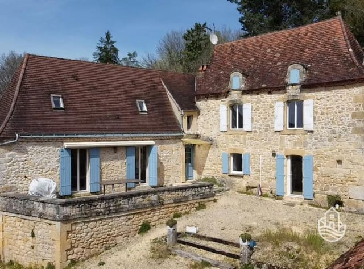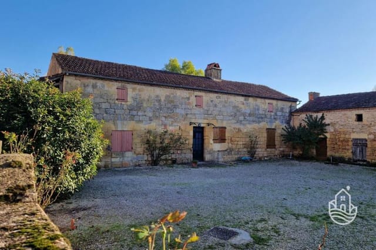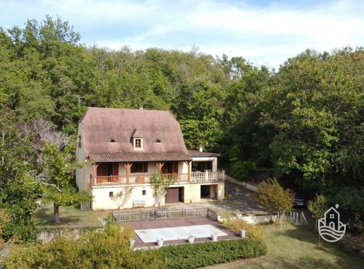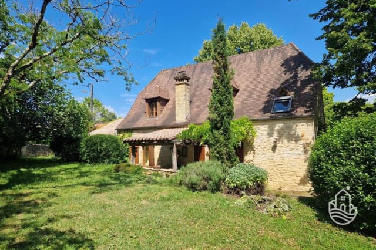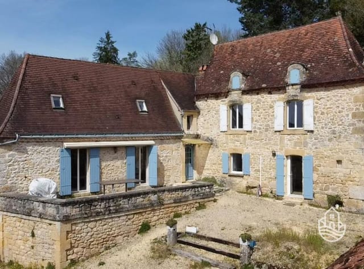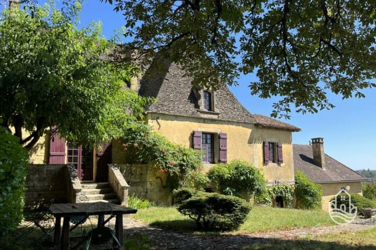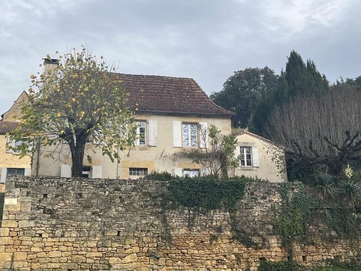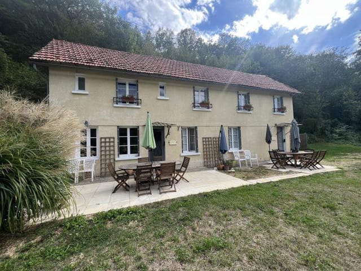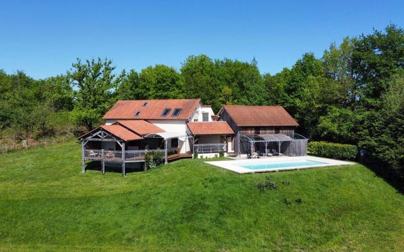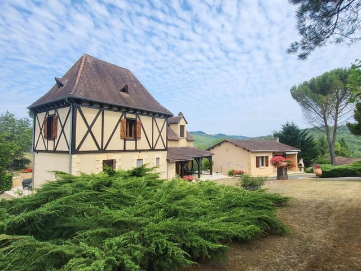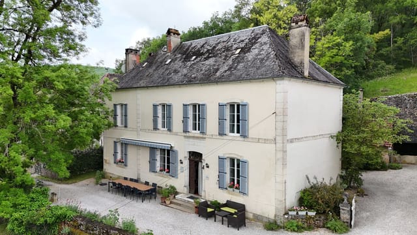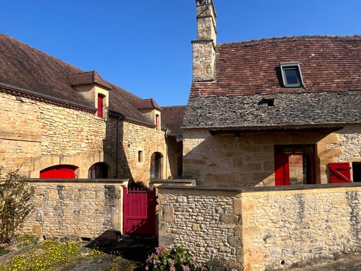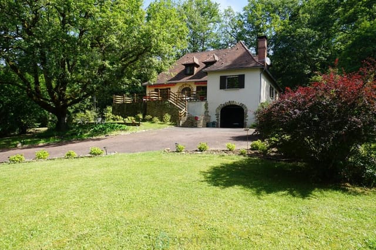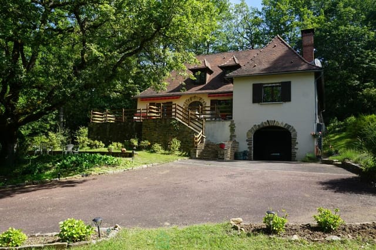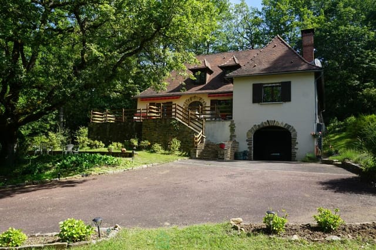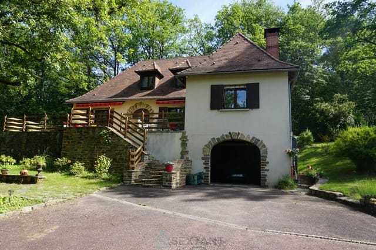Expansive 6-Bed Stone House in Les Eyzies, France with Pool, Guest House, and Scenic Valley Views
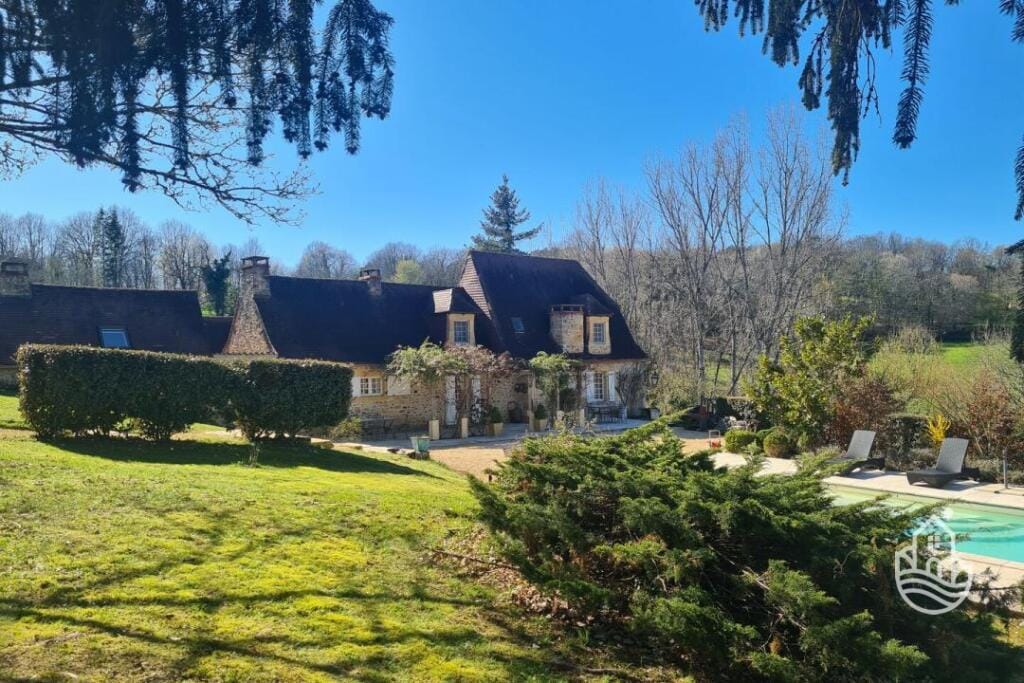
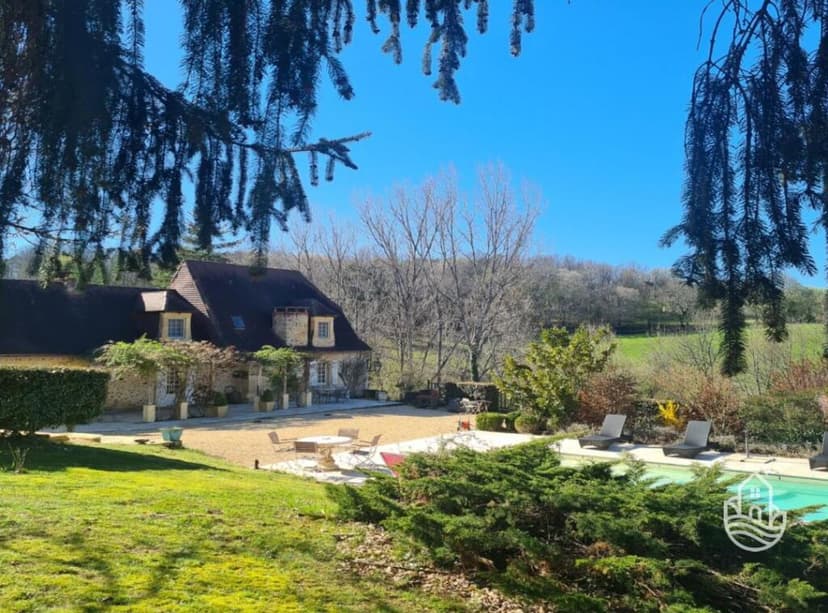
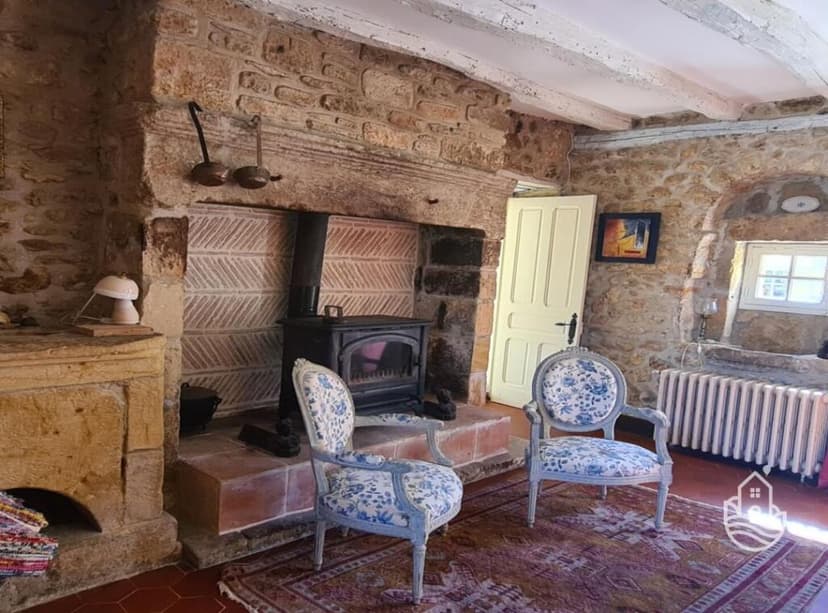
Les Eyzies, Aquitaine, 24, France, Les Eyzies (France)
6 Bedrooms · 2 Bathrooms · 240m² Floor area
€742,000
House
No parking
6 Bedrooms
2 Bathrooms
240m²
No garden
Pool
Not furnished
Description
Nestled amidst the captivating landscape of Les Eyzies, Aquitaine, 24, France, this expansive stone house stands as a testimony to rustic beauty and serene living. The allure of this home lies not just within its walls, but in its prime location, surrounded by the enchanting vistas of the French countryside.
As you approach this appealing property, it's clear you're stepping into a different world. Located just a brief 5-minute drive from the quaint town of Les Eyzies, this house offers the ideal balance of seclusion and convenience. For those unfamiliar, Les Eyzies is an area rich in history and archeological significance, often referred to as the "Prehistoric Capital of the World" due to its abundant caves and ancient remnants. Here, life moves at a gentle pace, and the simplicity of rural living is complemented by the tapestry of historical and natural wonders that lie at your doorstep.
Occupying a generous hectare of land, the property includes a main house and a guest house, both built utilizing traditional stone architecture. The main house holds within it two spacious bedrooms, a well-equipped kitchen that's perfect for whipping up traditional French cuisine, and a warmly inviting living room that flows effortlessly onto the pool terrace. Here, you can take a seat and let your worries be carried away by the breathtaking views of the valley.
The guest house is a delightful addition, and ready to welcome family or friends, teaching you the joys of hosting in such a sublime setting. With three additional bedrooms, a cozy kitchen, and another inviting living room, you are bound to cherish the unforgettable moments spent with loved ones. Moreover, a former bakery has been cleverly transformed into an extra bedroom, ensuring ample accommodation for all.
- 6 bedrooms
- 2 bathrooms
- 240 m² interior space
- Main house and guest house
- Converted former bakery bedroom
- A hectare of land
- Swimming pool with valley view
- Courtyard for summer shade
- 5-minute drive to Les Eyzies
- No direct neighbors ensuring privacy
- Scenic rural location
Wander outside and you'll discover more to this estate than just living spaces; the land rolls out, inviting exploration and quiet reflection. The pool overlooks the stunning valley, a perfect place to bask in the warm summer sun or enjoy a refreshing dip on those sun-drenched days. The region's climate, characteristic of southwestern France, enjoys warm summers and mild winters, making it an enticing location for year-round residency or a summer getaway.
Living in this area of France has its perks, besides the stunning nature and rich history, you're also in a spot that's well-regarded for its exceptional cuisine and fine wine. Being in the heart of Aquitaine, cherish leisurely afternoons sampling local delicacies and discovering the region's renowned vineyards. For those with a flair for adventure, the surrounding countryside offers ample opportunity for hiking, horseback riding, and exploring the historical caves.
In terms of daily living, the sense of community in Les Eyzies is warm and welcoming. Markets filled with fresh produce, bakeries with the scent of freshly baked bread wafting through the air, and a variety of local shops and cafes remind you of the simple pleasures in life. It's the kind of place where you might find yourself chatting with artisans or mingling with locals during the annual village festivals.
This property is more than just a home; it is a gateway to a lifestyle steeped in cultural richness and tranquility, perfect for those seeking a retreat from hurried city living. Its excellent condition means you're ready to move right in and start experiencing everything this place has to offer, while still leaving room for you to add those personal touches that will truly make it your own.
It's an invitation for those who yearn for peace without isolation, where each morning begins with sunrise views over the valley, and each evening closes to the gentle chorus of rural calm. Whether you're looking to establish a permanent residence, a summer retreat, or an investment that doubles as a stunning vacation rental, this property presents numerous possibilities.
In this home, in this setting, life takes on a gentler rhythm, offering not just a place to reside, but a place to flourish. Embrace the opportunity to acquire your own slice of French countryside life and the infinite experiences that come with it.
Details
- Amount of bedrooms
- 6
- Size
- 240m²
- Price per m²
- €3,092
- Garden size
- 10000m²
- Has Garden
- No
- Has Parking
- No
- Has Basement
- No
- Condition
- good
- Amount of Bathrooms
- 2
- Has swimming pool
- Yes
- Property type
- House
- Energy label
Unknown
Images



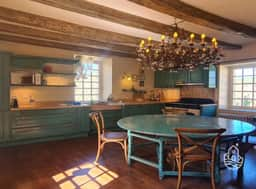
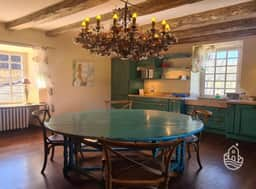
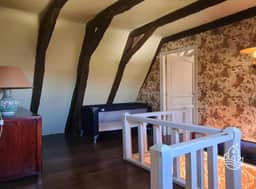
Sign up to access location details
