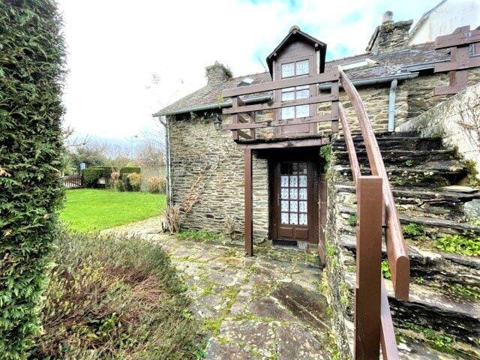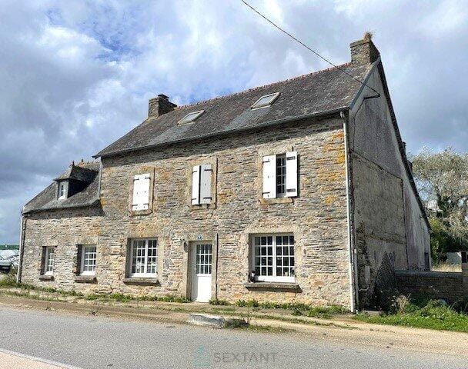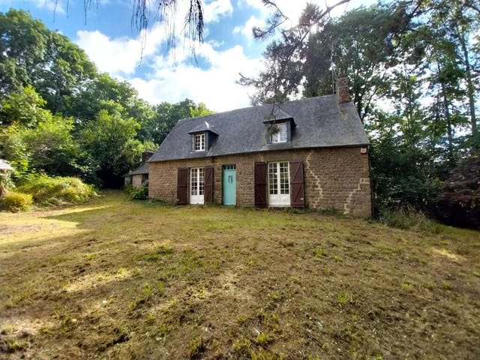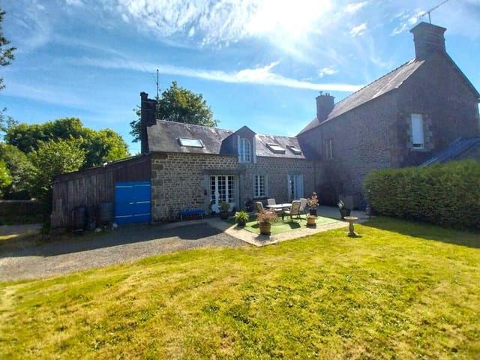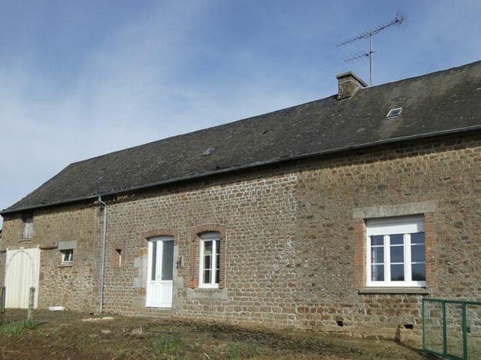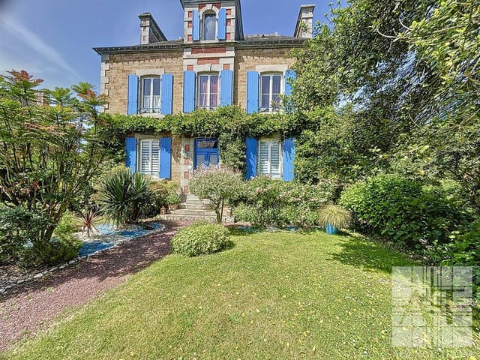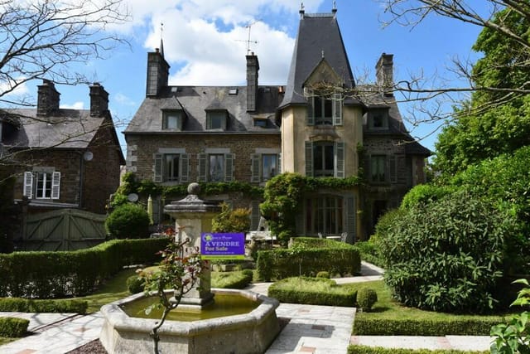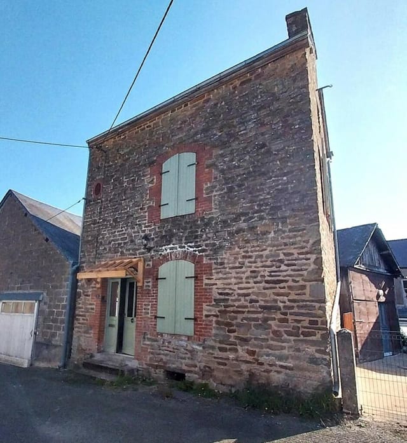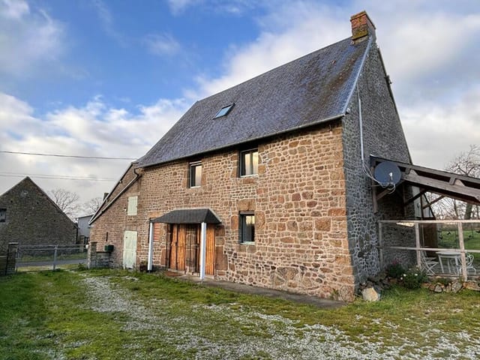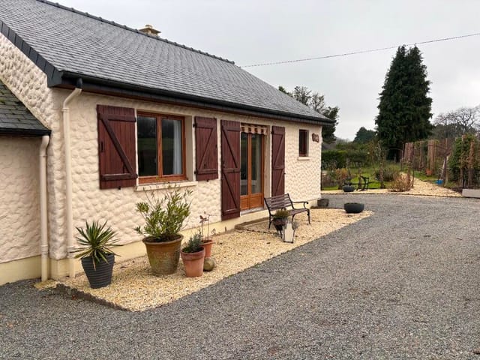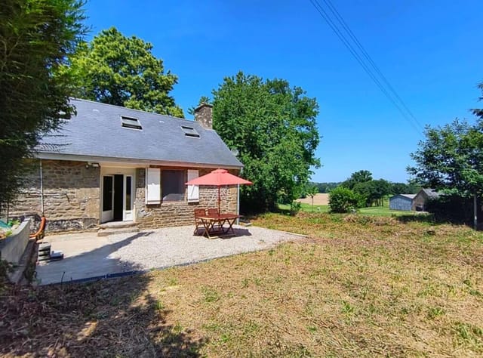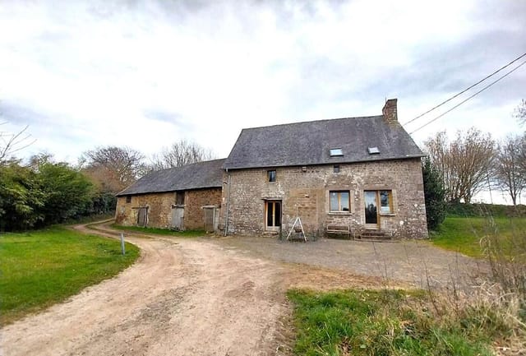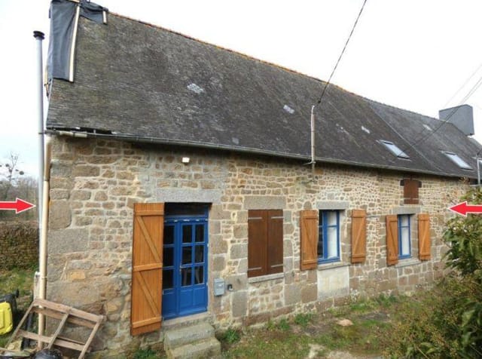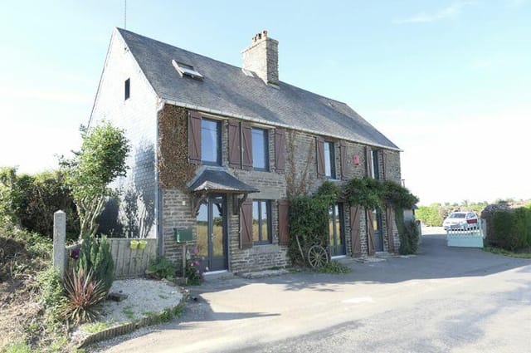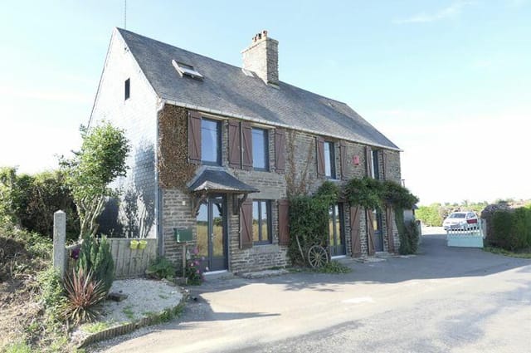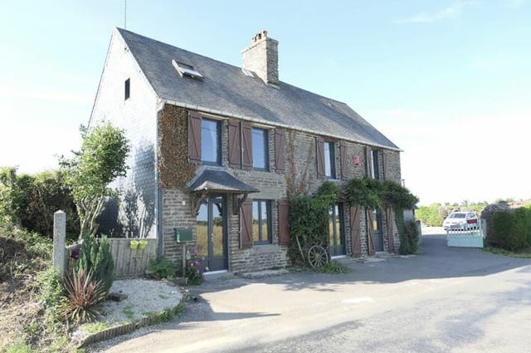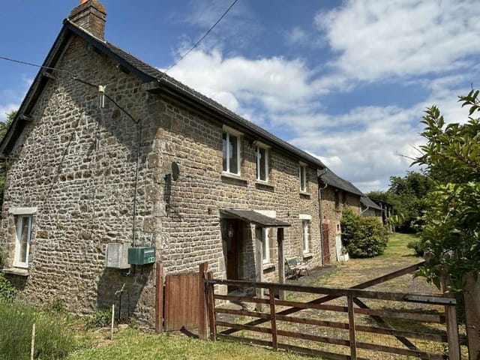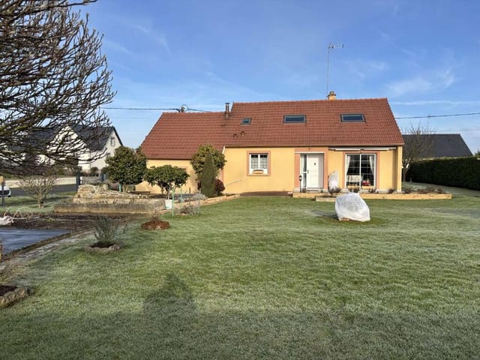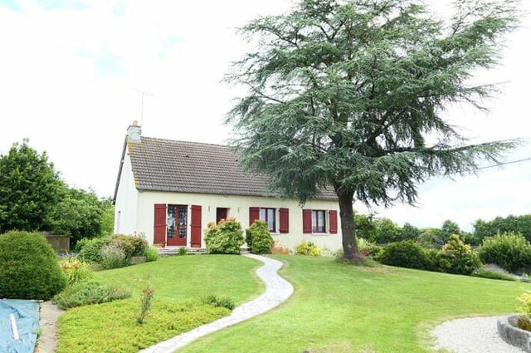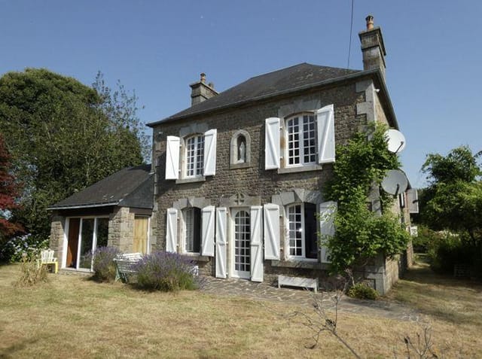Enchanting 5-Bedroom Cottage in Scenic St-Mars-sur-la-Futaie, Perfect for Family Living or Vacation Retreat
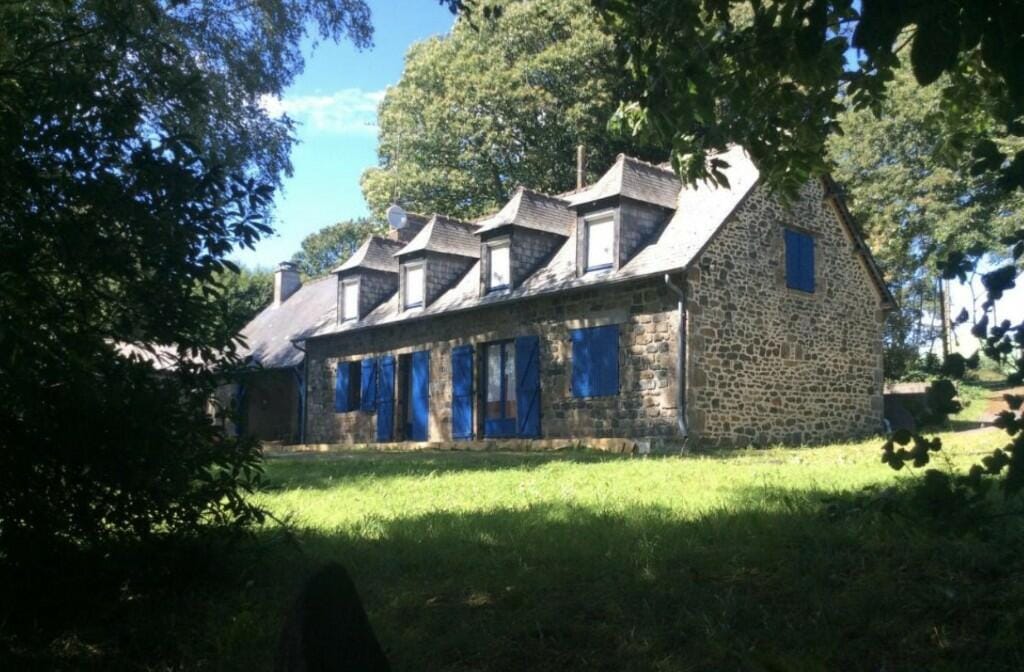
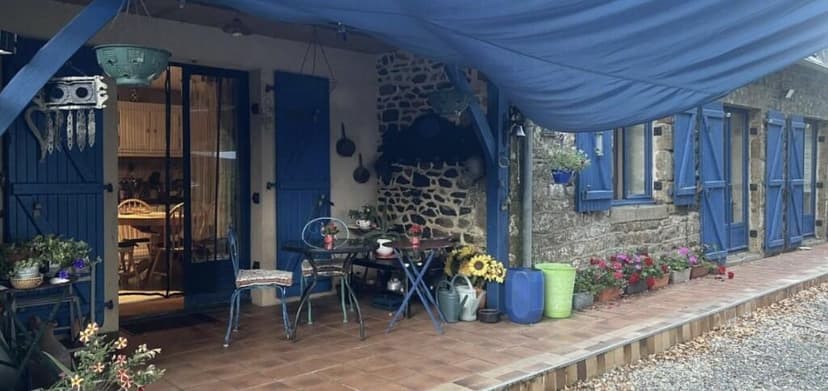
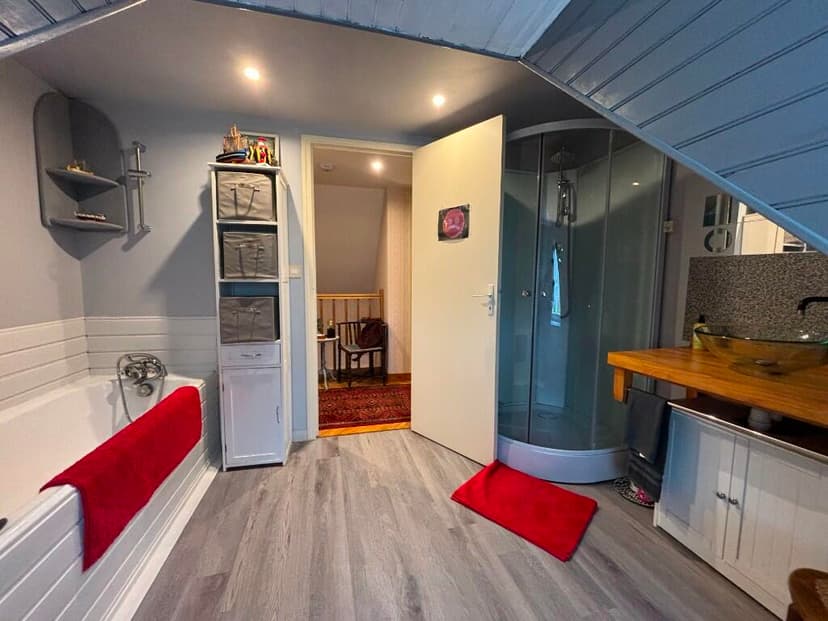
St-Mars-sur-la-Futaie, Mayenne, Pays de la Loire, France, Saint-Mars-sur-la-Futaie (France)
5 Bedrooms · 2 Bathrooms · 201m² Floor area
€199,000
House
Parking
5 Bedrooms
2 Bathrooms
201m²
No garden
No pool
Not furnished
Description
Finding your new home in the quaint and idyllic village of Saint-Mars-sur-la-Futaie is like discovering a hidden gem in the heart of the French countryside. Nestled right in the heart of the Pays de la Loire region, this picturesque house offers an opportunity to immerse yourself in rustic charm while enjoying modern comforts. As a bussy real estate agent, lemme tell ya, this is one of those properties that doesn't come around too often, especially for your folks overseas looking for a slice of France to call home.
So let's dive into what makes this property a prime pick. We're talking about a settled and spacious dwelling offering just the right blend for potential buyers. With 201 square meters to play with, you'll find yourself amidst ample space that's designed for versatility. This isn't just a house; it's a home waiting to be filled with the laughter and memories of a bustling family. With five sizeable bedrooms, well, it can be the ideal family abode. Got a large family, or maybe lookin' for space for guests? No problem, you're covered.
Now, let's be realistic here—the property is in pretty good nick but offers room for some sprucin' up, as homeowners might want to put their personalities into it. It's a blank canvas ready for a family to bring it to life. It's perfect for those who have a vision; maybe a little paint here, a personal touch there. It helps you turn this structur'd space into a home that's thoroughly yours.
Let's not forget the bathrooms—we've got two of 'em ready and waiting, and with additional WCs, you're set for those busy mornings when everyone’s racing to get out that door.
Now, Saint-Mars-sur-la-Futaie isn't just a name—it's a vibe, a lifestyle. Living here means you'll be amidst a milieu of scenic countryside that promises peace and tranquility. Yet, you're not isolated; the bustling towns of Pontmain and Fougères ensure you're never too far from the necessities of modern life. Local shops, inviting restaurants, and charming cafes are scattered throughout these towns. Fancy a morning baguette? A short drive will take you to those delights. Plus, the area is adorned with stunning cultural sites, making it a real treat for history buffs.
For nature lovers, there’s plenty too. Beautiful nature trails beckon for those who love a good hike or a leisurely stroll. The climate here is typical of the region, with mild summers and cool winters, perfect for seasonal variety without the extremes.
Here's some quick bite-sized info about the property:
- Living Space: 201m², spacious with opportunity for personalization
- Bedrooms: Five, room to grow and accommodate guests
- Bathrooms: Two, plus additional WCs
- Garage: Huge, 120m², ideal for DIY enthusiasts or car collectors
- Plot Size: 860m², with endless potential for gardens or outdoor project
For those considering investment opportunities, picture this: a charming Airbnb or a cozy family-run bed and breakfast. Its enviable location draws in visitors eager to explore the beautiful French countryside.
Don't forget ample parking space is available, which opens doors for hosting family gatherings or community events.
Living in this homely setting offers a combination of tranquility and the simple pleasures of rural life, yet never feels lost thanks to the convenient proximity to local attractions and community-centered living. It's a perfect blend for families keen on laying down roots in a cherished corner of France, or even expats tracing for that tranquil escape.
Now, I must press that interested parties need to act fast. A house with this much character and promise won't be on the market for long, don't let this rare find slip away when it could be the beginning of your new life chapter in France.
Details
- Amount of bedrooms
- 5
- Size
- 201m²
- Price per m²
- €990
- Garden size
- 860m²
- Has Garden
- No
- Has Parking
- Yes
- Has Basement
- No
- Condition
- good
- Amount of Bathrooms
- 2
- Has swimming pool
- No
- Property type
- House
- Energy label
Unknown
Images



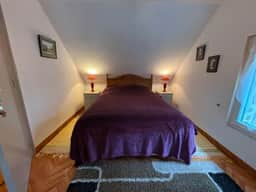
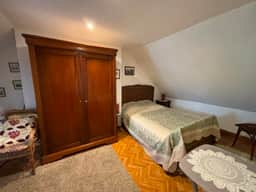
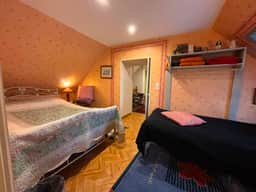
Sign up to access location details
