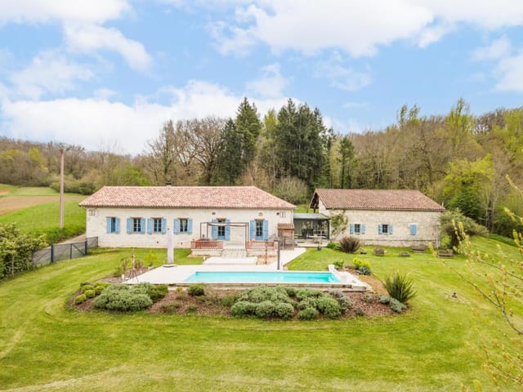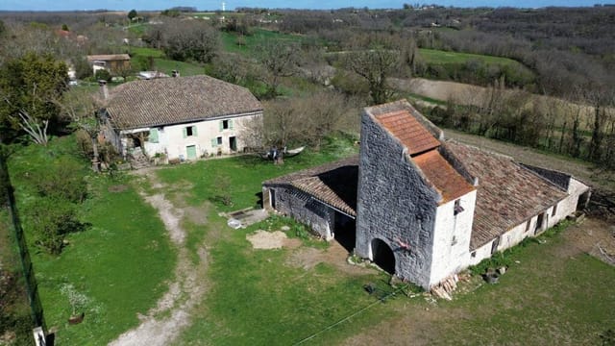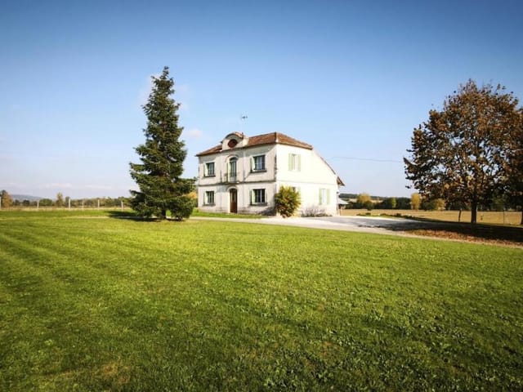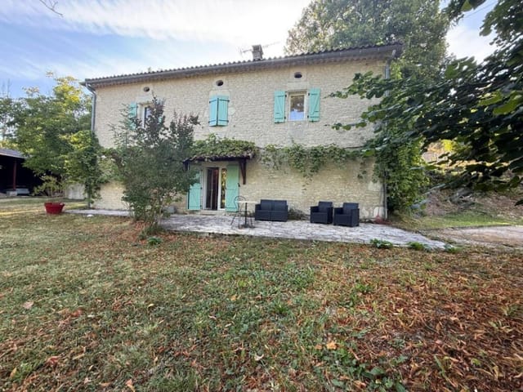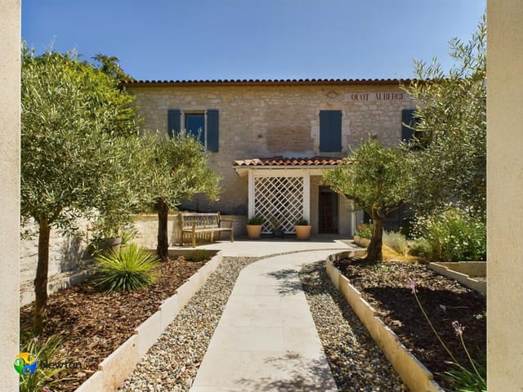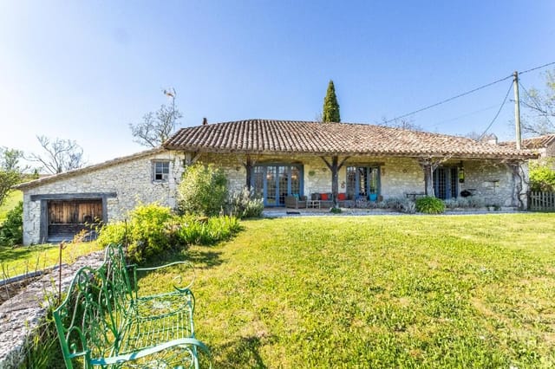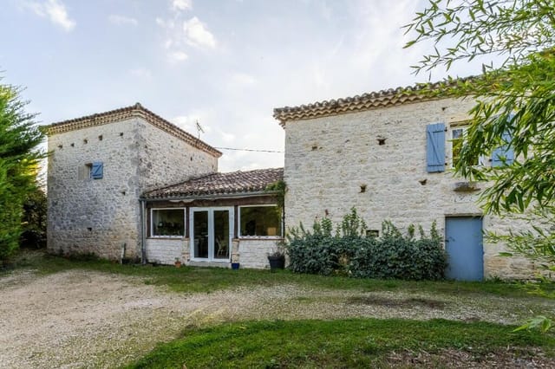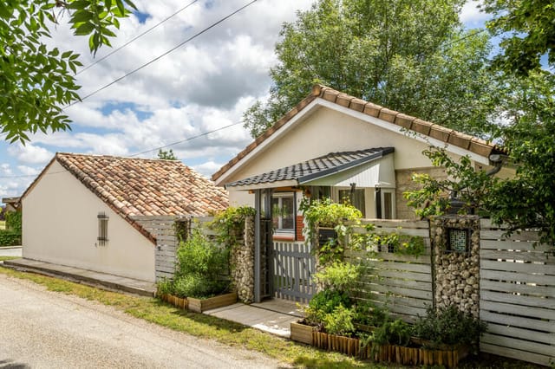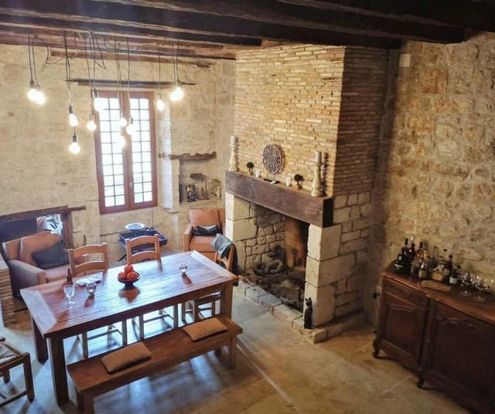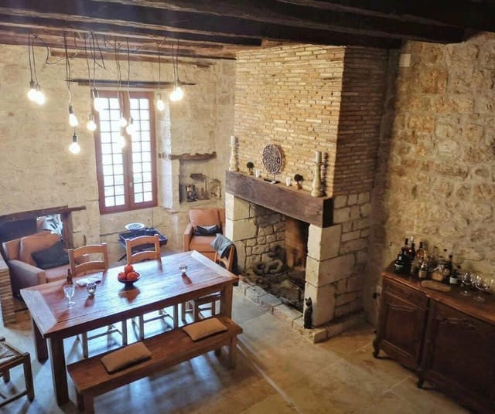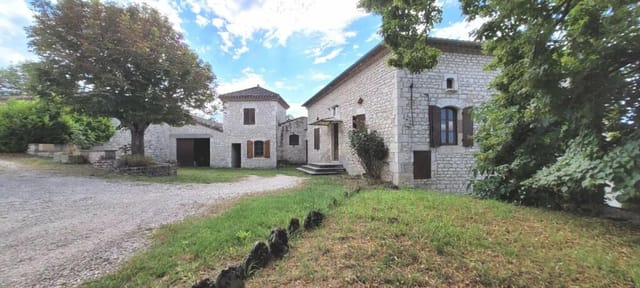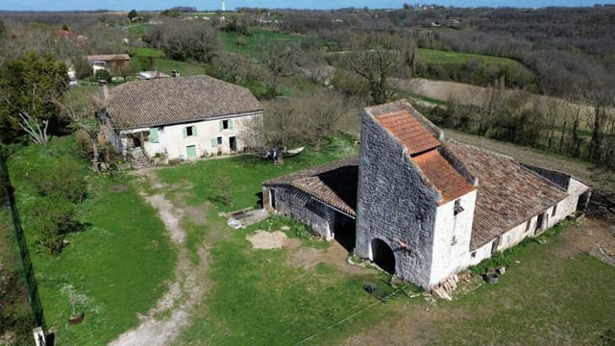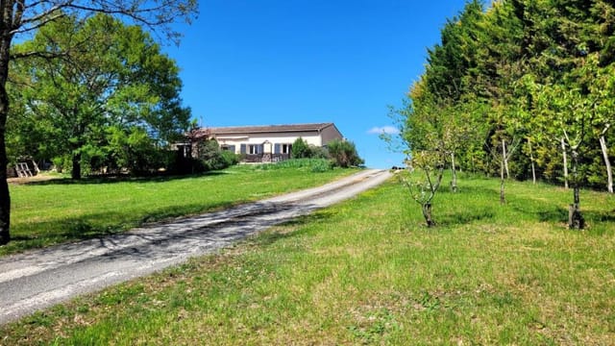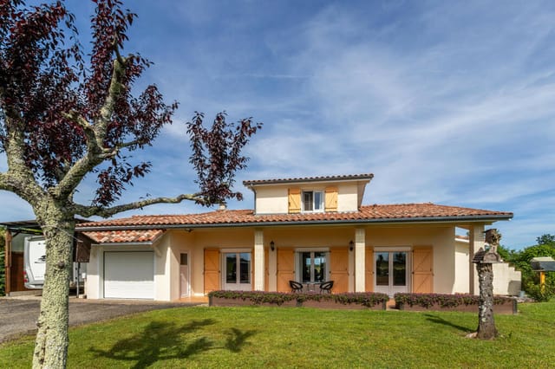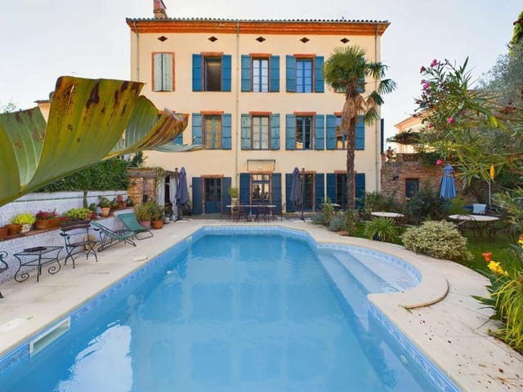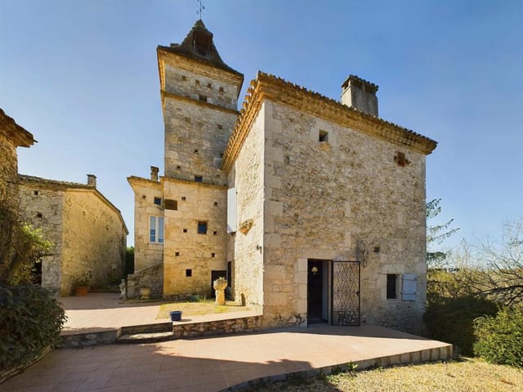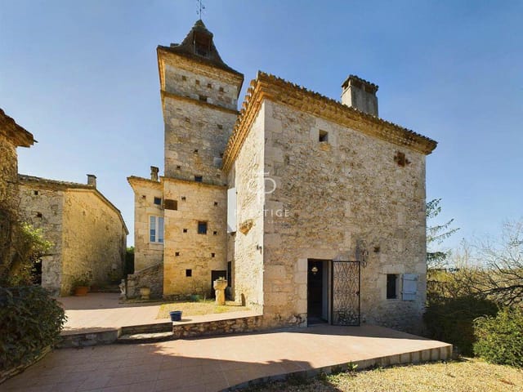Charming French Mill House with River Access
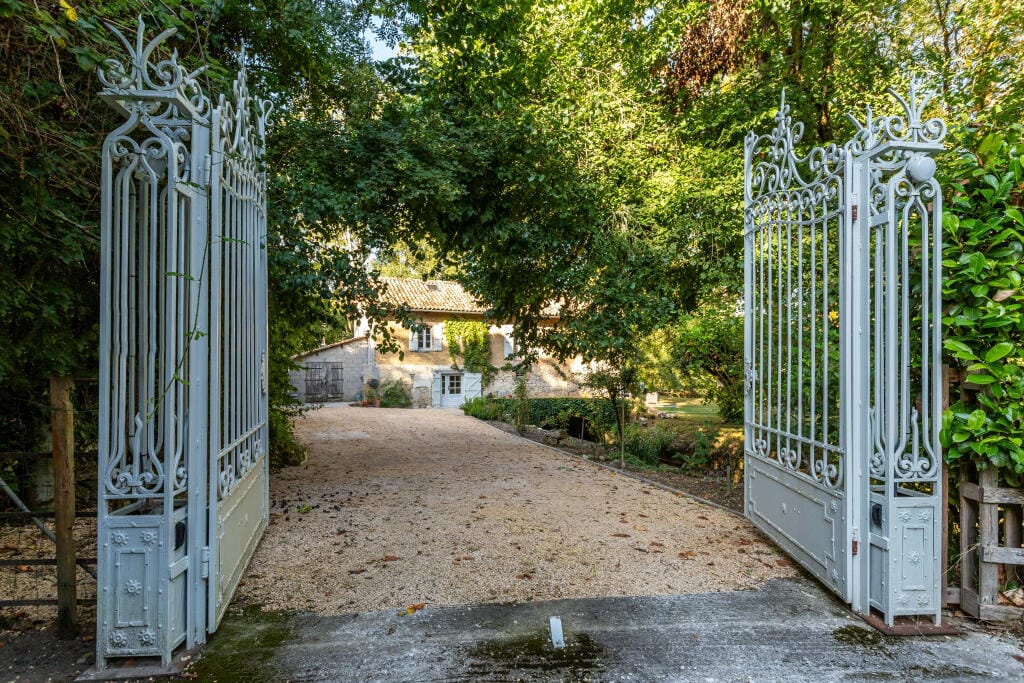
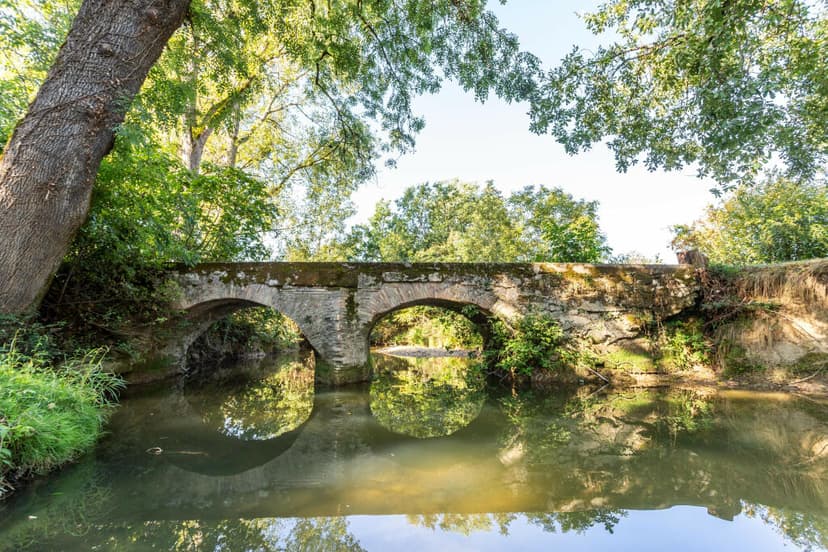
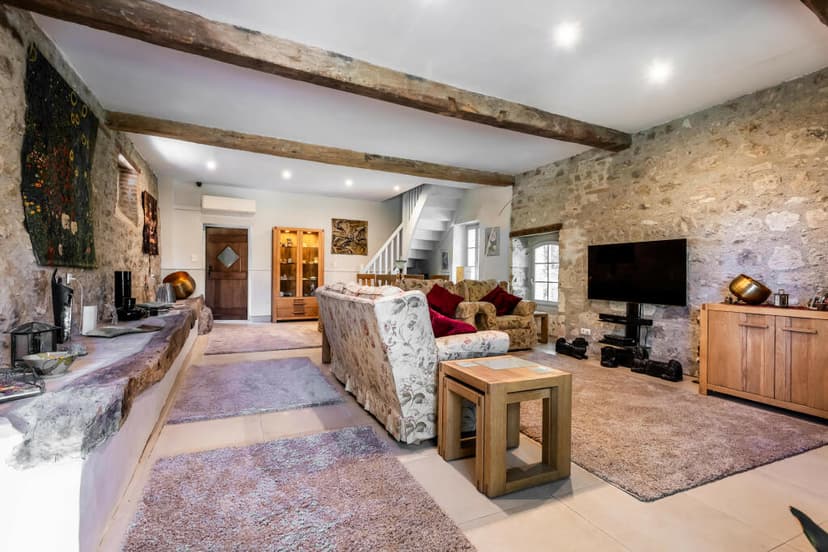
Midi-Pyrénées, Tarn-et-Garonne, Montbarla, France, Montbarla (France)
3 Bedrooms · 2 Bathrooms · 170m² Floor area
€295,000
House
No parking
3 Bedrooms
2 Bathrooms
170m²
Garden
Pool
Not furnished
Description
Introducing a charming 3-bedroom house perfectly nestled in the idyllic region of Midi-Pyrénées, Tarn-et-Garonne, in the tranquil village of Montbarla, France. This is more than just a home, it's an enchanting retreat where the wonders of nature and calm comfort collide. Benefiting from the picturesque landscape, the property is set in a stunning hinterland surrounded by a quaint small river teeming with fish and its charming private beaches, accessible by an atmospheric ancient stone bridge. With such access to nature’s own delightful splash pool, there’s no need for a conventional swimming pool.
Encompassing a spacious 170 square metres, the main house offers elegant open plan living at its finest. On the ground floor, discover a modern kitchen, complete with travertine flooring, built-in appliances and sleek granite worktops, seamlessly merged with a generously sized living area. Both the sitting room and the kitchen come with their own log burning stoves, creating an enchanting and cosy ambience. For efficient comfort, the house is equipped with hot and cold heating of pompe à chaleur type and double glazing.
Features and Amenities:
- 3 Bedrooms
- 2 Bathrooms
- Open Plan Living Space
- Modern Kitchen
- Travertine Flooring
- Built-in Appliances
- Granite Worktops
- Log Burning Stoves
- Heat Pump System
- Double Glazing
- Terrace
- Garage/Workshop
- Garden(1-hectare area)
The property echoes the charm of the mid-19th century through its construction from stone and brick. It brilliantly preserves the period elements, showcasing exposed stone walls and wooden beams, all presented in excellent condition. Beyond the house itself, the spectacular iron entrance and a garage/workshop further enhance the property's appeal.
The location is simply delightful. Montbarla is a peaceful village, steeped in history and culturing serenity, embracing tranquillity at its heart. The house is set amidst delightful gardens scattered with established trees, spread over one hectare, and showcases an outdoor terrace, presenting the perfect spot to enjoy lazy afternoons in the warmth of the French sun.
Just a leisurely 10-minute drive from the house will take you to the thriving town of Lauzerte, a place of remarkable beauty, listed among the country's most attractive villages and navigating the historical routes of the Camino de Compostela. The village boasts a weekly market held in the main square, lined with inviting cafés, and a lively community hosting a plethora of cultural art and music events all year round. Educational needs are well met with a primary school and college in the village. A further 15-minute drive away, find the quaint market town of Moissac.
The typical French climate in Tarn-et-Garonne is described best as comfortable and temperate, the Summers are warm, and the winters are mild. Fall in love with the area's diverse landscapes, from vine-touched valleys to dramatic gorges and seemingly endless sunflower fields. This is France at its unspoilt best.
With Toulouse being only a mere hour away, enjoy the convenience of being near this vibrant city with its international airport and rich cultural scene, while still preserving your idyllic countryside living experience.
Priced at €295,000, this property offers a peaceful rural lifestyle for those looking to escape in the beauty of Midi-Pyrénées. This enchanting house could be an excellent holiday home or a tranquil forever home, brimming with character and charm. Its excellent condition makes it ready for instant enjoyment, and the potential to put your personalised touch on it is limitless.
With a resplendent appeal frozen in time and modern comfort at heart, this house is truly a find for those in search of an idyllic lifestyle. Craft endless precious memories, experience rural France at its best, and cherish every day in this little piece of paradise.
Details
- Amount of bedrooms
- 3
- Size
- 170m²
- Price per m²
- €1,735
- Garden size
- 900m²
- Has Garden
- Yes
- Has Parking
- No
- Has Basement
- No
- Condition
- good
- Amount of Bathrooms
- 2
- Has swimming pool
- Yes
- Property type
- House
- Energy label
Unknown
Images



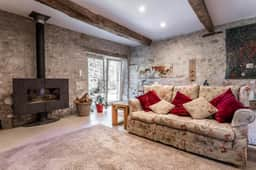
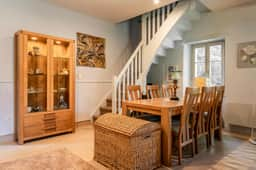
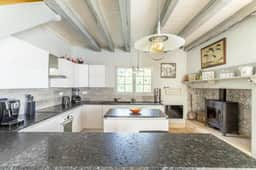
Sign up to access location details


















