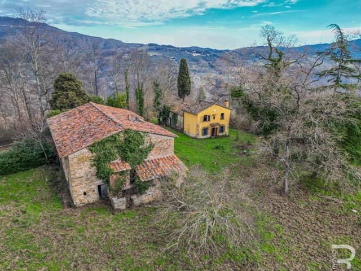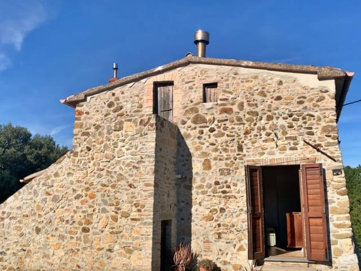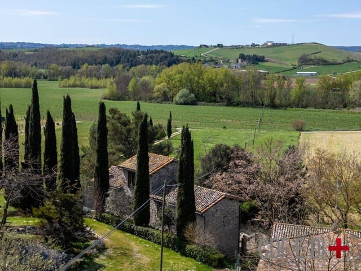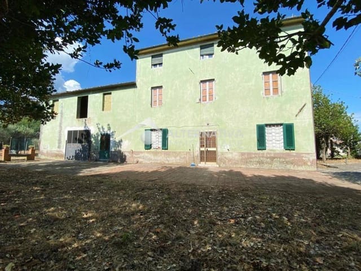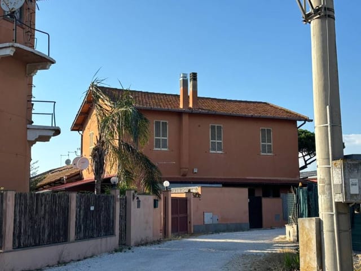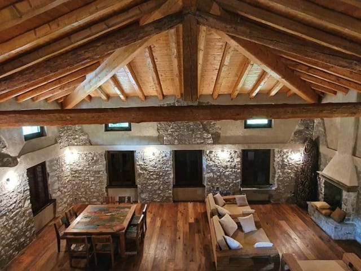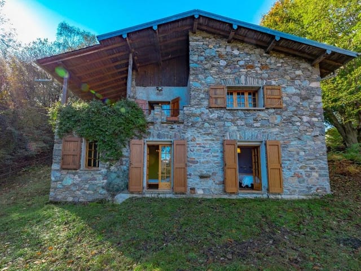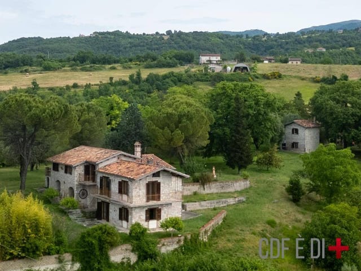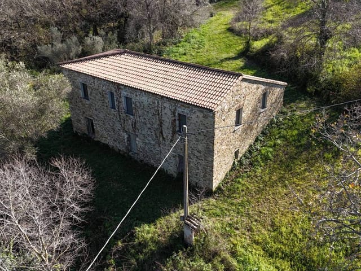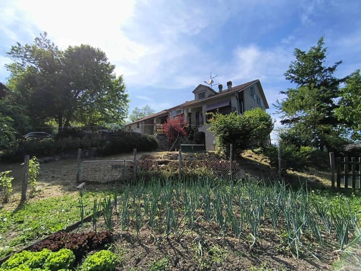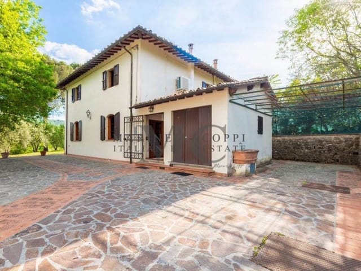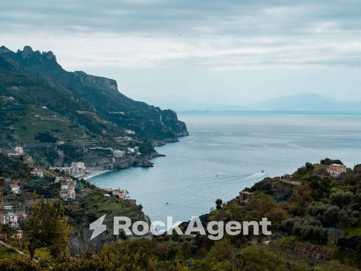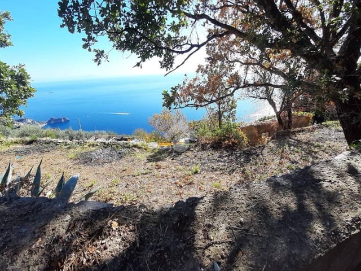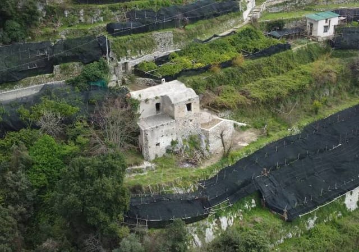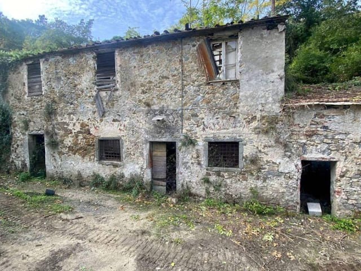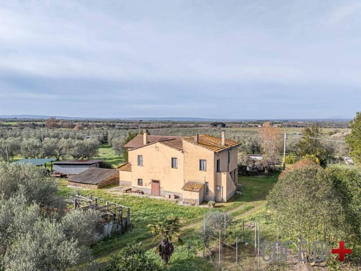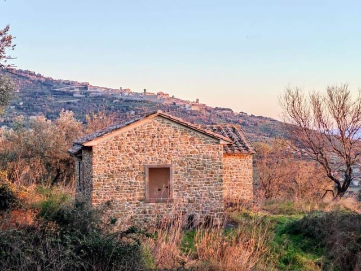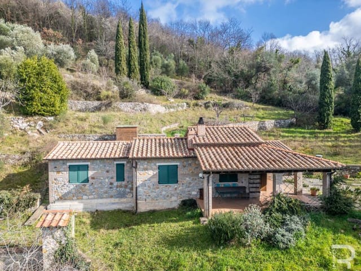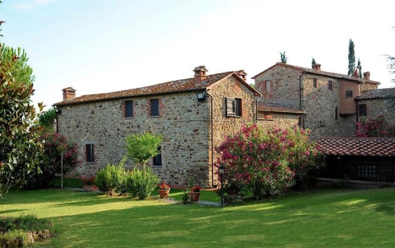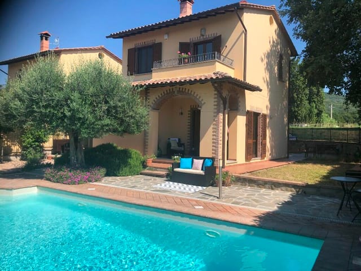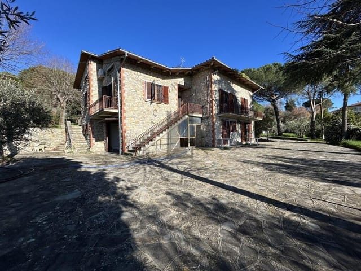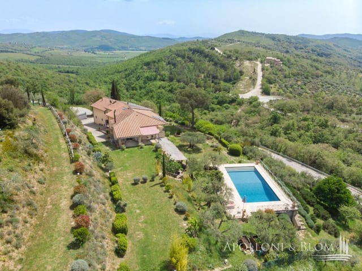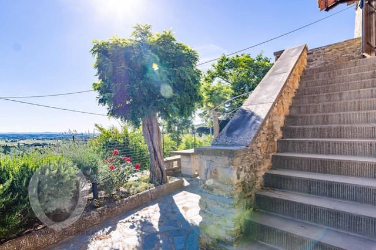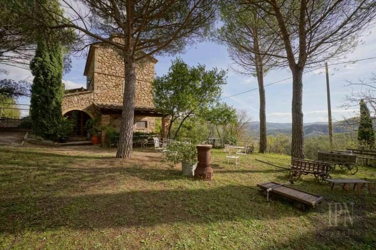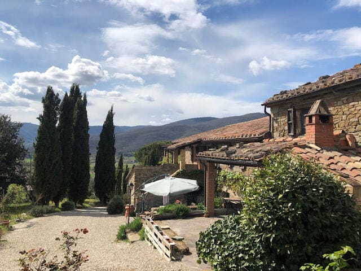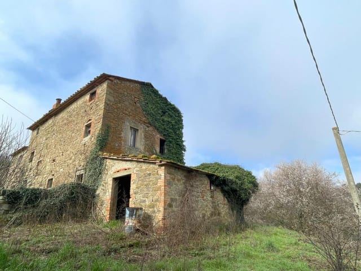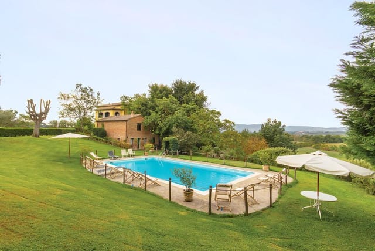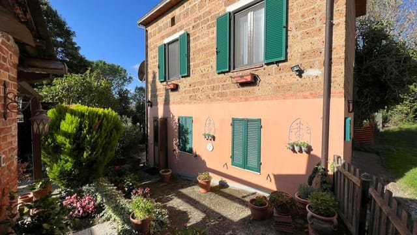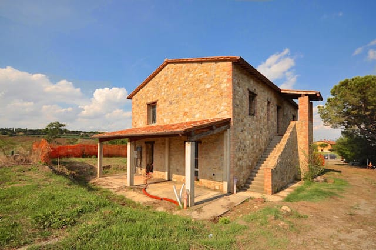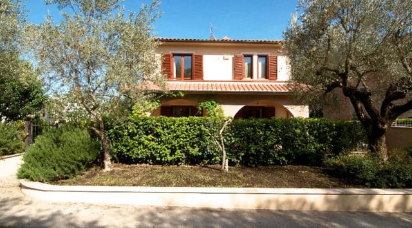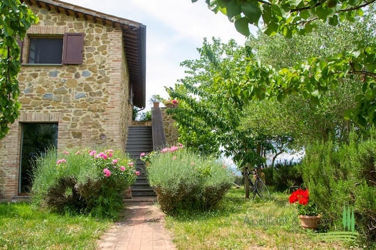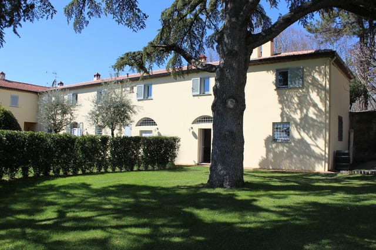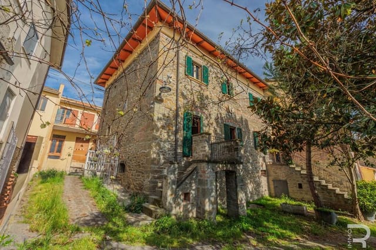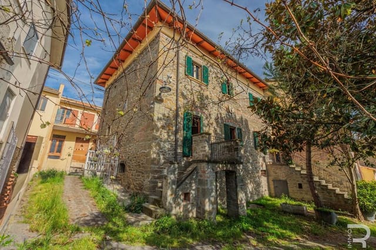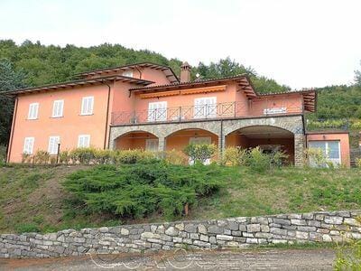Charming Country Residence with Pool
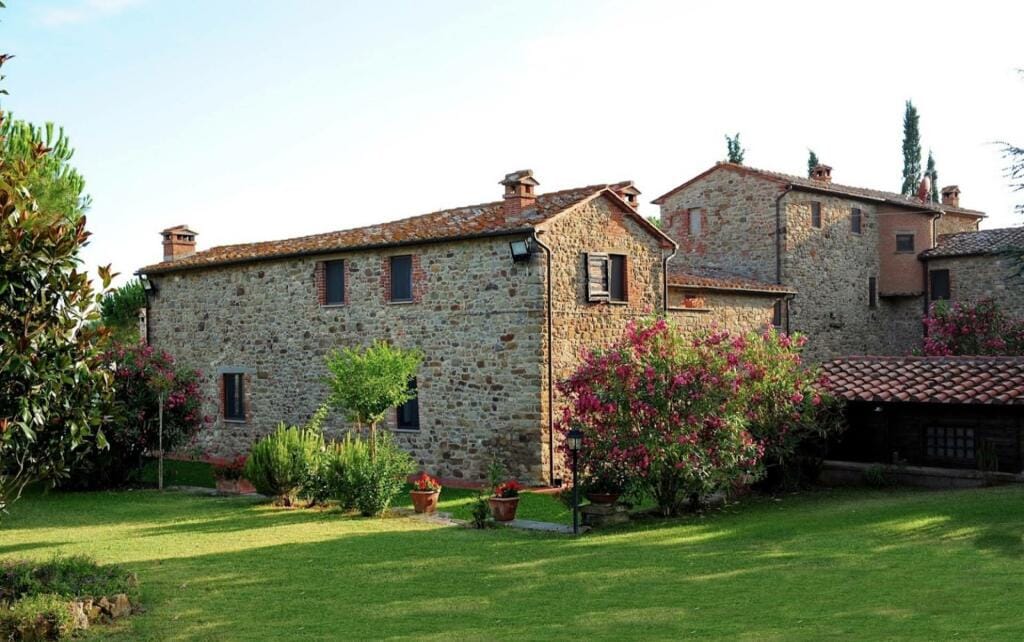
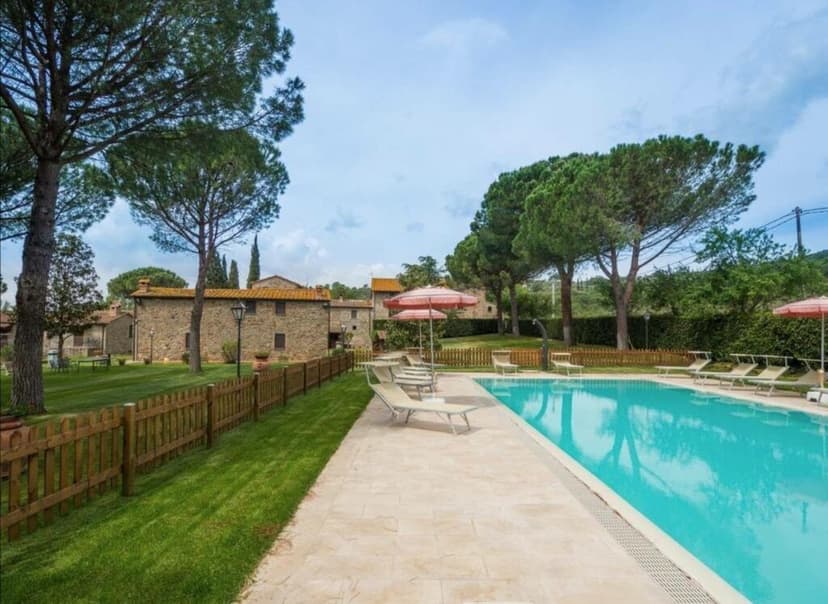
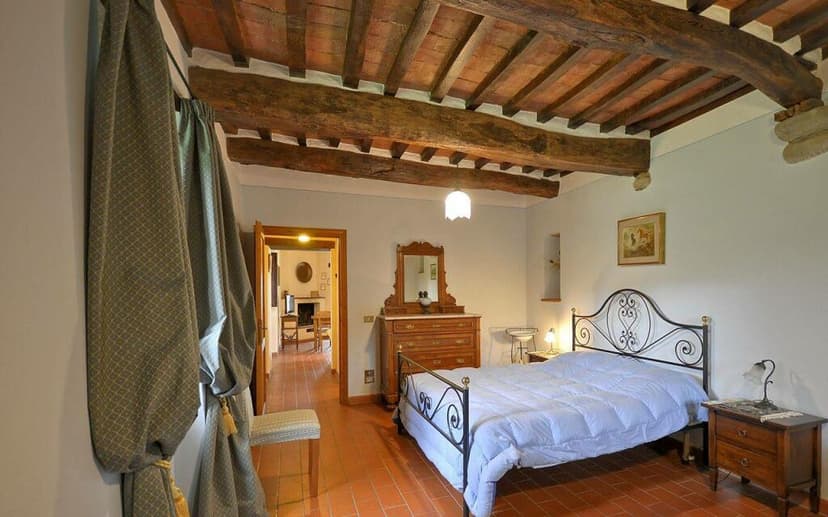
Umbria, Perugia, Tuoro sul Trasimeno, Italy, Tuoro sul Trasimeno (Italy)
3 Bedrooms · 2 Bathrooms · 160m² Floor area
€298,000
Country home
No parking
3 Bedrooms
2 Bathrooms
160m²
Garden
Pool
Not furnished
Description
Located in the serene and picturesque commune of Tuoro sul Trasimeno in Umbria, Italy, this charming country residence is now available for sale. This delightful property lies in the lush valley between Umbria and Tuscany, just a few miles from Lake Trasimeno. The area is characterized by rolling hills, woods, olive groves, vineyards, and fields, creating a tranquil and idyllic setting.
Imagine yourself living in a stunning detached country residence, nestled within a historic hamlet. In its past life, these buildings were farmhouses and barns of the 19th century. They have since been painstakingly restored into charming country homes, while still retaining authentic features that give a nod to the bygone era. This includes features like stone walls, terracotta flooring, oak wood windows, exposed wooden beams, and beautiful stone fireplaces. All of this combines for a warm and rustic atmosphere that is rich with history and charm.
The property, named Il Ciclamino, is the result of a meticulous restoration of an old barn. It's spread over two levels and features two self-contained residences, each decorated and furnished in a tastefully rustic style and equipped with fully furnished kitchen that even includes dishwashers.
The layout on the ground floor includes a cosy open living space with a fireplace, dining area, a fully equipped kitchen, a spacious double bedroom, and a bathroom. The first floor, accessible via an external stone staircase, houses another open living area with a fireplace, a dining space, a kitchen, two well-sized bedrooms, and a bathroom.
Here are the amenities this property includes:
- An outdoor space for private use for outdoor dining
- Wi-Fi and satellite TV
- A beautifully landscaped condo park with tall trees
- Two communal swimming pools – one for adults and one for children
- A fenced garden that includes a brick barbecue area
To give you a better understanding of what it's like to live in this area, let's delve deeper into the local attributes.
Tuoro sul Trasimeno is best known for its beautiful landscape characterized by the green of the olive trees and the blue of Lake Trasimeno. The climate here is generally mild with warm summers and cool winters. Living in this area brings about a relaxed pace of life. You can take leisurely walks by the lake, enjoy outdoor sports, visit local vineyards and olive groves, or explore neighbouring historic villages.
Moreover, the community is welcoming to newcomers, enhancing the attractiveness of life here.
While the country home has charm and character in abundance, it's been maintained in good condition. Still, new owners may want to put their own stamp on it, and the space is there to do exactly that without requiring extensive work.
The residence is an incredible opportunity for those looking for a country home that combines comfortable living with stunning scenery and a rich culture. If you've been dreaming of an Italian country lifestyle, this beautiful country home in Tuoro sul Trasimeno could be the place where those dreams become real.
Tooltips for country living:
- Having your own space: Expect to find a lot of space in and around your property. Whether it's a spacious kitchen or extended outdoor area – there's room for everything.
- Proximity to nature: Living in the country means that nature is right on your doorstep. County living also guarantees some splendid views right from your window.
- Peace and quiet: Lack of traffic and noise pollution means country living is particularly peaceful.
- Sense of community: Country living often brings a stronger sense of community. Your neighbours will soon become familiar faces.
This could be the ideal place for you if you see country living more as a lifestyle than a type of housing. This undeniably unique property must be seen to be fully appreciated.
Note: The price of this enchanting country home is 298,000 Euros.
Details
- Amount of bedrooms
- 3
- Size
- 160m²
- Price per m²
- €1,863
- Garden size
- 4000m²
- Has Garden
- Yes
- Has Parking
- No
- Has Basement
- No
- Condition
- good
- Amount of Bathrooms
- 2
- Has swimming pool
- Yes
- Property type
- Country home
- Energy label
Unknown
Images



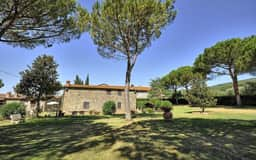
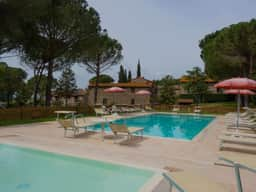
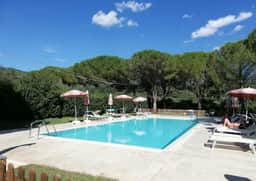
Sign up to access location details
