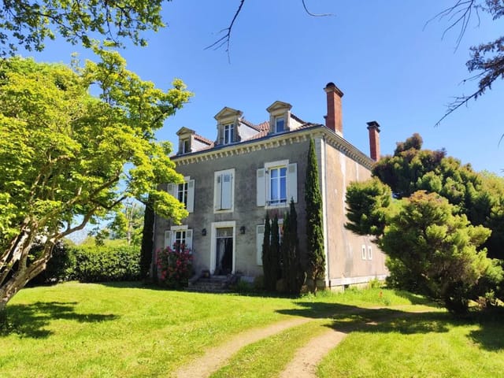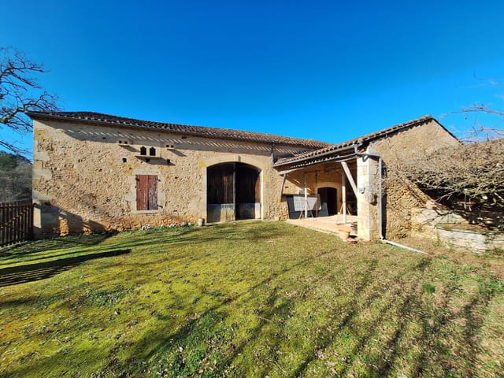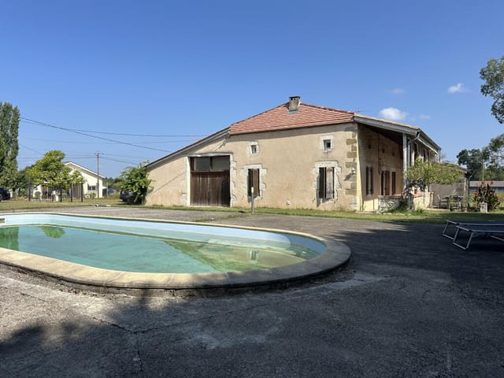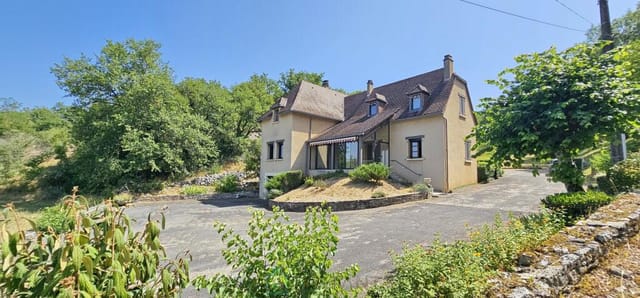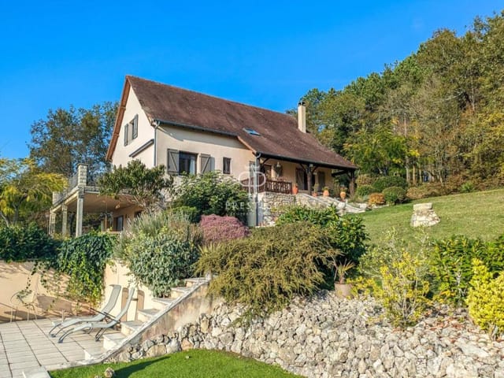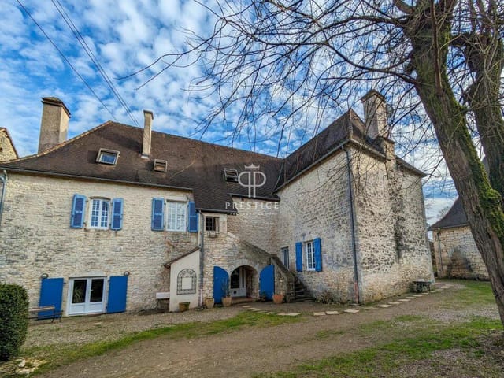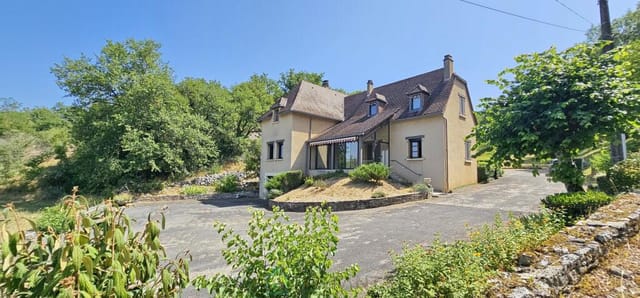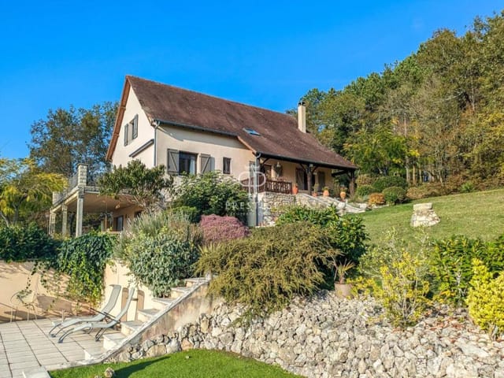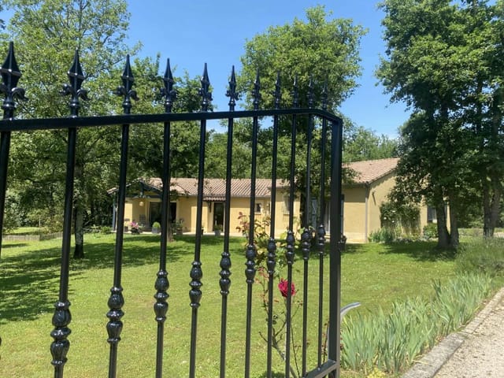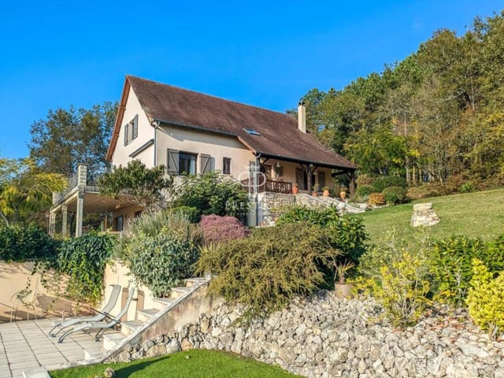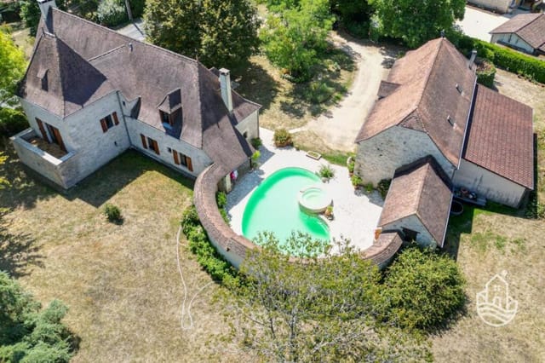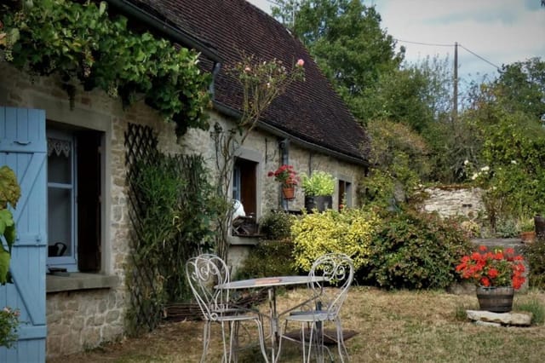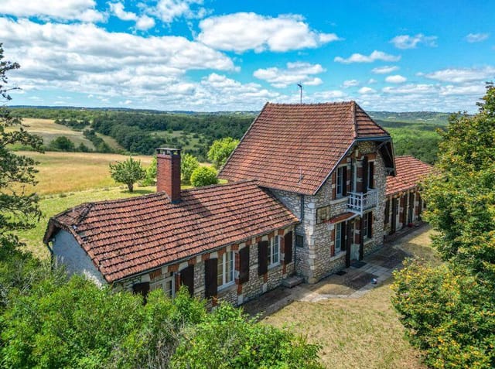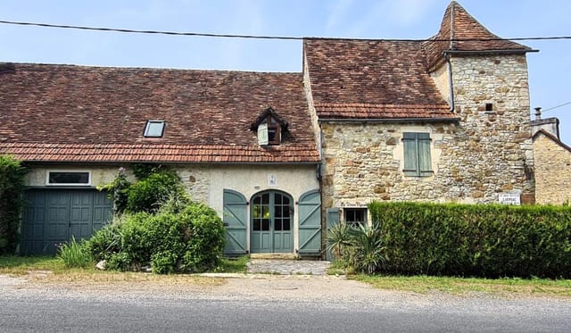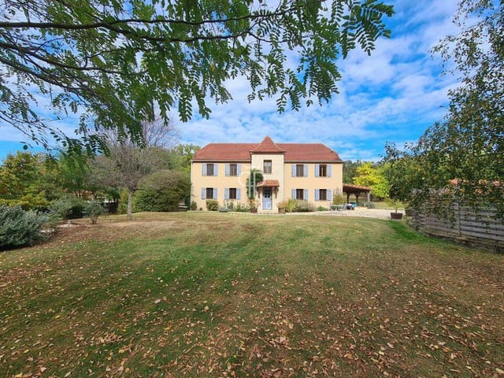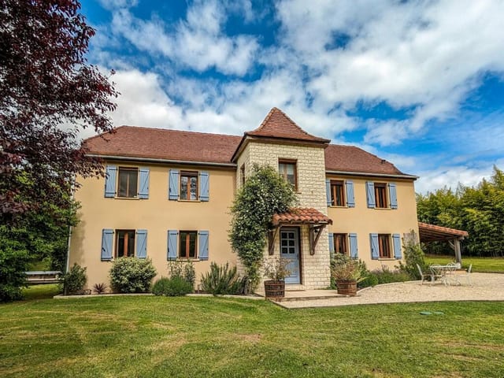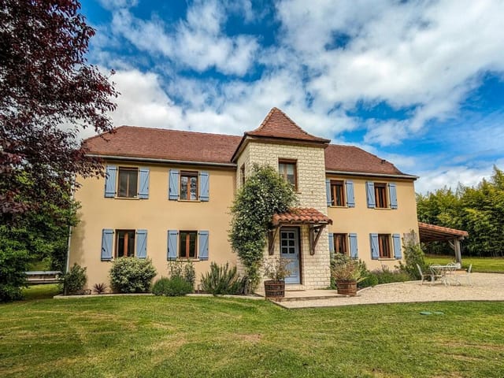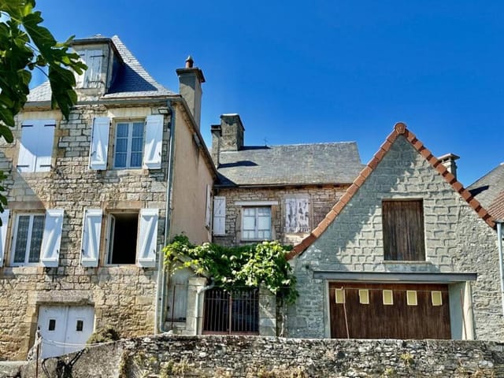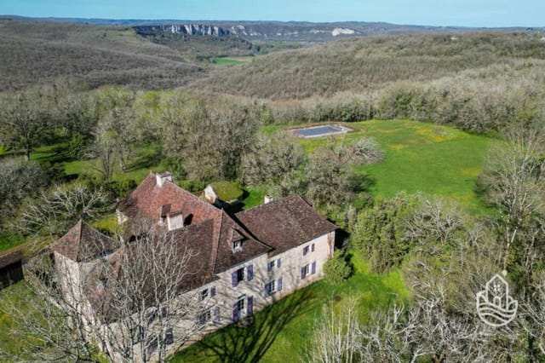Charming 7-Bed Stone House with Pool in Dordogne Valley
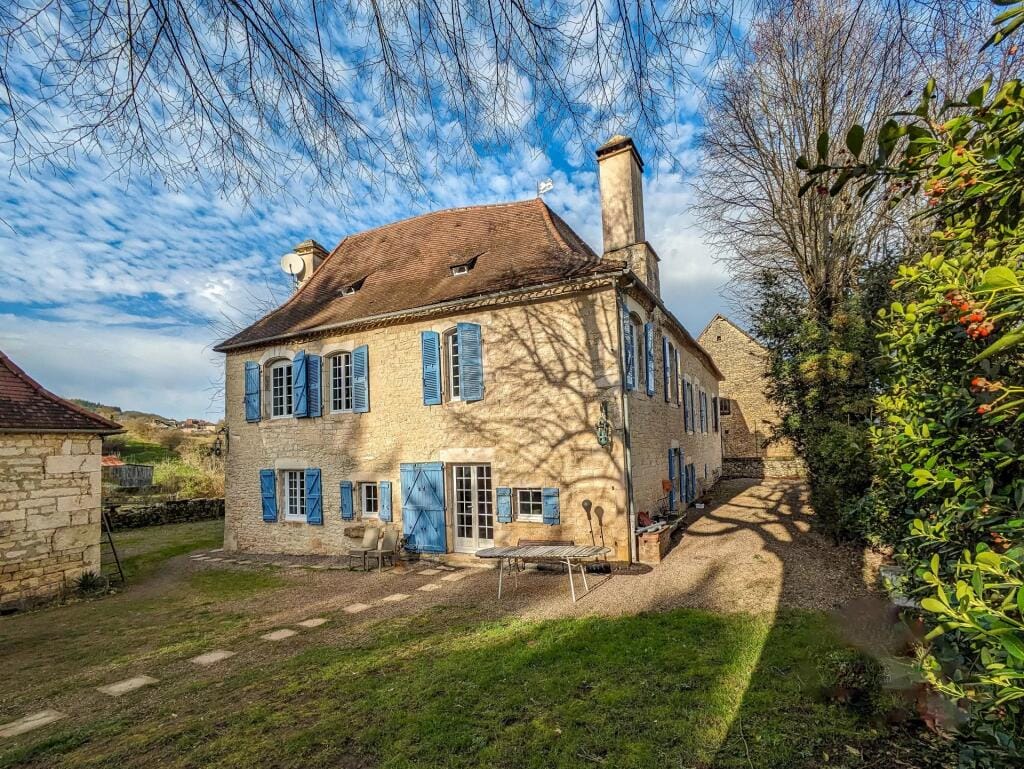
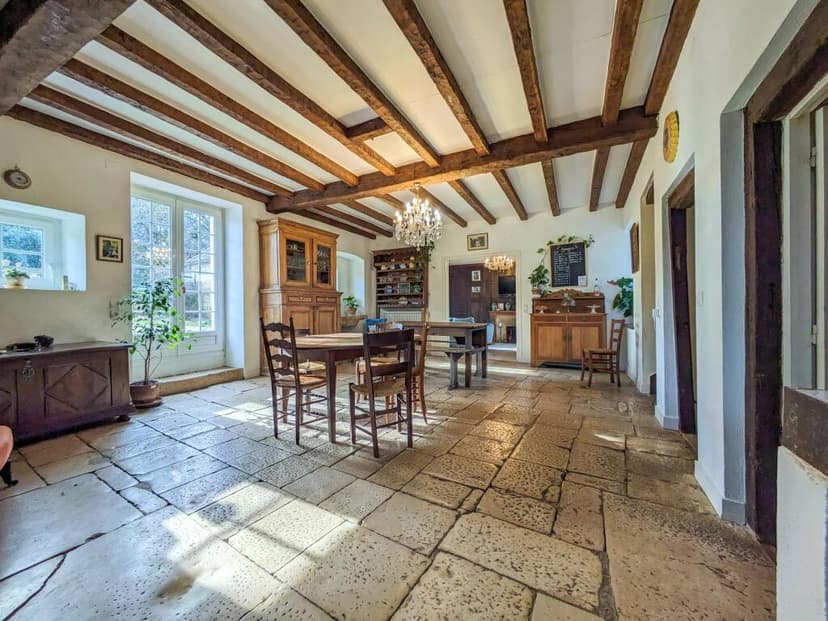
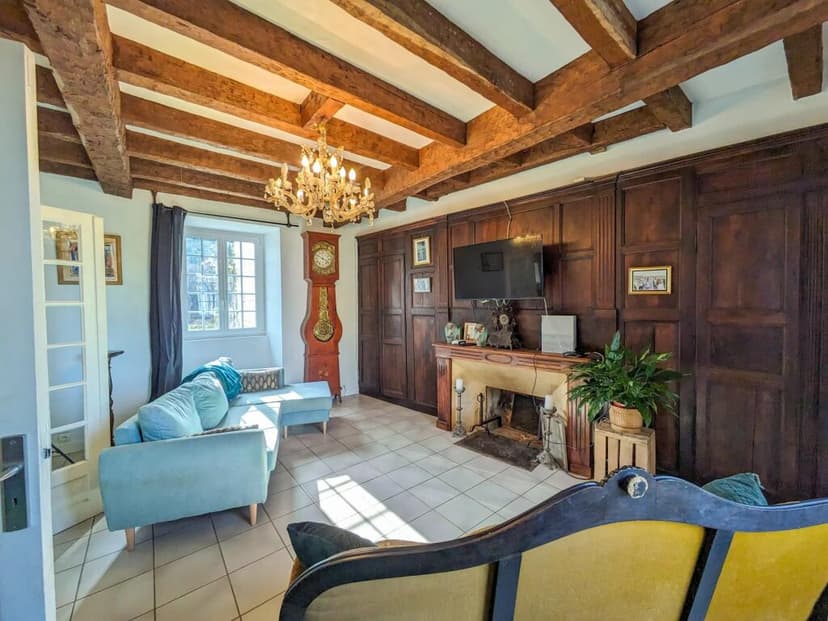
Midi-Pyrénées, Lot, Souillac, France, Souillac (France)
7 Bedrooms · 3 Bathrooms · 297m² Floor area
€370,000
House
Parking
7 Bedrooms
3 Bathrooms
297m²
Garden
Pool
Not furnished
Description
Nestled in the picturesque Dordogne Valley of the Midi-Pyrénées region in Lot, Souillac, this captivating stone house offers a blend of historical charm and contemporary comfort, making it an irresistible proposition for overseas buyers seeking a taste of the idyllic French country lifestyle. With its origins dating back to the 16th century, this residence boasts a storied past, having served as an Auberge, offering sanctuary to travelers. Today, it presents itself as a versatile property, ready to embrace a new chapter, whether as a welcoming family home or a charming guest house, thanks to its ample layout and seven generously sized bedrooms.
The house spans across three floors, with a thoughtful layout that accommodates independent access to the first-floor rooms, enhancing its flexibility for various living arrangements. Its authentic allure is preserved through numerous original character features, including a polished stone floor in the dining area, exquisite woodwork in the salon, and a striking vaulted room, presently used as a stylish office space. Additionally, the top floor houses a spacious 30 m² room, currently a games room, which offers potential as an extra bedroom suite or a substantial home office.
The exterior of the property is equally impressive, featuring an independent stone barn, which, with the necessary permissions, could be transformed into additional living space, enriching the property's appeal and functionality. Both the house and barn were re-roofed in 2014, indicative of the care invested in maintaining the property's integrity. The expansive garden, adorned with mature trees and a secluded swimming pool, merges seamlessly into the surrounding wooded area and countryside, offering a sanctuary of peace and privacy.
Property Features:
- Seven bedrooms
- Three bathrooms
- Size: 297 m²
- Large, well-planted garden
- Independent stone barn
- Swimming pool (not overlooked)
- Vaulted office room
- 30 m² games room/multi-purpose room
- Original character features
- Private setting
Amenities:
- Close proximity to Souillac for shopping and travel connections
- Set back from the main road, ensuring privacy and tranquility
- Large stone house with historical charm
- Sprawling, mature garden offering ample outdoor living space
Living in Souillac and the Midi-Pyrénées region blends the beauty of rural French life with the convenience of modern amenities and connectivity. Souillac itself is a vibrant town, rich in history and culture, offering an array of shops, restaurants, and leisure activities, all within a stone's throw from this property. The town is well-connected by transport links, making exploration of the wider region and beyond both easy and inviting.
The climate here is predominantly temperate, with mild winters and warm, sun-filled summers, ideal for enjoying the numerous outdoor activities the region is renowned for, like hiking, canoeing, and cycling. The property's location at the heart of the Dordogne Valley means that the pleasures of rural living are on your doorstep, from picturesque villages and markets to vineyards and historic castles.
Life in a house such as this one is about embracing the charm of the French countryside, with enough space for family and guests, hobbies, and perhaps even a venture into hospitality, should you wish. It's a lifestyle choice that offers both privacy and a sense of community, in an environment that is both healthy and stimulating.
For those looking to invest in a lifestyle as much as a property, this house presents a wonderful opportunity. While it is a ready-to-live home, the potential for further personalization and enhancement, particularly with the barn and garden, introduces an enticing project for enthusiasts of French architecture and design. This is not merely a house; it's a gateway to a desirable way of living, combining the tranquility of rural France with the vitality of Souillac life.
Details
- Amount of bedrooms
- 7
- Size
- 297m²
- Price per m²
- €1,246
- Garden size
- 1200m²
- Has Garden
- Yes
- Has Parking
- Yes
- Has Basement
- No
- Condition
- good
- Amount of Bathrooms
- 3
- Has swimming pool
- Yes
- Property type
- House
- Energy label
Unknown
Images



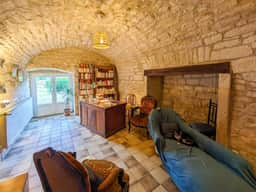
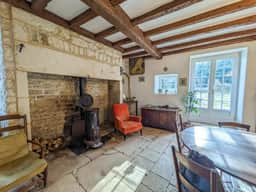
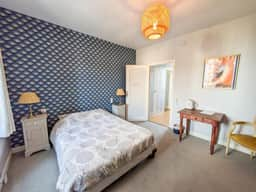
Sign up to access location details





