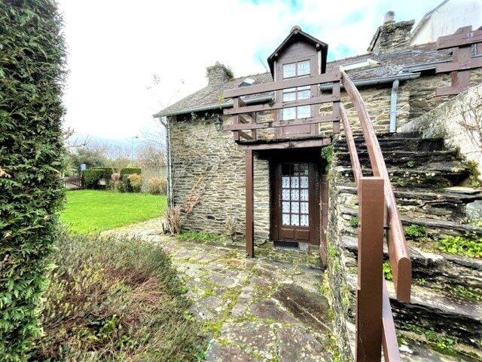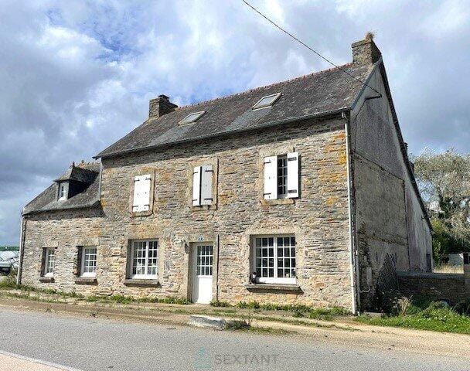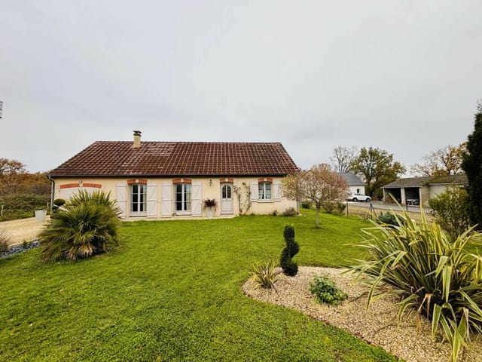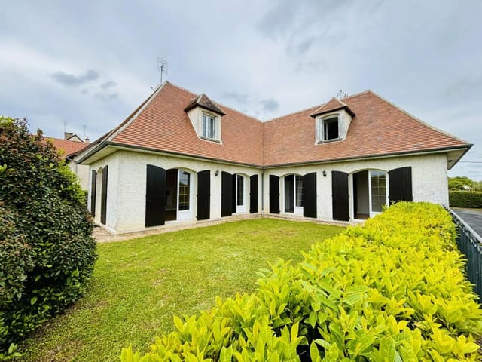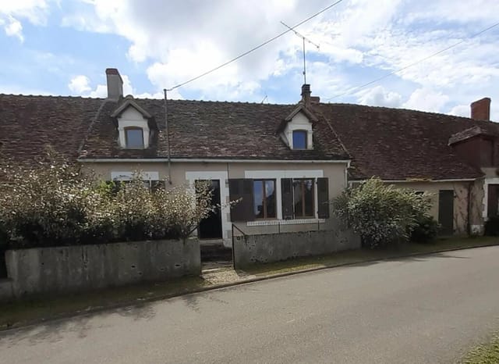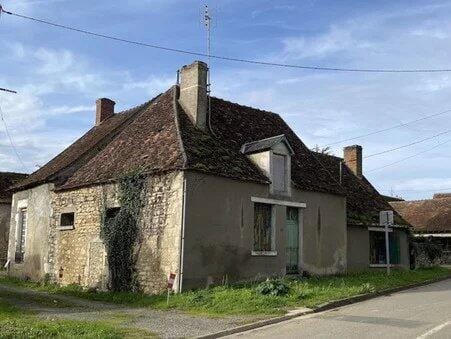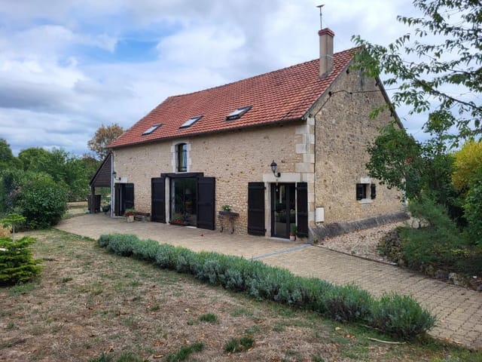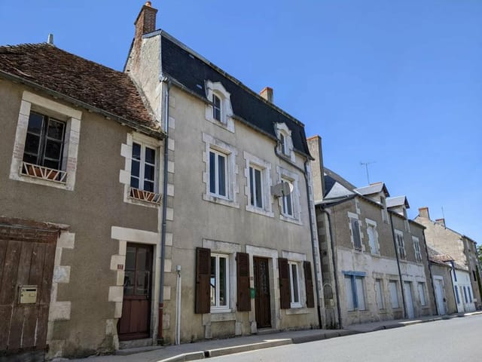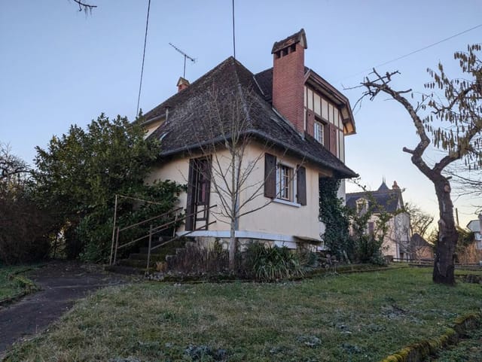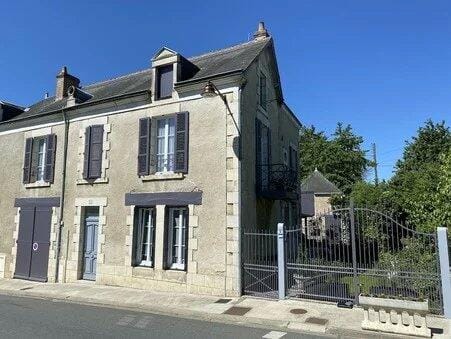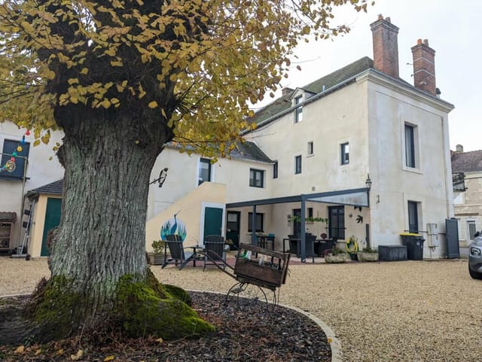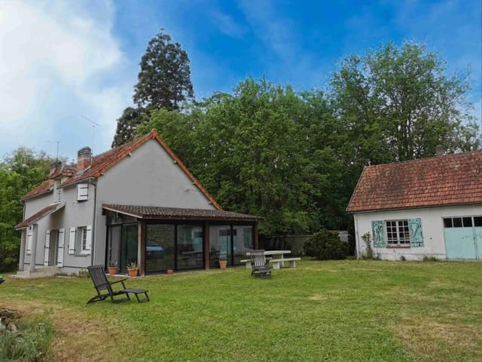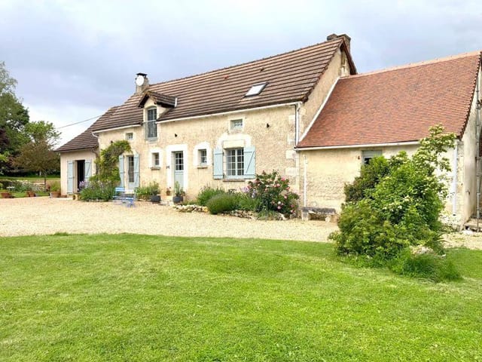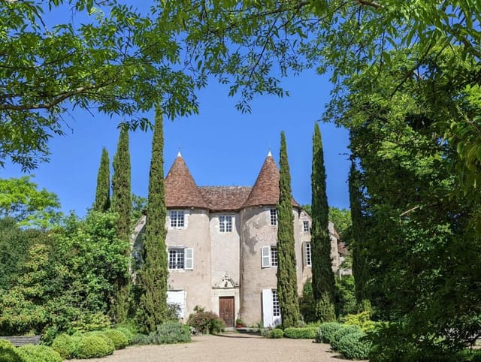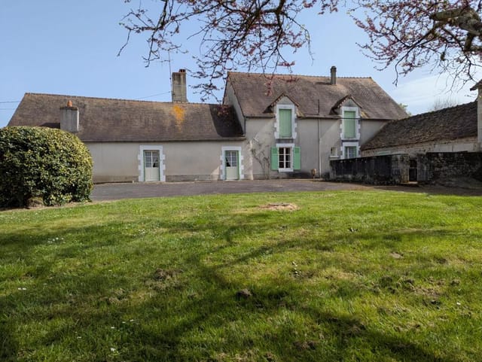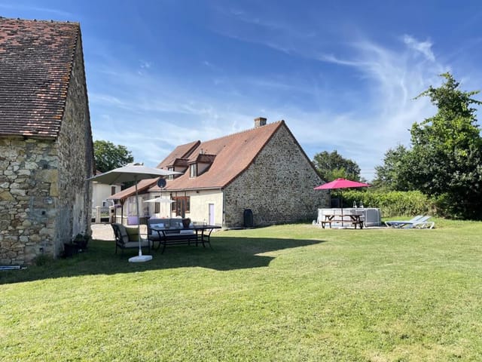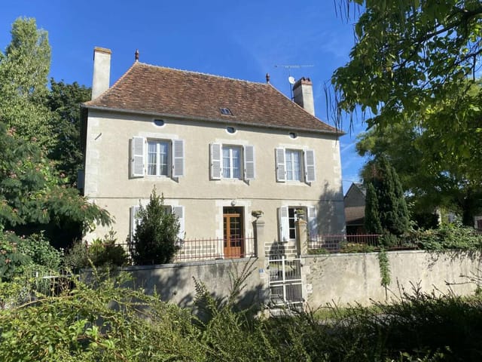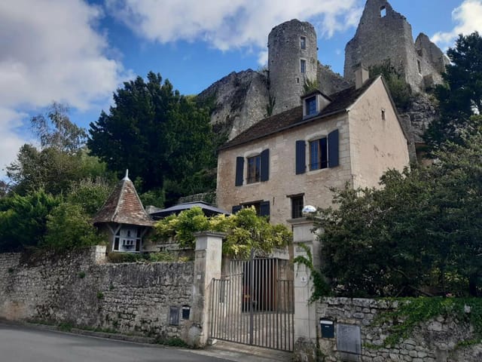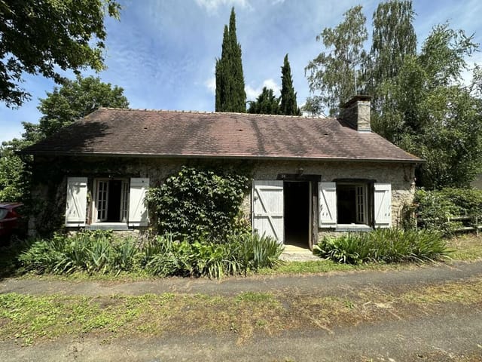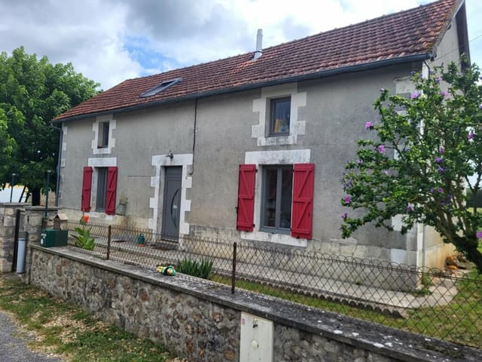Charming 4BR Villa in Le Blanc with Modern Amenities
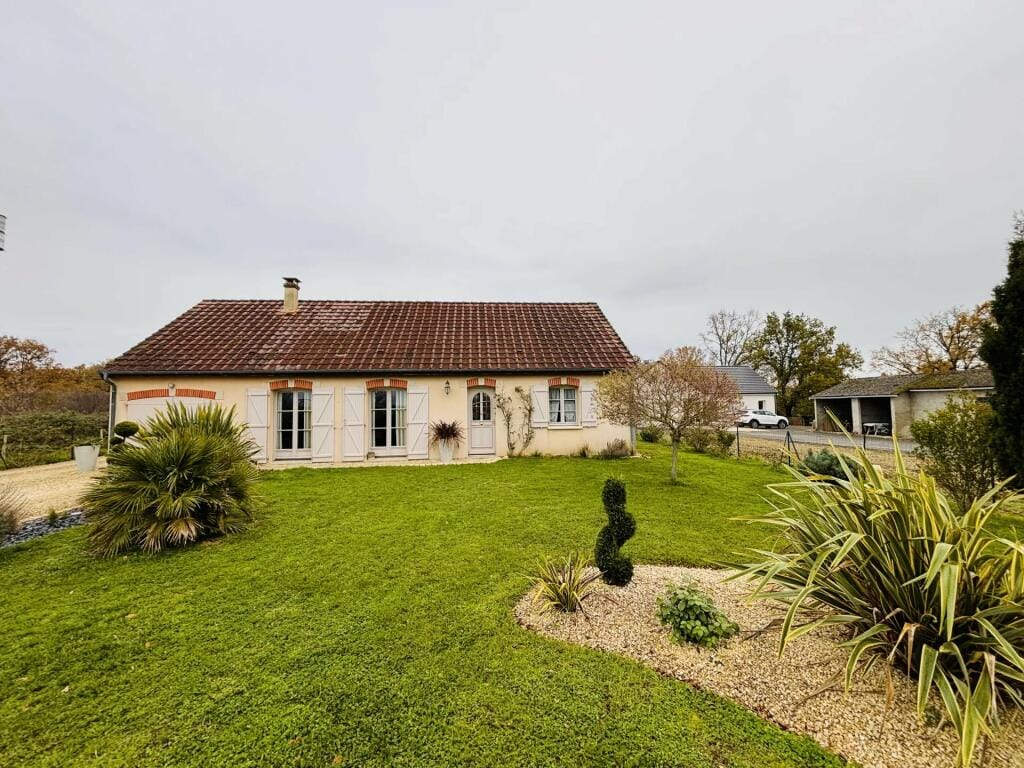
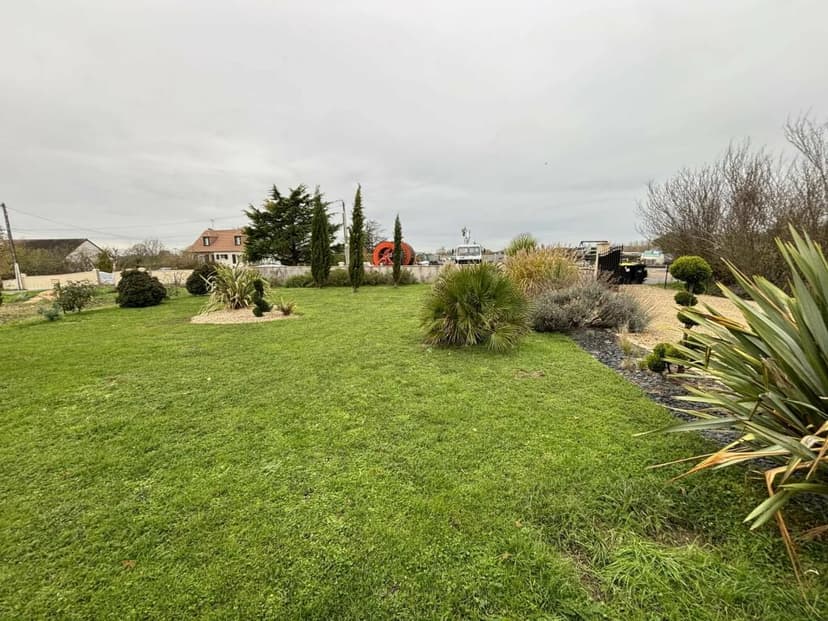
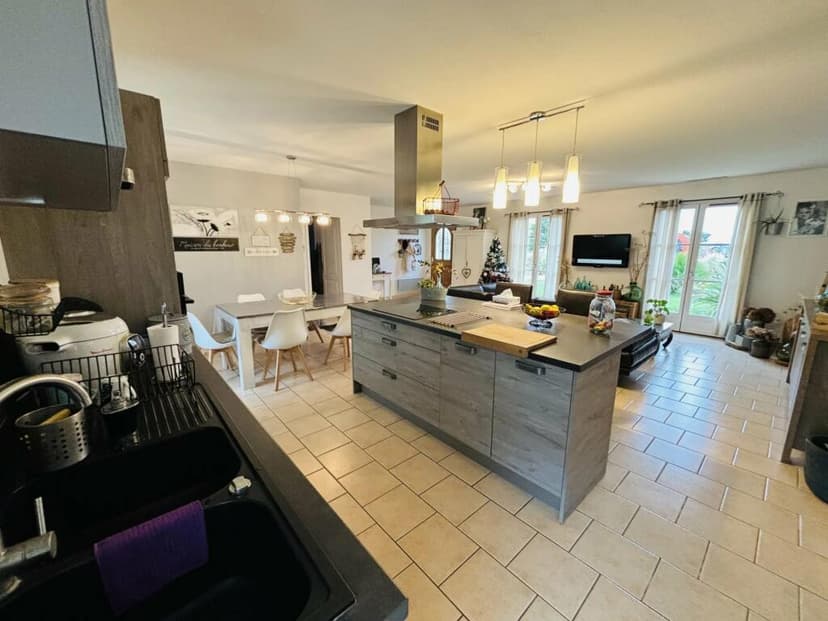
Centre, Indre, Le Blanc, France, Le Blanc (France)
4 Bedrooms · 1 Bathrooms · 145m² Floor area
€207,360
House
Parking
4 Bedrooms
1 Bathrooms
145m²
Garden
No pool
Not furnished
Description
Nestled on the edge of a charming village in Le Blanc, Centre-Indre, this delightful 4-bedroom single-storey villa offers an enticing prospect for those looking to immerse themselves in the tranquil French countryside. With a current asking price set at €207,360, this property showcases a harmonious blend of comfort and modern amenities, making it a viable option for both permanent residences and holiday retreats.
Reflecting a thoughtful layout, the home spans approximately 145 square meters and begins with an inviting open plan living area. This central hub of the house combines an integrated modern kitchen with sleek fixtures, a dining area, and a spacious family lounge designed for effortless entertaining and relaxation. The kitchen is well-appointed with contemporary appliances and ample storage, proving both functional and stylish.
The residence includes four bedrooms, each featuring built-in storage solutions that help maintain a clutter-free environment. The home accommodates a high-spec modern bathroom complete with a walk-in shower, double sinks, and a separate toilet, providing a spa-like atmosphere designed for ultimate relaxation.
Comfort is a priority as the property is fully equipped with double glazing and an integrated heating and air conditioning system, ensuring a comfortable living environment throughout the year.
Outdoor and Additional Amenities:
- Landscaped driveway with electric gates ensuring secure off-street parking.
- Separate garage plus a camping car carport, catering to various storage needs.
- Dedicated chicken area and coop, ideal for those interested in a sustainable lifestyle.
- The garden is predominantly laid to lawn, featuring a rear terrace which serves as a perfect spot for alfresco dining or simply enjoying the serene surroundings.
Property Features:
- 4 Bedrooms
- Modern, integrated kitchen
- Open plan living area
- Modern bathroom with luxury fixtures
- Built-in storage in all bedrooms
- Double glazed windows
- Integrated heating and air conditioning
- Secure parking with electric gates
- Separate garage and additional carport
- Chicken coop area
- Spacious garden with rear terrace
Living in Le Blanc:
Le Blanc, a town located within the picturesque Indre department of France, offers a peaceful living environment enriched with natural beauty. The town is skirted by the Creuse River, providing scenic views and numerous outdoor activities such as fishing, canoeing, and riverside walks. With its close-knit community, living in Le Blanc allows for a serene lifestyle while still benefiting from essential local amenities including shops, cafes, and markets that showcase regional products and crafts.
The climate in Le Blanc features mild winters and warm, pleasant summers, making it conducive for outdoor pursuits and gardening throughout much of the year.
This house, while in good condition, offers a palette upon which new owners can imprint their personal style should they choose. It represents not just a living space but an opportunity for a lifestyle that balances rural charm with modern comforts.
Immersing yourself in a property like this means embracing a slower pace of life, where community values are cherished and the natural environment provides a backdrop to everyday living. This home is perfect for those looking to integrate themselves into local French culture and enjoy the perpetual charm of the Indre countryside.
Details
- Amount of bedrooms
- 4
- Size
- 145m²
- Price per m²
- €1,430
- Garden size
- 2700m²
- Has Garden
- Yes
- Has Parking
- Yes
- Has Basement
- No
- Condition
- good
- Amount of Bathrooms
- 1
- Has swimming pool
- No
- Property type
- House
- Energy label
Unknown
Images



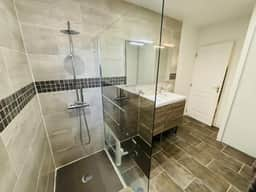
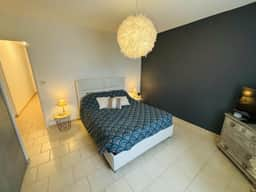
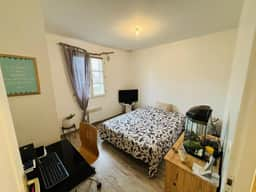
Sign up to access location details
