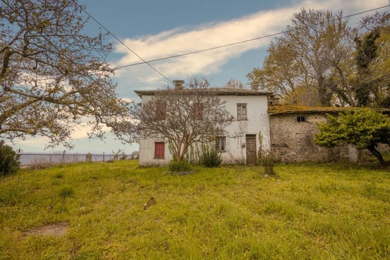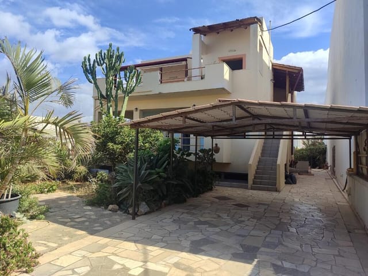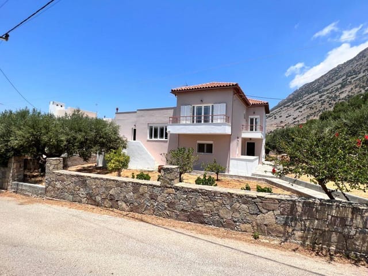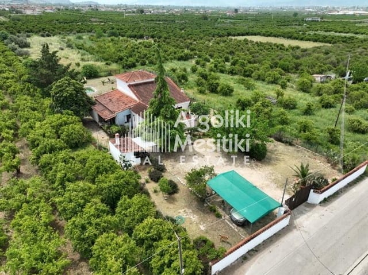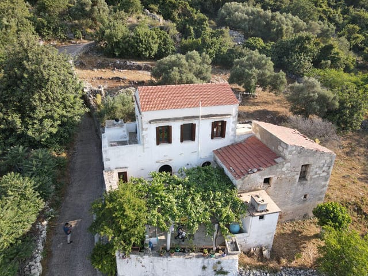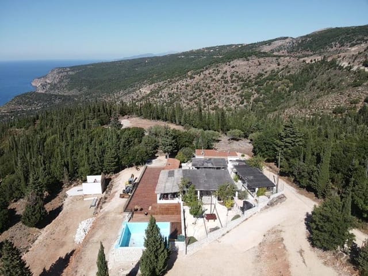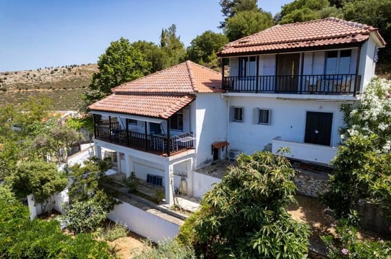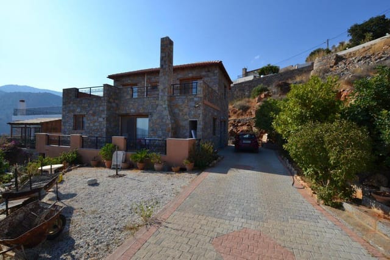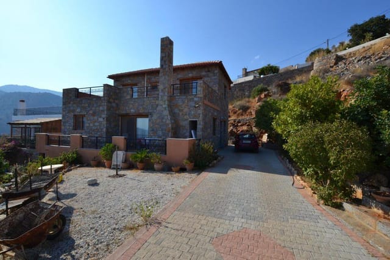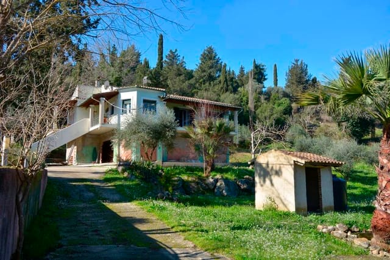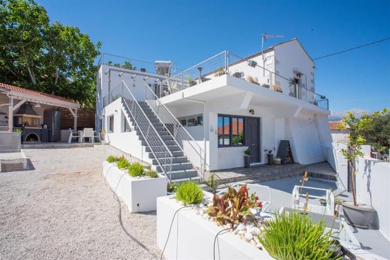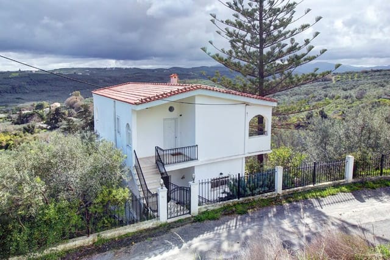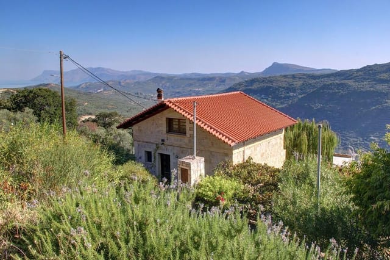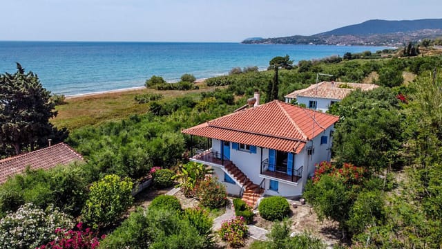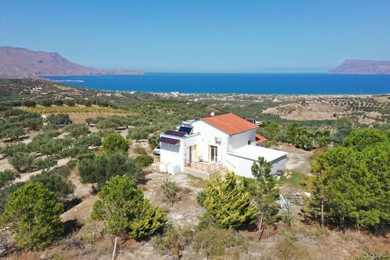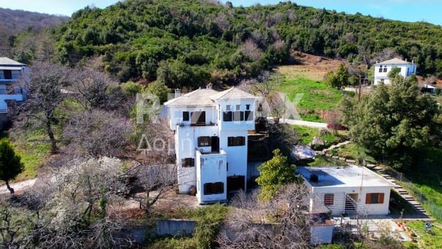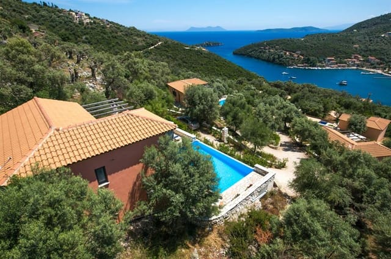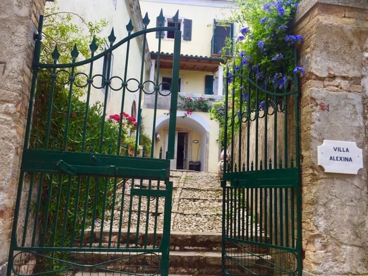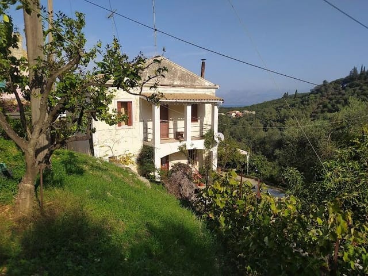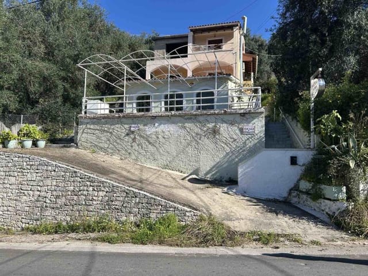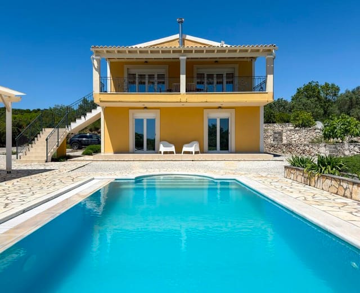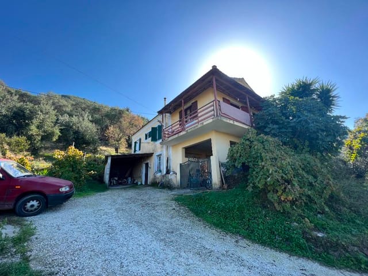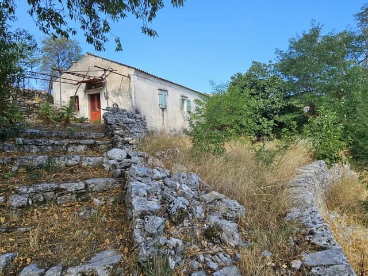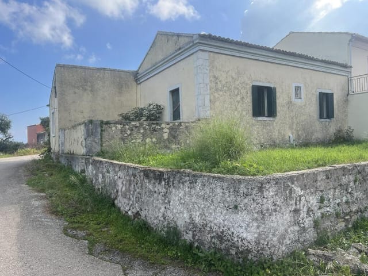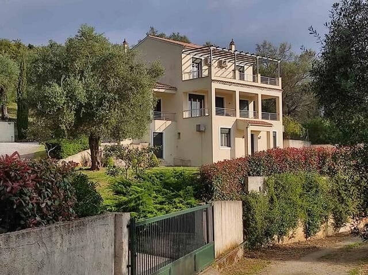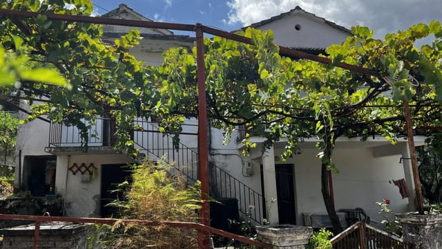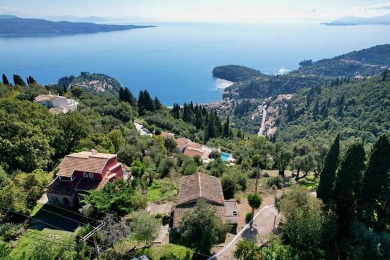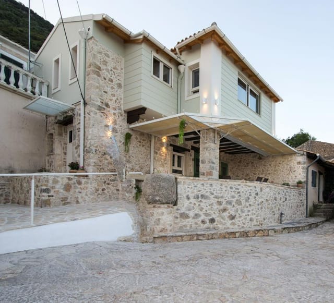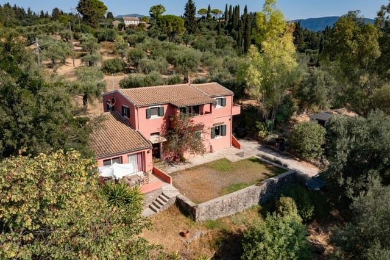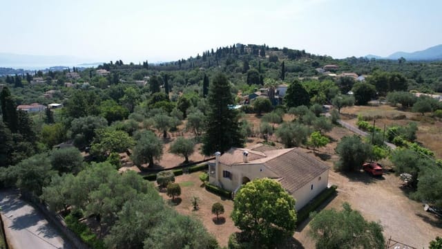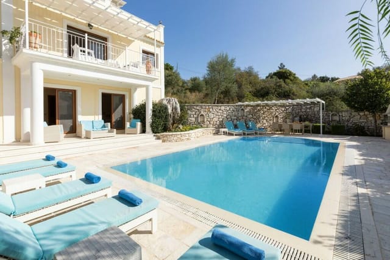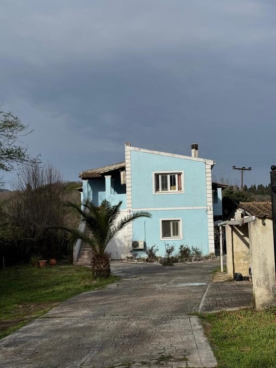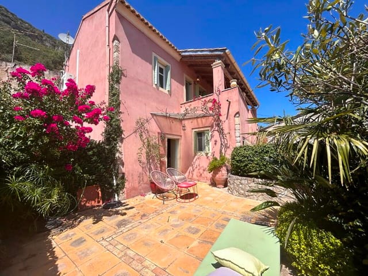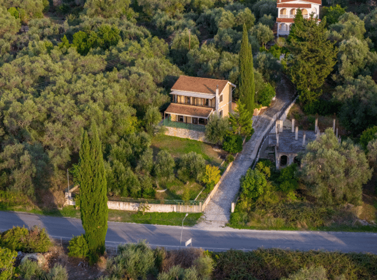Charming 4BR Sea-View Home in Corfu, Near Ipsos Beach
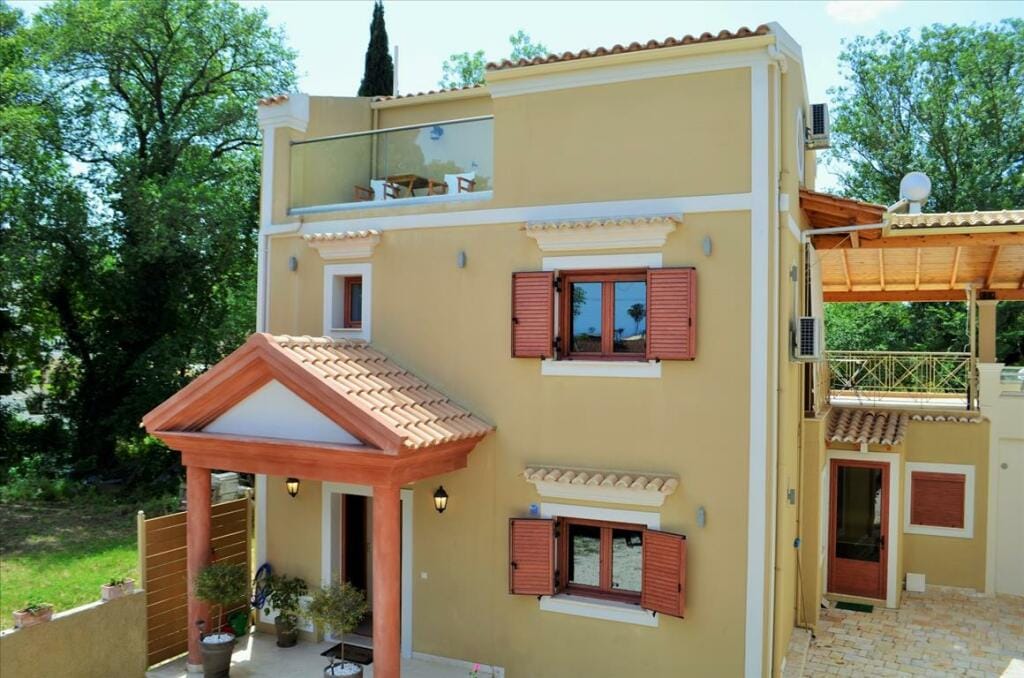
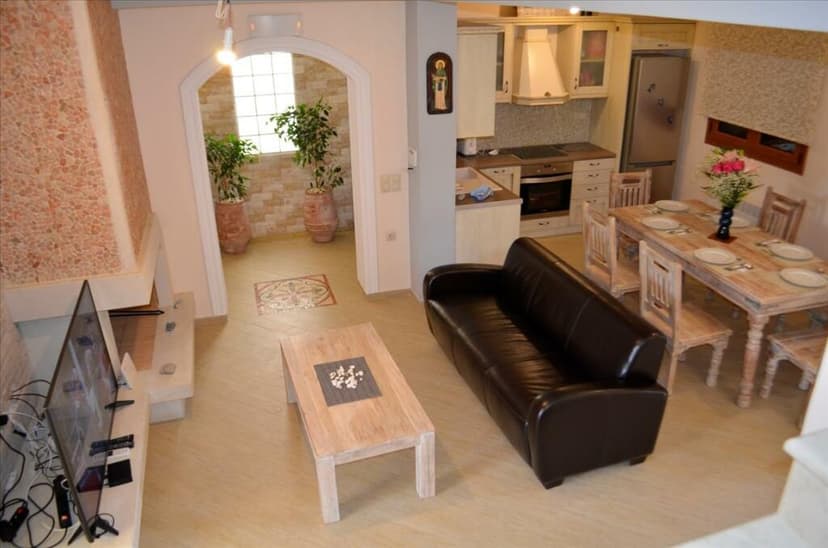
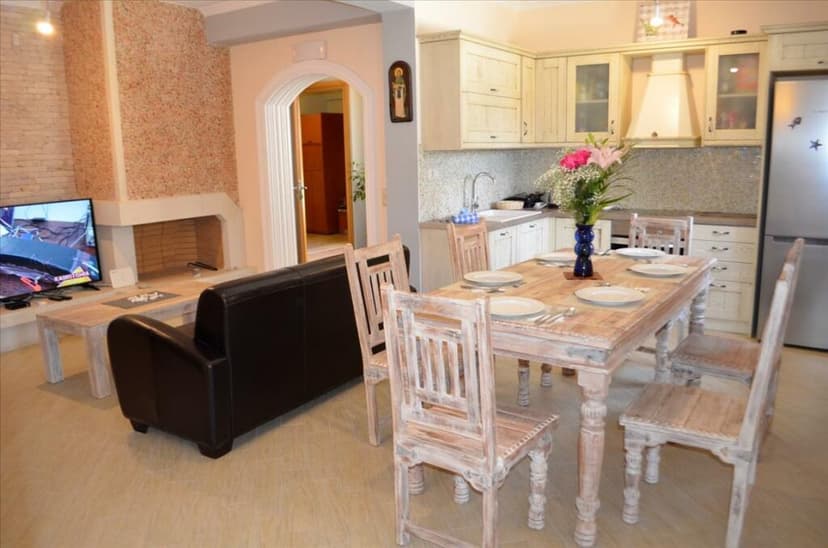
Ionian Islands, Corfu, Barbati, Greece, Spartylas (Greece)
4 Bedrooms · 3 Bathrooms · 161m² Floor area
€450,000
House
Parking
4 Bedrooms
3 Bathrooms
161m²
Garden
No pool
Not furnished
Description
Charming House in Spartylas, Corfu: A Realistic Haven for Enthusiasts
Nestled in the picturesque village of Barbati on the northeastern coast of Corfu, this 161 sq.m., four-bedroom house promises not just a dwelling but a lifestyle that many dreams of yet few attain. Its proximity to the serene Ionian Sea, combined with the breathtaking mountain vistas, crafts a backdrop that's both invigorating and calming.
Property Features:
- Size: 161 sq.m. over three floors
- Bedrooms: 4, offering privacy and comfort
- Bathrooms: 3, modern and well-appointed
- Condition: In good condition, perfect for those looking to infuse their personal touch
- Heating and Cooling: Equipped with air conditioning, a fireplace, and provision for gas or diesel heating
- Outdoor Space: A cozy backyard with potential for a BBQ zone and a jacuzzi
- Views: Stunning views of the village, mountains, and partially the sea
- Utilities: Solar panels for water heating, ensuring energy efficiency
- Extras: Furniture included, parking space for one car, and a garden
The ground floor offers a flexible living space with a combined living room and kitchen, alongside a separate bedroom suite that could double as a guest studio, complete with its own small kitchen and bathroom. The heart of the home is adorned with a fireplace, adding warmth and charm. The first floor hosts two bedrooms and a large bathroom, with one bedroom opening onto a spacious balcony – an ideal spot for morning coffee. Ascending to the second floor reveals another bedroom with its bathroom, ensuring privacy coupled with delightful views.
Local Lifestyle and Climate:
Living in Spartylas means embracing the beauty of Corfu's lush landscapes and the Ionian Sea's crystal-clear waters. The village's close-knit community and tranquil surroundings make it an ideal location for those seeking a slower-paced life or a picturesque retreat. The climate in Corfu blends mild winters with warm, sun-filled summers – perfect for outdoor activities and exploring the island's rich history and natural beauty.
Amenities and Accessibility:
- Sea Proximity: Just a 2-minute walk to the beach
- Accessibility: Easy road access with a private parking space
- Local Infrastructure: All essential amenities within walking distance, including shops, cafes, and restaurants
- Transport: Regular city bus service connecting to the rest of the island
Opportunity for Enhancers:
While in good condition, this house is a canvas for those keen on personalization. Its solid structure and quality materials form a sound base for upgrades or renovations. The existing thermal and hydro insulation signify the house’s built to last, while the potential to connect the heating system offers a straightforward improvement.
Investment Potential:
With an EOT license, this property is not just a home but also an opportunity for rental income, particularly appealing to overseas buyers looking to combine personal use with an investment.
Living in Corfu:
Choosing Spartylas in Corfu as your home means embracing the warm, Mediterranean lifestyle, characterized by relaxed days, scenic beauty, and an abundant history waiting to be explored. The island's cuisine, with its emphasis on fresh, local ingredients, and the community's welcoming spirit, adds layers to a life well-lived here.
In summary, this house in Spartylas offers a unique blend of comfort, potential, and lifestyle - a realistic choice for those seeking a blend of tranquil living with moderate enhancements. Whether as a holiday home, a permanent residence, or an investment property, it’s a base from which to explore all that the beautiful island of Corfu has to offer.
Details
- Amount of bedrooms
- 4
- Size
- 161m²
- Price per m²
- €2,795
- Garden size
- 290m²
- Has Garden
- Yes
- Has Parking
- Yes
- Has Basement
- No
- Condition
- good
- Amount of Bathrooms
- 3
- Has swimming pool
- No
- Property type
- House
- Energy label
Unknown
Images



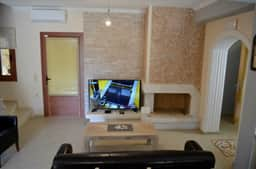
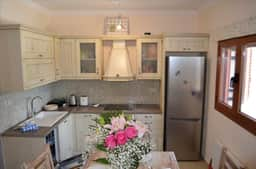
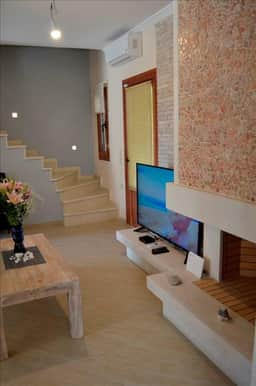
Sign up to access location details
