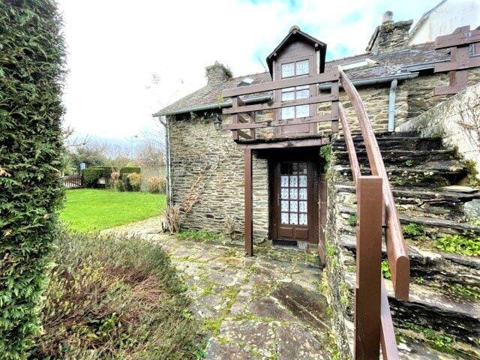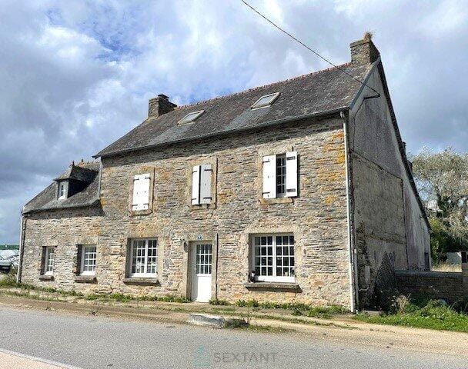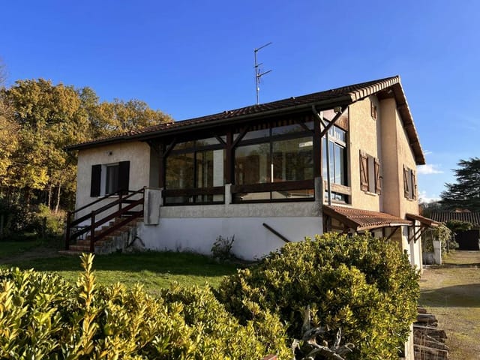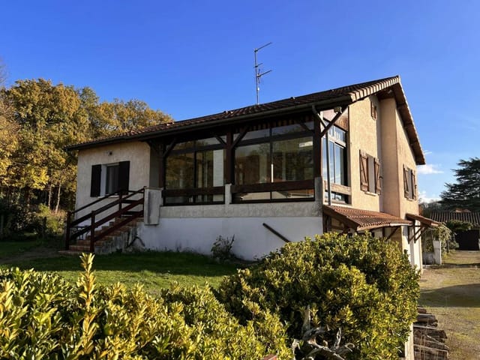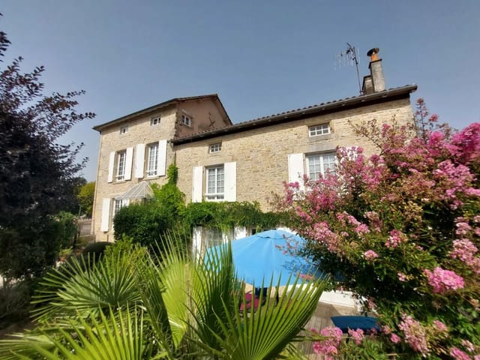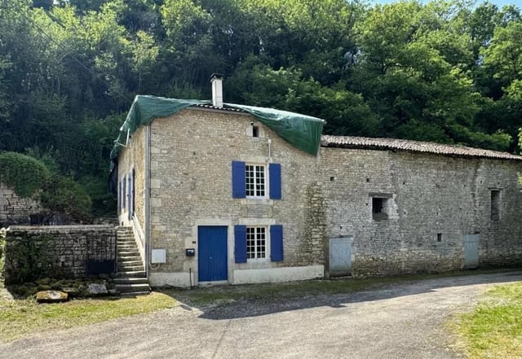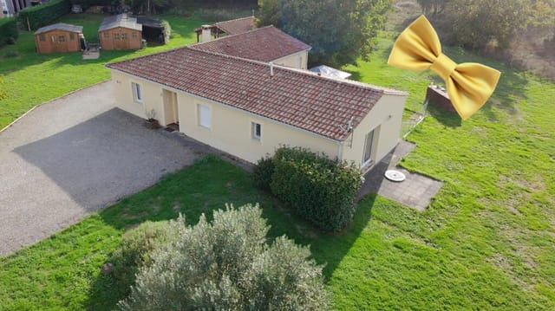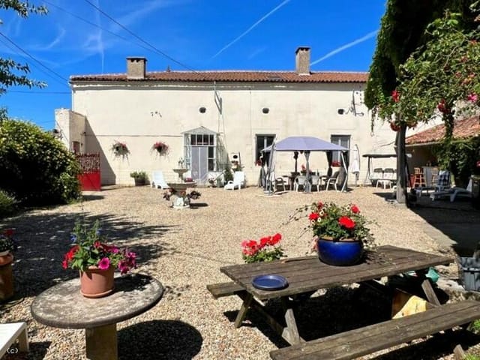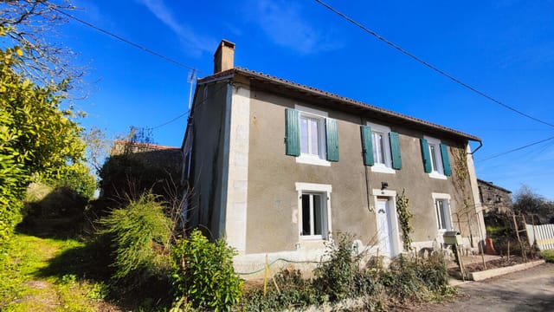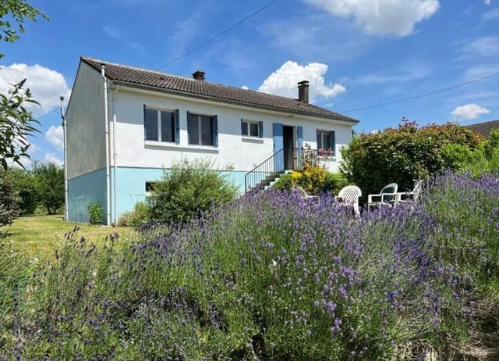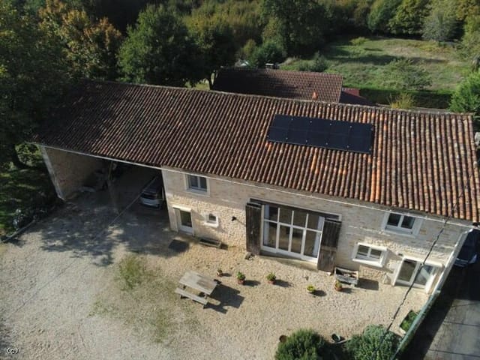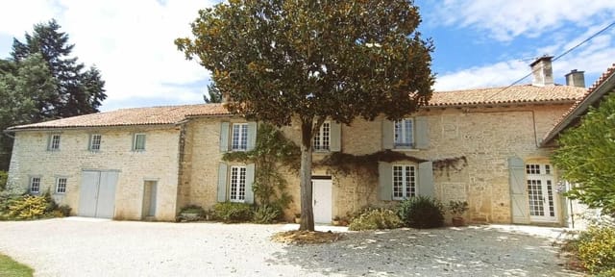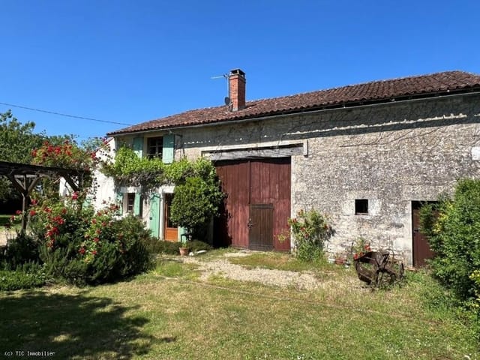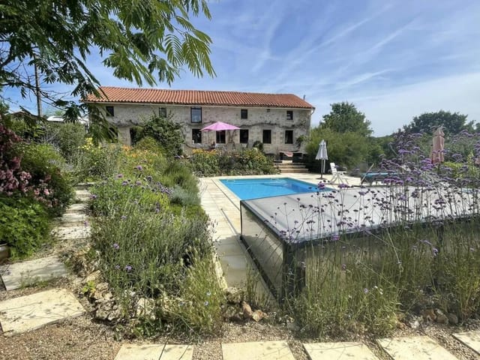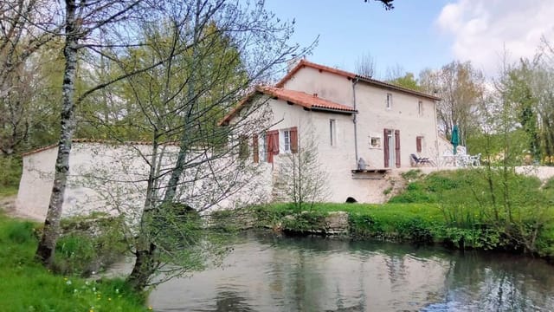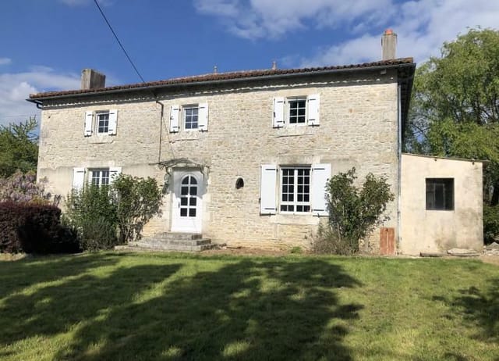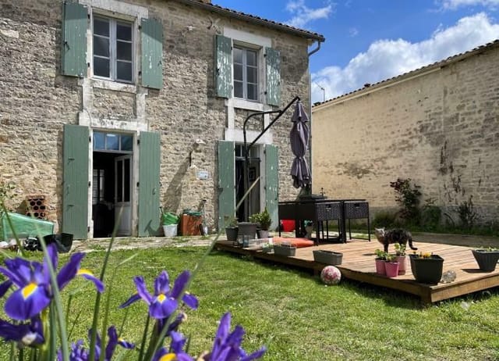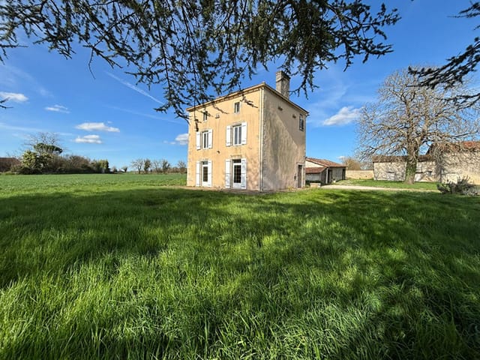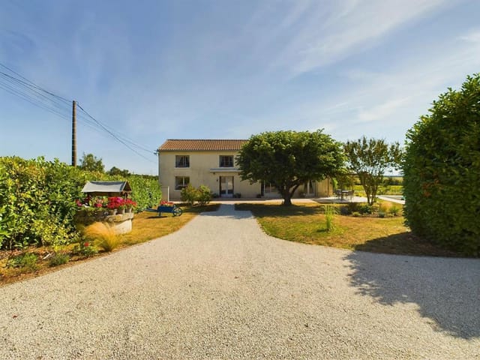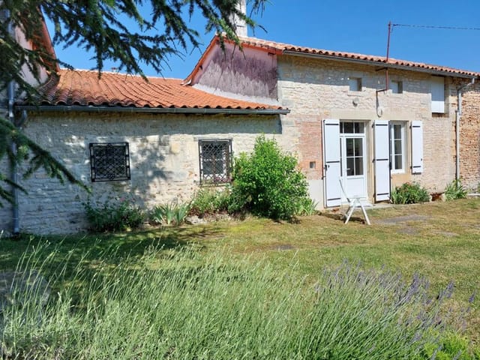Charming 4-Bedroom Bungalow with Garden in Voulême
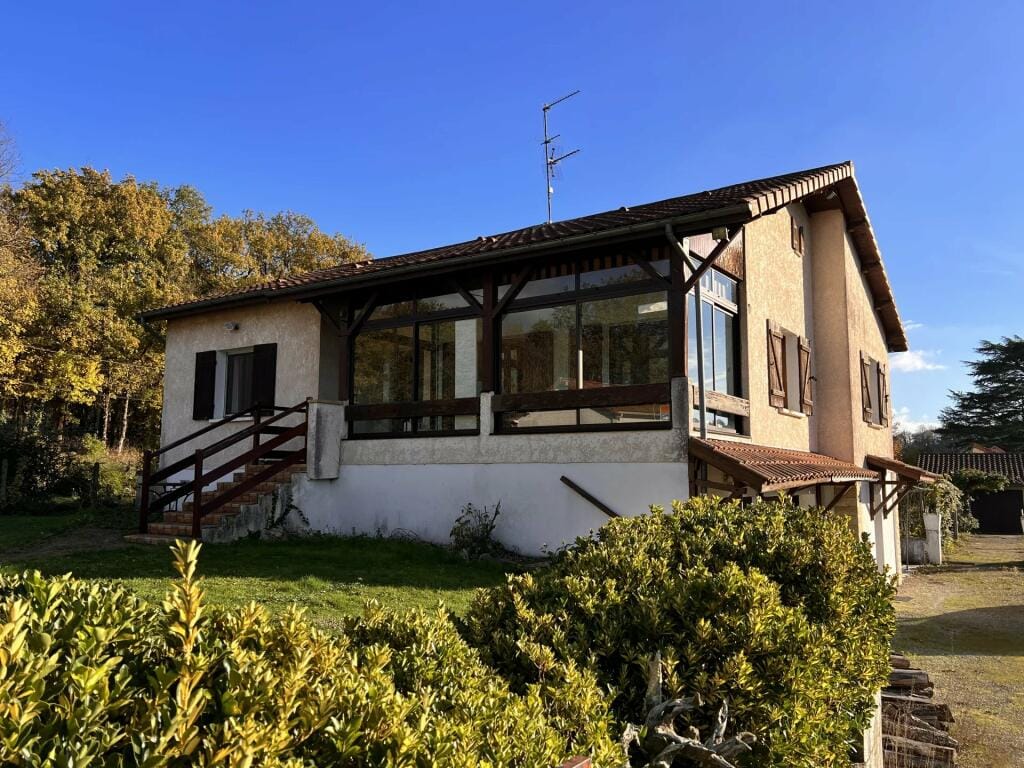
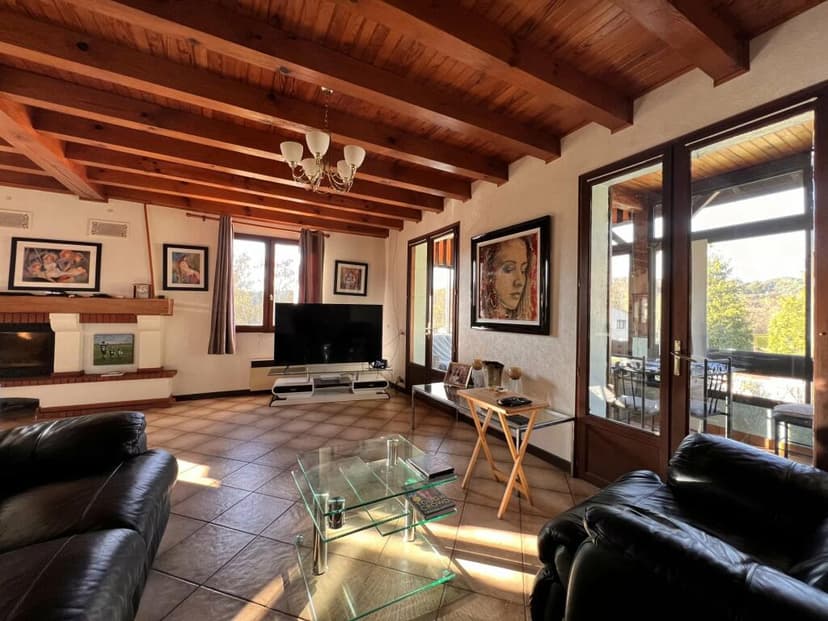
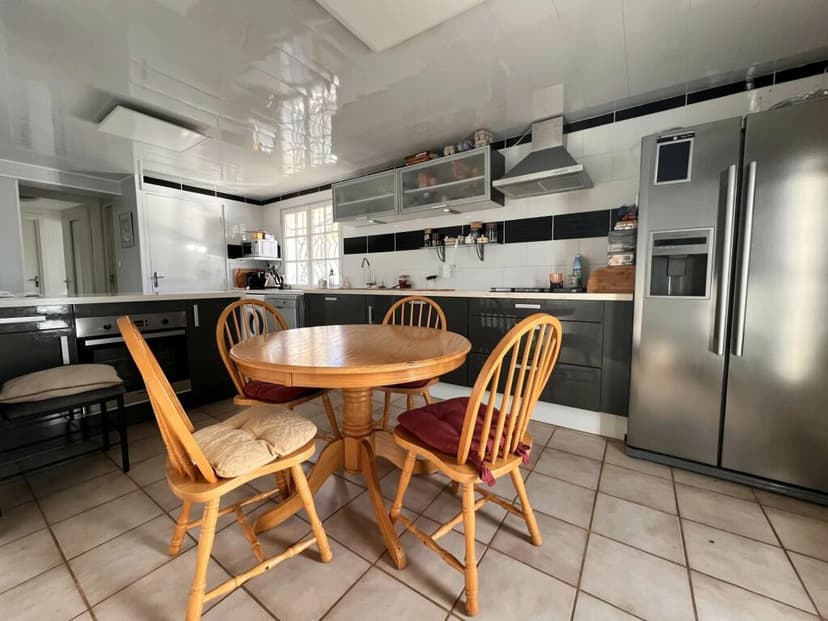
Poitou-Charentes, Vienne, Voulême, France, Voulême (France)
4 Bedrooms · 2 Bathrooms · 212m² Floor area
€194,400
House
No parking
4 Bedrooms
2 Bathrooms
212m²
Garden
No pool
Not furnished
Description
Introducing a delightful four-bedroom house nestled in the serene community of Voulême, within the picturesque region of Poitou-Charentes in Vienne, France. This residence, built in the 1970s, is tailored for those who appreciate the charm of vintage architecture and seek a peaceful lifestyle abroad.
The house spans approximately 212 square meters and sits amidst its own private, enclosed garden, offering both privacy and a tranquil retreat. Upon entering the bungalow, you are greeted by a functional entrance hall equipped with a storage cupboard. Leading on from the hallway, the home features a sunny conservatory and a spacious living/dining room complemented by a cozy fireplace insert that promises warmth during cooler evenings.
The fitted kitchen serves as a practical space for meal preparations, while the main floor houses three double bedrooms, with one featuring built-in storage. These rooms share access to a well-equipped shower room and separate WC, ensuring privacy and convenience.
The versatility of this property extends to its basement, where an additional self-contained apartment can be found. This space includes its own fitted kitchen, living room, bedroom, study, shower room, WC, utility room, and hallway, ideal for hosting guests or potentially converting into a rental opportunity. A workshop area and a small garage provide ample storage and parking solutions.
Outdoor features include a charming garden shed and a covered terrace, perfect for enjoying the beautiful surroundings and the mild, temperate climate typical of the Vienne department, which boasts moderate winters and pleasant summers, making it an ideal location for gardening enthusiasts or those simply wishing to relax outdoors.
Key Property Features:
- Four bedrooms
- Two bathrooms
- Fitted kitchens (main floor and basement)
- Living/dining room with fireplace
- Conservatory
- Workshop and utility room
- Private garage
- Enclosed garden with shed and covered terrace
Amenities and Local Area:
Voulême offers a tranquil and traditional French countryside experience, with its close-knit community and scenic landscapes. The proximity to local markets, quaint bistros, and essential shops ensures convenience, while the broader region of Poitou-Charentes is famous for its rich history, vineyards, and culinary delights.
Living in Voulême allows for a slower pace of life, close contact with nature, and a genuine sense of community. Whether indulging in local cuisine, exploring nearby historical sites like the enchanting Châteaux of the Loire Valley, or simply enjoying leisurely walks along the Vienne River, this locale promises a fulfilling and relaxing lifestyle.
Moreover, for potential buyers seeking viable transformable spaces, this house, requiring some modern updates and personal touches, presents a fantastic opportunity to craft a home tailored to personal tastes and necessities. This property, while in good condition, is a promising canvas for those looking to undertake a project that transforms a house into a uniquely personal home.
Priced exclusively of any organizational fees at €194,400, this house represents not just a safe investment but also a chance to own a slice of the serene French countryside. Ideal for overseas buyers contemplating relocating to France or acquiring a holiday retreat, this residence in Voulême awaits its next chapter with its new homeowners.
Details
- Amount of bedrooms
- 4
- Size
- 212m²
- Price per m²
- €917
- Garden size
- 1200m²
- Has Garden
- Yes
- Has Parking
- No
- Has Basement
- Yes
- Condition
- good
- Amount of Bathrooms
- 2
- Has swimming pool
- No
- Property type
- House
- Energy label
Unknown
Images



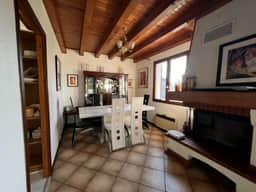
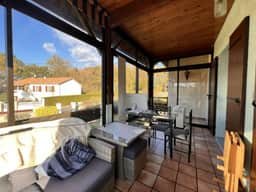
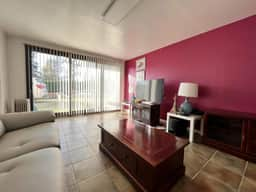
Sign up to access location details
