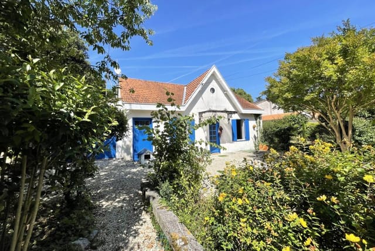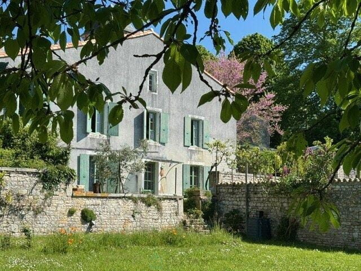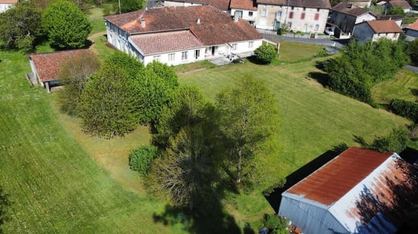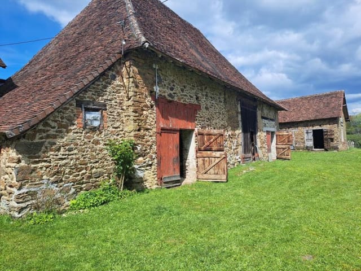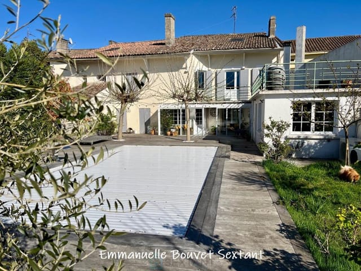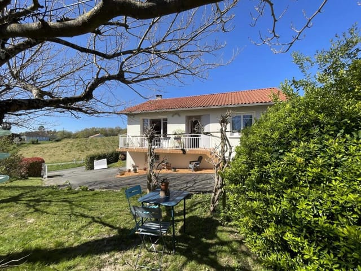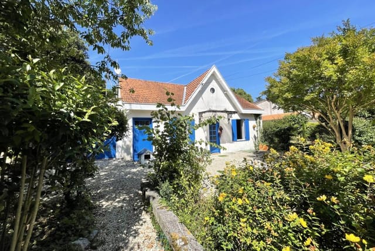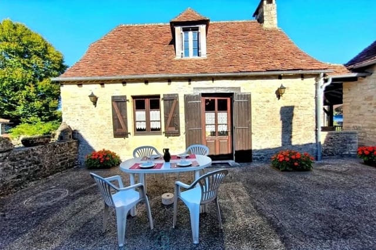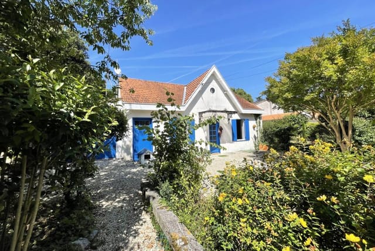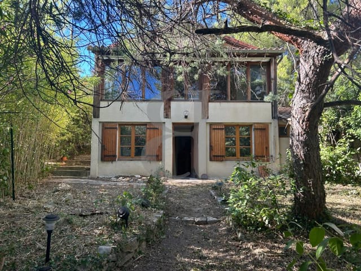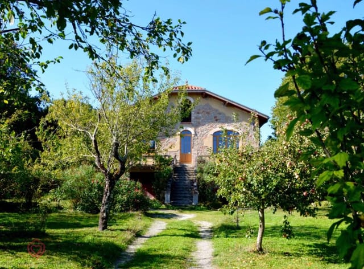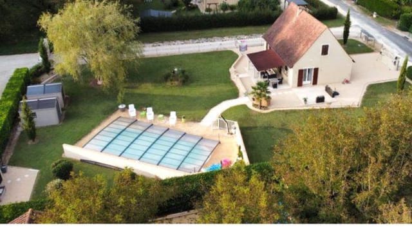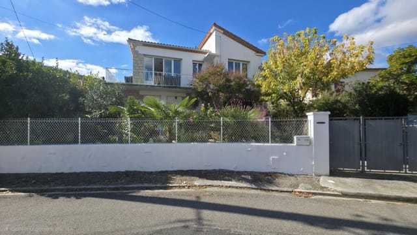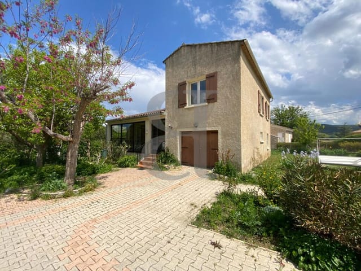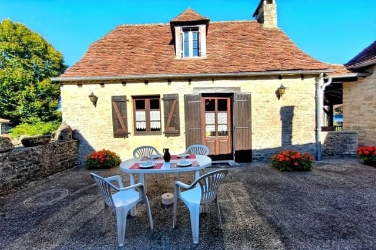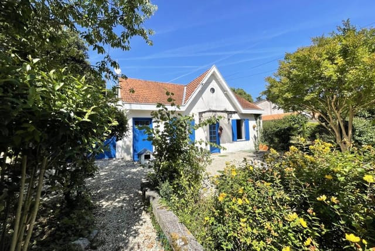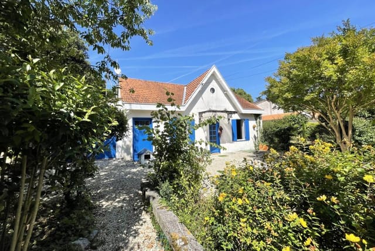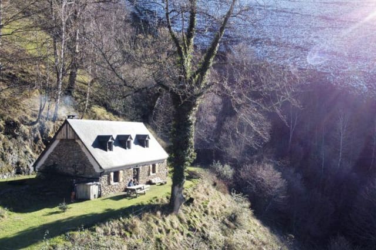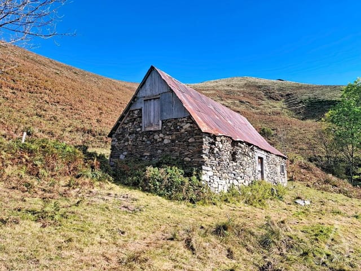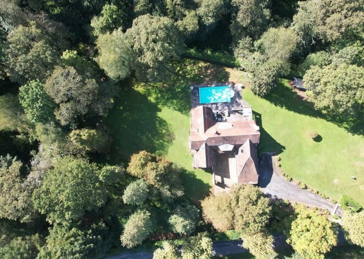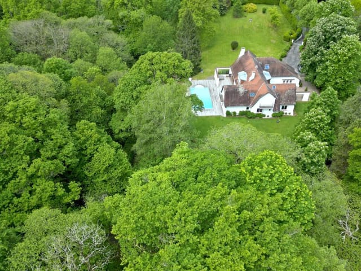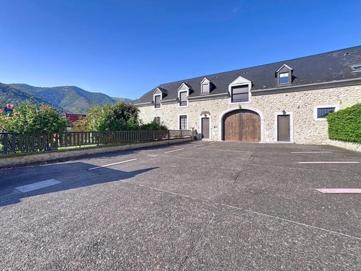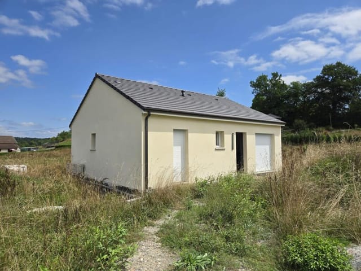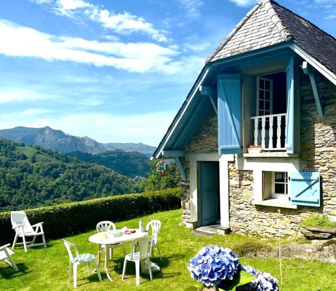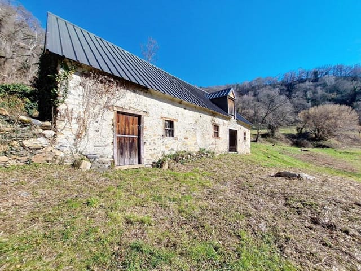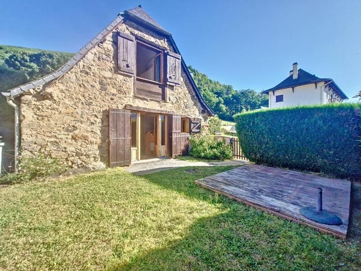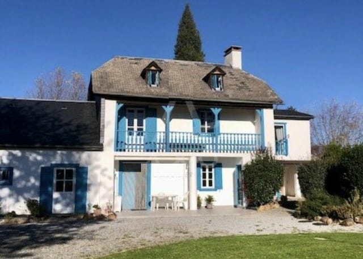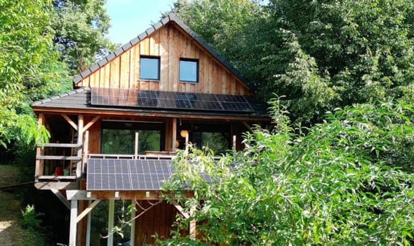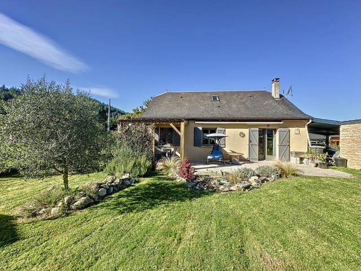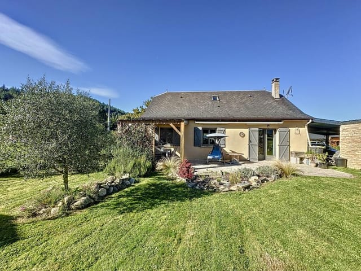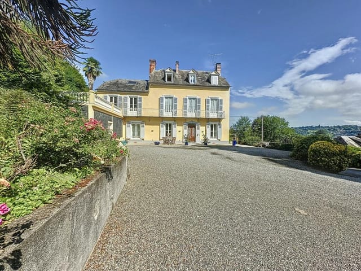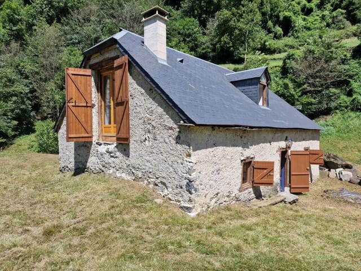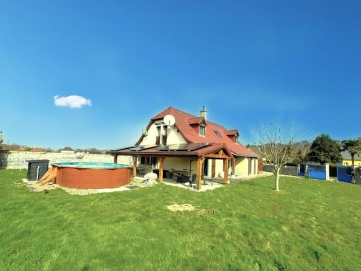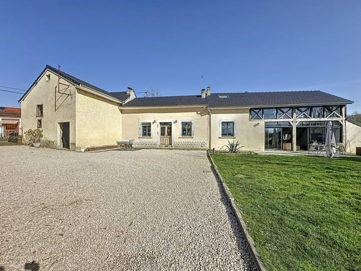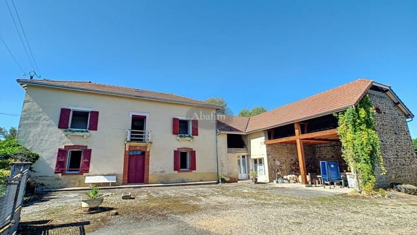Charming 3-Bedroom Village Home in Midi-Pyrenees with Modern Amenities and Stunning Views
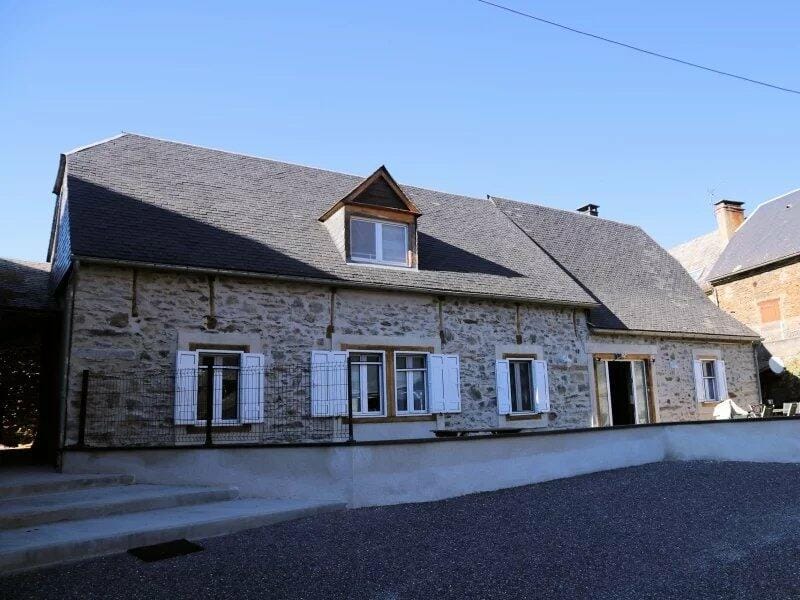
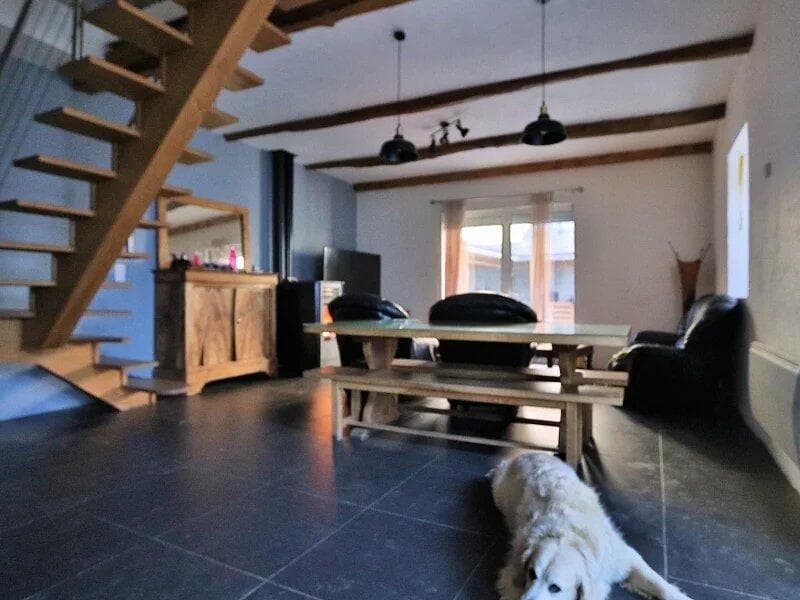
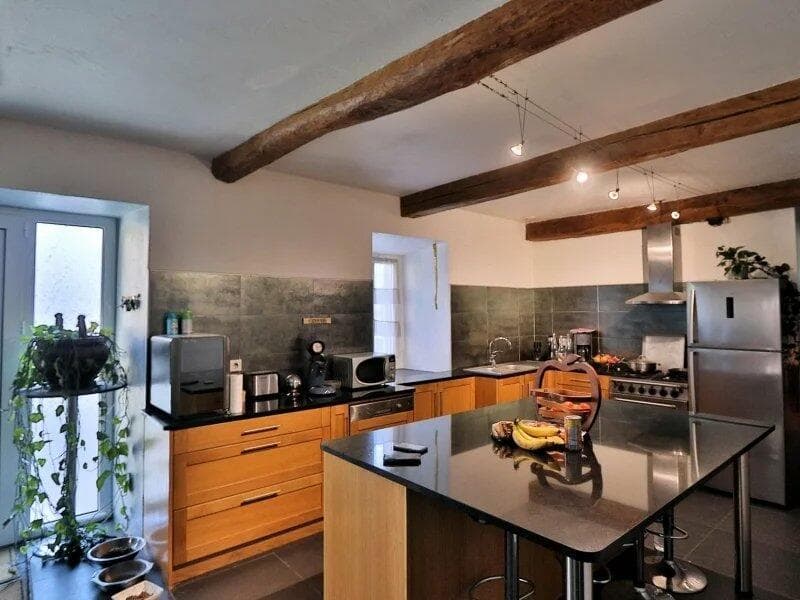
Gazost, Midi-Pyrenees, 65100, France, Gazost (France)
3 Bedrooms · 2 Bathrooms · 150m² Floor area
€253,000
Villa
Parking
3 Bedrooms
2 Bathrooms
150m²
Garden
No pool
Not furnished
Description
Nestled in the serene village of Gazost in the Midi-Pyrenees region of France, this delightful three-bedroom villa offers a tranquil retreat with enchanting views of the surrounding mountains. Perfectly capturing the essence of village life while providing all the modern comforts, this property holds great appeal whether as a full-time residence or a holiday home with excellent rental possibilities.
The villa, spanning 150m2, demonstrates a thoughtful recent renovation that blends traditional charm with contemporary flair. The beautiful stone facade leads into a welcoming open-plan living area, showcasing exposed beams and tiled floors that extend seamless comfort throughout. Large sliding doors soak the space in natural light and open out onto a terrace, complete with a covered patio that promises idyllic outdoor living during the warmer months.
For culinary enthusiasts, the modern kitchen is a dream. It features a central island topped with granite, a free-standing cooking range, and ample storage, perfect for entertaining guests or preparing family meals. The adjoining dining area fosters a warm, communal atmosphere.
Living accommodations include three well-appointed bedrooms. The master suite is particularly impressive with its sleek, en-suite Italian shower and fitted cupboards, offering a luxurious private space. Additionally, the villa includes another full bathroom and a laundry room, enhancing everyday practicality.
A unique artisanal staircase ascends to an expansive open space upstairs, potential-filled and ready to tailor for additional sleeping quarters, a playroom, or a study.
The outdoor area of the villa contains parking for three vehicles, and a lush, grassed courtyard that invites outdoor activities or simple relaxation amidst nature's embrace.
Property Features:
- 3 Bedrooms
- 2 Bathrooms
- Modern kitchen with granite countertops
- Open-plan living and dining area
- Tiled flooring
- Covered terrace and patio
- Efficient wood-pellet heating system
- Well-insulated rooms
- Ample parking
The local area of Gazost and its vicinity is a haven for those who appreciate the outdoors and a slower pace of life. From this village, one is mere minutes from the famed town of Lourdes and Argeles-Gazost, offering a blend of historical sightseeing and modern amenities. The region is celebrated for its natural beauty, offering a plethora of activities such as hiking, cycling, and in winter, skiing, which is just a 40-minute drive away.
Gazost itself maintains a close-knit community atmosphere making it a perfect setting for families or individuals looking for a peaceful lifestyle. Local shops and restaurants add charm and convenience, while the broader Midi-Pyrenees region is dotted with vineyards, market towns, and stunning landscapes begging to be explored.
Living in Gazost provides a distinctive experience marked by the changing seasons, with warm, sunny summers ideal for taking full advantage of the natural surroundings and moderate, snowy winters offering picturesque scenery and winter sports opportunities.
For expatriates and overseas buyers, this villa in Gazost not only offers a wonderful lifestyle opportunity but also assures comfort in knowing that the house is in good condition and the community is welcoming and safe.
Attractively priced at 253,000 euros, this villa promises to be a warm, inviting home for those wishing to immerse themselves in the tranquility and beauty of the French countryside, while still enjoying modern elegance and practicality. Whether you're settling down permanently or seeking a splendid getaway, this property is worth considering for its charm, potential, and idyllic setting.
Details
- Amount of bedrooms
- 3
- Size
- 150m²
- Price per m²
- €1,687
- Garden size
- 489m²
- Has Garden
- Yes
- Has Parking
- Yes
- Has Basement
- No
- Condition
- good
- Amount of Bathrooms
- 2
- Has swimming pool
- No
- Property type
- Villa
- Energy label
Unknown
Images



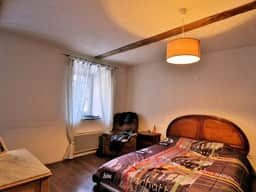
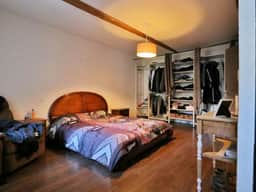
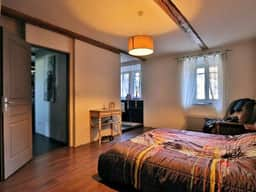
Sign up to access location details
