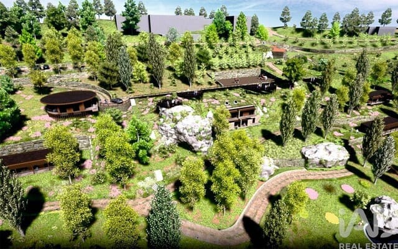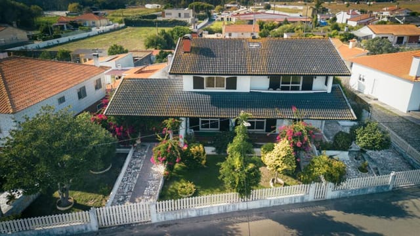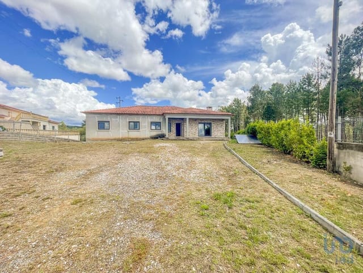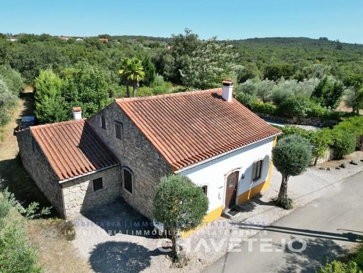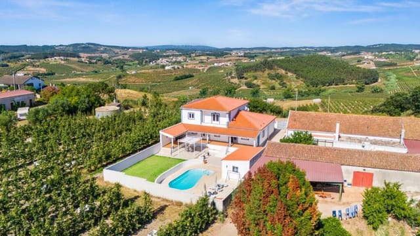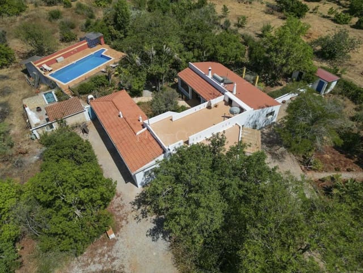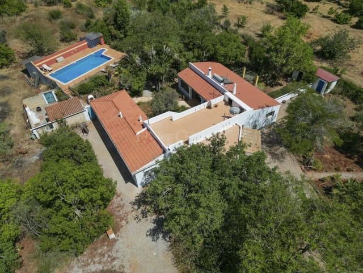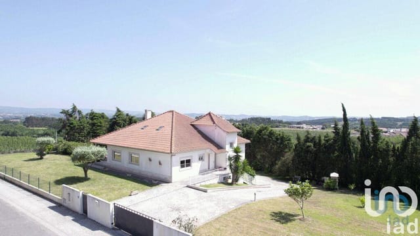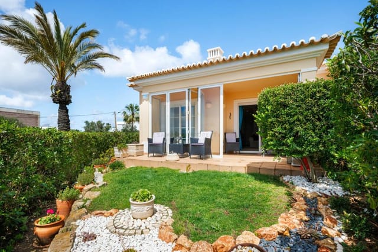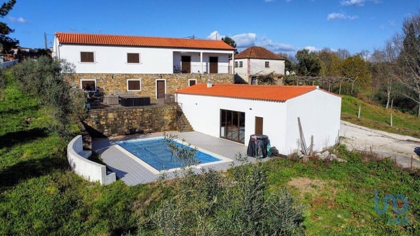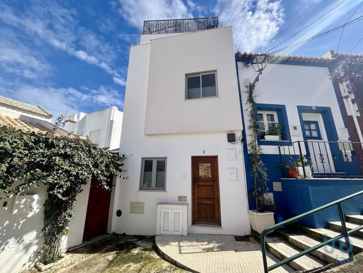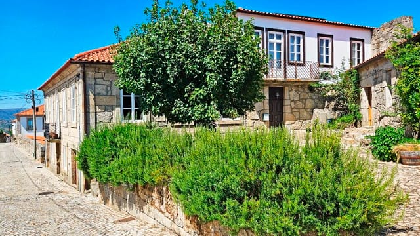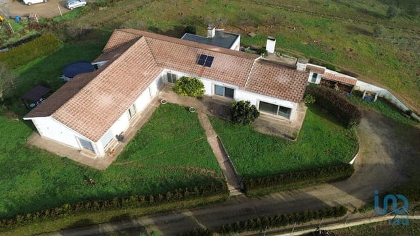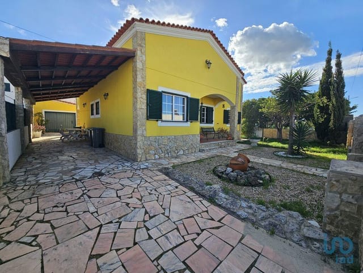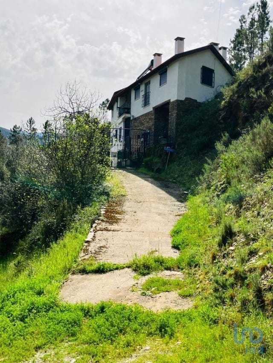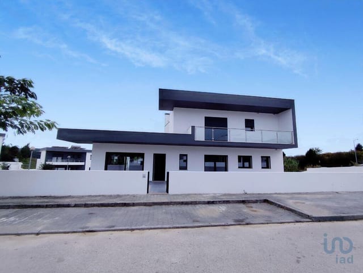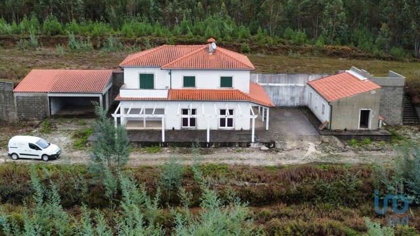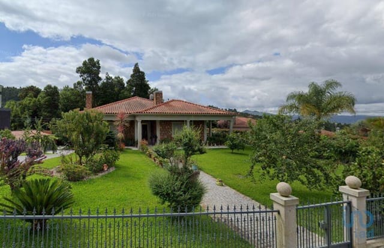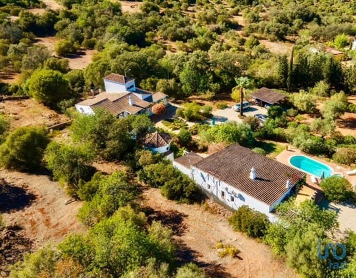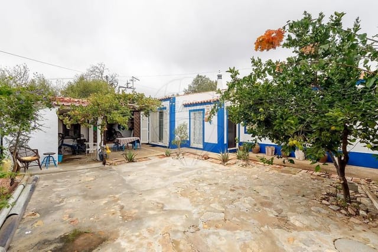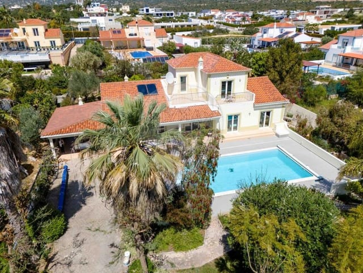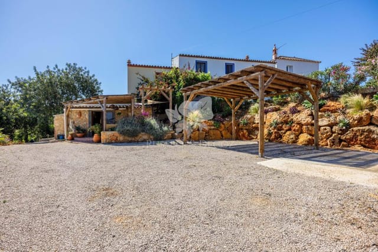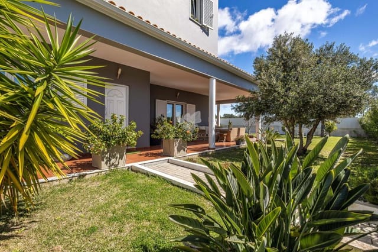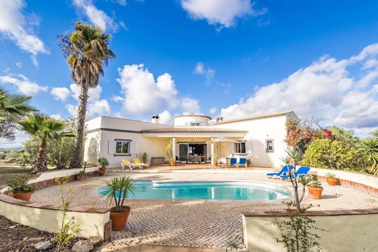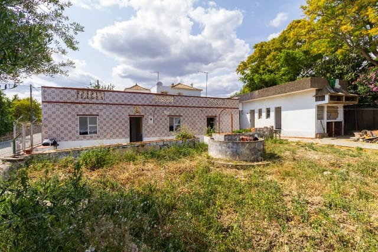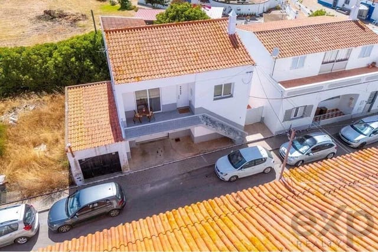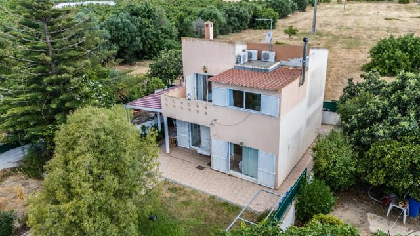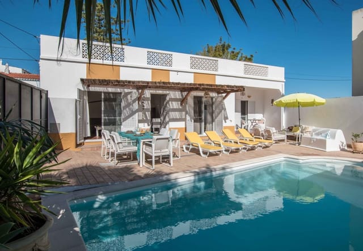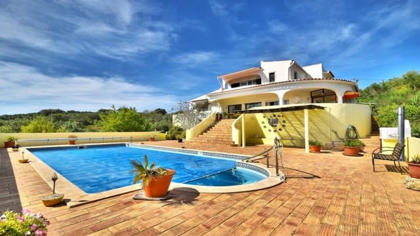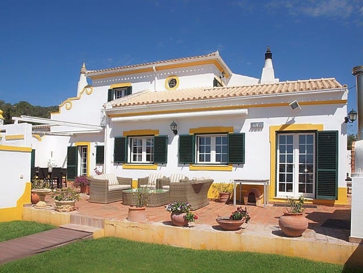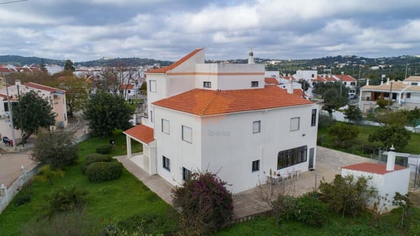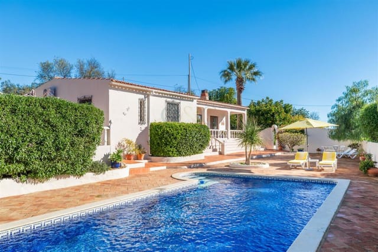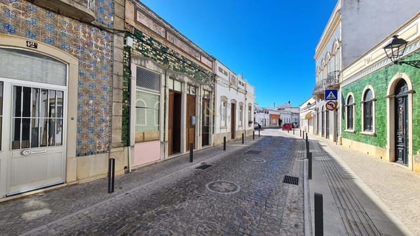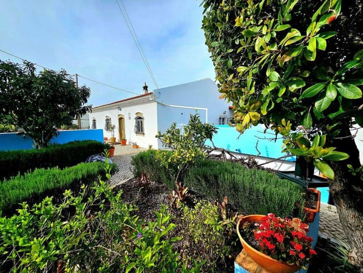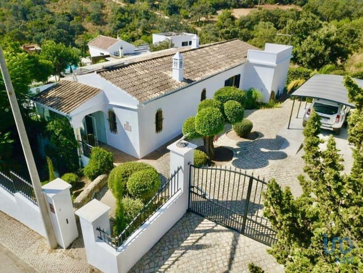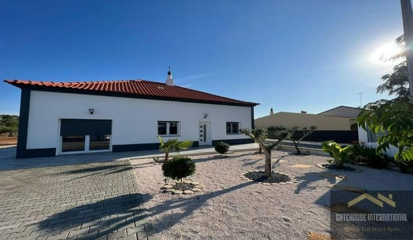Charming 3-Bedroom Villa with Modern Amenities in Moncarapacho, Algarve
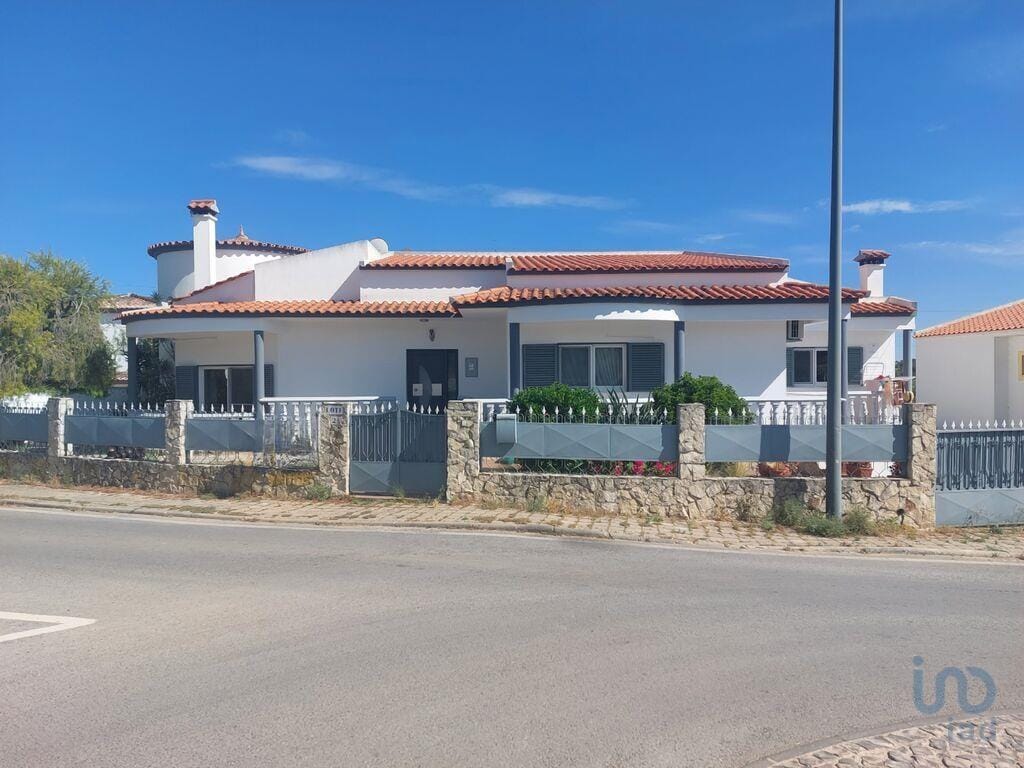
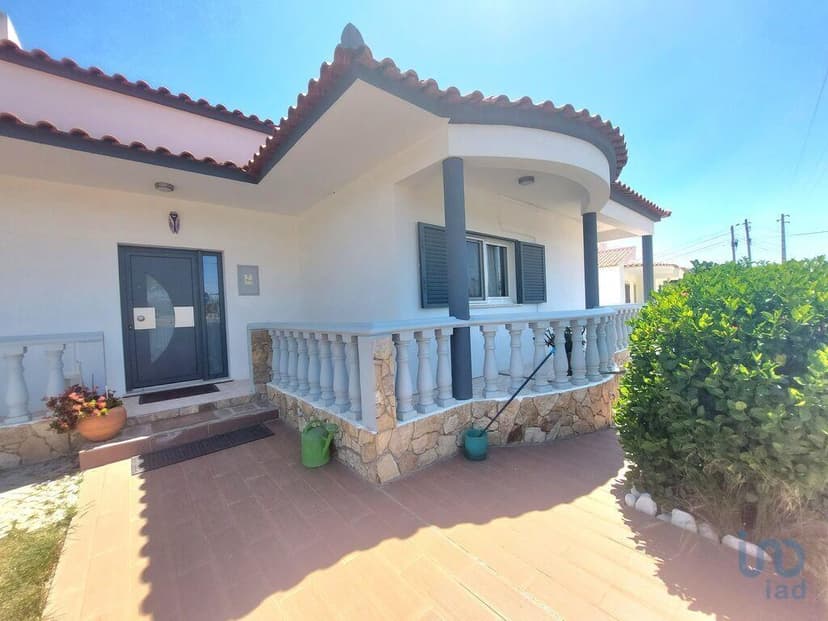
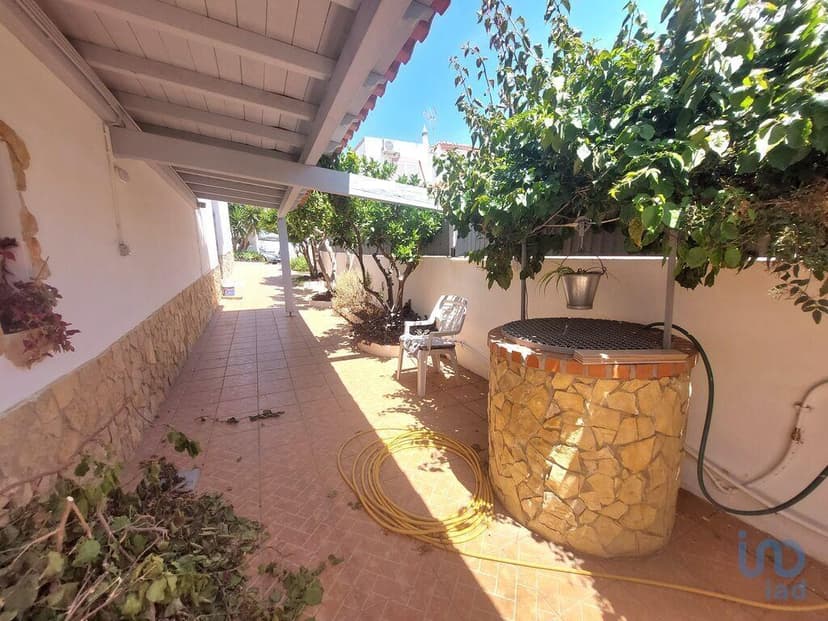
Algarve, Moncarapacho, Portugal, Moncarapacho (Portugal)
3 Bedrooms · 4 Bathrooms · 192m² Floor area
€475,000
House
No parking
3 Bedrooms
4 Bathrooms
192m²
No garden
No pool
Not furnished
Description
Property Overview:
Nestled in the tranquil village of Moncarapacho in the picturesque region of Algarve, this detached 3-bedroom house provides an idyllic home suitable for families, couples, or anyone looking for a serene Portuguese lifestyle. With recent renovations, this home balances modern appeal with the traditional charm of its surroundings. Spanning a total of 192 square meters, this single-story villa is well-suited for those prioritizing comfort and space.
Interior Features:
- Spacious living/dining area with a cozy fireplace, ideal for family gatherings
- Functional mezzanine providing extra space and privacy
- Bright, well-equipped kitchen with dual access: one leading outdoors and another to a spacious enclosed marquee
- Convenient pantry for ample storage of essentials
- Three well-appointed bedrooms, including one en-suite
- Four bathrooms with external window ventilation, enhancing natural light and airflow
- A basement cleverly divided into various functional areas, offering additional bedrooms, a kitchen, and spaces adaptable for a game room, a leisure area, or a small home gym
Climate Comfort:
- Double-glazed windows ensuring both thermal and acoustic insulation
- Equipped with six photovoltaic panels for energy efficiency
- Solar panel for water heating
- Central heating with radiators in all rooms
- Air conditioning units installed throughout to maintain comfort year-round
Outdoor and Additional Features:
- BBQ area with a dining set under an awning – perfect for relaxing and entertaining outdoors
- Small wooden storage shed
- Parking space sufficient for up to 3 vehicles
- Secure property access with three gates, one being electric
Local Area and Lifestyle:
Moncarapacho, a gem in the Algarve region, offers residents a lifestyle filled with peace and traditional Portuguese culture. The neighborhood is less than 30 minutes from Faro Airport and Faro Hospital, making travel and healthcare both hassle-free and accessible. The area is known for its lush landscapes, extensive olive groves, and friendly local communities, providing a blend of rural charm with the conveniences of nearby Faro city life.
Living in Moncarapacho:
Residents enjoy a variety of local amenities including quaint cafes, traditional restaurants, and regular market days showcasing fresh local produce and crafts. The Mediterranean climate is typically warm with mild winters, making it an ideal year-round residence or holiday retreat. The proximity to pristine beaches and golf courses adds to the leisurely appeal, perfect for both relaxation and outdoor activities.
Potential for Personalization:
This home, with its recent updates still maintains areas that present a perfect opportunity for the new owner to personalize further. The adaptable basement space allows for creative conversions to suit individual needs or hobbies, adding a unique touch to this charming home.
What It’s Like to Live Here:
Living in this house means enjoying both the tranquility of a small village and the vibrancy of Algarve’s rich cultural scene. The community-centered lifestyle coupled with access to modern comforts and facilities creates an exceptionally balanced environment, making it an attractive option for overseas buyers and expats looking to immercite themselves in Portuguese life.
This inviting property offers a blend of tradition, modern amenities, and a vibrant community, making it an ideal choice for those looking to establish roots in Portugal. Whether you are settling with family, planning retirement, or looking for a holiday home, this Moncarapacho villa is a place where life can be enjoyed at a leisurely pace amidst beautiful surroundings.
Details
- Amount of bedrooms
- 3
- Size
- 192m²
- Price per m²
- €2,474
- Garden size
- 819m²
- Has Garden
- No
- Has Parking
- No
- Has Basement
- Yes
- Condition
- good
- Amount of Bathrooms
- 4
- Has swimming pool
- No
- Property type
- House
- Energy label
Unknown
Images



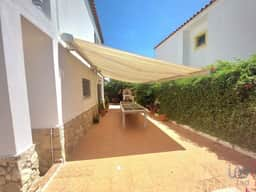
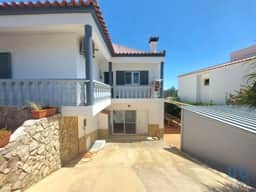
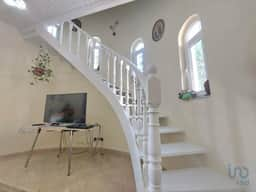
Sign up to access location details
