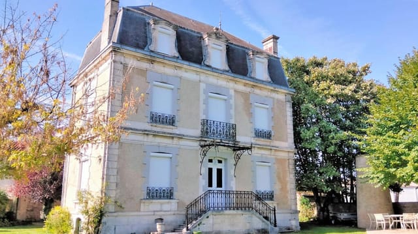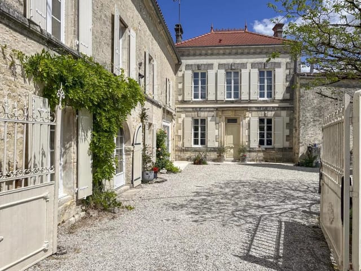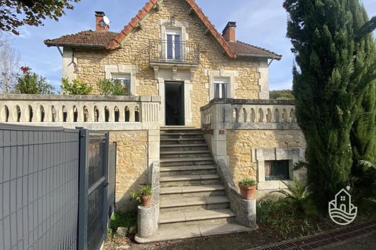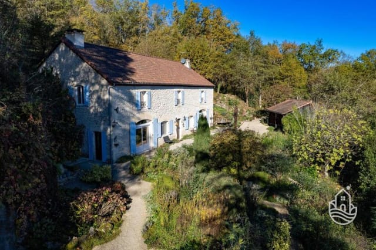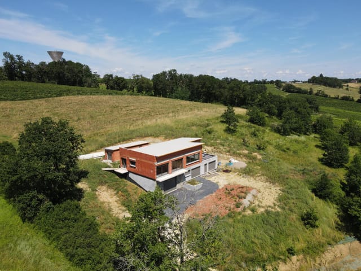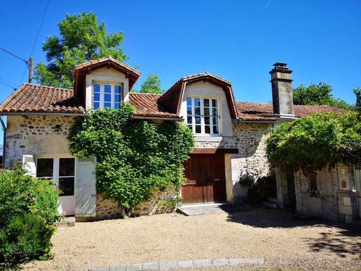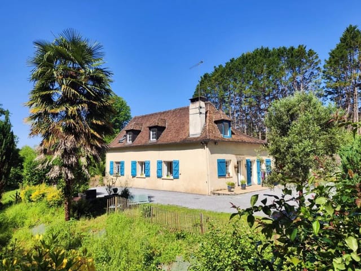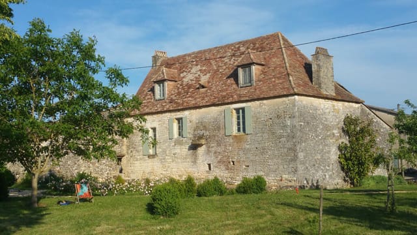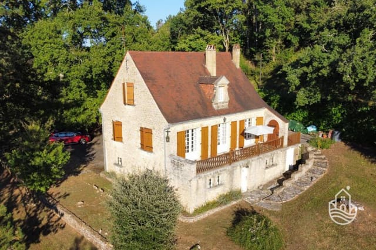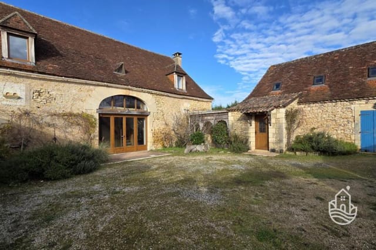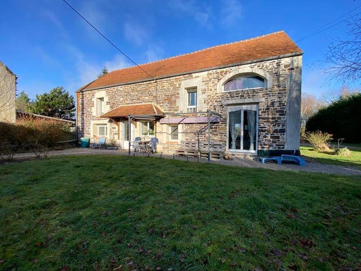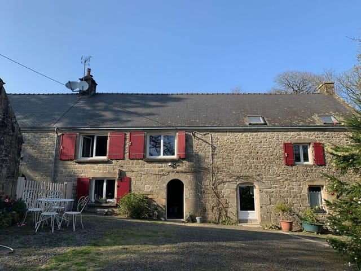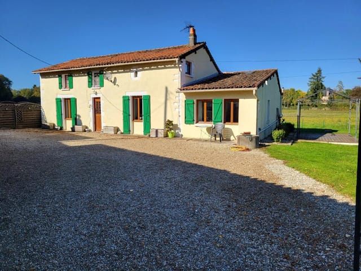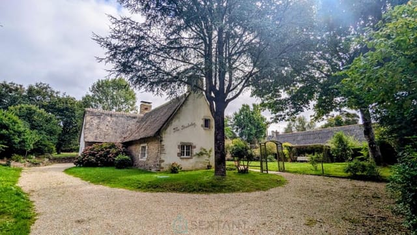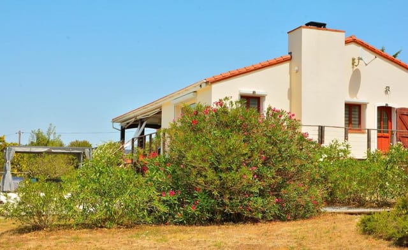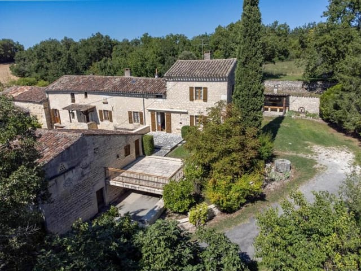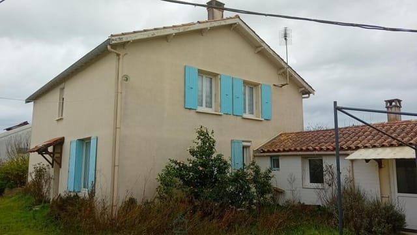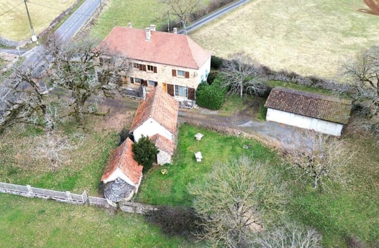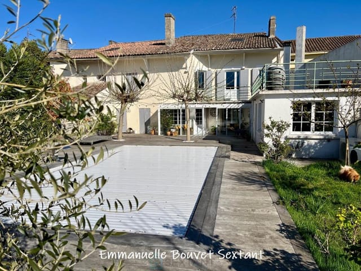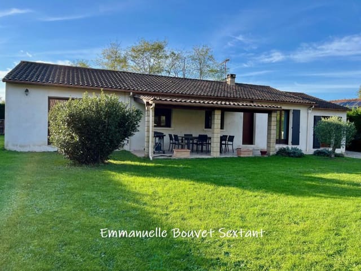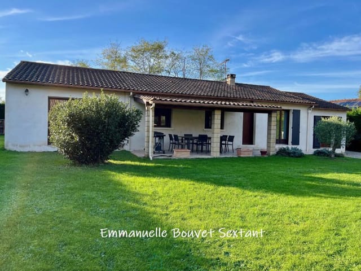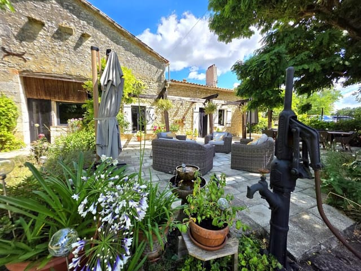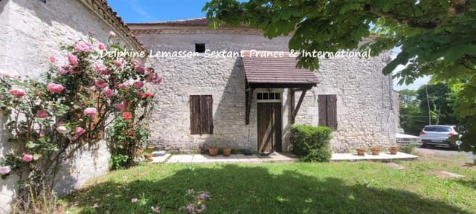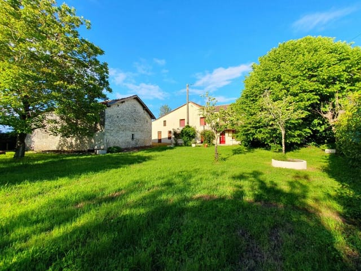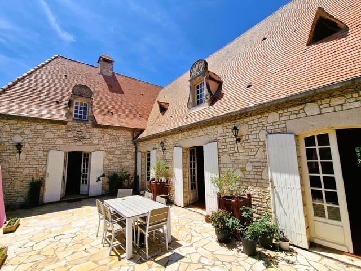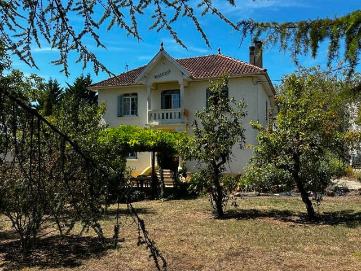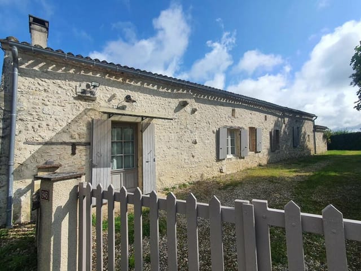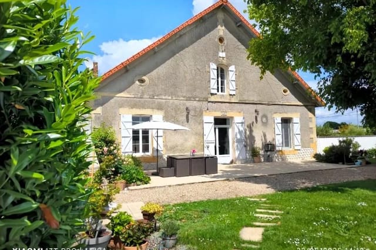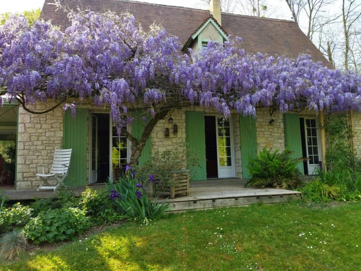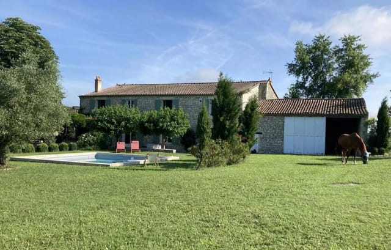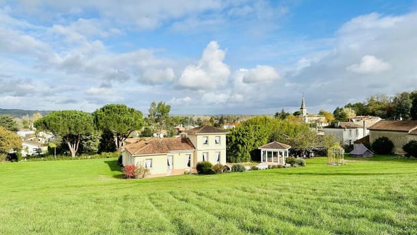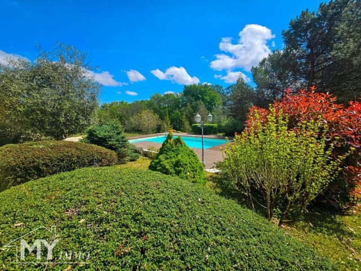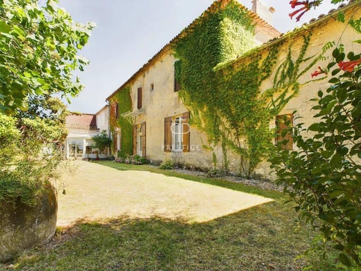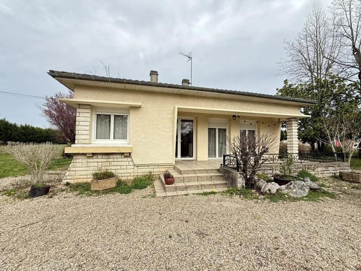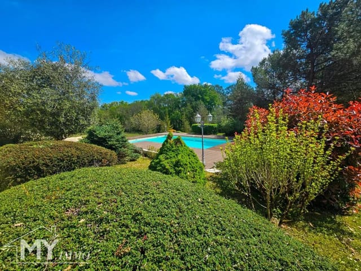Charming 3 Bedroom Lakeside Retreat in Saussignac with Annex and Garden
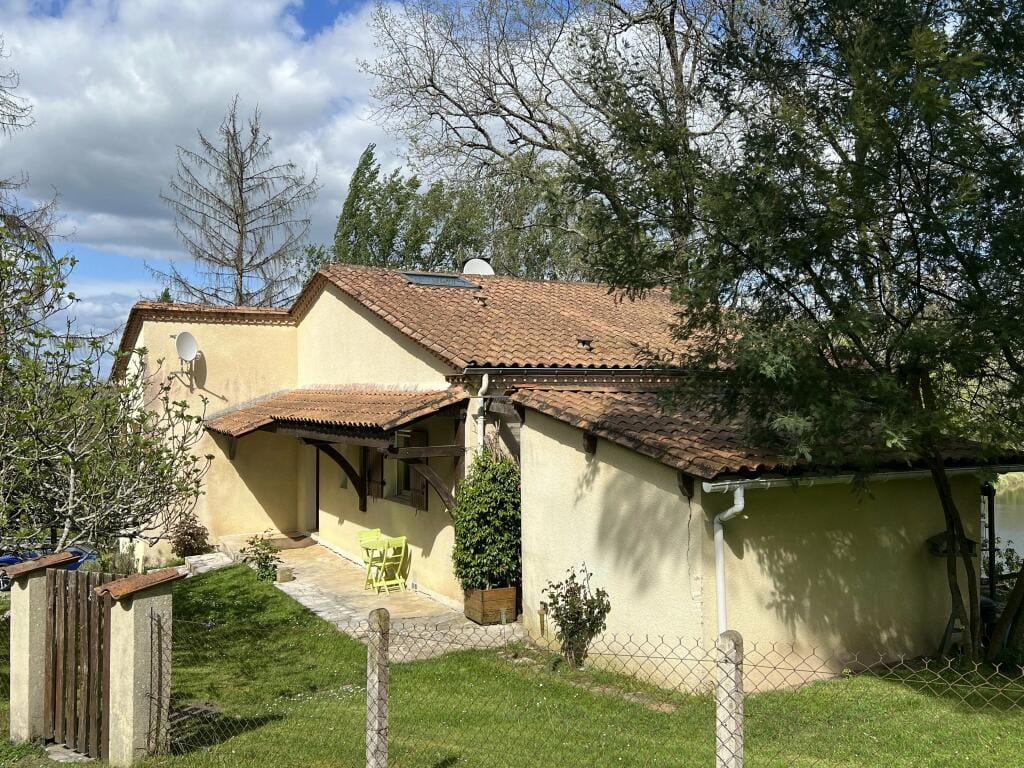
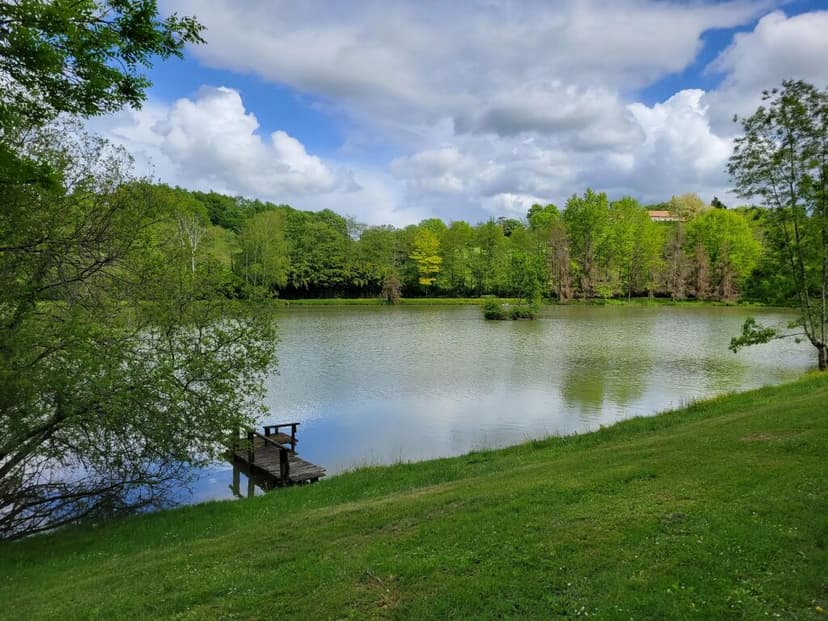
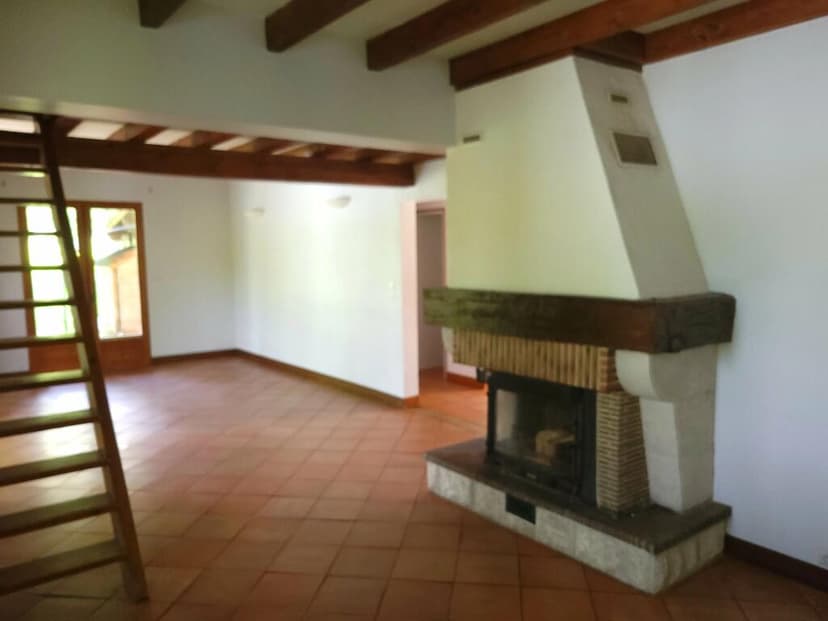
Aquitaine, Dordogne, Saussignac, France, Saussignac (France)
3 Bedrooms · 2 Bathrooms · 145m² Floor area
€299,000
House
Parking
3 Bedrooms
2 Bathrooms
145m²
Garden
No pool
Not furnished
Description
Nestled within the picturesque landscape of Saussignac, France, this charming 3-bedroom house presents a unique opportunity for those looking to invest in a residence full of potential. Ideal for both a holiday retreat and a full-time abode, this lovely property combines the comfort of modern amenities with the allure of pastoral tranquility.
Set on a generously sized plot, the house spans approximately 145 sqm and is thoughtfully arranged over multiple levels. Upon entering, the hallway greets you with convenient built-in storage, leading into a practical kitchen that opens onto a south-facing terrace—perfect for enjoying the serene settings and a warm cup of coffee in the morning sun. The spacious living/dining area, equipped with a working chimney, ensures cozy family gatherings in the winter, while providing stunning views over the adjacent lake.
The ground floor also comprises a double bedroom with a nearby bathroom, offering convenience and accessibility. The first floor features an open mezzanine that can serve as an office space or a relaxation nook, overlooking the lively dining area below. Additionally, the lower level of the house includes a laundry room with ample storage space, ideal for an organized household.
Adjacent to the main house, an annexe provides additional living quarters, which encompass a bedroom, a shower room, and an open plan living/dining/kitchen area. This space is perfect for hosting friends and family, ensuring privacy and comfort during their stay. Moreover, the property includes a garage with a workshop area, accommodating various family projects and storage needs.
The outdoor area of the property is equally impressive, featuring a beautifully manicured garden that descends gently towards the lake, complete with a private pontoon for fishing enthusiasts. A gated driveway and an additional garage/garden shelter facilitate secure parking and extra storage.
Living in Saussignac provides a peaceful yet engaging lifestyle, surrounded by the historical charm and natural beauty of the Dordogne region. Residents can indulge in various outdoor activities, including hiking, cycling, and canoeing, exploring the lush greenery and scenic landscapes. The local community offers a warm welcome, with access to traditional French cuisine and wines, particularly the renowned local vineyards known for their exquisite produce.
Saussignac is conveniently located just a few kilometers from the vibrant town of Sainte Foy La Grande, known for its fortified architecture and weekly markets. For families, several schools are available, along with shops, restaurants, and supermarkets. The nearby Chateau de Vigiers offers a luxury golf, hotel, restaurant, and spa experience, just a short drive away.
The climate in this region features warm summers and mild winters, making it an ideal spot for those from colder countries seeking a milder environment to call home or escape to during holiday seasons.
While this property stands as a good condition dwelling, it comes with an invitation to enhance and personalize to your taste, promising to evolve into your dream French countryside home with a touch of creativity and effort.
House Features:
- 3 bedrooms, 2 bathrooms
- Size: 145 sqm
- Price: €299,000
- South-facing terrace
- Working chimney
- Garage with workshop area
- Additional annexe with living accommodations
- Lakefront garden with private fishing pontoon
- Secure gated driveway
Amenities:
- Close to local schools, shops, and restaurants
- Near large towns of Sainte Foy La Grande and Eymet
- Proximity to Chateau de Vigiers golf and spa complex
- Accessible transport links to Bordeaux and Bergerac
This house in Saussignac is more than just a property; it’s a potential-filled home awaiting those looking to embrace the laid-back, yet culturally rich lifestyle of the French countryside.
Details
- Amount of bedrooms
- 3
- Size
- 145m²
- Price per m²
- €2,062
- Garden size
- 2800m²
- Has Garden
- Yes
- Has Parking
- Yes
- Has Basement
- No
- Condition
- good
- Amount of Bathrooms
- 2
- Has swimming pool
- No
- Property type
- House
- Energy label
Unknown
Images



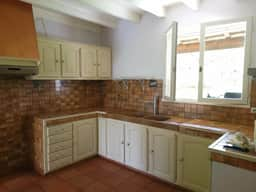
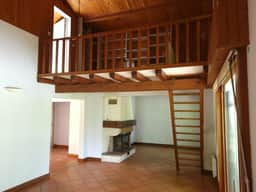
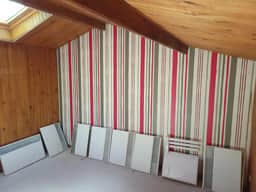
Sign up to access location details
