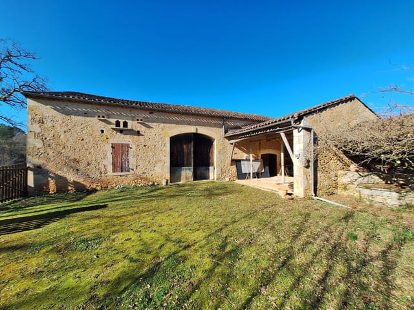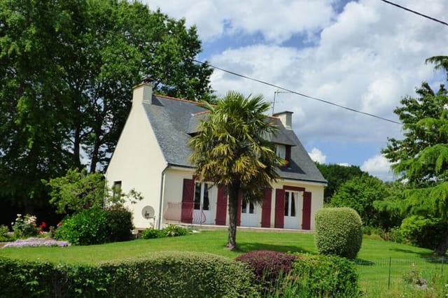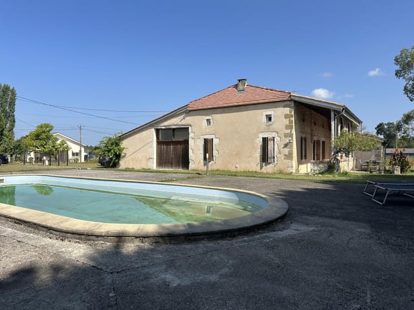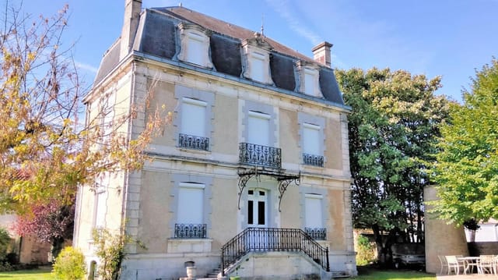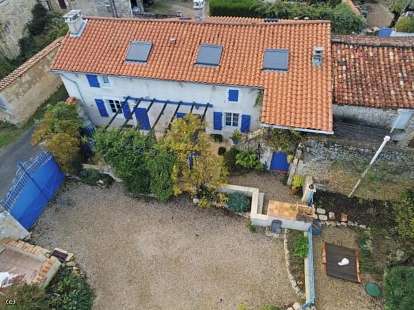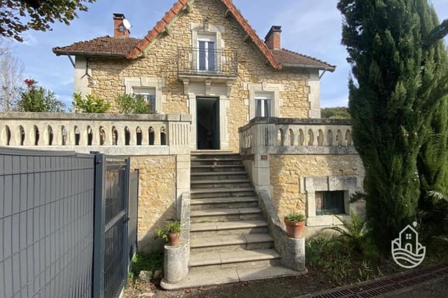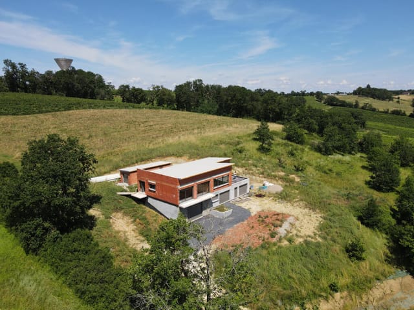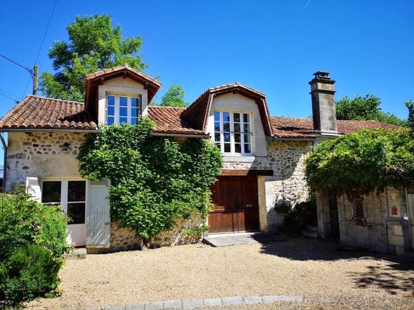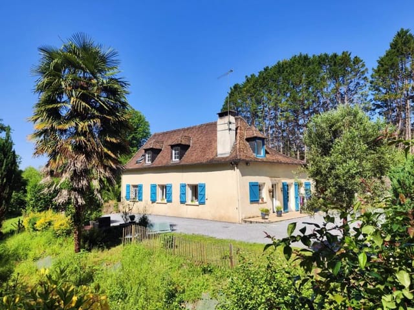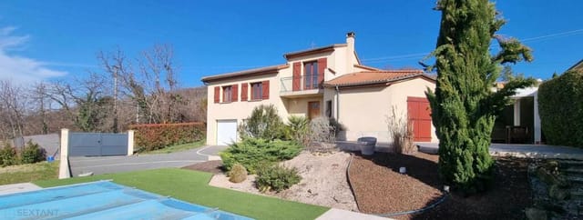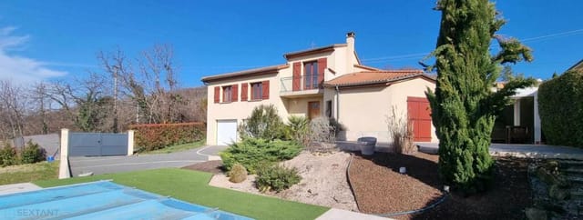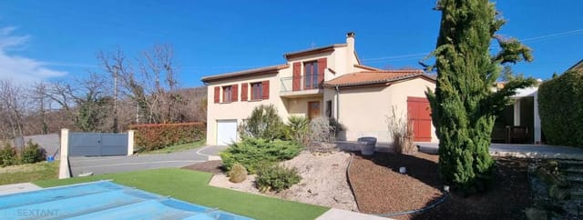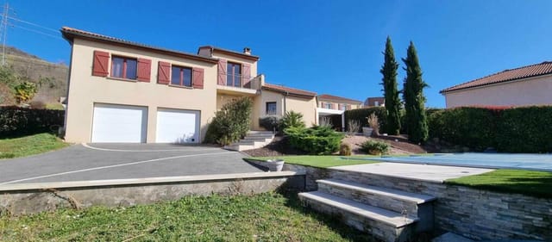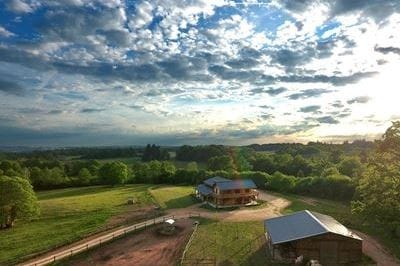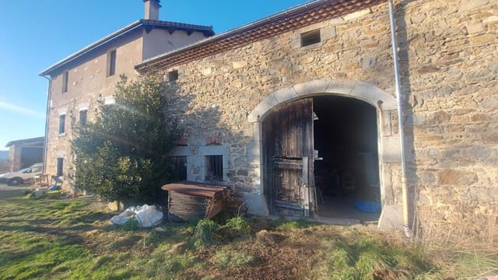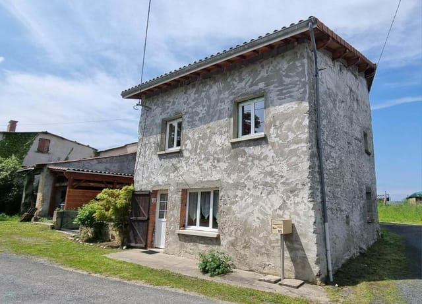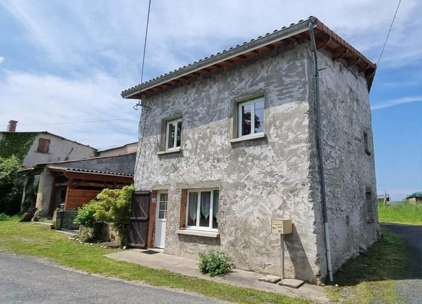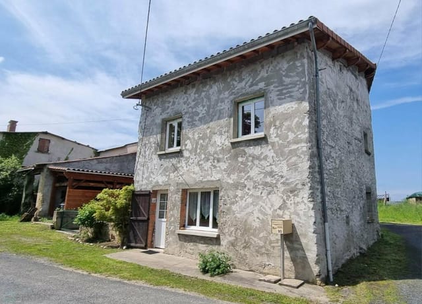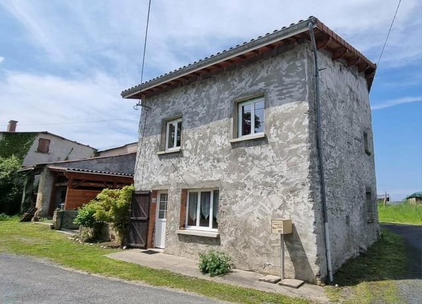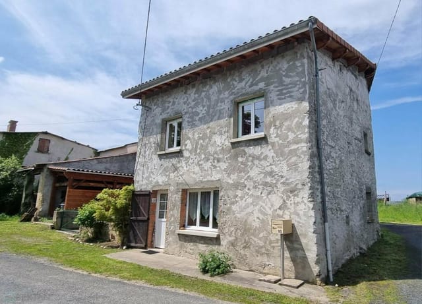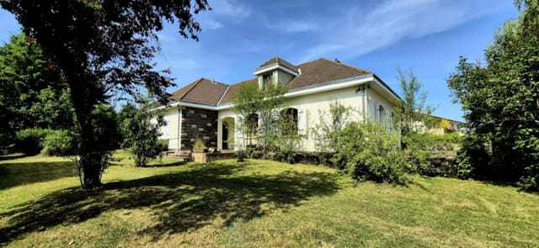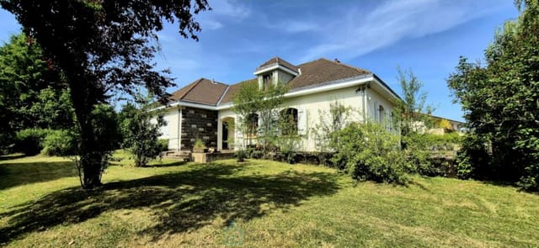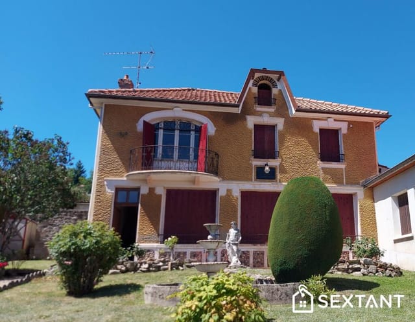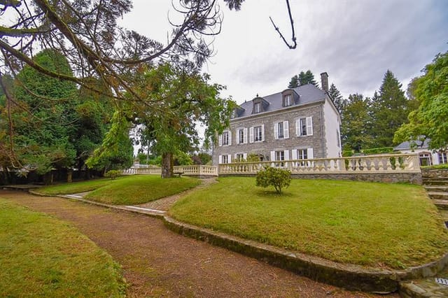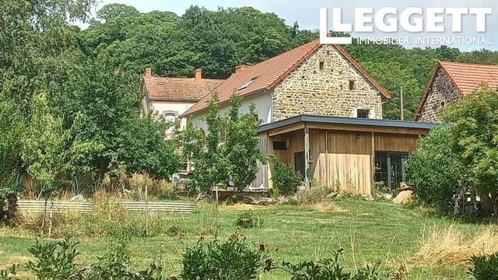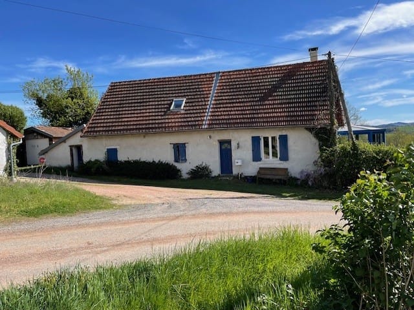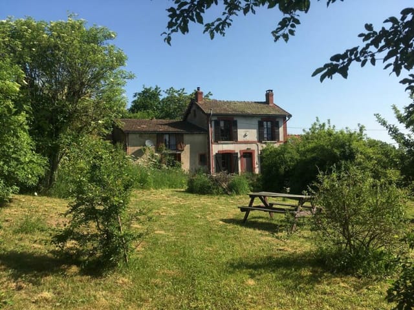Charming 3 Bedroom House in Plauzat, France
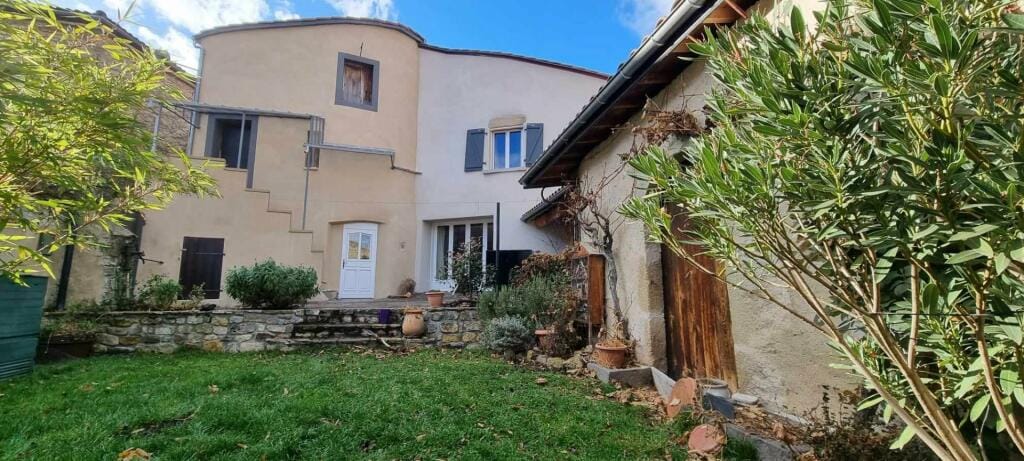
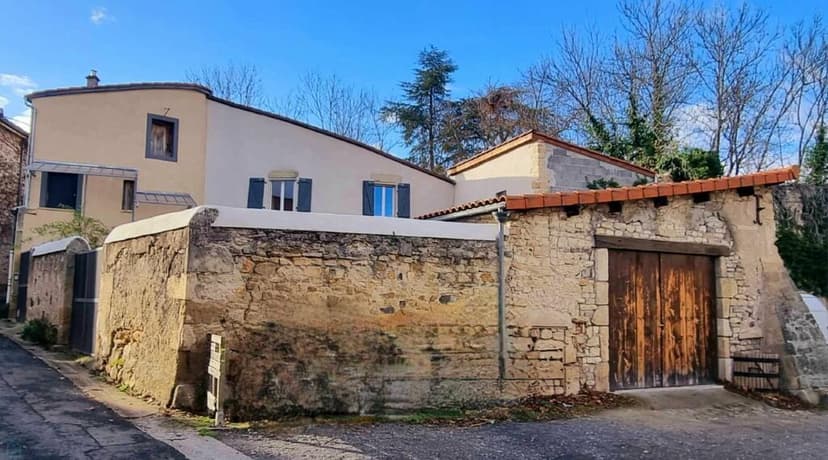
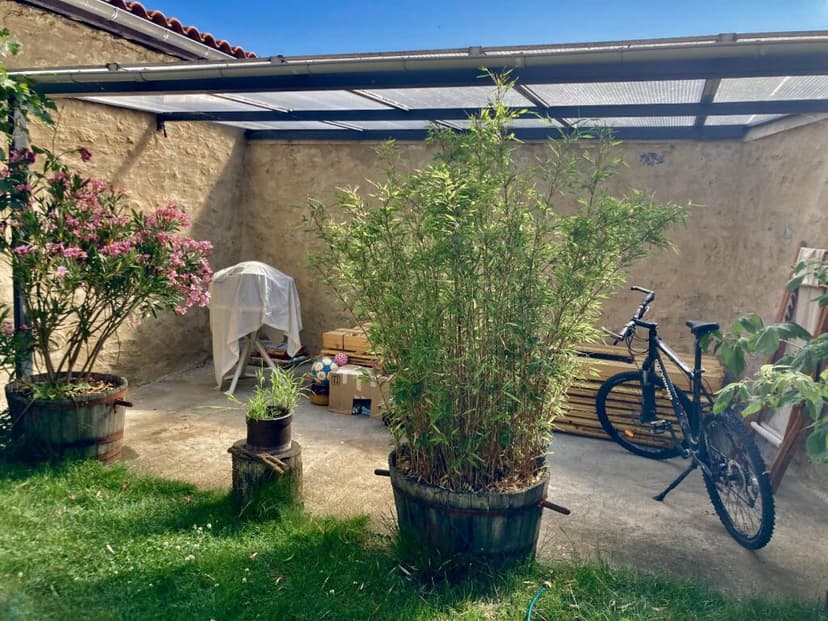
Auvergne, Puy-de-Dôme, Plauzat, France, Plauzat (France)
3 Bedrooms · 1 Bathrooms · 140m² Floor area
€284,000
House
No parking
3 Bedrooms
1 Bathrooms
140m²
Garden
No pool
Not furnished
Description
Title: A Heritage-Inspired 3-Bedroom House Nestled in Plauzat, France.
Introduction:
Here is an opportunity to own a piece of the picturesque Auvergne region in the quintessential rural French village of Plauzat, Puy-de-Dôme. For sale is a charming, renovated 3-bedroom house set in idyllic surroundings, perfect for those who appreciate the warmth of traditional architectural design and the joy of serene country life.
Location and Local Area:
Plauzat is located in the Puy-de-Dôme district, within the magnificent Auvergne region of France. The area is renowned for its stunning landscapes, dotted with volcanoes, lent a unique character by the rich, natural heritage of the region. Located near significant transportation facilities, the house offers the advantage of countryside living without sacrificing accessibility to daily necessities and various amenities.
Living in Plauzat offers an estranging experience of participating in a close-knit community. Walk down to the traditional boulangerie for your fresh morning baguette, shop at the local market filled with fresh seasonal produce, or just revel in the friendliness exuded by this charming township.
Climate:
The Auvergne region favors a continental climate, with warm summers and brisk winters providing a refreshing variety over the year. Moreover, the unique microclimate boasted by the Puy-de-Dôme area, comprised of bright, sunny, and mild seasons makes living in this region a delightful experience all year round.
Property Features:
- Total living area of 140 sq.m
- Generously sized and fully equipped kitchen
- Heat pump installation for efficient heating
- Pellet stove for the cozy feel during winter
- 3 spacious bedrooms
- Additional mezzanine space in one of the bedrooms
- Large walk-in dressing room
- 1 well-built bathroom
- Fully tiled veranda and an extra room for potential conversion
- Comfortable garden area with a quarry stone terrace and awning for outdoor living
- A sturdy garage
- Two additional cellars for storage
This elegantly brought back to life property boasts a functional layout. Right on the garden level, you will find a comfortably fitted and well-equipped kitchen, enhanced by a pellet stove that contributes to its homely feel. The kitchen naturally leads to a meticulously designed dining room and onwards to an intimate living room that houses an inviting fireplace.
Upstairs, the residence presents three bedrooms, one of them featuring a mezzanine and sizeable dressing room for storage. A bathroom tastefully finishes off the interior of the property. The outbuildings that extend from the living room serve as additional living spaces, complete with a fully tiled veranda and a room poised for conversion. All this is tucked away in tranquility, out of sight, maintaining your privacy and peace.
Arguably the most picturesque part of the property; the exteriors laced with a quarry stone terrace and an awning, lend themselves to an adorable garden nook. Picture tea times and Sunday brunches basking under the French sun amidst the enchanting countryside.
With a new heat pump installed for efficient heating and no immediate renovation required, this house offers much more than a beautiful living space; it offers a lifestyle.
The appeal of rustic elegance is undeniable within this residence, where age-old charm perfectly intertwines with the necessities of modern-day living. If sturdy stone walls, high ceilings, and a taste of French countryside charm is what you're after, this Plauzat house could be your perfect maison.
Details
- Amount of bedrooms
- 3
- Size
- 140m²
- Price per m²
- €2,029
- Garden size
- 320m²
- Has Garden
- Yes
- Has Parking
- No
- Has Basement
- Yes
- Condition
- good
- Amount of Bathrooms
- 1
- Has swimming pool
- No
- Property type
- House
- Energy label
Unknown
Images



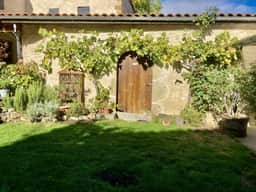
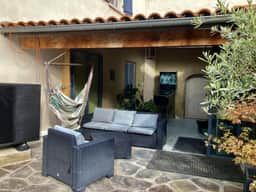
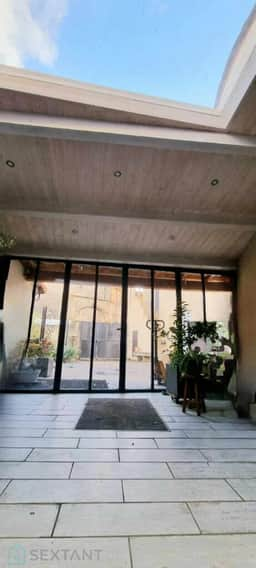
Sign up to access location details









