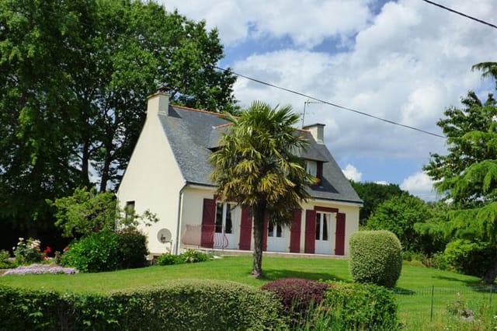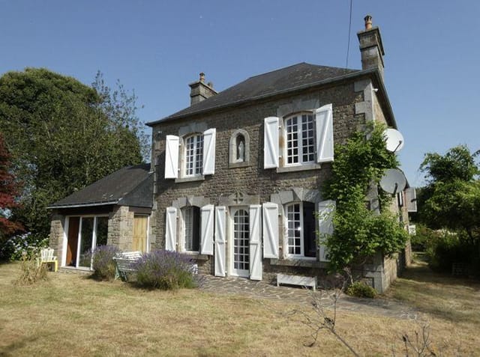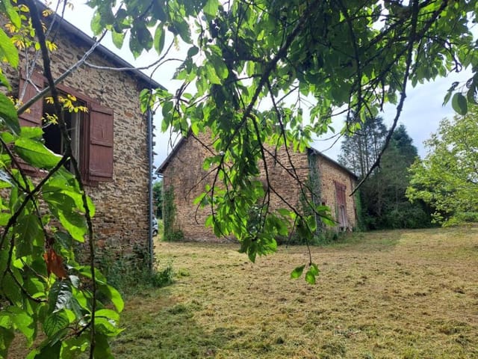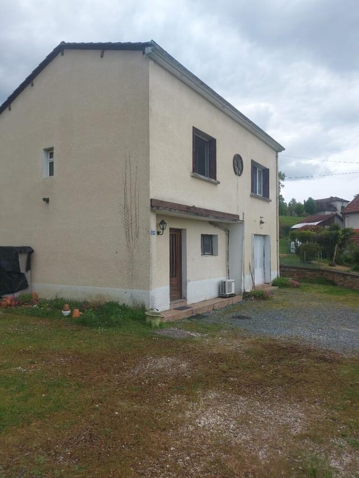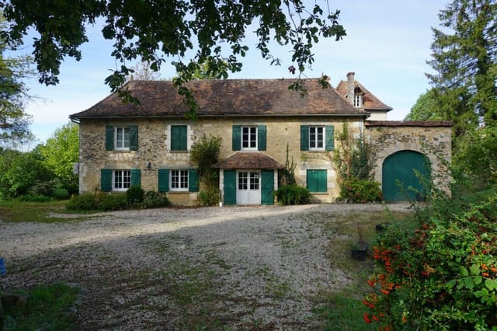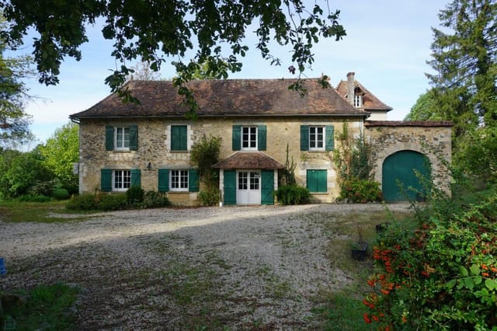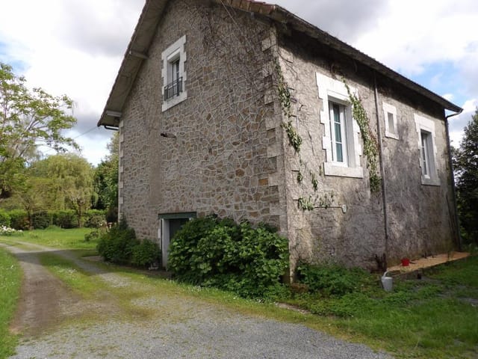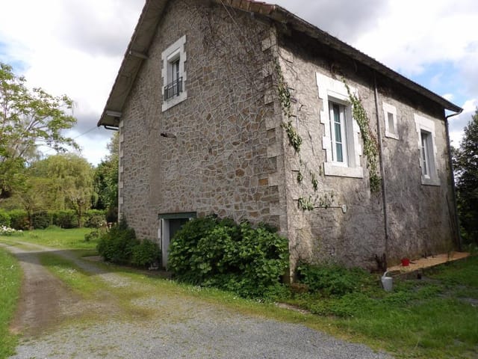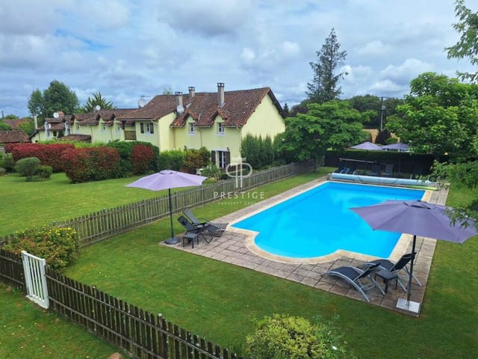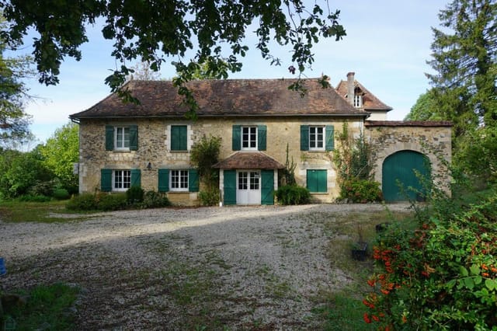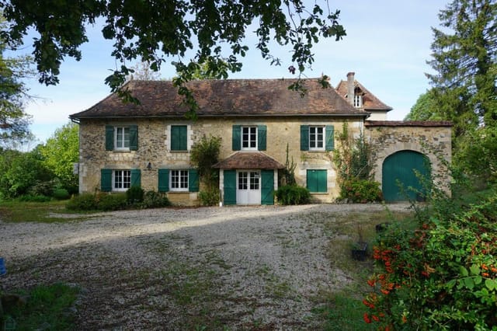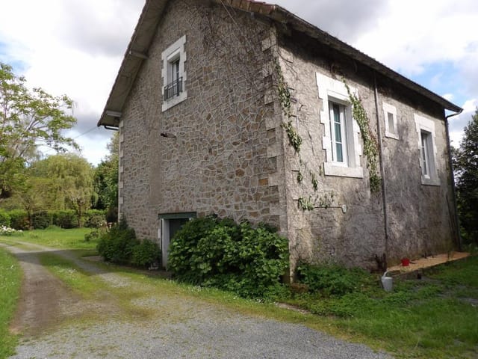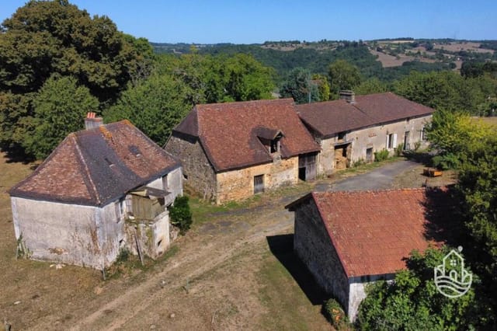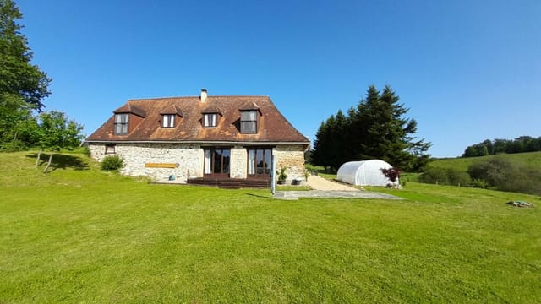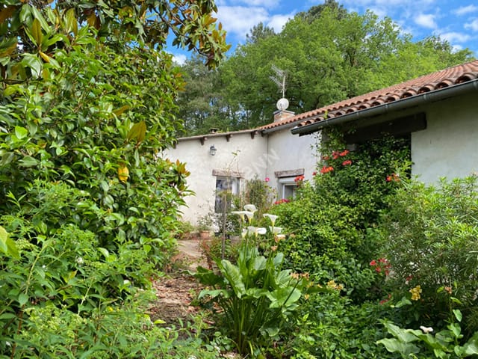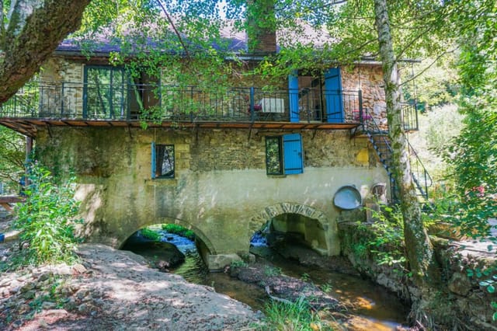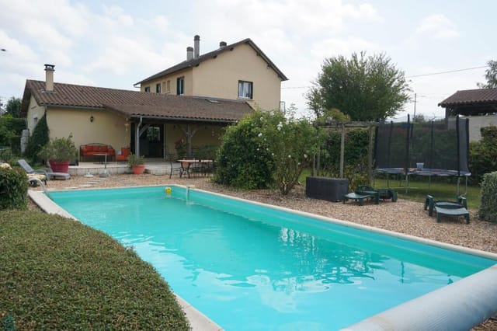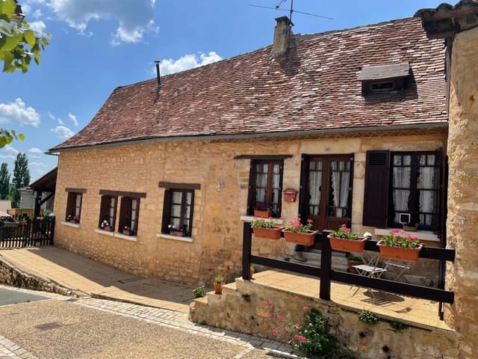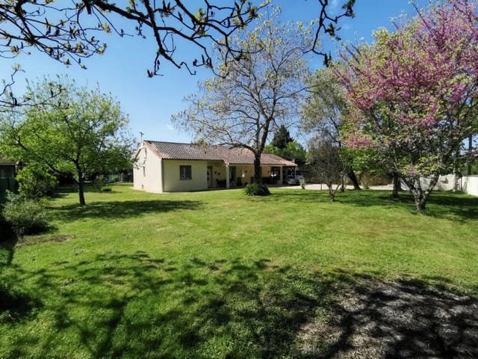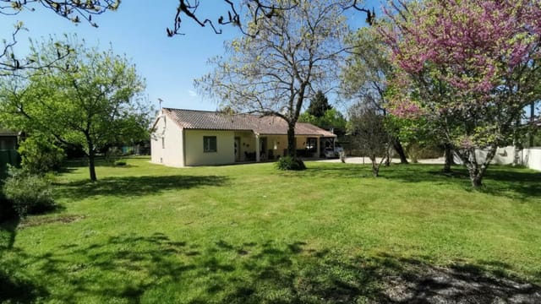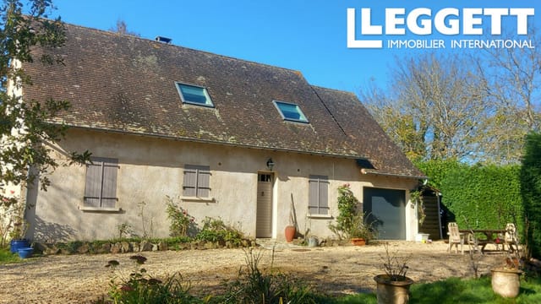Charming 3-Bedroom Home in Thiviers, Dordogne with Expansive Garden & Outbuildings—Ideal Rural French Escape!
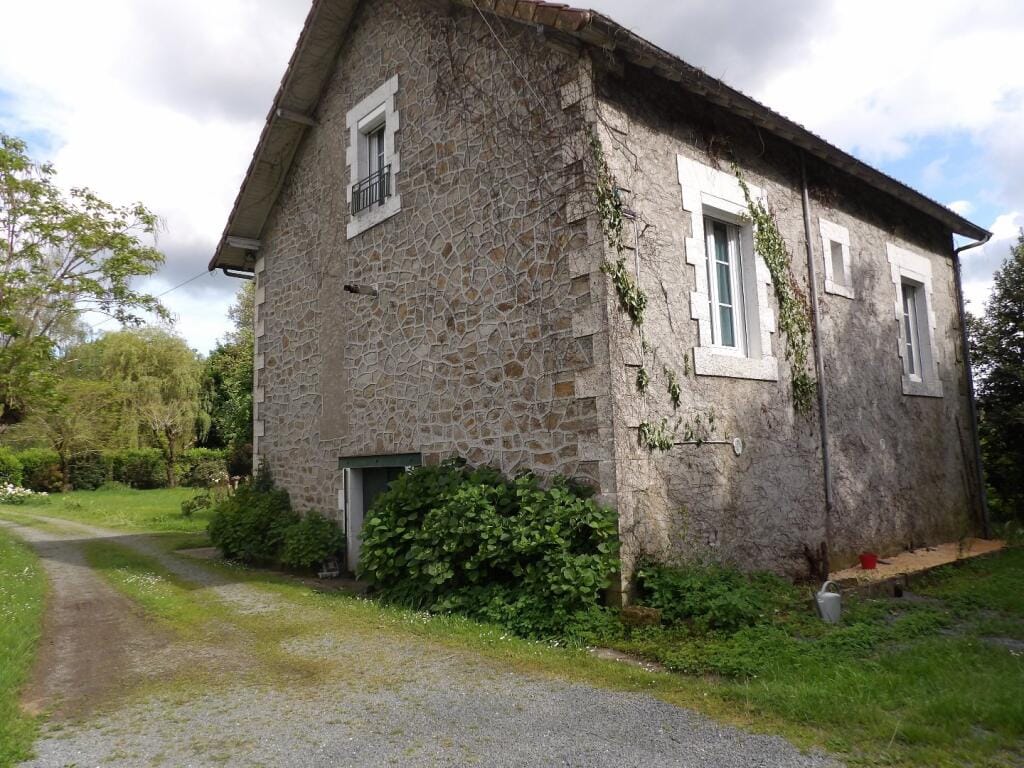
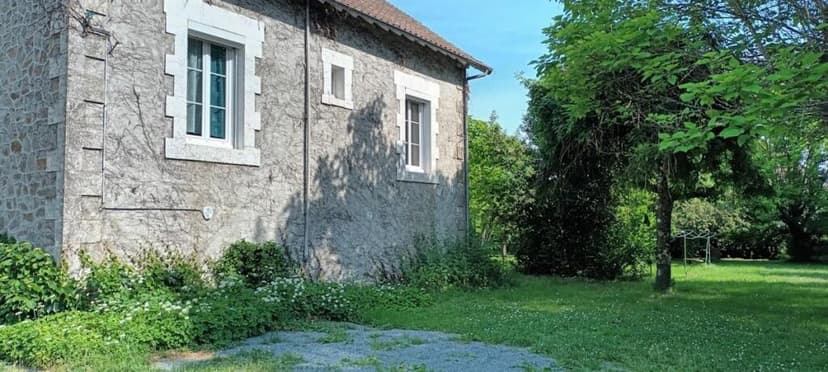
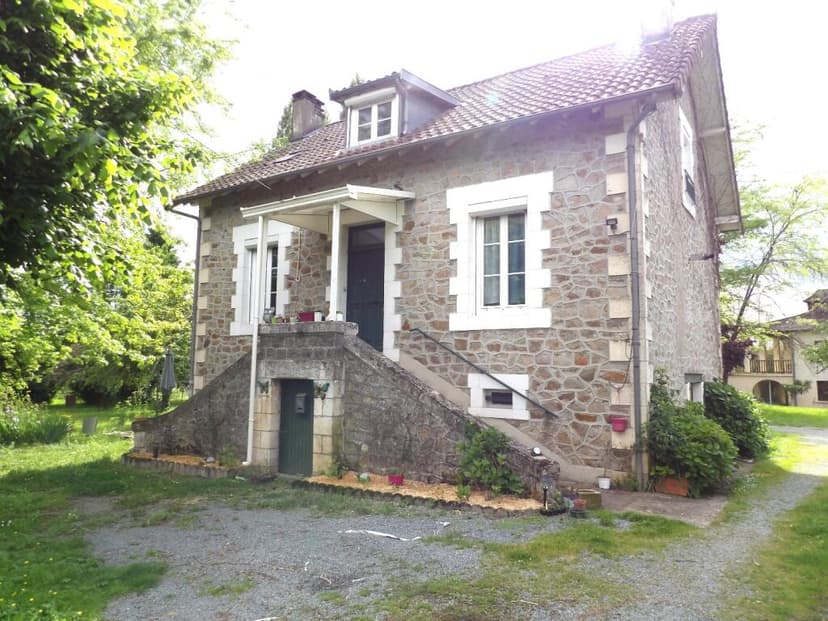
Aquitaine, Dordogne, Thiviers, France, Thiviers (France)
3 Bedrooms · 1 Bathrooms · 118m² Floor area
€204,000
House
No parking
3 Bedrooms
1 Bathrooms
118m²
No garden
No pool
Not furnished
Description
Nestled in the heart of the enchanting Perigord Vert region, this lovely 3-bedroom house in Thiviers invites you to discover what life in the charming village is genuinely like. Set amid the serene landscape of Aquitaine, Dordogne, this property offers a fantastic opportunity for those looking to immerse themselves in the rich culture and laid-back lifestyle of rural France, perfect for overseas buyers or expatriates considering a change in scenery.
Let me take a moment to paint a picture of what your day-to-day could be like here. Awake to the gentle sounds of nature that accompany the dawn, as day breaks over your very own lush park of 3760m2. With room to cultivate a beautiful garden or perhaps a quaint playground for the kids, or if you’re just in the mood for a simple morning walk, enjoying this verdant expanse is part and parcel of the experience. The larger-than-life basement gives you plenty of space for storage or perhaps a personal hobby room. Anything's possible.
Your day might start with a visit to one of two nearby outbuildings—it’s your call whether they become studios, workshops, or guesthouses for visiting family and friends. Each day offers a canvas painted with possibility in this peaceful and idyllic northern part of Dordogne.
Life here isn’t just confined within four walls; it is seamlessly intertwined with the village’s rhythm. Thiviers, with its wonderful tapestry of warm residents and local amenities, supplies every convenience—or let’s call it the small pleasures of life that make day-to-day living oh so comfortable. With schools, local shops, and medical practices right around the corner, families will find this locale especially welcoming and accommodating.
Let’s step into town and share in the simple pleasures it offers. Stroll down to the local market, a true hub of daily life, where the week ends with vibrant colors, rich aromas, and the cheerful banter of friendly vendors. Here, stocking up on fresh produce isn’t just routine; it’s a delightful way to weave into the community. You’ll find yourself amidst a picturesque scene, with charming streets dotted with historical sites and lovely cafes where you can while away the afternoon indulging in fine French pastry with a rich, dark coffee—quintessentially French.
For the nature enthusiasts, nothing beats the trails and outdoor activities the surrounding countryside offers. The rolling hills, verdant landscapes, and gentle rivers provide plenty of opportunities for walking, cycling, and so much else to do that you're sure to enjoy. The mild climate with warm summers and moderate winters ensures these outdoor adventures are accessible year-round. It truly is a splendid backdrop for those who love to balance life between indoor comforts and outdoor pleasures.
Let’s not forget the property itself, which is as comfortable as it is inviting. This home contains three bedrooms, ample enough for a growing family or room for guests. The single bathroom and two extra shower rooms have been updated to meet all your needs, with two toilets completing the convenience factor. Sanitation and maintenance are well-kept, so you can enjoy peace of mind with a property in solid condition. It means more time soaking in the culture and essence of Thiviers and less worrying over the little things.
Here’s a quick list on property features for easy reference:
- 3 cozy bedrooms
- 1 main bathroom
- 2 additional shower rooms
- 2 toilets
- Spacious living area of 118 square meters
- Large basement for plenty of storage
- 2 outbuildings (40m2 and 20m2)
- Lush, expansive park of 3760m2
- Complete sanitation system
- Set within a peaceful yet well-serviced village
Realistically speaking, at a price point of €204,000, one couldn’t ask for a better blend of comfort, practicality, and the tranquil charm that’s hard to find elsewhere. With no renovation work needed, you move right in and start living your story in Thiviers. So, if you are an overseas investor, an expat, or simply someone yearning for a French countryside abode, this property is calling to you.
This lovely home is not just about having a roof over your head; it's about stepping into a different pace of life, embracing a culture, and ultimately crafting a life rich in experiences and simple, joyous moments in a community that could soon feel like home.
Details
- Amount of bedrooms
- 3
- Size
- 118m²
- Price per m²
- €1,729
- Garden size
- 3760m²
- Has Garden
- No
- Has Parking
- No
- Has Basement
- Yes
- Condition
- good
- Amount of Bathrooms
- 1
- Has swimming pool
- No
- Property type
- House
- Energy label
Unknown
Images



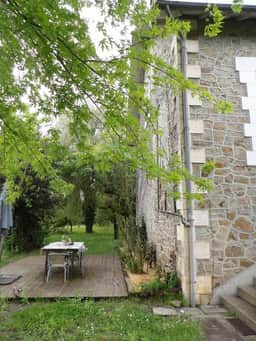
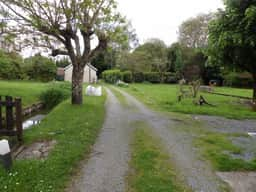
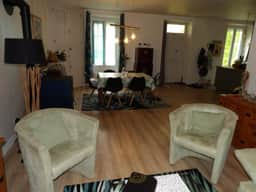
Sign up to access location details















