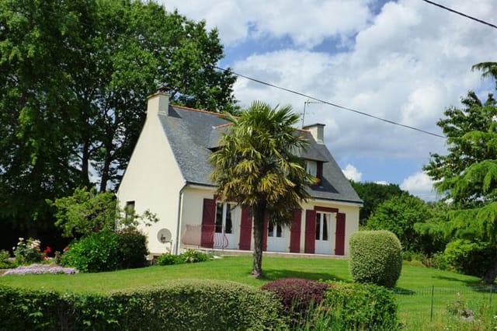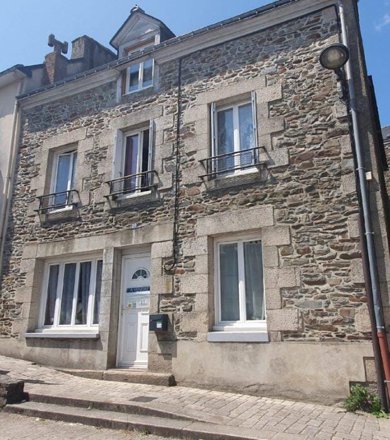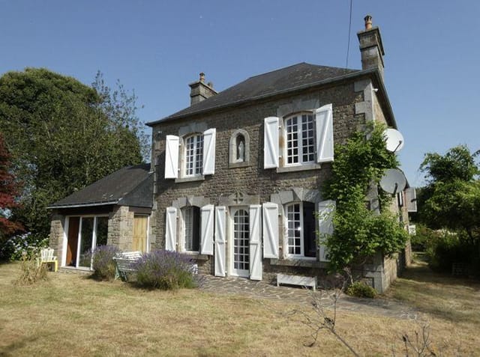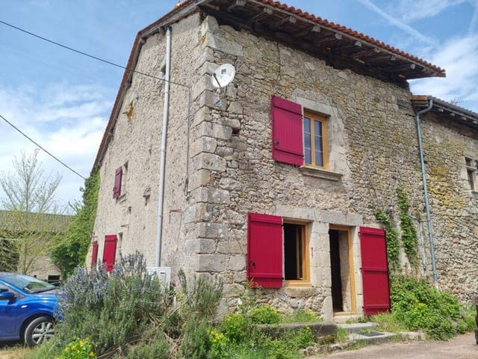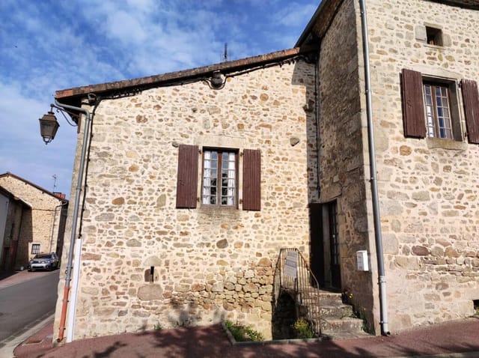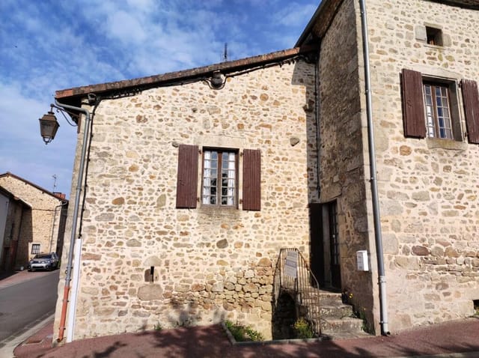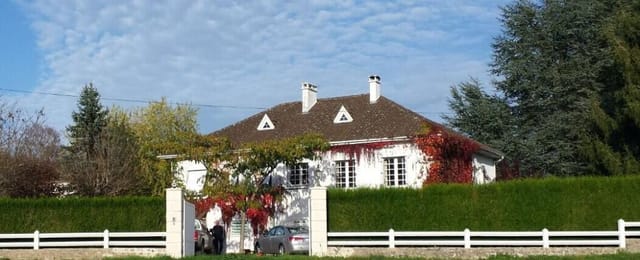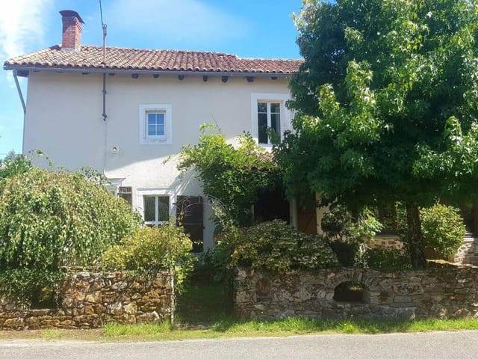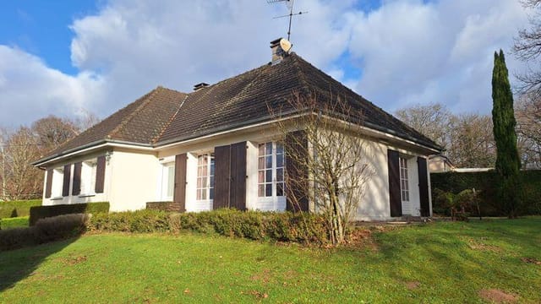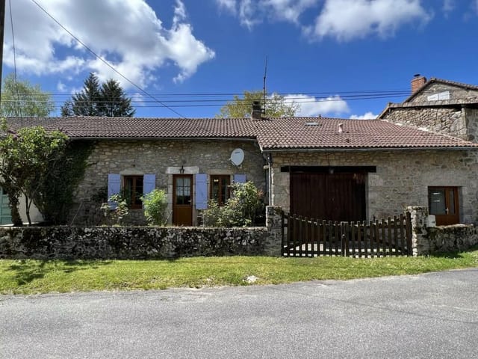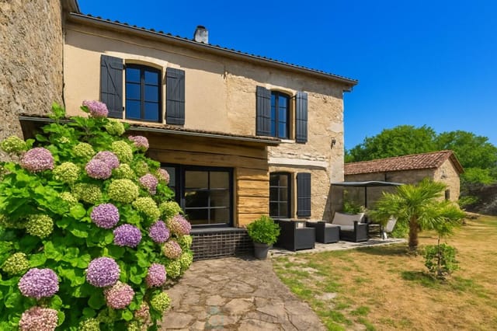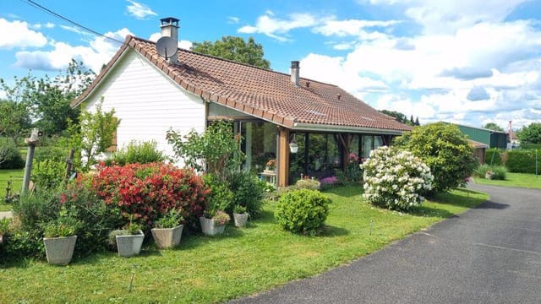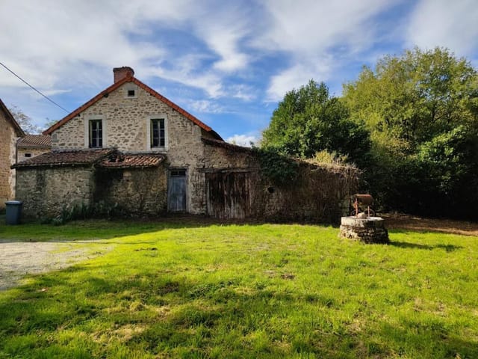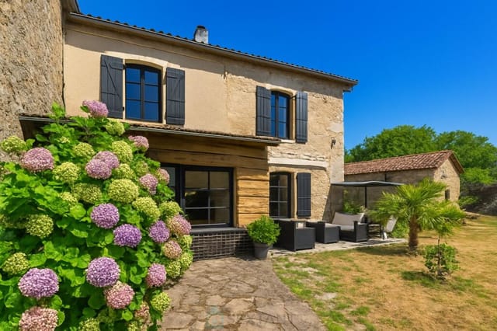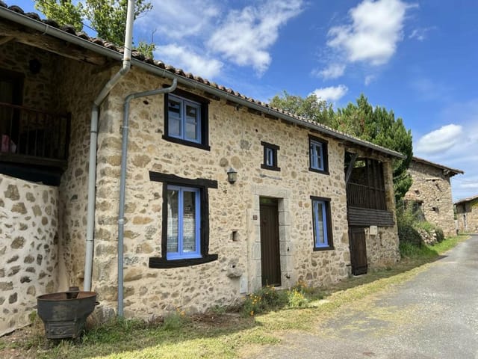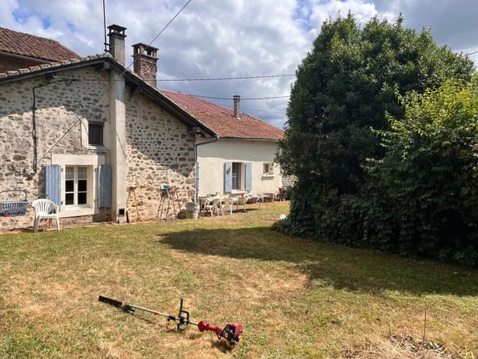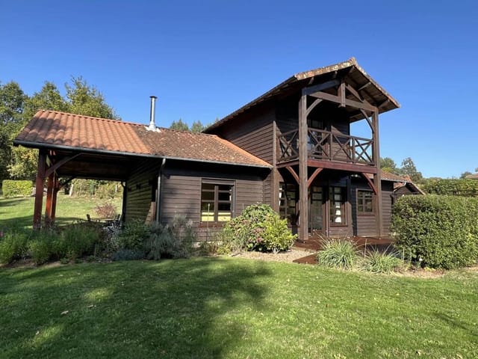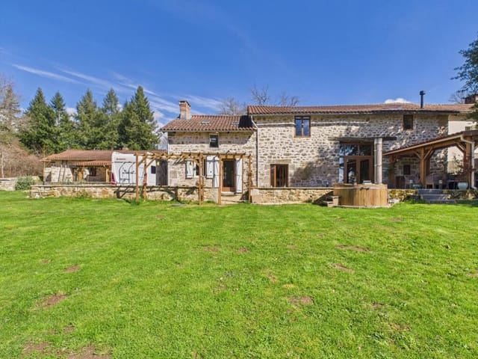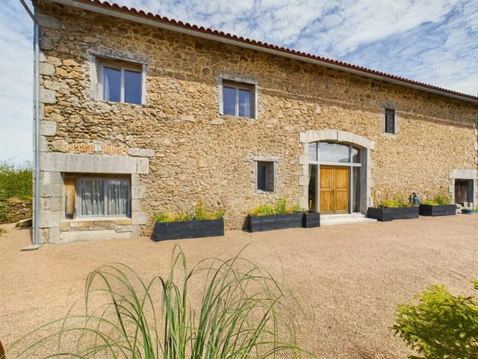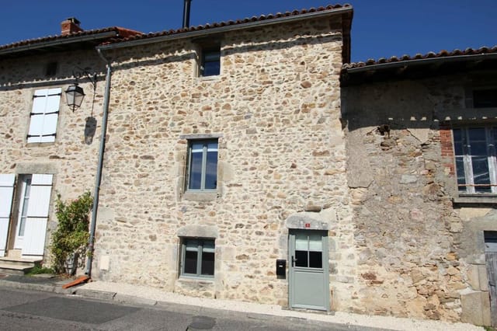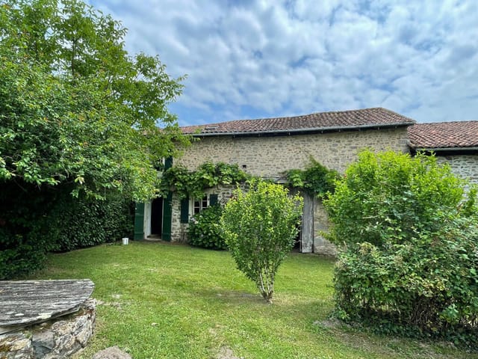Charming 3-Bed Village Home With Eco Upgrades
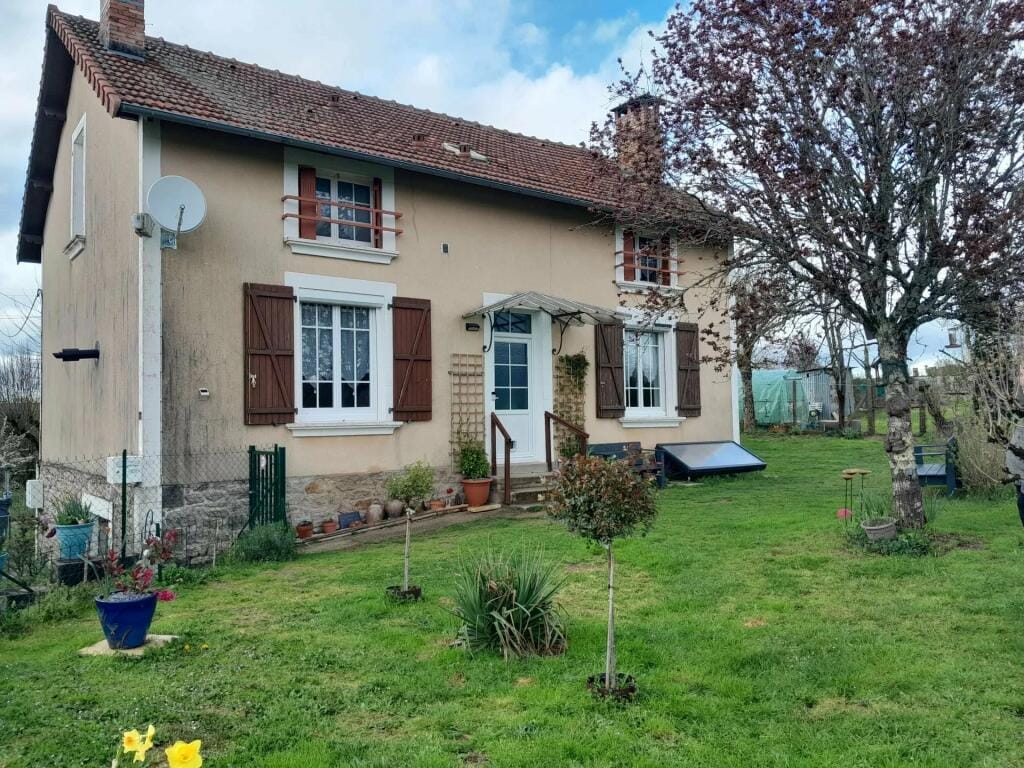
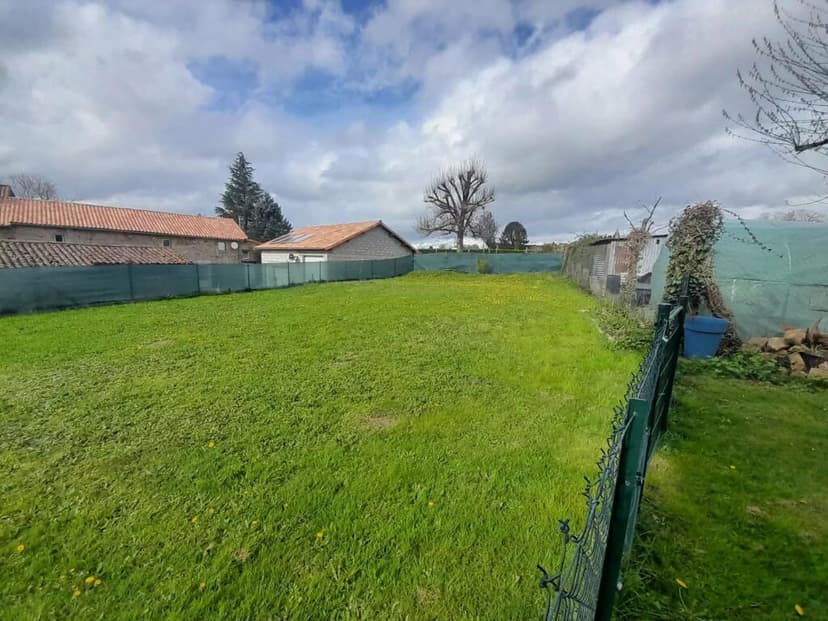
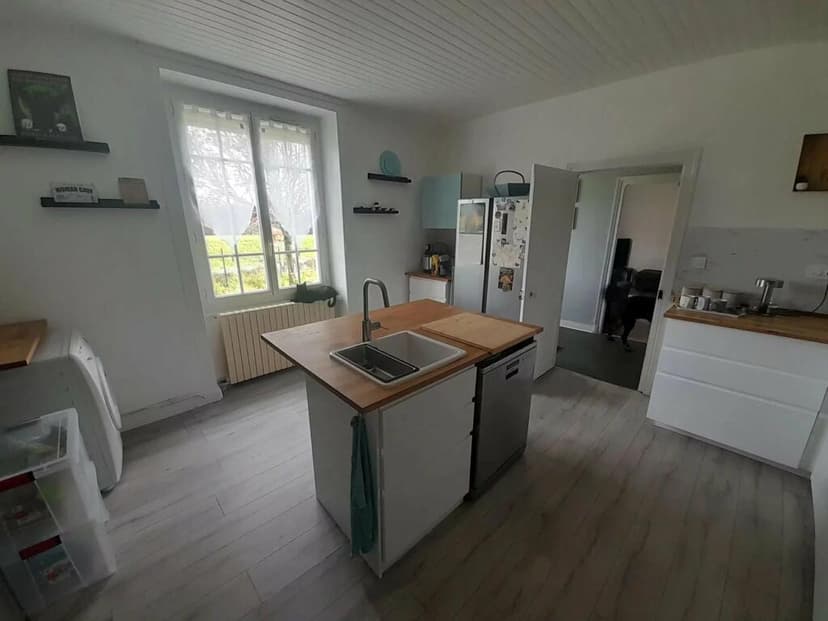
Aquitaine, Dordogne, Champniers-et-Reilhac, France, Champniers-et-Reilhac (France)
3 Bedrooms · 2 Bathrooms · 102m² Floor area
€167,400
House
Parking
3 Bedrooms
2 Bathrooms
102m²
Garden
No pool
Not furnished
Description
Charming Three-Bedroom House in Champniers-et-Reilhac, Dordogne
Nestled on the fringe of a delightful village in the scenic region of Aquitaine, Dordogne, this inviting property at Champniers-et-Reilhac is a perfect blend of comfort and practicality. Priced at €167,400, this renovated house stretches over 102 square meters and provides a quiet countryside lifestyle with easy access to local amenities.
Property Features:
- Size: 102 sqm
- Bedrooms: 3 spacious double bedrooms
- Bathrooms: 2, including a bath/shower room with WC
- Large fitted kitchen
- Spacious lounge
- Generous dining room
- Additional room for office or potential bedroom
- Storage cupboard
- Skylight in the hallway providing natural light
Amenities:
- Large basement with the same footprint as the house
- Three garden areas, fully fenced and ideal for pets
- Across the narrow lane lies a sizeable open barn
- Solar panels for hot water
- Heat pump and pellet burner for heating
This property is well-designed for those looking to balance home-life with environmental consciousness. The installation of modern solar panels and efficient heating systems ensures a minimized carbon footprint while maintaining a comfortable living environment.
Local Area and Lifestyle:
Champniers-et-Reilhac is a quaint village in the Dordogne department in southwestern France, characterized by its serene landscapes, rich history, and vibrant local culture. This region offers a tranquil rural lifestyle with the convenience of being close to larger towns. The local community is welcoming, making it easy for newcomers to integrate and feel at home.
Residents can enjoy the natural surroundings, exploring the numerous hiking and cycling paths. The area is also popular for its rivers, offering opportunities for fishing and canoeing. Local markets abound, providing access to fresh produce and regional specialties, and community events frequently bring neighbors together, enhancing the sense of belonging.
Climate:
The climate in Champniers-et-Reilhac is temperate with distinct seasonal variations. Summers are warm and pleasant, making it an ideal time for outdoor activities and garden maintenance. Winters are mild, although occasionally brisk, perfect for enjoying the cozy atmosphere indoors by the pellet burner.
Living in a House in This Area:
Living in this house offers a blend of rural charm and modern conveniences. The separate garden areas provide ample space for relaxation and recreation, as well as gardening pursuits for those with a green thumb. The large basement presents numerous possibilities, from storage to home projects.
Ideal for Overseas Buyers:
For those looking to invest from abroad, this property provides an excellent opportunity to own a piece of the tranquil French countryside. The quiet environment, combined with the proximity to bustling towns, offers a balanced lifestyle that can be quite appealing to international buyers looking for a second home or a peaceful retirement setting. The added benefit of eco-friendly installations will also attract those conscious of their environmental impact.
In summary, this property is a promising investment for those seeking a sustainable and peaceful lifestyle in rural France. It offers practicality, comfort, and a welcoming local community, making it a desirable location for anyone looking to relocate or purchase a holiday home. Visit soon to experience all that this charming home has to offer!
Details
- Amount of bedrooms
- 3
- Size
- 102m²
- Price per m²
- €1,641
- Garden size
- 2900m²
- Has Garden
- Yes
- Has Parking
- Yes
- Has Basement
- Yes
- Condition
- good
- Amount of Bathrooms
- 2
- Has swimming pool
- No
- Property type
- House
- Energy label
Unknown
Images



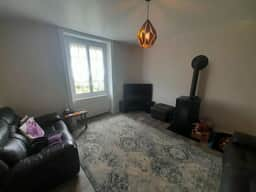
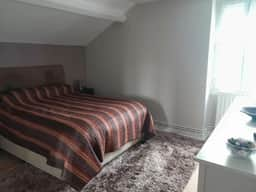
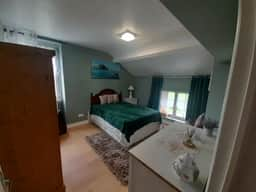
Sign up to access location details















