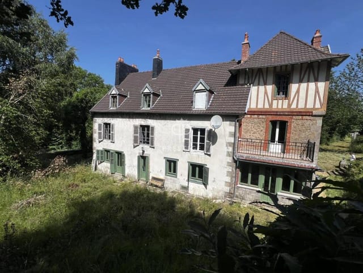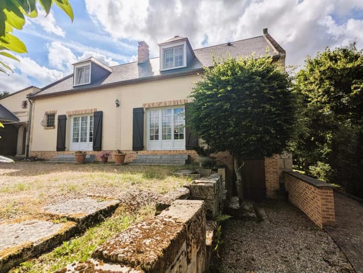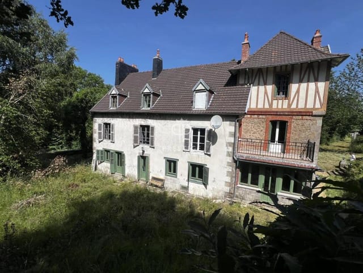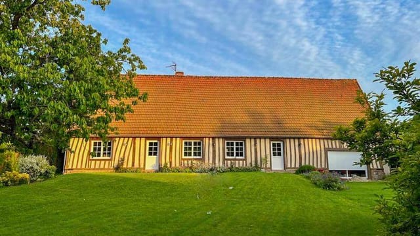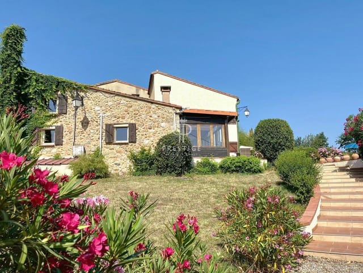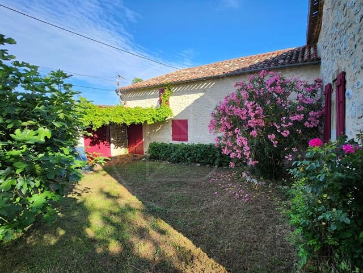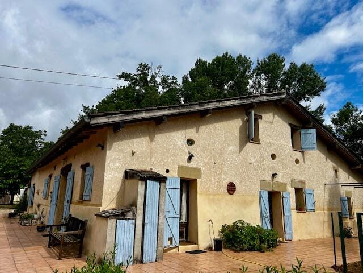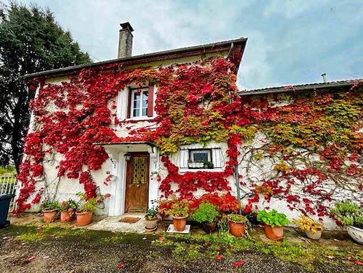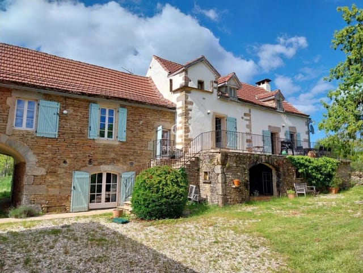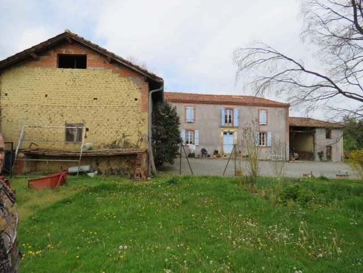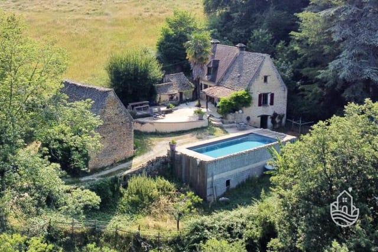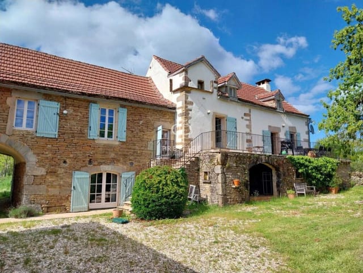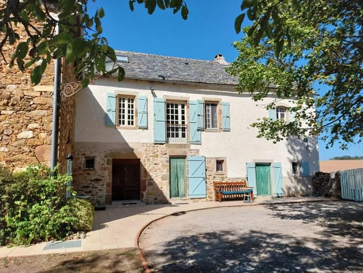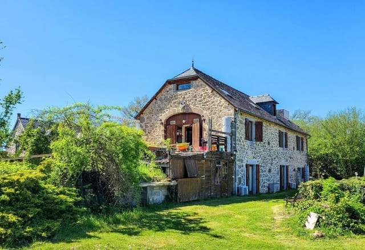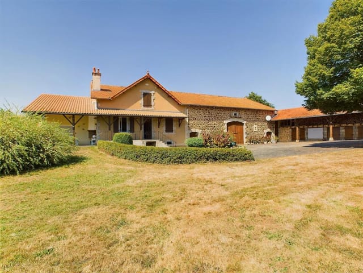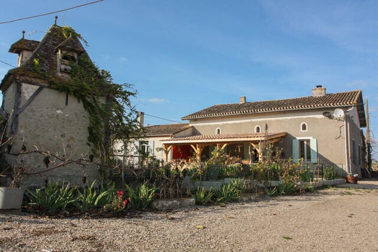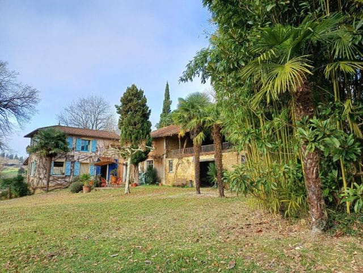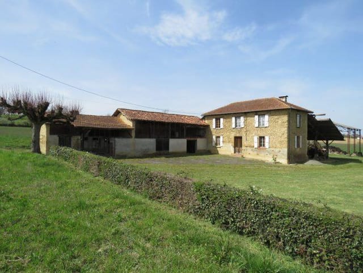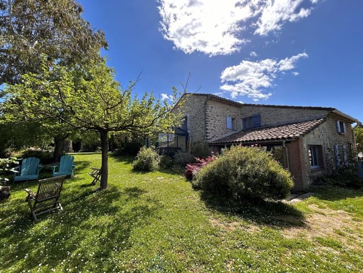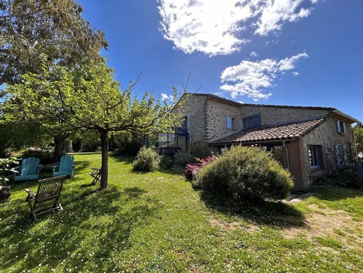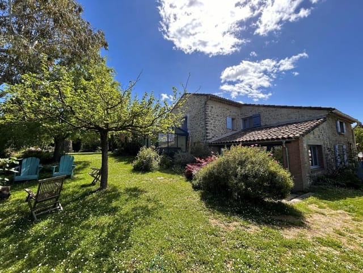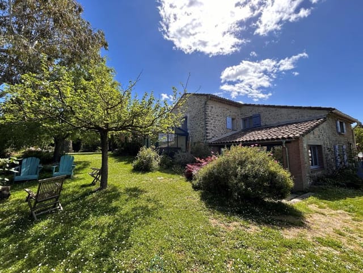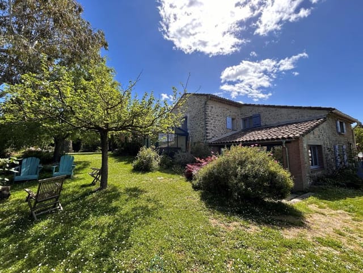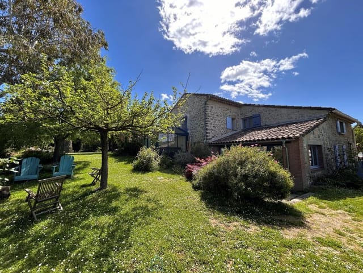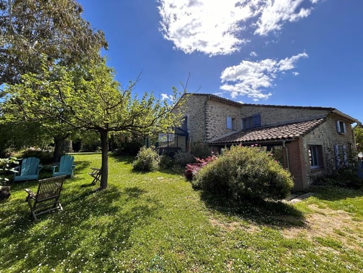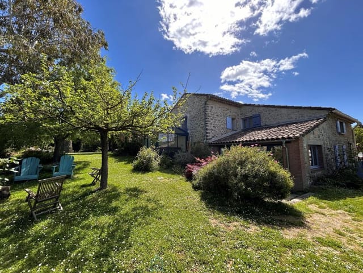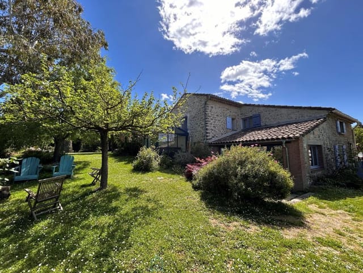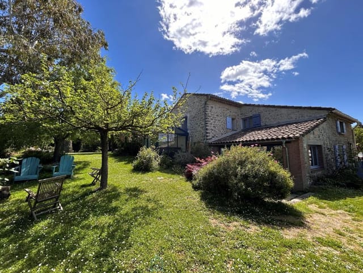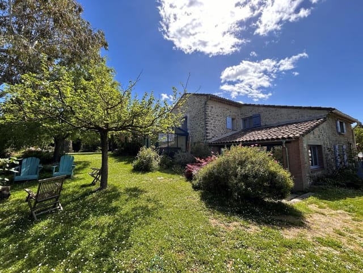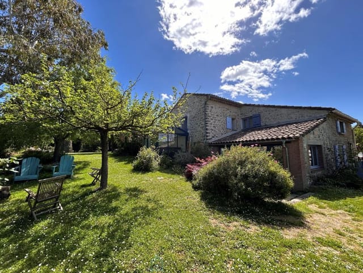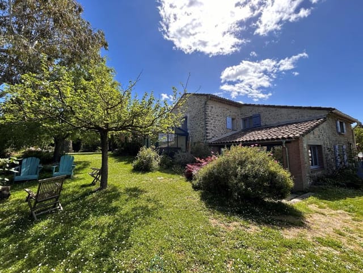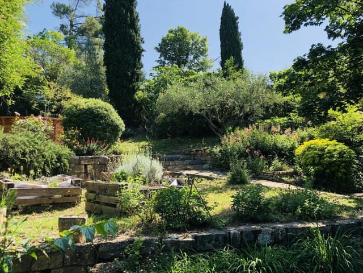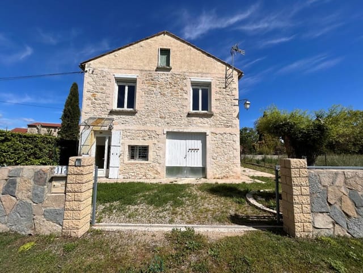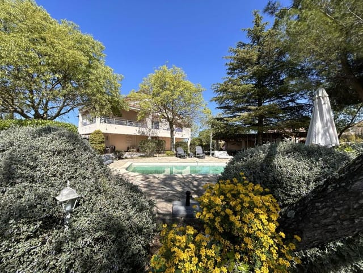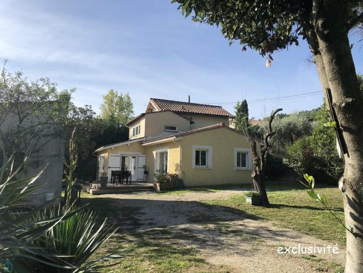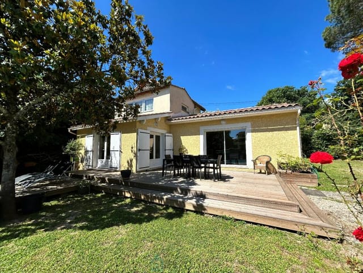Charming 18th-Century Stone Farmhouse with Modern Comforts in St-Christol-lès-Alès, France
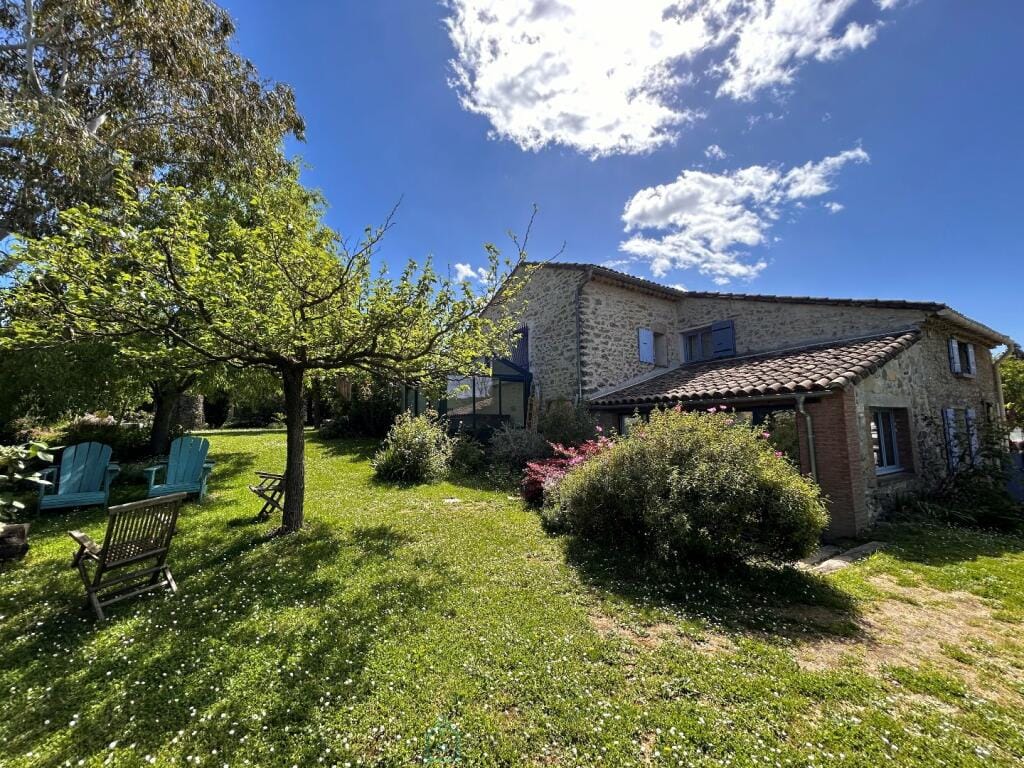
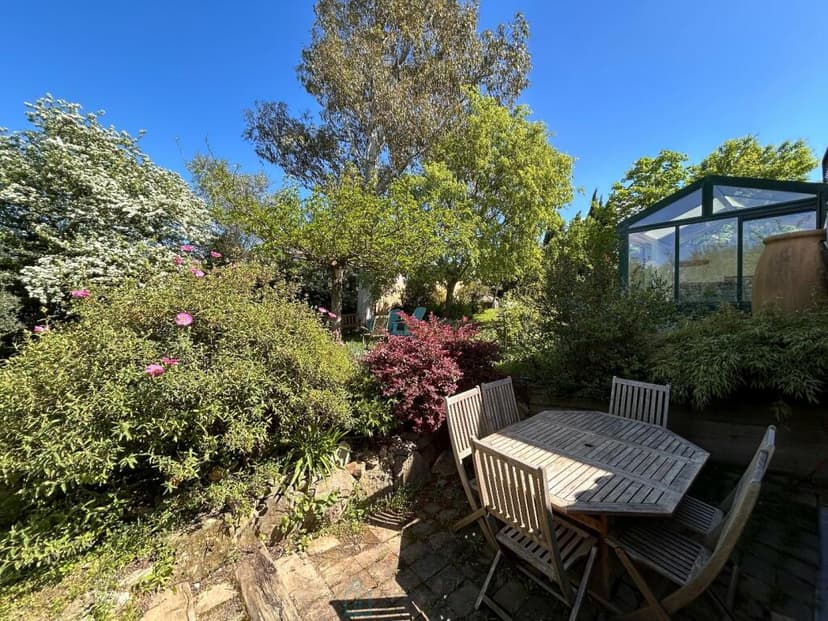
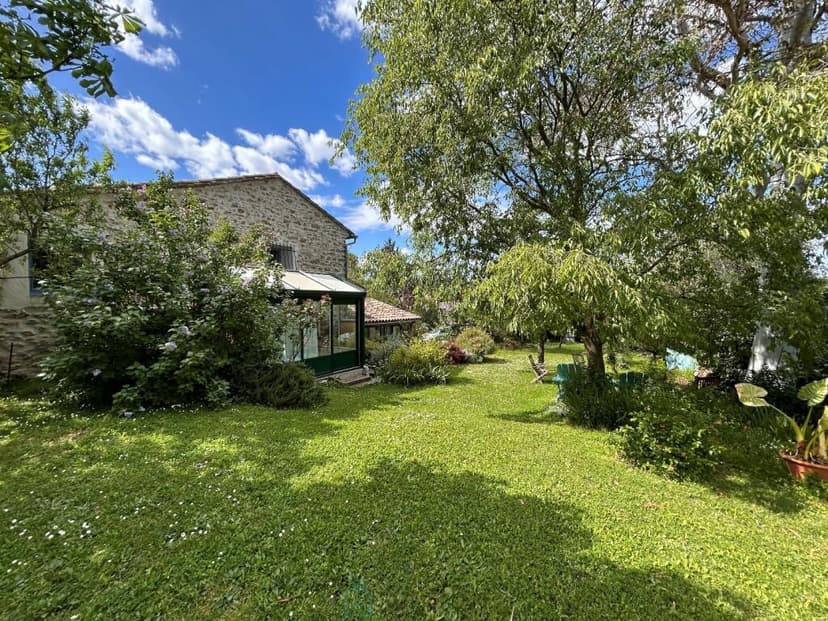
Languedoc-Roussillon, Gard, St-Christol-lès-Alès, France, Saint-Christol-lez-Alès (France)
5 Bedrooms · 2 Bathrooms · 187m² Floor area
€409,000
Farmhouse
No parking
5 Bedrooms
2 Bathrooms
187m²
Garden
Pool
Not furnished
Description
Situated in the enchanting region of Languedoc-Roussillon, Gard, in the picturesque village of Saint-Christol-lez-Alès, this delightful 18th-century farmhouse offers an authentic taste of rustic French life paired with modern comforts. This unique property boasts 187 m² of well-appointed living space, along with an additional 61 m² encompassing workshops, lean-tos, a charming veranda, and welcoming patios.
Property Features:
- Living space: 187 m²
- Additional spaces: 61 m²
- Bedrooms: 5
- Bathrooms: 2
- Kitchens: 1 (spacious, over 20 m²)
- Heating: Air/water heat pump system, a separate air/air system for the studio
- Insulation: 30 cm attic insulation to ensure energy efficiency
- Water System: 200 L thermodynamic cumulus
- Windows: Double-glazed with aluminum or wooden shutters
- Solar panels: Existing, providing around 1,500 euros per year in yield
- Additional: Wired alarm system, mains drainage, and a well on the property
- Features: Exposed stones, original features, refurbished facades
Immerse yourself in the idyllic rural lifestyle with this thoughtfully renovated farmhouse. The ground floor opens into a majestic vaulted entrance with original exposed stone, leading to a kitchen that radiates provincial charm. The living-dining area continues with the rustic theme and offers a second living room awash with natural light and direct access to an inviting terrace and garden. Upstairs, four well-sized bedrooms provide serene retreats, one of which includes an en-suite bathroom. The garden is a verdant oasis, completely fenced and adorned with a variety of trees including fig, cherry, persimmon, olive, and hackberry. A discreet solarium with a spa-pool offers a private sanctuary for relaxation.
The local climate is typically Mediterranean, fostering mild winters and hot, sunny summers, perfect for enjoying the outdoors and the lush, fertile surroundings. Native flora thrives here, making it a haven for gardening enthusiasts and nature lovers.
Local Amenities and Area:
- Schools, markets, and local services: Within 5 minutes walking
- Bus stop: Nearby
- City of Nimes (with TGV station and airport): 40 minutes
- Anduze: 15 minutes
- Uzes: 40 minutes
- Ales: 10 minutes
Life in Saint-Christol-lez-Alès offers a blend of tranquility and convenience. The village is vibrant and friendly, ideal for families and those seeking a peaceful yet connected lifestyle. The area is rich in cultural heritage, with local markets, vineyards, and historic sites. Outdoor activities are plentiful, including hiking, cycling, and horseback riding through scenic paths. Moreover, the community is supportive and welcoming, making integration for expats straightforward.
In considering this property, potential buyers should note that while major renovations have been completed, the unique character of an 18th-century building remains preserved. This includes ongoing maintenance typical of historical homes, which new owners might find as a charming undertaking or a creative opportunity.
Thus, this property is not just a living space but a potential canvas for those wishing to imprint their personal style and further enhance its historical value. It represents a promising opportunity for a sizeable family home or an exceptional hospitality venture, ready for the next guardians to cherish and enjoy. Whether you are seeking a permanent residence or a seasonal retreat, this farmhouse in Saint-Christol-lez-Alès offers a compelling blend of history, culture, and quality of life, awaiting your discovery and distinct touch.
Details
- Amount of bedrooms
- 5
- Size
- 187m²
- Price per m²
- €2,187
- Garden size
- 2800m²
- Has Garden
- Yes
- Has Parking
- No
- Has Basement
- No
- Condition
- good
- Amount of Bathrooms
- 2
- Has swimming pool
- Yes
- Property type
- Farmhouse
- Energy label
Unknown
Images



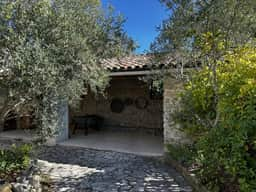
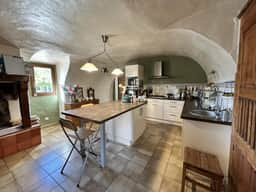
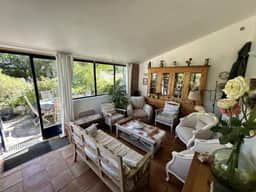
Sign up to access location details
