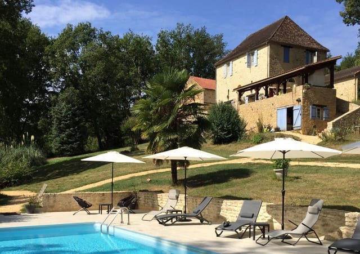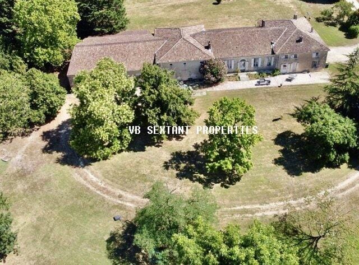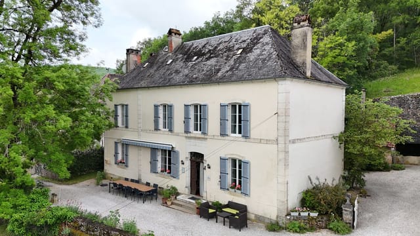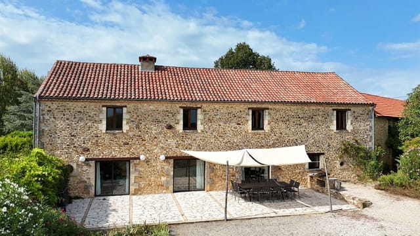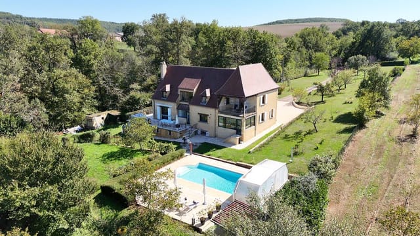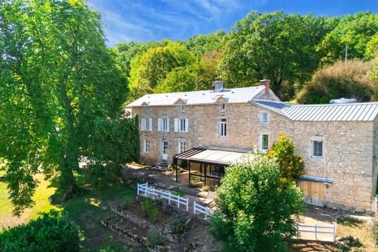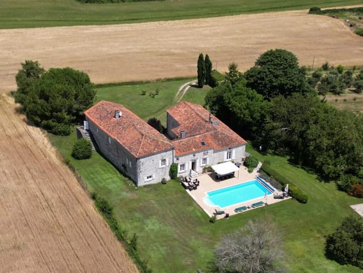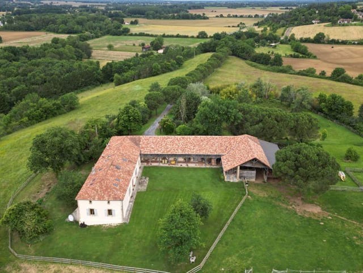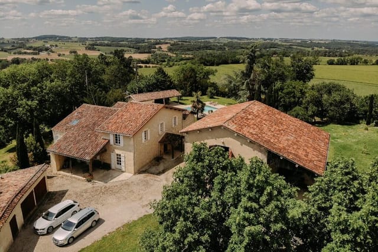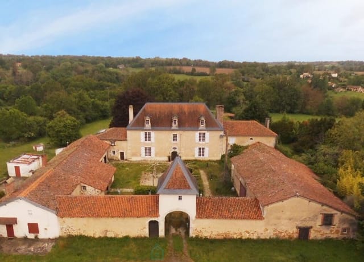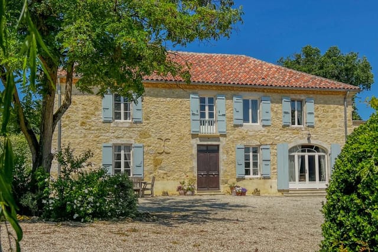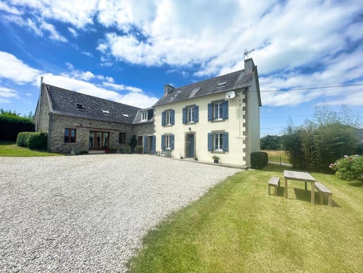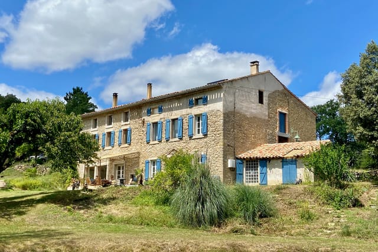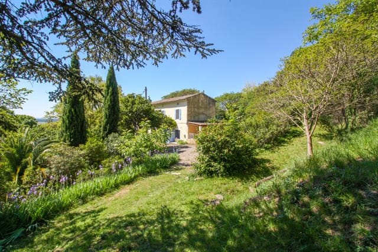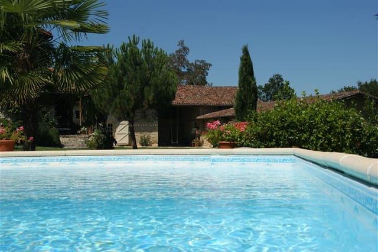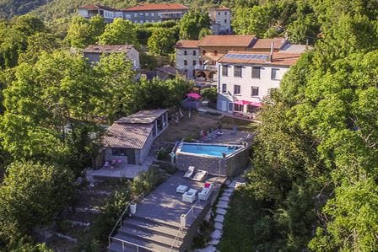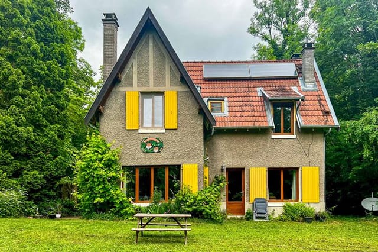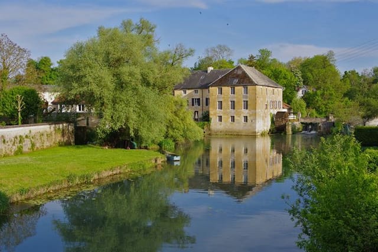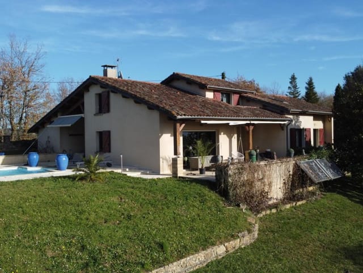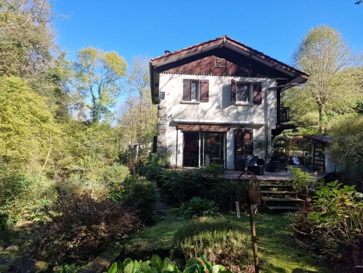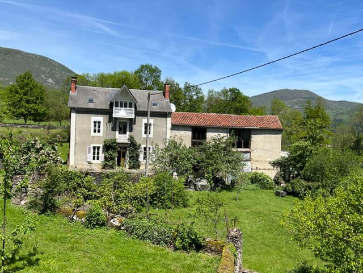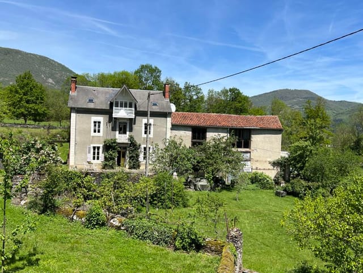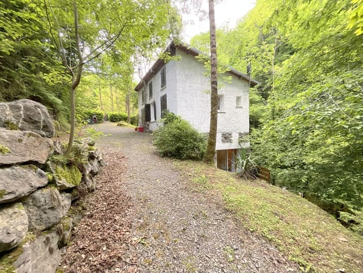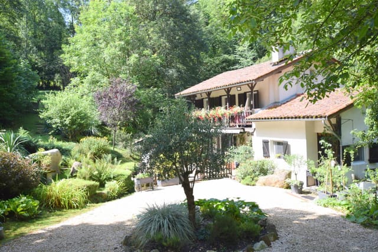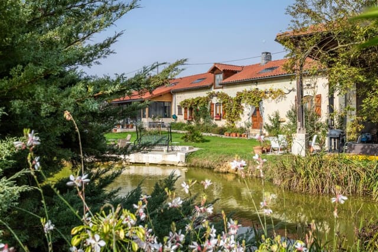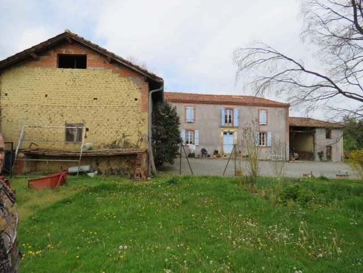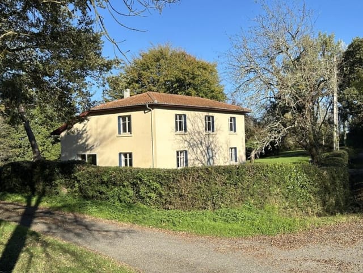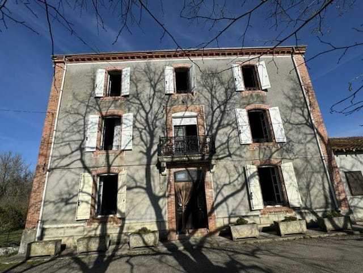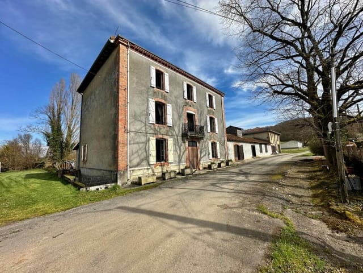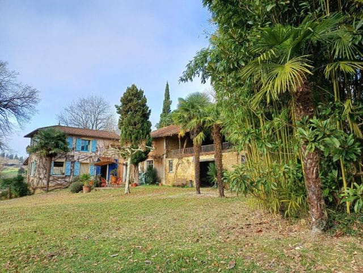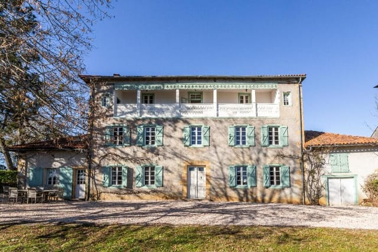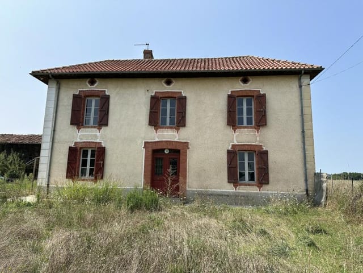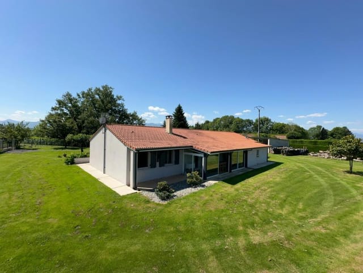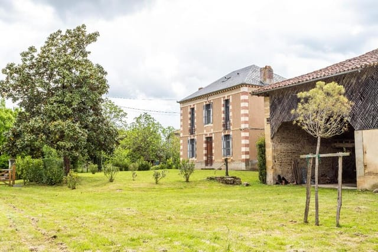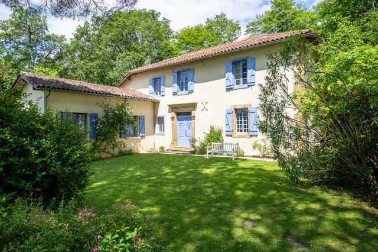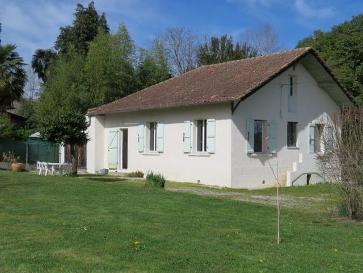Charming 16th Century Chateau with 5 Bedrooms & Land
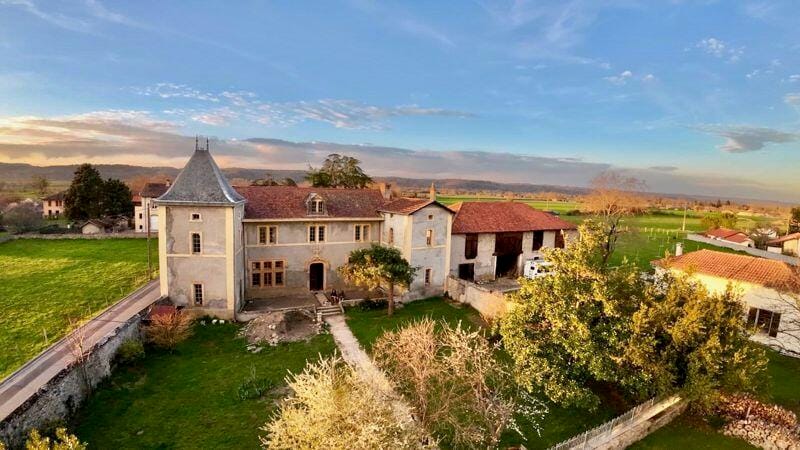
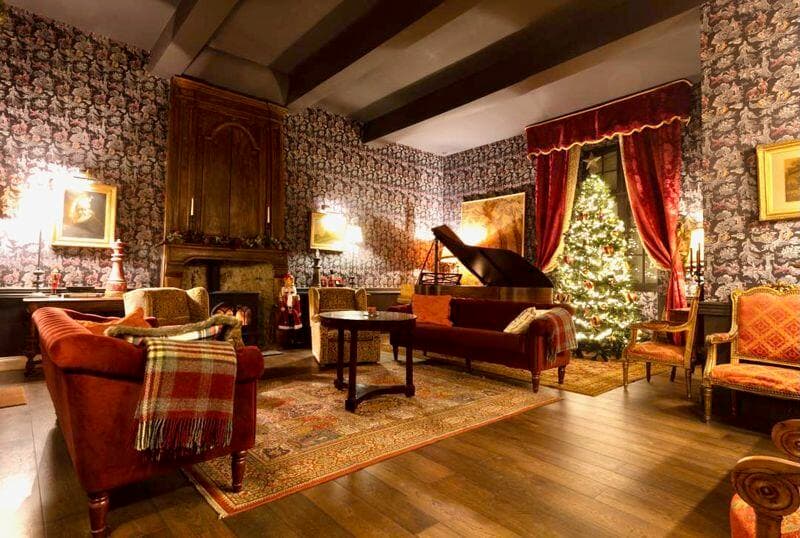
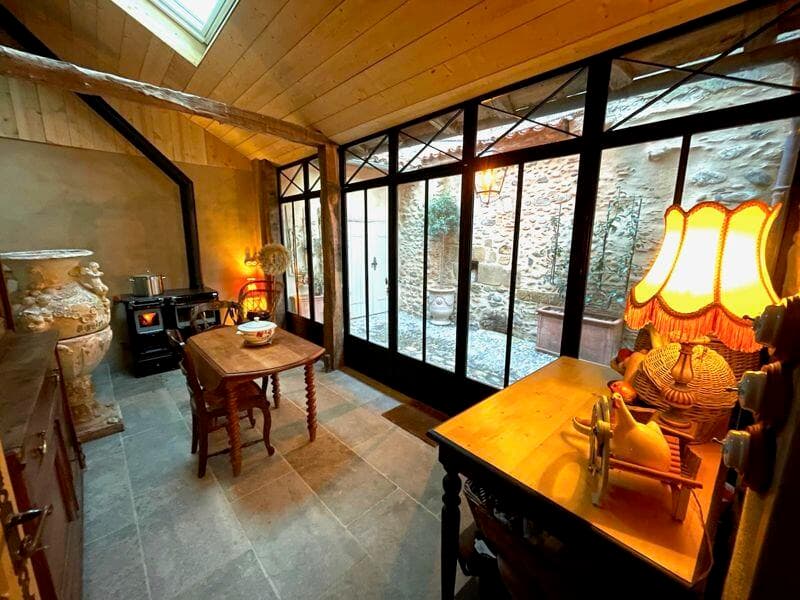
Ponlat-Taillebourg, Haute Garonne, France, Ausson (France)
5 Bedrooms · 2 Bathrooms · 300m² Floor area
€650,000
Country home
Parking
5 Bedrooms
2 Bathrooms
300m²
Garden
Pool
Not furnished
Description
Discover the timeless elegance and charm of this 16th Century chateau nestled in the serene countryside of Ponlat-Taillebourg in Haute-Garonne, France. This beautifully renovated country home offers an authentic living experience, seamlessly blending its rich historical essence with modern comfort. With 5 bedrooms, expansive outdoor spaces, and original character details, it stands as an exemplary representation of French country living.
Property Features:
- Bedrooms: 5, offering spacious accommodations with potential for an en-suite conversion.
- Bathrooms: 2, modern facilities paired with historical charm.
- Size: A generous 300m2 of habitable space across various thoughtfully designed rooms.
- Kitchen: Equipped with a Lacanche gas oven and boasting beautiful stone sink and countertops.
- Living Spaces: Includes a living room with a wood-burning stove in the original fireplace, a dining room with an original open fireplace, and an office.
- Additional Rooms: Utility room, back kitchen with conservatory facade, and a unique chapel with original 16th-century wall frescoes.
- Outdoor Space: Sitting on just over 2 acres, the property includes a walled garden, parkland, and a flat field/meadow.
- Outbuildings: Large barn on two stories, measuring 400m2, and a separate double garage, offering ample storage and potential for additional living spaces.
Amenities:
- On-site parking and garage.
- Septic tank drainage (non-compliant).
- Oil-fired central heating.
- Attic space with conversion potential.
Local Area:
Living in Ponlat-Taillebourg offers a tranquil retreat with easy access to modern conveniences and natural beauty. The local area is characterized by its gentle and undulating countryside, perfect for those who appreciate outdoor activities and the serenity of nature. The property is a short walk from an excellent bakery, ensuring the joys of French patisserie are always within reach. Montrejeau, an ancient town with a bustling market and a selection of shops and restaurants, is just a 6-minute drive away.
Climate:
Haute-Garonne enjoys a temperate climate with distinct seasons. Summers are warm, making it perfect for exploring the surrounding countryside and enjoying the property's extensive outdoor spaces. Winters are cooler, with the Pyrenees offering skiing opportunities just a little over an hour away.
Living in the Area:
The region is steeped in history and culture, offering a rich tapestry of experiences for residents and visitors alike. The UNESCO world heritage site of St Bertrand de Comminges is nearby, and the area is surrounded by picturesque villages and vibrant towns. The property's location also allows for easy trips to Toulouse, the dynamic capital of the region, and the Spanish border, providing a diverse range of activities and amenities within reach.
Property Condition:
This country home offers a unique opportunity for those looking to immerse themselves in French country living without compromising on modern comforts. While the property has been carefully renovated, it retains its historical integrity and charm. It presents a delightful project for anyone passionate about contributing their personal touch to this beautiful home.
In summary, this 16th Century chateau in Ponlat-Taillebourg is not just a home; it's a doorway to a lifestyle rich with history, culture, and natural beauty. It offers a balance of peaceful country living with the convenience of modern amenities and the allure of French culinary delights. For overseas buyers looking to make their mark on a piece of French heritage, this property promises to be a sanctuary of comfort, character, and charm.
Details
- Amount of bedrooms
- 5
- Size
- 300m²
- Price per m²
- €2,167
- Garden size
- 9000m²
- Has Garden
- Yes
- Has Parking
- Yes
- Has Basement
- Yes
- Condition
- good
- Amount of Bathrooms
- 2
- Has swimming pool
- Yes
- Property type
- Country home
- Energy label
Unknown
Images



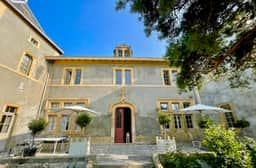
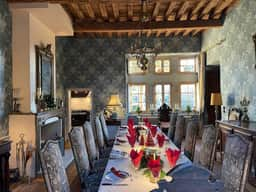
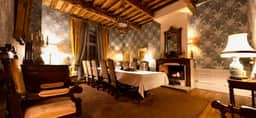
Sign up to access location details
