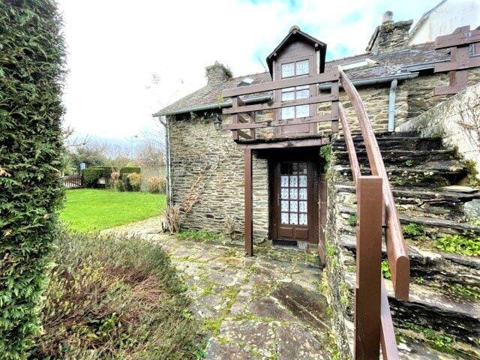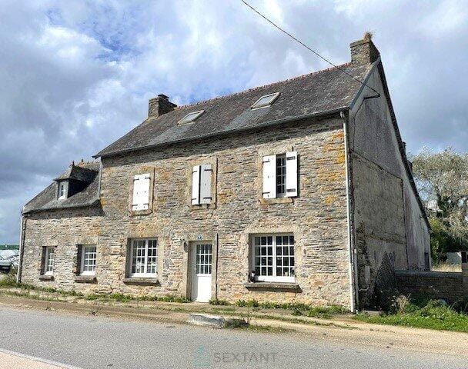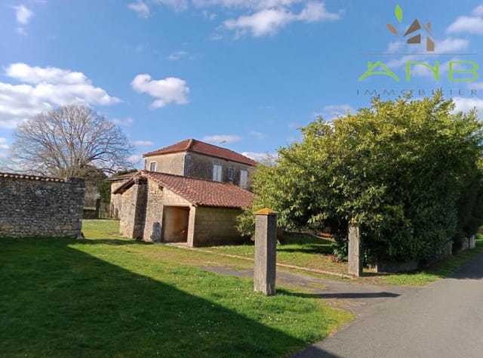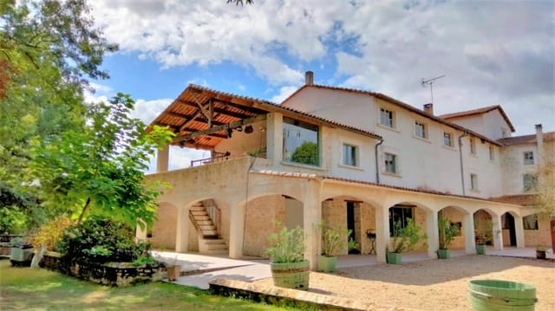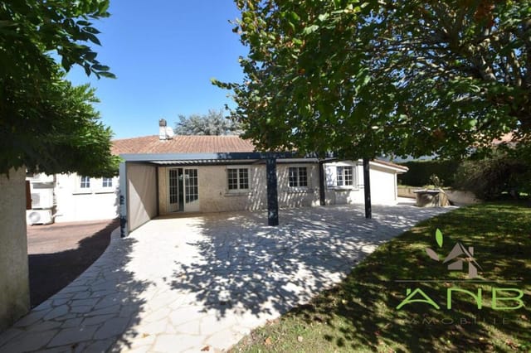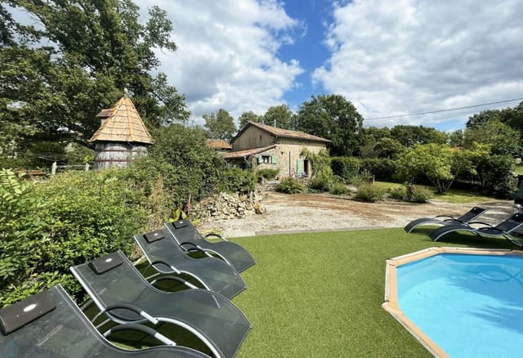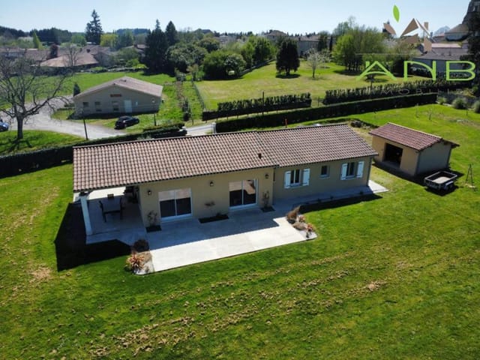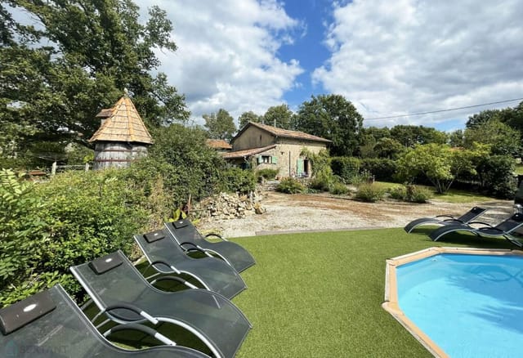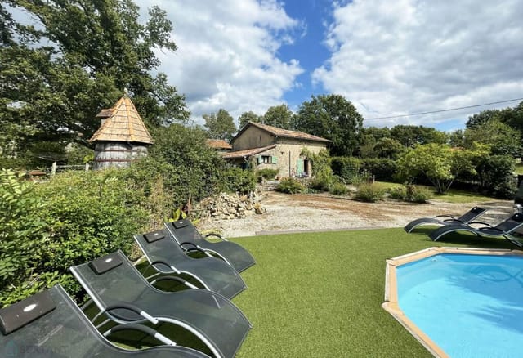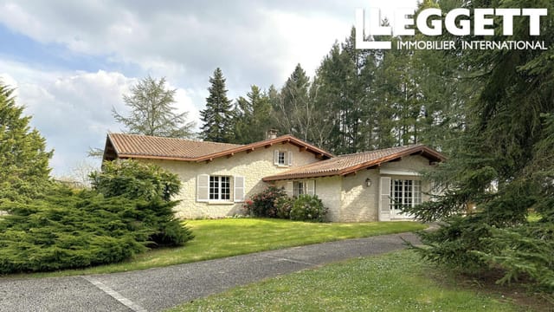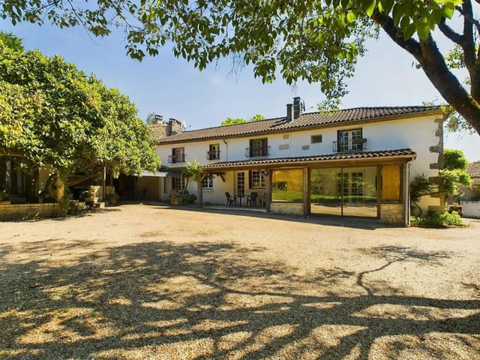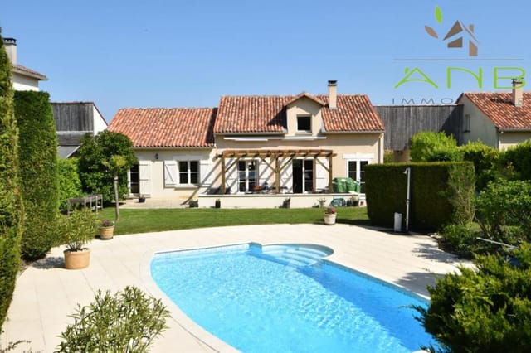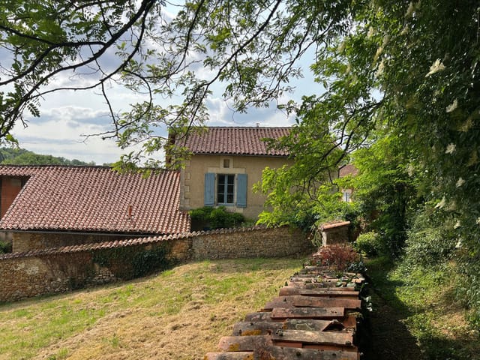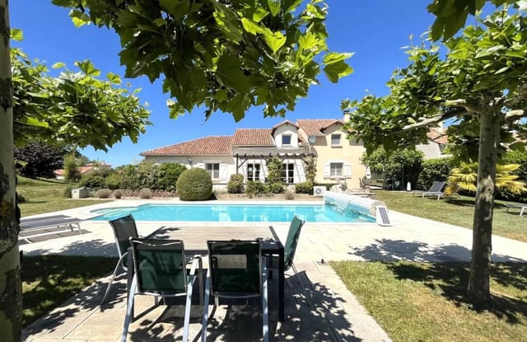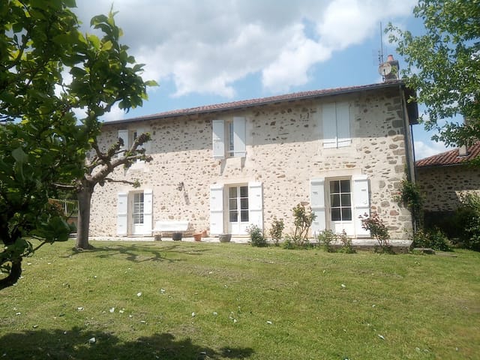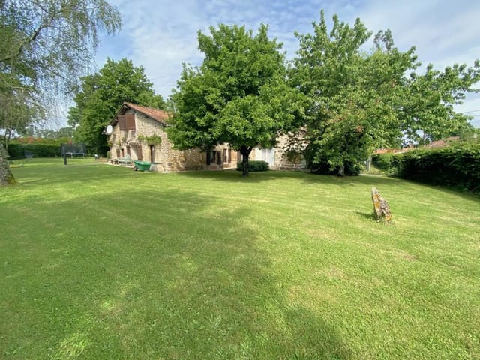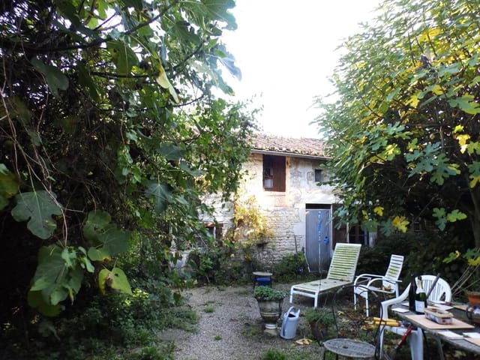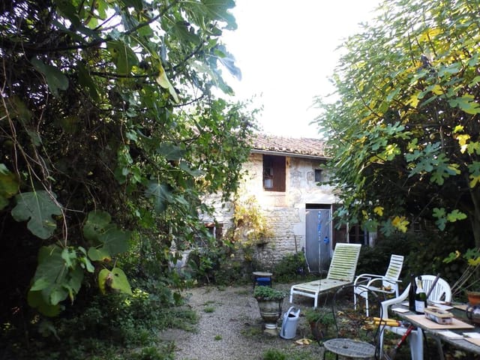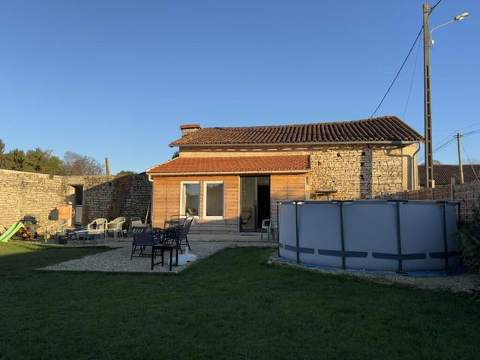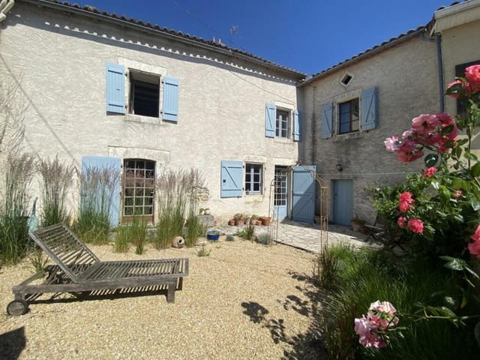Beautiful 3 Bedroom Home with Large Garden
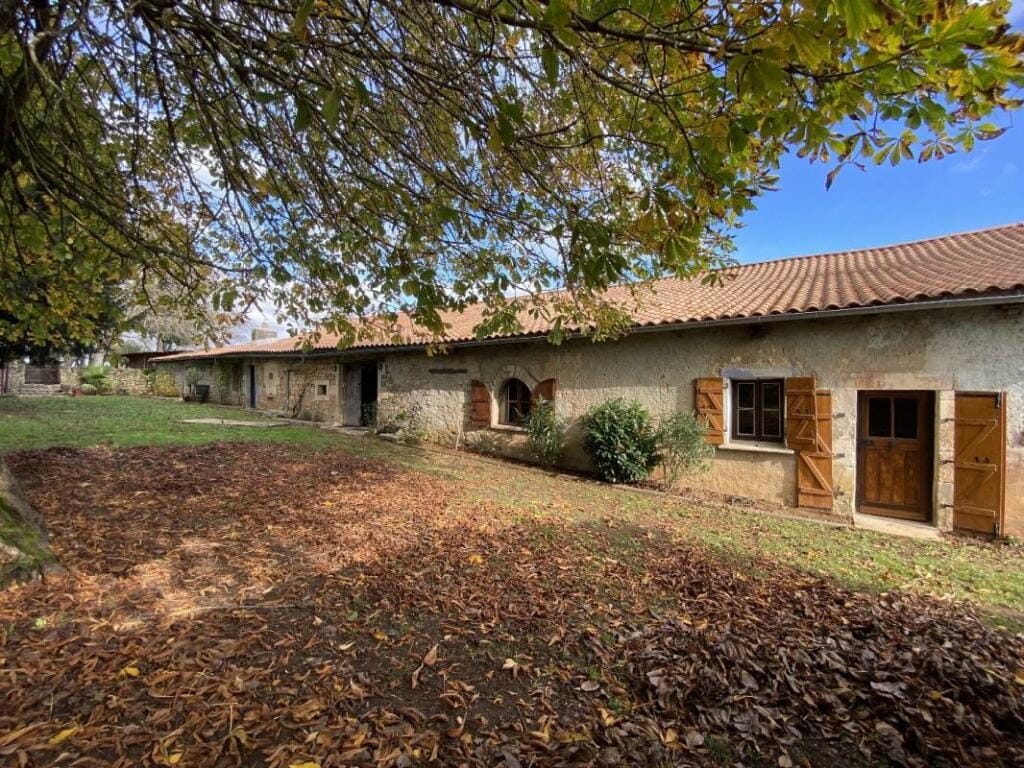
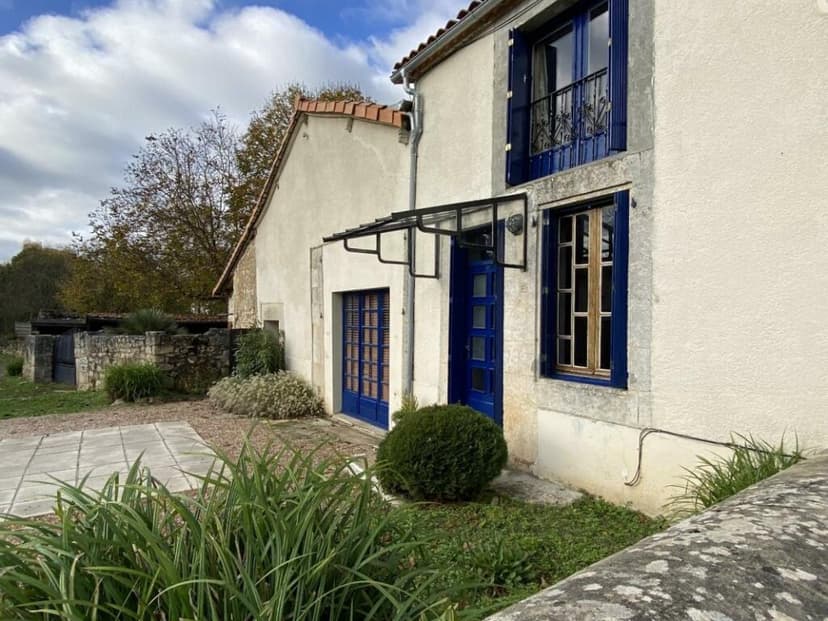
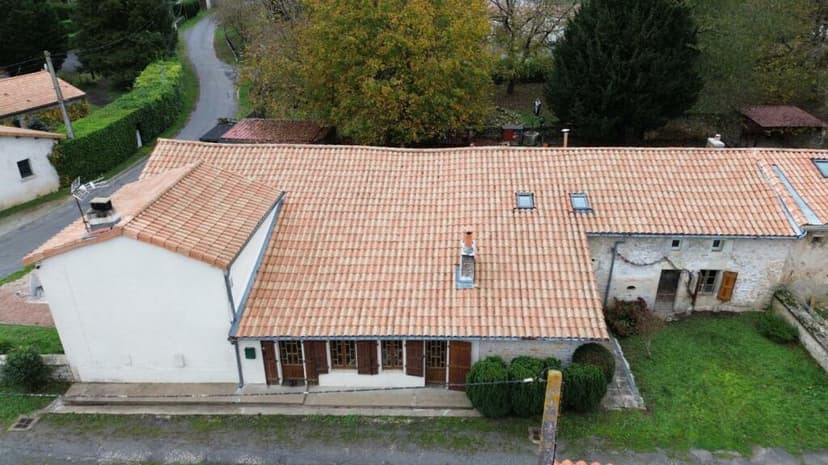
Poitou-Charentes, Charente, Saint-Sornin, France, Saint-Sornin (France)
3 Bedrooms · 2 Bathrooms · 180m² Floor area
€211,000
House
No parking
3 Bedrooms
2 Bathrooms
180m²
Garden
No pool
Not furnished
Description
Welcome to the picturesque hamlet of Saint-Sornin nestled within the serene region of Poitou-Charentes, Charente, France. Presenting an idyllic property for overseas buyers looking for a haven where they can blend effortlessly with the tranquil yet vibrant French life.
This unique property is a captivating ensemble of conjoined houses. You are not just buying a house but an opportunity, a potential and essentially, a life immersed in nature's splendour. Let's put this into perspective:
Property Features:
- Main property measures 180 sq.m. and is priced at an affordable 211,000 euros.
- A total of 3 bedrooms and 2 bathrooms split between two residences.
- Additional building in need of renovation, perfect for a fixer-upper.
- One fully functional barn and a series of workshops potentially convertible to a fourth dwelling.
The primary house, offering 60 sq.m. of living space, unfolds into a cosy living room seamlessly extending to an open kitchen. Enjoy winter nights warmed by a classy stove. Adjacent to the living area is a contemporary bathroom complete with shower and WC. The second level houses a charming bedroom perpetually bathed in warm sunlight.
The second dwelling, spread across 45 sq.m., invites you into a pleasantly spacious living room that transforms effortlessly into a kitchen. The upper floor boasts a modern bathroom and two snug bedrooms, perfect for a small family or as a guest suite.
An unruly, yet character-filled fixer-upper house awaits your creativity and design insight to bloom into potentially a captivating summer house, hobby space, guest quarters or maybe, a profitable rental annex.
Amenities:
- Immense 4800 sq.m. plot teeming with fruit trees and woods.
- Southwest facing terrace for sun-soaked afternoons.
- On-site rainwater tank for sustainable water usage.
- Roof for timber storage.
- A carport conveniently accommodating two cars.
- Private garden nurturing ornamental and fruit trees.
Positioned perfectly in the heart of the hamlet, the location certainly has its charms. Saint-Sornin is an age-old village with tumbling vineyards, traditional boulangeries, calming riverbanks and friendly locals. Living here is about embracing the slow-paced, amicable French life where community and camaraderie are paramount. More importantly, this region of France experiences a pleasantly moderate climate all year round, with both oceanic and continental influences, making it a comfortable place to reside.
Imagine beginning your day with a leisurely walk through your private fruit orchard and ending it under a starlit sky on your southwest-facing terrace. Drop your suitcases, make this house your home, and gradually realize your dream project without the pressure of immediate renovation. Whether you want to operate gites, B&Bs or simply indulge in the peace and seclusion, this property offers broad possibilities. Buy into not just a house, but a lifestyle where every day is filled with simple pleasures and peace. Welcome to your French dream.
Details
- Amount of bedrooms
- 3
- Size
- 180m²
- Price per m²
- €1,172
- Garden size
- 4800m²
- Has Garden
- Yes
- Has Parking
- No
- Has Basement
- No
- Condition
- good
- Amount of Bathrooms
- 2
- Has swimming pool
- No
- Property type
- House
- Energy label
Unknown
Images



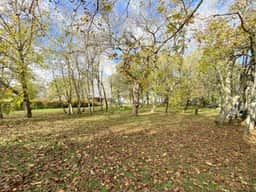
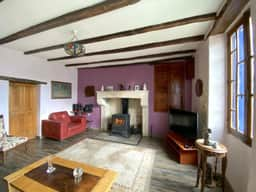
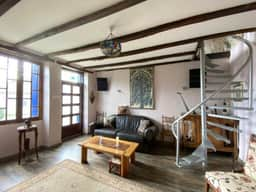
Sign up to access location details
