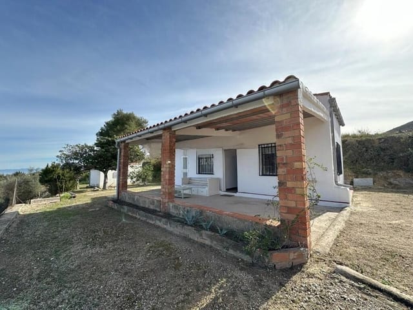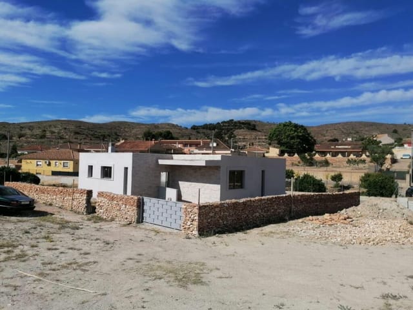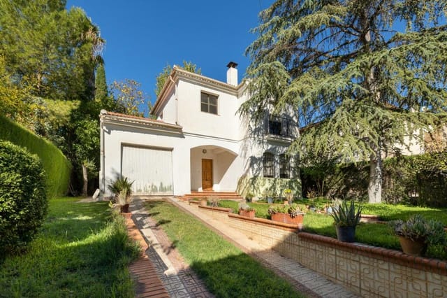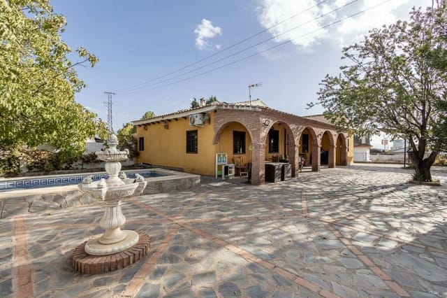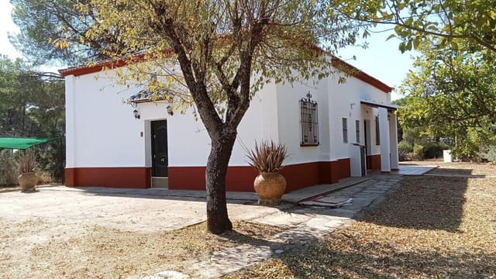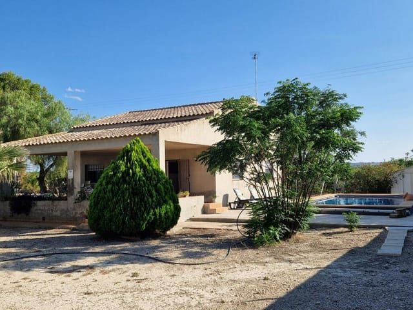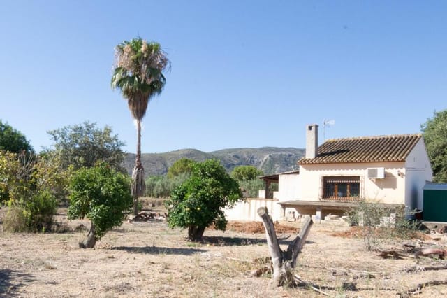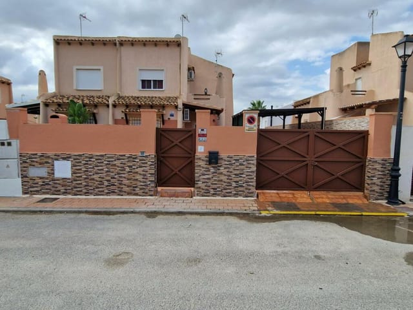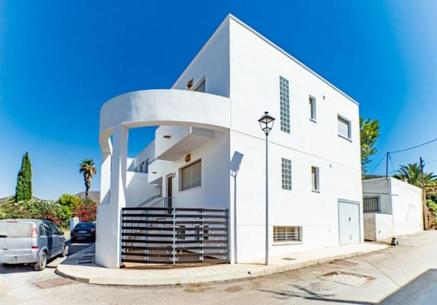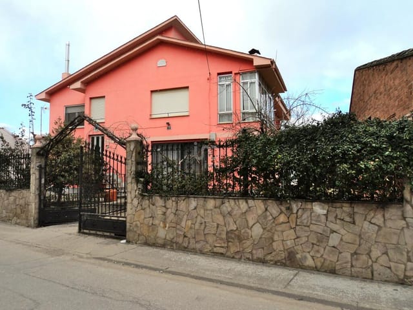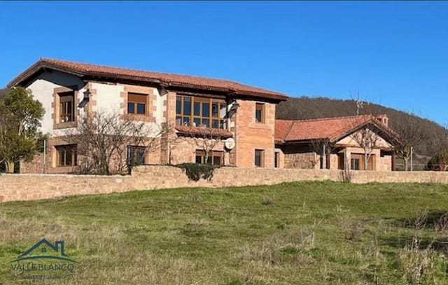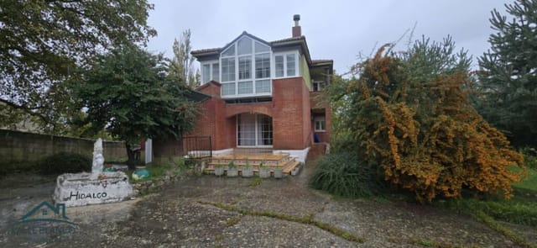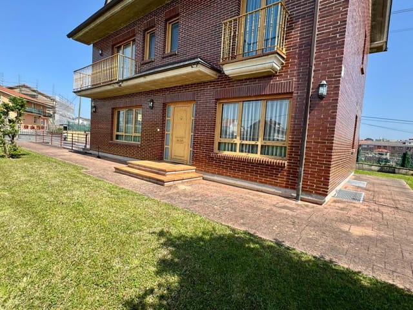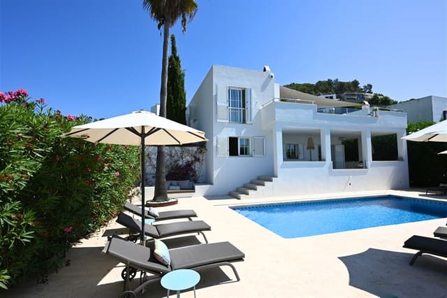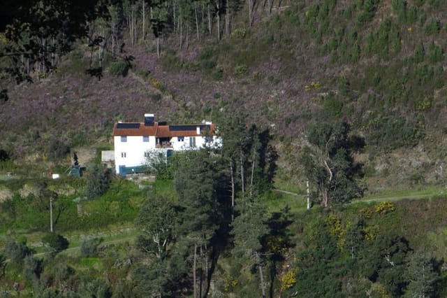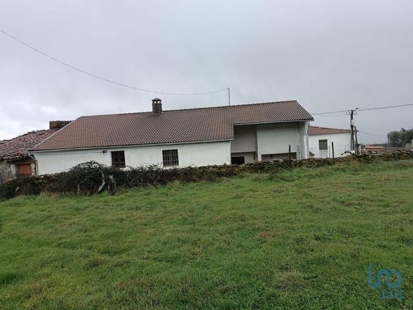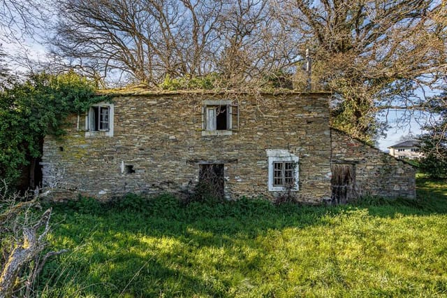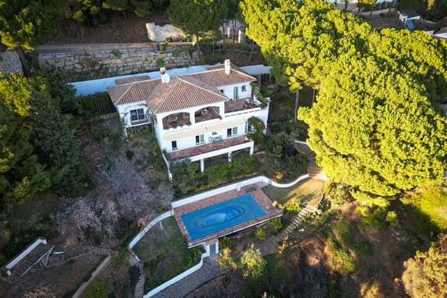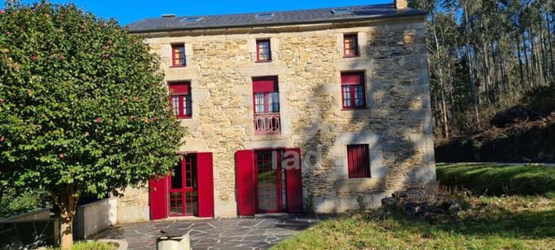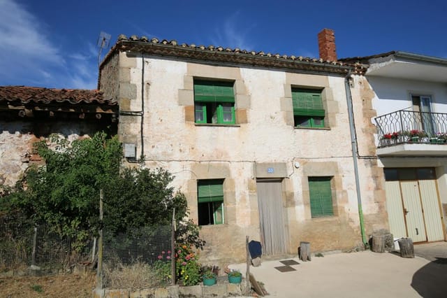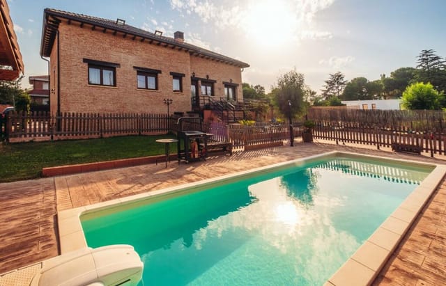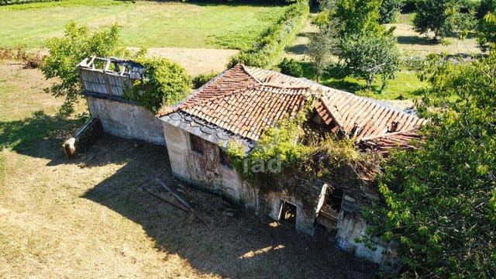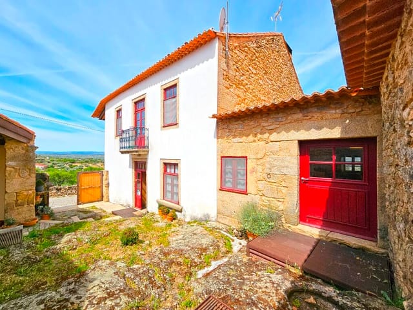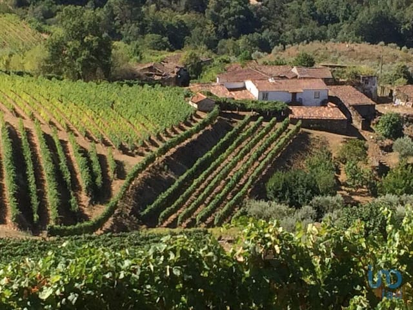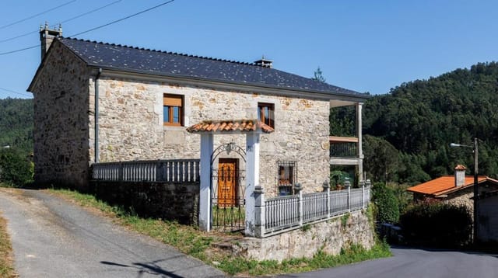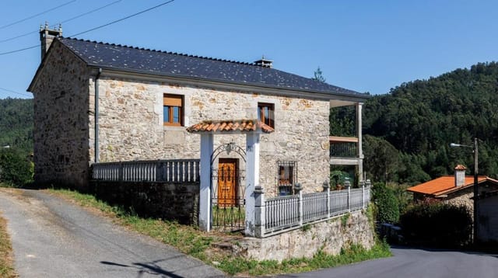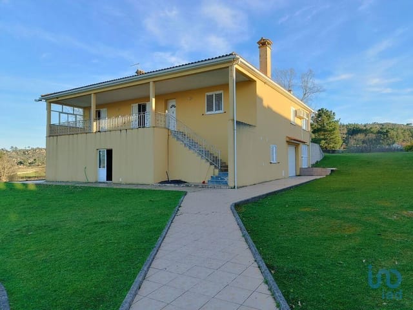Asturias Chalet: Your Ideal Second Home in Spain's Scenic Redes Natural Park
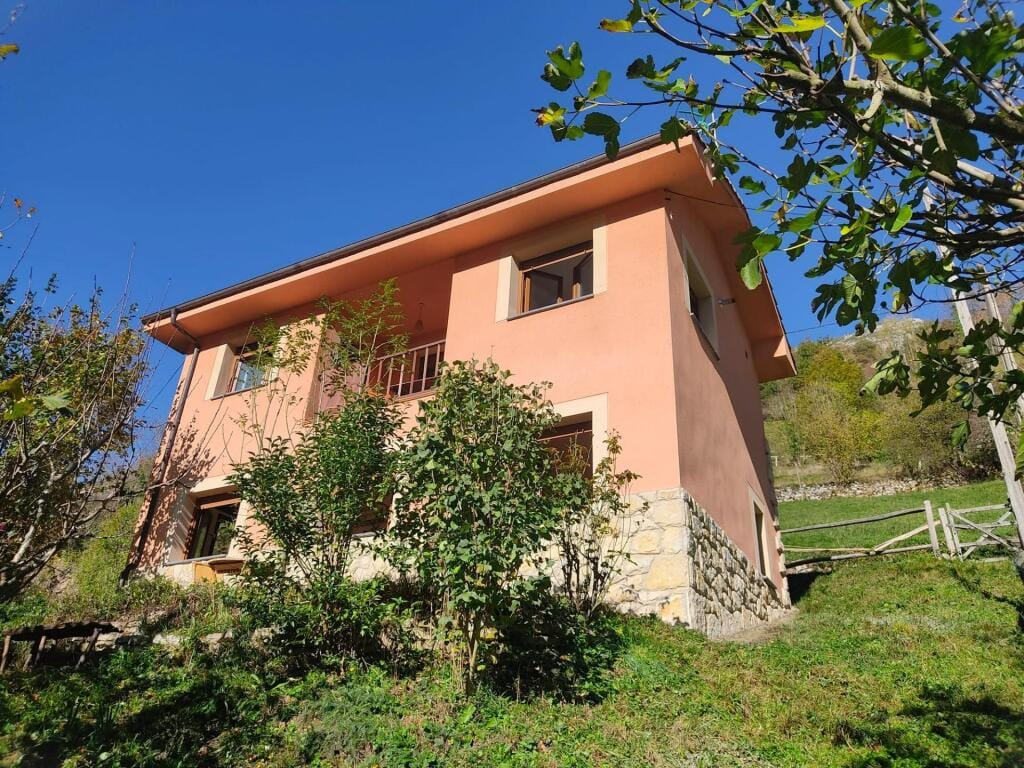
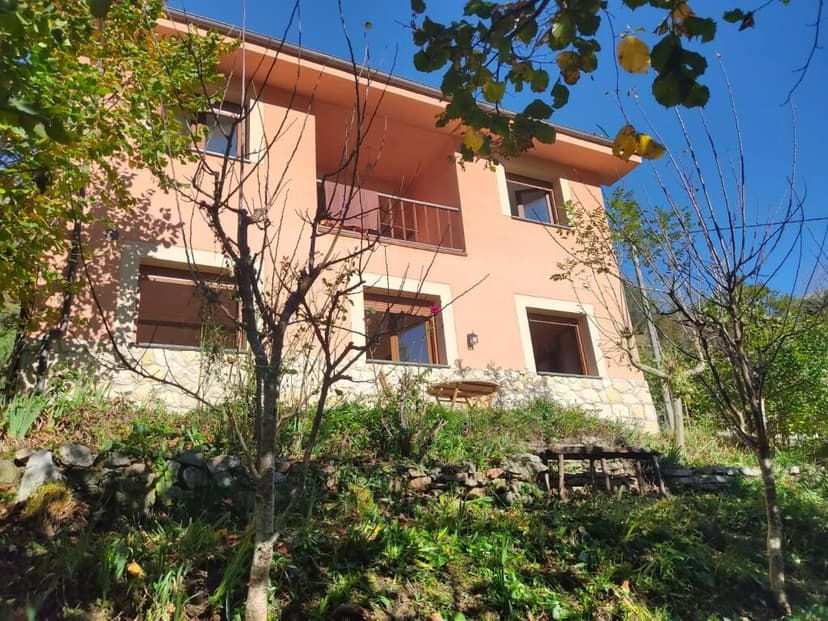
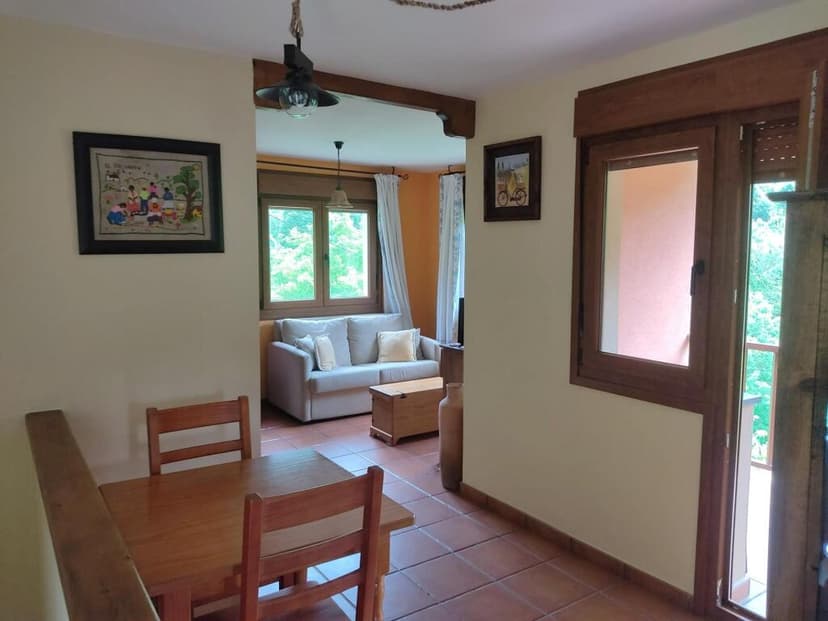
Asturias, Oviedo, Campo de Caso, Spain, Caso (Spain)
2 Bedrooms · 1 Bathrooms · 108m² Floor area
€130,000
Chalet
No parking
2 Bedrooms
1 Bathrooms
108m²
No garden
No pool
Not furnished
Description
Nestled in the heart of Asturias, within the enchanting Redes Natural Park, lies a charming chalet that promises a perfect blend of tranquility and adventure. This delightful two-bedroom retreat in Campo de Caso, Oviedo, offers an idyllic escape for those seeking a second home in Spain's picturesque landscapes. With its good condition and inviting atmosphere, this chalet is more than just a property; it's a gateway to a lifestyle filled with nature, culture, and relaxation.
Imagine waking up to the gentle rustle of leaves and the distant call of birds, as the morning sun filters through the lush canopy of the Redes beech forest. This is the daily reality for those fortunate enough to call this chalet their second home. The Redes Natural Park, a UNESCO Biosphere Reserve, is renowned for its breathtaking beauty and diverse wildlife, making it a haven for nature enthusiasts and outdoor adventurers alike.
Local Lifestyle and Climate
Asturias is known for its mild climate, with warm summers and cool winters, providing a comfortable environment year-round. The region's rich cultural heritage is evident in its traditional festivals, local cuisine, and warm hospitality. Living in Campo de Caso offers a unique opportunity to immerse yourself in the local way of life, where time seems to slow down, and every moment is savored.
Activities and Accessibility
For those who love the great outdoors, the Redes Natural Park offers a plethora of activities, from hiking and birdwatching to fishing and cycling. The park's well-maintained trails lead to stunning vistas and hidden gems, perfect for weekend explorations. Despite its serene setting, the chalet is conveniently accessible, with Oviedo just a short drive away, providing easy access to urban amenities and transport links.
Investment Potential
Owning a second home in Asturias is not only a lifestyle choice but also a sound investment. The region's growing popularity among tourists and expats ensures a steady demand for holiday rentals, offering potential rental income for those looking to capitalize on their property. The chalet's good condition means minimal initial investment, allowing you to enjoy your new home from day one.
Property Features
- Two spacious bedrooms, perfect for family or guests
- A well-appointed bathroom with modern fixtures
- A fully equipped kitchen with a ceramic stove and wood-burning oven
- A garage with potential for conversion into a studio or additional living space
- Ample parking for multiple vehicles
- A terrace offering breathtaking views of the surrounding landscape
- A cozy patio ideal for entertaining or enjoying quiet evenings
- Located within the protected Redes Natural Park, ensuring peace and privacy
- Proximity to local amenities, including shops, cafes, and medical facilities
- Easy access to Oviedo and major transport links
The Experience of Owning a Second Home
Owning this chalet is more than just acquiring a property; it's about embracing a lifestyle that celebrates nature, culture, and community. Picture yourself hosting family gatherings on the terrace, exploring the park's trails, or simply unwinding with a good book by the fireplace. This chalet offers a sanctuary from the hustle and bustle of everyday life, a place where memories are made and cherished.
In conclusion, this Asturias chalet is a rare find, offering the perfect balance of comfort, convenience, and natural beauty. Whether you're seeking a holiday home, an investment property, or a peaceful retreat, this charming chalet in Campo de Caso is ready to welcome you to a new chapter of your life. Discover the magic of Asturias and make this chalet your own slice of paradise.
Details
- Amount of bedrooms
- 2
- Size
- 108m²
- Price per m²
- €1,204
- Garden size
- 3210m²
- Has Garden
- No
- Has Parking
- No
- Has Basement
- No
- Condition
- good
- Amount of Bathrooms
- 1
- Has swimming pool
- No
- Property type
- Chalet
- Energy label
Unknown
Images



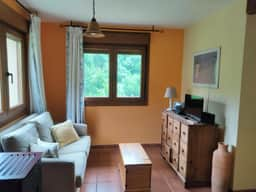
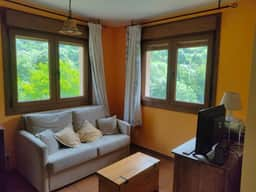
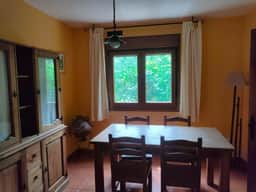
Sign up to access location details
