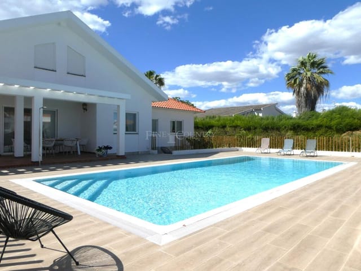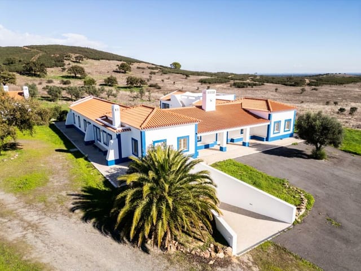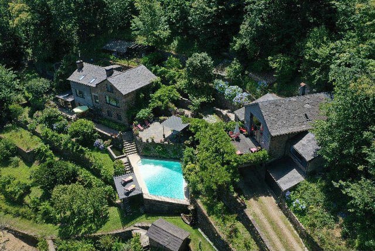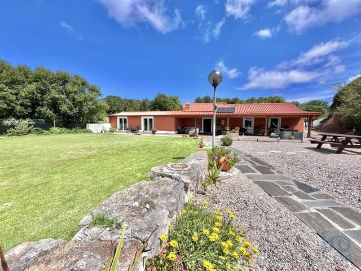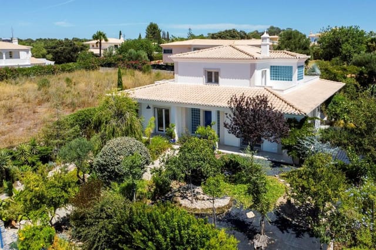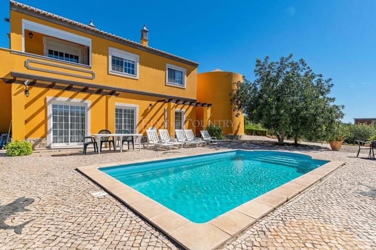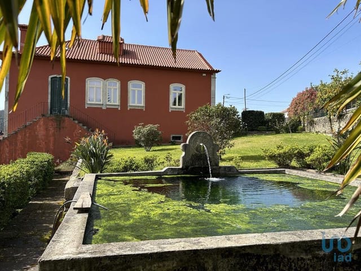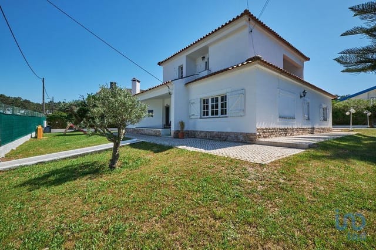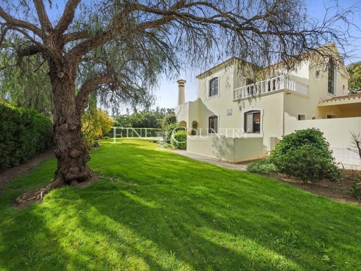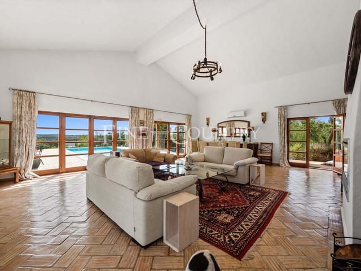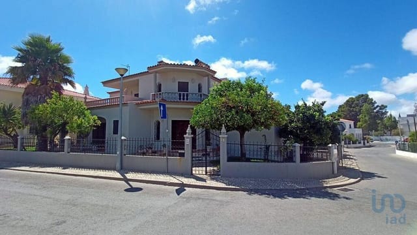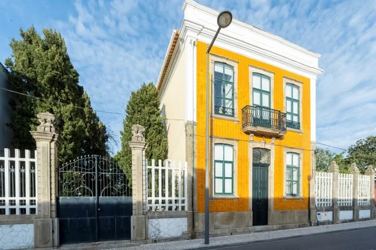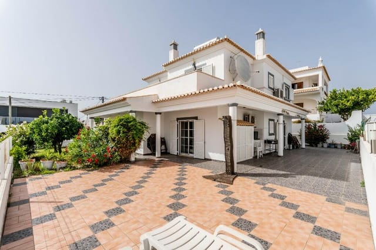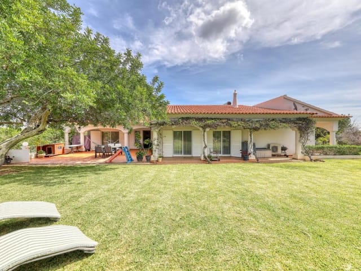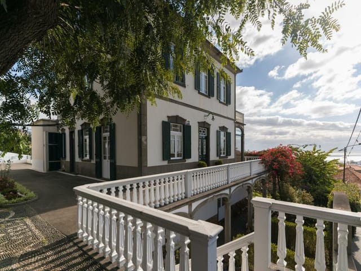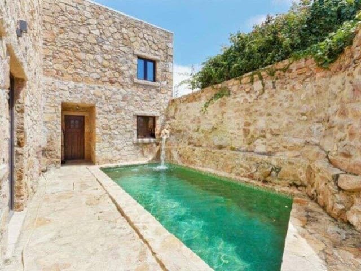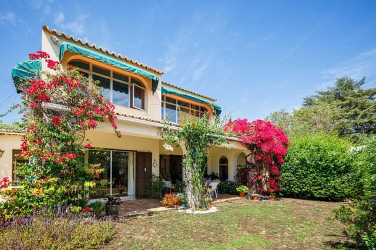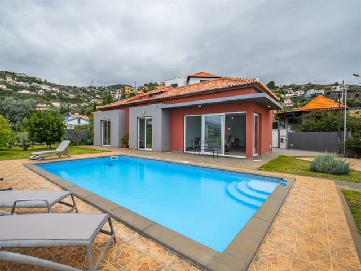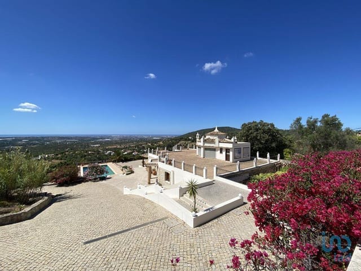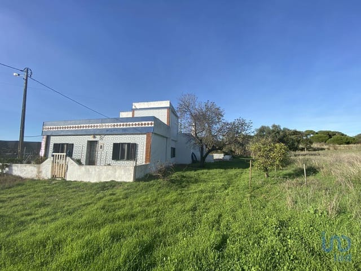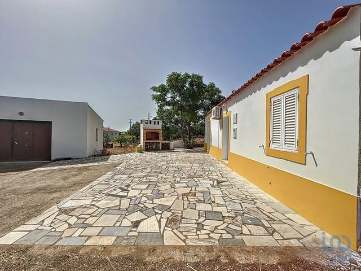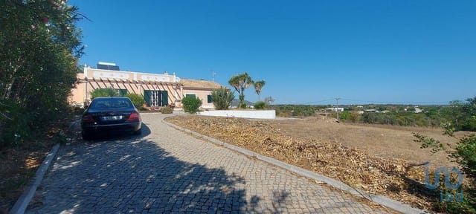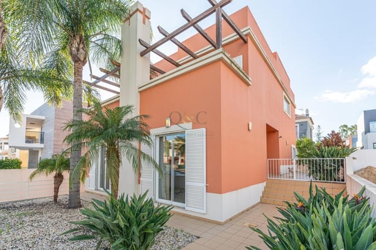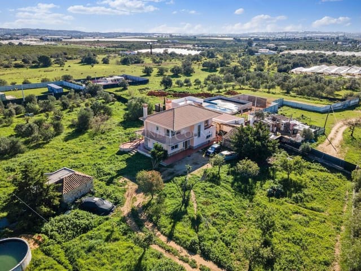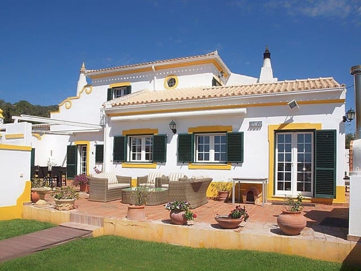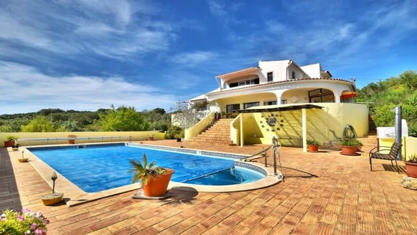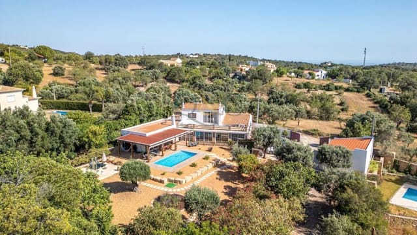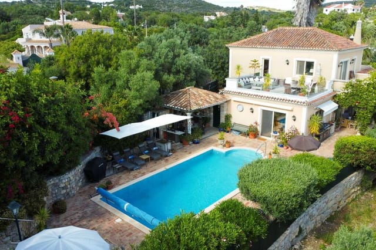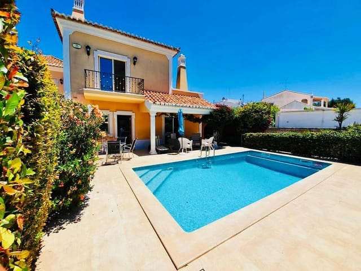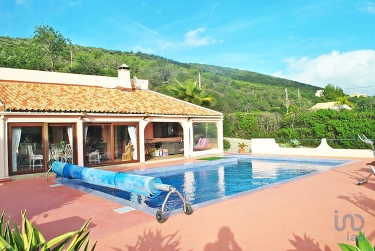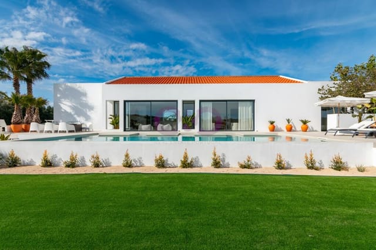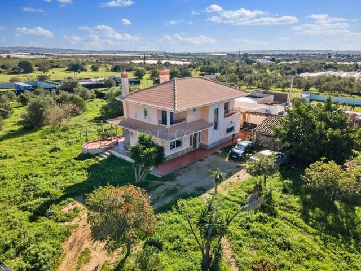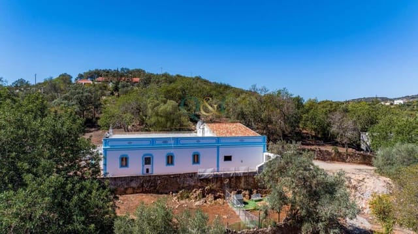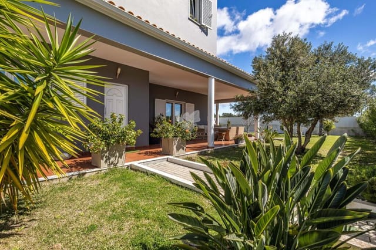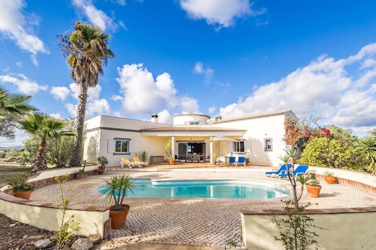5 Bedroom House in Algarve with Pool
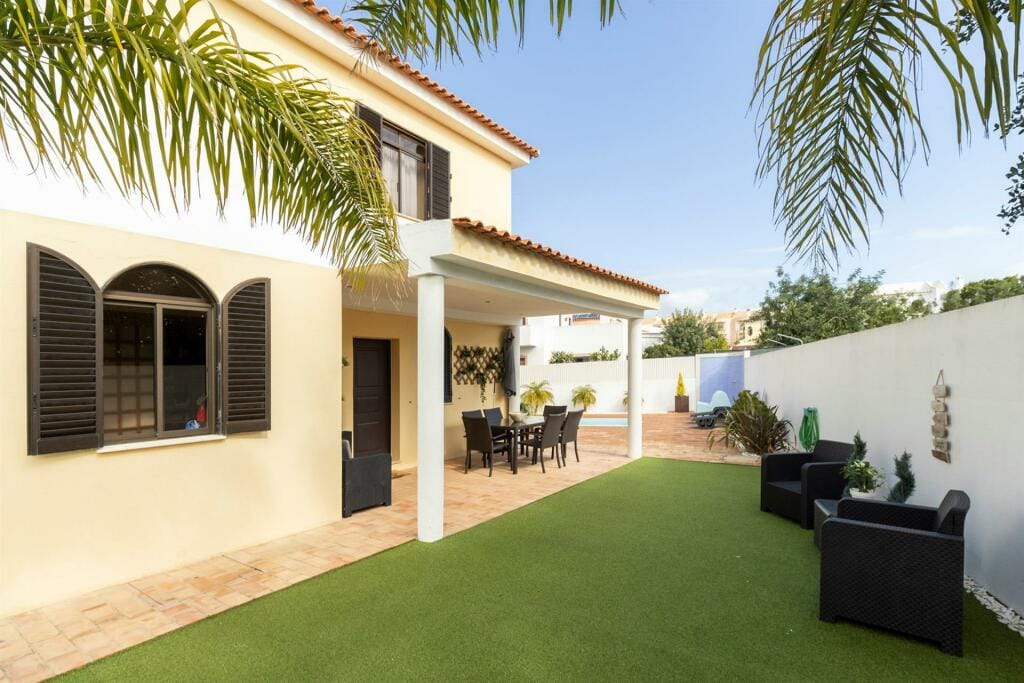
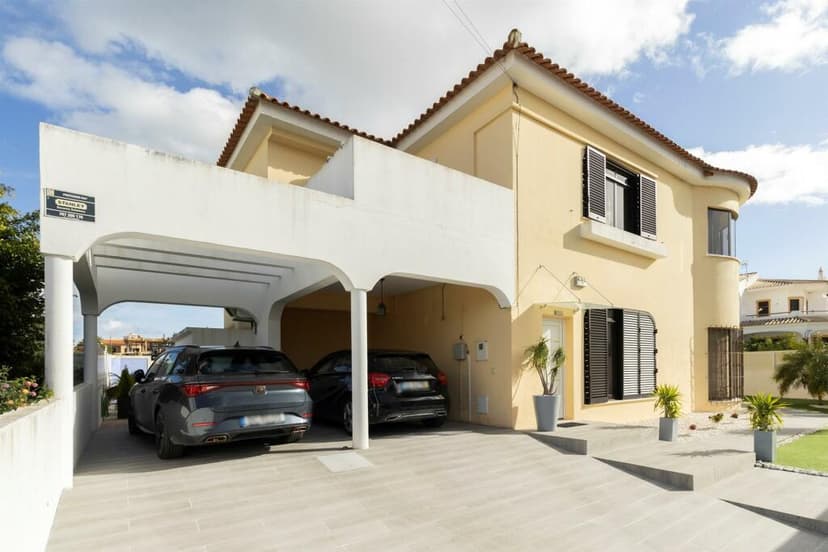
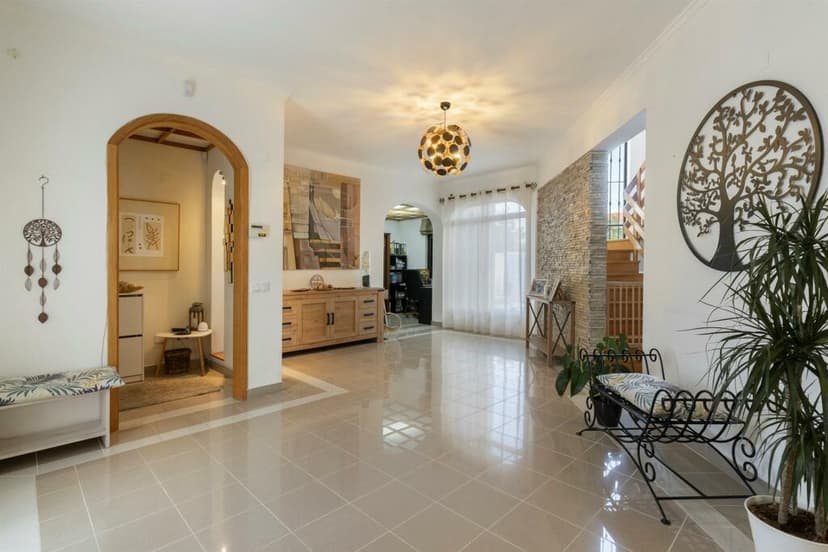
Algarve, Faro, Portugal, Faro (Portugal)
5 Bedrooms · 3 Bathrooms · 180m² Floor area
€920,000
House
No parking
5 Bedrooms
3 Bathrooms
180m²
Garden
Pool
Not furnished
Description
This splendid five-bedroom house stationed in the heart of Algarve, Faro, Portugal, represents an ideal opportunity to acquire a residence that exudes comfort, convenience, and potential. Located in the joyful and welcoming city of Faro, known for its historic monuments, vibrant parks, and bustling markets, this pleasant property has much to offer.
Sited in an area where residents can immerse themselves in the Algarve's beautiful culture and lifestyle, Faro is home not only to stunning stretches of sandy beaches and crystal-clear waters but also to a vibrant, warm, and welcoming community. An international holiday destination, it’s a place where colourful fishing boats mingle with yachts and pleasure crafts along the extensive coastline.
This excellent house also benefits from its proximity to several essential amenities; the local university and a private hospital, making it more desirable for students, professionals, and families interested in leading a practical and affordable lifestyle.
The Algarve’s balmy climate invokes images of swaying palm trees and azure waters year-round. Winter temperatures average around a mild 15ºC (59ºF), while summers see the mercury rise to the late 20s to early 30s (77-86ºF), occasionally peaking to the gruelling mid-30s. It’s a location that espouses outdoor living, and at this property, the harmonious integration of indoor and outdoor lifestyle is apparent in its architectural design.
This beautifully maintained five-bedroom house covers a grand 180 square meters and includes the following features:
Features:
- Five spacious bedrooms
- Three modern bathrooms
- A sizable private swimming pool
- Stunning proximity to the Algarve coast
- Close proximity to Faro's local university and private hospital
Concerning the condition, this house is well-maintained and in good shape, with every detail of the property diligently cared for to provide a truly exceptional living experience. The private pool adds an element of luxury, providing a space for residents to unwind and enjoy the sunny Algarve weather without leaving the comfort of their home.
In addition, the local area offers an array of amenities that residents can take advantage of:
Local Amenities:
- Proximity to a range of educational facilities including kindergartens, schools, and universities
- Close to various health and wellness establishments such as private hospitals and clinics
- Vibrant local markets where you can purchase fresh produce, locally made products, and unique crafts
- Close to recreational activities such as golf courses, nature parks, and water sports facilities
- An array of delectable dining options featuring both local and international cuisines
- Excellent public transport links, ensuring easy movement around the city and beyond
The property is priced at 920,000, a figure that represents excellent value given its location, potential, and generous appointments.
Living in this house, you'll enjoy the rich experiences that accompany life in Faro—an experience of becoming a part of a friendly, welcoming community that boasts a rich history and offers numerous engagement opportunities.
Living here also means invigorating morning strolls through historic streets, enjoying the lively local markets, indulging in a vibrant Portuguese dining scene, or lounging by your private pool under the ever-bright Algarve sun.
This dwelling presents an excellent opportunity if you're looking for a home that combines convenience, quality of life, and the exotic allure of the Algarve. Arrange a viewing today and begin the adventure to your new home in this Portuguese paradise.
Details
- Amount of bedrooms
- 5
- Size
- 180m²
- Price per m²
- €5,111
- Garden size
- 390m²
- Has Garden
- Yes
- Has Parking
- No
- Has Basement
- No
- Condition
- good
- Amount of Bathrooms
- 3
- Has swimming pool
- Yes
- Property type
- House
- Energy label
Unknown
Images



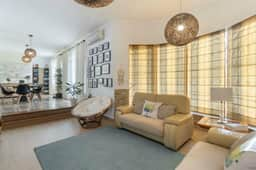
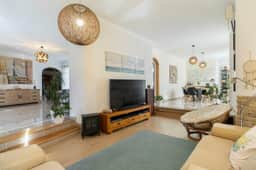
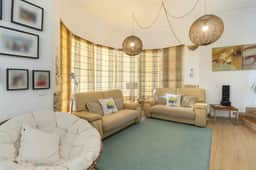
Sign up to access location details
