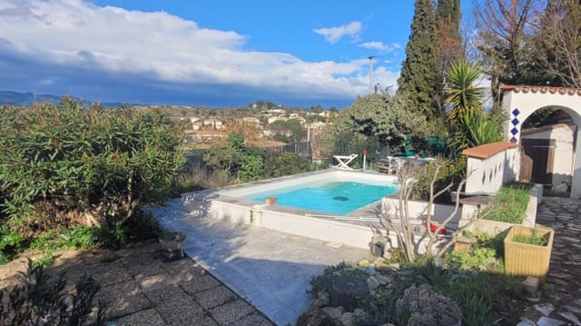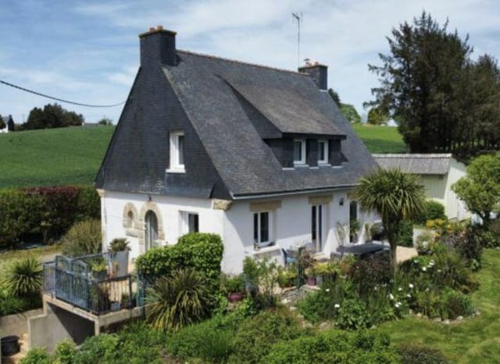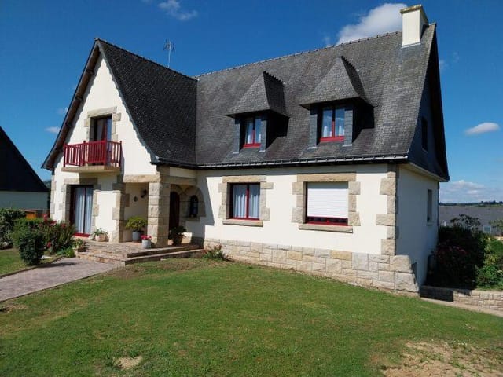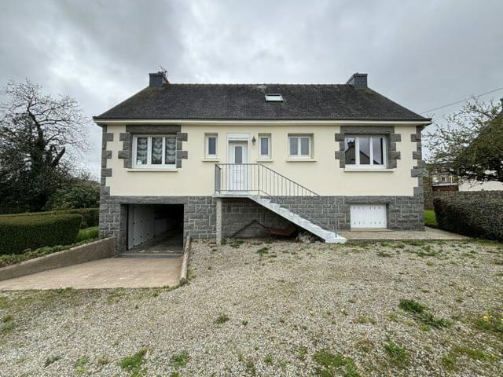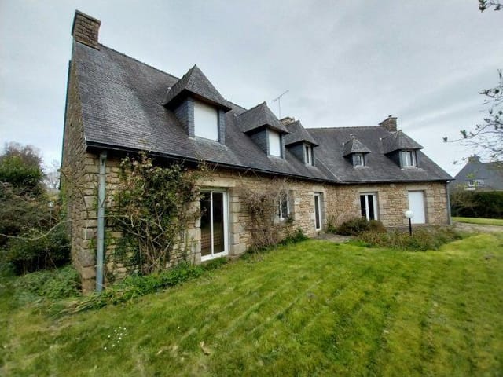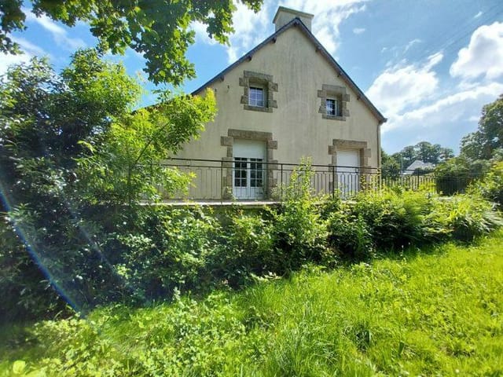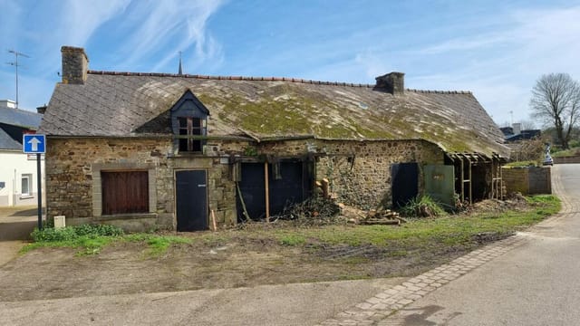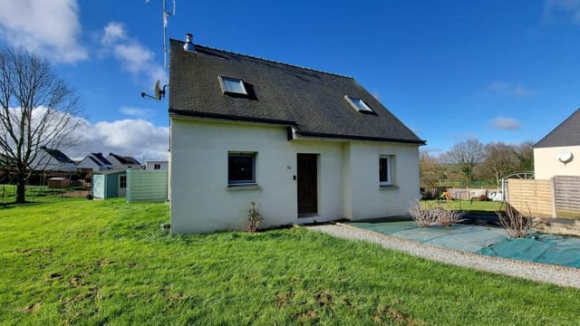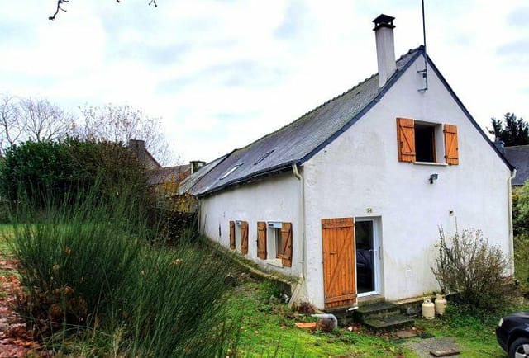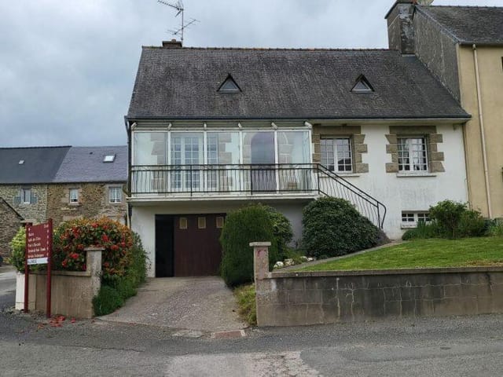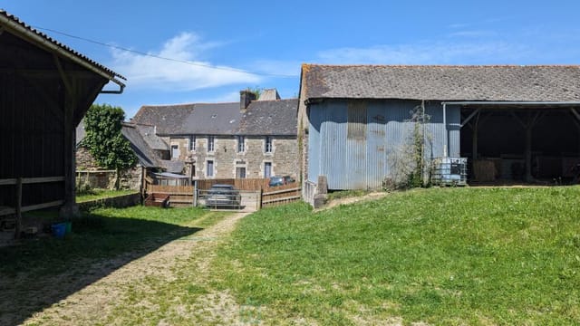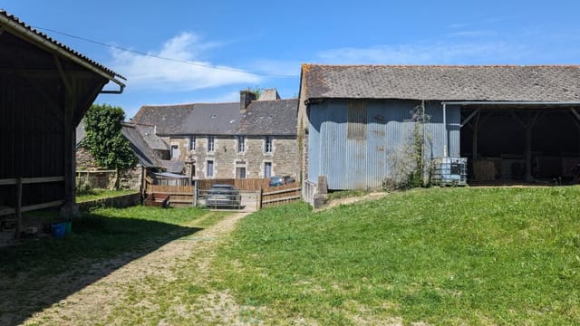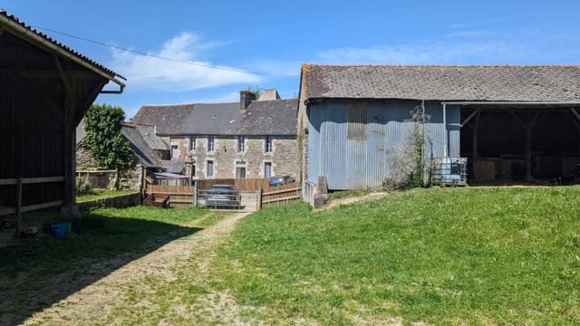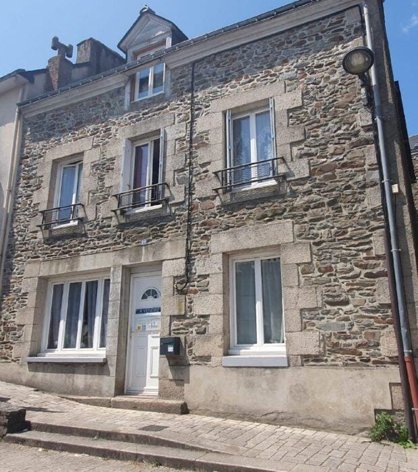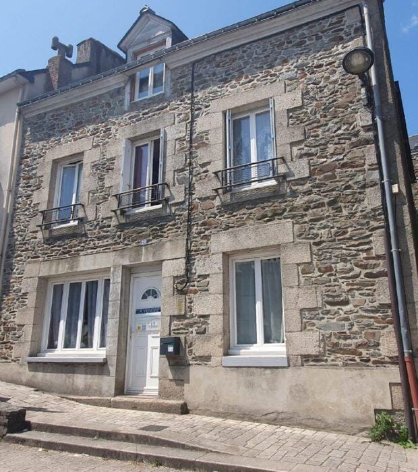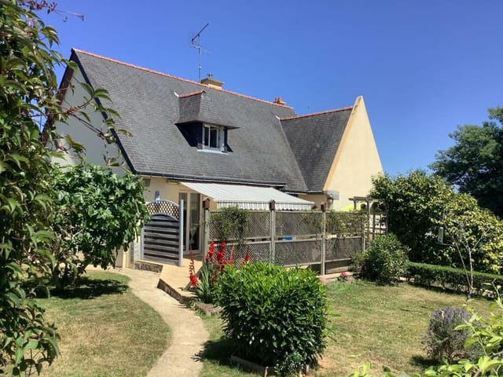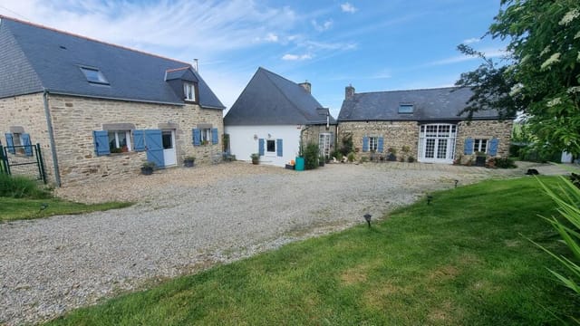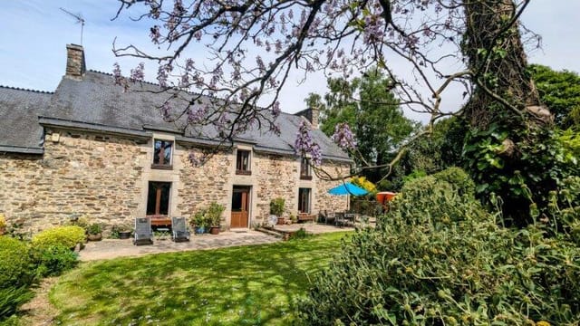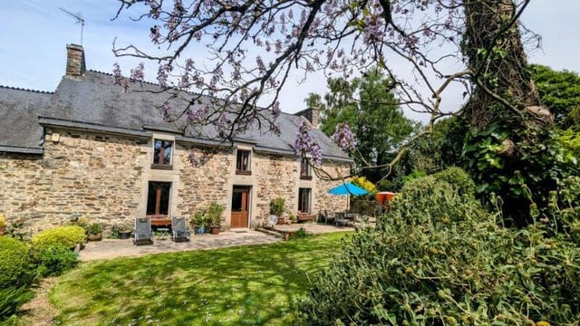5 Bed Detached Country House in Treve, France
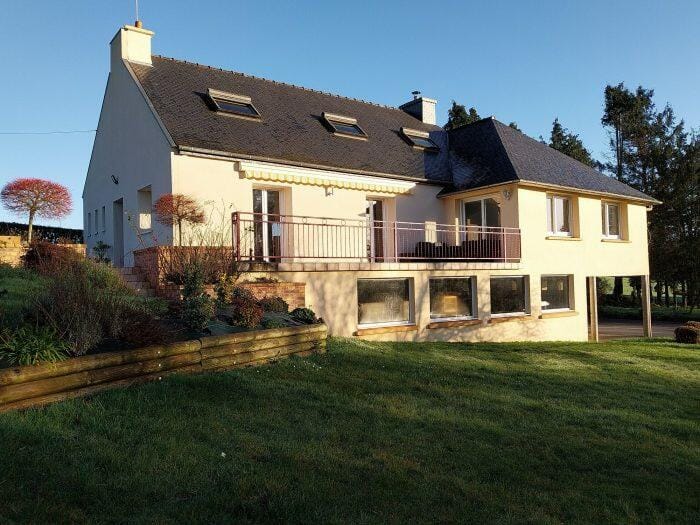
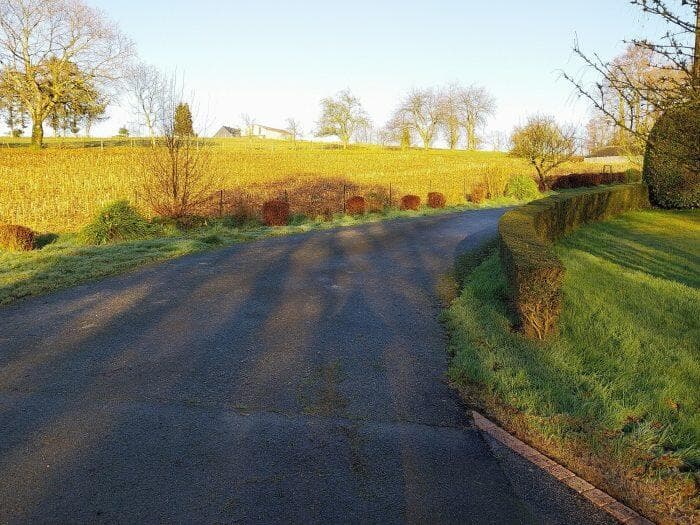
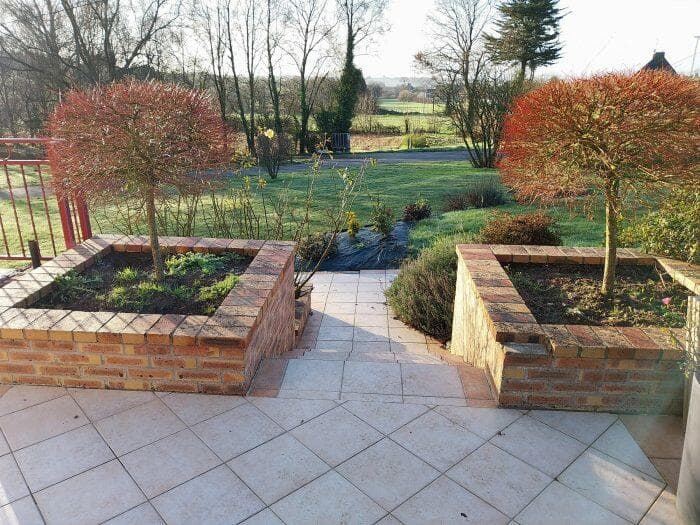
Treve, Cotes-D'armor, 22600, France, Trévé (France)
5 Bedrooms · 2 Bathrooms · 200m² Floor area
€358,000
House
Parking
5 Bedrooms
2 Bathrooms
200m²
Garden
No pool
Not furnished
Description
Situated in the rural charm of Trévé, Cotes-D'armor, 22600, France, this 5-bedroom detached country house, set in a sprawling 3.4 hectares, boasts of an additional outbuilding and is located only a short distance from the bustling services and shops of Loudeac. This generously spaced property offers approx. 200 m2 of liveable space, with three agricultural buildings and an enclosed shed, nestled amidst the serenity of the French countryside.
The house has seen substantial improvement and renovation work. This includes an extension and fresh exterior insulation to enhance its durability. A heat pump installation, and a professional paint job, ensure that the house is not only modern and energy-efficient, but also aesthetically pleasing.
Upon entering, you'll find a spacious living area exceeding 70 m2. This versatile space can accommodate both a relaxing lounge and dining area, warmed by a snug wood stove. Accessible from the living area is a south-facing terrace that allows for ample natural light and provides a picturesque outdoor setting.
The house boasts an open plan fitted/equipped kitchen, supplemented by an adjacent pantry, and leads into a sleeping area, composed of two bedrooms, a generously-sized bathroom and a toilet. An additional room of 13 m2 with pocket doors can be adapted for use as a bedroom, office, or games room as per your convenience.
Upstairs, a mezzanine landing leads to three additional bedrooms, another well-sized bathroom, a toilet, and attic space. The basement provides a complete ground divided into a substantial garage, utility room, boiler room, and a porch conveniently designed for parking cars.
Accompanying this country house we have an agricultural building of approx. 940 m2 (76 x 12.40) on a concrete slab, and two other buildings of approx. 160 m2 each. The property also features an enclosed shed installed with photovoltaic panels for energy resale, a potential income source estimated at 4,000 Euros annually. Plus, there's a unique sheet metal sheepfold at the entrance to the property. A well on the property makes for convenient gardening and irrigation.
This rural setting makes it an ideal investment for leaders in agriculture, those keeping caravans-motorhomes, or other projects.
Key features:
• South-facing terrace
• Wood stove
• Open fitted/equipped kitchen
• Adjoining pantry
• Two bathrooms
• Five Bedrooms
• One additional room with choice usage (as a bedroom/office/games room)
• Mezzanine landing
• Attic
• Garage & utility room
• Boiler room
• Porch for parking cars
Trévé, a part of the picturesque Émeraude Coast with towns most of which were founded in Medieval times, provides an ideal blend of history and natural beauty. Moreover, with fishing communities and agricultural abundance, living here promises a delightful countryside experience. The region is known for its cultivation of fruit, oats, potatoes and wheat along with its affinity for tourism. Enjoy the panoramic views of the English Channel to the north, with the Bay of Biscay and Noires Mountains towards the south and west, respectively.
The climate here is temperate with mild winters and pleasantly warm summers. Rainfall is distributed evenly throughout the year keeping the landscape perpetually green. Living in this area provides a balance of relaxed small-town life with the convenience of nearby shops, services and agricultural opportunities.
Please note that the energy classification of this property is B, while its climate class is A; it ensures a comfortable living space with low energy consumption. The estimated average amount of annual energy expenditure for standard use is between 980.00 and 1370.00 Euros as per the prevailing energy prices of the year 2021.
Living in such a house in the tranquil town of Trévé, you'll have the opportunity to experience French country living at its finest. The lush surroundings, coupled with the flexible space this property provides, make it a perfect home for those looking to embrace rural lifestyle.
Details
- Amount of bedrooms
- 5
- Size
- 200m²
- Price per m²
- €1,790
- Garden size
- 34000m²
- Has Garden
- Yes
- Has Parking
- Yes
- Has Basement
- Yes
- Condition
- good
- Amount of Bathrooms
- 2
- Has swimming pool
- No
- Property type
- House
- Energy label
Unknown
Images



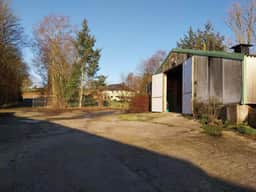
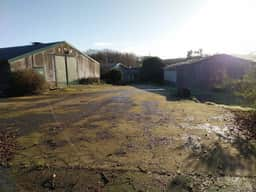
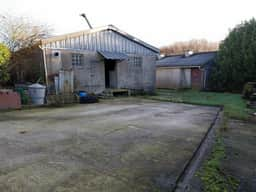
Sign up to access location details

