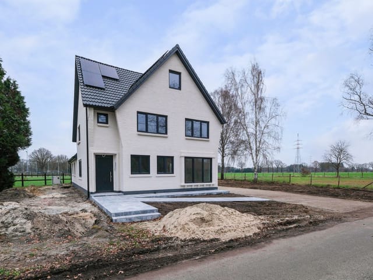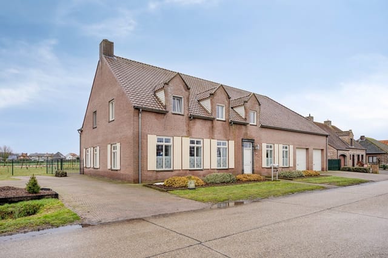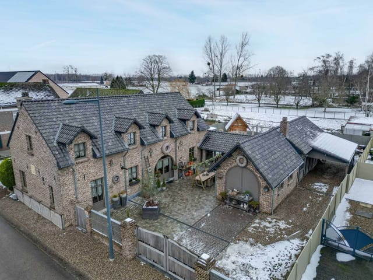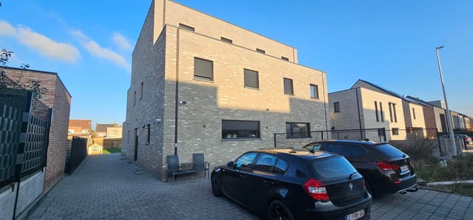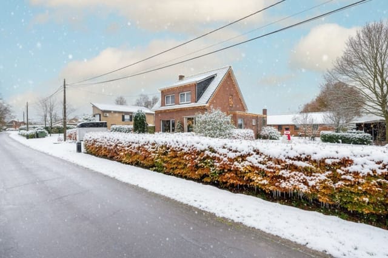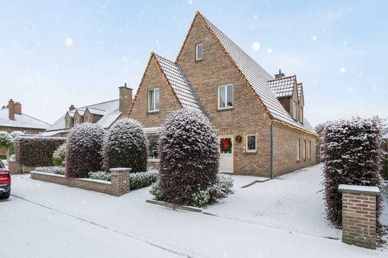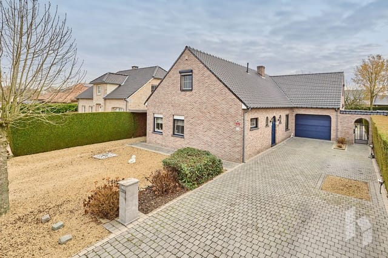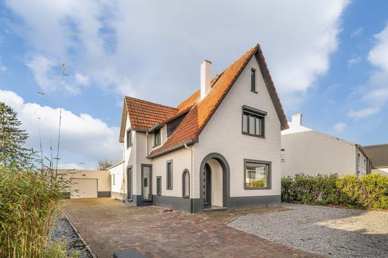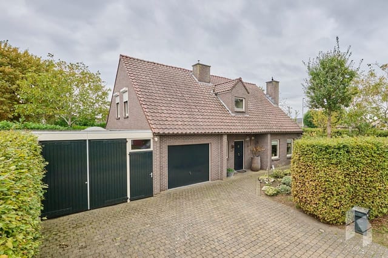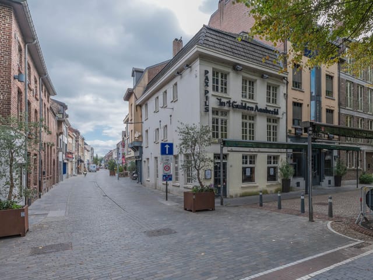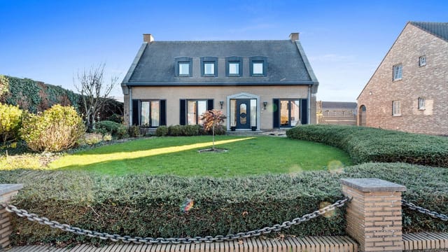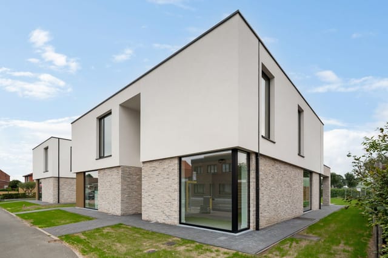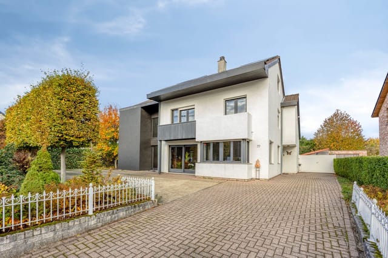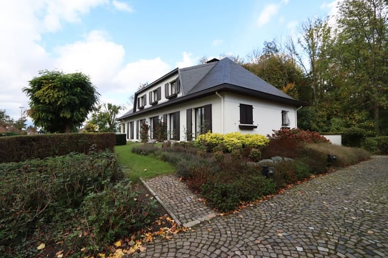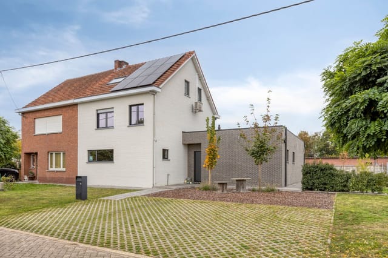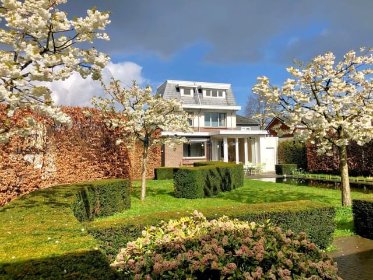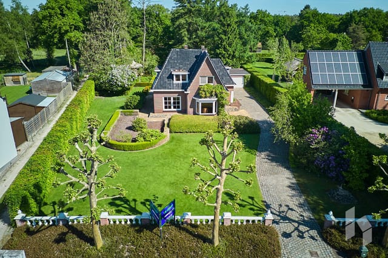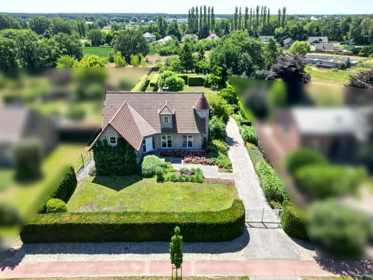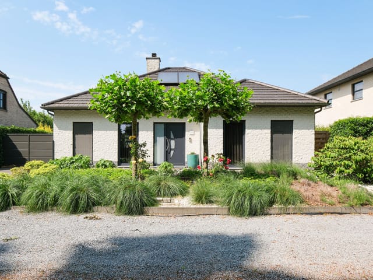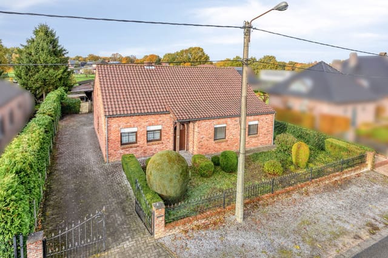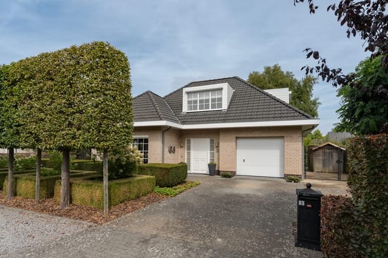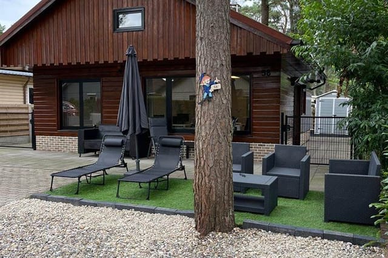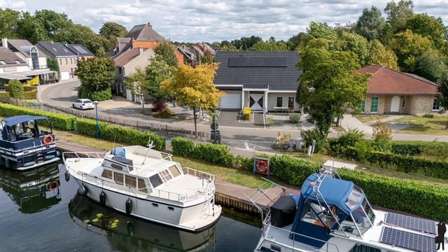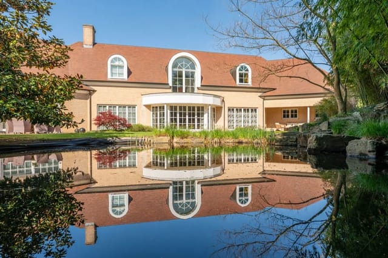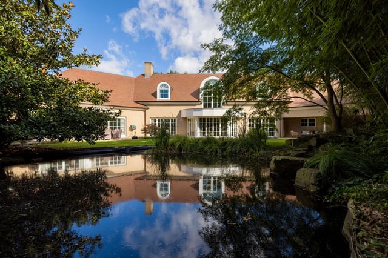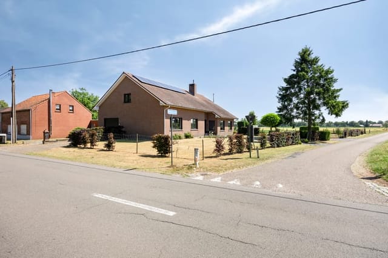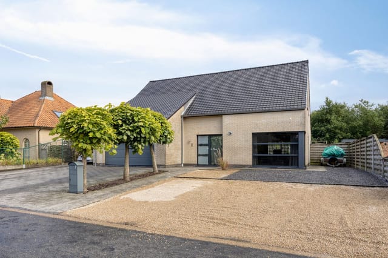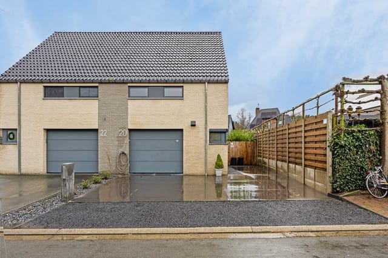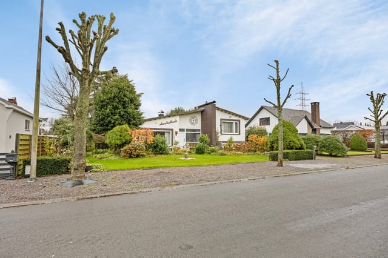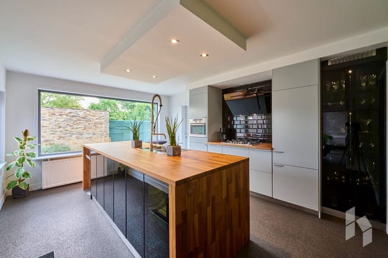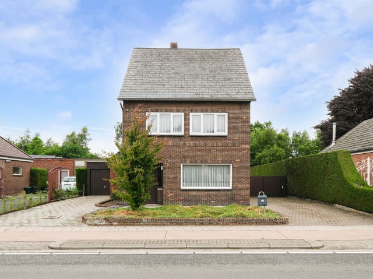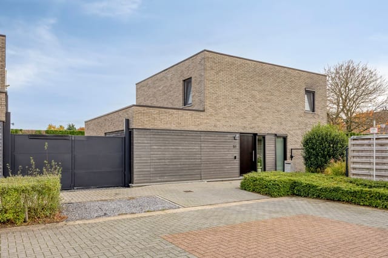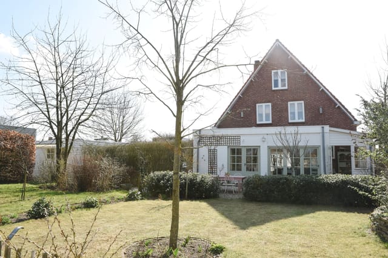4-Bedroom House with B&B, Horse Stables & Expansive Gardens in Lommel, Belgium
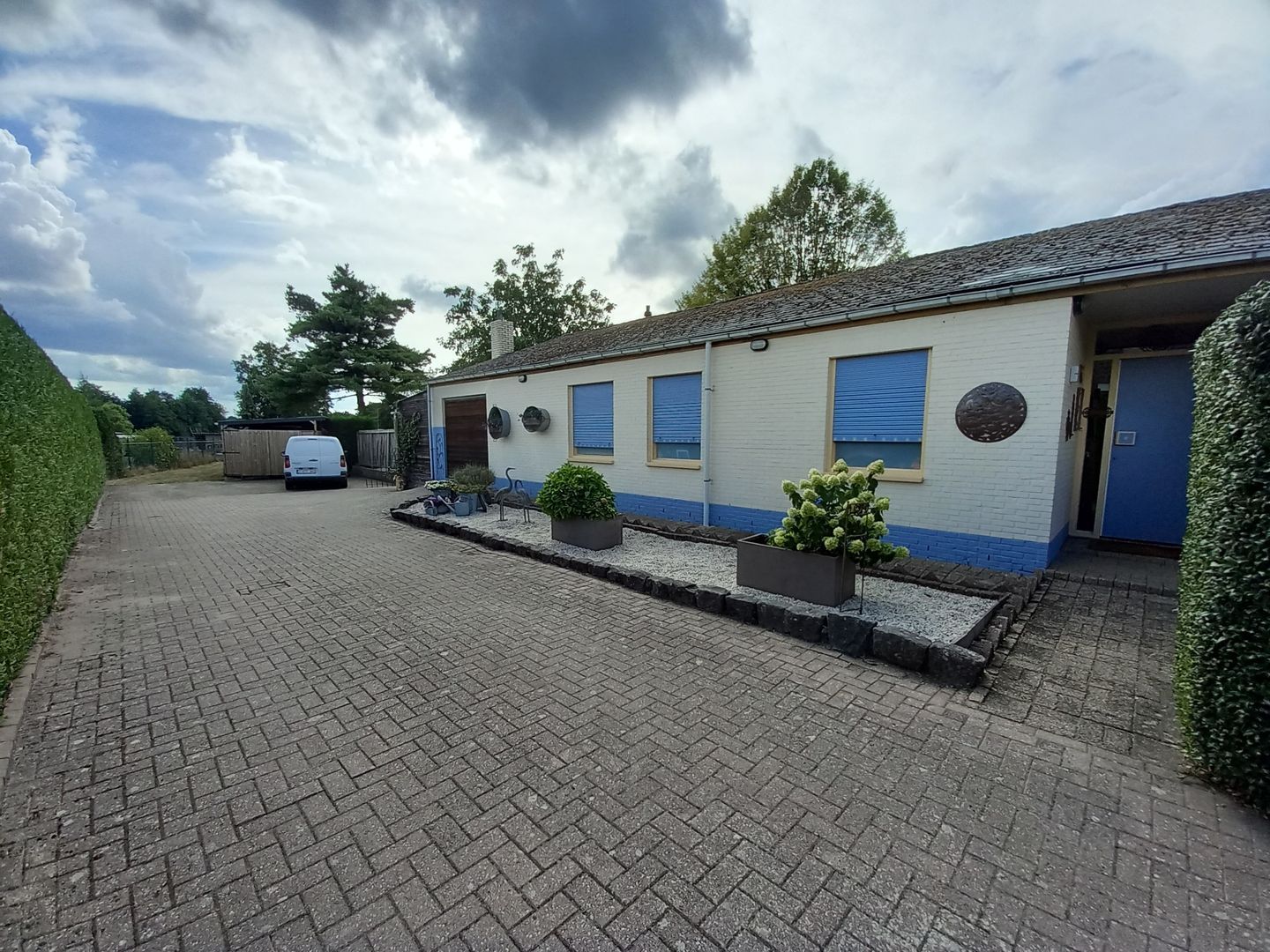
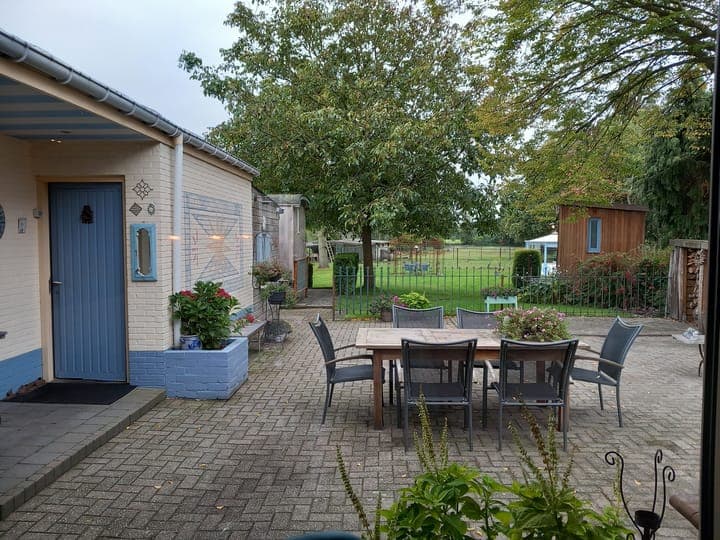
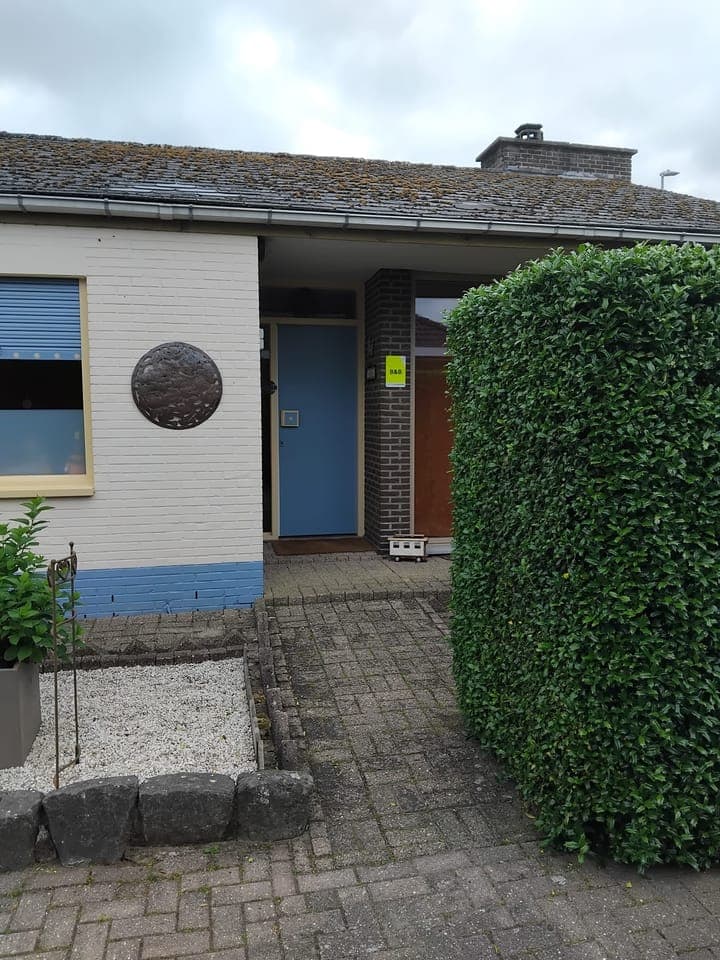
Gelderhorsten 101, 3920 Lommel, Belgium, Lommel (Belgium)
4 Bedrooms · 1 Bathrooms · 167m² Floor area
€549,000
House
No parking
4 Bedrooms
1 Bathrooms
167m²
Garden
No pool
Not furnished
Description
A Tranquil Retreat in the Heart of Bosland National Park
Imagine waking up to the gentle rustle of leaves and the soft chirping of birds, as the morning sun filters through the lush canopy of Bosland National Park. This is not just a dream but a daily reality at Gelderhorsten 101, a unique property nestled in the serene town of Lommel, Belgium. Here, the pace of life slows down, allowing you to savor every moment in a setting that feels worlds away from the hustle and bustle of city life.
A Home That Embraces Nature and Comfort
This charming bungalow, with its 167 square meters of thoughtfully designed living space, offers a seamless blend of comfort and practicality. The open-plan kitchen, a hub of culinary creativity, overlooks a beautifully landscaped garden, inviting you to host family gatherings or simply enjoy a quiet meal with a view. The living room, bathed in natural light, provides a cozy space to unwind, with large windows framing the verdant scenery outside.
With four spacious bedrooms, this home caters to families and guests alike, ensuring everyone has their own private sanctuary. A dedicated office space offers the perfect environment for remote work or managing the property's thriving Bed & Breakfast operations.
A Unique Hospitality Experience
The property's standout feature is its two fully furnished 'droomwagens'—charming gypsy caravans that offer a whimsical escape for B&B guests. Each wagon, equipped with a private shower and toilet, provides a cozy retreat that is both unique and comfortable. Recognized by Visit Limburg, these dream wagons are a legal and attractive option for visitors seeking an unconventional stay.
A Haven for Horse Lovers and Outdoor Enthusiasts
For those with a passion for equestrian pursuits, the property includes a dedicated paddock and three horse stables, making it an ideal choice for horse lovers. The surrounding trails offer endless opportunities for cycling, hiking, and horseback riding, allowing you to explore the natural beauty of the area at your leisure.
Modern Amenities and Sustainable Living
The house is equipped with modern utilities, including a gas-fired combi boiler, partial underfloor heating, and a wood stove, ensuring comfort throughout the year. With mostly double-glazed windows and an energy label D, the property is both energy-efficient and environmentally conscious.
A Thriving Business Opportunity
The B&B aspect of the property is fully operational, with the dream wagons ready to welcome guests. The location within Bosland National Park is a significant draw for tourists, particularly those interested in outdoor activities. The peaceful environment offers a perfect escape, while the proximity to Lommel ensures access to essential amenities.
Investment Potential and Practical Considerations
Built in 1968 and meticulously maintained, the main house is move-in ready, with no mandatory renovations required. The dream wagons, constructed in 2017 and 2020, are in excellent condition, offering immediate rental income potential. The property is situated on a quiet road, enhancing privacy and seclusion.
Key Features:
- 4 spacious bedrooms and 1 bathroom
- Open-plan kitchen with garden views
- Two fully furnished 'droomwagens' for B&B guests
- Dedicated office space
- Horse stables and paddock
- Integrated and separate garages
- Modern utilities and energy-efficient features
- Located in Bosland National Park
- Proximity to Lommel's amenities
- Legal and operational B&B business
Your Gateway to a New Lifestyle
Gelderhorsten 101 is more than just a property; it's an invitation to embrace a lifestyle of tranquility, adventure, and opportunity. Whether you're seeking a family home, a business venture, or a combination of both, this property offers unparalleled flexibility and potential. Don't miss the chance to make this idyllic retreat your own. Contact us today to arrange a viewing and take the first step towards your new life in Lommel, Belgium.
Details
- Amount of bedrooms
- 4
- Size
- 167m²
- Price per m²
- €3,287
- Garden size
- 5663m²
- Has Garden
- Yes
- Has Parking
- No
- Has Basement
- No
- Condition
- good
- Amount of Bathrooms
- 1
- Has swimming pool
- No
- Property type
- House
- Energy label
Unknown
Images



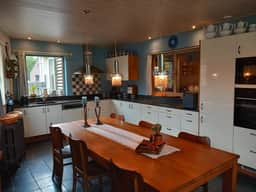
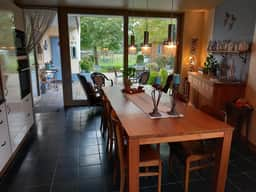
Sign up to access location details
