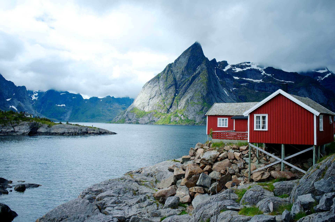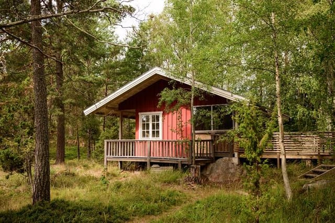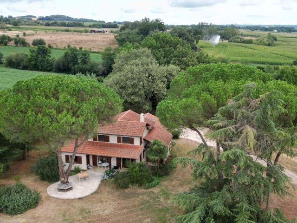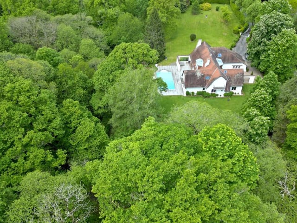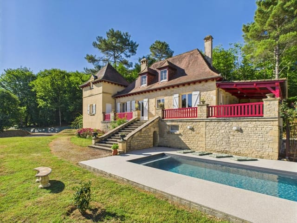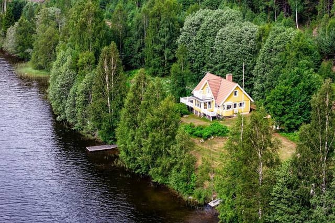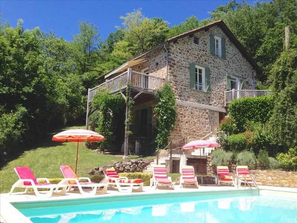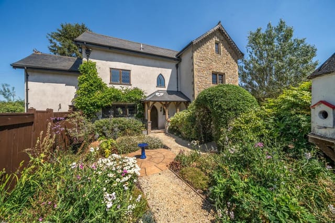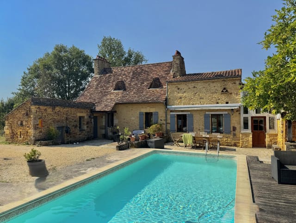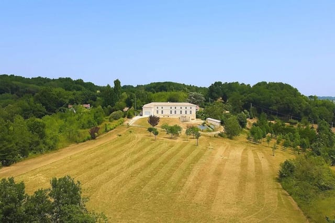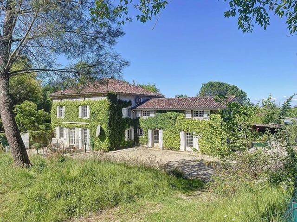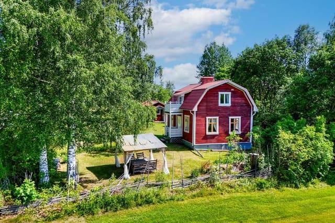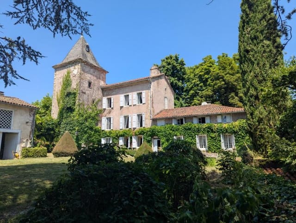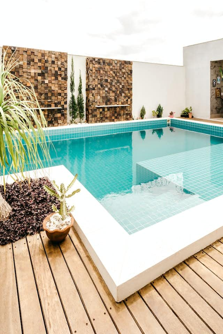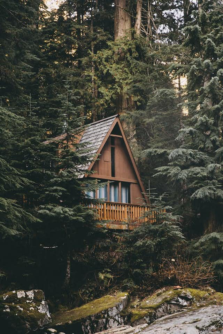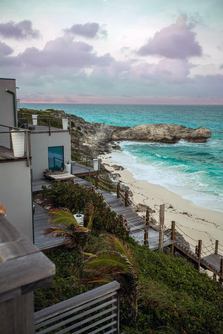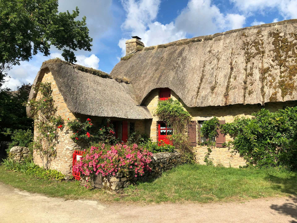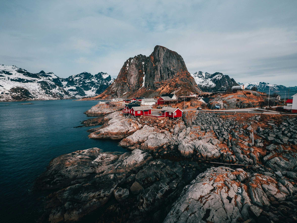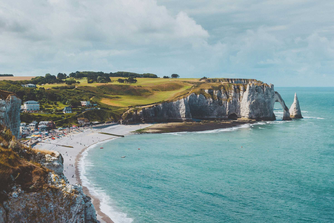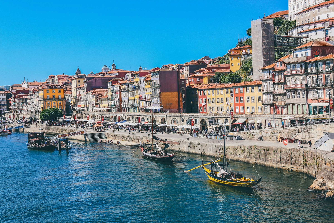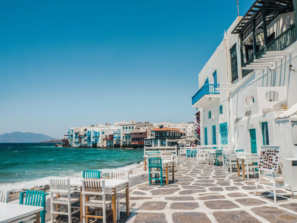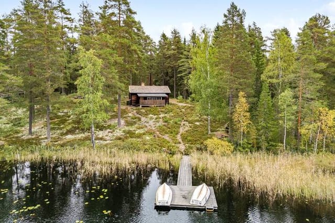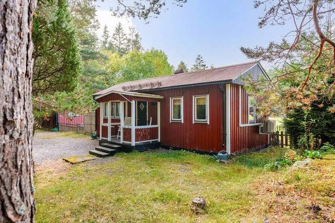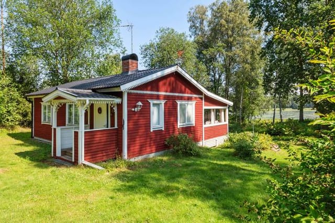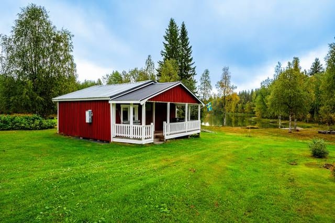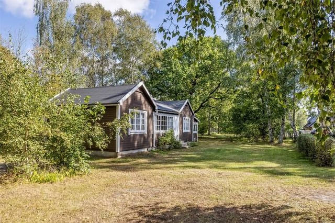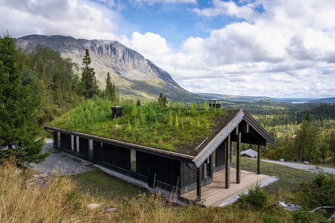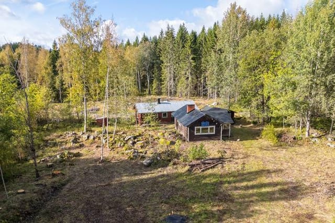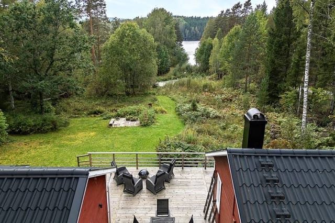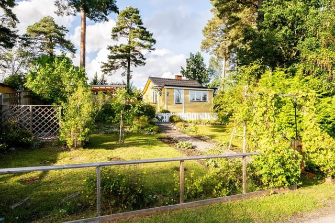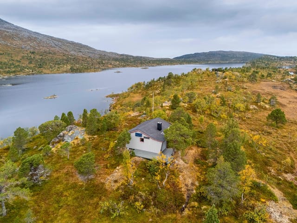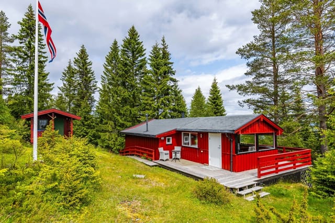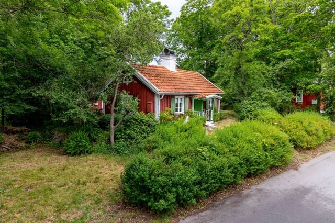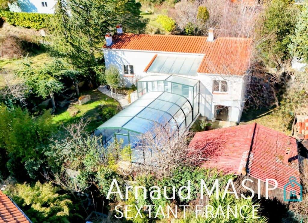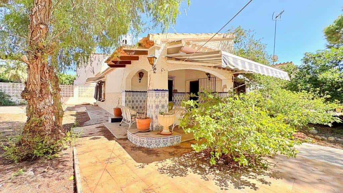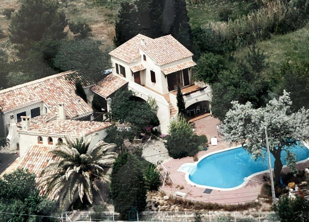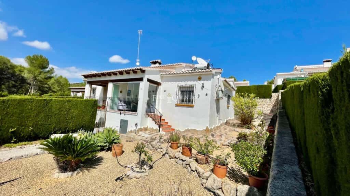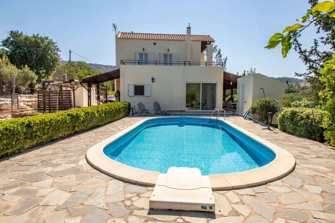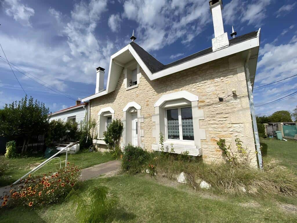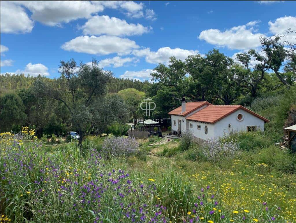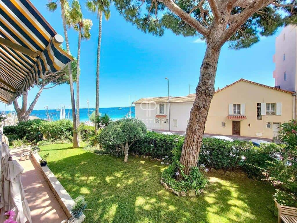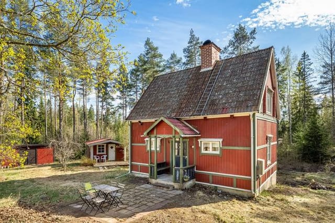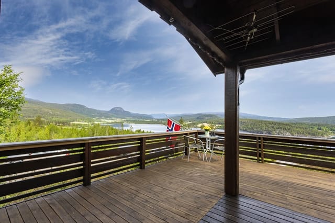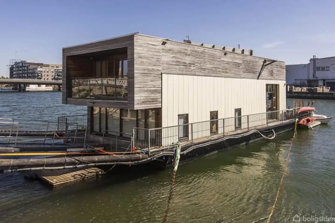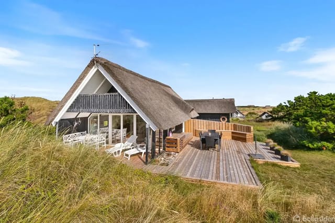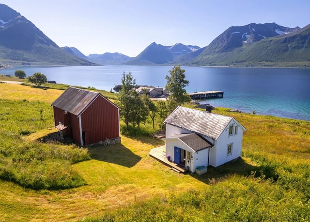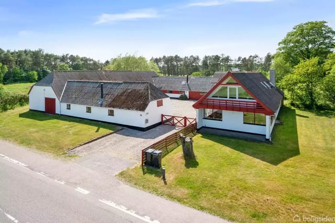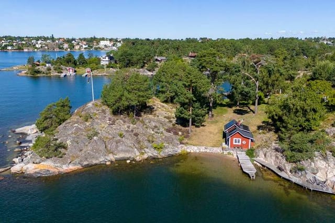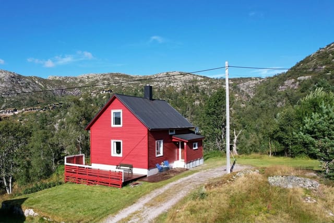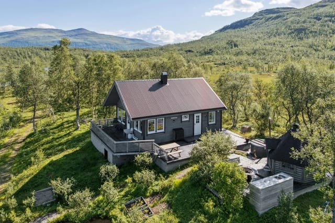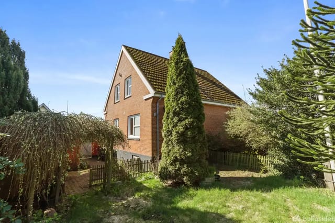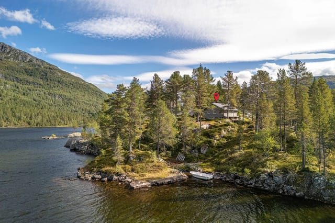Nestled in the heart of the picturesque village of Figeholm, Ågatan 21 offers a unique opportunity to own a slice of Swedish paradise. This charming country home, with its classic red timber facade and lush garden, is the perfect retreat for those seeking a second home or holiday property in Sweden. With its rich history and modern comforts, this property promises a lifestyle filled with tranquility, adventure, and cherished memories.
Imagine waking up to the gentle rustle of leaves and the distant call of seabirds. As you step onto the veranda with your morning coffee, the fresh Scandinavian air invigorates your senses. The main house, built in 1850, exudes warmth and character, with its wooden interiors and exposed beams. The living room, with its newly installed fireplace, becomes a cozy haven during cooler evenings, while the kitchen invites you to prepare meals with fresh, local ingredients.
The guesthouse, a delightful addition to the property, offers two bedrooms and a family room, providing ample space for visitors or a private retreat. Whether hosting family gatherings or enjoying solitude, this space adapts to your needs. The outdoor veranda is perfect for al fresco dining or simply soaking in the serene surroundings.
The garden, a verdant oasis, is a testament to nature's beauty. Mature trees and open grassy areas create a peaceful setting for relaxation, play, or gardening. Here, you can indulge in leisurely afternoons reading under the shade or picnicking with loved ones.
Figeholm, known for its stunning archipelago, offers a wealth of outdoor activities. Just a short walk or bike ride from the property, the sea beckons with opportunities for swimming, boating, and fishing. The village itself, with its s ... click here to read more
